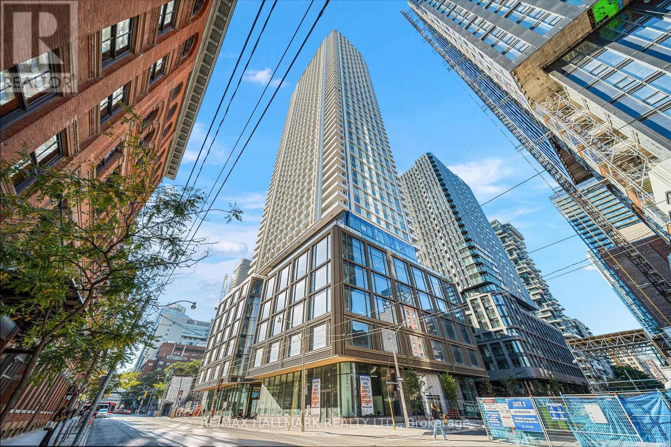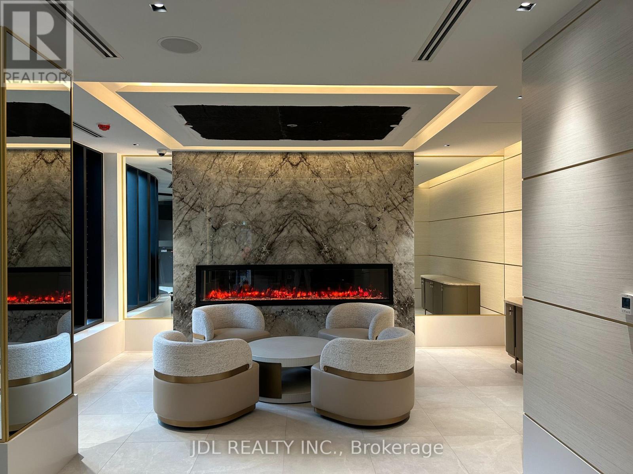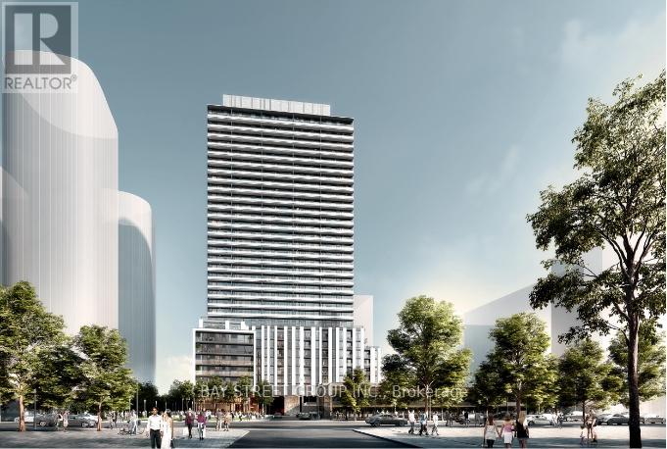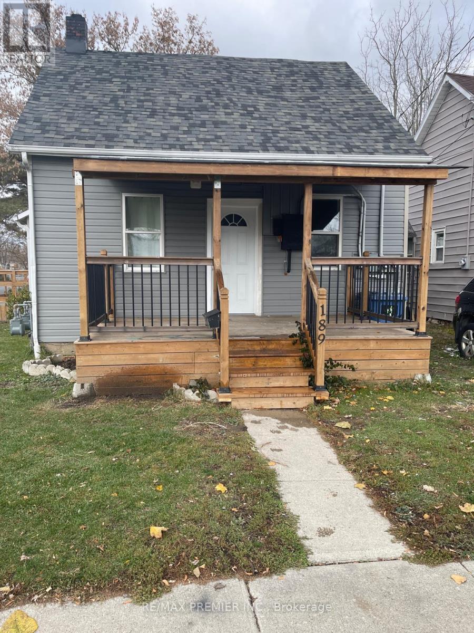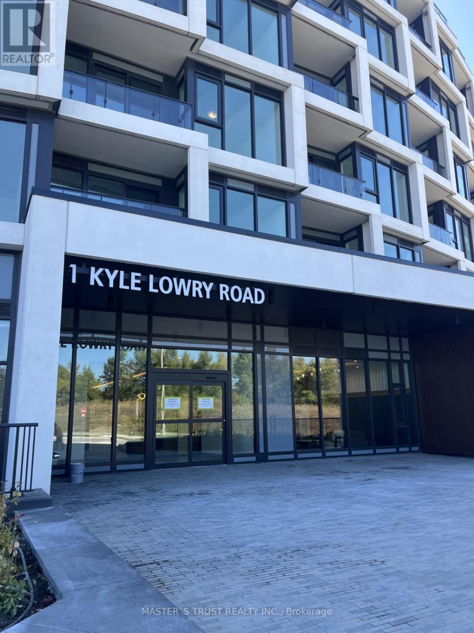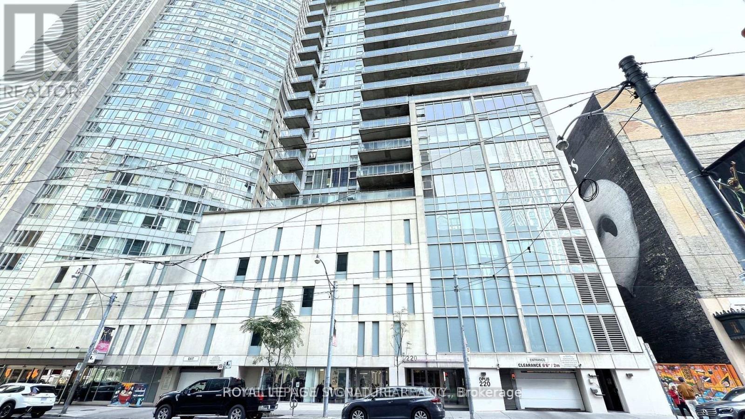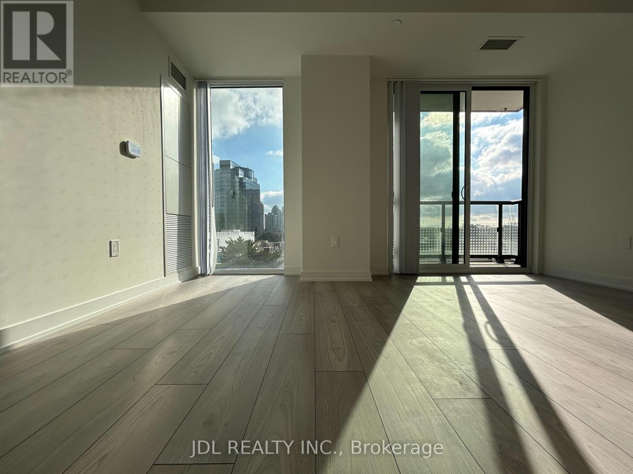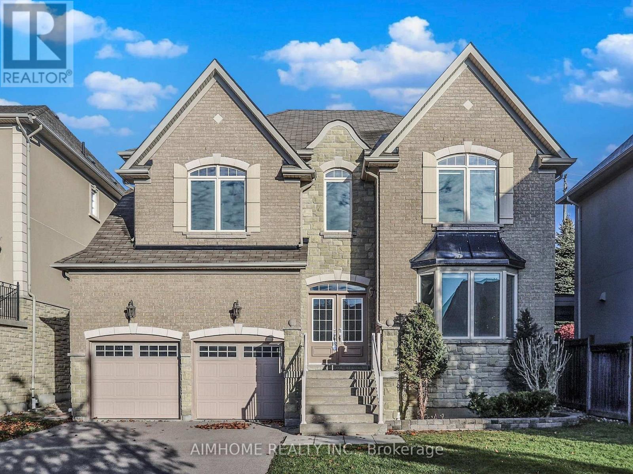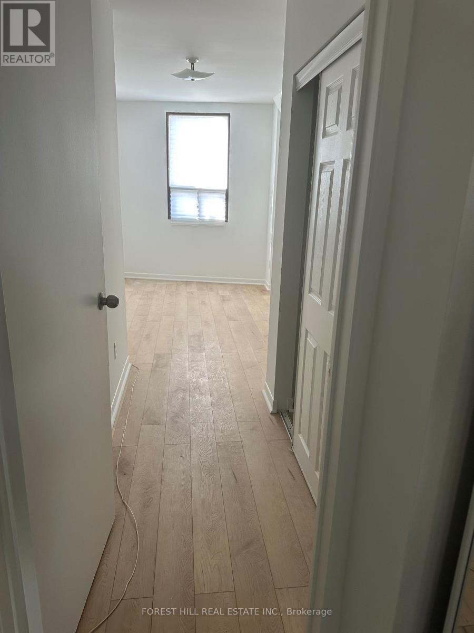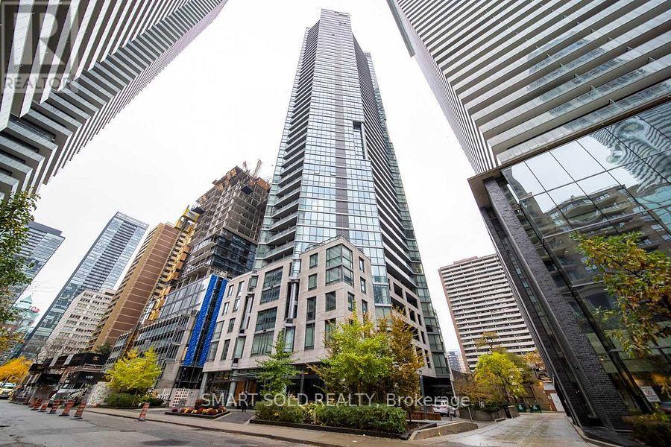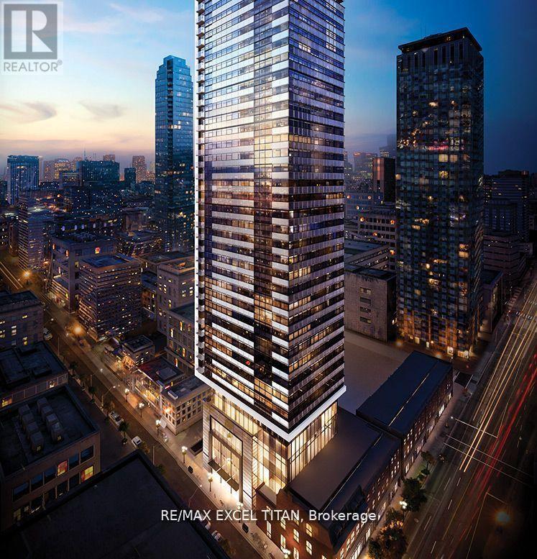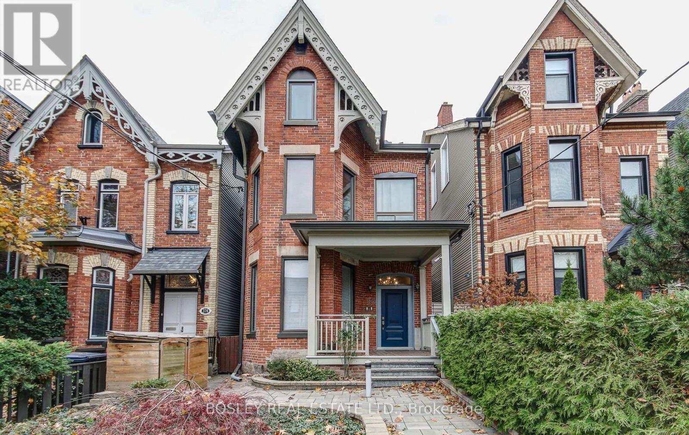4711 - 88 Queen Street E
Toronto, Ontario
Ascend to the 47th floor of the highly anticipated & ICONIC 88 Queen St E condo and discover a new pinnacle of urban Toronto living. This upgraded corner suite offers an unparalleled lifestyle, floating high above the vibrant heart of downtown Toronto at the coveted intersection of Queen and Church. Spacious open concept floorplan with 2 beds & 2 (upgraded) spa like bathrooms. Upgraded hardwood flooring throughout, modern kitchen with upgraded backsplash, countertop and cabinetry. Floor to ceiling windows & panoramic city views from every room. Living & primary walk out to spacious balcony overlooking the beautiful city skyline. 88 Queen features top notch 24-hour security (incl extensive garage parking security) and world-class amenities including a rooftop infinity pool & hot tub with cabanas and wrap around terrace with BBQs! Fitness & yoga studio, co-working lounge, and furnished multipurpose spaces perfect for reading, study & so much more! Beautifully designed theatre room and private fireplace lounges. Modern style party/dining room with chef inspired kitchen excellent for hosting/entertaining. Excellent neighbourhood that thrives on convenience and energy! Boasting a 10/10 walk score & transit score! Steps To Queen Subway Station, TTC, Eaton Centre, TMU, St. Michael's Hospital, The Massey Hall, CAA ED Mirvish Theatre and The Financial District. Enjoy lounge seating and direct access of shops & cafes via concourse; Thai restaurant, coffee shop, coffee & work lounge, dog spa, salon/barber, premium child care, 24 hour upscale convenience store and NO FRILLS grocery store. Live in the centre of it all! Excellent investment or end-user opportunity. Don't Miss Out! (id:60365)
321 - 5858 Yonge St Street
Toronto, Ontario
Dream Home! Best Deal! Must See! Brand New! Never-Lived-In! Really Luxury! Extremely Bright! Quite Spacious! Wonderful Amenities! Excellent Location! Gym, Swimming Pool, Yoga, Sauna, Exercise Room, Rooftop Garden, Media Room/Party Room, etc. Steps To Shopping Centers, TTC, Subway, Restaurants, Supermarkets, etc. Please Don't Miss It! (id:60365)
308 - 5858 Yonge Street
Toronto, Ontario
Experience contemporary living at Plaza On Yonge, the newest addition to North York's vibrant Yonge & Finch community. This modern 2-bedroom, 2-bath unit features expansive floor-to-ceiling windows, bringing in abundant natural light and offering a clear east-facing view. Situated on the 3rd floor, it provides excellent convenience with easy access in and out of the building.Inside, the suite offers soaring 10 ft smooth ceilings, quality laminate flooring throughout, and a highly efficient split-bedroom layout with no wasted space. One parking space is included.Located just steps from TTC subway & Bus, VIVA and YRT, GO transit stations, and within walking distance of schools, parks, restaurants, cafés, and shopping, including H Mart right around the corner. Also enjoy door-to-door convenience to York University and Seneca College via transit.Residents enjoy a full range of premium amenities, including a 24/7 concierge, outdoor pool, fitness center, party room, movie theater, visitor parking, outdoor lounge and BBQ areas, guest suites, and more-offering a complete lifestyle experience both indoors and outdoors. (id:60365)
A - 189 King Street E
Chatham-Kent, Ontario
Welcome to this beautifully renovated legal duplex detached home. This spacious unit offers two bedrooms and one full bathroom, making it perfect for singles or couples. The unit features a brand new kitchen with modern appliances and ample storage, a large living space perfect for relaxation and entertainment, and a cozy dining area for enjoying meals. In-suite laundry is included for your convenience. Heated by efficient forced air gas, ensuring comfort throughout the year. The property has been completely renovated, providing a fresh and modern feel. Located in a prime area, this home is just a one-hour drive to the USA/Canada border, making it an excellent spot for commuters or frequent travelers. It is within walking distance to all essential amenities and the vibrant uptown core, offering easy access to shopping, dining, and entertainment. Quick access to Highway 40 simplifies your commute. Parking is available for one vehicle in the driveway. (id:60365)
1 Kyle Lowry Road
Toronto, Ontario
BRAND NEW! This 1+ den unit is south facing with big windows throughout. Unit comes with a modern kitchen outfitted with premium Miele appliances. Large size den can be used as a home office or a guess room. Nestled within Crosstown prestigious 64-acre master planned community, residents will soon enjoy a state-of-the-art community centre featuring bush green spaces and boutique-style architecture. Residents also enjoy access to top-notch amenities, including a 24-hour concierge, state-of-the-art fitness center with yoga studio, co-working lounge, pet wash station, party room & outdoor BBQ terrace. Located just minutes from the Shops at Don Mills (grocery, restaurants, premium retail), the Aga Khan Museum, Ontario Science Centre. A quick access to Hwy 401, DVP. Just move in and enjoy! (id:60365)
1806 - 220 Victoria Street
Toronto, Ontario
Experience the ultimate in downtown living at Opus Pantages! This bright and spacious south-facing 2-bedroom den suite boasts two full en-suites, double closets, and a smart split-bedroom layout. The open-concept living area with soaring 9-foot ceilings, engineered hardwood floors, granite countertops, and a modern kitchen island is perfect for both entertaining and everyday comfort. Floor-to-ceiling windows fill the space with natural light, while a large balcony offers stunning city views. Rare-owned parking and all-inclusive maintenance fees add unmatched value. Steps from Yonge-Dundas Square, Eaton Centre, subway, St. Michael's Hospital, Ryerson/TMU, U of T, and the Financial District. The location is unbeatable. Building amenities include a 24-hour concierge, gym, rooftop deck, party & meeting rooms, game/recreation rooms, and visitor parking. Luxury, convenience, and lifestyle all in one! All Utilities Included. Tenant only pays for Internet. Whole Apartment freshly painted. New Kitchen Cabinets, Brand New Washer-Dryer Set (id:60365)
320 - 5858 Yonge St Street
Toronto, Ontario
Dream Home! Best Deal! Must See! Brand New! Never-Lived-In! Really Luxury! Extremely Bright! Quite Spacious! Wonderful Amenities! Excellent Location! Gym, Swimming Pool, Yoga, Sauna, Exercise Room, Rooftop Garden, Media Room/Party Room, etc. Steps To Shopping Centers, TTC, Subway, Restaurants, Supermarkets, etc. Please Don't Miss It! (id:60365)
12 Sweet Valerie Court
Vaughan, Ontario
Prestigious luxury family home in Patterson, located on a quiet, child-safe cul-de-sac. This nearly 4,000 sq. ft. residence offers 5 spacious bedrooms and 9' ceilings on both levels, blending comfort with refined elegance. The grand two-story foyer welcomes you with natural light and an immediate sense of scale. A bright living room with bay windows provides a serene retreat, while the main-floor office highlights the generous layout. The formal dining room features a coffered ceiling and arched wall openings for added warmth and architectural charm. The gourmet kitchen boasts newly painted cabinetry, high-end stainless steel appliances, and an upgraded island with extended counter space-perfect for cooking and entertaining. The adjoining family room is enhanced by three sloped skylights and a three-sided gas fireplace, creating an inviting and functional main level. Upstairs, the spacious primary suite offers a custom walk-in closet and a sun-filled 5-piece ensuite, creating a spa-like private oasis. Four additional bedrooms include Jack-and-Jill bathrooms and ample closet space, some with built-in organizers. Two sets of staircases lead to the finished basement, complete with 3 bedrooms, a full bath, and a kitchen-ideal for multigenerational living or potential rental income. Additional features include fresh paint (above grade) and 200-amp service. A rare opportunity to own a luxurious, functional, and family-focused home in one of Patterson's most sought-after locations. (id:60365)
101-(2nd Floor) - 1899 Avenue Road
Toronto, Ontario
Step into this sun-filled 2-bedroom apartment (approx. 650-700 Sq. Ft.) --Open Kitchen , Laundry closet separately in foyer. --Located on the second floor, right on Avenue Road. Recently fully painted with new laminate flooring, this home feels fresh and move-in ready. Enjoy large, airy windows that fill the space with light and a cozy front patio perfect for morning coffee. Nestled among restaurants, shops, and banks, everything you need is just steps away. All utilities included, making it hassle-free and convenient. (id:60365)
3101 - 45 Charles Street E
Toronto, Ontario
Luxurious Chaz Yorkville Condo In Yonge-Bloor Neighbourhood. Sw Views Of The Lake, City, CN Tower. From Floor To Ceiling Windows. 757 Sqf & 55 Sqf Balcony, 1 Bedroom + 1 Large Den Can Be Used As Second Bedroom, Nook For Your Home Office Desk, Dual Bathroom Entryways. Amazing Amenities, Chaz Club on 36 & 37 Fl With Computer Gamers Arena, Fitness, Party Rm, Zipcar On Site, Guest Suites, 3D Theatre, Self Service Pet Spa. 24 Hours Concierge. Mins Walk To TTC, UOT, Ru, Yorkville! (id:60365)
4102 - 8 Cumberland Street
Toronto, Ontario
Experience refined city living at 8 Cumberland, nestled in Toronto's prestigious Yorkville community. This 2-bedroom, 2-bathroom corner residence offers 10-ft ceilings, bright northwest views, and a modern open-concep living & kitchen with premium finishes and stainless steel appliances.The primary suite features a built-in closet and a luxurious 4-piece ensuite, while the second bedroom offers ample sunlight and storage - perfect for families or professionals. The home also includes an in-suite washer and dryer for everyday ease.Enjoy exceptional amenities, including a 24-hour concierge, fitness centre, and elegant party lounge. With Bloor-Yonge Station, U of T, fine dining, and high-end shopping just steps away, 8 Cumberland brings Yorkville living to life. Monthly parking available at 2 Bloor Indigo for $220. (id:60365)
Upper - 376 Berkeley Street
Toronto, Ontario
A Cabbage Town Rare Gem, Detached Historical Home Featuring An Upper Duplex Of Over 1800 Square Feet Across The 2nd And 3rd Floors, High Ceilings, Oak Hardware Floors, Original Banisters And Railings. The 2nd Floor Offers A 27 Ft Living Room With A Victorian Carrera Marble Fireplace With Wrought Iron Insert. A Sunken Dining Room With An Elaborate Chandelier, A Large Open Concept Kitchen And Dining Area And Treetop Views From Juliet Balcony, A Powder Room, Storage And Furnace Rooms, A Den And A Foyer Nook, The 3rd Floor Includes 2 Large Bedrooms, Each With A Skylight. A 27 Ft Primary Bedroom, A Second Bedroom Overlooking Tree Views And A Large Private Patio, Laundry Room. Located On A Quiet Tree Lined Street In One Of The Prime Most Sought After Toronto Neighborhoods. Steps From Cafes, Shops, Banks, Parks & Transit. Quick Highway Access And Only A 20 Minute Walk To 5 Downtown Hospitals And The Eaton Center. (id:60365)

