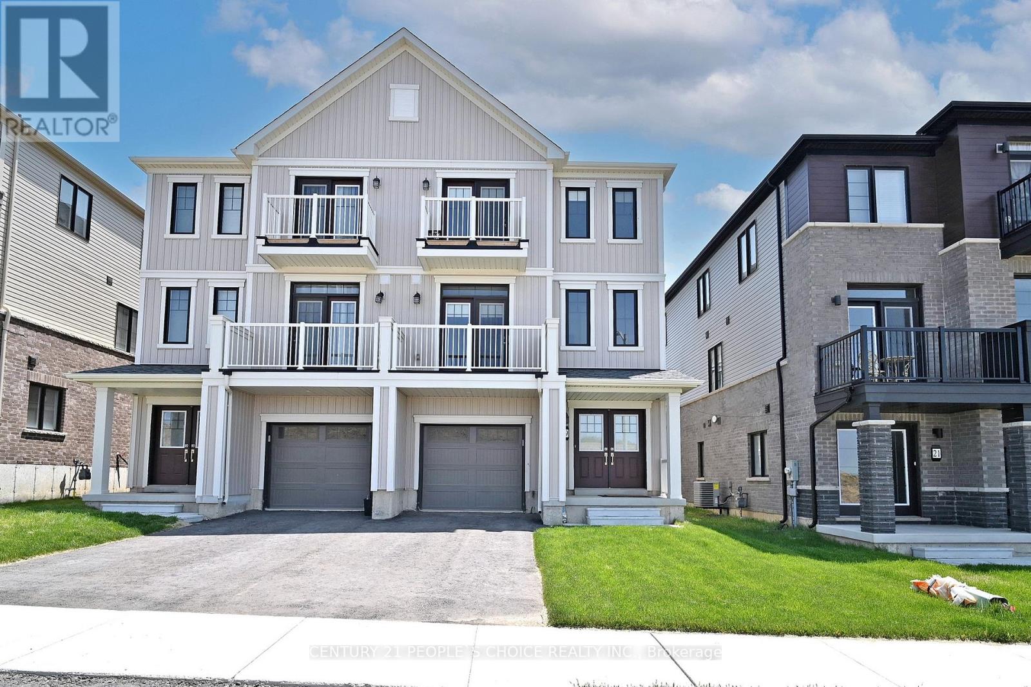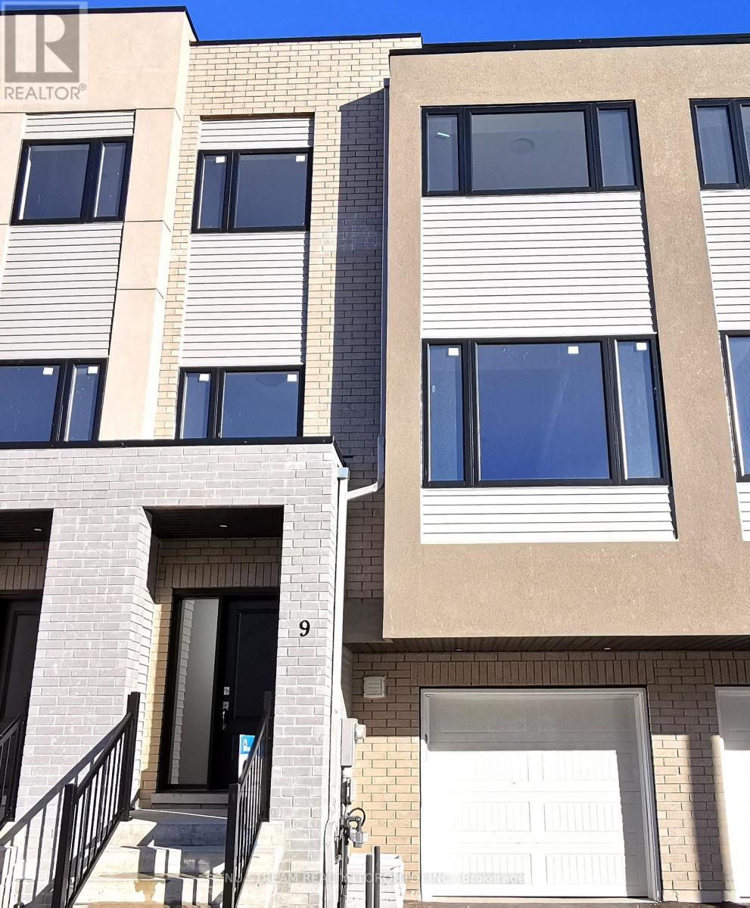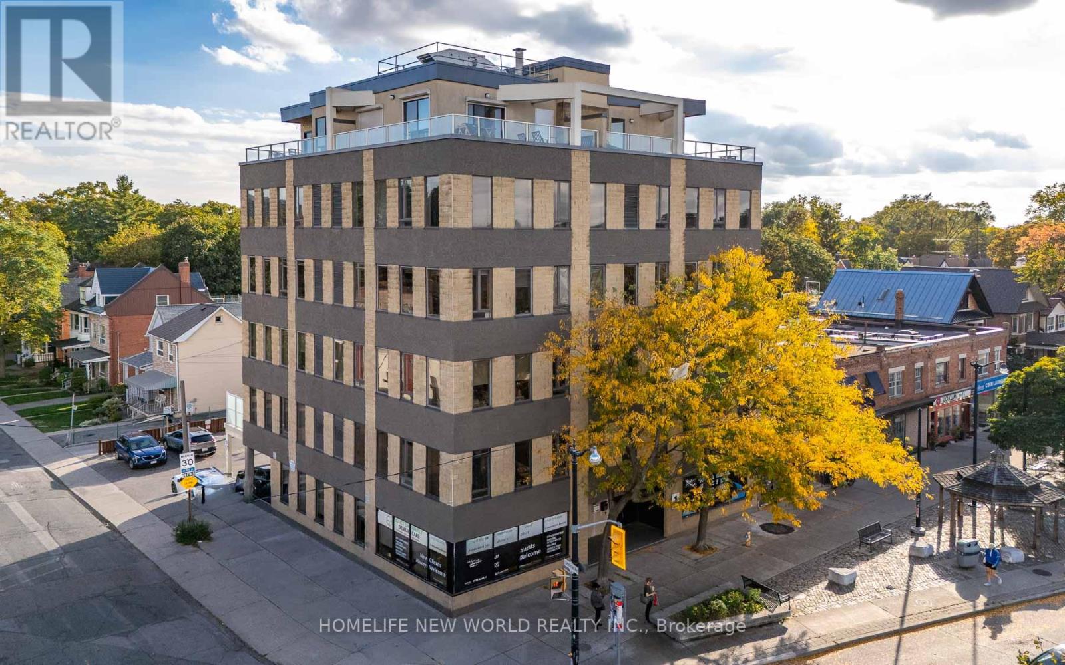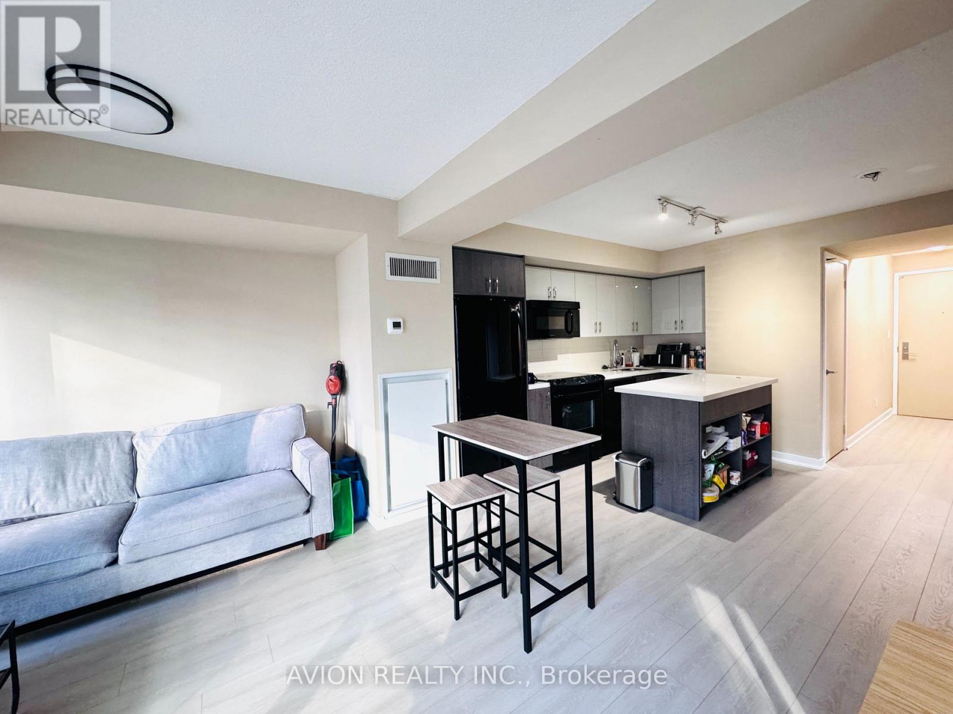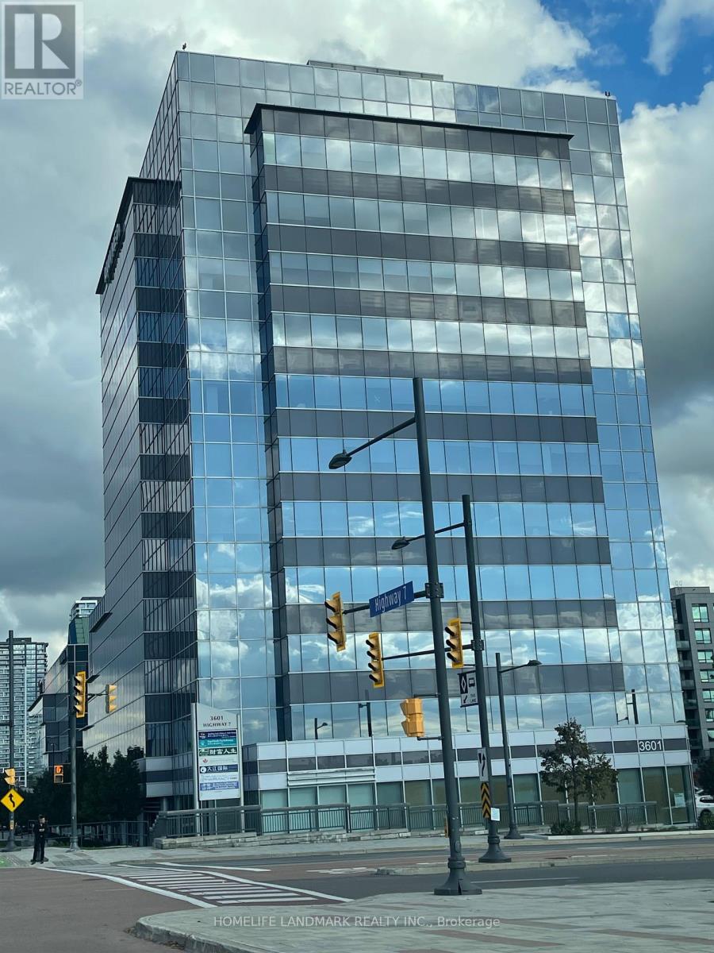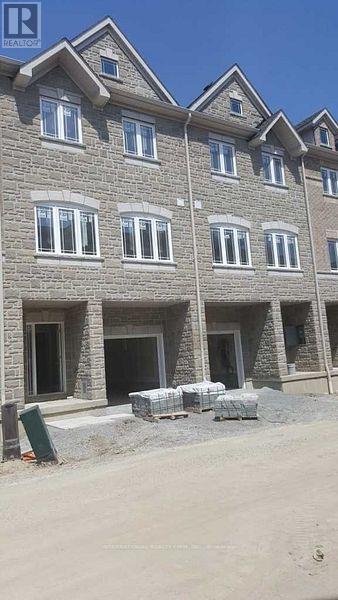18 Brewis Street
Brant, Ontario
Stunning 4-bedroom, 4-bath luxury home by LIV Communities (The Boughton 5, Elev. C, 2023), featuring an elegant stone, stucco, and brick exterior. The bright, open-concept layout offers 9-ft ceilings, engineered hardwood floors, and an expansive great room highlighted by a sleek direct-vent fireplace and a large window that fills the space with natural light. The chef's kitchen impresses with custom built-in stainless-steel appliances, glossy European-style cabinetry, a lantern glass backsplash, quartz island, and upgraded lighting. Builder-installed pot lights throughout the main floor ensure the home remains bright and inviting, even on gloomy days. Convenient garage access leads to the mudroom and unfinished basement-ready for your personal design vision. This home delivers exceptional space, upgrades, and functionality in all the right places. The upper level features a grand primary retreat with French door entry, a spa-inspired 6-piece ensuite with soaking tub and glass shower, and his-and-her closets. The second bedroom offers a raised ceiling and private ensuite with a sleek glass standing shower-perfect for unwinding after a long day. The third bedroom showcases views of a decorative exterior balcony, while the fourth bedroom provides flexible use for a growing family or home office. Ideally located just minutes from Hwy 403, Brant Sports Complex, top-rated schools, scenic trails, shopping, and dining. Extras include: lantern glass backsplash, builder-installed pot lights (main floor), motorized window coverings (main floor), undermount sinks, white quartz countertops throughout, glossy European-style cabinetry in the kitchen and bathrooms, upgraded light fixtures, upper-level laundry room, bidets in two bathrooms, direct-vent gas fireplace, oak stairs, HRV and built-in appliances. (id:60365)
19 Central Market Drive
Haldimand, Ontario
Great Opportunity for First-time Buyer and Investors listed More than $100K lower than the Builder's Price.Gorgeous, Beautiful 3 Storey Freehold townhouse offers 3 Bedrooms & 2 bathrooms, Welcome You to Modern Living. Spacious Living / Dining Room with Balcony. Vinyl exterior elevation and 9-foot ceiling in 2nd floor and hardwood floor-stained oak stair. The master bedroom includes a walk-in closet and an ensuite bath, providing a personal retreat. 2 Balconies and 2 Parking Spaces. Close to Schools, Shopping mall, Restaurants and Parks. Easy Access to Major Highways. Very close to Hamilton International Airport, Mount Hope Community, Port Dover, HWY6, HWY403 & Hamilton. No survey available. Lock box for easy showing. (id:60365)
9 Carl Hill Lane
Richmond Hill, Ontario
Be the first tenants to occupy this brand new 3 story modern townhouse! Bright and spacious open concept main floor with high ceilings, 3 bedrooms on the top floor with an accessible in law suite on the ground floor. Situated just off Yonge & 16th, schools, Hillcrest mall, No frills, T&T, Viva transit, restaurants, 401/404 and much more are just minutes away. (id:60365)
303 - 1 St Johns Road
Toronto, Ontario
A Gem In The Junction! One of 15 Suites. Rarely Offered, Quiet, Boutique Building In One Of Toronto's Most-Loved Neighbourhoods! Tastefully Upgraded Condo-Loft with Almost 10 Ft Ceilings, Freshly Painted, New High-Quality Vinyl Flooring Throughout. Renovated Modern Kitchen Has High-End Stainless Steel Appliances & Granite Countertops. Both Spacious Bedrooms Have Custom Build-Ins for Extra Storage. Spa Like Bath Has Custom Vanity. Great Location. Shops, Restaurants & TTC Just Steps Away! Easy Access to Bike Trails. Quick Commute To Downtown Core Via Bloor or Dundas St. (id:60365)
106 Willow Avenue
Toronto, Ontario
Welcome To 106 Willow Ave. This Stunning 3-Bedroom, 3-Bathroom Detached Home With 3-Car Driveway Parking Sits In The Heart Of The Beaches And Offers A Large Front Yard And Backyard. Step Into An Open-Concept Main Floor Featuring A Spacious Living And Dining Area, Complemented By A Sleek Renovated Kitchen With Brand-New Stainless Steel Appliances And A Double French-Door Refrigerator. Upstairs Includes 3 Generous Bedrooms, While The Fully Finished Basement Is Ideal For A Rec Room, Home Office, Or Guest Suite. Enjoy Extensive Upgrades Throughout, Including New Appliances (2025), Pot Lights (2025), Fresh Paint (2025), New Interior Doors (2025), Fully Finished Basement (2025), New Bathrooms (2025), Paved Driveway (2024), New Fencing (2024), A New Goodman 2-Stage Furnace (2024), And A New Roof (2020). Located Steps From Queen Street East, The Fox, The Beach, BBC, Top-Rated Schools, Great Restaurants, Kid-Friendly Parks, And The YMCA-This Home Truly Has It All. Just Move In And Enjoy. (id:60365)
604 - 126 Simcoe Street
Toronto, Ontario
Boutique Condos located in the heart of Toronto's Financial & Entertainment Districts. Bright and functional 2-bedroom layout with floor-to-ceiling windows and a balcony.Modern kitchen with granite countertops and stainless steel appliances including fridge, stove, B/I microwave/range hood, dishwasher, and stacked washer & dryer. Hardwood flooring, all existing light fixtures and window coverings included. Steps to Shangri-La Hotel, Ritz-Carlton, Mount Sinai & SickKids Hospitals, University Ave, St. Andrew Subway Station, PATH system, Eaton Centre, offices, theatres, and 24-hour grocery store on the ground floor.Building amenities include 24-hour concierge, fitness centre, rooftop patio with BBQ/cabanas, media room, and visitor parking. (id:60365)
901 - 3601 Highway 7 St. East Street
Markham, Ontario
Professional Class A Building In Prime Unionville Location, "Liberty Square", Excellent Layouts, Northwest Exposure Corner Units, Big Windows With Lots of Natural Light. Used To Be Executive MBA Program From Queen's University - Smith School of Business. Two Separate Professional Boardrooms With Big Professional Power Outlets Tables. Reception Area, Meeting Room, Office And Cafeteria Area With Water Supply And Sink, Unobstructed NW Exposure, Lots Of Free Surface Parking And Over 700 Free Underground Parking Lots, Next To Hilton Suite Hotel, Markham Town Centre, Yrt And Viva Transit Right At The Door. Close To Highways 404 And 407. Best Suitable For Private School, Professional Training Centre, Accountants Firms, Law Office, Health Consultants, Education and More (id:60365)
12 Waterstone Way
Whitby, Ontario
This executive rental is located in one of the most desirable areas of Williamsburg and offers a modern, open concept layout designed for comfortable living. The home includes a thoughtfully upgraded kitchen with extended upper cabinets, along with direct access to the garage for added convenience. A striking oak staircase with custom stained iron pickets adds a refined touch to the interior. The unit features numerous quality upgrades throughout. Ideally positioned close to excellent schools, shopping, local amenities, major highways, and the GO Train station, this rental provides both style and a highly convenient lifestyle. (id:60365)
251 Shawnee Circle
Toronto, Ontario
Welcome to this bright and versatile 5-level backsplit in a highly convenient North York location. This spacious semi-detached home is ideal for families, multi-generational living, or investors seeking strong rental potential. It offers 4 bedrooms plus a ground-level den, upgraded pot lights in the living and family rooms, and a rare three-entrance layout featuring two in-law-style suites. Recent updates include a new heat pump, furnace, and interlocked driveway (2023). The large backyard, featuring a deck (2021), is perfect for outdoor entertaining or quiet evenings at home. Just minutes to Hwy 404, Fairview Mall, Seneca College, parks, and transit, this home offers exceptional convenience and long-term potential in a sought-after area. (id:60365)
520 Chablis Drive
Waterloo, Ontario
Welcome to 520 Chablis Drive, Waterloo! Located in one of Waterloo's most desirable, family-friendly, calm, and quiet neighborhoods, this beautiful carpet-free home offers exceptional convenience-just minutes to The Boardwalk, Costco, shopping, schools, and all major amenities. The main floor features an open-concept layout with a spacious kitchen, cathedral ceiling in the great room, and a sliding door walkout to the back deck and landscaped backyard. The welcoming front entrance opens into a bright hallway leading to the living room. To the right is a powder room and the kitchen; to the left is a dedicated dining room-perfect for family gatherings and entertaining. The second floor offers 3 bedrooms, including a generous primary bedroom with its own ensuite. Two additional good-sized bedrooms share a full main bathroom. The fully finished basement adds valuable living space with a large recreation room complete with countertop, sink, and cabinetry-ideal for entertaining or extended family. A full bathroom, cold cellar, laundry area, and utility room complete the lower level. Upgrades & Features: Kitchen countertop and island with quartz, interior paint (2023), Washer/Dryer/Stove (2022), Two cooking lines: Hydro/Gas, Air Conditioner (2022), Water Softener (2022), Furnace (2018), Roof (2017), Concrete driveway (2024), Properly insulated cold room. Garage door remote sold as is. A wonderful opportunity to own a well-maintained home in a prime Waterloo location! (id:60365)
120 Redwater Drive
Toronto, Ontario
Beautifully upgraded and spacious detached bungalow in a highly sought-after neighbourhood! The main level features 3 bright bedrooms and a welcoming eat-in kitchen. The rooms are generously sized, featuring laminate and ceramic flooring throughout. The fully finished basement-with its own separate entrance-offers additional bedrooms, a second kitchen, and a full bathroom, making it perfect for extended family or rental potential. The fenced backyard provides ample privacy and space, as well as a beautifully maintained garden upfront of the house. Located close to shopping (Costco, Giant Tiger, McDonalds, Walmart, Canadian Tire), schools, transit, HWY 401 and more. (id:60365)
4278 Sawmill Valley Drive
Mississauga, Ontario
Client RemarksWelcome To Incredible Sawmill Valley. Beautiful Home Close To Utm, Credit Valley Hosp, All Commuter Routes, Nature Trails And Great Schools. Open-concept layout with elegant coffered ceilings and expansive windows that flood the home with natural light Rich hardwood flooring throughout, accentuating the warmth and sophistication of every room. Gourmet Kitchen Fully renovated eat-in kitchen with gleaming granite countertops Ideal for both everyday meals and entertaining guests. Smart & Functional Layout Rare model with direct garage access into the home! Do Not Miss Out! (id:60365)


