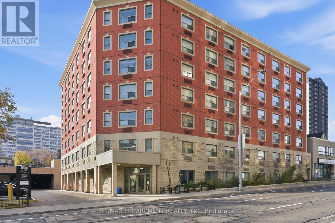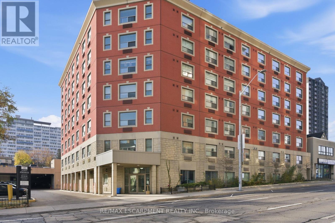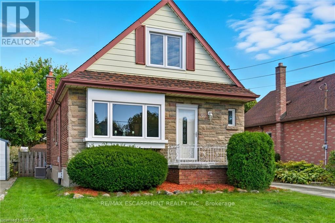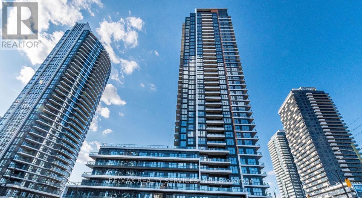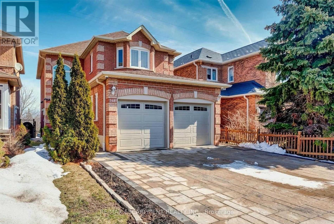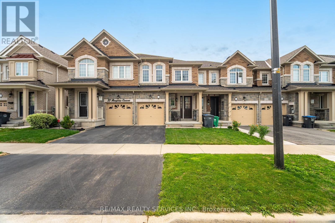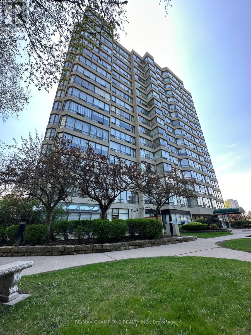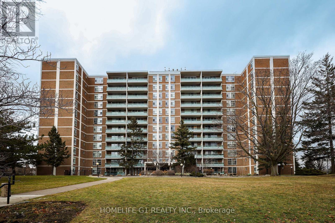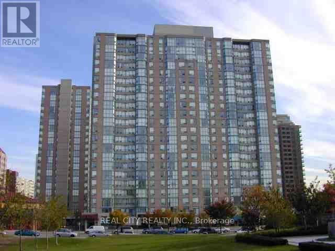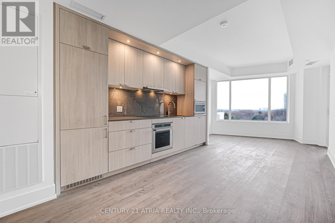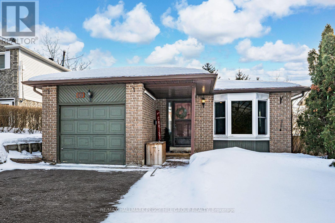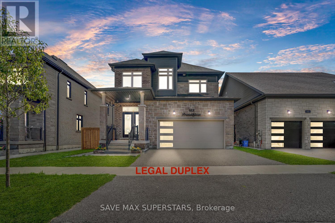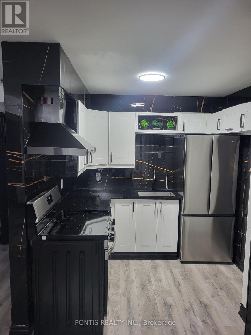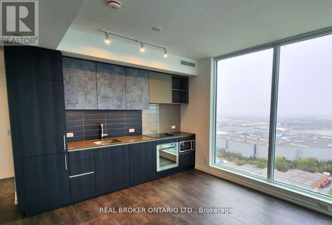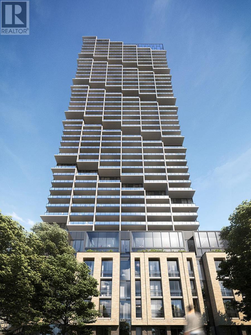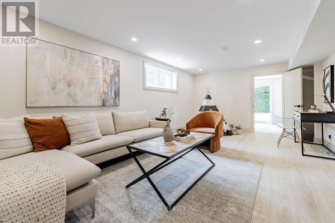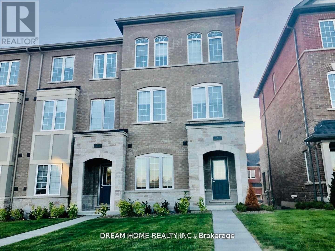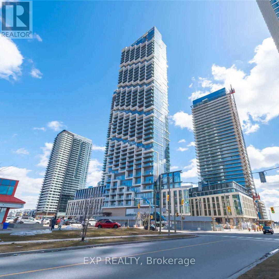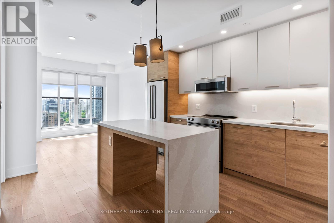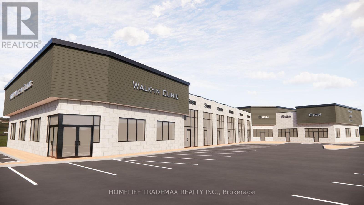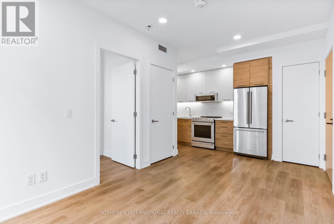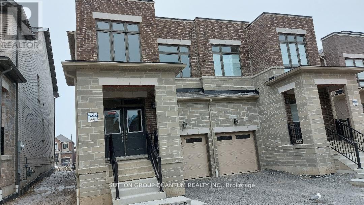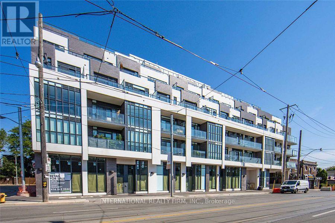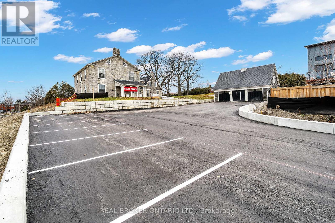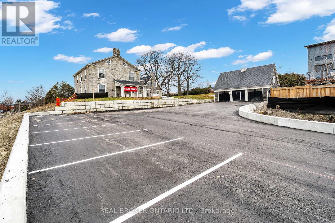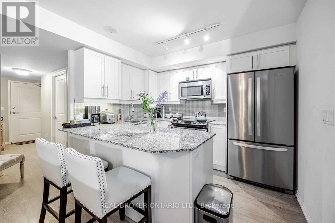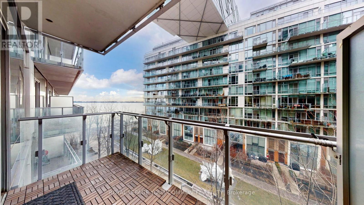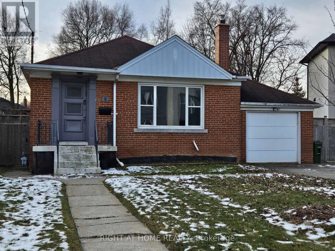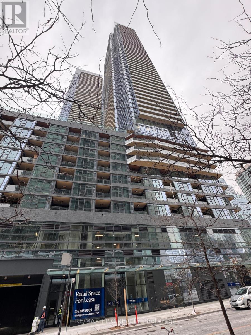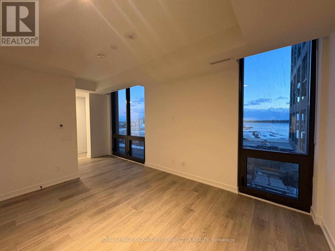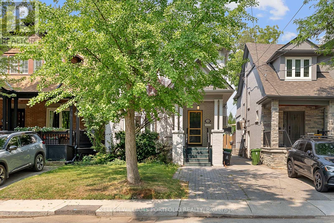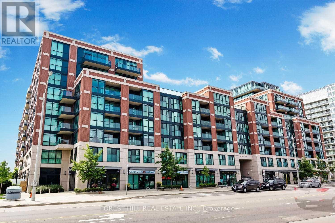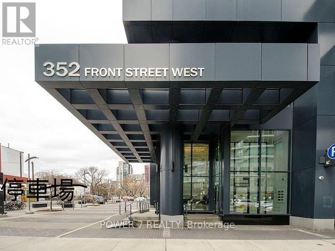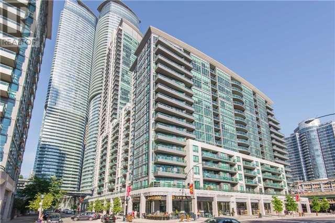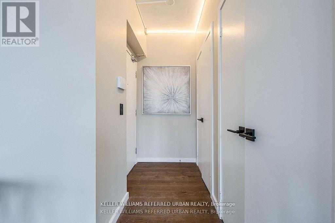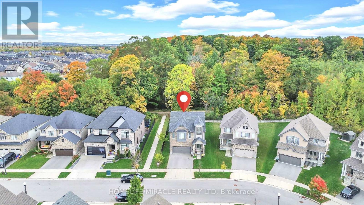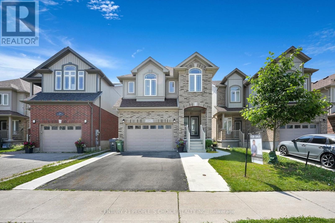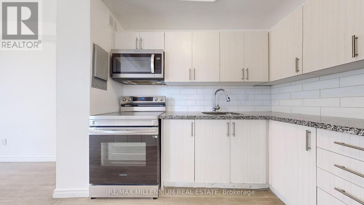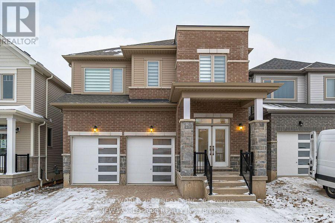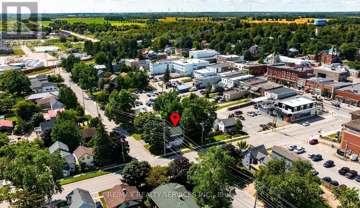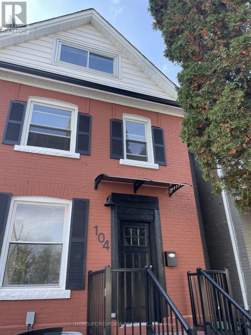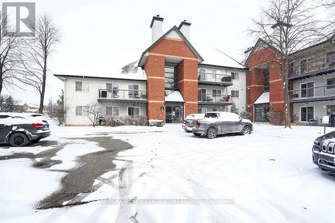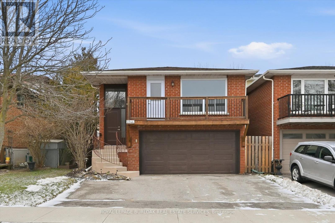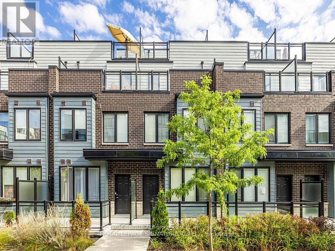511 - 149 Main Street W
Hamilton, Ontario
Introducing this cozy and stylish one-bedroom, one-bathroom unit, featuring a spacious, open-concept kitchen with a large island perfect for dining or entertaining, complemented by sleek stainless steel appliances. Modern finishes and thoughtful design make it a comfortable and stylish place to call home. Located in the center of downtown Hamilton. Just steps to the GO Station, public transit, McMaster's Downtown campus, the TD Coliseum, the Farmers' Market, and the area's best restaurants and nightlife. Ideal for students or anyone looking to live close to concerts, food, and the lively energy of downtown. Paid parking available. RSA. (id:60365)
203 - 149 Main Street W
Hamilton, Ontario
Welcome to this updated two-bedroom, one bathroom unit located in the heart of downtown Hamilton. Enjoy unbeatable access to public transit, the GO Station, McMaster University Downtown Centre, the new TD Coliseum and the iconic Hamilton Farmers' Market. Perfect for anyone who wants to live steps from restaurants, concerts, nightlife and the best of the city. Paid parking available. RSA. (id:60365)
265 Ottawa Street N
Hamilton, Ontario
Welcome to 265 Ottawa Street North, a rare investment opportunity in the heart of Hamilton's iconic Ottawa Street Business Improvement Area. Known as the city's Destination for Inspiration, Ottawa Street North is home to a vibrant mix of shops, antiques, home decor, restaurants, and services, supported by strong daily foot traffic and active BIA promotions. This property offers approximately 10,000 sq. ft. of flexible commercial space, ideal for subdivision into multiple retail bays, professional offices, or a hybrid mix of tenants. With wide storefront glazing, excellent signage potential, and strong curb appeal, it is perfectly positioned to attract a diverse range of occupants. Located steps from The Centre on Barton, a 700,000+ sq. ft. power center anchored by national retailers, the property benefits from a steady stream of both local shoppers and regional visitors. Investors will appreciate the value-add potential through re-tenanting and repositioning, while enjoying a projected cap rate of ~7.5%, significantly above the Hamilton retail market average of 6.3%. This combination of location, flexibility, and yield makes 265 Ottawa Street North one of the only opportunities on the market today to secure such strong returns in a proven, high-demand corridor. Whether envisioned as multiple stores, multiple offices, or a long-term anchor space, this property offers stability, upside, and long-term appreciation. (id:60365)
91 East 42nd Street
Hamilton, Ontario
91 East 42nd is a 1.5-storey, all-brick detached home on a spacious lot in Sunninghill, one of the East Mountain's most desirable neighbourhoods. Featuring easy-care landscaping, character, and modern updates throughout. The main floor includes a bright living area, open-concept dining space, a stylish 4-piece bathroom, and a versatile bedroom ideal for guests or a home office. The kitchen features a gas stove and walkout to a fully fenced backyard with a gazebo-great for outdoor enjoyment. Upstairs offers two generous bedrooms with ample closet space. The fully finished basement includes a 3-piece bathroom, laundry room, gas fireplace, and separate side entrance, providing "in-law suite" potential. A private driveway accommodates up to four vehicles, with additional street parking available. Conveniently located near Mohawk Sports Park, Mountain Brow trails, shopping centres, grocery stores, and Juravinski Hospital, this home blends outdoor activity, urban convenience, and community living. (id:60365)
1601 - 15 Watergarden Drive
Mississauga, Ontario
Welcome to this stunning brand-new 2-bedroom + den, 2-bathroom corner suite in the heart of Mississauga! Located in the highly anticipated Gemma Condos, this premium unit offers one of the best views in the entire building - enjoy breathtaking panoramas of the CN Tower, Lake Ontario, and the vibrant city skyline right from your home. Bright open-concept layout with floor-to-ceiling windows, modern kitchen featuring quartz countertops, backsplash & stainless steel appliances. Primary bedroom includes 4-pc ensuite & walk-in closet. Spacious den ideal for office or guest room. Private balcony, ensuite laundry, 1 underground parking & 1 locker included. Premium amenities and unbeatable location near Square One, Heartland, schools, parks, hospitals, GO Transit, future LRT,and Hwys 401/403/407. A must-see luxury unit! (id:60365)
Basement - 5481 Wilderness Trail
Mississauga, Ontario
Welcome to this beautifully maintained family home nestled in the heart of Mississauga's desirable Hurontario neighborhood. Located on a quiet, tree-lined street, 5481 Wilderness Trail offers the perfect blend of comfort, space, and convenience. This bright and inviting home features 1 bedroom, 1 bathroom with a beautifully separate finished basement. A functional layout with generous principal rooms, a warm, welcoming atmosphere throughout. Enjoy a spacious kitchen ideal for everyday living and entertaining, along with comfortable bedroom designed for relaxation. The home is fully furnished with all a full bedroom set, and living room set. Perfect for young working professionals or students. (id:60365)
46 Woodhaven Drive
Brampton, Ontario
Semi-detached in desirable area of Brampton. 3 Bed 3 Bath and Finished basement. As is condition. (id:60365)
34 Pennycross Crescent
Brampton, Ontario
Welcome to this stunning townhouse located in the highly desirable community of Northwest Brampton, offering over 1,700 sq. ft. of thoughtfully designed living space with 3 spacious bedrooms and 3 bathrooms. The main floor features a bright open-concept layout with a modern kitchen, pantry, and breakfast area flowing seamlessly into the great room, perfect for family gatherings and entertaining. Upstairs, the primary suite boasts a walk-in closet and private ensuite, complemented by two additional bedrooms and a full bathroom, basement offering endless potential. Professionally installed pot lights, this home combines comfort, functionally, and style in a family-friendly neighborhood close to schools, parks, shopping, and transit. Close to All Major Amenities. (id:60365)
1406 - 26 Hanover Road
Brampton, Ontario
Location! Location!! Location!!! Bright Beautiful 2 Br Suite With L-Shaped Living & Dining Room, Open Concept, Lots Of Window With A Solarium, Kitchen With Breakfast Area, Two Good Size Bedrooms, One Bedroom with Solarium, Lot of Storage Space, Ensuite Laundry, Recently Renovated and Painted, New Laminate flooring, New Lights, Luxury Bldg. With All Amenities, Close To Bramalea City Centre, Transit at Doorsteps, Go Station, Schools, Golden Opportunity For First Time Home Buyer or Investor!! Must See!! (id:60365)
1203 - 44 Longbourne Drive
Toronto, Ontario
Stunning, fully renovated 3-bedroom, 2-washroom suite with 2 PARKING SPOTS, a storage room, and a private balcony in a highly desirable, well-managed building. Step into a beautifully upgraded home featuring a modern renovated kitchen with sleek finishes, updated cabinetry, an XL glassware shelf unit, quartz counter tops, porcelain tiles, and a stylish workspace for cooking and entertaining. The microwave above the stove functions as a 3-in-1 convection oven and hood. The open-concept living and dining areas are exceptionally spacious, with quartzite accent stone walls in the living room, dining room, and primary bedroom-creating a bold designer finish perfect for entertaining or relaxing. Sunlight pours through large windows, filling the entire unit with natural light throughout the day, while the private balcony offers a fantastic open view with composite tiles, full furnishings, and a pigeon net included on title-ideal for morning coffee or evening sunsets. All three bedrooms feature built-in closets, with the primary bedroom offering an additional custom-made closet for extra storage. One bedroom includes an L-shaped workstation with hutch, and the third bedroom features three large wall shelves. The unit also includes an XL entertainment unit and a large display cabinet. Families will love the convenience: public schools and French Catholic schools are right by the building. Directly in front of the property you'll find a full-use outdoor recreation area-basketball court, winter skating/hockey rink that converts to tennis courts in the summer, plus a public swimming pool. This rare offering is ideal for families, uprisers, or smart investors-just minutes from parks, transit, shopping, highways, and everyday conveniences. A must-see opportunity in one of Etobicoke's most convenient and family-friendly locations! (id:60365)
207 - 285 Enfield Place
Mississauga, Ontario
Absolutely Beautiful 2 Bdr+ 2Wsr Unit About 900 sq.ft. with Solarium & Fabulous Terrace, Approx (600 Sqft). lease includes: Heat, Hydro, Water, AC, HSInternet, Common Ellements, Indoor Pool, Sauna, Rec.Room, Exercise Room, 1Parkin &1 Locker. Master Features W/In Closet & 4 Pc Ensuite. Ren. Kitchen, Newer Cabinets, Counters, Sink. SS Fridge, B/I Owen & B/I Dishwasher. Stackable Dryer & Washer. Countertop Stove, Professionally Painted. Newer Flooring! Amazing Location! Walk To Square One! (id:60365)
625 - 259 The Kingsway
Toronto, Ontario
Welcome to Edenbridge, a Tridel Built community in the desirable Kingsway community. *PARKING & LOCKER Included* A brand-new residence offering timeless design and luxury amenities. Just 6 km from 401 and renovated Humbertown Shopping Centre across the street - featuring Loblaws, LCBO, Nail spa, Flower shop and more. Residents enjoy an unmatched lifestyle with indoor amenities including a swimming pool, a whirlpool, a sauna, a fully equipped fitness centre, yoga studio, guest suites, and elegant entertaining spaces such as a party room and dining room with terrace. Outdoor amenities feature a beautifully landscaped private terrace and English garden courtyard, rooftop dining and BBQ areas. Close to Top schools, parks, transit, and only minutes from downtown Toronto and Pearson Airport. (id:60365)
69 Fox Run
Barrie, Ontario
UPDATED LEGAL DUPLEX IN WEST BARRIE - PRIME INVESTMENT WITH LASTING VALUE IN A HIGH-DEMAND LOCATION! Welcome to this outstanding registered legal duplex in West Barrie, offering an exceptional investment opportunity with steady rental income and strong long-term value. Ideally located within walking distance to schools, parks, public transit and the Lampman Lane Community Centre with sports fields, community gardens and a splash pad - plus just minutes to Highway 400, downtown Barrie's shops and services, and the beautiful Kempenfelt Bay waterfront - this property offers exceptional convenience and lifestyle appeal. Enjoy a welcoming front yard with a charming lounge deck, along with a private fully fenced backyard featuring an elevated deck and patio framed by mature trees for added privacy. Inside, the upper level showcases a bright open-concept living and dining area with a newer bay window, a practical kitchen with pantry storage, three spacious bedrooms, and a modernized 4-piece bath with updated tiling, vanity, toilet, and taps. The lower unit offers two generous bedrooms, a full kitchen with a newer electric stove, a 4-piece bath and a large rec room highlighted by a cozy natural gas fireplace and walkout to the backyard patio. Both units enjoy separate entrances and laundry facilities for convenience and privacy. Recent updates to the roof, gutters, deck boards, and hot water heater provide peace of mind, while efficient forced-air gas heating and central air add to the property's overall appeal. With its desirable location, thoughtful updates, and versatile layout, this is a rare opportunity to add a low-maintenance, income-generating property to your portfolio! (id:60365)
159 Franklin Trail
Barrie, Ontario
Stunning 4-Year New LEGAL DUPLEX - 3,700+ SqFt of Upgraded Living Space!? SPACIOUS LAYOUT: 6 beds, 5 baths, 10 ft ceilings, hardwood floors, pot lights, formal dining, andbright living room with gas fireplace.? CHEF'S KITCHEN: Quartz counters, smart appliances, soft-close cabinets, island, butler's pantry, andwalkout to fenced yard with deck, gazebo, and sprinkler system.? UPPER LEVEL: 4 large bedrooms, including 2 primary suites with en-suite and walk-ins. Upper laundrywith sink and storage.? LEGAL BASEMENT: Separate entrance, 2 beds, full kitchen, laundry, and 3-piece bath-ideal for incomeor extended family.? TOP LOCATION: 2-car garage + 3 driveway spots. Near Hwy 400, Park Place, schools, trails, shopping,and downtown. New A/C & heat pump (2024). Over 3,700+ SqFt Of Total Living Space With Many Upgrades Completed.. (id:60365)
113 - 120 Bell Farm Road
Barrie, Ontario
Beautifully updated unit available for lease in Barrie's highly desirable East End. Ideal for professionals, students, retirees, or those seeking a convenient and low-maintenance lifestyle. Located close to Georgian College, Royal Victoria Hospital, shopping, cinema, and with quick access to Highway 400 and public transit. This bright end unit features newer laminate flooring throughout the living/dining area and bedrooms, offering both style and easy upkeep. The end-unit location provides convenient side-door access and close proximity to parking-perfect for groceries and everyday living. Included for Use Appliances: new fridge, stove, and all light fixtures. One assigned parking space included. Ample visitor parking on site. A well-maintained, move-in-ready unit in a prime location-don't miss this excellent leasing opportunity. Do Not Miss This Opportunity to Rent in a Highly Desirable Area with a Highly Desirable Price. (id:60365)
2905 - 1000 Portage Parkway
Vaughan, Ontario
Perfect for Students, Young Couples, or a Small Family! This bright and modern 2-bedroom, 2-bathroom southeast corner unit offers stunning unobstructed views of downtown Toronto and the CN Tower from every room. With floor-to-ceiling windows and a spacious 105 sq. ft. balcony, you'll enjoy natural light all day and a great space to unwind or entertain. Located in the heart of the vibrant and rapidly growing Vaughan Metropolitan Centre, you're just across the street from the VMC TTC subway station making it only 5 minutes to York University and 30 minutes to downtown Toronto. Ideal for students or young professionals looking for a stylish and convenient lifestyle. You'll love the upgraded kitchen, laminate flooring throughout, and the split bedroom layout that offers added privacy perfect for roommates, couples, or a small family. Quick access to Hwy 7 and 400 makes commuting a breeze. Don't miss your chance to live in one of VMCs most sought-after towers! (id:60365)
309 - 7890 Jane Street
Vaughan, Ontario
Beautiful 2-bedroom, 2-bathroom northeast corner suite offering 700 sq. ft. of modern living space with abundant of natural light in the heart of VMC. Enjoy the views toward Canada's Wonderland, 9 ft ceilings, and expansive floor-to-ceiling windows. Features include sleek new stainless steel appliances seamlessly integrated with the cabinetry and access to impressive building amenities. Steps from transit and the subway. Close to restaurants, shopping, York University, Vaughan Metropolitan Centre, and major highways 400 and 407. (id:60365)
43 Thorny Brae Drive
Markham, Ontario
This sun-filled, professionally renovated walk-out basement unit offers a luxurious "cottage inthe city" feel, backing directly onto a lush, private ravine in the high-demand Royal Orchard community. Spanning a generous footprint with a massive recreation room and a dedicated sitting area featuring a private walk-out entrance, this lower level provides approximately 850 sq. ft.of premium living space characterised by brand-new pot lights, high end flooring, and oversized above grade windows that flood the interior with natural light. The unit includes a spacious bedroom overlooking the backyard and a modern, designer 4-piece washroom, all completed during the extensive 2024-2025 property upgrade. Strategically designed for maximum utility, Brand new kicthen to be installed with appliances before the tenant's move-in date. "Already in the works" (id:60365)
7 Heswall Lane
Newmarket, Ontario
End Unit five Year Gorgeous 3+Den Bedroom Town Home In Glennway Estates Community; Open Concept Layout Of 1900 Sq.Ft; 9Ft Ceil On Ground & Main Fl. Open Concept Dining/Living Rm Filled With Natural Sun Light Easy Access Walk Out To Balcony. Walk To Yonge St, Schools, Transit, Upper Canada Mall. (id:60365)
1708 - 1000 Portage Parkway
Vaughan, Ontario
Executive Lease Opportunity at 1000 Portage Parkway, Unit 1708, Vaughan, Welcome to this impeccably upgraded unit in the heart of the Vaughan Metropolitan Centre, perfect for Triple-A tenants. This bright and spacious unit boasts a functional layout with floor-to-ceiling windows offering stunning views. The private den is versatile and can easily serve as a second bedroom or a dedicated home office. Residents will enjoy access to exceptional amenities, including a state-of-the-art cardio zone, an indoor running track, yoga rooms, a half basketball court, a squash court, and a luxurious rooftop pool with cabanas. Located steps from transit, this unit offers unparalleled convenience. Surrounded by premier shopping destinations such as Costco, Ikea, Walmart, and Canadian Tire, it is also minutes from major highways for easy commuting and just a 15-minute drive to York University. A dedicated parking spot is included, which is currently renting for $350 per month within the building. This exceptional feature adds further value for professional tenants seeking modern living in a prime location. Don't miss the chance to make this remarkable unit your next home. Schedule your viewing today! (id:60365)
1503 - 200 Redpath Avenue
Toronto, Ontario
Welcome to The Parker by Fitzrovia, an impeccably designed purpose-built rental residence at the heart of Yonge & Eglinton. Designed by Graziani + Corazza Architects with interiors by Figure3, The Parker reflects Fitzrovia's signature approach to rental living-thoughtful architecture, elevated interiors, and a strong focus on resident experience. Suites offer smart, efficient layouts, premium finishes, and stainless steel KitchenAid appliances. Select suites feature Juliette balconies; furnished options are available. Residents enjoy an exceptional amenity offering including the LIDO rooftop infinity pool, The Temple two-storey commercial-grade fitness centre, yoga and spin studios, sky lounge, entertainment kitchen, bowling alley, arcade, children's adventure zone, pet spa, landscaped terraces, and a lobby lounge featuring 10 DEAN Café & Bar. Additional conveniences include 24-hour concierge, secure parking, bike storage, EV charging, and professional on-site management. Steps to Eglinton Station and Crosstown LRT, with immediate access to Midtown dining, shopping, and Sherwood Park. Current incentives include one month free on a 12-month lease and complimentary in-suite gigabit Wi-Fi (subject to availability and change). (id:60365)
Unit 4 - 5690 14th Avenue
Markham, Ontario
Introducing Markham Common Square - the hottest new stand-alone boutique commercial plaza coming to the heart of Markham's thriving Middlefield community!This brand-new, high-exposure plaza sits on a full acre on 14th Avenue, directly across from the Aaniin Community Centre and Remington's Victory Green - a location that simply can't be beat!Offering a 1,612 sq. ft. premium retail unit with 17 ft ceilings, expansive glass frontage, rear access, and ample surface parking - perfect for a restaurant franchise, daycare, medical office, dental clinic, pharmacy, spa, grocery, or personal service business. Unmatched visibility. Prime traffic flow. Endless potential.With only 10 units available (ranging from 984 sq. ft. to 5,000 sq. ft.), this exclusive opportunity will not last long! Groundbreaking October 2025 Occupancy Late Summer/Fall 2026 Easy access to Highways 407, 404 & 401 Secure your unit today - spaces like this in Markham are gone before they even hit the market! (id:60365)
305 - 200 Redpath Avenue
Toronto, Ontario
Welcome to The Parker by Fitzrovia, an impeccably designed purpose-built rental residence at the heart of Yonge & Eglinton. Designed by Graziani + Corazza Architects with interiors by Figure3, The Parker reflects Fitzrovia's signature approach to rental living-thoughtful architecture, elevated interiors, and a strong focus on resident experience. Suites offer smart, efficient layouts, premium finishes, and stainless steel KitchenAid appliances. Select suites feature Juliette balconies; furnished options are available. Residents enjoy an exceptional amenity offering including the LIDO rooftop infinity pool, The Temple two-storey commercial-grade fitness centre, yoga and spin studios, sky lounge, entertainment kitchen, bowling alley, arcade, children's adventure zone, pet spa, landscaped terraces, and a lobby lounge featuring 10 DEAN Café & Bar. Additional conveniences include 24-hour concierge, secure parking, bike storage, EV charging, and professional on-site management. Steps to Eglinton Station and Crosstown LRT, with immediate access to Midtown dining, shopping, and Sherwood Park. Current incentives include one month free on a 12-month lease and complimentary in-suite gigabit Wi-Fi (subject to availability and change). (id:60365)
12 Armilia Place
Whitby, Ontario
Beautiful Paradise Built Semi Detached in a prime Whitby location. Sun Filled open concept Main floor plan with Extensive hardwood. large windows 9 ft. Ceilings Main. 5 piece ensuite. 2nd floor Laundry, Bright and spacious secondary bedroom. Kitchen, with Granite counter and Centre Island, Breakfast area. Steps to Demand Schools, Big Box Stores, Parks, Rec Centre, Transits & Hwy 401/407/ 412 Access. (id:60365)
412 - 1630 Queen Street E
Toronto, Ontario
Welcome to WestBeach Condos - Boutique living by the lake! Bright and spacious freshly painted 1 bed + den south facing unit with 600 sq ft of interior space + 75 sq ft terrace. Enjoy an open concept layout featuring 9 ft ceilings that flows onto a private terrace with lively street views. Tasteful, elegant finishes throughout with a designer kitchen and modern appliances. The Large den provides flexibility for a home office or guest space. Commuting to downtown is a breeze with direct access to the streetcar line right at your doorstep. Steps to Woodbine Beach, the Boardwalk, Ashbridges Bay, and the trendy shops and cafes of Queen St E and Leslieville. In addition to the prime location and stunning green spaces, residents can also enjoy access to a fitness center, BBQ rooftop terrace with panoramic views of Toronto's skyline, a party room, hobby room, and dog washing station. 1 private underground parking space included in addition to visitor parking. (id:60365)
780 Garden Street
Whitby, Ontario
Built in 1845, the Mayfield Residence is a Whitby landmark estate reimagined as a premier commercial property. Set on over an acre of manicured grounds and perched above the Mayfield Towns by Sakmet Developments, this distinguished estate combines historic prestige with modern business potential. With Mixed-Use zoning already in place, the property is approved for all office uses, making it ideally suited for medical and dental practices, legal or financial firms, design studios, consulting offices, wellness operators, or even(subject to approvals, speak to LA) a licensed daycare facility for 50 kids + 10 staff. The stately main residence offers a flexible floorplan that can be adapted for a range of professional layouts or divided to accommodate both residential and commercial components, providing a prudent investor with multiple paths to income. A 1,100 sq. ft. Coach House adds covered parking for three vehicles along with abundant storage, while the landscaped grounds allow for eleven exterior parking spaces, ensuring convenience for staff, clients, and guests. This is more than a property-it is a rare opportunity to integrate heritage, function, and profitability, and for the discerning buyer it may well become the crown jewel of an investment portfolio. (id:60365)
780 Garden Street
Whitby, Ontario
Built in 1845, the Mayfield Residence is a Whitby landmark estate reimagined as a premier commercial property. Set on over an acre of manicured grounds and perched above the Mayfield Towns by Sakmet Developments, this distinguished estate combines historic prestige with modern business potential. With Mixed-Use zoning already in place, the property is approved for all office uses, making it ideally suited for medical and dental practices, legal or financial firms, design studios, consulting offices, wellness operators, or even(subject to approvals, speak to LA) a licensed daycare facility for 50 kids + 10 staff. The stately main residence offers a flexible floorplan that can be adapted for a range of professional layouts or divided to accommodate both residential and commercial components, providing a prudent investor with multiple paths to income. A 1,100 sq. ft. Coach House adds covered parking for three vehicles along with abundant storage, while the landscaped grounds allow for eleven exterior parking spaces, ensuring convenience for staff, clients, and guests. This is more than a property-it is a rare opportunity to integrate heritage, function, and profitability, and for the discerning buyer it may well become the crown jewel of an investment portfolio. (id:60365)
217 - 65 East Liberty Street
Toronto, Ontario
The perfect condo for those DONE with shoebox living! This 1000+ sqft Liberty Village gem offers space large enough to entertain, host overnight guests, and be where your friends actually want to hang out. Massive primary bedroom + private ensuite sanctuary. Open-concept kitchen with full-size stainless appliances flows seamlessly into functional living/dining areas. Second floor = no elevator waits (your dog will thank you). Walk to BMO Field, restaurants, transit at your doorstep. Extras: Everything you need is right at your doorstep. Walk to BMO Field for TFC games. Liberty Village GO Station for commutes outside of the city. King streetcar for commutes inside the city. Morning runs at Ontario Place waterfront or dog walks along the trail. King West nightlife and cocktails. (id:60365)
508 - 39 Queens Quay E
Toronto, Ontario
Welcome to Pier 27 - the crown jewel of Toronto's Harbourfront. This stunning luxury condo offers 710 sq ft plus balcony, featuring 1 Bedroom + Large Den and 2 full bathrooms, with soaring ~10-ft ceilings and floor-to-ceiling windows that fill the space with abundant natural light. Enjoy exquisite views of Lake Ontario and the city skyline from your private balcony.The unit is freshly painted and professionally cleaned. The bright open-concept layout seamlessly connects the living, dining, and kitchen areas-ideal for both entertaining and everyday living. The primary bedroom features his-and-hers closets and a 4-piece ensuite. The versatile den is perfect for a home office or guest space. A stylish second 4-piece bath, and in-suite laundry complete the unit.The chef-inspired kitchen features premium Miele and Sub-Zero appliances with Caesarstone kitchen and bath countertops, offering both elegance and functionality.Residents enjoy resort-style amenities including indoor and outdoor pools, state-of-the-art fitness centre, spa, saunas, resident lounge, billiards room, theatre, media and party rooms, guest suites, and 24-hour concierge. Walk out directly to the Waterfront Pavilion and scenic trails.Ideally located minutes from Loblaws, St. Lawrence Market, Union Station, major highways, Sugar Beach, Sherbourne Common, Harbourfront Centre, Queen's Quay Terminal, Jack Layton Ferry Terminal, yacht clubs, Rogers Centre, Scotiabank Arena, and Billy Bishop Airport-placing you at the heart of downtown waterfront living. (id:60365)
8 Roberta Drive
Toronto, Ontario
Welcome to this inviting 3+2 bedroom, 2 bathroom home offering comfort, space, and exceptional convenience. Thoughtfully laid out, the home features bright, well-proportioned bedrooms and two full bathrooms as well a a study or playroom on the main floor. This home is ideal for families or professionals alike. The 2 side entrances and five parking spaces make this home a rare find in the area, along with two large basement rooms, perfect for a home office, gym, guest space, or play area. Located just a short walk to Lawrence Plaza, you'll enjoy easy access to shopping, dining, and everyday essentials. Commuting is effortless with TTC transit steps away, making this home an excellent choice for those seeking a connected, urban lifestyle while still enjoying the warmth of a residential neighbourhood. A wonderful opportunity to live in a charming home in a highly desirable location-don't miss it. (id:60365)
1611 - 1 Concord Cityplace Way
Toronto, Ontario
Stylish brand-new one-bedroom residence at Concord Canada House, offering refined city living in the heart of downtown. Featuring a well-planned layout, modern finishes throughout, floor-to-ceiling windows, a heated private balcony, and premium Miele integrated appliances. Located next to the CN Tower and Rogers Centre, and just steps to Scotiabank Arena, Union Station, the waterfront, and the Financial District. Surrounded by parks, top restaurants, and entertainment, with exceptional access to TTC, GO Transit, and major highways. (id:60365)
911 - 35 Parliament Street
Toronto, Ontario
Live steps away from Toronto's historic Distillery District in this stunning, brand-new studio at The Goode Condos by Graywood. This modern space features floor-to-ceiling windows, sleek finishes, and a thoughtfully designed kitchen with integrated appliances. Ideally situated near George Brown College and the upcoming Ontario Line Corktown station, the location delivers unbeatable convenience. Residents enjoy access to top-tier amenities, including a fully equipped gym, yoga room, outdoor pool, co-working spaces, and 24-hour concierge service - everything you need for comfortable urban living. Explore the vibrant neighbourhood: walk to St. Lawrence Market, the Harbourfront's waterfront trails, Scotiabank Arena, and countless dining and entertainment options. With easy connections to Union Station, the DVP, and the Gardiner, this is an excellent choice for professionals or anyone looking to enjoy a connected, city-centric lifestyle (id:60365)
136 St Clements Avenue
Toronto, Ontario
Beautiful 4 bedroom home in one of most preferred neighborhoods in Toronto. Featuring open concept living area, a gourmet kitchen, Eat-in kitchen, wood floors, walkout to private backyard - perfect for entertaining. This home offers exceptional comfort and versatility. A highly desired and sought after area known for the close proximity to Yonge St. Wonderful neighborhood. Excellent public and private schools nearby including Allenby Jr Public School (JK-6) and Havergal College (JK-12). Easy walking distance to shopping, dining, public transportation, parks and more! (id:60365)
1019 - 525 Wilson Avenue
Toronto, Ontario
Spacious & Bright One Bedroom + Den/Office with 9Ft ceilings, west facing views & ensuite laundry.One Parking Spot and One Storage Locker included for your convenience. Available immediately!Incredible amenities at Gramercy Park include 24 Hour Concierge and security, visitor parking, indoor pool, gym, yoga room, hot tub, event spaceand private dining room, electric car charging station and more!Only a few steps to Public Transit TTC and Minutes to Faywood Public School, Yorkdale, Costco, Pharmacy, Grocery Stores & Great Restaurants. (id:60365)
102 - 352 Front Street W
Toronto, Ontario
Modern Townhouse Style 2 Bedrooms Suite At Fly Condos. Freshly Painted, New Laminate Flooring on Second. W/Out Porch, Steps To Ttc, Union Station, Rogers Centre, Gardiner, Lakeshore And Minutes To The Financial District And Theatre District. State Of The Art Amenities. 24 Hr. Concierge, Guest Suites, Exercise Room, Spinning Room, Yoga/Pilates Room, Sauna, Rooftop Patio, And Theatre/Media Room. One Locker Included. (id:60365)
825 Church Street
Toronto, Ontario
Parking Spot Available For Sale To Residents Of 825 Church St. Parking Spot Is Located On P4. (id:60365)
19 Grand Trunk Crescent
Toronto, Ontario
Parking And Locker Room Combo Available For Purchase By Residents And Non Residents Of The Building. Private Locker Room Is Directly In Front Of The Parking Spot. Located On P1 (id:60365)
Locker A9 - 25 Lower Simcoe Street
Toronto, Ontario
Locker Available For Sale From The Builder To Both Residents And Non-Residents Of The Building. Locker Located On Level P1 (id:60365)
2501 - 218 Queens Quay W
Toronto, Ontario
Step into luxury living at the iconic Waterclub III with this beautifully appointed 2-bedroom suite-available for sale for the first time in 3 years! Boasting 913 sq. ft. of bright, open space, this sun-drenched unit features a generous living area perfect for entertaining, and two spacious bedrooms that easily accommodate king and queen beds, each with ample closet space. Enjoy breathtaking, unobstructed views of the CN Tower and city skyline from every window. Perfectly located in Toronto's vibrant Harbourfront, just steps from the lake, restaurants, shops, Union Station, and the Financial District. World-class amenities include an indoor/outdoor pool, sauna, fitness centre, guest suites, party room, and 24-hour concierge. (id:60365)
79 Elmbank Trail
Kitchener, Ontario
Premium Ravine Lot!Welcome to this stunning home offering approximately 2,385 sq ft of elegant living space plus a builder-finished basement with a full bath. Built in 2017 and meticulously maintained, this home sits on a wide premium lot backing onto a beautiful greenbelt, ensuring privacy and serene views. The owners invested nearly $100K in lot and upgrades, making this a truly exceptional property.Premium Ravine Lot no rear neighbours, green belt behind 9 ft ceilings with an open-to-above foyer for a grand entrance Bright, open-concept layout with living, dining & spacious family room Elegant oak staircase with metal pickets Spacious primary suite with ensuite bath + 2 additional large bedrooms Finished basement by builder featuring a 4-pc bathroom and extra living space Double car garage with ample parking Located on a quiet, kid-friendly street Minutes to Hwy 401 perfect for commuters Close to Conestoga College, schools, shopping, and all amenities Family-oriented neighbourhood surrounded by nature trails & parks Finished top to bottom and move-in ready, this home combines comfort, functionality, and premium upgrades perfect for families looking for both style and convenience! Don't Miss it before it sold (id:60365)
286 Macalister Boulevard
Guelph, Ontario
Beautiful Detached home situated in a safe, family-friendly neighborhood within walking distance to Jubilee Park & Ecole Arbour Vista PS, and a (High School is under construction) A stunning Fusion built, 4-bedroom home situated in a highly sought after neighborhood surrounded by amenities! Luxurious 5pc ensuite featuring an oversized vanity with double sinks, deep soaker tub & separate tiled shower. There are 3 other spacious bedrooms with large windows &le closet space. 4pc main bath offers an enormous vanity & tiled shower/tub. Spacious living/dining room featuring hardwood floors, ample pot lighting & multiple windows allowing plenty of natural light to shine into the room. Beautifully eat-in kitchen featuring white cabinetry & high-end stainless-steel appliances. There is a large breakfast bar with seating for casual dining or entertaining. Spacious dinette offers a beautiful light fixture & sliding doors leading to the spacious backyard. There is a main floor laundry room with plenty of storage space & access to the attached 1.5 car garage with partially finished basement with legally separate entrance. Close to Stone Rd Mall & University of Guelph, Easy access to Groceries, Restaurants, Shopping Centers, Banks and Fitness Center. Victoria Park East Golf Club is just 2min away from the location!!! (id:60365)
1003 - 221 Melvin Avenue
Hamilton, Ontario
Welcome to 221 Melvin Avenue, featuring a bright and spacious 2-bedroom unit in a well-maintained hgih-rise building. This suite offers a functional open-concept layout, large windows with plenty of natural light, a private balcony, and modern finishes including stainless steel appliances. Enjoy the convenience of on-site laundry and ample parking. Located in Hamilton East, close to parks, schools, shopping, and public transit, this home provides comfortable and convenient living in a great location. (id:60365)
147 Povey Road
Centre Wellington, Ontario
Welcome to 147 Povey Rd-Fergus, this luxury upgraded home features spacious elegance. Eat in kitchen overlooks the great room and walk out back yard. The four bedroom home boasts ensuite baths, walk in closets and convenient second floor laundry. Upgrades include potlights, kitchen backsplash and separate side entrance to the basement (id:60365)
168 Victoria Street
Shelburne, Ontario
Spacious rental opportunity in a highly walkable, amenity-rich location within Shelburne's commercial core with Dual zoning (residential and commercial). The home features four bedrooms and two bathrooms, including a main-level bedroom with a full four-piece bath. Kitchen and dining areas open to a rear deck, ideal for everyday use and outdoor enjoyment. Upstairs are three additional bedrooms and a two-piece bathroom, offering flexible living space. A fully fenced backyard with mature trees provides privacy and room to unwind. Attached single-car garage offers added parking and storage. Well suited for those looking to live and work in one space, operate a work-only setup, or enjoy it strictly as a residence. Steps from shops, schools, parks, and community amenities. (id:60365)
104 Francis Street
Hamilton, Ontario
3 Bedroom, 3 Story Detached Home, with Large Loft at the Attic. Located in Downtown Hamilton. Prime Locations, Steps to West Harbour Go Station, Hamilton General Hospital, Redeveloping Downtown Core. Trendy King William Restaurant District, James North Art District, Bayfront Park and Pier. Home Features 3 Bedrooms on the Upper Level, Large Bright Attic. 1 Bedroom on the Second Floor. Very Bright Kitchen with Stainless Steel Appliances, Air Conditioned. Tons Private Backyard and Deck. Private Parking Included. (id:60365)
1123 - 1450 Glen Abbey Gate
Oakville, Ontario
Welcome to this beautifully renovated top-floor 2-bedroom condo offering a bright and functional open-concept layout. The modern kitchen is thoughtfully designed with custom cabinetry, granite countertops, and stainless steel appliances, seamlessly connecting to the spacious living and dining area. A cozy wood-burning fireplace adds character, while the walk-out to the private balcony extends your living space outdoors. The primary bedroom features a generous walk-in closet and a fully renovated ensuite bathroom, while the second bedroom offers excellent versatility for guests, a home office, or family living. Ideally located close to one of the best high schools, parks, shopping, and with easy access to the QEW, plus Oakville's scenic trails just steps away. A well-maintained, move-in-ready home in a highly desirable Oakville location. (id:60365)
2344 Glastonbury Road
Burlington, Ontario
Brant Hills beauty - This recently renovated 5 level home is located on a quiet family friendly street steps from parks and schools. Larger than it appears with triple wide driveway, double garage, and a separate Side Entrance. The main level features a new Kitchen with centre island, stainless steel appliances and quartz counters. The combined Living and Dining area includes a front balcony perfect for morning coffee or afternoon relaxation. 3 bedrooms are located on the upper level with a new 5 piece Bathroom complete with double sink vanity. The lower main level features a spacious Family room with wood burning fireplace, patio doors to the deck, a Bedroom/Home Office, a new 4 piece Bathroom, and separate Laundry area with backyard access. Steps down from this level is the Garage access, an additional 3 piece Bathroom, and a separate side entrance. The finished lower level offers many living options including guest suite, recreation/media room and bedroom area. New lighting, flooring throughout. The yard features a deck with aboveground pool. Located in a fabulous neighbourhood close to schools, parks, shopping and highways. With all the updates this home is ready to move right in! (id:60365)
14 - 1150 Stroud Lane
Mississauga, Ontario
Beautiful and Modern Executive Townhome in fabulous Clarkson! Boasting an open concept design with 9Ft Ceilings on main floor and generous size bedrooms. Prime features include Quartz Countertops in kitchen, extended cabinets providing ample storage, S/S Appliances, ceramic backsplash, his & Her walk in closets, and 3 modern bathrooms. Enjoy relaxing or entertaining on the large and private rooftop terrace. Convenient direct access to indoor underground parking garage with generous size storage locker. Move in ready and a short distance to the Clarkson Go station, shops, grocery stores, restaurants and walking trails. (id:60365)

