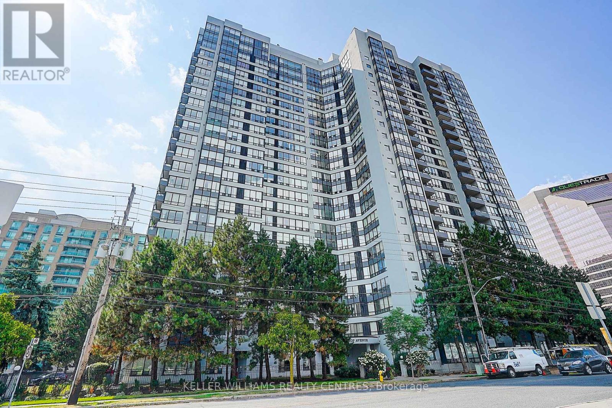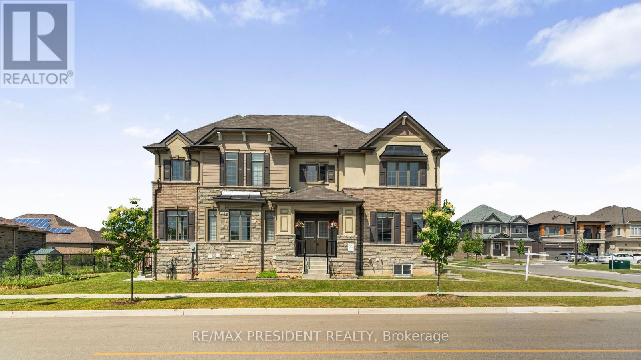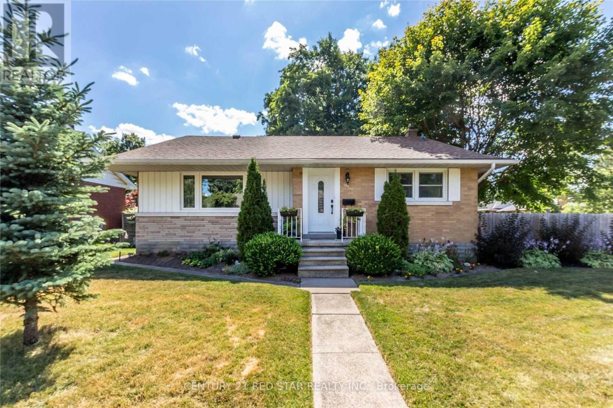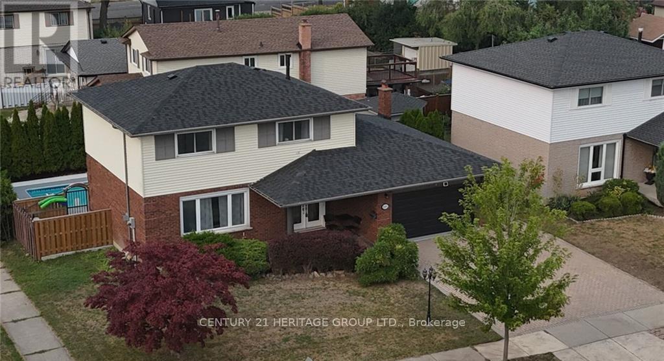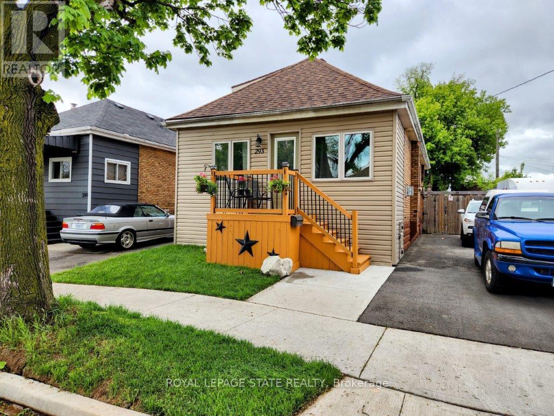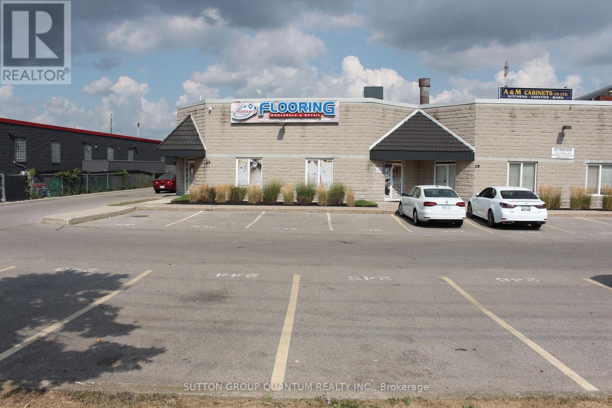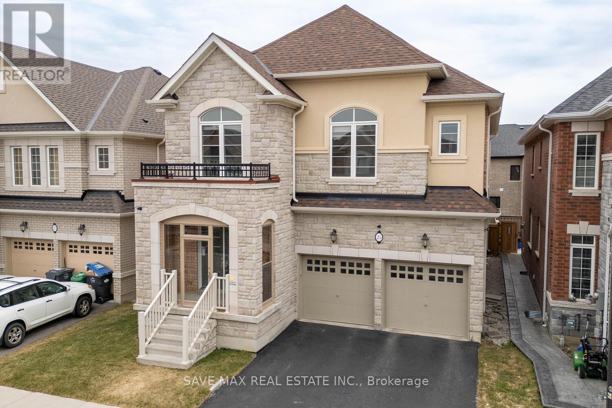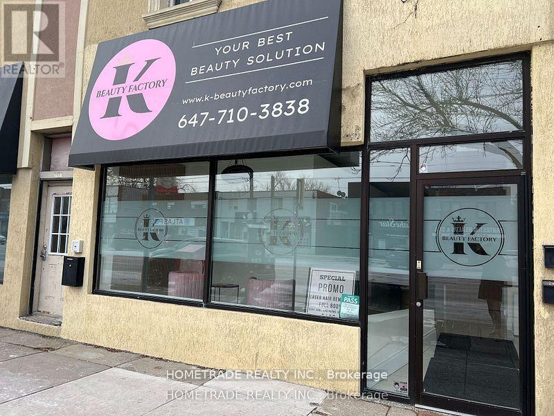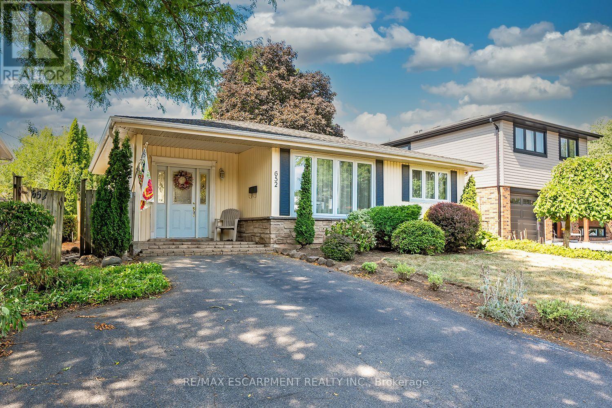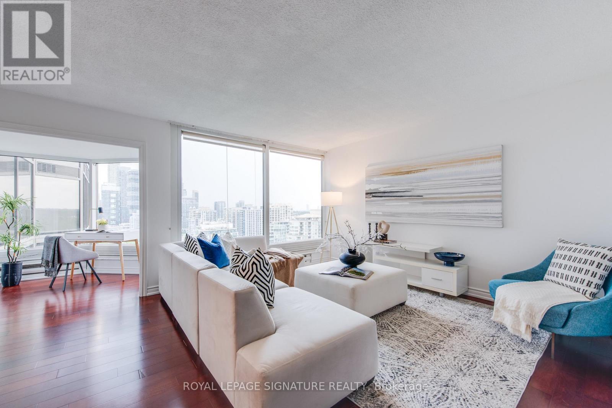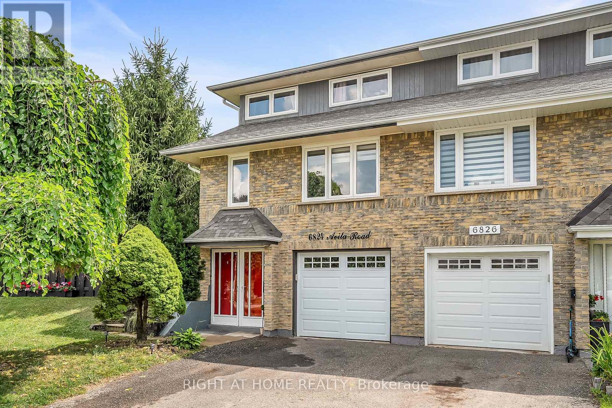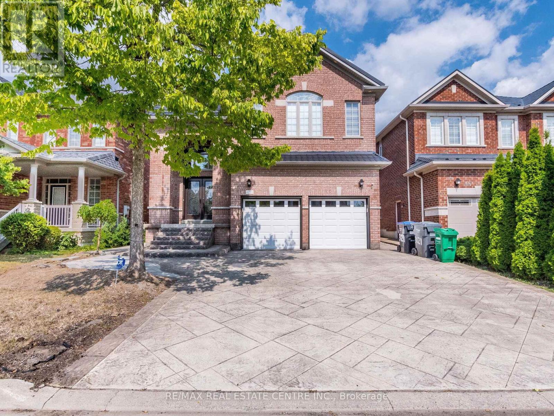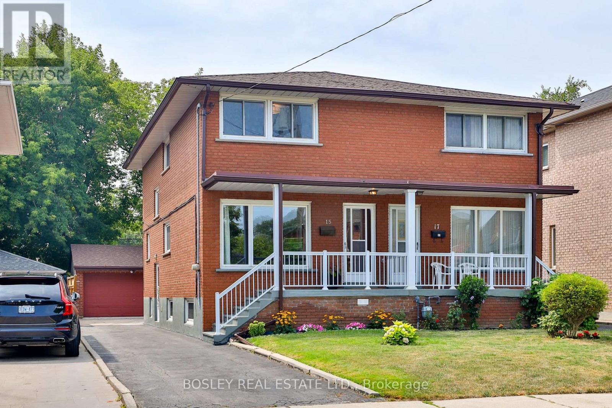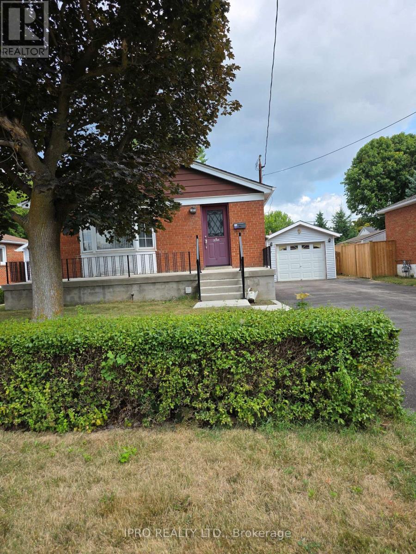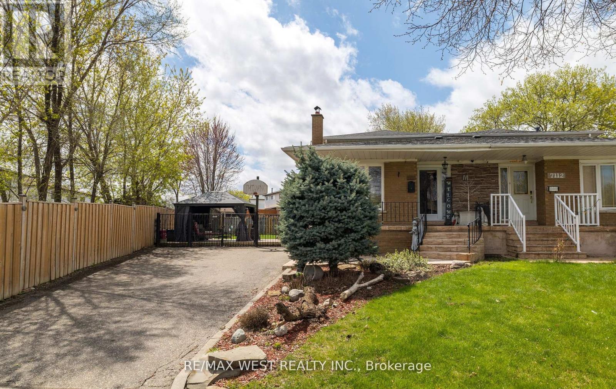2104 - 10 Deerlick Court
Toronto, Ontario
Bright and spacious 2 bedroom condo with parking and locker for sale at Ravine Condos!Professionally cleaned, move in ready, like brand new! Efficient layout with 9ft ceiling maximizes every SQFT of available space in additional to South West facing balcony for outdoor enjoyment. Modern kitchen with granite counters and stainless steel appliances. This tight-knit community features 24/7 concierge, outdoor BBQ terrace area, party room, a state-of-the-art fitness centre, playroom, pet wash station and more! Excellent location with TTC bus stop right outside with downtown express bus service. 2 left turns by car to reach DVP/HWY 401, quick drives to Shops at Don Mills, the Aga Khan Museum, Edward Gardens, DT etc. Enjoy the outdoors with scenic walkways and hiking trails to Brookbank park. Make this conveniently located,beautiful condo in a friendly community your future home! (id:60365)
1511 - 7 Bishop Avenue
Toronto, Ontario
Sitting in the second Downtown of Toronto, one of the most sought-after communities at Yonge & Finch. Unparalleled Urban Convenience With Direct Underground Access to Finch Station & Bus Station. Restaurants, Entertainment, Shops, Banks, Parks and Go Station are all at the foot of the building. Goes to Top Ranking schools like Finch PS, Cummer Valley MS and Earl Haig Secondary School, which is only 5 minutes away. This stunning 2-bedroom + den condo offers a spacious and corner unit features elegant Vynle flooring throughout and a versatile den/solarium perfect for a home office or guest room, creating a peaceful urban retreat. Upgraded Window Coverings. (id:60365)
Lower Level - 240 Parliament Street
Toronto, Ontario
Direct private access from Parliament with signage rights spanning half the building frontage. Full-height ceilings and an open-concept layout make the space easy to adapt for a variety of uses. Plumbing and bathrooms are already in place, with rear alleyway door access and a full floor plate. Located in a rapidly changing community with several new high-rise condo developments, all within walking distance to the Distillery District and St. Lawrence Market. Prime visibility along a high-traffic main street with excellent pedestrian and vehicle traffic. Flexible zoning and updated finishes throughout. (id:60365)
205 - 28 Olive Avenue
Toronto, Ontario
Location! Location! Location! Welcome to urban living at its finest in the Princess Place Condos, at the bustling intersection of Yonge and Finch built by the Pemberton Group. This charming One bedroom + spacious Den (WITH A DOOR!!) is perfect for use as a home office, library, or flexible space to suit your needs + 1 parking + 1 locker offers the perfect blend of comfort, convenience & style. Condo fees include all utilities: Hydro, heat, water Plus common elements, parking, locker, building insurance. It is an Investor's delight or First Time buyer's dream. Don't miss out on this opportunity to own an urban paradise in one of most sought-after locations. This bright and spacious unit offers a well-designed layout and floor-to-ceiling windows that fill the space with natural light. Primary bedroom boasting ample storage space with its double closet. Building amenities include: Party Room, Gym, Party/Meeting Room, Game room and additional facilities, ample 'Free visitor parking' and 24/7 gatehouse concierge. This is very well maintained and managed condo. Condo reserve funds exceed $3 million. Just steps to Finch Subway Station and GO bus terminal. Walk to a Shoppers Drug Mart, 24-hour Metro grocery store, Goodlife fitness, restaurants, shops, parks, and more. This location offers unparalleled convenience. Go for a stroll & visit nearby shops, shows and entertainment. Take the transit downtown/to school, or conveniently jump onto highway 401 in minutes. This beautiful unit is in 'Ready to move-in' condition. You can't go wrong with this lovely piece of Real Estate.A True Gem. (id:60365)
402 - 20 Edward Street
Toronto, Ontario
Experience urban living at its best in this stylish 1-bedroom, 1-bath condo with soaring 11-foot ceilings and floor-to-ceiling windows that fill the space with natural light. Offering 443 sq.ft. of interior space plus a massive 365 sq.ft. private terrace, this home blends comfort with functionality. The open-concept layout makes the most of every square foot, while the large terrace, complete with BBQ gas connection, is perfect for summer dining, gardening, or simply enjoying views of the downtown skyline. Located just steps from TTC Subway, Yonge/Dundas Square, Eaton Centre, TMU, U of T, and major hospitals, you'll have everything you need within walking distance. Building amenities include: basketball court, fitness centre, outdoor lounges and recreation areas, BBQ stations, bar area, and multimedia room. *Internet included* The unit is NOT furnished. Photos shown are from before. Internet included (id:60365)
302 - 30 Elm Avenue
Toronto, Ontario
Prime Rosedale 2 Bedrooms in this Spacious Top-Floor Low-Rise Co-Ownership. Property Taxes Included in Maintenance Fee. Along with Exclusive Parking and Locker. Updated New Electrical Panel. Enjoy the Tree-Lined Streets in One of the City's Most Coveted Neighbourhoods While Only a Short Walk to the Subway, Prime Shopping, Restaurants, Parks and Ravines. A Pet Friendly Building. (id:60365)
Ph4 - 18 Graydon Hall Drive
Toronto, Ontario
Breathtaking Views As Soon As You Walk In! Feels Like You're On Top Of The World With Unobstructed Views Of Greenery And The Trail Park. Luxury Tridel Building, Bright And Spacious 1 Bedroom Plus Den, Open Concept Kitchen And Living/ Dining Space. Close To Transit, Shopping (Fairview Mall & Shops At Don Mills) & Major Highways 401/404. Amenities Include: 24-Hour Concierge, Party Room, BBQ Area, Gym, Theatre Room, Outdoor Patio. One Parking & Locker Is Included (id:60365)
2 - 198 Northwood Drive
Toronto, Ontario
1 Bedroom Basement Apartment for Rent; Bayview and Finch Newly renovated, 1 bedroom basement apartment. 1 washroom with bathtub. Suitable for ONLY one person. Separate entrance. Fridge and Stove inside unit, shared washer/dryer.5 mins walk to Cummer and Maxome bus stop. No parking. utilities included. Credit check, references and proof of income are MUST. *For Additional Property Details Click The Brochure Icon Below* (id:60365)
1507 - 16 Harrison Garden Boulevard
Toronto, Ontario
This bright and spacious 1 bed 1 bath condo is centrally located in the heart of North York. Enjoy refreshed flooring, new carpet and appliances (2024) and one parking space. Property includes a 4 piece bath, functional laundry room, walk in closet and good sized balcony with stunning views. Unique extras like an entry way shoe cabinet and below counter cabinets create extra storage in the unit in addition to a locker. Relax in a well sized bedroom with walk in closet. Building features include a 24 hour concierge, brand new lobby, guest suites, library, multi purpose room, pool and gym with new squat rack and weights. Easy access to a Raba Fine Foods, nail salon and Pizza Nova right downstairs. Short walk to Starbucks, Yonge-Sheppard Subway, shopping mall, dining and shopping. This is a great condo in a fantastic area and it is move in ready. Come see it to appreciate it. (id:60365)
45 Hillsdale Avenue W
Toronto, Ontario
Welcome to 45 Hillsdale Ave W, a warm and beautifully renovated 4-bedroom family home in the heart of Chaplin Estates, just steps from Yonge Street. Featuring a legal front parking pad and a desirable south-facing lot, this move-in-ready home blends classic charm and modern upgrades in one of Toronto's most coveted midtown neighbourhoods. The main floor offers open concept living and dining with hardwood floors, crown moulding, pot lights, and a gas fireplace with elegant marble surround. A custom built-in cabinet in the dining area adds style and storage. The updated kitchen includes granite counters, a built-in granite breakfast table, and premium appliances including a Sub-Zero fridge, Miele gas cooktop, wall oven, and dishwasher. Walk out to a professionally landscaped backyard oasis with a covered deck, stone patio, garden lighting and irrigation, a gas line for a BBQ, and a shed for additional storage - perfect for entertaining or relaxing. Upstairs, you'll find 4 spacious bedrooms and a renovated 4-piece bathroom. The bright 4th bedroom is ideal as a nursery or home office. The finished lower level is newly carpeted with pot lights throughout and includes a bedroom with storage closet, a sleek 3-piece bath with walk-in shower, a cozy rec room, a laundry area, and two additional closets, including a cedar closet. A separate rear entrance offers access up to the kitchen or down to the lower level. A charming covered front porch completes the home, offering a perfect spot to sit and take in the neighbourhood. This extensively renovated home also features a new sloped shingled roof, updated electrical and plumbing, a redone front parking pad and mutual drive, and a high-efficiency furnace. Located in sought-after Chaplin Estates, you're steps from Yonge Street's shops and restaurants, excellent schools, parks, and Eglinton subway station. Enjoy the best of city living with a true sense of community in this prime Midtown location. (id:60365)
1109 - 18 Merton Street
Toronto, Ontario
Welcome to a rare rental opportunity in the coveted Radius Lofts in Midtown's vibrant Davisville Village. This architecturally acclaimed two-storey corner penthouse has been personally recognized by the original architect as the top unit in the building, offering a unique layout and unbeatable southwest panoramic terrace views. Property Features; Spacious open-concept layout with soaring ceilings and abundant natural light,2-storey corner penthouse with multiple private outdoor spaces, Massive southwest-facing terrace perfect for entertaining or relaxing sunsets, Balconies off both dining area and primary bedroom,Modern kitchen with granite countertops and newer stainless steel appliances, 2 bedrooms + 3 bathrooms for privacy and flexibility, In-suite laundry and ample storage, 1 parking space and large locker included. Location Highlights, Walk Score of 97 steps to Davisville Subway Station, Beltline Trail, David Balfour Park, Surrounded by cafes, groceries, and shops in one of Toronto's top school districts, Easy access to downtown via TTC or short drive. This penthouse is not just a place to live - it's a statement. Don't miss your chance to lease one of the most iconic suites in Davisville. (id:60365)
1013 - 7 Bishop Avenue
Toronto, Ontario
Welcome to Your Urban Retreat at Yonge & Finch! Step into this bright and inviting 1 bedroom, 1 bathroom condo, thoughtfully designed for comfort and functionality. Perfectly situated in one of Toronto's most vibrant neighbourhoods, this charming suite offers the best of urban living. The sun-filled living area welcomes you with expansive windows that fill the space with natural light. It provides a perfect setting for both relaxing evenings and casual entertaining. The classic kitchen is equipped with modern appliances, sleek cabinetry, and ample counter space, making cooking a true pleasure whether you're whipping up a quick breakfast or preparing dinner for guests. Unwind in the generously sized bedroom, a peaceful haven featuring a large closet and a calming atmosphere. It is the perfect place to rest and recharge after a long day. The well-appointed bathroom offers a tub and shower combination along with stylish fixtures to meet your daily needs with ease. Located just steps from the TTC Finch subway station, commuting around the city couldn't be more convenient. Surrounded by restaurants, cafes, shops, and entertainment, this location truly puts everything at your fingertips. (id:60365)
809 - 15 Ellerslie Avenue
Toronto, Ontario
Ellie Condos Assignment Sale, Stylish 1 Bedroom Suite with Parking & Locker Experience elevated urban living in this 1year 1-bedroom, 1-bathroom luxury suite at Ellie Condos. 482 sq. ft. of beautifully designed interior space with soaring 9 ft smooth ceilings and expansive north-facing windows that flood the unit with natural light. Just steps to grocery stores, TTC subway, public library, cafes, restaurants, bars, movie theatre, banks, and more. Whether commuting downtown or exploring the vibrant neighborhood, everything you need is within easy reach. (id:60365)
3905 - 89 Church Street
Toronto, Ontario
Brand new never lived in studio unit with breathtaking south-facing views of the lake and city skyline. Bright, open-concept layout with floor-to-ceiling windows, modern finishes & laminate flooring. Kitchen features quartz countertops. En-suite laundry and a generous walk-in closet with built-in organizers. Building amenities include: gym, yoga studio, sauna, co-working lounge, party room, games room, rooftop terrace with BBQs, and concierge. Core downtown Toronto location, steps from TTC, King & Queen subway lines, TMU, Eaton Centre, St. Lawrence Market, the Financial District, shops, dining, and more. (id:60365)
703 - 155 Beecroft Road
Toronto, Ontario
The rental unit is furnished a bed with a sofa. One bedroom suite in a prestigious Menkes building.* Prime Conveniently, Direct Subway on "Yonge and Sheppard" + "Sheppard and North York Centre subway". Quiet Neighbourhood, Very Bright &Well Maintained Home, Very Conveniently Located daily life amenity, South Exposure, View on the park, Close To Shops,Restaurants, School Zone, & Some of The Best Schools In North York. Go Station, Subway, TTC bus, Hwy 401. Supermarket. 24-hr concierge, guest suites, and visitor parking. one underground parking space. (id:60365)
601 - 130 River Street
Toronto, Ontario
Cozy And Spacious 1Bed+Den In The Highly Sought-After Artworks Tower In Regent Park! This East-Facing Unit Offers Unobstructed Views And Is Loaded With Premium Upgrades Including Smooth Ceilings, Solid Core Doors, Upgraded Backsplash, Black Kitchen Faucet & Sink, Balcony Tiles, A Bathroom Shampoo Niche, Medicine Cabinet, & Much More. The Functional Den Is Perfect For A Home Office, While The Open Layout Provides Plenty Of Natural Light Throughout. Enjoy The Convenience Of A Residential-Level Locker On The 3rd Floor And Easy Access Via Four High-Speed Elevators. Live In Style & Comfort In A Vibrant, Amenity-Rich Community In Toronto's Thriving Downtown East. Artworks Condos Features Incredible Amenities Such As Co-Working Area, Kids Play Room, Stunning Party Room & The Best Condo Gym In Regent Park! (id:60365)
121 Belsize Drive
Toronto, Ontario
Legal Duplex! Ideal for investors or multi-generational families. This well-maintained property features two fully self-contained units with separate entrances. The upper unit offers 2 bedrooms, 1 bathroom, a spacious living room, kitchen, and walk-out to a private balcony. The lower unit includes 2 bedrooms, 2 full bathrooms, a bright living room, and a functional kitchen. Detached garage and plenty of parking on a large lot. Great location close to amenities, schools, and transit. Excellent rental income potential! (id:60365)
22 Sleeth Street
Brantford, Ontario
Absolutely stunning and fully upgraded detached home on a 3,500 sq ft corner lot in Brantview Heights, just 2 minutes from the highway and the closest Brantford location to the GTA. This modern, open-concept home offers 4 spacious bedrooms upstairs and 3 additional bedrooms across two separate basement units one with 2 bedrooms, kitchen, and washroom, and another self-contained studio with an attached washroom providing excellent rental income potential. Featuring 6 washrooms, 9' ceilings, a massive upstairs laundry room, and over $150,000 in premium upgrades, the home is filled with natural sunlight and boasts a striking stone, stucco, and brick exterior. Located just 25 minutes from Burlington, 1 hour from Pearson Airport (YYZ), and minutes from the Grand River, scenic trails, and all major amenities. Includes all appliances, window coverings, and light fixtures. (id:60365)
107 Ellis Crescent S
Waterloo, Ontario
Detached Bungalow in a Prime Waterloo Location. Welcome to this move-in-ready bungalow near University Avenue West and Fischer-Hallman Road. Featuring an abundance of natural light, this home offers a spacious living room with elegant hardwood flooring, a modern kitchen equipped with brand-new stainless steel appliances, and three bright bedrooms complemented by a stylish main-floor bathroom. Enjoy year-round relaxation in the inviting sunroom/family room. The single attached garage and separate laundry access add convenience and functionality.The fully finished lower level provides multiple 2 versatile finished spaces with separate entry, perfect for extended family living, home office, recreation, or potential rental income opportunities. Dont miss your chance to own this exceptional property in one of Waterloos most sought-after neighborhoods! Near University Avenue West and Fischer-Hallman Road, Waterloo. (id:60365)
66 Seaton Place Drive
Hamilton, Ontario
Welcome to Your Fantastic Family Haven! Tucked away in one of the most loved, family-friendly neighbourhoods, this beautiful, spacious home checks so many boxes for a growing family. With plenty of bedrooms and bathrooms, generous living areas, and a fully finished basement made for fun and togetherness, its the kind of place where memories are made. Step outside into your own private backyard retreat complete with a sparkling pool ideal for summer gatherings, weekend BBQs, or simply relaxing after a busy day. You'll love being part of a safe, welcoming community with top-rated schools, gorgeous parks, and all the local amenities you need just minutes away. Updates include a NEW roof and NEW living room flooring! A home inspection has been done for you too! Don't miss out on a wonderful place to grow, connect, and truly feel at home. (id:60365)
293 Fairfield Avenue
Hamilton, Ontario
Welcome to your new address! This beautiful home is located in one of east Hamiltons nicest, family friendly neighbourhoods. Pride of ownership is evident from the moment you walk through the door! Features include: Gorgeous Eat-In Kitchen, with walk out to Private, fenced Yard and huge Patio to entertain (gas line for BBQ); Spotless Bath, with Freestanding Tub; Gleaming Hardwood; tasteful Ceramics; Living Room with gas Fireplace; Crown Moulding; main floor Laundry; Pot Lighting; new Backyard Shed; all Windows & Doors replaced; Roof & hi-eff Furnace; spacious 2nd floor Bedrooms with Loft; Private Drive and much, much more! Minutes to all amenities, including the QEW! (id:60365)
2002 - 5229 Dundas Street W
Toronto, Ontario
Welcome to 5229 Dundas Street West, Unit #2002 - The Essex 1. Discover the perfect blend of comfort, convenience, and community in this thoughtfully maintained 1-bedroom, 1-bathroom condominium, offering 700 SF of functional living space. The well-designed layout features a spacious living and dining area that flows seamlessly to a private balcony, filling the home with natural light. The kitchen is generously sized for a condo, featuring a convenient centre island, double sink, backsplash, and ample workspace. The unit is complete with a 4-piece bathroom, ensuite laundry, underground parking space and locker. The well-managed building offers a full package of amenities including 24-hour concierge, guest suites, visitor parking, lounge, library, party room, boardroom, gym, indoor pool, hot tub, sauna, virtual golf, playground, gazebo, and BBQ area - perfect for relaxation or entertaining. Situated steps from Kipling TTC and Kipling GO Station, commuting is effortless, and quick access to Highway 427 and the Gardiner Expressway makes getting around the city a breeze. Enjoy the neighbourhoods plethora of community parks, Islington Golf Club, and a variety of cafes, restaurants, grocery stores and shops right at your doorstep. Whether you're a first-time buyer, downsizer, or investor, this home offers exceptional value in a prime location. (id:60365)
2004 - 8010 Derry Road
Milton, Ontario
Welcome to the Penthouse Suite at Connectt Condos! With 1,053 square feet of luxury, this suite combines stunning design with panoramic views of the city skyline and escarpment. Enjoy breathtaking sunrises and sunsets from your large, open balcony. Inside, you'll find two spacious bedrooms and two full baths, offering ample room for relaxation. The additional den provides a flexible space ideal for a home office or reading nook. The open kitchen boasts quartz countertops, stainless steel appliances, and a breakfast bar, making it perfect for cooking and entertaining alike. The primary bedroom is a true retreat, featuring a generous walk-in closet and a spa-inspired ensuite with quartz finishes and a sleek glass shower. With large windows and zebra blinds throughout, you can enjoy the perfect balance of natural light and privacy. Located with convenience in mind, this suite offers quick access to major highways, and the Milton Train Station, and is within walking distance to local restaurants and cafes. Experience the perfect mix of urban energy and serene living at Connectt Condos! *Note: some photos have been virtually staged. (id:60365)
29 - 2359 Royal Windsor Drive
Mississauga, Ontario
Clean Industrial Unit with Direct Exposure on Royal Windsor Drive. Currently used as a Flooring and Design Centre with a Large Showroom. 2nd Floor Mezzanine of approximately 1000 sq ft (not part of the sq ft) offers a Private Office and additional Washroom.. This is a wide Unit with many Windows allowing for lots of natural light. Unit is fully Air Conditioned with 2 HVAC Units, one just replaced this month the other is about 5 years new. Featuring 2 Drive-in Doors with good shipping access. Current Flooring Business is also available to any interested Buyers of the Unit. Excellent Parking available for Staff and Customers. (id:60365)
25 Fann Drive
Brampton, Ontario
Most sought area in Brampton West. 3328 Sq ft living space as per builder layout. Only 6-year-old Rosehaven Homes. 10 ceiling on main floor and 9 ceiling on 2nd floor and Basement. Fully finished basement with kitchen and separate entrance. House has many upgrades that worth over $200,000. Upgrades are from builder. Must visit this house to witness the absolute beauty. House is like a builder model home with high end upgrades and appliances. Quiet community. Only 5 mins drive to Mount Pleasant Go Station. Big Box stores are only 5 mins drive. 5 mins away to proposed Hwy 413. 5 mins drive to Georgetown. (id:60365)
116 Sierra Crescent
Halton Hills, Ontario
Welcome To This Stunning Home In The Desirable Georgetown South Neighborhood! This Beautiful Property Features 4 Bedrooms, 2.5 Bathrooms, And An Open-Concept Main Floor, Perfect For Entertaining Guests. The Spacious Great Room Boasts A Cozy Gas Fireplace, Vaulted Ceiling, And Large Bright Windows, Creating A Warm And Inviting Atmosphere. The Elegant Upgraded Kitchen Is Equipped With High-End Appliances, Extended Cabinets, A Pantry, And A Large Center Island, Ideal For Preparing Meals And Gathering With Loved Ones. Tasteful Finishes Include Hardwood Floors And Neutral Paint Colours Throughout The Home. The Primary Bedroom Offers A Walk-InCloset And Ensuite With A Huge Glass Shower. The Three Other Bedrooms Feature Double Door Closets. Additional Highlights Include Second-Floor Laundry, A Fully Fenced Yard, And Convenient Entry To The Home From The Garage. Close To Many Great Amenities Within Walking Distance! Don't Miss Out On This Fantastic Opportunity To Live In A Great Location! *Rental Is Entire Home & Photos Taken When Owner Lived There* (id:60365)
411 - 235 Sherway Gardens
Toronto, Ontario
Live in Style Luxurious 1 Bedroom + Den Condo with Upgrades & Courtyard Views | Near Sherway Gardens. For those who appreciate elegant living, this beautifully upgraded 1 Bedroom + Den offers the perfect blend of style, space, and sophistication. Featuring high ceilings, pot lights in both the living room and bedroom, upgraded light fixtures, and floor-to-ceiling windows, this bright and airy unit is filled with natural light and tasteful finishes throughout. Enjoy a large private terrace with walk-outs from both the living room and bedroom, overlooking a beautifully landscaped courtyard featuring a tranquil fountain, well-maintained gardens, walking paths, and inviting sitting areas, a peaceful and picturesque escape right outside your door. The thoughtfully designed layout includes custom closets in the bedroom and main entrance, providing smart storage solutions. The modern kitchen is equipped with upgraded stainless steel appliances- fridge, stove, dishwasher, and range hood. Also included: washer & dryer, window coverings, all upgraded light fixtures, and one parking space. This suite is located in a well-managed, smoke-free luxury building with premium amenities including: Indoor pool, hot tub, sauna, full gym, yoga room, library, theater room, party and conference rooms, virtual golf, billiards, and 24-hour concierge. The welcoming main lobby features stylish lounge areas for both residents and guests. Located in a prime Etobicoke neighbourhood, this condo offers easy access to everything you need. You're just minutes from Sherway Gardens Shopping Centre, a variety of restaurants, cafes, and everyday essentials. Commuting is simple with nearby access to public transit, GO Station, Pearson Airport, and major highways including the QEW, 427, and Gardiner Expressway. If you're looking for a home that offers upscale comfort, stylish upgrades, and resort-style amenities this is the one. Live in comfort. Entertain in style. Love where you live. (id:60365)
3428 Lake Shore Boulevard W
Toronto, Ontario
Business for Sale in Rented Premises** Building not for sale**Great Opportunity to Buy Spa and Beauty Salon. Already Established Cash Business. Professionally Finished 3 Rooms +Parking at the Back* High Ceilings & Lg Front Windows, Allow For Plenty Of Sunlight Throughout The Day. Back Entrance & Parking W/Back Lane Available*Prime Location With Excellent Exposure On Lake Shore Blvd. Mins To Long Branch Go Station & Mississauga Transit, Ttc Street Car At Front Door, 5 Min Walk To The Lake. Close To Major Highways Gardiner/427/Qew. Ample Drive By & Foot Traffic **EXTRAS** Don't miss out the opportunity to own your business.. Many $$ updates have been done to this unit for operate* Business for Sale in Rented Premises** Building not for sale* Some equipment included* (id:60365)
603 - 25 Neighbourhood Lane
Toronto, Ontario
Welcome to the neighbourhood! almost 1000 Sqft of living, tonnes of natural light, space to entertain, work, and live. Function meets design with two tone cabinetry, kitchen island, upgraded backsplash, quartz slab, under cabinetry lighting, pot lights, and much more. Custom blinds installed through out. Retreat after a long day to the Primary which features walk-in closet, frameless shower ensuite, and private walk-out to oversized balcony. (id:60365)
2 - 35 Romilly Avenue
Brampton, Ontario
Be The First To Live In The New Never Lived End Unit Condo Town House, 3 Bedrooms, 2 Bathrooms, Sun Filled, Very Bright, View Of North, East South, Open Concept Kitchen, Stainless Steel Appliances, In Suit Laundry, Central Air Conditioning, Dedicated parking Spot, Located At The Corner Of Vanless Dr & Mount Pleasant. Park School, Transit, Mount Pleasant Go Station. (id:60365)
9 Aloma Crescent
Brampton, Ontario
Beautiful Well Maintained 3 Bedrooms' House Features Spacious Living/Dining Room; Eat In Kitchen W/Stainless Steel Appliances/Back Splash & Breakfast Area; 3 Bright/Spacious Bedrooms/2 Upgraded Washrooms; Privately Fenced Beautiful Backyard; Large Driveway W/5 Parking Space; Ready To Move In Condition,Close To Public Transit, Plaza, School, Shopping Centre. Convenient Located Close To All Amenities. 60% Utilities !!! Upper Level Only (id:60365)
2465 Whistling Springs Crescent
Oakville, Ontario
Welcome to this beautifully upgraded property offering over 3300 sq ft of elegant living space, situated on a large pool sized ravine lot with a private and peaceful backyard retreat, in one of Oakville's most sought after neighbourhoods. From the moment you step inside, you'll appreciate the thoughtful finishes and spacious layout designed for both comfort and style. Featuring soaring 9ft ceilings throughout, the beautiful main floor features an upgraded floor plan with an oversized dining room and a refreshed kitchen that boasts newly refinished cabinets and updated hardware (2025), and a warm, inviting feel that blends seamlessly into the main living areas. The home features 4 generously sized bedrooms, each with its own ensuite privileges, perfect for growing families or guests. The fully finished basement is ideal for entertaining, with a large recreation room fitted with a beautiful gas fireplace that is the focal point of the room, bonus bedroom with oversized windows and ensuite bathroom, and ample storage. This home features ample upgrades including newly installed high efficiency triple pane windows on the main and upper levels (2022), newer appliances, remodeled laundry and powder rooms, hypoallergenic carpet on the upper level (2022), and a beautifully finished cedar deck. The large double-car garage features bonus steel cabinets with ample storage for tools and accessories, perfect for any handyman. Whether you're hosting friends or enjoying quiet evenings at home, this home offers the perfect setting. Enjoy the tranquility of ravine views while being close to all amenities, schools, Oakville Trafalgar Memorial Hospital, and commuter routes. This is the lifestyle upgrade you've been waiting for! (id:60365)
Upper - 7272 Milano Court
Mississauga, Ontario
Absolutely Stunning 4 Bedroom Executive Home Backing Onto Park in Sought-After Meadowvale Village! This meticulously maintained 10+++ detached home offers over 3,100 sq ft of luxurious living space in a quiet court location. The Lease is for a short term around 6 month. The main level welcomes you with a grand double-door entry, leading to a spacious dining and living area and gas fireplace , a separate family room with bay-style windows , all enhanced by9-ft ceilings, gleaming strip hardwood floors, and elegant wooden staircase. The upgraded eat-in kitchen features stainless steel appliances, tiled backsplash, a bright breakfast area, and a walkout to a beautifully landscaped backyard with a large deck perfect for entertaining and relaxing. Upstairs offers 4 generously sized bedrooms and 3 full bathrooms, including a massive primary suite with a 5-piece ensuite and two large walk-in closets. The second bedroom functions like a second primary, complete with its own ensuite and walk-in closets rare and desirable feature. Situated just minutes from top-rated schools, shopping plazas, banks, and Highways 401 & 407,this executive home in the prestigious Meadowvale Village offers the perfect blend of luxury, location, and lifestyle (id:60365)
1745 Cobra Crescent
Burlington, Ontario
Beautifully maintained freehold 2-storey townhouse in Burlingtons sought-after Corporate neighbourhood with rare garage access to the rear yard. This home offers an inviting open-concept design with hardwood flooring and pot lights throughout. The sunlit living room flows seamlessly into the modernized white kitchen with granite countertops, stylish backsplash, stainless steel appliances, and sliding door access to a fully fenced, landscaped backyard with a stone patio perfect for entertaining. The updated main floor powder room, wood staircase with wrought iron spindles, and thoughtful finishes add to the homes appeal. Upstairs, the spacious primary bedroom includes a walk-in closet and an updated spa-like ensuite with a soaker tub and glass shower. Two additional bedrooms share an updated main 4-piece bath. Additional highlights include a single-car garage with inside entry, a pro rack organization system, owned water heater, furnace (2019), roof (2017), and upgraded attic insulation. Ideally located with quick access to major highways and Appleby GO Station perfect for commuters and within walking distance to schools, parks, restaurants, recreation facilities, public transit, and more! (id:60365)
652 Ardleigh Crescent
Burlington, Ontario
Beautiful 3 level back split on a private 50-foot x 110-foot lot in southeast Burlington! This 3+1 bedroom home boasts 1.5 baths and is approximately 1500 square feet plus a finished lower level. This home is carpet-free throughout and offers plenty of potential. The main level boasts a large entry area / family room and spacious living / dining room combination. The eat-in kitchen has wood cabinetry and plenty of natural light. The upper level has hardwood flooring throughout, 3 bedrooms and a 4-piece bathroom. The lower level features a den / rec room, 4th bedroom, 2-piece bath, workshop, separate laundry room and a large crawl space. The exterior of the home features a 3-car driveway and a private rear yard with a large wood deck! This home is situated on a quiet street within a fantastic neighbourhood. Conveniently located close to all amenities and major highways and walking distance to schools and parks! (id:60365)
307 - 320 Mill Street S
Brampton, Ontario
Discover this bright and spacious 2-bedroom + den, 2-bathroom condo offering 1,227 sq ft of thoughtfully designed living space. Bathed in natural light, the open-concept layout seamlessly blends modern comfort with everyday functionality. Enjoy elegant hardwood flooring in the main living areas and a generous kitchen featuring ample cabinetry and prep space ideal for both daily living and entertaining. Accessibility is thoughtfully integrated with an electronic, wheelchair-accessible entry door for added ease. Set in a highly desirable community backing onto the tranquil Etobicoke Creek Ravine, you'll appreciate the peaceful atmosphere without sacrificing convenience. Just a short walk to public transit, shopping, restaurants, and recreation center's with quick access to Highways 407, 410, and 401.This unit comes complete with two underground parking spots, a storage locker, and includes all utilities: hydro, water, and gas. Residents enjoy a full range of premium amenities: 24/7 concierge, indoor pool, fitness centre, sauna, party room, games room and an outdoor tennis court. The perfect blend of comfort, convenience, and lifestyle experience condo living at its finest. (id:60365)
2139 Fiddlers Way
Oakville, Ontario
Beautifully upgraded family home, ideally located in Oakville's desirable Westmount community and backing onto a serene ravine. Designed with comfort and flexibility in mind, this home features a fully finished walkout basement with a complete in-law suite perfect for extended family or guests. Hardwood flooring runs throughout the main and upper levels, where the formal living and dining rooms are enhanced with pot lights for a warm, welcoming ambiance. The modern kitchen offers stainless steel appliances, granite countertops, a breakfast bar, and a stylish backsplash, flowing seamlessly into a bright family room with a gas fireplace and walkout to a private deck ideal for enjoying the peaceful ravine views and mature trees. Upstairs, the spacious primary bedroom includes a walk-in closet and a spa-like ensuite with a soaker tub and separate shower. Two additional bedrooms share an updated 3-piece bath, while the upper-level laundry adds everyday convenience. The walkout basement boasts its own kitchen area, rec room with fireplace, bedroom, full bath, laundry, and direct access to a fully fenced backyard with a covered stone patio. Located close to top schools, parks, shops, major highways, and amenities, this home combines space, style, and functionality in a family-friendly setting. (id:60365)
2108 - 1 Palace Pier Court
Toronto, Ontario
Experience the Pinnacle of Waterfront Living Perched high above Humber Bay, Suite 2108 is a bright, sunlit retreat offering approximately 1,223 sq. ft. of luxury living. This immaculate 2-bedroom plus den/sunroom residence boasts immersive, panoramic views of Lake Ontario, the Toronto skyline, and High Park.Palace Place is Toronto's most prestigious waterfront address synonymous with elegance,sophistication, and unmatched service. From high-end finishes to all-inclusive amenities, every detail defines five-star living. Residents enjoy:Private shuttle service to Union Station Valet parking 24-hour white-glove concierge & security, including Les Clefs d'Or concierge service the same standard found at world-renowned resorts like the Four Seasons World-Class Amenities rival the city's finest hotels and include:Recently refreshed saltwater pool Fully equipped fitness centre & spa Indoor driving range Rooftop sundeck with barbecues Library, theatre, and guest suites Ample underground visitor parking Suite Features:Stainless steel stove, fridge, and dishwasher Black microwave (sold as-is)White stacked washer/dryer One parking space & one locker included Maintenance fees cover all utilities (except internet) and grant full access to all five-staramenities.Discover waterfront living at its finestPalace Place is not just a residence, it's a lifestyle. (id:60365)
2592 Barrisdale Court
Mississauga, Ontario
An Absolute Show Stopper! Rare opportunity to own this spectacular 4+1 bedroom, 5 bathroom executive detached home boasting 2953 sq.ft. above grade (4,279 total living space). Tucked away on a private, tree-lined cul-de-sac in one of Meadowvales most prestigious streets. Extensively renovated inside and out with approx. $600,000 in updates luxury living at its finest! (See attached feature sheet for full list of updates). Set on a massive irregular lot, professionally landscaped with cedar hedges, tiered flagstone steps, armour stone retaining walls, and a fenced backyard oasis featuring a large deck, privacy screens, outdoor kitchen/sitting area with lighting, hot tub, and retractable awningperfect for entertaining. Step into a grand 2-storey foyer with custom chandelier and open oak staircase with wrought iron balusters. Enjoy engineered hardwood, high-end lighting and pot lights throughout. The chefs custom kitchen impresses with a 14-ft island, 6 burner Viking gas range, True industrial fridge, double undermount freezer, dishwasher, industrial fan, bar/pantry with 2nd sink, and two mini fridges. Elegant dining room with coffered ceiling, refaced wood-burning fireplace, and walkout to deck. Family room features custom cabinetry, large windows, TV built-in, and gas Valor fireplace. Primary suite offers double walk-in closets, sitting area, and a spa-like 6-pc ensuite with custom 8-ft shower. 2nd bedroom has been transformed into a dream custom dressing room with private bath (convertible back to bedroom). Finished lower level includes a spacious rec room with bar, 5th bedroom and 3-pc bath. Exterior boasts stone cladding, vinyl siding, and black accents. Car lovers will appreciate the garage with lift (fits 3 cars), lock tile flooring, cabinetry, and total parking for 7 vehicles. Dont miss this one-of-a-kind luxury home in an exclusive neighbourhood! (id:60365)
2502 - 4011 Brickstone Mews N
Mississauga, Ontario
Stunning corner suite 2 bedroom, 2 bathroom with 9 ft ceilings and expansive floor-to-ceiling windows, offering excellent natural light and breathtaking panoramic city views. Freshly painted and thoughtfully upgraded with porcelain tile, premium laminate floors, stainless steel appliances, quartz countertops, an extended breakfast bar, and in-suite laundry. The spacious primary suite features a walk-in closet and a stylish 4-pc ensuite. Open-concept layout with private balcony, ideal for both daily living and entertaining. Parking and locker included. Located in the vibrant heart of Mississauga, just steps to Square One, Celebration Square, Sheridan College, YMCA, Central Library, dining, entertainment, and minutes to Hwy 403/401 and GO Transit. (id:60365)
308 - 1535 Lakeshore Road E
Mississauga, Ontario
The Condo That Went to House School and Graduated With Honours. Majoring in "flow like a house" and minoring in interior design, it boasts the building's largest layout, a 3-bedroom + den that could double as a 4th bedroom without breaking a sweat. With its size and natural flow, it's easy to forget you're in a condo and not a house. The heart of the home is a gorgeous, open-concept kitchen with a massive granite island, ample cupboards, and smart conveniences that make cooking and storage a breeze. The dining and living areas flow perfectly for hosting, while two beautifully updated bathrooms bring fresh, modern style with quality finishes. The primary suite overlooks lush green space and the Etobicoke Creek, offering a peaceful, private view that's truly rare in a condo. Step outside and you're surrounded by parkland and trails, making it easy to forget you're anywhere near the city, until you step out and find every convenience just minutes away. Marie Curtis Park and the beach are steps from your door, with running, walking, and biking trails all around, and the golf course next door. Farmers market Sundays at the historic Small Arms building and a wide assortment of building amenities keep life interesting; indoor pool, gym, sauna, billiards, party room, library, tennis, basketball, and squash courts. And when you do want the city, a 10-minute stroll to Long Branch GO gets you to Union Station in about 20 minutes. That's downtown in half an hour, coffee in hand, earbuds in, enjoying your favourite playlist, audiobook, or podcast. Heck, you could even get a head start on work, you keener. When you want a change of pace from downtown, Port Credit is just a 7-minute GO ride away, offering the intimate charm of cafes, bakeries, boutiques, and inviting restaurants. Quick highway access puts the QEW, 427, Gardiner, and 401 within easy reach. Bonus points - you're in Mississauga, so no double land transfer tax. (id:60365)
404 - 3320 Fieldgate Drive
Mississauga, Ontario
Affordable and well-designed 1 bedroom & 1 bath unit in well appointed boutique condo. Offers approximately 700 square feet of comfortable living space, complete with a parking spot. The layout flows seamlessly to a spacious balcony, the perfect spot for a morning coffee or an evening unwind. Low monthly maintenance fees include all utilities heat, water, hydro, Rogers cable VIP, and Wi-Fi. Located in Mississauga's desirable Applewood neighbourhood, this home sits on major MiWay bus routes with direct service to Kipling Station, connecting you to the TTCs Line 2 Bloor Danforth subway. Shops, schools, parks, and recreation facilities are all within walking distance, and the area offers easy access to both Mississauga and Toronto. This is a prime opportunity for first-time buyers, downsizers, or investors looking for a well-connected, turnkey property in a central location. (id:60365)
6824 Avila Road
Mississauga, Ontario
Wow! Discover this luxurious and elegant residence in the heart of Meadowvale, Mississauga perfectly situated on a quiet cul-de-sac with a sun-drenched south-facing backyard. Recently upgraded with engineered hardwood floors, glass railings, quartz countertops, garage door, and new front windows (2020), this home combines timeless style with modern comfort. Inside, enjoy an open-concept family room with soaring 12-ft ceilings and a cozy fireplace, an elegant living room overlooking the family space, and a modern kitchen with island, ceramic backsplash, and premium finishes. The open dining area is ideal for gatherings, while spa-inspired bathrooms feature designer fixtures. Outdoors, a private backyard retreat offers a gazebo and shed, bathed in all-day natural light.Nestled in one of Mississaugas most sought-after communities, Meadowvale is known for its abundance of green space, family-friendly vibe, and excellent amenities. Residents enjoy access to scenic parks, walking and cycling trails, top-rated schools, and Meadowvale Town Centres shops and dining. Commuters benefit from nearby GO Transit and easy highway access, making it a perfect balance of suburban tranquility and city convenience. This is more than a home its a lifestyle! (id:60365)
3121 Clipperton Drive
Mississauga, Ontario
>> ** Water, Heat, Hydro, Internet, Parking INCLUDED in the rent ** Interdependent Laundry ** Large Kitchen with lots of cabinetry, Granite Counter top, Stainless Steel appliances, Wood flooring & Large windows. (id:60365)
15 Cremorne Avenue
Toronto, Ontario
So Much To Love About This Extra Wide 2-Storey Sun-Filled 3 Bedroom Brick Semi-Detached ! 25 Ft Wide Lot With Private Drive And Double Car Garage On Quiet 'Chantilly Gardens' In The Heart Of Mimico | Over 2,200 Square Feet Of Total Living Space | Great Principal Rooms With Large Windows Allowing An Abundance Of Natural Light | Spacious Bedrooms, Eat-In Kitchen, Full Basement (@ 8 FT Ceiling Height) W/ 2nd Kitchen, 3 Pc Bath, Rec Area For Kids To Play, Laundry Room, And Cold Room | Pride Of Ownership W/ Gleaming Hardwood Floors, Beautiful Wood Trim, Crown Molding, Updated Roof, Windows, AC, And 3/4 Inch Waterline | ***Walking Distance To TTC, Mimico Go Station, Royal York Retail (San Remo Bakery, Revolver Pizza, Jimmy's Coffee, RY Meats), Costco, No Frills, Waterfront Park & Yacht Club, Bike Trails, Great Parks And Great Schools (Pre-Schools/Public/Catholic/Arts), FORD Performance Hockey Centre, Cineplex, Tons Of Amenities, And The Best Of City Living ! Walk Score of 88** (id:60365)
37 Shelley Street
Halton Hills, Ontario
offers graciously accepted anytime with 24 hrs notice. Great home with lots to offer upgraded kitchen with lots of cupboards, upgraded washroom, roof approx 8yrs old newer windows, all hardwood on main level. Separate entrance to finished basement, rec room with wet bar, bar fridge, built in shelves, large closet for storage, laundry and pantry, 2pc washroom. Fully separate entrance to 1br, kit, lr, 3pc washroom ( separate hydro meter) Large backyard with deck Garage is used as a workshop with heat and hydro large shed main floor needs painting and basement some TLc (id:60365)
7110 Codlin Avenue
Mississauga, Ontario
Nestled in a Lovely Neighborhood of Mississauga, this Stunning 5-levelBacksplit Home offers an Exceptional blend of Modern Upgrades and Timeless Charm. With $100K in Renovations completed just 5 years ago. The Open Concept Main Floor boasts a Spacious Layout, highlighted by sleek pot lighting that fills the space with Warmth and Elegance. The Large Living and Dining areas flow seamlessly into the Kitchen, making it perfect for both everyday Living and Entertaining. A Walk-out to a Massive, Fully Fenced Backyard with a Covered Enclave provides the Perfect Outdoor Retreat, ideal for summer gatherings or relaxation. The Home features a Private Drive with space for 5 cars and a Rear Shed for additional storage. Inside, the same Owner has meticulously cared for the property for 43years, and it shows in every corner. The Basement offers potential for an In-Law Suite with Rough-In Kitchen and plumbing already in place. This Home is Truly a Hidden Gem, Well Maintained and perfect for a Growing Family-conveniently located on a Peaceful Street. Don't miss the opportunity to see this Beauty in Person IT'S A MUST SEE !! (id:60365)
375 Begonia Gardens
Oakville, Ontario
This beautifully upgraded family home in Oakville's desirable Glenorchy community offers 6 spacious bedrooms, 2 full kitchens, and a fully finished basement perfect for extended families or those seeking versatile living space. Featuring a bright open-concept layout with hardwood floors on the main level, California shutters, pot lights, and elegant light fixtures throughout. The main floor boasts a formal living room, dining room, and a cozy family room with a gas fireplace and stone surround. The modern kitchen includes stainless steel appliances, granite countertops, a pantry, backsplash, island with breakfast bar, and sliding doors leading to the fully fenced yard with patio. Upstairs, you'll find 4 generous bedrooms including a primary suite with a walk-in closet and luxurious 5-piece ensuite, plus 2 additional full bathrooms and convenient upper-level laundry. The fully finished basement offers even more living space with laminate flooring, pot lights, a second kitchen, large rec area, 2 additional bedrooms, a 3-piece bathroom, and a second laundry area. Located just minutes from Sixteen Mile Sports Complex, top-rated schools, parks, trails, highways, and shopping. A rare opportunity to lease a turnkey furnished home in a prime location! (id:60365)


