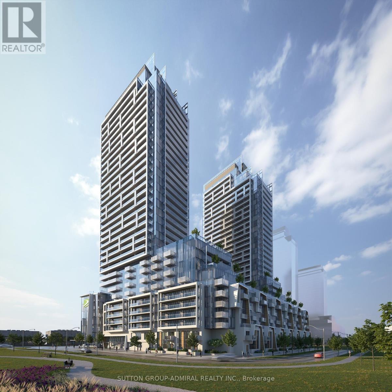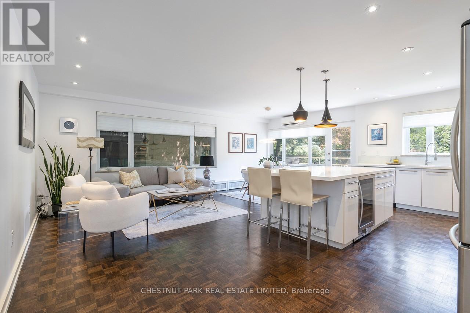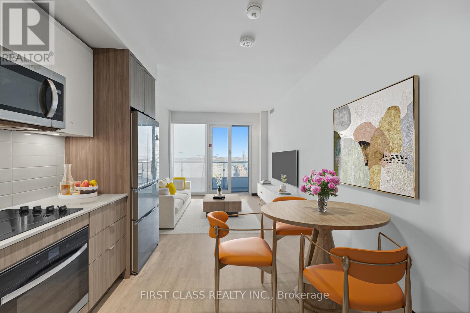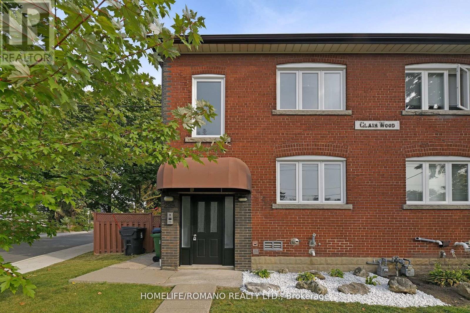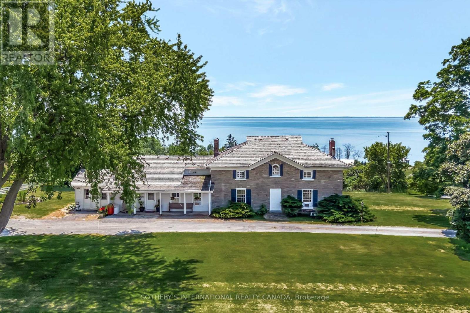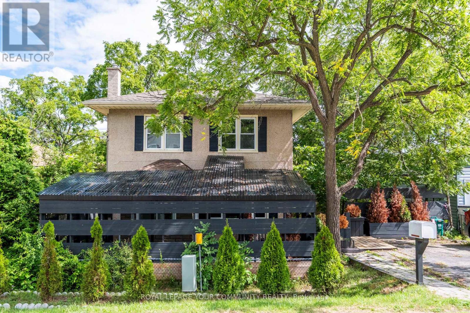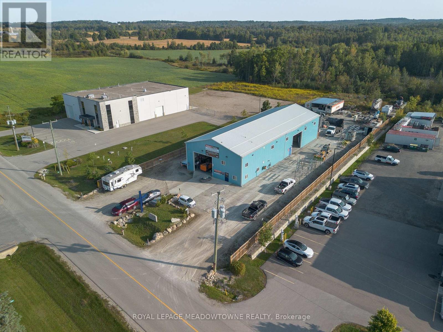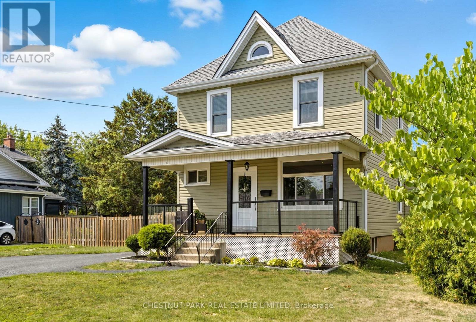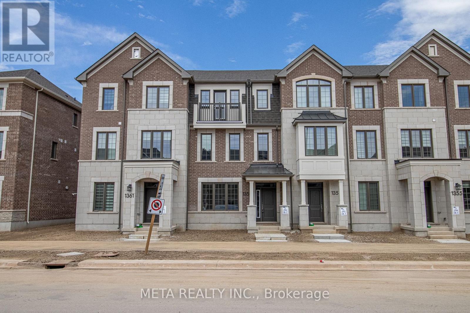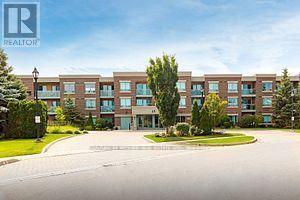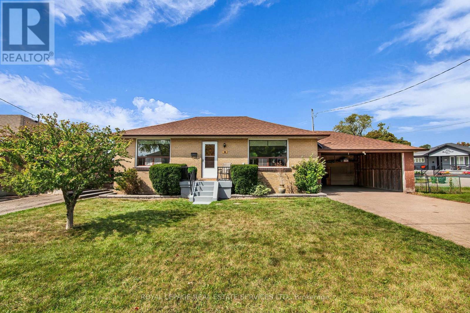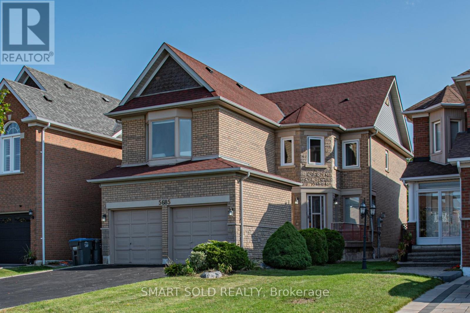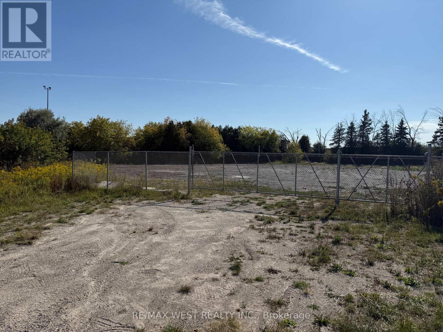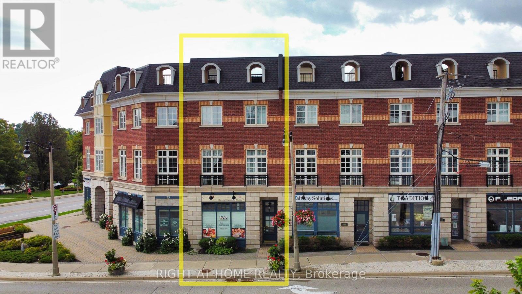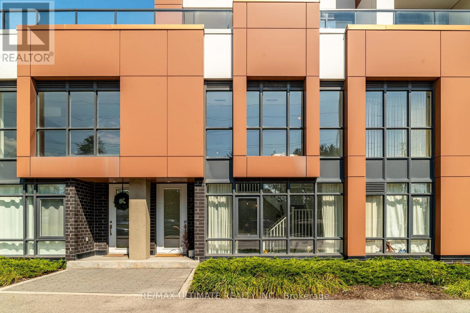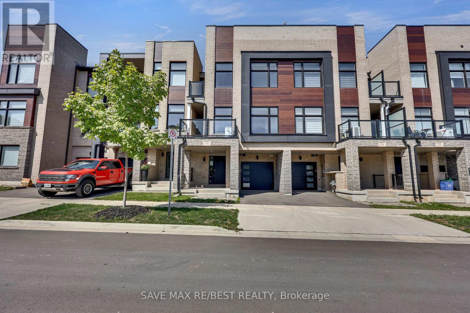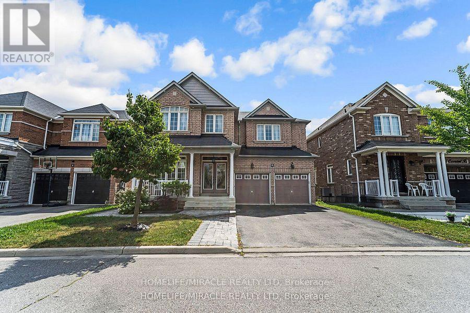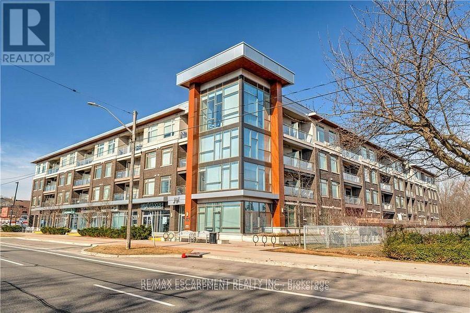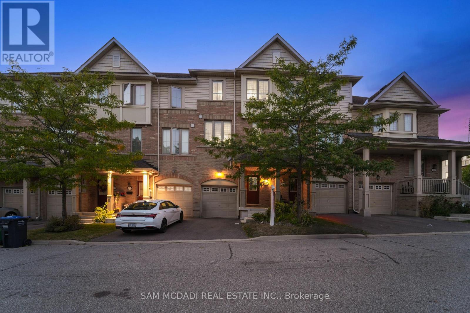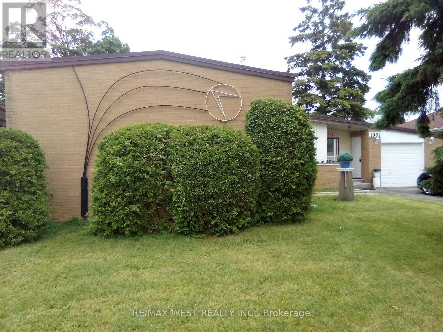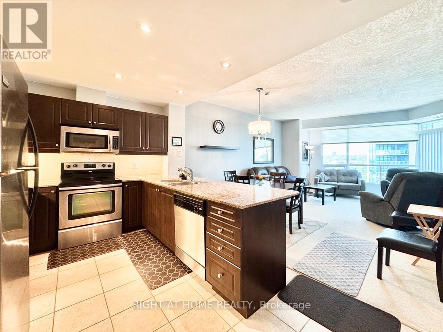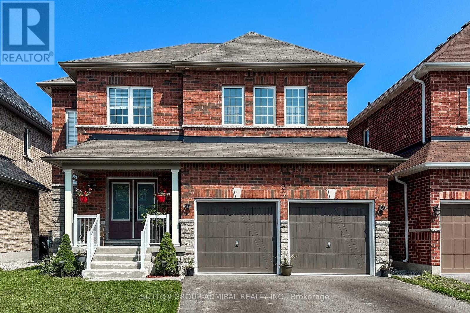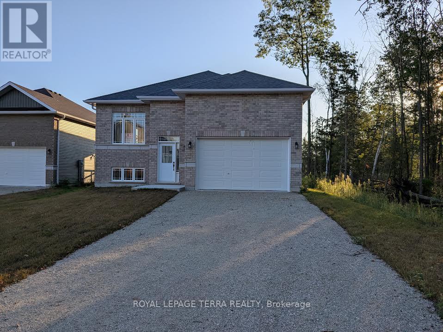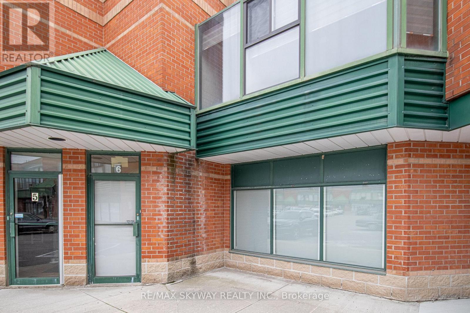N3005 - 7 Golden Lion Heights
Toronto, Ontario
Outstanding Location In The Heart Of the Yonge/Finch Corridor At The M2M Condo - 2 Bedroom / 2 Full Bathrooms - Including 1 Parking and 1 Locker. Bright Open Concept Living Area with Floor to Ceiling Windows Thru-Out. Modern Kitchen with High End Appliances Split Bedroom Layout - Large Primary Bedroom w/ own Ensuite and Closet. Large Balcony and High Exposure. Conveniently Located Around From Everything You Need And From Everywhere You May Want To Go - Minutes To Yonge Subway, Shops, Fine Dining, and Grocery Stores. (id:60365)
103 - 31 Rosedale Road
Toronto, Ontario
A Hidden Jewel of a building! Completely Renovated Suite at Rosedale's coveted Dale Avon Building. Perched Among the Trees, This Two-Bedroom Suite Exudes Sophistication. Air conditioned with wall mounted mini-splits. Perfectly Positioned To Enjoy the Peace and Quiet from the Lush Private Ravine From the Back of the Building Away From Street. Open Concept Kitchen with large island, Living And Dining Room, Large Principal Bedroom with generous Ensuite Bathroom and W/I Closet. Close to lovely nature hiking trails and bike paths. This beautiful quiet residence in the Heart of downtown Toronto only 7 min walk to Rosedale Subway station, easy walk to Yonge Bloor Shops, 25 Min walk to U of Toronto, transit to Metropolitan University (TMU), 7 min to Hwy 404. Surrounded by mansions in a garden setting. (id:60365)
2706 E - 70 Princess Street
Toronto, Ontario
Welcome to Suite 2706 at Time & Space Condos, where elevated living meets downtown energy. Perched high on the 27th floor, this stunning 930 sq ft east-facing corner residence offers sweeping sunrise views of the city and waterfront. Designed by the renowned Pemberton Group, this master-planned community blends contemporary architecture with resort-style amenities in the heart of the St. Lawrence Market District.This rare 3-bedroom, 3 full-bathroom layout provides ultimate flexibility for families, professionals, or investors seeking space and sophistication. The suite features 9-ft smooth ceilings, premium wide-plank laminate flooring, spa-inspired bathrooms, and a sleek modern kitchen with integrated appliances and designer finishes. An oversized balcony invites peaceful mornings with a coffee and panoramic skyline views, while the thoughtfully designed interior offers both comfort and elegance.With a Walk Score of 99 and Transit Score of 100, you're steps from the iconic St. Lawrence Market, the Distillery District, Union Station, Financial District, and Torontos finest dining, shopping, and green spaces. Residents enjoy access to 67,000 sq ft of five-star amenities including state-of-the-art fitness and yoga studios, an outdoor infinity-edge pool with private cabanas, rooftop BBQ lounges, media and games rooms, co-working spaces, and 24/7 concierge service.Bonus investment highlight: Currently leased to AAA tenants paying $3,950/month, who are eager to stay and continue at the same rate making this an excellent turnkey opportunity for investors or future end-users seeking short-term rental income. Includes one underground parking space and one storage locker. (id:60365)
603 - 19 Bathurst Street W
Toronto, Ontario
Open Concept Living & Dining, High-End Luxury Finishes, Built-In Appliances, Quartz Countertops, Mable Backsplash, Led Lights. Over 23,000 Sf Of Hotel-Style Amenities, 50,000 Sq. Loblaw's Flagship Supermarket, Shoppers, And Lcbo. Steps To Lake Front, Transit, Parks, Etc. (id:60365)
1205 - 9 Bogert Avenue
Toronto, Ontario
Welcome To Emerald Park's Luxury 1+1 With 2 Bathrooms! Fully Furnished Is Available For $100/m! 1 Parking Included! Den Is Like A Bedroom With Private Door And Floor To Ceiling Windows! New Laminate Flooring Throughout, 9 Feet Ceilings, Floor To Ceiling Windows!!! Exquisite Kitchen Comprising Top End Miele Appliances, With Quartz Countertops And Island!!! Opulent Amenities Includes A Full Gym, Pool, Jacuzzi, Sauna And More!!! Within 2 Minutes Walking Distance To All Relevant Facilities Such As Sheppard Station, Built In Food Court, Multiple Grocery Stores, Plethora Of Top Rate Toronto Eats. Minutes To City Hall, Library, Shopping Centers, Aquatic Centre, Farmers Market, High Way 401/404 Access And 96 Walk Score!!! (id:60365)
B - 299 Vaughan Road
Toronto, Ontario
Discover your new home in this bright and inviting 2-bedroom apartment including 1 parking space, where convenience meets comfort. Recently upgraded with fresh new flooring, this space radiates a modern ambiance. The bathroom is sleek and well-appointed. With the TTC at your doorstep, commuting is a breeze. Don't miss the chance to make this apartment your haven- schedule a viewing today and experience the perfect blend of style and convenience. (id:60365)
452 Nairn Circle
Milton, Ontario
Ravine-Lot 7-Bedroom Showpiece w/ Walkout & Income-Ready Suite Ravine lot + massive walkout basement~4,500 sq. ft. (approx.) of finished space7 bedrooms; parking for 6$100K+ upgrades: hardwood main, high-end vinyl up, rounded corners Tesla wall charger99% high-eff furnace + 25-SEER AC/heat pump (~$16K)Big HRV system + water softener (id:60365)
6593 Edenwood Drive
Mississauga, Ontario
Welcome to this beautifully maintained detached home with a double-car garage, ideally located in the heart of Meadowvalejust steps from Meadowvale Town Centre. This spacious 3+2 bedroom, 4-bath property offers a perfect blend of comfort, convenience, and income potential. Nestled in a highly sought-after, family-friendly neighborhood, the home is surrounded by scenic trails, mature trees, top-rated schools, and offers quick access to Hwy 401, 403 & 407. Inside, you'll find a bright and functional layout, featuring an open-concept kitchen with pot lights, a cozy family room, and separate living and dining areas flooded with natural light from large windows. The second floor boasts three generously sized bedrooms and two full bathrooms, ideal for growing families. Enjoy the beautifully landscaped backyard with a newly built deck and gazebo perfect for entertaining. The property also offers a double garage and one of the largest driveways on the street, accommodating 34 vehicles with ease. The fully finished basement features a legal separate entrance and is easily convertible into a 2-bedroom + den apartment with a full bathroom an excellent rental opportunity with potential income of up to $2,500/month. This is a move-in-ready home with incredible value for families, investors, or anyone looking for a property with space, location, and rental income potential. Dont miss your chance to own this one-of-a-kind home in Meadowvale! (id:60365)
657 Bongards Cross Road
Prince Edward County, Ontario
Welcome to The County Cider Estate & Farmhouse, an extraordinary opportunity to own one of the County's most cherished landmarks. Set on 70 rolling acres of pristine land in Waupoos, this thriving orchard & vineyard estate, acclaimed restaurant & tasting room has been at the heart of the County's vibrant food & beverage scene for over 30 years. Offering breathtaking views of Prince Edward Bay, a thriving business & endless lifestyle possibilities, this is more than just a property, its a legacy in the making. The well-maintained apple orchard featuring late harvest and heritage cider apple varieties is perfectly suited for premium cider production & other apple beverages. This stunning landscape offers both agricultural excellence & unmatched natural beauty. The charming Farmhouse is a historic yet modernized 4,000 square foot home w/ heritage dating back to the 1830s provides a serene retreat, ideal for an owners residence, guest accommodations, or a hospitality venture. The 270 (indoor/outdoor) seat restaurant & tasting room in the stone barns is a beloved destination, where guests indulge in award-winning craft cider, farm-to-table dining & a stunning waterfront patio. This seasonal hotspot draws thousands of guests each year, making it a cornerstone of Prince Edward County's culinary tourism. Unmatched Lifestyle Appeal Whether strolling through the orchards at golden hour, enjoying a cider with friends on the patio, or simply soaking in the tranquil beauty of Prince Edward Bay, this property offers a lifestyle like no other. As one of Ontario's leading cider producers, County Cider enjoys a loyal customer base, an established wholesale distribution network & substantial opportunities for future growth in the expanding craft beverage market. The sprawling orchard & winery estate produces 80,000+ liters of juice annually from its orchard & grape varieties. County Cider Co. Business, Offsite Production & Canning Facility is also for sale. Total package: $5million. (id:60365)
132 (Upper) - 1890 Rymal Road E
Hamilton, Ontario
Beautiful well maintained 3 bedroom townhouse in the serene mountain area of Hamilton. Shopping centre 3mins away. Several bicycle trails. This property has everything needed to call it a home. Property is located in a family oriented area of Hamilton. (id:60365)
203 Visionary Lane
Ottawa, Ontario
Brand New 2-Bedroom Townhome Prime Kanata Location (near Morgans Grant). *Available mid-September or beginning of October (flexible). Be the first to live in this brand new modern 3-storey townhome in Kanatas desirable Brookline community. Approx. 1,300 sq. ft. of thoughtfully designed space. Features:2 bedrooms, 2 bathrooms. Primary bedroom with ensuite bathroom access and walk-in closet. Kitchen pantry for extra storage. Quartz countertops & luxury vinyl flooring. Walkout balcony off kitchen. Carpeted bedrooms on 3rd floor. Appliances included: fridge, stove, hood fan, dishwasher, washer/dryer. Single-car garage + 2-car driveway. Location Highlights: Quiet street with no sidewalk, steps from Invention Park. Walking distance to parks, schools, and Richcraft Recreation Complex. Minutes from Sobeys, Metro, Walmart, Dollarama, Starbucks, McDonalds, Tim Hortons & more. Convenient public transit links (direct to Terry Fox Station & downtown). 10 minute drive to Hwy 417, 2025 minutes to downtown Ottawa. Rent & Terms:$2,450/month + utilities (hydro, water, gas, hot water tank rental). First and last months rent required. Minimum 1-year leaseTenant responsible for lawn care & snow removal. No pets, no smoking, no sublets (incl. Airbnb). Application Requirements: Credit check and employment verification. Two pieces of ID and recent pay stubs. *For Additional Property Details Click The Brochure Icon Below* (id:60365)
69 Hillview Road
St. Catharines, Ontario
Discover this spacious 3+2 bedroom, 4 bathroom two-storey home set on a generous private lot backing onto the serene 12 Mile Creek, where youll enjoy peaceful views and no rear neighbors. Nestled in the desirable Western Hill community, the location offers quick access to Brock University, downtown amenities, shopping, and public transit. The freshly painted main level is filled with natural light and boasts an open layout with breathtaking ravine vistas. Upstairs, the primary suite includes its own ensuite, accompanied by two more bedrooms and a second full bath. The walk-out lower level, complete with a separate entrance, provides two additional bedrooms, a full bathroom, and excellent in-law suite potential. Step outside to the expansive backyard and take in the tranquility of the natural surroundings. A wonderful opportunity you wont want to miss! (id:60365)
4931 7th Line
Guelph/eramosa, Ontario
Rare opportunity to purchase approx. 6,500 Sq. Ft. on 1.2 Acres. Recently constructed, well appointed Industrial building, including heated floors and office over two floors, now available for sale. Located in Rockwood, just moments from Halton, this industrial property features heavy power, high clear heights, 3 drive in doors and low lot coverage with the ability to outside store. (id:60365)
11 Fairview Road
Grimsby, Ontario
Lakeside Living in Grimsby! Perfectly positioned on the sought-after lakeside of town, 11 Fairview Road blends modern renovations with timeless family comfort. This beautifully updated 5-bedroom, 2-bath, 2-storey home sits on a generous 70' x 115' lot, offering a large, private backyard adorned with mature fruit trees. A welcoming covered front porch with sleek glass railings sets the tone for the stylish interior. Inside, natural light fills the bright, open spaces, enhanced by gleaming floors, upgraded lighting, and elegant crown moulding. The inviting living room features a decorative stone accent wall, and a large front window that provides lots of natural light. This space flows seamlessly into the dining room perfect for family gatherings. At the heart of the home, the updated kitchen showcases stone countertops, porcelain tile floors, a designer backsplash, and abundant cabinetry. The main floor also offers a versatile primary bedroom ideal as a bedroom, office, or games room along with a chic 4-piece bath and a laundry room with outdoor access. Upstairs, find four additional bedrooms and a beautifully renovated 3-piece bath with a glass shower. One bedroom opens to a mostly finished bonus 3-season sunroom, overlooking the fully fenced private backyard filled with a variety of mature trees that offers a bounty each fall. The basement provides excellent storage, while the double driveway accommodates up to three vehicles, or space for additional vehicles/equipment. Located close to excellent schools, parks, shopping, and just two minutes to the QEW, this home delivers both convenience and lifestyle. A turnkey property in a prime location move in and enjoy! (id:60365)
79 Sonoma Valley Crescent
Hamilton, Ontario
WELCOME TO YOUR FREEHOLD TOWNHOUSE IN THE HART OF THE CITY. THIS IS CHARMING 3 BEDS 2.5 BATHS END UNIT TOWNHOUSE! 9' CEILING, MODERN FAMILY ROOM FEATURES A COZY FIREPLACE.ESPRESSO CABINETRY IN THE KITCHEN WITH GRANITE COUNTER TOPS, WALK OUT FROM THE KITCHEN TO THE DECK IN THE BACKYARD. THE MAIN FLOOR ALSO OFFERS INSIDE ENTRY TO THE GARAGE & 2 PC BATHROOM.THE BEDROOM LEVEL OFFERS 3 GOOD SIZED BEDROOMS WITH THE PRIMARY BEDROOM FEATURING A 3 PC ENSUITE & LARGE WALKIN CLOSET. CLOSE TO ALL AMENITIES, PUBLIC TRANSIT & STEPS TO WILLIAM CONNELL PARK! MUST SEE! (id:60365)
1359 William Halton Parkway
Oakville, Ontario
Beautiful Freehold Townhouse 3+1 Bedroom Home w/2 Car Garage. Located In One Of The Most Desirable Areas in Oakville. Many Upgrades!. Hardwood Floors Throughout & Smooth Ceilings, Open Concept Kitchen. Main Floor Has Large Living/Dining Room, Upgraded Kitchen w/Quartz Counters + Walk-Out To The Large Deck. Ideal For Family & Entertaining! Primary Bed w/3 Pc Ensuite & Walk-In Closet. Fantastic Quiet Enclave Of Homes Close To Highways, Hospital, Shopping & Golf Courses. Located Around Schools, Parks, Trails, Amenities & More! (id:60365)
701 - 270 Dufferin Street
Toronto, Ontario
Spacious 614 sqft 1+den, Open concept layouts for a spacious feel. Then ew XO Condo! Lively surroundings with parks, shops, and restaurants in close proximity. Walking distance to Liberty Village. Convenient access to transportation with both Dufferin and King streetcars at your doorstep. "The building is fully equipped with top of the line amenities including; a spin room, yoga room, luxurious high-end gym with padded flooring, a sprawling rooftop patio and event room with the feel of an exclusive Toronto club, a doggy bath, a daycare room, mastermind room, visitor parking, package delivery lockers for secure and easy collection, just steps outside of Liberty Village. A short hop to King West, Parkdale, Queen West and the waterfront. Modern, minimalist, and sparkling unit with upgraded tile backsplash, high ceilings, clear glass sliding doors." (id:60365)
316 - 25 Via Rosedale Way
Brampton, Ontario
****Beautiful condo unit**** very well maintained, with an oversized balcony, & two spacious rooms. Stainless Steel appliances. This beautiful gated & secured village offers a luxury adult Lifestyle, with many activities & resort style amenities. An Indoor Pool, 9 Hole Golf Court, Gathering room & Much More ! (id:60365)
2311 - 2495 Eglinton Avenue
Mississauga, Ontario
Brand new stunning two bedroom condo in the heart of erin mills! Laminate flooring throughout the whole unit. Modern finishes throughout with upgraded black fixtures in the bathrooms. Open concept living/dining room overlooking stunning north and east views. Modern kitchen with built in appliances and centre island with breakfast area. Spacious primary bedroom with mirrored closet and 3pc ensuite. Enjoy access to over 500 parks, major shopping centers like Erin Mills Town Centre, and cultural attractions, all while being minutes away from Credit Valley Hospital and top schools. With convenient commuting options, including easy access to highways and public transit, Kindred Condos is the perfect blend of modern living and community charm. (id:60365)
12471 Fifth Side Road
Halton Hills, Ontario
Beautiful 3 Bedroom All Brick very well kept Bungalow with Double car Garage situated on almost an Acre Lot. sun filled open concept living and kitchen area with two large way windows, Very Convenient Location of Georgetown Five Minutes from Hwy 401,Hwy 407,Milton,andGeorgetown.nice paved driveway can hold more than 10 car parking, beautiful Modern kitchen with granite counter tops . 2 bedroom finished basement with sept ent. 18x30 deck with built in Gazebo. very private back yard with mature trees and backing to corn fields. (id:60365)
16 Redfern Avenue
Toronto, Ontario
This solid brick bungalow is bathed in sunlight and situated in a highly sought-after, peaceful, and family-friendly neighborhood.The home sits on a beautiful 6,660 sq. ft. corner lot, featuring a lovely ivy canopy at the back entrance and two large pine trees at the rear of the property. There's also additional space that was previously used for growing vegetables. Parking is generous, with two carport spots and additional driveway space for four cars.This light-filled, well-built home offers a wonderful opportunity for a family to establish roots. There is significant potential for renovation, finishing the basement to create an income suite or in-law suite, or even building new.The property is conveniently located close to TTC, major highways, shopping malls, Humber River Hospital, excellent schools, and parks.The property is being sold in "as-is" condition. We invite you to explore this excellent opportunity to move into a fantastic neighborhood with various possibilities. (id:60365)
5685 Bell Harbour Drive
Mississauga, Ontario
Move-In Ready! Modern, Fully Upgraded Home in Prime Central Erin Mills! Top-Ranked John Fraser Secondary School (20/746 in 2023) & Gonzaga Secondary School. Builder-Installed Separate Side Entrance Is A Bonus. Rarely Found Practical Layout. Spacious Living Room Flows Seamlessly Into A Bright Dining Area With Large Bay Windows. Kitchen Features S/S Appliances, Freshly Painted Cabinetry And Granite Countertop. A Breakfast Area With Big Patio Doors Stepping To Backyard. 4 Large Bedrooms Upstairs, Including A Primary Suite With Newly Renovated 3-Pc Ensuite And Walk-In Closet. An Oversized 2nd Bedroom And The Other Two Are Filled With Natural Light, Big Closets, And A 4-Pc Bath. Just Steps Away From Schools, Parks, Hospital, Shops, Streetsville GO, And Quick Access To Hwy 401/403. This Home Is Truly Turn-Key And Move-In Ready! Don't Miss It! (id:60365)
14182 Highway 50
Caledon, Ontario
1.38 Acre Lot zoned CH (Highway Commercial) Allows Used Car Sales. No Truck parking/Repair allowed. (id:60365)
10 - 120 Bronte Road
Oakville, Ontario
Experience the ultimate live/work opportunity in the heart of Bronte Village! This exceptional property allows you to live upstairs and work downstairs, offering unparalleled convenience without ever needing to step outside. Excellent street visibility at the high-traffic corner of Bronte Rd and Lakeshore Rd W. Just a short stroll from a vibrant array of restaurants, shops, the marina, waterfront trails, the beach, and Lake Ontario. The commercial space offers over 1,100 sq ft total, with 472 sq ft at street level (with a 2-pc bath), 11-foot ceiling, and 660 sq ft in the finished lower level with an additional 2-pc bath. The residential unit spans just under 1,700 sq ft and features 3-bed, 2.5-bath, second-floor balcony, laundry on bedroom level, primary ensuite-in & walk-in closet. Additionally, enjoy the expansive 600 sq ft rooftop terrace, perfect for relaxing or entertaining while taking in stunning sunset views. This property offers diverse possibilities: live and work in one of Oakville's most sought-after communities, generate rental income from one or both units, or operate your business in a prime location. (id:60365)
1 - 60 Hanson Road
Mississauga, Ontario
Charming End-Unit Townhouse in the Heart of Mississauga! Welcome to this beautifully maintained end-unit townhouse ideally located in the vibrant community of Mississauga. This spacious 3-bedroom home offers comfort, convenience, and modern upgrades. 3 bedrooms, with the Primary bedroom having a private balcony. Upgraded bathrooms, for a fresh contemporary feel. Finished basement for additional living space, office or play area. Prime location in the heart of Mississauga, surrounded by amenities, shopping, parks and a short walk to the Cooksville Go Station. This townhouse is ready to welcome you! (id:60365)
104 - 5001 Corporate Drive
Burlington, Ontario
Welcome to this rarely offered, stylish and contemporary loft in the heart of Uptown Burlington. This sun-drenched space was created to impress and & entertain. Featuring soaring ceilings, floor-to-ceiling windows, and an open-concept layout, bright and airy, ideal for modern living. The functional kitchen flows seamlessly into the living and dining areas, perfect for entertaining or relaxing at home. Plus, a large den that can serve as a bedroom, office, TV room, or additional living space. The upper level features a spacious primary bedroom, a walk-in his and hers closet, 4-piece bathroom. Enjoy the flexibility, style, and convenience of Uptown Burlington living. Located steps from shops, dining, parks, and transit, with easy access to major highways. Enjoy a rare dual access suite with private street level entry after taking a walk. Only steps from the vibrant Uptown Burlington lifestyle in a well-managed building with easy access to all services. This suite includes an additional leased underground parking spot ($85/M). Perfectly suited for anyone seeking convenience and comfort. (id:60365)
2536 Littlefield Crescent
Oakville, Ontario
"Rare Power of Sale Opportunity in Oakvilles prestigious Glen Abbey Encore! This brand new 3-bed, 3-bath freehold townhome offers an impressively spacious and luxurious layout perfect for investors and first-time buyers looking to get into one of Oakville's most sought-after communities. Featuring soaring 9' ceilings, hardwood floors, oak stairs, pot lights, and a modern kitchen with granite countertops, center island, and stainless steel appliances, this home is filled with premium upgrades. The primary suite boasts a sleek glass shower, while two expansive terraces provide incredible outdoor living with park and open-area views. Complete with smart home features, a high-efficiency furnace, and elegant finishes throughout, this Power of Sale listing is a rare chance to own a home that feels truly grand at an amazing price point!" (id:60365)
26 Foxmeadow Road
Toronto, Ontario
Welcome to 26 Foxmeadow Rd, a rarely available two-storey family home on one of the most peaceful, tree-lined streets in Etobicoke's highly sought-after Richmond Gardens neighbourhood. Known for its large lots, top-rated schools, and strong sense of community, this is the kind of place where families settle in and stay for generations. Set on an above average sized 62ft x 100ft lot (widening to 66ft at the back!), the main level features open-concept living & dining areas, custom kitchen, powder room, and a den that can be used as a private office or fifth bedroom. The second level features four spacious bedrooms and ensuite bathroom in the primary bedroom. Additional upgrades and features include a fully integrated irrigation system, brand new Air Conditioning system(2025), professional landscaping, professional tree pruning and maintenance (summer 2024) over-sized two vehicle garage and pool-sized backyard. Families love the area for its highly rated schools, including Richview Collegiate (French Immersion and AP programs), Father Serra, and Michael Power/St. Joseph. Steps to Silvercreek Park, playgrounds, and Humber River trails, with Richview Parks sports facilities nearby.Everyday convenience is unmatched shops, groceries, cafes, libraries, and community centres are within walking distance. Convenient access to highways and the upcoming Eglinton Crosstown will add even more value and connectivity. Don't miss this chance to own a spacious, well-kept home on a premium lot in one of Etobicoke's most family-friendly and future-forward communities! (id:60365)
6 Currant Road
Brampton, Ontario
Welcome To This Elegant & Very Well Maintained Fully Upgraded Luxurious Home !! This House features 4 bed + den, 4 washrooms ( 3 full washrooms on 2nd floor ) Home Built On 45 Ft Wide Lot W no side walk. Comes With 2 bed Finished Basement + Separate Entrance. beautiful Hardwood Floor On The Main Floor. living room, dining rm ,separate family rm with Separate Spacious Den. Fully Upgraded custom Kitchen With Granite Countertop , S/S Appliances and canopy hood . Second Floor Comes With 4 Spacious Bedrooms + open concept loft And 3 Full Washrooms!! Master Bedroom with 5Pc Ensuite & Walk-in his and her Closet. Basement Comes With 2 Bedrooms, Kitchen & Washroom. Separate Laundry In The Basement. extended Driveway with beautiful Landscaping, upgraded railing pickets. Ac in (2016) ,furnace in (2024). (id:60365)
1199 Stephenson Drive
Burlington, Ontario
Pride of ownership shows throughout this magnificently bright, clean & spacious 1869sf 3brm Semi, in "model home" condition. From its manicured lawns and gardens, inviting front porch, and a private backyard perfect for entertaining, you enter the home filled with premium features and upgrades. California shutters adorn all windows while the kitchen features upgraded white cabinetry, premium appliances and sink, along with high end decorative backsplash. Enjoy relaxing in the living room with upgraded broadloom and a cozy gas fireplace. Stay dry on wet days with the convenience of the separate entrance to and from the garage. On the upper level you'll find three spacious bedrooms highlighted by a primary bedroom boasting a walk-in closet and beautiful 4pc ensuite bath, and the convenience of a 2nd floor laundry room with sink. The unfinished basement is a blank canvas awaiting your design innovation. Location of this home in the family friendly community of Brant is second to none, with Mapleview Mall and Longos plaza nearby, along with scenic parks and great schools. Furnace and A/C replaced 2020. This home is a must see!! (id:60365)
5352 Glen Erin Drive
Mississauga, Ontario
Nestled in one of Mississauga's most sought-after neighbourhoods, this distinguished 4 bedroom, 4 bathroom residence is a testament to decades of thoughtful care and enduring pride of ownership. Perfectly positioned just steps from premier schools, parks, dining, transit, and every modern convenience, this home offers the rare balance of urban accessibility and tranquil retreat. Beyond its inviting façade lies a spacious and graceful interior. The main level unfolds with a harmonious blend of formal and informal spaces featuring a sun-filled living and dining area, a cozy family room anchored by a gas fireplace, and a charming main-floor office accented with stained glass windows. The expansive kitchen is both functional and welcoming, with a generous eat-in area and seamless walkout to a backyard sanctuary. A true highlight of this property is the stunning private rear garden an unexpected oasis of peace and beauty, thoughtfully landscaped with ponds, perennial blooms, and multiple seating areas, creating an atmosphere of serene seclusion. Upstairs, the primary suite is a haven unto itself, boasting a walk-in closet, a luxurious five-piece ensuite, and a private deck overlooking the gardens ideal for quiet mornings or evening reflections. Three additional bedrooms are generously proportioned, offering comfort and flexibility for growing families or guests. A separate entrance leads to the unfinished basement, currently serving as an inspiring art studio and brimming with potential for future customization. Warm, inviting, and undeniably unique this is not just a house, but a home with heart. A truly one-of-a-kind offering in Central Erin Mills. (id:60365)
1807 - 88 Park Lawn Road
Toronto, Ontario
Beautiful South View From Master Bedroom And Balcony, 2 Bedrooms Plus Den. Full Washrooms, Open Concept Design With Modern Kitchen, Stylish Appliances & Laminate Flooring Throughout, Washroom With High End Finishes. 1 Parking & 1 Locker Included. Lease to Own available. Luxury Style Living. Walking Distance To The Lakefront, Ravine, Steps To Transit, Shopping, Entertainment Etc. 9Ft Ceiling, Indoor & Outdoor Pool, Whirlpool, Steam Room, Spa, Gym, Basketball Court, Squash Court, Theatre Room, Billiard, Lounge, And More (id:60365)
110 - 457 Plains Road E
Burlington, Ontario
EXPECT MORE FROM CONDO LIVING! Welcome to Jazz, a boutique condo by Branthaven Homes. At 657 sq. ft., this stylish ground floor unit makes the most of every inch room for living, dining, and working, all wrapped in modern design. Soaring 10 ceilings and southwest-facing windows bring in plenty of natural light, giving the space an open, airy feel. The kitchen? Quartz counters, sleek cabinetry, a functional island with seating for 3, and stainless steel appliances because practicality should still be beautiful. Hardwood floors throughout create a clean, cohesive look. Need a spot to entertain? The massive party room has you covered think foosball, a pool table, and a full kitchen plus an outdoor patio with BBQs for summer nights. There's also a gym, yoga studio, library, and plenty of visitor parking! All of this in a prime Aldershot location, minutes from GO Transit, major highways, and everything you need. Its stylish, its functional, and its waiting for you! (id:60365)
708 - 28 Hollywood Avenue
Toronto, Ontario
Located in the heart of North York, this unit comes with 2 bedrooms, 2 bathrooms, and 1 large den which can be easily turned into a home office or guest room. The unit has southern exposure, large floor-to-ceiling windows with a beautiful view of the newly renovated courtyard and garden, comes with hardwood flooring, and has been refurnished with a brand new fridge. The condo is within a short walk to Claude Watson School For Arts, and is part of the highly ranked Earl Haig Secondary School and McKee Public School district. The condo is also conveniently located within minutes of walking distance to Mel Lastman Square, subway station, grocery stores, pharmacy, restaurants, LCBO, nearby parks, and the public library. The condo maintenance fee provides full coverage of all utilities, including Bell Fibe TV and high-speed fibre internet, and the condo offers premium amenities such as indoor swimming pool, 24-hours concierge, sauna, gym, party room, visitor parking, guest suites, and so on. Unit comes with 1 parking space and 1 locker. (id:60365)
5689 Roseville Court
Burlington, Ontario
This Cape-Cod-inspired home offers over 2,800 square feet of finished living space and is perfectly situated on a quiet, family-friendly court in Burlington's sought-after Orchard neighbourhood. Roseville Court is ideal for families low traffic, child-safe, and surrounded by nature in a warm, close-knit community. A double-wide interlock brick driveway and covered front porch set the tone for the warmth and charm found throughout. Backing onto expansive green space with direct views of Bronte Creek Provincial Park and access to the Bronte Creek Trail, this is a rare opportunity to enjoy unmatched privacy and nature right in your backyard. Thoughtfully maintained, this 4-bedroom, 4-bathroom, 2-storey home blends comfort and functionality. Inside, 9' ceilings enhance the main floor, where a spacious kitchen w/large island opens to a bright family room with large windows and a cozy gas fireplace. Hardwood floors span the main level and upper hall, while California shutters throughout the home offer energy efficiency and timeless style. Upstairs, you'll find four spacious bedrooms, including a light-filled primary suite with a walk-in shower and soaker tub. The fully finished lower level offers a large family room, a private office with its own bathroom, and ample storage ideal for work-from-home or growing families. Bonus living and dining rooms provide space for formal gatherings. The professionally landscaped backyard offers a private retreat with a deck and patio perfect for entertaining or relaxing outdoors. Recent updates include a newer furnace and AC, a 200-amp electrical panel. Located steps from parks, top-rated schools, Hwy 407, the QEW, and the GO station. Move in this fall and enjoy all the natural beauty and convenience this exceptional family home has to offer. (id:60365)
103 Cedar Lake Crescent
Brampton, Ontario
Welcome to 103 Cedar Lake Crescent, a meticulously maintained townhouse located in the sought-after Bram West community, bordering Mississauga and Brampton, and being the largest model in this development with 2,057 square feet of thoughtfully designed living space! This charming 3-storey home boasts 4 spacious bedrooms, 3.5 bathrooms, large windows, and waterproof hardwood floors. As you step inside, you'll locate a generously sized recreational room well equipped as a nanny, in-law, or guest suite with a 4-piece bathroom and direct access to the backyard patio - ideal for enjoying a morning cup of coffee or evening cap. The second level is bathed in an abundance of natural sunlight with an airy living room that sets the perfect tone for both relaxation or entertaining loved ones. Down the foyer, the kitchen with dining area showcases a functional design with built-in appliances and plenty of upper and lower cabinetry space for all of your culinary essentials. Ascend above where the Owners suite displays a luxurious 4-piece ensuite and his and her closets. Two additional bedrooms with spacious closets are located down the hall with a shared 4-piece bathroom. Superb location with close proximity to all amenities including highway 401 and 407, Derrydale Golf Course, Sheridan College - Davis Campus, Cineplex Courtney Park, CAA Centre - Sports & Entertainment Complex, and a direct bus ride via MiWay #61 to Square One. An absolute must see - make this immaculately kept home yours! (id:60365)
1081 Islington Avenue
Toronto, Ontario
Welcome to 1081 Islington Ave. An amazing opportunity to own a home in South Etobicoke in the desirable Sunny Lea School district. First time for sale in 50 years! This clean and well kept home is sitting on a large lot; 63-120- conveniently located to transit, hwy's, schools, shopping, parks; also a 15 minute ride to downtown. This lovely home is a ideal location to raise a young family, or retire with the convenience of everything at your fingertips. (id:60365)
703 - 37 Ellen Street
Barrie, Ontario
Welcome to The Nautica, one of Barries most sought-after condo residences! This beautifully maintained 1-bedroom, 1-bathroom unit on the 7th floor offers stunning views of Kempenfelt Bay from a large open balcony. The suite comes fully furnished and features a spacious bedroom with a generous closet, an open-concept kitchen with stainless steel appliances and stone countertops, pot lighting, and broadloom in excellent condition. Enjoy the convenience of ensuite laundry and the luxury of building amenities, including an indoor pool, games room, party room, and outdoor terrace. Perfectly located steps to Barrie's waterfront, walking trails, shops, and restaurants. (id:60365)
3 Cypress Point Street
Barrie, Ontario
Looking for a home that offers everyday comfort & income generating potential without compromising on style and space? This is the one! Located on a quiet, desirable street, this beautiful residence offers comfortable family living & an excellent income-generating opportunity. This home will impresses you from the moment you step inside. The bright open concept layout is designed for both relaxed family living & entertaining featuring 9 smooth ceilings, pot lights, hardwood flooring throughout the main living areas. Spacious Great Room includes cozy gas fireplace, seamlessly connected to the chefs kitchen equipped with a built-in pantry & ample storage. The main floor also features convenient laundry room with direct access to double car garage equipped with an electric vehicle charging station. Upstairs, unwind in the spacious primary suite, complete with a wall-mounted fireplace, double closets, luxurious 5-piece ensuite that includes glass-enclosed shower & deep soaking tub. 3 additional well-appointed bedrooms provide ample space for family or guests, with a Jack&Jill bathroom connecting two rooms & separate 4-piece main bath for added convenience. Legal basement apartment includes generous living & dining area, full kitchen, bedroom, den, 3-piece bathroom with heated floors & rough-in for secondary laundry. Perfectly designed for entertaining the expansive backyard features custom-crafted wooden deck, two stylish pergolas including one thoughtfully positioned over the BBQ area, creating an ideal setting for both lively summer gatherings & peaceful evenings under the stars. Ideally located steps from Muirfield Park, scenic trails& playground, this home offers quick access to golf courses, top-rated schools & all essential amenities. Enjoy the convenience of being just 5 minutes to shopping&services,10 minutes to HW400 & only 45 min to Collingwood, Toronto & Cottage Country making it perfectly situated for both daily living& weekend escapes. (id:60365)
6 Joanne Crescent S
Wasaga Beach, Ontario
HERE IS A BRAND NEW RAISED BUNGALOW, PERFECT TO DOWNSIZE OR FOR THE FIRST TIME BUYER, A GREAT VALUE FOR THIS CUSTOM BUILT HOME OFF THE MAIN ROAD THAT CAN LEAD TO COLLINGWOOD, CASINO, THE NEW COSCO, THE OTHER DIRECTION WILL TAKE YOU TO CANADIAN TIRE SUPERSTORE, SHOPPERS, LCBO, TIMS AND A SHORT TROLL TO PARKS, TRAILS, AND BEACH 6. THE HOME IS A DONOTO BUILT HOME, WITH THE HIGHEST QUALITY AND SKILLED CRAFTSMANSHIP. OVER 50 YRS OF EXPERIENCE GO INTO A DONOTO HOME. YOU ENTER THE HOME FROM EITHER THE FRONT DOOR OR FROM THE OVERSIZED SINGLE GARAGE. THE FOYER HAS 12-FOOT CIELING AND THE RAIL PICKET, AND A WOOD STAIRCASE THAT CAN LEAD YOU UP TO THE MAIN LEVEL OR DOWN TO THE LOWER LEVEL. MAIN LEVEL HAS AN OPEN CONCEPT WITH THE LIVING ROOM AND LARGE WINDOW FACING THE FRONT YARD, IT'S LEADING INTO A DINING /EAT IN AREA ITH ANOTHER LARGE WINDOW, THE KITCHEN BLENDS INTO THE EAT IN AREA AND HAS ANOTHER WINDOW THAT MAKES THE MAIN FLOOR NATURALLY BRIGHT WITH THE SUNLIGHT. THE KITCHEN HAS LOTS OF CUPBOARDS THAT ARE SELF-CLOSING, BUILT-IN APPLIANCES, WHICH IS INCLUDED IN THE PURCHASE PRICE, THE KITCHEN ALSO HAS A WALKOUT TO YOUR COVERED DECK TO WAVE TO YOUR NEIGHBOR OR TO BBQ. THE MAIN FLOOR PRIMARY BEDROOM has a LARGE WALK-IN CLOSET AND A 4-PIECE ENSUITE WITH DOUBLE SINKS AND A LARGE SEPARATE SHOWER. THERE IS a SECOND BEDROOM ON THE MAIN LEVEL WITH A CLOSET AND a LARGE WINDOW. THE MAIN FLOOR ALSO HAS A MAIN BATHROOM WITH A TUB AND A BUILT-IN SHOWER. BELOW IN THE LOWER LEVEL, YOUR GRAND ROOM IS LARGE ENOUGH FOR A POOL TABLE OR A 2ND KITCHEN OR BOTH, PLUS STORAGE UNDER THE STAIRS WITH A DOOR, PLUS ANOTHER DOOR TO SEPARATE THE DOWNSTAIRS FOYER AND THE GRAND ROOM FOR PRIVACY AND POTENTIAL IN LAW SUITE, IT HAS 2 FINISHED GOOD SIZED BEDROOMS, LARGE LAUNDRY ROOM ITH SUMP PUMP BREAKED BOX WASHER AND DRYER, FORCED AIR GAS FURNACE AND A WINDOW, , THIS QALITY HOME WITH 4 BED 3 BATHS, BUNGALOW, ALL FINISHED HAS GREAT VALUE FOR PRICE. (id:60365)
2 Joanne Crescent N
Wasaga Beach, Ontario
* Welcome to this all-brick home on a premium corner lot measuring 47.25 x 97 feet. It's a spacious 4-bedroom 3-bathroom Bright but Cozy home. There are 2000 finished square feet, including the finished basement with 2 bedrooms, a main bath, and a laundry room. It has the convenience of a side entrance to the 1.5-car garage with a height suitable for a hoist or loft.. You also have an entrance from the home. Step out onto your covered upper deck from the main floor kitchen. The kitchen has built-in stainless steel appliances and an eat-in area, an upper-level luxury kitchen with self-closing cabinetry is combined with the open concept living room. with 9-foot ceilings. It has central air and, central vac rough in. There are 2 main level bedrooms with a primary bedroom that has a double sink ensuite and a stand-up shower, and a large walk-in closet. **EXTRAS** Raised bungalow, only 3 feet below ground, bright home with lots of windows, brand new deal, paved driveway, fully sodded. Close to the new Costco, Casino, Collingwood, Shoppers and Rexal Drugstores, St Louis, Candaian tire, Starbucks, Tims, LCBO , Medical plaza, Schools, trails, and walk to the beach. (id:60365)
6 - 140 Regina Road
Vaughan, Ontario
Prime Vaughan Industrial Park Unit Approx. 2075 Sqft Unit. Ideal For An Entrepreneur Who Spends Long Hours At Work. Suitable For Many Businesses, Office & Warehouse, Workshop, etc. Main Floor Is 1325 Sqft With 10' X 10' Drive In Garage Door And 18' Ceiling, Washroom and Reception Area. Renovated 2nd Floor 750 Sqft Mezzanine, With Potential Of Further Expansion and Renovation With Two Rooms, Kitchenette, Bathroom, Ensuite Laundry, Large Windows and Skylight (Shop & Office).Plenty Of Visitor Parking. (id:60365)
17265 Weston Road
King, Ontario
Gorgeous Property with Magnificent Private Views of 2 Acres of Land, located away from Weston Rd. by a long, beautifully paved road surrounded by nature, mature trees, and existing natural gas. This charming family home features 4 + 1 large bedrooms with over 3,800 sq. ft. of living space. Nestled among majestic trees, this custom-built house offers the perfect blend of modern elegance and natural tranquility. Designed for those who appreciate open-concept living, the home features 9 ft. ceilings throughout the main floor, as well as a gourmet chef's kitchen with a walk-in pantry and a spacious granite island ideal for both casual meals and entertaining. Top-of-the-line appliances, custom-built kitchen cabinets, and Bosch appliances complete the space. Modern finishes and an open-concept design invite both family gatherings and entertaining guests. A grand family room fills with abundant natural light.The luxurious bedrooms offer a serene escape after a long day. The primary retreat is a true haven, featuring a large walk-in closet and a spa-like 4-piece ensuite with a freestanding tub, perfect for unwinding after enjoying the outdoors. All bedrooms include built-in closets with organizers.The finished basement extends the living space with an additional bedroom, living and recreation room, full bathroom, private home theatre, gym, games room, and guest suite. Newly upgraded modern baths enhance the homes appeal.The scenic property has been tastefully landscaped. Step outside to enjoy the large, exceptional pool featuring an innovative automatic system, along with expansive outdoor space perfect for barbecues, family activities, or simply relaxing in nature.Welcome home! This property is a rare find for those seeking luxury living with a deep connection to the outdoors. Conveniently close to the finest golf courses, equestrian facilities, boutiques, and just a 5-minute drive to all 400-series highways (id:60365)
29 Hitching Post
Georgina, Ontario
3400+SqFt Prestigious Brand New, Detached Home in South Keswick, 4 Bedroom w/ Upper Den, 4 Bathrooms, 4 Walk-in Closets. Enjoy modern luxury with an open-concept layout, a gourmet kitchen featuring a large island, and a view overlooking the family room with a cozy fireplace, Breakfast Room Walk Out To Deck. Brand New High-end Built-in Appliances. Hardwood On The Ground Floor & Hall Way On 2nd FL. Conveniently located near parks, schools, 5 Minutes To Highway 404 And Woodbine. (id:60365)
47 Whitburn Crescent
Vaughan, Ontario
((Offers Anytime!)) Welcome home! This gorgeous, 3-bedroom, 3-bathroom, two-storey, detached, fully-bricked home, sits peacefully on a beautiful, mature crescent in the heart of Maple! Enjoy soaring trees, gorgeous landscaping, modern fixtures, large bedrooms, 6-vehicle parking with private 2-car garage & 4-car driveway, and no sidewalk! Fully equipped with brand new stainless steel kitchen appliances, finished basement, side-door entrance, main floor laundry & mudroom, open-concept living & dining rooms, en-suite bathroom, and much more! A great sense of community in neighbourhood! Perfect for any family, professionals, retirees, & outdoor enthusiasts. Mins to highway 400, Maple GO Station, hospital, Wonderland, Reptillia. Steps to local schools, trails, restaurants, groceries & more! (id:60365)
100 James Mccullough Road
Whitchurch-Stouffville, Ontario
Welcome to This Beautiful 4-Bedroom Detached Home W/ A Very Rare 40 Ft Front Lot Nestled In A Quiet And Highly Sought-After Stouffville Neighborhood From The Moment You Step Into The Grand Foyer You'll Be Captivated By The Elegance & Charm Of This Home A Main Floor Features The Formal Living & Dining Room & Kitchen The Living Room Boasts An Open Concept & A Large Window That Fills the Space W/ Natural Light Creating The Perfect Setting For Entertaining Relax In The Spacious Family Room Overlooking The Back Yard The Main Floor Also Includes An Modern Kitchen With S/S Appliances W/ Brand New Gas Stove And A Walkout To Steps Leading To The Backyard Perfect for Outdoor Gatherings Both Intimate & Large. Upstairs You'll Find Generously Sized 4 Bedrooms Including The Primary Bedroom W/ A Spa-Like 5-Pc Ensuite W/ Double Sink & Stand Shower And A Large Walk-In Closet The 2nd Bedroom Includes Its Own Larger Closet, The 3rd Bedroom Includes Its Own Larger Closet And The 4th Bedroom Includes A Larger Closet, W/ 4-Pc Washroom And The Convenience of 2nd Floor Laundry Add To The Practicality Of This Home. The Backyard Features A Garden Planters For Your Gardening Aspirations & Plenty Of Space For Outdoor Activities The Ground Floor Has a Separate Entrance W/ A Separate Unit For Potential Rental Income W/ Its Own Separate Entrance Features A Living Area Its Own Separate Kitchen Separate Laundry and 2 Bedrooms W/ Larger Above-Ground Windows 100 James Is In A "Feels Like Rural & City" Location Offering A Perfect Balance Of Suburban Charm & Urban Convenience W/ Easy Access to Stouffville Hospital, Community Centre, YRT, Highway 7 & 407 Walmart Restaurants Top-Ranked Schools Parks and Much More This Is the One You've Been Waiting For Don't Miss It A Must See!!! It's Ideal for Families & Professionals The Area Is Known for Its Vibrant Community Recreational Opportunities & Much More Making It a Fantastic Place To Live Or Invest. (id:60365)
610 - 51 Saddlecreek Drive
Markham, Ontario
Envision yourself living in a luxurious, 1,045 sqft corner 2 bedroom unit just steps from the vibrancy of all the shops and restaurants on Highway 7! This bright and spacious floor plan offers split 2 bedrooms, two side by side parking spots close to elevators, and an entertainer sized living and dining room, perfect for hosting friends and family. Conveniently located by YRT, Highway 404/407, future home of T&T and all the best eats in the city. Welcome home and fall in love! **Now vacant and priced to sell!** (id:60365)
809 Joe Persechini Drive
Newmarket, Ontario
Welcome To This Bright And Very Well Designed Home! Open Layout , Beautiful 3 Bed Rooms, Modern New Kitchen With Quartz Countertop And Quartz Backsplash, High-End Appliances. Large Backyard Wooden Deck. Must See! Tenant pays 2/3 of utilities bill (id:60365)

