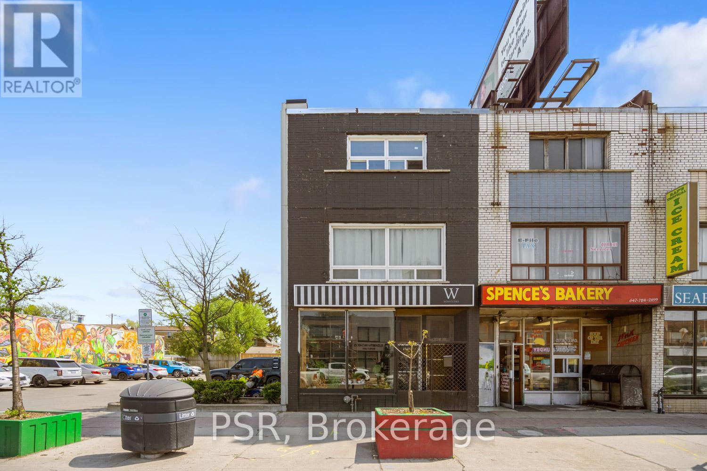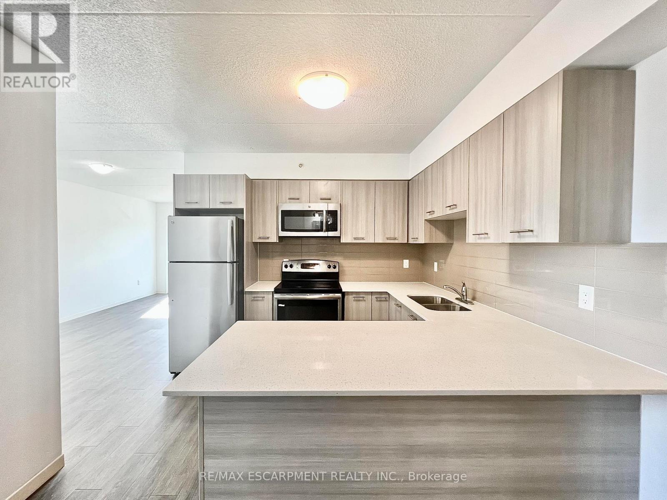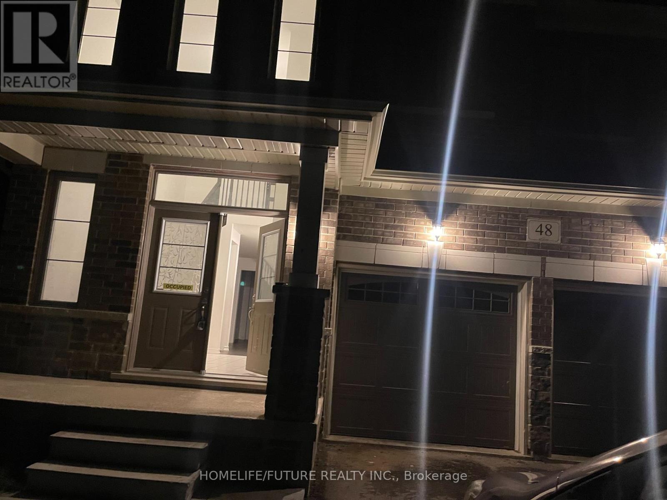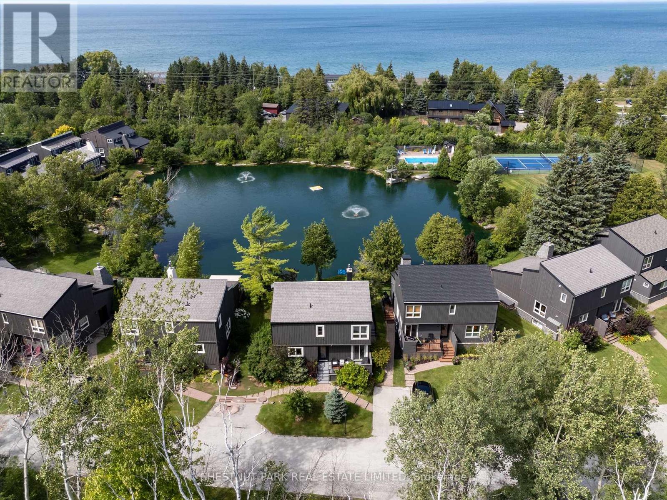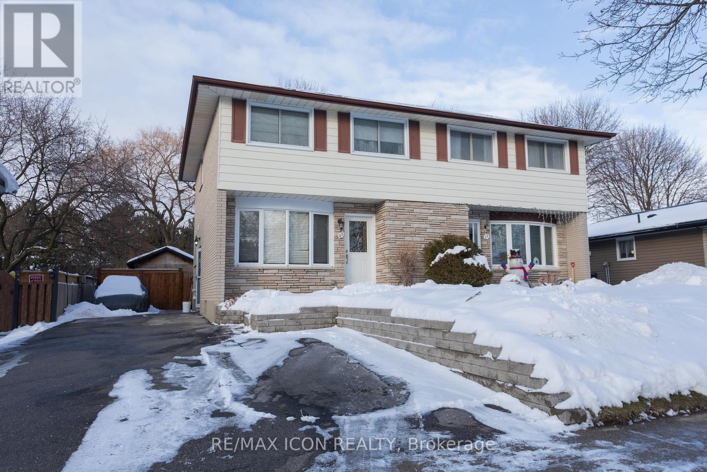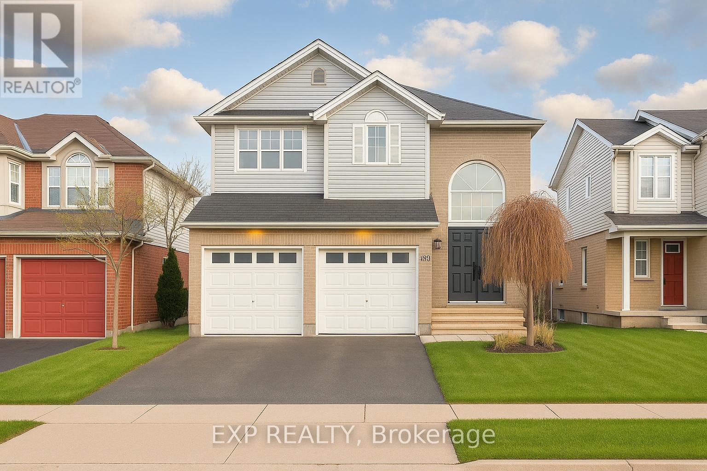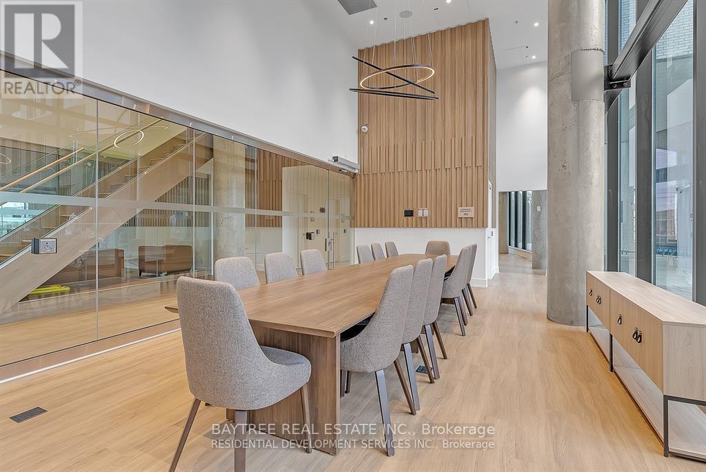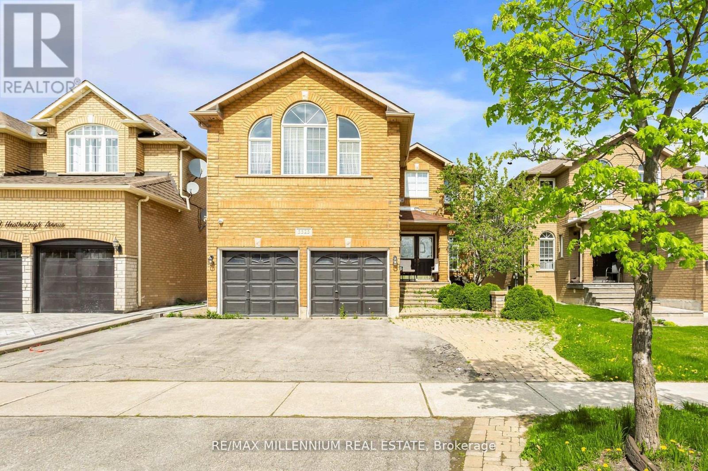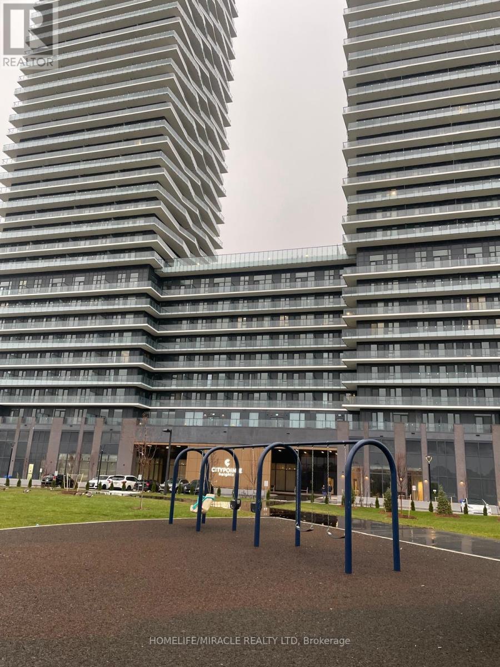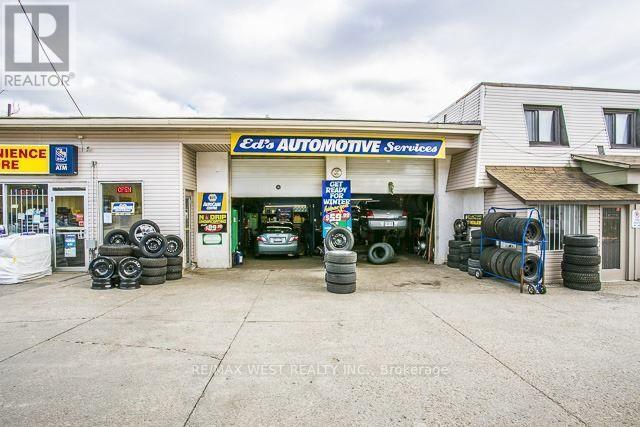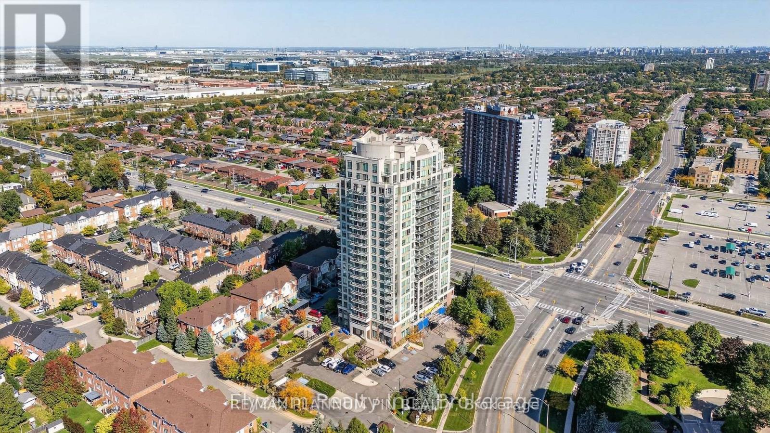C - 1537 Eglinton Avenue W
Toronto, Ontario
This Spacious Two Levelled Open Concept Unit With Great Style. Fantastic Location, Walking Distance To The Eglinton West Subway Station, Shopping And Restaurants. Turn-Key With All Utilities Included Except For Cable Television. Generous Sized Bedrooms, Kitchen, Living Room And One Bathroom Shared With Ensuite Laundry. Living Room And Kitchen (Open Concept) Are Shared On The Main Floor. The Bedroom Is Exclusive To The Successful Candidate. (id:60365)
8 Page Street
Toronto, Ontario
Discover a beautifully refreshed 2-bedroom apartment in a character-filled multi-unit home at 8 Page Street. Recently revitalized, the suite features freshly refinished red oak hardwood throughout, updated kitchen cabinetry, and bright, well-proportioned living spaces that blend classic charm with modern comfort. Located on a quiet, tree-lined street in the heart of Bickford Park, just steps to parks, cafés, transit, and the vibrant communities of Ossington, College, and Bloor. A rare opportunity to enjoy timeless character in one of Toronto's most desirable neighbourhoods. As a courtesy to neighbouring tenants, landlord prefers no kids or dogs. (id:60365)
1002 - 220 Cannon Street E
Hamilton, Ontario
Beautiful and spacious 3-bedroom, 2-bathroom 997 sq ft apartment featuring modern finishings, bright open-concept living, in suite laundry and stainless steel appliances. This stylish unit offers large windows, generous bedrooms, and updated bathrooms. Ideally located near the hospital, lakefront, and with easy access to the airport and public transit. Walking distance to supermarkets, grocery stores, schools, and daycare - perfect for families or professionals seeking convenience and comfort. (id:60365)
48 Corbett Avenue
Southgate, Ontario
Immaculate 4 bedroom, 4 bathrooms, all brick & stone detached home in the sought after community of Southgate, Grey County. Hardwood floor spacious chef's kitchen w/quartx counertop, S/S appliances, overlooking family room, main floor laundry, master bedroom walk in closet & 4 pc ensuite bath. (id:60365)
9 - 116 Hidden Lake Road
Blue Mountains, Ontario
Set within the natural beauty of the Town of The Blue Mountains, and nestled between the ski hills and Georgian Bay, the private 12-home enclave of Hidden Lake is a sought-after haven for those who value peace, recreation, and elegant living. Residents enjoy an exclusive tennis and pickleball court, a sun-filled pool, a wide-open playing field, and a serene swimming pond, complete with a floating dock and diving tower - the perfect setting for four-season enjoyment. A private gate provides direct access to the Georgian Trail, perfect for biking, hiking, & x-country skiing, with a short stroll to the Bay. Chalet 9 offers almost 3000 sq ft of living space over 3 levels, 4 beds & 4 baths. Inside, the sunken great room showcases soaring ceilings, solid Fir beams, and views over the private 1-acre lake. A large kitchen with custom counters & breakfast bar opens seamlessly to the main living area - perfect for hosting family and friends. There is also a versatile bedroom/ office tucked away, with a powder room across the hall. Two of three upstairs bedrooms feature sliding doors to private porches, offering peaceful views of Hidden Lake and peekaboo glimpses of Georgian Bay. The bright lower level offers a rec room, wet bar, media room, and bunk room. Outside, enjoy beautiful gardens, a front deck with a gas BBQ, and a back deck with pond views and a retractable awning. Homeowners share costs for grounds and amenities as a common elements condo. Close to Thornbury's renowned cideries, restaurants, bakeries, & shops, Scandinave Spa, & Blue Mountain resort - this is an exceptional location and a rare opportunity. This property is attractively priced for immediate sale - come play this winter! (id:60365)
22 Shea Crescent
Kitchener, Ontario
Welcome to 22 Shea Crescent-a fantastic semi-detached home set on an impressive 150-foot deep lot with no rear neighbours for extra privacy and room to enjoy. This move-in ready gem, just steps from McLennan Park, features 3 spacious bedrooms, all refreshed with modern laminate flooring, updated baseboards, doors, and window coverings. The bright living room is highlighted by a newer bay window and sleek flooring, while the kitchen has been tastefully updated with modern cabinets, countertops, backsplash, and stainless steel appliances. The dining area features ceramic flooring, a ceiling fan, and the sliding doors to the handy side entrance add even more convenience. Head downstairs and you'll find a fully finished rec room complete with a 3-piece bathroom and laundry-an ideal setup for in-law potential or a future mortgage helper. With numerous updates including windows, doors, deck, shed, and driveway, plus parking for 5 cars, this home is ready for its next owner. Close to excellent schools, shopping, the Expressway, parks, and more... this might just be the one you've been waiting for! (id:60365)
Upper - 235 Pineland Court
Waterloo, Ontario
**Upper Unit Only - Available from Feb 1st ** Step into this spacious upper unit at 235 Pineland Court, Waterloo, offering the perfect blend of comfort, style, and convenience! Featuring 4 generous bedrooms, 2.5 bathrooms, and parking for 3 vehicles (including 2 garage spaces and 1 driveway spot), this home is ideal for families or professionals seeking a bright and inviting living space. Enjoy a modern layout with ample natural light, well-appointed rooms, and a peaceful neighbourhood close to schools, parks, shopping, and transit. Tenants are responsible for 65% of utilities, making this a fantastic choice for those looking for quality living in a prime Waterloo location! ** This is a linked property.** (id:60365)
1106 - 3100 Keele Street
Toronto, Ontario
Welcome to The Keeley - North York's Premier Address!Located in the vibrant Downsview Park neighbourhood, 3100 Keele St offers an ideal balance of urban convenience and natural surroundings. This 1-bedroom suite features a bright east-facing exposure, filling the space with natural morning light and creating a warm, inviting atmosphere.The unit offers a functional layout with modern finishes, perfect for comfortable everyday living. Parking is included, adding extra value and convenience.Enjoy unbeatable connectivity with Downsview and Wilson Subway Stations just minutes away, along with quick access to Highway 401. Nature lovers will appreciate the building's setting next to a lush ravine, with walking and biking trails linking Downsview Park to York University. Yorkdale Shopping Centre and York University are also nearby, making this an excellent location for professionals, students, and commuters.The Keeley's amenities elevate everyday living and include:Tranquil courtyard7th-floor Sky Yard with panoramic viewsPet washLibraryFitness centreExperience the best of North York living, where urban vitality meets natural serenity. (id:60365)
5525 Heatherleigh Avenue
Mississauga, Ontario
Lease This Spectacular Furnished Home!Double Door Entry.Open Concept Living & Din.Rooms.Jatoba Cherry Hdwd On Main Flr.Highlighted With 60 Pot Lights Thru-Out. Gourmet Kit With Galaxy Granite Counters,Ceramic Backsplash,Xl Pantry,Stainless Steel Appliances,Breakfast Bar,Large Rooms.Two Family Rooms (One Dramatic Great Room With Cathedral Ceilings & Huge Windows). could be given possession furnished or unfurnished. 70% utilities share. (id:60365)
805 - 15 Skyridge Drive
Brampton, Ontario
Experience Elevated Living at CityPointe Heights Be the first to live in this pristine, never-occupied 1-bedroom + den suite featuring two full bathrooms. Flooded with natural light, the versatile floor plan offers a seamless flow-perfect for those who need a dedicated home office without sacrificing style. Located at the intersection of urban energy and natural serenity, you're just minutes from Bramalea City Centre and major transit hubs. Whether you're commuting to Union Station (30 mins) or catching a flight at Pearson (9 mins), CityPointe Heights keeps you connected to everything that matters. (id:60365)
2 - 1521 Charleston Side Road
Caledon, Ontario
PROFITABLE , FAMOUS AUTO MECHANIC SHOP IN THE AREA, TURN KEY BUSINESS, BUSY AREA FOR THIS BUSINESS, HIGHWAY EXPOSURE, HIGH TRAFFIC AREA, HARD TO FIND A RUNNING MECHANIC SHOP WITHOUT BUYING THE BUSINESS. YOU CAN OPEN ANY OTHER BUSINESSES ITS ZONED FOR MANY COMMERCIAL USES. (id:60365)
501 - 1359 Rathburn Road E
Mississauga, Ontario
Priced to Sell! Sun Drenched and Pristine 1+1 Bedroom awaits you in the highly desirable luxury "Capri Building". This spacious unit with 9 foot ceilings has panoramic views from the balcony and windows throughout. The Large kitchen boasts granite countertops and full sized appliances. Open Concept Living and Dining Area - ideal for family/large get togethers. Spacious Principal Bedroom with W/I Closet and Large Window. Bonus Den Area large enough to be a 2nd bedroom or work from home space. Both Rooms share a large 4PC Bathroom. Approximately 730 sq feet, this unit comes with 1 parking space and locker. Nothing to Do But Move In! The Capri Condos feature "5 Star Hotel" amenities including: Concierge, Indoor Pool, Hot Tub, Gym, Sauna, Party Room and more. Conveniently located near Parks, Scenic Applewood Trails, Schools, Public Transportation, Dixie GO, Square One and all major highways (403/410/401) only minutes away. (id:60365)

