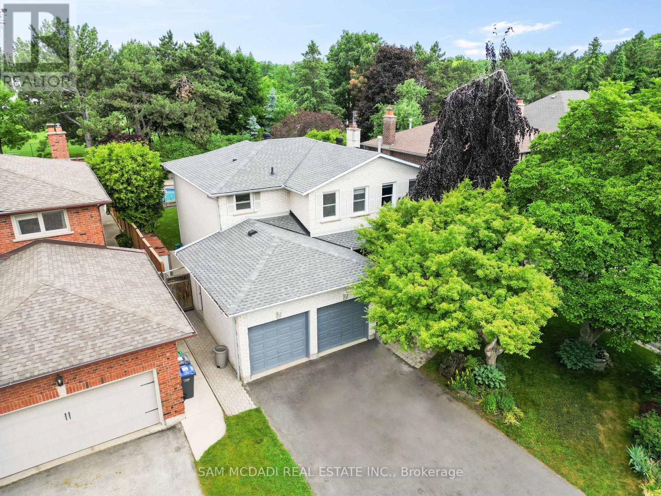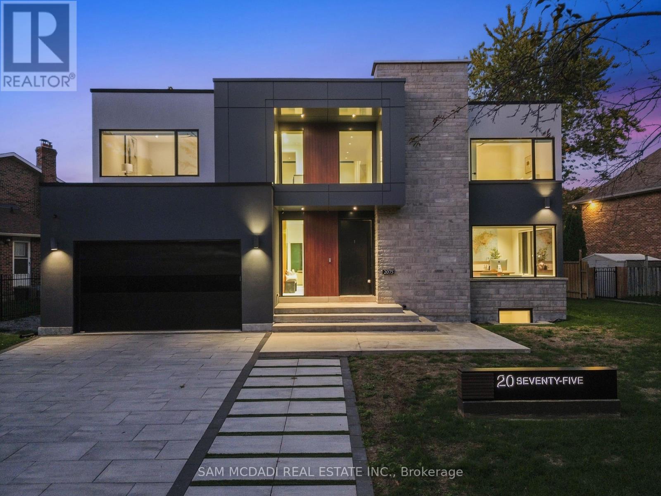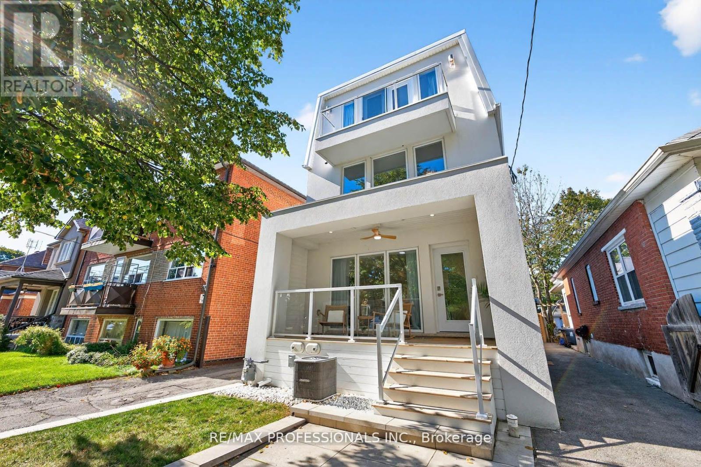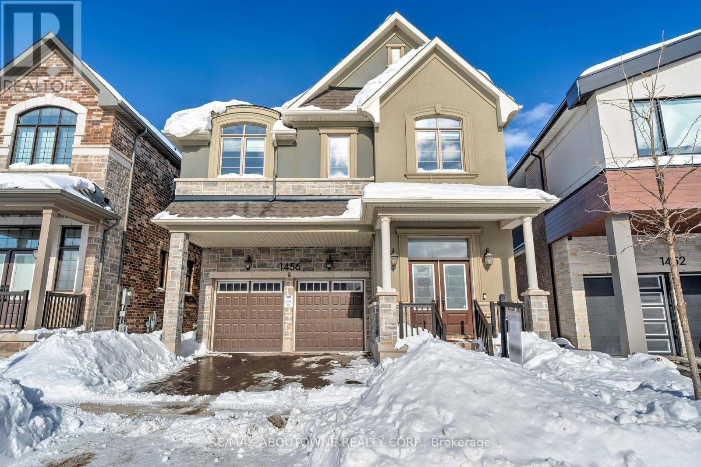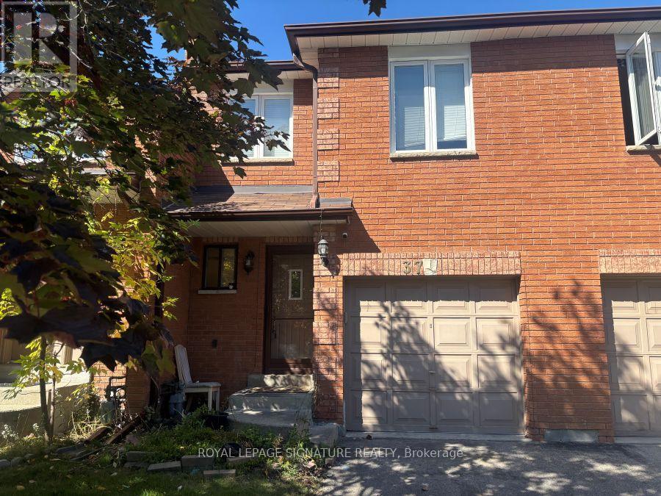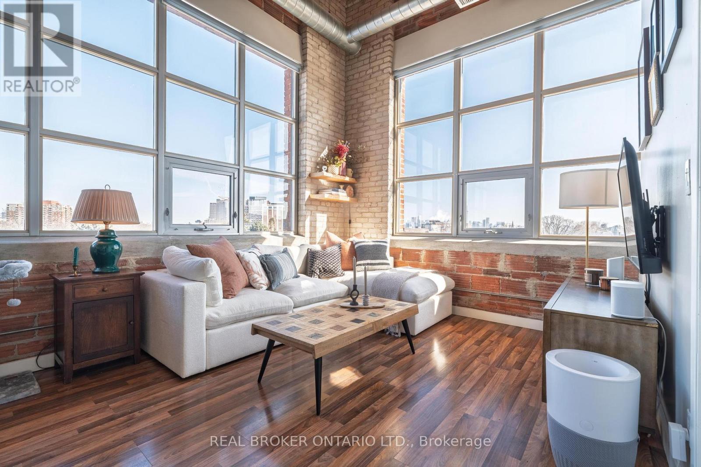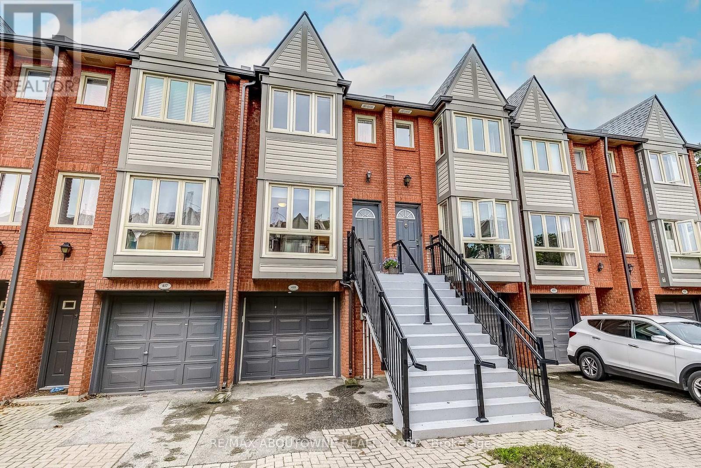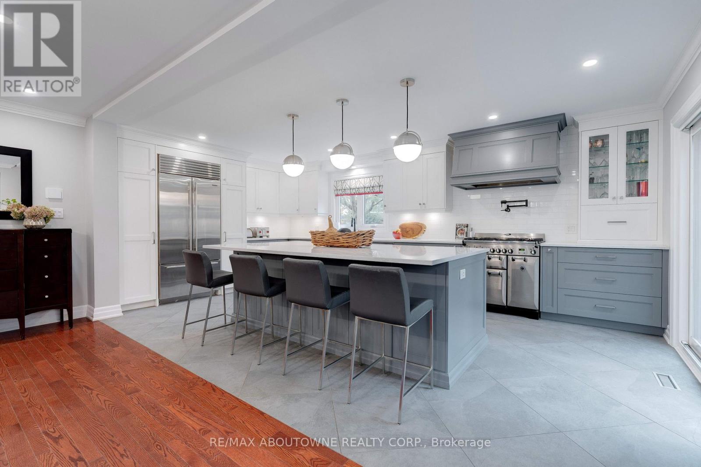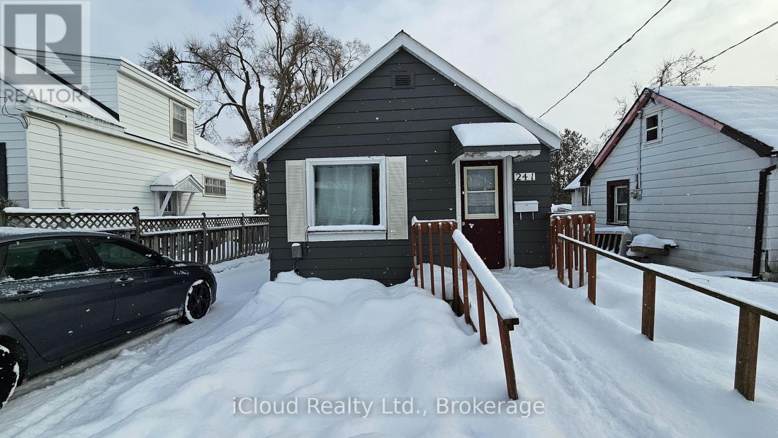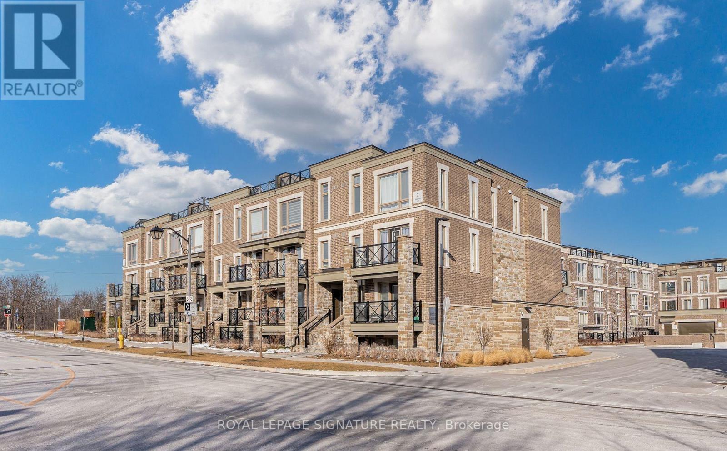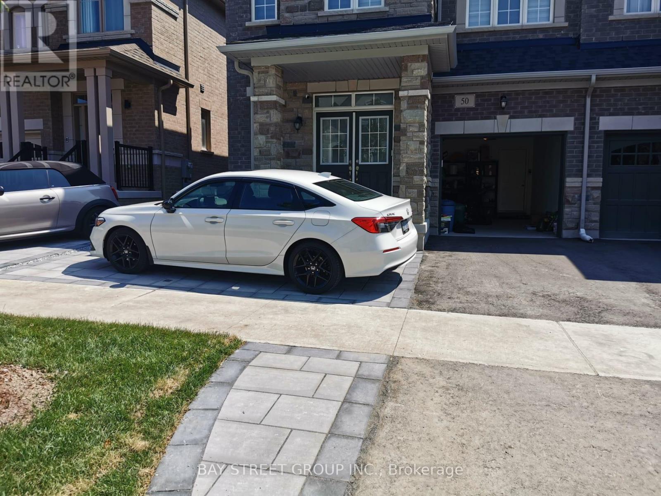1713 Pengilley Place
Mississauga, Ontario
AGGRESSIVELY PRICED and one of the best value in the area. Welcome to Clarkson Village, one of South Mississauga's most desirable family-friendly neighbourhood where sought-after amenities including the Clarkson Go station, the QEW, renowned Rattray Marsh, Mentor College Private School, and Port Credit's vibrant waterfront parks, boutiques, and restaurants are conveniently located. Inside this executive family home situated on a private cul-de-sac lies an upgraded interior with new hardwood floors, pot lights, and expansive windows that flood each space with an abundance of natural light. The open concept layout keeps residents connected with the charming family room opening up to the upgraded kitchen elevated with a large centre island, quartz countertops, KitchenAid stainless steel appliances, and a great sized breakfast area that opens up to your private backyard oasis for a seamless indoor-outdoor entertainment experience. Ascend upstairs to 4 generously sized bedrooms with their own design details and a 4-piece bath. The prodigious Owners suite provides a serene escape of rest and relaxation with a large seating area, a walk-in closet for all of your prized possessions, and its very own 4-piece ensuite. Adding to this home's allure is the completed basement, which extends your living space and offers a recreational room with a gas fireplace, pot lights, and a 2-piece bath. An absolute must see, this home is situated on a 50 x 144 ft lot and offers a private outdoor sanctuary encircled by beautiful mature trees and boasting a stone patio for alfresco dining, a deck with hot tub, and a gated inground swimming pool. Located on a quiet street with no neighbours behind and backing onto greenspace, this home is just 1 km from Clarkson GO station and offers a direct, high-speed GO train ride to Union Station in approximately 22 minutes. Don't miss this rare opportunity to own a refined family home in a prime Clarkson Village location - book your private showing today. (id:60365)
2075 Shawanaga Trail
Mississauga, Ontario
Welcome to 2075 Shawanaga Trail, tucked within the prestigious Sheridan enclave. This elegant residence offers over 6,000 SF of finished living space, thoughtfully designed with 5 bedrooms and 6 bathrooms. A dramatic double-height foyer sets the tone, leading into light-filled interiors where oversized windows showcase the homes architectural elegance. Tray ceilings with recessed and cove lighting create a soft ambient glow, while a two-way gas fireplace anchors the open living and dining areas. A glass-enclosed wine display adds a sculptural statement, perfect for the discerning collector. The chef's kitchen features quartz countertops, integrated appliances, custom cabinetry and walk-in pantry. It flows seamlessly into the main gathering spaces with views of the private backyard. A covered patio invites year-round entertaining, while a main floor office offers quiet workspace. Above, the primary suite is a private retreat with dual walk-in closets and a spa-like ensuite with freestanding tub and glass shower. Three additional bedrooms feature walk-in closets and private or semi-ensuite baths. A second-floor laundry room adds convenience. The finished lower level boasts 9-foot ceilings, a full wet bar, expansive recreation room, guest suite with ensuite, and a flexible room ideal for media or fitness. Outdoors, the professionally landscaped backyard is framed by mature trees, offering privacy, tranquility, and space to customize. Additional highlights include engineered hardwood, built-in Sonos audio, newer roof and windows (2022), and ample parking. Located near Mississauga and Credit Valley Golf Clubs, University of Toronto Mississauga, and highly acclaimed schools. Just minutes to the QEW, 403, Port Credit Village, and scenic waterfront trails. (id:60365)
22 Ninth Street
Toronto, Ontario
Stunning 3-Story Beach House-Inspired Home, Completely Rebuilt in 2023! This one-of-a-kind residence in New Toronto's Lake-Side community offers 3 spacious bedrooms, 4 beautifully designed bathrooms on four thoughtfully designed floors. The open-concept main floor features a sun-filled living space and a chef's dream kitchen with a large family island, premium stainless-steel appliances, integrated built-in dishwasher, countertop stove with commercial-grade hood vent, and built-in wall oven & microwave. Elegant undermount and glass cabinet lighting, along with ample storage, make this kitchen an entertainer's delight! Step outside to a large back deck and garden with a built-in 20 Ft Hydropool Swim Spa, creating a private backyard oasis ideal for fitness, relaxation or gatherings. The 2nd level boasts two large, light-filled bedrooms with generous closets, a modern 4-piece bath, and convenient laundry. Retreat to the entire third level, exclusively designed as a private Primary Suite featuring a sun-drenched bedroom with an electric fireplace, balcony overlooking the treed neighborhood, and a luxurious 5-piece spa ensuite with a soaker tub, crystal chandelier, double sinks with light-up anti-fog mirrors, and a separate shower with elegant glass tile. Enjoy instant privacy with a custom remote blind! Glass & steel railings throughout add a sleek, contemporary touch. The finished basement offers a separate entrance, kitchen area with rough-in for a stovetop & hood vent, spacious recreation room, 3-piece bath, fourth bedroom, and rough-in for additional laundry-perfect for guests or in-law/rental suite potential! Complete with a garage for storage! Steps to beautiful parks, trails, schools, shopping, transit (TTC & GO), with easy access to major highways and both city airports, this fully rebuilt home is truly turnkey and ready for you to move right in and start living your life by the lake! (id:60365)
1456 Ford Strathy Crescent
Oakville, Ontario
Welcome to 1456 Ford Strathy Cres, an exceptional Mattamy Winfield model situated on a premium ravine lot in Oakville's highly sought-after Upper Joshua Creek community. The seller invested an impressive $255,000 lot premium to secure this rare, private setting with no rear neighbours, creating a truly special backdrop for everyday living. Offering approximately 3,109 sq ft of beautifully finished space and over $150,000 in builder upgrades, this home is tastefully designed and completely move-in ready. Soaring 10' ceilings on the main level and 9' ceilings on the upper and lower levels enhance the home's bright, open feel. White oak engineered hardwood flows throughout, complemented by a vaulted great room ceiling, gas fireplace, triple-glazed windows, and an abundance of natural light with serene ravine views. The modern white kitchen is both stylish and functional, featuring quartz countertops, soft-close cabinetry with pot drawers, and an oversized island with breakfast bar-perfect for everyday living and entertaining. The open-concept great room and dining area provide an inviting space to gather, while the practical mudroom with inside garage access adds everyday convenience. Upstairs, the primary suite offers a tranquil retreat with tray ceiling, walk-in closet, and spa-inspired ensuite with freestanding soaker tub and glass-enclosed shower. Three additional generous bedrooms, two full bathrooms, a laundry room, and an open loft overlooking the great room complete the upper level. The unfinished walkout basement boasts 9' ceilings, oversized sliding doors, bathroom rough-in, and large storage-offering outstanding potential to customize your dream space. Located on a quiet crescent, close to parks, trails, shopping, dining, and major highways, this home blends luxury, privacy, and lifestyle in one remarkable offering. Welcome to your forever home! (id:60365)
37 - 550 Steddick Court
Mississauga, Ontario
A Beautiful, Well Located Townhouse With 3 Generous Sized Bedrooms And 3.5 Washrooms. Walk To Elementary School. Close To Square One, Highway 403, Heartland Town Centre, Transit & Parks.Spacious Lr/Dr With Large Window O/Looking The Yard. Bright Updated Kitchen. (id:60365)
Ph3 - 2154 Dundas Street W
Toronto, Ontario
Like No Other, This Authentic 2 storeys Loft Combines 699 Sq Ft, With 14 Foot Ceiling Steps away from Roncesvalles. Bright & Authentic Design Scheme With Understated Yet Distinctive Original Details. The Expansive Living-Room And Dining-Room Spans Over 29 Feet In Lenght and 20 Feet in Width, And Features Oversized Windows Overlooking Mature Trees With Southeastern Exposure. City Views to admire as well, as if it was not Magical enough... Open concept throughout W Kitchen Island and SS Appliances. This Loft can also pride itself to be a Penthouse And a Corner Unit, which is, all in all, Absolutely Extraordinary. Convenientlty located steps away from trendy shops, restaurants and coffee bars, the Subway and the Go Train. It can be Yours, a Unique and Timeless Loft that inspires you to live out your Best Dream ... (id:60365)
418 - 895 Maple Avenue
Burlington, Ontario
Move-in ready, low-maintenance, and designed for todays lifestyle - 418 -895 Maple Ave delivers the perfect blend of comfort, convenience, and urban charm. This 2-bedroom Brownstone townhome is perfectly situated in one of Burlingtons most walkable and convenient communities. Ideal for first-time buyers, downsizers, or investors. Step inside to a bright, open-concept main floor where the kitchen, living, and dining areas connect seamlessly. The stylish kitchen features stainless steel appliances and abundant natural light - setting the tone for effortless entertaining. From the living room, walk out to your private fenced patio, an inviting space for morning coffee, weekend barbecues, or relaxing evenings outdoors. Upstairs, you'll find two spacious bedrooms filled with lots of natural light and a 4-piece bathroom. The lower level offers laundry, storage, and a rough-in for a future bathroom - providing both practicality and potential. Enjoy the convenience of interior garage access to an oversized single garage, plus parking for one additional vehicle in the driveway, and ample visitor parking nearby. Building 400 is known as one of the best run in the Brownstones complex - balancing excellent property maintenance with reasonable condo fees. Recent condo corp updates include rear podium work (2020), roof (2024), new front steps (2025) plus with a newer AC (2023), and furnace (2016) - giving you peace of mind for years to come. Location is everything: enjoy a short walk to Mapleview Mall, Longos, Starbucks, public transit and nearby parks. Also close to Burlington GO, Downtown, Spencer Smith Park, Lake Ontario, and easy highway access (QEW & 407). (id:60365)
1586 Heritage Way
Oakville, Ontario
Showcasing inviting, comfortable family living, this executive Mattamy (Oxford model)home built in 1989 has been transformed into a sophisticated sanctuary. With 6 bedrooms & 4 full bathrooms upstairs including 2 spacious primary bedrooms with spa-inspired ensuites, this home balances style & function. Solid hardwood flows throughout complemented by smooth ceilings, designer trim, baseboards & contemporary door hardware, creating a cohesive, high-end finish. A major renovation in 2018 (kitchen, laundry, powder room) provides a fresh, updated living space perfect for entertaining. The heart of the home is the stunning chef-inspired kitchen where design meets practicality. A massive 13' banquette invites family & friends to gather while the oversized island with Cambria quartz countertops anchors the space. High-end appliances-Sub-Zero fridge, 36" AGA dual fuel range, Miele dishwasher, wine fridge plus pull-out pantry & spice cabinets make cooking effortless. Sliding doors & large bay window flood the space with light. A cozy family room with wood-burning fireplace & wainscoting offers a warm retreat while a separate dining room & main-floor office/den provide versatile living spaces. Upstairs all 6 bedrooms feature hardwood & custom closet organizers. The 5-piece primary ensuite dazzles with heated floors, a spa-style shower with rain head & body jets plus soaker tub. The unfinished basement provides a blank canvas for customization-home gym, media room,etc. Set on an oversized corner lot measuring 72' across the back, the outdoor space is family's dream-saltwater pool with waterfall & slide, stone patio & BBQ area, unique 2-storey playhouse & cabana, plus a grass area perfect for children & pets. Located in the highly sought-after Glen Abbey community with top-ranked schools, parks, trails, community center, shopping, GO transit & highways nearby, this residence offers the ultimate blend of style, space & location-a rare Oakville treasure designed for today's famil (id:60365)
44 Head Street
Oakville, Ontario
Welcome to 44 Head St - an exceptional home in the heart of Oakville- steps from Kerr Village & downtown. Enjoy walkable access to local shops, dining & the lakefront-the perfect blend of convenience & tranquility. Offering almost 2200 sq ft plus fully finished basement ( 1015 sq ft), this remarkable residence offers timeless charm & modern functionality. Set behind pretty gardens, the Dark Slate wood siding & crisp white trim frame an inviting front porch-perfect for morning coffee or evening wine. Inside, 9' ceilings, hardwood floors, crown molding & high baseboards create a refined, elevated feel. The entertainers kitchen showcases granite countertops, a large island, professional-grade appliances & generous storage, seamlessly flowing into the bright, open-concept living & dining areas. A cozy gas fireplace with custom millwork adds warmth, while French doors lead to the beautifully landscaped rear garden-perfect for relaxing or hosting outdoors. A versatile room on the main floor can serve as your personal office or den; it could also be transformed into a separate dining room if desired. Upstairs are 3 spacious bedrooms, each with ensuites with heated floors & walk-in closets . The lower level (9 ceilings) includes a spacious family room plus 4th bedroom, 3pc bath & large laundry room. Storage is no issue in this home with the many custom built-in closets & cabinets. A detached garage with EV charger features a rare basement for even more storage! Plus there is parking for 6 cars on the extra long driveway. A fully fenced private rear yard, & unbeatable walkability to parks, shops, cafés & the waterfront make this turnkey property a rare offering. Meticulously maintained by the current owners, recent updates include powder room renovation (2024), driveway resurfaced (2024), exterior newly stained (2024) & insulation upgraded to R60 (2025). Ideal for empty nesters, downsizers & families. Don't miss this opportunity to experience Oakville's historic charm (id:60365)
241 John Street
Orillia, Ontario
Cozy 2 Bedroom + 1 Washroom home. Huge backyard, quiet neighbourhood, Minutes Away From The Port Of Orillia, hospital, schools, and more. (id:60365)
2324 - 20 Westmeath Lane
Markham, Ontario
Open Concept 2 Bedroom 2 Full Washroom Stacked Townhouse, Freshly Painted!! Open Concept in Prime Neighborhood Of Markham. Bright & Spacious, Laminate Flooring Through-Out. Living Space Featuring Family Size Kitchen, Large Living/Dining Area With Walk-Out To A Balcony. Minutes To Hospital, Mount Joy Go Station, Markville Mall And 407. Underground Parking & Locker Included. (id:60365)
(One Bedroom For Lease) - 50 Crofting Crescent
Markham, Ontario
Furnished 1 Bedroom With Private Bathroom On 2nd Floor For Lease In A 3 Bedroom House. Share Kitchen And Laundry. One Drive Parking, Tenant Pays 10% Of All Utilities. Photos Are Reference Of The House Appearance . (id:60365)

