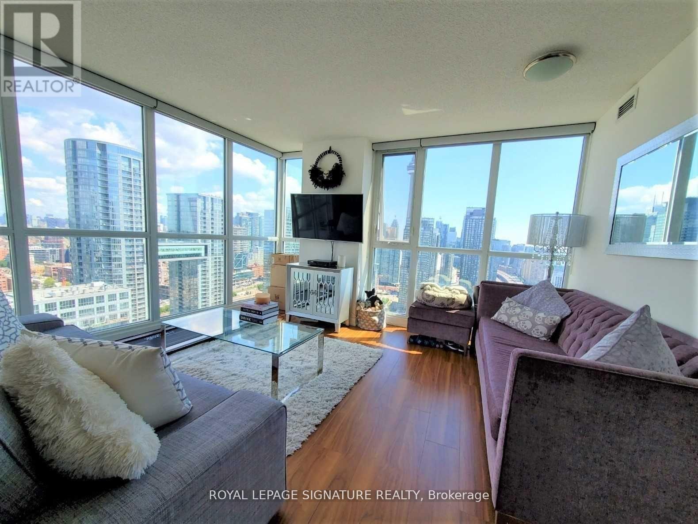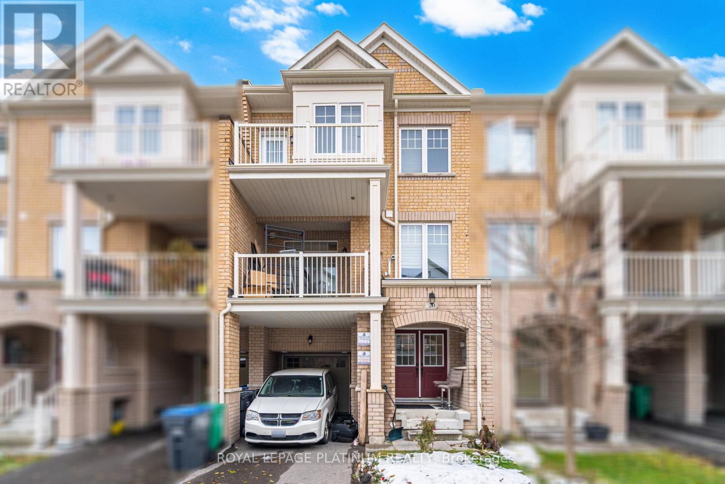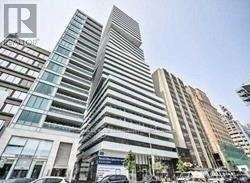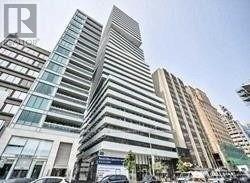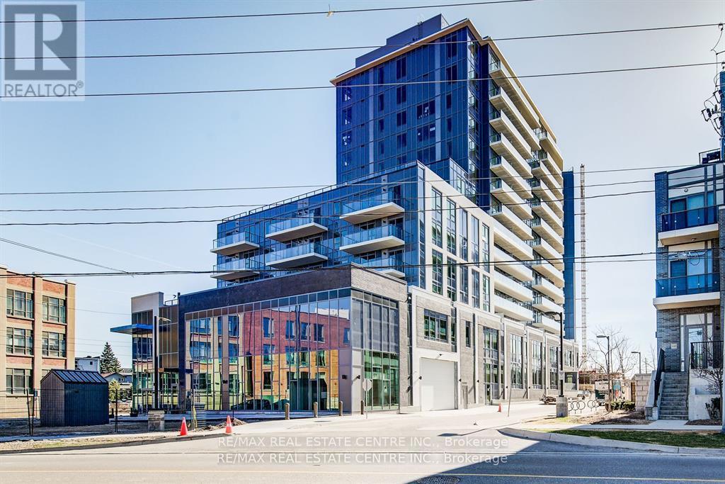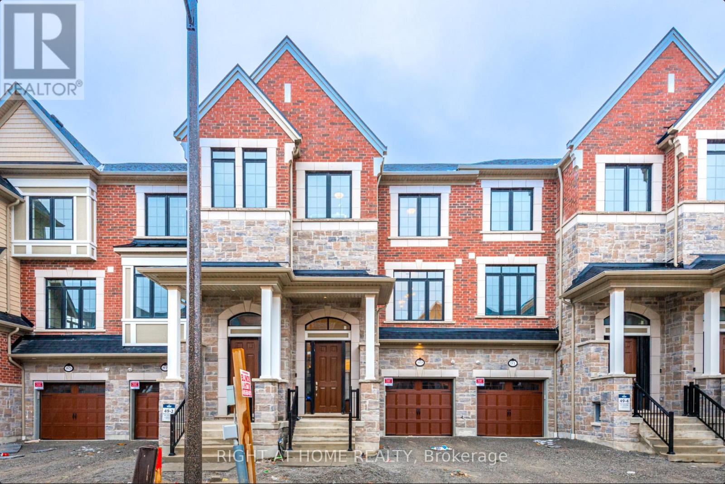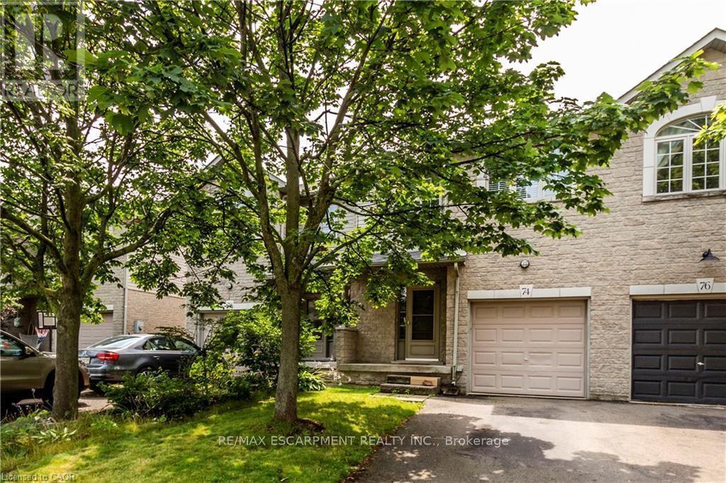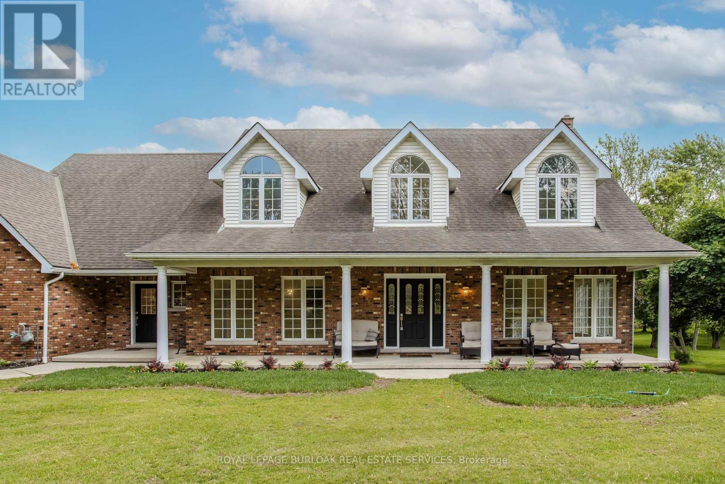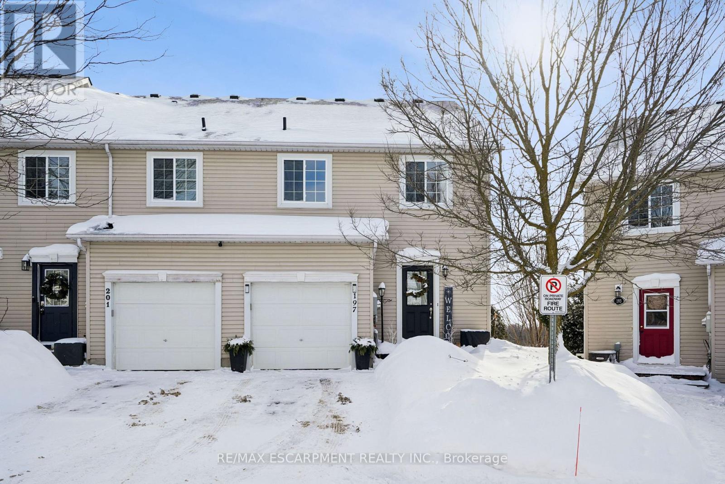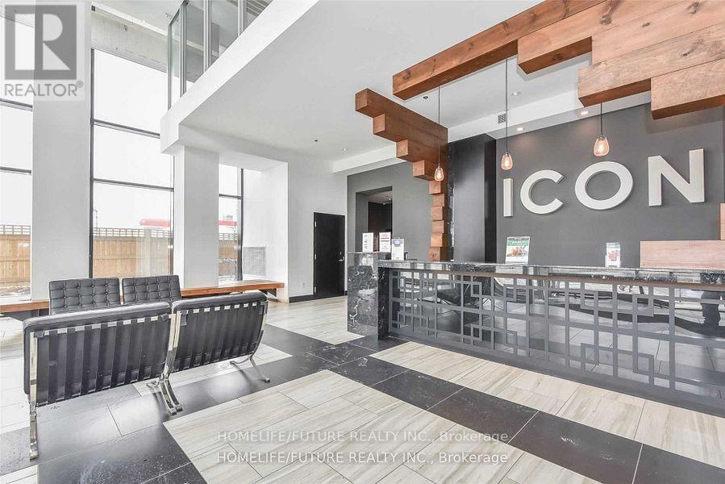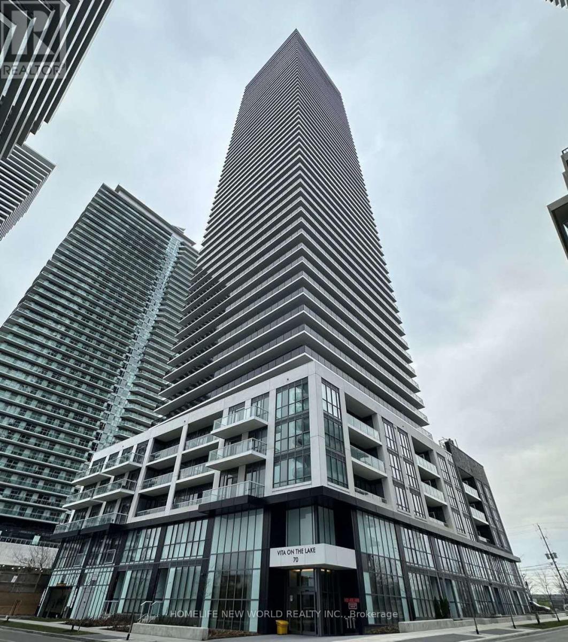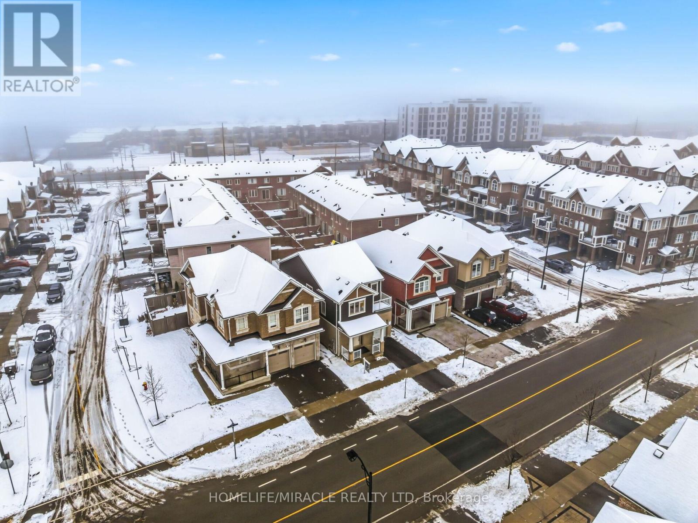4101 - 75 Queens Wharf Road
Toronto, Ontario
Magnificent large corner condo unit with 2 bedrooms and 2 full washrooms available for lease! Situated in a luxurious building in a stunning, prime location, this unit offers a 360-degree view of the city and lake. Just steps from the CN Tower, RogersCentre, Financial District, Entertainment District, shopping, and TTC. ***Includes 1 parking spot and 1 locker.*** (id:60365)
20 Haymarket Drive
Brampton, Ontario
Freehold townhome in the Northwest Brampton. Spacious modern townhouse ideal for family living. Good size 3 bedrooms, 3 bathrooms, with plenty of sunlight . Main floor foyer with convenient garage access perfect for cozy living room or office room setup. . The second floor with a big kitchen with living and dining areas. Enjoy the private two balconies from the dining room and primary bedroom . Located close to parks, highly rated schools, Mount Pleasant GO, and other amenities.3 car parkings. Much more to enjoy . (id:60365)
701 - 200 Bloor Street W
Toronto, Ontario
Yorkville Living In The Recent Exhibit Residences Condominium At The Heart Of Downtown, Royal Ontario Museum, Steps To St. George & Museum Subways, Fine Dining, World Class Shopping & Ent, Spacious & Bright 2 Br +2 Bath+ Media. Over 1000Sqft (973 +58 Sqft. Balcony). Built-In Appl. First Class Amenities, 24Hrs Concierge. Luxurious Above and Parking+Locker Incl. (id:60365)
701 - 200 Bloor Street W
Toronto, Ontario
Yorkville Living In The Recent Exhibit Residences Condominium At The Heart Of Downtown, Royal Ontario Museum, Steps To St. George & Museum Subways, Fine Dining, World Class Shopping & Ent, Spacious & Bright 2 Br +2 Bath & Media Spc. Over 1000Sqft (973 +58 Sqft. Balcony). Built-In Appl. First Class Amenities, 24Hrs Concierge. Luxurious Above and Parking Incl. Partially Furnished. (id:60365)
1402 - 93 Arthur St South Street
Guelph, Ontario
Brand New Luxury 1 plus den with 1 full washroom over 700 Sqft Decent size Den with open concept Kitchen, Living room Generous Master bedroom with Closet Laminate flooring with Stainless steel appliances great location in Guelph close proximity of university of Guelph, Hwy 6 and 401 Immediate possession available (id:60365)
89 Dorian Drive
Whitby, Ontario
Modern And Exquisite 3 Bdrms, 3 Bthrms, In A Prestigious/ Exclusive Pocket Built By Heathwood Homes! Extensive Upgrades, Vintage Hardwood Throughout, Brand New Luxury Smart Freehold Townhome With A Backyard.Exceptional Design, Workmanship. Top Of The Line S/S Appliances, Custom Kitchen, DesignerLighting, Potlights Thru-Out The Main Floor And Second Floor, Quartz Counters, More And More. Surely Not To Be Missed. Minutes Hwy 412 & Shopping (id:60365)
74 Foxborough Drive
Hamilton, Ontario
Beautiful 2 Storey "ANCASTER" Townhome with a Fully Finished Basement, 3 Large bedrooms, 2-1/2 bathrooms including Ensuite in the Master, decent size fully-fenced backyard with an enjoyable deck, Single Garage with inside entry plus private driveway - ((( available for immediate occupancy ))). Ideal for McMaster University professionals, couples, and small families. Access to Hwy 403 and the Linc is just a minute away, 12 mins drive to McMaster Univ, Mohawk College, Meadowlands Shopping district, Costco, 5 mins to Redeemer Univ. Open Concept Main floor, spacious Bedrms, w/generous closets, Fully finished Bsmt., Master En-suite, newer laminate on Main floor, Central Air, No Pets (no exceptions), Non-Smokers only please. Tenants pay all utilities, First and Last month's rent deposit due on signing. Credit report, Employment letter, and References are a must. Nice and quiet area. (id:60365)
331 Lanark Street
Haldimand, Ontario
Welcome to the ultimate blend of comfort and serenity in the heart of Caledonia. This stunning country home offers 3965sf of total living space, combining timeless charm with functional design for peak family lifestyle. Situated on a quiet, dead-end street steps from the Grand River and mins from amenities, this property delivers the best of both peaceful countryside surroundings with daily convenience. Set back from the road on a professionally landscaped large private lot, the curb appeal is undeniable. A 200ft asphalt driveway leads to a triple car garage with room for 68 vehicles, and an extra-wide front porch invites you in. Inside, find a thoughtfully designed main floor featuring laminate flooring throughout. The living room is bathed in light due to oversized windows, while the dining room provides ample space for meals and entertaining. The heart of the home is a farmhouse style eat-in kitchen with a large island with breakfast bar, SS appliances, tile backsplash, coffee/wine bar, and seamless flow into the family room with gas fireplace, wainscoting, and French doors to the backyard. A convenient entrance from the back deck leads to a laundry room and full 3pc bath perfect for pool days! Upstairs, a window seat nook adds character and charm. The expansive primary suite features a walk-in closet and a 4pc ensuite with extra-large jacuzzi tub. 3 additional bedrooms2 with walk-in closets and Deacons benches w/ storage and a 4pc bathroom complete this level. The partially finished basement offers in-law potential with a separate entrance, large sitting room and an additional versatile space ideal for an office, games room, or guest bedroom. Step outside to your very own entertainers dream yard, complete with wood deck, stamped concrete patio, tons of green space, and a fully fenced in-ground pool with slide perfect for summer fun with family and friends. A rare opportunity to enjoy a peaceful rural setting without sacrificing space, style, or convenience! (id:60365)
197 Carters Lane
Guelph/eramosa, Ontario
Welcome home to 197 Carters Lane, Rockwood, ON, an end-unit townhouse that checks all the boxes for growing families or those taking the exciting leap into home ownership. Situated on a pie shaped lot with no backyard neighbours, this home offers privacy, comfort, and space to grow. Step through the beautifully landscaped front entrance with charming arbor stone steps into the heart of the home. The main floor features an updated kitchen - new countertops, a stylish backsplash, and modern light fixtures - flowing effortlessly into a bright dining area with a large window that brings in warm natural light. The living room boasts gleaming hardwood floors, pot lights, and a walkout to a balcony overlooking the well-kept backyard - perfect for morning coffee or watching kids play. The main level also features a powder room and direct access to the garage. Upstairs you'll find three cozy bedrooms and a full four-piece bathroom, with semi ensuite access from the primary bedroom. The primary also includes a walk-in closet and generous natural light. Upper-level laundry makes life easier-no more hauling laundry up and down stairs. The finished basement adds even more living space: a bright recreation room, exercise room, vinyl flooring, pot lights, and a walkout to a covered patio - an ideal spot for family BBQs, kid space, or just chilling outdoors in any weather. There's also a convenient 3-piece bathroom downstairs. Located on a friendly, family-oriented street in a neighbourhood known for green space and natural features, you'll love having access to trails, and nearby parks. The Rockwood Conservation Area is close by for weekend adventures in nature. And with easy commutes to Guelph and Acton (for GO train access), this home delivers both peaceful living and connected opportunity. If you're ready to start your home ownership journey in a place where your children can make new friends, play in the yard, and you feel part of a real community - this one's waiting for you. (id:60365)
Cp 523 - 330 Phillip Street
Waterloo, Ontario
Amazing Opportunity To Own A Newer 3Br Condo Unit At Icon 330! Walking Distance To University Of Waterloo And Laurier University. Very Bright, Spacious And Clean Unit! 3 Br+ 2 Wr Unit ( Converted From 2 Br Plus Den )! Furnished Rooms! Relatively Higher Investment Return! Concierge With 24 Hrs Security! Study Lounge! Basketball Court! Gym! Games Room!, Fitness Centre, Theatre Room And Much More To List! (id:60365)
3909 - 70 Annie Craig Drive
Toronto, Ontario
Bright open-concept with walk-out to the balcony.Located At One Of Toronto's Finest Condominium Residents On The Waterfront,Plenty Of Natural Sunlight.Modern Kitchen W/ S/S Appliances,Built In Dishwasher, Quartz Counters,Custom Backsplash.The Front Door Of This Gorgeous Home Is A one-minute Walk To The Lake!Perfect For a single professional.enjoy a world-class amenities, including a fully equipped fitness Centre, outdoor pool, yoga studio, party room, rooftop terrace with BBQs, and 24-hour concierge services. The building is also energy-efficient and well-managed, ensuring comfort and peace of mind. Located in the heart of Humber Bay Shores, this condo places you steps away from waterfront trails, parks, boutique shops, trendy cafes, and fine dining. access to the Gardiner Expressway easy commuting to downtown Toronto or the Airport. (id:60365)
1344 Rose Way
Milton, Ontario
Detached 3+1 Milton's most sought-after, family-friendly neighborhoods, offering approximately 2,616 sq. ft. of total living space. The home features a modern kitchen complete with stainless steel appliances, ample cabinetry, and a functional island, seamlessly opening into a sun-filled breakfast and family area. Hardwood floors and large windows create a bright and inviting atmosphere, perfect for everyday living and entertaining. The upper level offers spacious additional bedrooms ideal for kids, guests, or a home office, along with a front-facing balcony. A convenient second-floor laundry room adds everyday practicality. Enjoy peace of mind knowing this home has been well maintained, with updated mechanicals and energy-efficient features, including an electric vehicle charger. The finished basement provides endless opportunities for family fun and entertaining , featuring laminate flooring and a full bathroom with a modern glass shower. Step outside to a beautifully landscaped backyard, perfect for BBQs, children's playtime, or relaxing with your morning coffee. A single-car garage and driveway offer ample parking for the family. Ideally located close to top-rated schools, hospitals, parks, and amenities, this home truly has it all, minutes drive to Toronto Premium Outlet Mall and Milton GO station. (id:60365)

