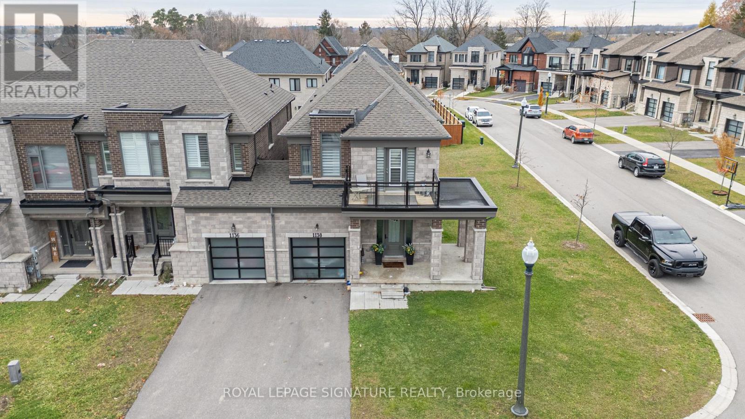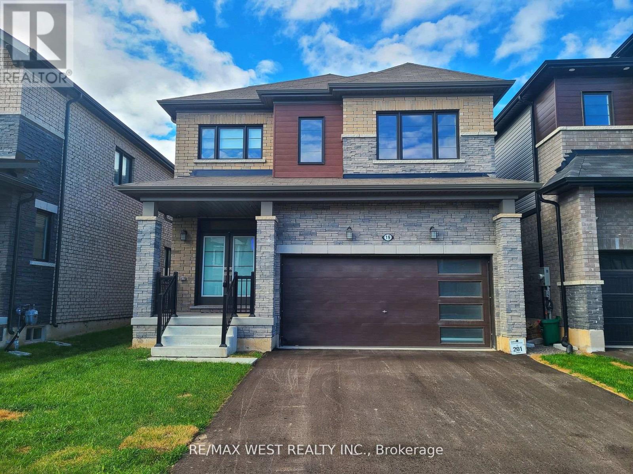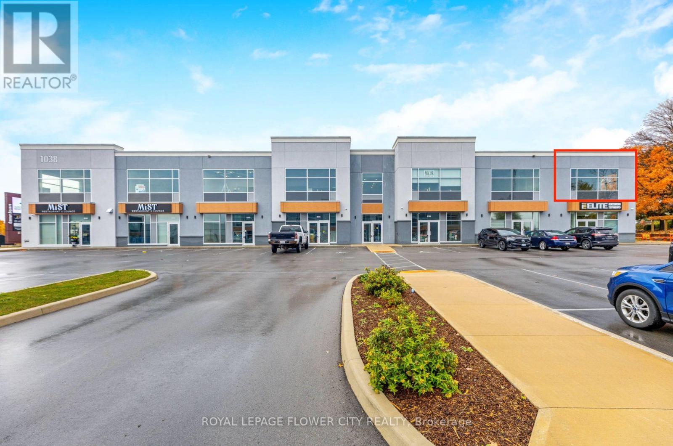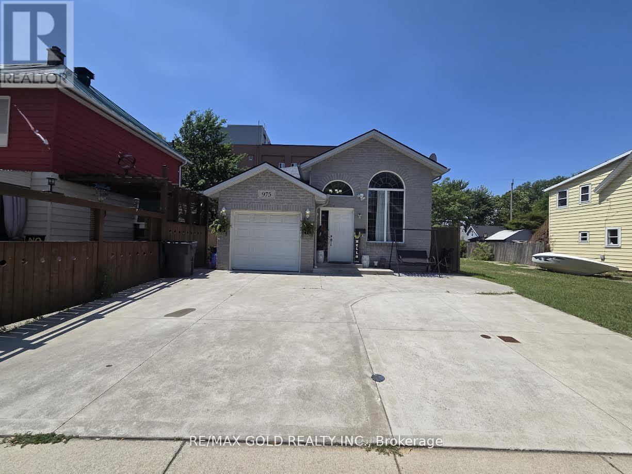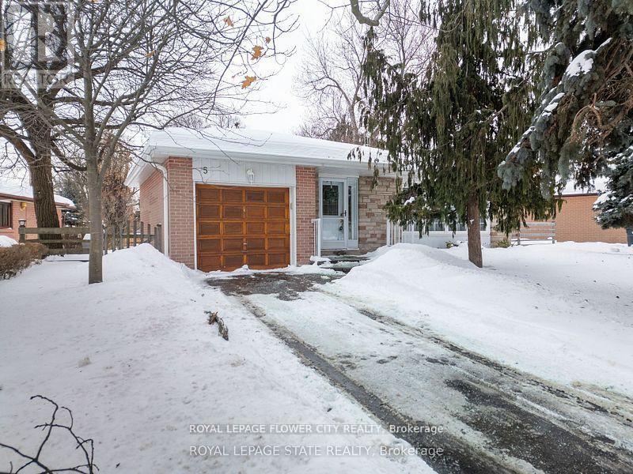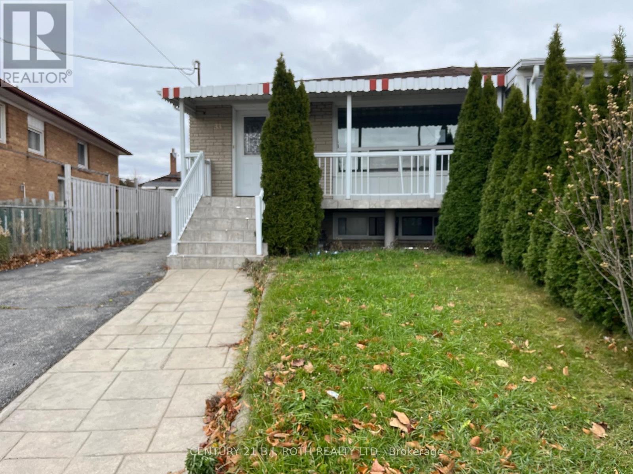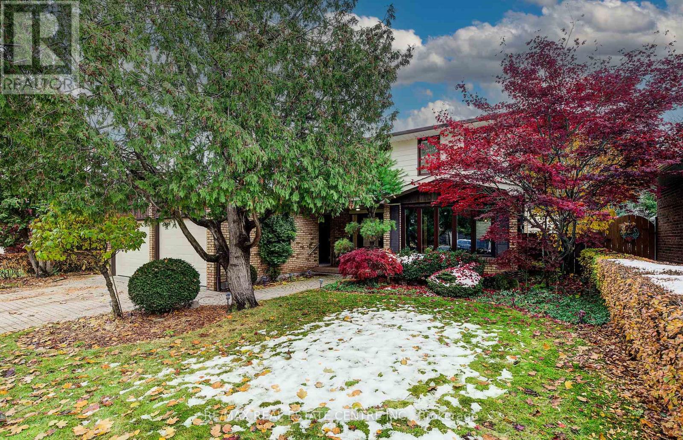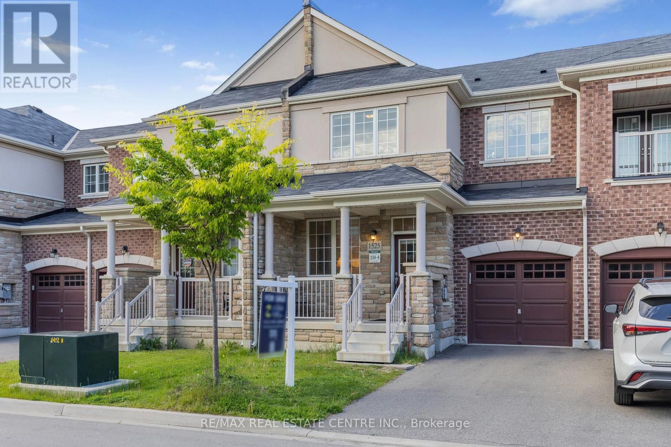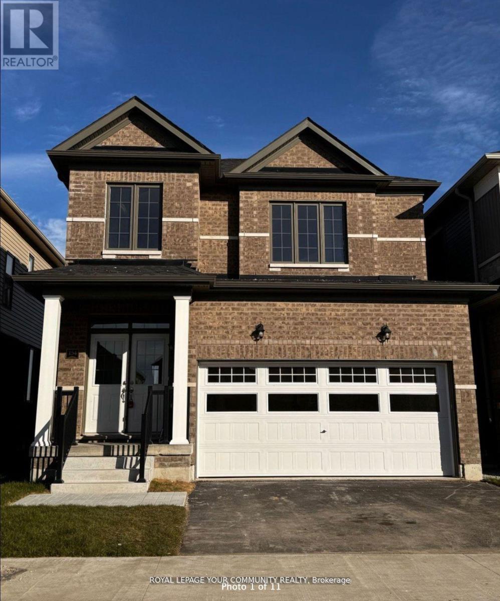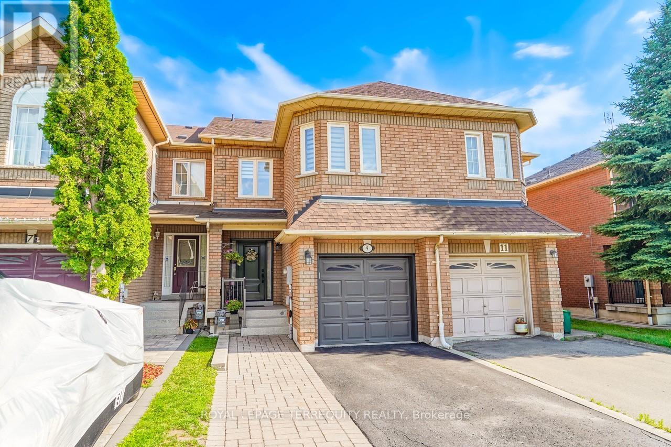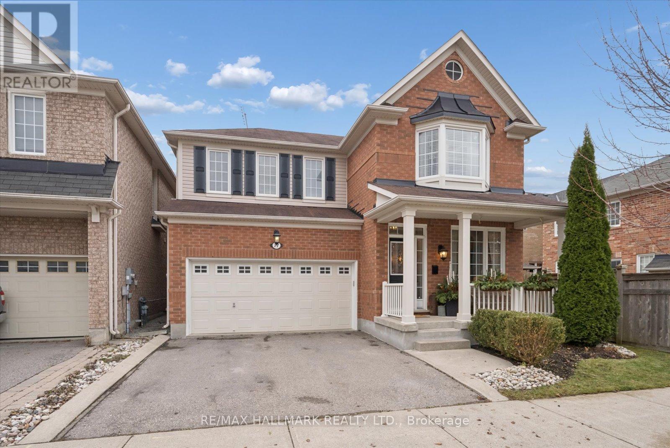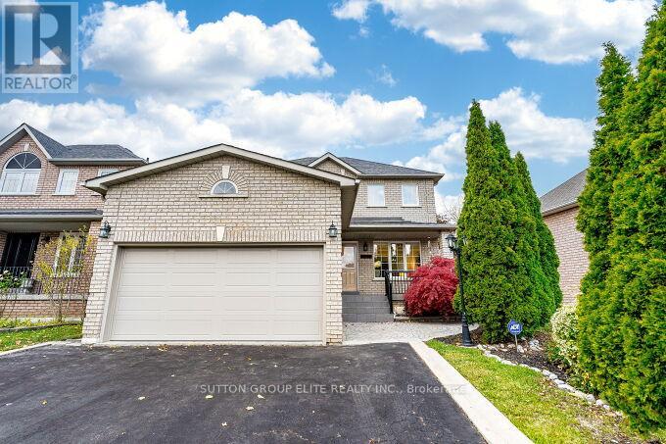1138 Edinburgh Drive
Woodstock, Ontario
Welcome to 1138 Edinburgh Drive! a spacious, sun-filled corner-lot townhouse offering 2,375 sq.ft. of beautifully upgraded living space. This impressive 4-bedroom, 3-bath home delivers the feel of a detached property with its expansive layout, large windows, and abundance of natural light. Positioned on a premium corner lot, it provides enhanced privacy, a larger yard,and an elevated sense of space inside and out. Step into an open-concept main floor designed with modern upgrades, stylish flooring, and massive windows that brighten every room. The upgraded kitchen features contemporary cabinetry, sleek finishes, and a functional layout perfect for cooking, hosting, and daily family living. On the upper level, you'll find four generous bedrooms, including a serene primary suite complete with a walk-in closet and a beautifully finished ensuite bath. Each bathroom is upgraded with quality fixtures and tasteful design touches. One of the secondary bedrooms even includes its own private balcony, providing a peaceful retreat with a view! Set on a premium corner lot, there's plenty of outdoor space for relaxing, gardening, or play. The location is unbeatable-just steps to parks, trails, and top-rated schools, with easy access to shopping, restaurants, and all the amenities that make this neighbourhood so sought-after. Bright, spacious, and impeccably upgraded, this home offers the perfect combination of lifestyle, location, and move-in readiness-don't miss your chance to make it yours! (id:60365)
19 Buttercream Avenue
Thorold, Ontario
Great opportunity To rent this Gorgeous 4 Bedroom 3 Bathroom Detached home. Perfect For SmallAnd Growing Families. Located In The Quiet Community Of Thorold, Its Stainless SteelAppliance, Two Car Garage, kitchen Island, Large Backyard. Central To Hwy 406, Minutes To QEWAnd Niagara Falls And Amenities. **EXTRAS** Fridge, Stove, Dishwasher, Washer And Dryer. Basement is not included. (id:60365)
207 - 1038 Garner Road W
Hamilton, Ontario
Discover the potential of this brand-new commercial condo unit located at 1038 Garner Rd W, Ancaster a prime location that blends modern design with excellent accessibility. Built in2022, this bright and spacious 1,291 sq. ft. corner unit on the 2nd floor offers expansive windows, flooding the space with natural light and creating an inviting professional environment. Zoned M3 Prestige Business Park, this unit is ideally suited for non-retail commercial use such as professional offices, administrative or tech/data processing firms, creative studios production or training spaces, laboratories, or repair/service hubs. With plumbing roughed- in and an open layout, the unit is a true blank canvas ready for custom build-out to match your business needs. Positioned just minutes from a major shopping district, the property benefits from excellent exposure, high traffic flow, and a thriving commercial setting. Ample on-site parking and easy highway access ensure convenience for staff, clients, and visitors alike. A rare opportunity to establish your business in a modern, flexible space within one of Ancaster's most sought-after business locations. (id:60365)
975 Albert Road
Windsor, Ontario
***Beautiful Custom-Built 2006 3+1 Bedroom** Vacant Easy Access** Detached Home In High-Demand Windsor area!**Finished Basement Walkout/Separate Entrance, Great Room, Bath & Bedrooms Ideal for in-lawsuite or rental.** **Hardwood Floors, combined living/dining, upgraded eat-in kitchen w/granite counters, Tile floors & breakfast bar. Large primary BR W/I closet. Upgraded driveway & and concrete all around the house . Close to University of Windsor, USA border, Detroit Windsor Tunnel, schools, parks, shopping, transit & all amenities! (id:60365)
5 Bromley Crescent Ne
Brampton, Ontario
Fully Renovated Bright & Spacious Well maintained 3 bedroom plus den bungalow, 1 full washroom & powder room on the main floor and additional full washroom and den with living area in the basement. located within walking distance from the major transit route, School and park, features Spacious Living Room filled with natural lights. Separate Dining Area, Gorgeous Kitchen Walk out to Backyard. Ample Car Parking space on Driveway. "Only Upper Portion For Rent." (id:60365)
33 Bimini Crescent W
Toronto, Ontario
Excellent location within a family-friendly neighborhood. The property features an extensive driveway accommodating multiple vehicles. The main level boasts hardwood flooring, and the living room is equipped with a large window that overlooks the covered patio. There are four generously sized bedrooms, each with ample closet space. The finished basement includes a recreation room and has a separate entrance. It is conveniently located near York University and major retail stores. This property is competitively priced for a quick sale, requiring some tender loving care, and is easy to show. Home is being sold "As is" with no representation or warranties. (id:60365)
644 Donna Court
Burlington, Ontario
Beautiful original owner home. 4+1 bedrooms, 3 1/2 bathrooms. Lovingly maintained and updated. On one of south Burlington's most desireable courts where pride of home ownersip shines. Serene neighbourhood close to Go station, trains and buses, Burlington Mall, schools, parks, cycling and walking paths. Graciously landscaped from 4 car paving stone drive and front yard to lush, fenced backyard featuring a huge composite deck and large retractable awning. Quality is evident as soon as you walk through the recent high end door system with multi-point locking system into the inviting foyer. The main floor features a modern kitchen with granite counter tops with sliding doors to the backyard, bright family room with a Napoleon gas fireplace and sliding doors to the backyard as well as spacious separate dining room and huge living room. Oversize two car garage with entry to large main floor laundry room/mud room. All rooms have gleaming hardwood floors including oak stairs and oak railings to the second floor. The second-floor features four spacious bedrooms, including primary bedroom with walk-in closet and inviting ensuite bath. The lower level is tastefully finished with a huge rec room, 5th bedroom, 3 piece bathroom and tons of storage space, upgraded electric 2025. The entire home has been freshly painted quality paints and with current colour palette for your enjoyment. Don't miss out on this great home. All sizes approximate and irregular. (id:60365)
1525 Carr Landing
Milton, Ontario
Step into this bright, open-concept home featuring a separate living room and a cozy family room-perfect for both relaxing and entertaining. The modern kitchen showcases quartz countertops, a sleek backsplash, upgraded stainless steel appliances, and ample storage in the main floor for everyday convenience. Upstairs, you'll find a practical laundry room with sink and three spacious bedrooms, including a primary suite with a walk-in closet and a luxurious ensuite featuring a soaker tub and separate glass shower. With laminate flooring throughout (no carpet), direct garage access, this home beautifully blends style, comfort, and functionality. Ideally located close to parks, schools, and shopping, this beautifully upgraded 3-bedroom, 3-bath townhome is move-in ready and waiting for you to make it your own. (id:60365)
154 Terry Fox Drive
Barrie, Ontario
Beautiful 3 Bedroom Family Home On A Quiet Street In Barrie! Amazing Layout, Open Concept Kitchen & Family Rm Overlooking A Huge Backyard. Upgraded Kitchen, With Centre Island, Use of Basement Walk Out Separate Entrance. Space & Bar. Desirable Location Close To Schools, Walking Trails, Parks, AllAmenities. (id:60365)
9 Stonebriar Drive
Vaughan, Ontario
EXTENSIVELY RENOVATED THROUGHOUT! Pride of ownership! Approximately $100,000 spent on upgrades! Beautiful townhouse in the heart of Maple with many upgrades: All new main floor, including all new kitchen with a centre island, granite countertops, gas stove, double sink, stainless steel appliances, shaker cabinets, crown mouldings, pot lights, hard wood and porcelain flooring, new front door, new sliding back door. All new basement with Luxury vinyl flooring featuring a kitchenette, pot lights, storage space, 2pc bathroom, upgraded electrical panel with surge protector, new furnace, new AC, owned hot water tank, sound proof insulation in basement ceiling. 2nd floor features new light fixtures, new main bathroom, all new 5 pc ensuite bathroom with dual vanity, bidet and glass enclosed shower, racks and shelving in walk-in closet. Freshly painted throughout, clean and bright with great layout, direct access to garage, 2/3 new backyard fence, new deck and railing, gas line for BBQ, central vacuum, alarm system, smart thermostat and door bell camera, epoxy flooring on front porch, Zebra blinds throughout, all new triple pane windows throughout the house... Truly turn key! Walk to Maple Community Centre, Maple GO train station, library, shops and restaurants close by. Quick drive to Hwys 407/7/400. No POTL fees, No Condo fees, no rental equipment, all owned. Basement access through the garage. (id:60365)
77 Fred Silvester Road
Whitchurch-Stouffville, Ontario
Welcome to this beautifully updated 4-bedroom home in the heart of Stouffville! With over 2000 sqft. of bright, open living space, this property sits on a quiet, family-friendly street and offers the perfect blend of comfort, style, and convenience.The main floor features a renovated kitchen with Quartz countertops, a stylish new backsplash, stainless steel appliances, and plenty of room to cook and gather. Enjoy sun-filled living areas thanks to the home's desirable south exposure.Upstairs, the spacious primary suite includes a generous walk-in closet and a 4-piece ensuite. The upper level also offers a large laundry room with built-in cabinets, plus an additional storage closet-thoughtfully designed for everyday convenience.The finished basement adds incredible versatility, featuring a cozy TV room, a dedicated office, an extra room, and a welcoming foyer with a coffee bar-an ideal setup for those working from home. The basement is complete with extra large egress windows, offering enhanced safety, natural light, and peace of mind.Outside, unwind in your private backyard sauna, a rare and relaxing addition you'll enjoy year-round.All of this is set within walking distance to the Community Centre, GO Station, school, scenic trails, ponds, and parks. A wonderful home in a truly exceptional location. (id:60365)
8734 Martin Grove Road W
Vaughan, Ontario
Welcome to 8734 Martin Grove Road, a pristine, move-in ready home offering 4 spacious bedrooms, 4 bathrooms, and a beautifully finished basement with a private separate entrance. Located in a highly sought-after Vaughan pocket, this property is perfect for commuters with unbeatable access to Highways 7, 27, 427, 407, 400, 401, and 50, along with TTC, YRT, GO Transit, and the Vaughan Metropolitan Centre/Kipling Subway.Enjoy an elegant and functional floor plan featuring a large foyer, bright living spaces, and a stylish kitchen with quartz countertops (2022). The cozy family room includes a fireplace and convenient access to main-floor closets and a powder room.The fully finished basement provides exceptional versatility-complete with a full bathroom, storage closets, large cantina, and plumbing & electrical rough-ins for a kitchen and laundry. Ideal for an in-law suite, extended family, entertainment space, or rental potential.Outside, enjoy a private backyard oasis with interlock courtyard, side walkway, and generous parking-double garage + three driveway spaces (total 5). Recent upgrades include: roof (2021), furnace (2023), garage door (2023), new zebra blinds, modern light fixtures, and full interior paint. Clean, well-maintained, and truly turnkey.Close to Catholic and Public schools, Cortellucci Vaughan Hospital, Etobicoke General, and endless amenities. Don't miss the chance to own in this exceptional location and family-friendly neighbourhood! (id:60365)

