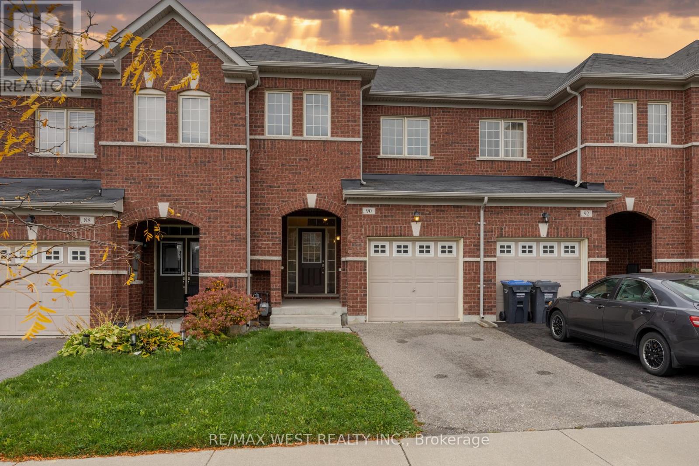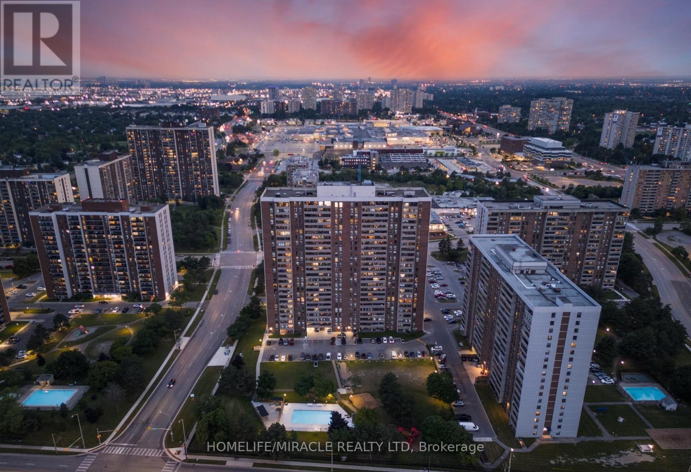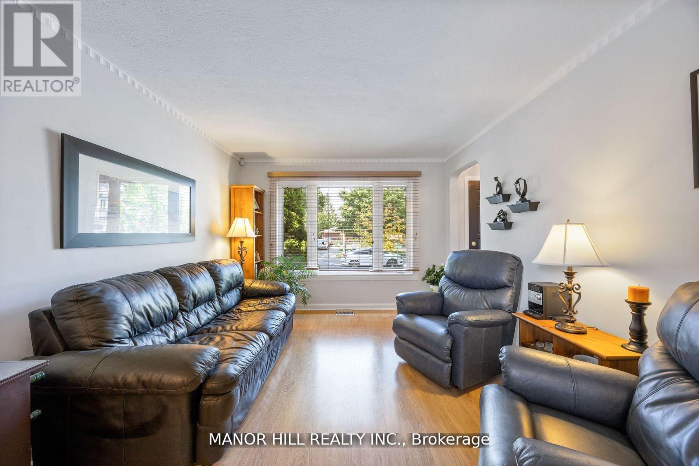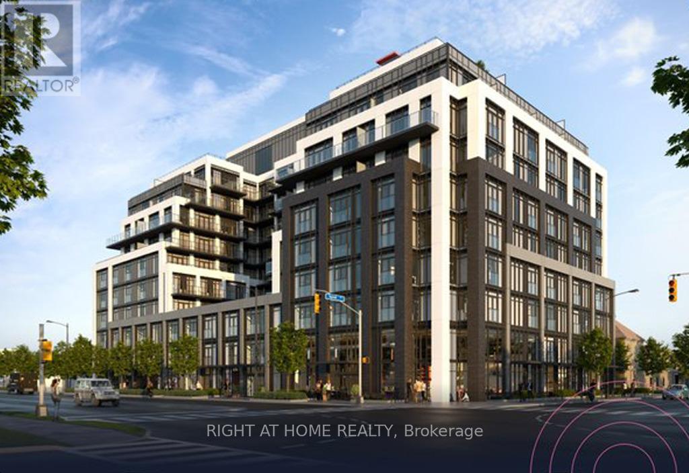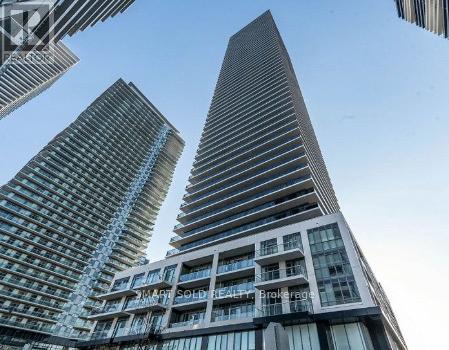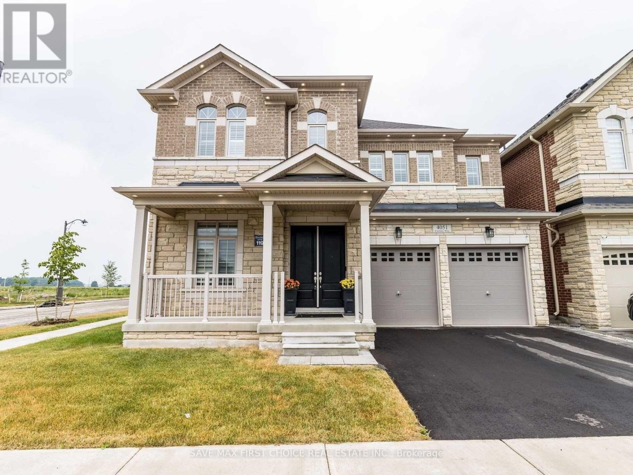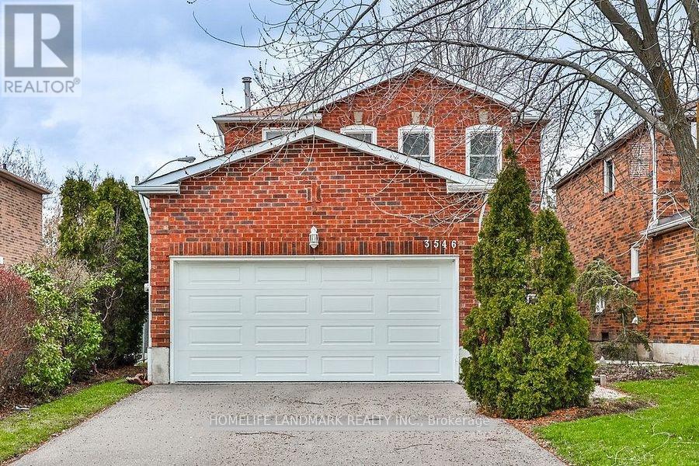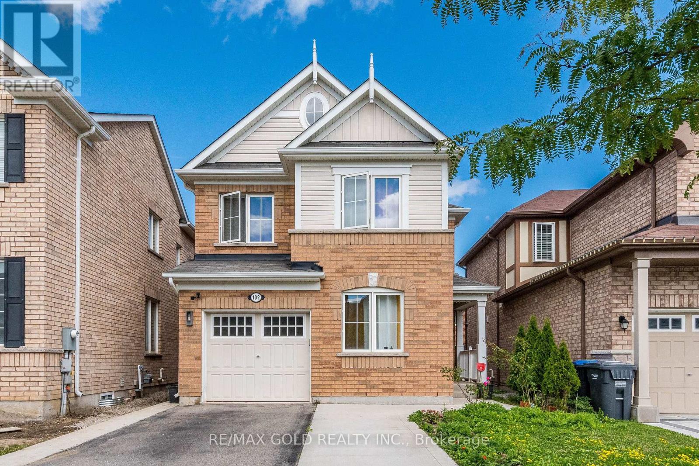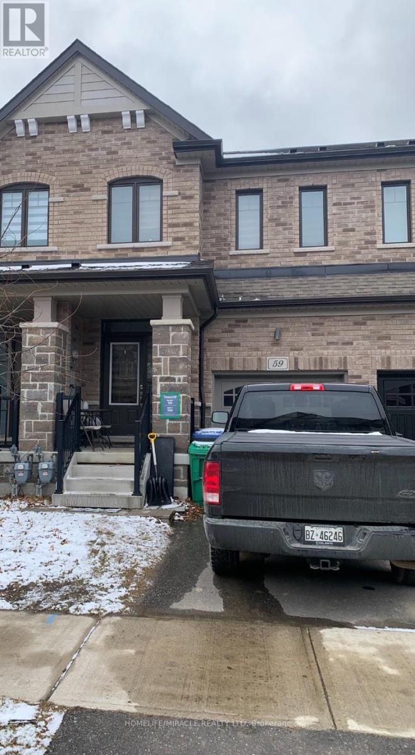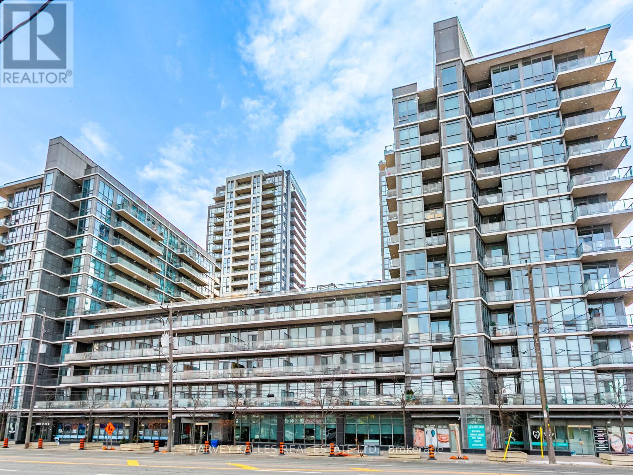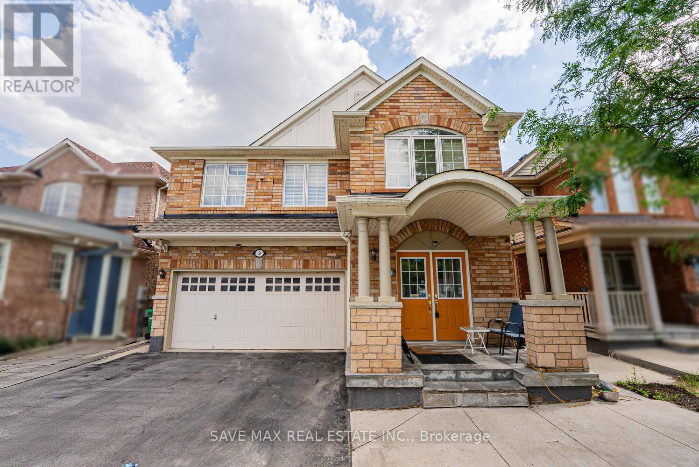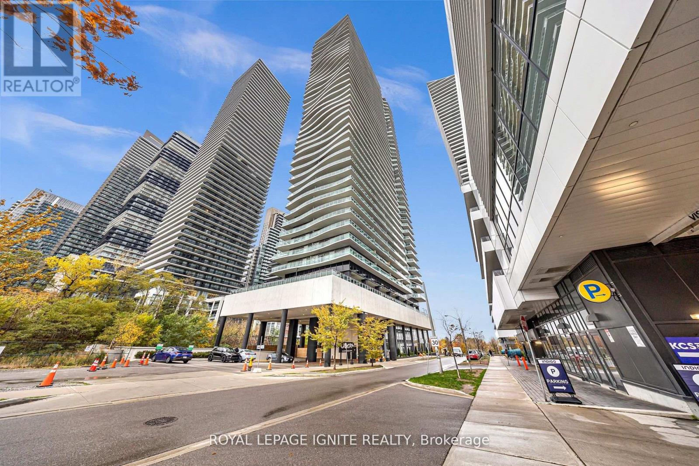90 Sky Harbour Drive
Brampton, Ontario
Whole home for Lease in Top-Tier Location!! Checks Every Box in Brampton's Most Connected Neighbourhood! This bright and spacious Entire townhome **Pet Friendly**offers rare 3-car parking and a layout designed for comfortable family living. The main floor features 9-ft ceilings, an inviting open-concept living space, and a walk-out from the breakfast area to a private deck and fully fenced backyard-ideal for kids, pets, and summer entertaining**Enjoy the added convenience of direct access from the garage to the backyard**The open concept Full kitchen with granite counter and breakfast bar includes - stainless steel fridge, stainless steel stove, stainless steel built-in dishwasher, and stainless steel range hood. The upper level includes a **Very Large primary bedroom with walk-in closet and a 4-piece ensuite with a deep soaker tub and large window. **Two additional well-sized bedrooms provide excellent space for a growing family. **It includes All electric light fixtures & All window coverings, Bram West is a vibrant, dynamic community known for its welcoming atmosphere and strong sense of belonging. The area is filled with newer homes featuring spacious interiors and open-concept designs-making this townhome a perfect fit. Families with children of all ages, young professionals, and a diverse multicultural population add to the community's pride and richness. What you will love are the Excellent schools, parks, and recreational spaces, along with a friendly, inclusive neighbourhood that feels like home from day one. Commuters will appreciate being minutes from Hwy 407 & 401 and close to the Financial & Pharmaceutical Districts. Walking distance to Grocery Stores, Dollarama, Restaurants, Take-outs, Banks, walking trails, Lionhead Golf Course, and a full range of amenities close by completes this exceptional offering. Move-in ready comfort in a vibrant, family-focused community complete this exceptional offering that offering that is looking for an A+++ tenant. (id:60365)
2605 - 18 Knightsbridge Road
Brampton, Ontario
Professionally Renovated From Top to Bottom with Modern Touches, Quality Finishes & A Great Sense of Neutrality. This Unit Features 957 Sq. Ft of Living Space, Sep Living & Dining Room, 2 Bedrooms + Den, 1 Bathroom and 1 Parking Space. Lots of Sunlight Pouring In With An Eastern Exposure & Large Balcony. All Utilities Included in Maintenance. Centrally Located to Schools, Malls, Libraries, Highways and Chinguacousy Park. Perfect for Downsizers or First Time Homebuyers. (id:60365)
31 Chartwell Road
Toronto, Ontario
Seize The Opportunity To Own A Delightful Bungalow In The Coveted Stonegate-Queensway Area Of South Etobicoke! This Meticulously Maintained Home, Cherished By The Same Owners For Over 30 Years, Sits On A Generously Sized Lot That Offers A Serene Green Oasis Close To All Major Routes & Amenities, Including Highly Rated School. Boasting A Spacious, Sun-Drenched Living Room And Dining Room, This Residence Is Perfect For Both Relaxing And Entertaining. Unwind In A Finished Basement, With The Flexibility Of Additional Rooms To Be Used As You See Fit. Between The Homes' Condition And Abundance Of Space It Is An Ideal Choice For Families, Investors, Or Those Envisioning A New Build. Whether You're Seeking A Welcoming Family Retreat Or A Prime Investment Opportunity In A Sought-After Neighbourhood, This Bungalow Provides Endless Possibilities. Don't Miss Out On The Chance To Call This Charming Property Your Own! *Bonus - Free of Rental Contracts, Allowing You To Move In And Make It Your Own Without Any Hassle. **EXTRAS** New High Efficiency Furnace & Inverter AC (Transferrable Warranties), Wired/Monitored Alarm System, Security Camera System, Hot Tub, Central Vac (id:60365)
327 - 801 The Queensway
Toronto, Ontario
Superb Value (Most Affordable 1+1 On the Market). Rent This Brand New Approximately 600 Sq Ft (592 as per MPAC), 1 Bedroom + Den Condo in Prime Toronto Location! Live, work, and entertain in style in this stunning brand new unit located in a vibrant and sought-after Queensway neighborhood. Features Include Open-concept living and dining area with a modern layout. Gourmet kitchen with sleek stainless steel appliances, Spacious den perfect for a home office or flex space. Ensuite laundry for your convenience. Contemporary finishes throughout Unbeatable Location Situated in a prime Toronto West location on The Queensway Easy access to major highways Minutes to Sherway Gardens, Costco, and other big box stores. Steps from trendy restaurants, cafes, shops, and transit - Everything you need is right at your doorstep experience the best of Toronto living! (id:60365)
3601 - 70 Annie Craig Drive
Toronto, Ontario
Welcome to the Beautiful "Vita On The Lake" Condo, Approx 524 Sq Ft +/-, Bright 1 Bedroom Condo With Parking & Locker! Combined Living/Dining Room With Access To The Balcony, Open Concept Modern Kitchen With Stainless Steel Appliances, Primary Bedroom With Mirrored Closet, 4 Pc Bathroom, & Balcony Access! The bright living area flows seamlessly onto a private balcony with beautiful city and partial lake views, creating an inviting space to relax or entertain.The modern kitchen features sleek cabinetry, quartz countertops, built-in appliances, and astylish backsplash - the perfect blend of function and sophistication. The bedroom includes floor-to-ceiling windows and ample closet space, while the 4-piece bath is finished with contemporary details.Enjoy access to world-class building amenities such as a fully equipped fitness centre, outdoor pool, yoga studio, party room, rooftop terrace with BBQs, and 24-hour concierge.Situated in the heart of Humber Bay Shores, you're steps from the waterfront, parks, shops,cafes, and dining, with easy access to the Gardiner Expressway for quick commutes downtown or to the airport. With one parking undergroud. Come to see this apartment and you will love it. (id:60365)
4051 Eternity Way
Oakville, Ontario
Exquisite 5-Bedroom Corner Home in Oakville's Prestigious Glenorchy Community! This stunning detached 2-storey home offers over 3500 sq. ft. of luxury living with 10'ceilings on the main floor and 9' ceilings upstairs, creating an open and airy atmosphere. The main floor features a private den/office, spacious family room with a cozy gas fireplace, and a gourmet kitchen with high-end appliances, quartz countertops, center island, and a bright breakfast area with walk-out to the backyard. Hardwood floors flow throughout, complemented by an ideal open-concept layout. Upstairs, the master suite boasts a walk-in closet and 5-piece enSuite, while all four additional bedrooms enjoy ensuite access. Additional highlights include upper floor laundry, a 2-car garage, and meticulous attention to detail in every room. Situated in a top school district and close to parks, trails, shopping, transit, and highways, this home perfectly blends elegance, comfort, and functionality - the ultimate family sanctuary in one of Oakville's most desirable neighborhoods. (id:60365)
Basement - 3546 Copernicus Drive
Mississauga, Ontario
Legal Basement, Location, comfort, and convenience all in one place! Prime Location: Situated in the heart ofMississauga, just a short walk to Square One Shopping Centre. Quick access to Highway 403 and QEW makes commuting effortless. Modern Living: Recently renovated with nearly everything new. Privacy & Comfort: Separate entrance and in-unit laundry facilities for your convenience.Family-Friendly: Nestled in a quiet, welcoming neighbourhood. Parking Included: One driveway parking spot available. (id:60365)
102 Leadenhall Road
Brampton, Ontario
Very Spacious and Bright 2 Bedrooms With 1 Full Washrooms Legal Basement Apartment For Lease! This Very Gorgeous Unit Features A Modern Full Washroom, Private Separate Entrance, And Is Located In A Prime, Family-Oriented Neighborhood. Enjoy A Modern Kitchen With Sleek Finishes, Pot Lights Throughout, And Windows In Both Bedrooms That Bring In Plenty Of Natural Sunlight. The Layout Offers Ample Storage Space And A Clean, Comfortable Living Environment. One Dedicated Parking Space Is Included. Tenant Pays 30% Of Utilities. Conveniently Located Close To Shopping, Parks, Public Transit, And Schools, This Basement Unit Is Perfect For Working Professionals Or A Small Family Seeking Quality And Comfort In A Great Location. Available Immediately Don't Miss Out! The Basement Will Only Be Rented Once The Occupancy Permit Has Been Received! (id:60365)
59 Doris Pawley Crescent
Caledon, Ontario
Master bedroom comes with his her walk in closet-Gorgeous Freehold Town House, Approx 2000 Sqt Living Space..... Full House Available for lease 3 Bedrooms, 3 Washrooms with Lots of Additional Storage in Basement. The main floor offers a nice kitchen with plenty of counter . Main floor walkout to a wooden deck perfect for enjoying your morning coffee and evening barbecue Hardwood floors on the main level, and modern finishes throughout create a warm and inviting feel. Located in the heart of it all, this home is close to parks, schools, cafes, fast food, grocery stores, and daycares, with quick access to Highway 410 for easy commuting. 8 year new home (id:60365)
303 - 1185 The Queensway Avenue
Toronto, Ontario
Discover one of the Crown Jewels of IG Condominiums. This sophisticated 911 sq ft split 2+Den corner residence is crowned by a rare 384 sq ft wraparound terrace, transforming everyday living into a true indoor-outdoor sanctuary. Bathed in natural light, the elegant open layout showcases 9 ft ceilings and sweeping floor-to-ceiling windows, offering an airy, upscale ambiance. The gourmet quartz kitchen showcases a sleek breakfast bar and generous storage. The tranquil primary suite pampers with a walk-in closet and a spa-inspired 4-piece ensuite. A versatile den adds the perfect touch of luxury for a home office or nursery. Premium parking and a locker complete this exceptional offering. (id:60365)
3 Gander Crescent
Brampton, Ontario
The house is located in the Vales Of Castlemore, which is a very quiet, family-friendly, desirable neighborhood near top-rated schools, parks, transit, shopping, and a few minutes from major highways. It's a 5-bedroom+2 detached home. The primary suite has a walk-in closet and a4-piece ensuite. The home also features a fully self- sufficient unit with kitchen, bathroom, bedroom, and living space, separate entrance, and separate laundry. 2nd room can be used as storage or bedroom and Approx 6 total parking spots. (id:60365)
607 - 33 Shore Breeze Drive
Toronto, Ontario
Welcome to Jade Condominium, where contemporary comfort meets premier lakeside living. This furnished one-bedroom condo unit is ready to move in as its perfectly located in Etobicoke's stainless steel appliances, in-suite laundry, and a private balcony accessible from both the highly desirable waterfront community. The open-concept layout includes a modern kitchen with stainless steel appliances, in-suite laundry, and a private balcony accessible from both the living room and bedroom-offering serene views of Lake Ontario and gorgeous sunrises. Residents enjoy resort-style amenities, including a fitness center, outdoor pool, guest suites, theatre room, sports simulator, mini golf, and more. (id:60365)

