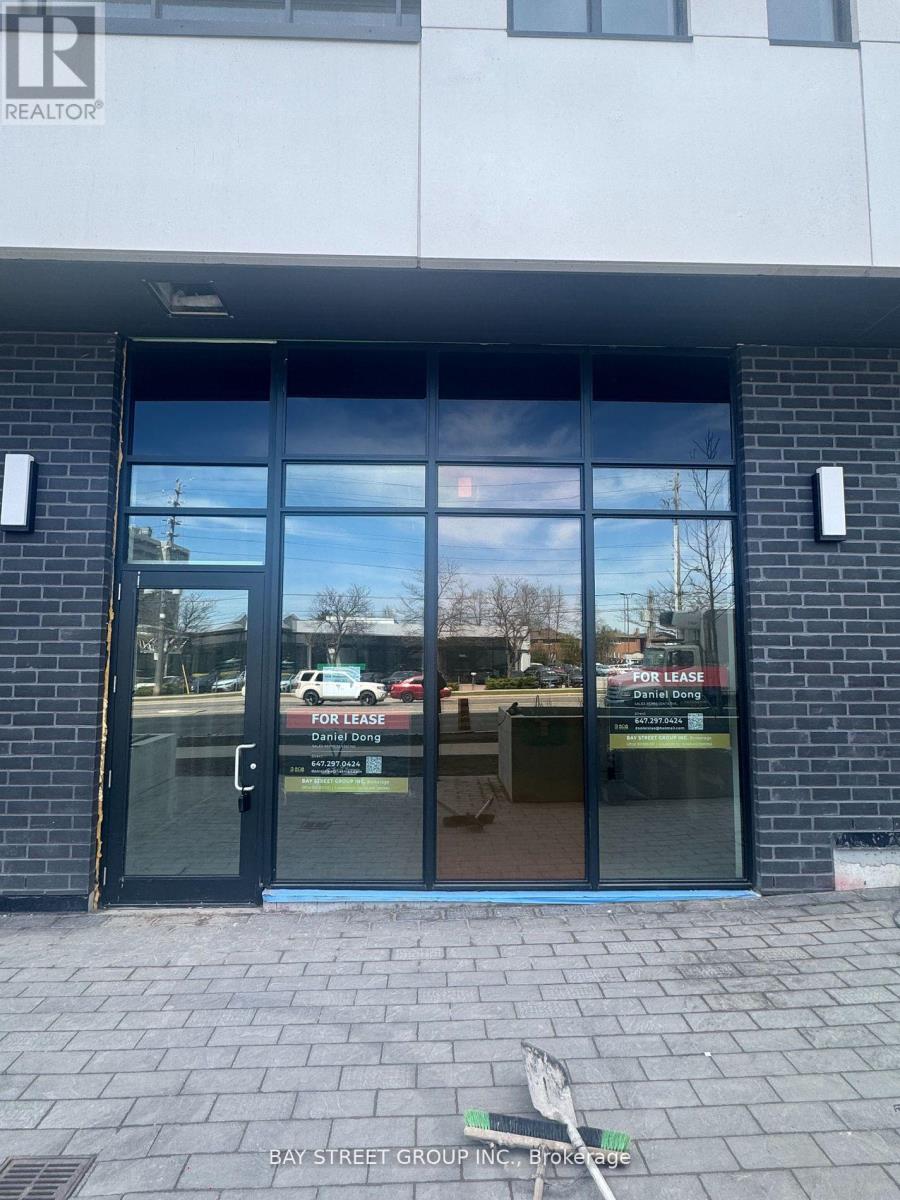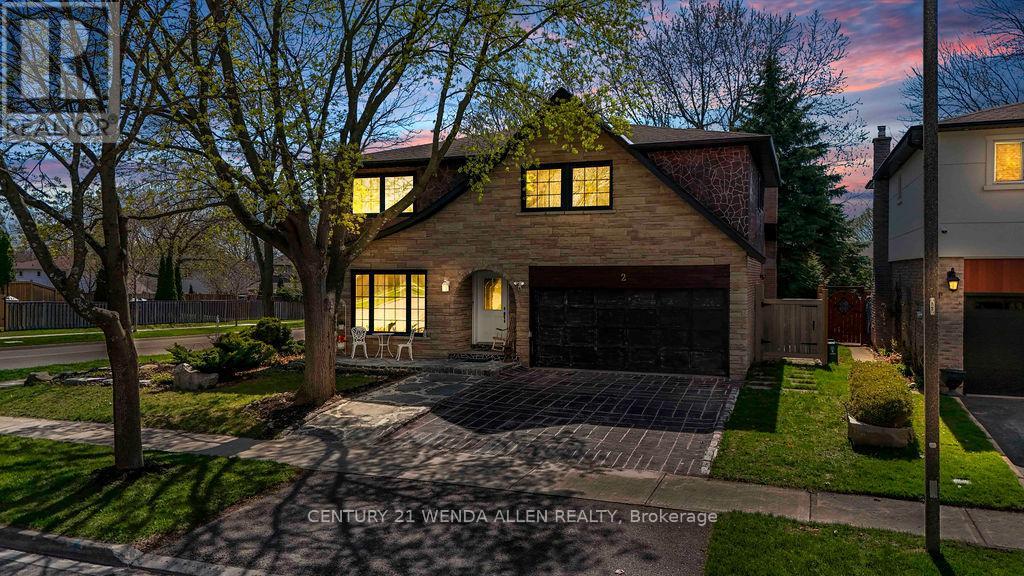56 Dungannon Drive
Markham, Ontario
Your search is done at 56 Dungannon Drive! Discover the charm of this highly sought-after neighbourhood, Angus Glen West Village. This picture perfect 4 bedroom detached house features over 3000 square feet of impeccably maintained living space. The designer kitchen is a chef's dream with plenty of counter space, expansive centre island, built-in desk, Jenn-Air appliances, and a cozy breakfast nook. All bedrooms are generously sized with large windows and ample closet space. You'll love the professionally finished basement with an extra bedroom, large media/recreation space, wet bar, and a climate-controlled wine cellar. The backyard is a low-maintenance private oasis with an extra large deck and professional landscaping. The school catchment is one of the best school districts in all of Ontario with two schools in top 15: St. Augustine and Pierre Elliott Trudeau. A few minutes away from Highway 404, Angus Glen Golf Club, Angus Glen Community Centre, Unionville Main Street, shops, restaurants, grocery stores, and much more. So whether you are a family looking for the best schools, a golf enthusiast, or anybody that values strong community and convenient highway access, this is the perfect home for you! (id:60365)
2303 - 7171 Yonge Street
Markham, Ontario
Stunning, Move-In Ready Suite at World on Yonge! Beautifully updated 1-bedroom condo offering 595 sq ft of functional living space plus an 80sq ft balcony with an unobstructed northeast courtyard view. Features 9-ft ceilings, a walk-in closet, and a bright, open layout that combines comfort with style. Enjoy the recent high quality upgrades including: Custom quartz kitchen countertop & updated cabinetry, all brand new high end stainless steel appliances, upgraded bathroom vanity, sink, countertop, toilet & light fixtures, new lighting in living room & bathroom, freshly painted throughout. Located in the heart of Thornhill, with direct indoor access to Shops on Yonge featuring grocery stores, restaurants, medical clinics, banks, and retail shops. TTC & YRT transit at your doorstep. Minutes to Finch Subway Station, 407, 404, 400 and Highway 7. A new subway station is also planned nearby, further enhancing long- term value. Exceptional Building Amenities Include: 24-hour concierge, indoor pool & sauna, fully equipped gym, guest suites, party room & meeting room, visitor parking, terrace with BBQ area, golf simulator. Whether you're a first-time buyer, investor, or downsizer, this turn-key suite delivers comfort, convenience, and location in one of Thornhill's most connected communities! (id:60365)
65 Menotti Drive
Richmond Hill, Ontario
This is it ! Executive Home Built By Countrywide! Conveniently Located At Oak Ridges Near Bathurst And King. 5 Bedrooms And 3 Full Bathroom On Upper Level. Upgrades Everywhere. Sub Zero Fridge And Wolf Oven Stove. 10 Ft Ceiling On Main Floor and 20Ft on the living area and 9ft ceiling in basement! No front sidewalks. All Bedrooms Have Ensuit/Semi Ensuit Bathrooms.Bright Master Bdr w/ vaulted ceiling & Luxurious 6pcs ensuite. Upgraded Fireplace and hardwood floors. Close to Parks,Supermarket,Restaurant and Transit. 10 min drive to Lake Wilcox. (id:60365)
394 The Queensway Street S
Georgina, Ontario
Fantastic expansive home offering just over 3000 sq ft of above-grade living. Open plan, ample sized rooms throughout. Well suited to large, blended or extended family. Sparkling clean, airy and fresh! Huge main floor primary with two large walk-in closets and a 12'9' ft ensuite with walk-in showe. Walk outs from primary and family room to huge 14 x 37 foot deck with cover. BBQ area overlooking deep, mature backyard. Addition with wide stairway leading to two bedrooms and two bathrooms. Entire main level is wheelchair accessible with wide doors, walk in shower and stairway easily accommodates a chairlift. Floor plan suits a home based business. (id:60365)
R-03 - 3435 Sheppard Avenue E
Toronto, Ontario
Prime Scarborough Location Surrounded By Densely Populated Neighborhood, Brand-New Unit Offering Great Exposure On Sheppard Ave. Ttc At Door Steps. 14 Feet High Ceiling. Surface & Underground Parking. The unit is currently leased to AAA tenant. Great opportunity to own an investment in a high traffic area. ***Tax not yet assessed*** (id:60365)
703 Midland Avenue S
Toronto, Ontario
Beautifully renovated 3+2 bedroom bungalow in a highly desirable Midland & Danforth location. Bright, open-concept living space with modern finishes throughout. Updated kitchen with stainless steel appliances and quartz countertops. Three spacious bedrooms on the main floor plus two additional bedrooms in the fully finished basement with kitchen and separate entrance. Perfect for extended family or rental potential. Newly renovated bathrooms with contemporary fixtures. Conveniently located steps from schools, parks, shopping, restaurants, and places of worship. Excellent public transit access with TTC and GO Train nearby. Situated in a safe, family-friendly neighbourhood with a strong sense of community. Large backyard ideal for gardening or entertaining. Private driveway with ample parking. (id:60365)
2865 Whites Road
Pickering, Ontario
New Freehold 3 Bedrooms and 3 Washrooms Townhouse plus Family/Office on lower level. Hardwoodthroughout main, quartz countertop in kitchen. Stainless steel kitchen appliances. (id:60365)
2 Ribblesdale Drive
Whitby, Ontario
Welcome to 2 Ribblesdale Dr set in the heart of Whitby! Centrally located with primary, junior and senior schools, churches, lots of shopping and other conveniences. Fantastic large family home totally renovated top to bottom inside and out. Your own backyard oasis with custom made pergola, gazebo, 2 sheds and beautiful concrete pond. 4 plus 2 bedrooms, 4 bathrooms, 2 kitchens, and 2 laundry rooms. Perfect for a multigenerational family! Landscaped corner lot with a beautiful rock garden. Beautiful neighbourhood with very friendly neighbours! New Furnace and water heater 2022, new upgraded electrical panel, new windows, new flooring etc etc Just move in and enjoy!! (id:60365)
130 Chatfield Drive
Ajax, Ontario
Welcome to 130 Chatfield Dr. This beautiful 3-bedroom home, filled with numerous upgrades, is perfectly situated in desirable Westney Heights. The updated eat-in kitchen with newer appliances opens to a spacious living area featuring hardwood floors and a charming brick fireplace. Walk out to your private backyard oasis, now enhanced with a new patio, perfect for entertaining alongside the included metal gazebo. The primary bedroom offers His & Hers closets and a convenient 2-piece ensuite. A 4-piece main bath and two additional bedrooms complete the upper level,while the finished basement provides even more living space ideal for a growing family. (id:60365)
10 - 765 Oklahoma Drive
Pickering, Ontario
Tucked into the heart of Pickering's sought-after West Shore neighbourhood, this beautifully renovated multi-level townhouse delivers the space of a detached home with the ease of a well-run complex. With 4 bedrooms and 3 bathrooms, every level is finished with quality and intention. The main living area is open and airy, with smooth ceilings, premium wide-plank flooring, and a sleek new kitchen featuring quartz counters, stainless steel appliances, and modern cabinetry. California shutters dress every window of the home for a clean, polished feel. Upstairs, you'll find three spacious bedrooms, each with new IKEA wardrobe systems that stay with the home, offering stylish, practical storage that you will love. On the lower level, discover a rare bonus: a fully finished fourth bedroom, a third bathroom, and a walkout to your private, fenced backyard, ideal for Co-Buyers, for guests, teens, in-laws, or a quiet office retreat. This level brings flexibility, privacy, and function together in a way most townhomes can't. Additional features include: 3 fully renovated bathrooms with modern, neutral finishes; energy efficient heat pump & A/C system; family-friendly layout with smart separation of space. Location Highlights: Minutes from Frenchman's Bay, the marina, yacht club, lakefront trails, and conservation land. You're steps to parks, Frenchman's Bay Public School (French Immersion), and just a short drive to the GO Train, Hwy 401, and Pickering Town Centre. At $739,900, this is more than just a turnkey home, it's an opportunity to move into one of Pickering's best lake-access neighbourhoods with nothing left to do but settle in. (id:60365)
Th120 - 38 Lee Centre Drive
Toronto, Ontario
Welcome to this beautifully maintained, light-filled two-storey townhouse offering 2 bedrooms, a versatile den, 2 bathrooms, 1 parking space, and a locker. Complete with dual entrances: one through the condo lobby and another with direct street access, making this the ideal home for your everyday convenience! Situated in the heart of Scarborough, this townhouse features an open-concept living and dining area with soaring 10-foot ceilings, and expansive windows that frame serene park views with ample natural light. The modern kitchen is equipped with a breakfast bar, ideal for casual meals and entertaining! Freshly painted throughout. This home is move-in ready! Step outside to your private south-facing terrace. Perfect for relaxing or dining while enjoying the outdoors. Second floor is complete w/ 9-foot ceilings offering a bright, airy ambiance. Equipped with 2nd floor laundry for your added convenience. The spacious primary bedroom offers large windows and ample closet space, while the second bedroom is sun-drenched and inviting with its own closet and generous size window. Residents enjoy access to exceptional amenities, including a 24-hour concierge, fitness centre, indoor pool, guest suites, party and billiards rooms, visitor parking, and a rooftop terrace with BBQs. Unbeatable location. Just minutes to schools, parks, shops, restaurants, grocery stores, TTC, Scarborough Town Centre, Centennial College, University of Toronto, highway 401, and lots more! This is a must-see property! Don't miss this rare opportunity! (id:60365)
63 Harland Crescent
Ajax, Ontario
This all-brick bungalow features a finished walkout basement. It offers 3+1 bedrooms and 1 bathroom on the upper level, with an additional bathroom in the basement. Conveniently located near waterfront trails, Lakeridge Hospital, schools, and shops, this property boasts a prime Southeast Ajax location close to Highway 401. The premium walkout lot includes a single-car garage and a long driveway with no sidewalk, providing extra parking space.The kitchen is equipped with granite countertops, corner cabinets, ample pot lights, upgraded maple cupboards, and a breakfast bar overlooking the dining room, complete with crown molding. Enjoy walkout access from the main floor to a deck and from the basement to another deck. The home also offers potential for an in-law suite with a separate entrance via the walkout basement. shed in the backyard. This property is very clean. (id:60365)













