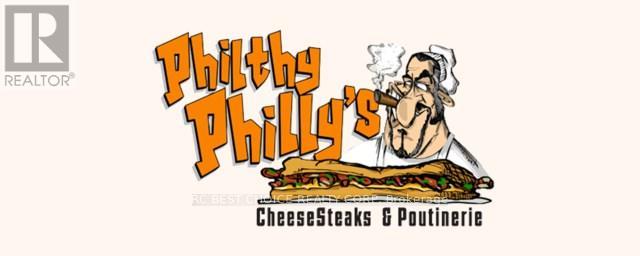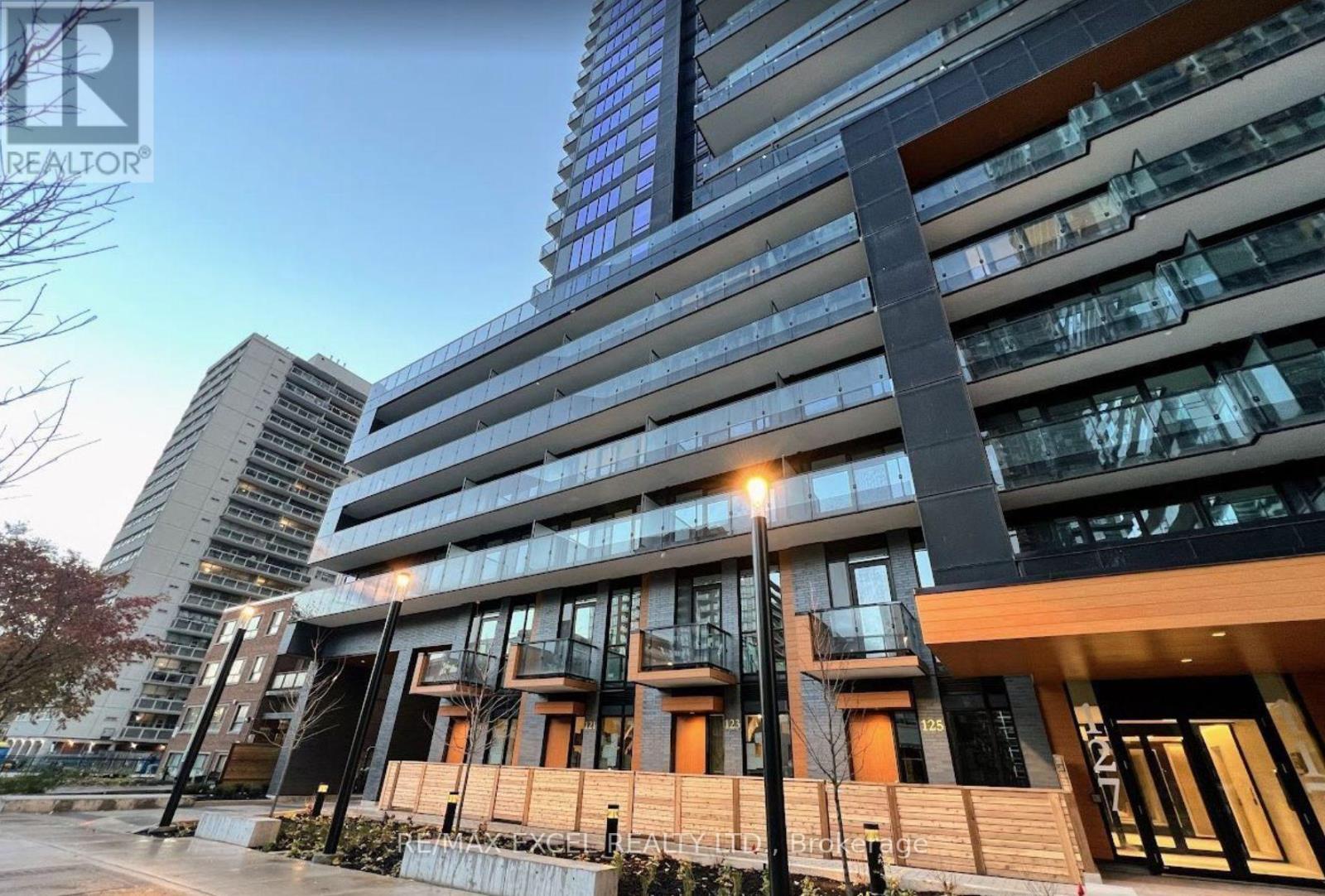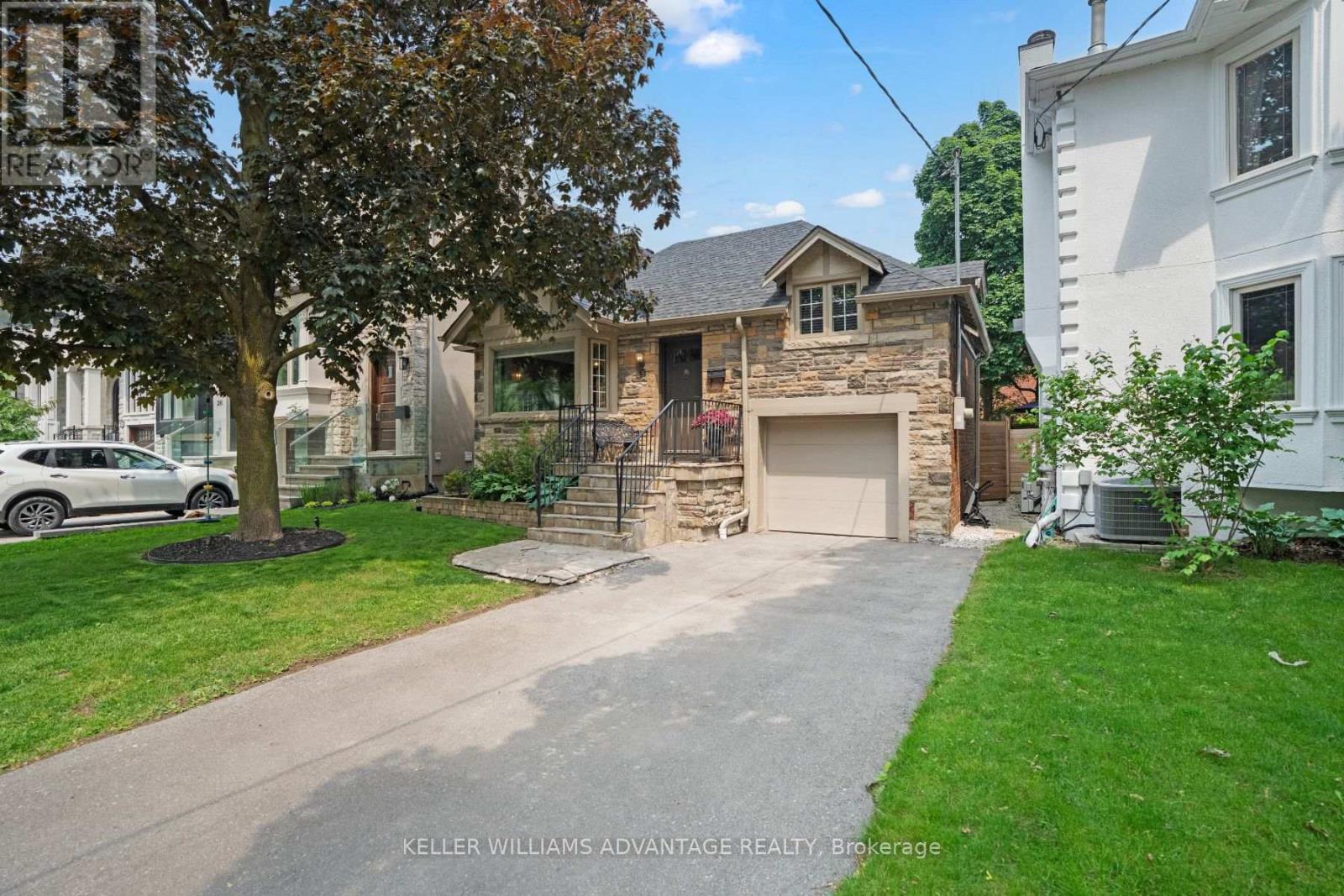57 Woodlawn Avenue W
Toronto, Ontario
Welcome To 57 Woodlawn Avenue West, A Stunning Residence In The Coveted Summerhill Neighbourhood. This Bright And Elegant Home Offers 3 Bedrooms, 3 Bathrooms, And Over 3,000 Sq. Ft. Of Luxurious Living Space On An Exceptionally Deep 176.5 South-Facing Lot, Complete With Two South-Facing Terraces Showcasing Garden And Skyline Views. The Main Floor Is Thoughtfully Designed With Newly Installed Hardwood Floors, A Custom Oversized Coat Closet, A Spacious Living Room That Flows Into An Eat-In Designer Valcucine Chefs Kitchen. Featuring Stone Countertops, A Centre Island With Bar Seating, And Premium Appliances; Including A Wolf 4-Burner Gas Range With Hood And Sub-Zero Fridge, This Space Is Perfect For Both Everyday Living And Entertaining. Large Sliding Glass Doors Open To A South-Facing Deck Overlooking The Lush Shared Garden. Upstairs, The Second Level Features Two Large Bedrooms With Custom Wall-To-Wall Closets And Expansive Windows, As Well As A Stylish 4-Piece Bath. The Third-Floor Primary Suite Is A Private Retreat With Dual Skylights, A South-Facing Juliette Balcony, Ample Closet Space, And A Luxurious 5-Piece Ensuite With Vaulted Ceilings, Deep Soaker Tub, Glass Shower, And Double Vanities. The Lower Level Is Ideal For Entertaining, Offering A Spacious Family Room With A Gas Fireplace And French Doors Leading To A Private Terrace With A Gas Bbq Hookup. A Newly Renovated Powder Room Features Decorative Wallpaper, A New Vanity, And Designer Sconces. A Bonus Ground-Level Room (Accessible From The Terrace Or West Side) Offers Versatile Use As A Wine Cellar, Home Gym, Or Extra Storage. Located Within Walking Distance To Top Restaurants, Shops, Grocery Stores, And Transit (TTC & Subway), This Home Blends Modern Sophistication With Timeless Charm In One Of Toronto's Most Sought-After Neighbourhoods. Move In And Enjoy! (id:60365)
5002 - 8 Cumberland Street
Toronto, Ontario
Welcome to this brand new, high-end 2-bedroom, 2-bathroom corner unit at 8 Cumberland Street in the heart of Yorkville, one of Torontos most prestigious and fashionable neighbourhoods. This bright and spacious suite features modern engineered hardwood flooring throughout, scenic city views, and a sleek, functional kitchen equipped with stainless steel appliances, a built-in microwave, and an integrated dishwasher. The open-concept layout is perfect for comfortable living and entertaining, with two generously sized bedrooms and stylishly finished bathrooms. Enjoy unparalleled access to trendy bars, chic cafés, fine dining, luxury boutiques, and top grocery stores. Residents of this upscale Great Gulf building enjoy premium amenities including a state-of-the-art gym, elegant party room, outdoor terrace, and beautifully landscaped garden space. Dont miss your opportunity to live in one of Torontos most desirable addresses! (id:60365)
Lower - 1205 College Street
Toronto, Ontario
New Apartment - 1 Bed Room - Kitchen and Living Room Combination - Separate Entrance - Own Washer and Dryer - Own Furnace and Central Air Conditioning - Own On Demand Water Tank (R) - New Kitchen Cabinets with Quartz Counter Top - 4 Piece Bathroom - Vinyl and Porcelain Floors - New Fridge - New Stove - New Dishwasher - New Clothes Washer and Dryer - Front Driveway with Ice melting System. Tenant pays Hydro , Gas and Hot Water Tank Rental. (id:60365)
3233 Yonge Street
Toronto, Ontario
A fantastic opportunity to own a popular Philthy Phillys in a prime North York location! Situated at the high-traffic intersection of Yonge Street and Lawrence Avenue East, this business benefits from excellent visibility and steady customer flow. Surrounded by dense residential communities, schools, offices, banks, and major retailers, its perfectly positioned for success. Featuring strong sales volume, low rent, and a long-term lease, this is a solid, turn-key business with tremendous potential for further growth. Perfect for entrepreneurs seeking a stable and profitable operation in a sought-after area. Brand Change Allowed. (id:60365)
127 Broadway Avenue
Toronto, Ontario
Brand new unit at Line 5 Condos, perfectly situated in one of Midtown's most sought-afterlocations! Includes one locker. This bright and immaculate penthouse-level suite features aspacious balcony and a sleek, modern open-concept kitchen with built-in stainless steelappliances. Conveniently located near Eglinton Subway Station, top-rated schools, banks, andrestaurants. Enjoy a wide range of amenities including a state-of-the-art fitness center, indoor and outdoor pools, BBQ area, and much more! (id:60365)
1206 - 59 East Liberty Street
Toronto, Ontario
Bright & Spacious Furnished 1-Bedroom Condo in Liberty Village | 640 Sqft | Includes Parking & Locker. Welcome to one of the largest and sunniest 1-bedroom units in vibrant Liberty Village! This fully furnished 640 sqft suite features a spacious bedroom with newly installed modern blinds, mirrored closet, and upgraded stainless steel appliances. Enjoy premium building amenities including an indoor pool, gym, sauna, and common area BBQ patio. Unbeatable location steps to 24-hour grocery stores, Starbucks, top restaurants and lounges, Gardiner Expwy, TTC and transit. Just minutes' walk to CNE, Trails, Boardwalk, Lake, Beach front and all of what King West has to offer. Live in the heart of it all with everything you need at your doorstep! (id:60365)
1805 - 15 Roehampton Avenue
Toronto, Ontario
Modern rental community living in the Heart of Midtown with Limited-Time Offer: One Month Rent-Free. Bringing your net effective rate to $2,695/month for a one year lease (Offer subject to change. Terms and conditions apply). Ideally located at Yonge & Eglinton, with direct underground access to the Eglinton TTC subway station. Nestled in one of Toronto's most vibrant and sought-after neighbourhoods, this spacious 2 Bed & 2 Bath overlooking amazing city views, designed for both style and convenience, this elegant suite boasts 9' smooth ceilings, a modern kitchen with quartz countertops & stainless steel appliances, sleek wide plank laminate flooring, and a full-sized in-suite washer & dryer. Enjoy the best of Midtown living, just steps from premier shopping, dining, and entertainment, with EPlaces three-storey retail hub right next door. One of a kind feature, full-time on-site Property Management team and a 6-day/week maintenance team, delivering hotel-inspired white-glove service for a seamless rental experience. Don't miss this rare opportunity to live in a refined, connected, and vibrant community! Building Amenities Include Rooftop Fitness Centre, Meeting/Study Rooms, Public Outside Sitting Areas, Dog Wash, 4 Guest Suites, Library, Barbecue Area. Underground Access to Eglinton TTC station. Parking Available/$275 Per Month. (id:60365)
3408 - 15 Roehampton Avenue
Toronto, Ontario
Modern rental community living in the Heart of Midtown with Limited-Time Offer: One Month Rent-Free. Bringing your net effective rate to $2,118/month for a one year lease (Offer subject to change. Terms and conditions apply). Ideally located at Yonge & Eglinton, with direct underground access to the Eglinton TTC subway station. Nestled in one of Toronto's most vibrant and sought-after neighbourhoods, this spacious 1 Bed & 1 Bath overlooking amazing city views, designed for both style and convenience, this elegant suite boasts 9' smooth ceilings, a modern kitchen with quartz countertops & stainless steel appliances, sleek wide plank laminate flooring, and a full-sized in-suite washer & dryer. Enjoy the best of Midtown living, just steps from premier shopping, dining, and entertainment, with EPlaces three-storey retail hub right next door. One of a kind feature, full-time on-site Property Management team and a 6-day/week maintenance team, delivering hotel-inspired white-glove service for a seamless rental experience. Don't miss this rare opportunity to live in a refined, connected, and vibrant community! Building Amenities Include Rooftop Fitness Centre, Meeting/Study Rooms, Public Outside Sitting Areas, Dog Wash, 4 Guest Suites, Library, Barbecue Area. Underground Access to Eglinton TTC station. Parking Available/$275 Per Month. (id:60365)
3306 - 15 Roehampton Avenue
Toronto, Ontario
Modern rental community living in the Heart of Midtown with Limited-Time Offer: One Month Rent-Free. Bringing your net effective rate to $2,155/month for a one year lease (Offer subject to change. Terms and conditions apply). Ideally located at Yonge & Eglinton, with direct underground access to the Eglinton TTC subway station. Nestled in one of Toronto's most vibrant and sought-after neighbourhoods, this spacious 1 Bed & 1 Bath overlooking amazing city views, designed for both style and convenience, this elegant suite boasts 9' smooth ceilings, a modern kitchen with quartz countertops & stainless steel appliances, sleek wideplank laminate flooring, and a full-sized in-suite washer & dryer. Enjoy the best of Midtown living, just steps from premier shopping, dining, and entertainment, with EPlaces three-storey retail hub right next door. One of a kind feature, full-time on-site Property Management team and a 6-day/week maintenance team, delivering hotel-inspired white-glove service for a seamless rental experience. Dont miss this rare opportunity to live in a refined, connected, and vibrant community! Building Amenities Include Rooftop Fitness Centre, Meeting/Study Rooms, Public Outside Sitting Areas, Dog Wash, 4 Guest Suites, Library, Barbecue Area. Underground Access to Eglinton TTC station. (id:60365)
387 Elm Road
Toronto, Ontario
Welcome to this beautifully maintained detached bungalow with a built-in garage, located in the heart of the prestigious Cricket Club neighbourhood. Situated on a spacious 35 x 105 ft lot, this home features 3+1 bedrooms, 3 bathrooms, a formal living room, and a separate family/rec room perfect for comfortable living and entertaining. You'll also find ample storage throughout, along with a dedicated workshop space ideal for hobbies or creative projects. This move-in ready home is perfect for end-users, while also offering incredible potential for developers or builders to create a custom dream home on a premium lot. Ideally positioned near some of Toronto's top private schools UCC, BSS, Havergal College, TFS, and Crescent School as well as the highly rated John Wanless Junior Public School. Just steps from Avenue Road and minutes to shops, dining, the TTC subway, and major highways, this home combines convenience, comfort, and endless potential in one of the city's most desirable neighbourhoods. (id:60365)
1709 - 600 Fleet Street
Toronto, Ontario
Stunning, Newly Renovated Bachelor Unit at Malibu CondosThis beautifully updated unit features top-of-the-line finishes and offers breathtaking views of the lake and surrounding area. Located in a well-managed building with 24-hour concierge and security, you'll enjoy the convenience of TTC access right at your doorstep and close proximity to the vibrant King West neighborhood, filled with shops, restaurants, and entertainment.Exceptional amenities include an indoor pool, fitness center, party room, billiard room, rooftop garden with BBQ area, and more. Ideal for a young professional seeking a stylish, comfortable home near downtown Toronto just close enough for convenience, yet perfectly distanced from the hustle and bustle of the core. (id:60365)
409 - 30 Ordnance Street
Toronto, Ontario
Upgraded 2 bedroom + 2 bath at the heart of Liberty Village. 734 sq.ft. + 375 sq.ft. wraparound balcony to entertain over 30 people. Laminate floor throughout. Upgraded kitchen with quartz counter top, high end cabinets, indirect lighting, large marble tiles in both baths. W/Out to balcony from Living & master bedroom. Vertical blinds throughout. Walk to Lake Ontario, CNE, 24 Hrs TTC on King St. (id:60365)













