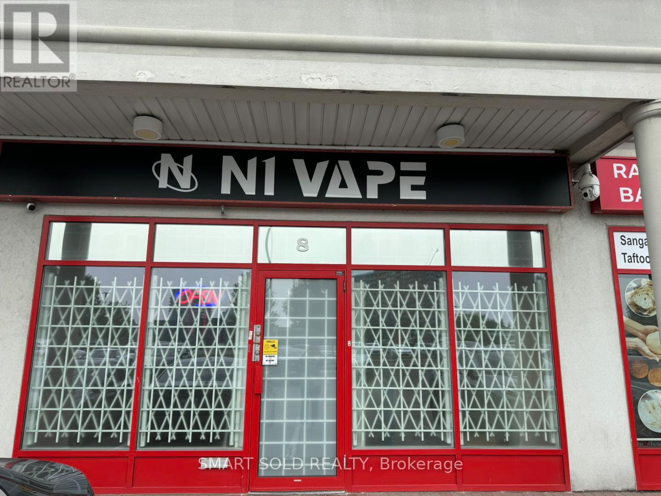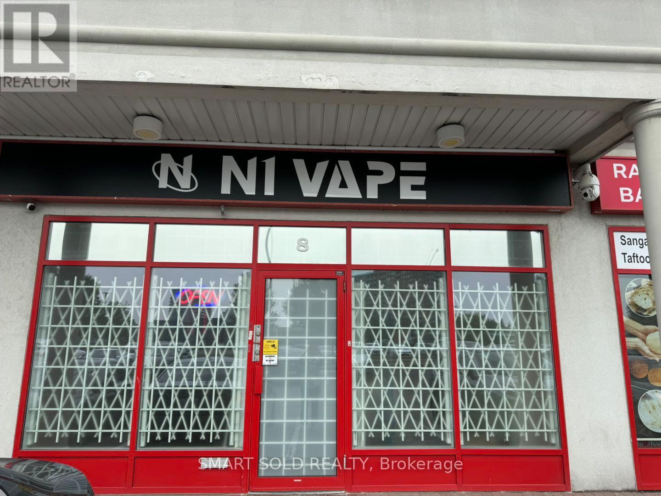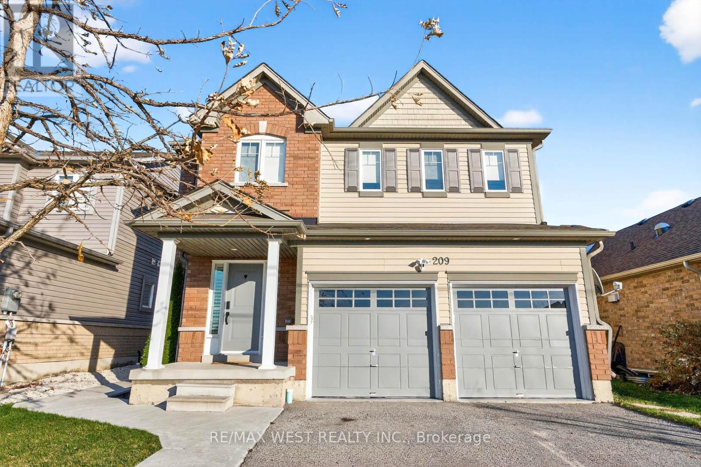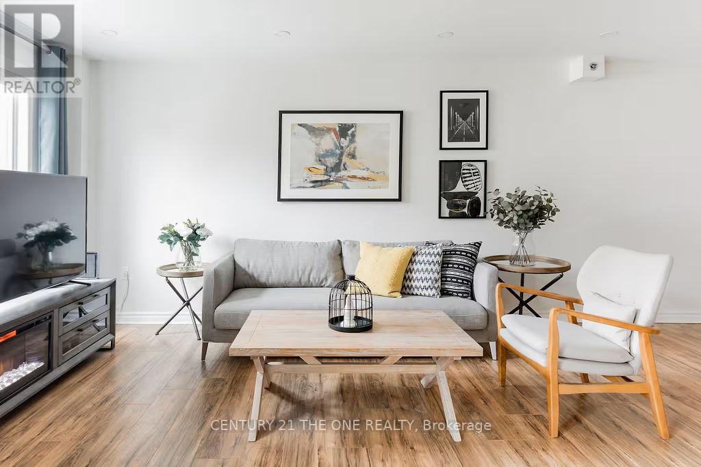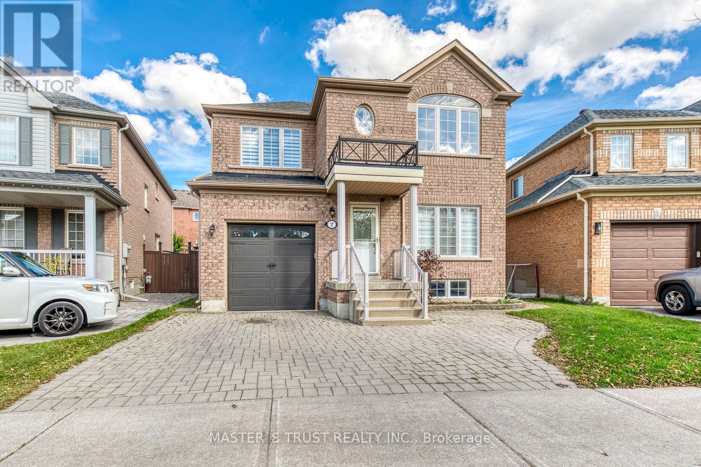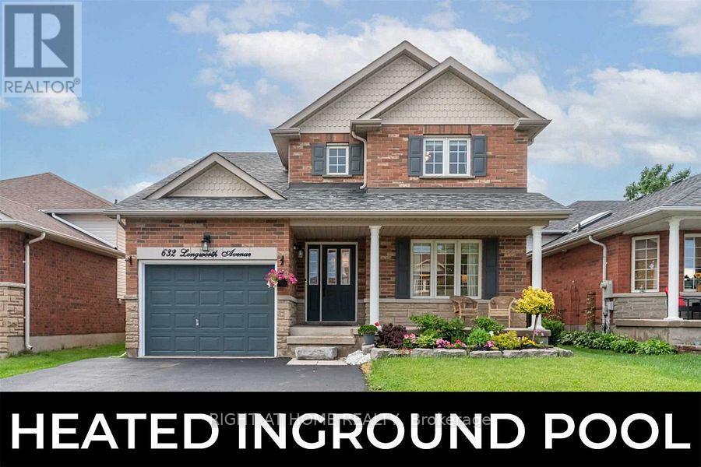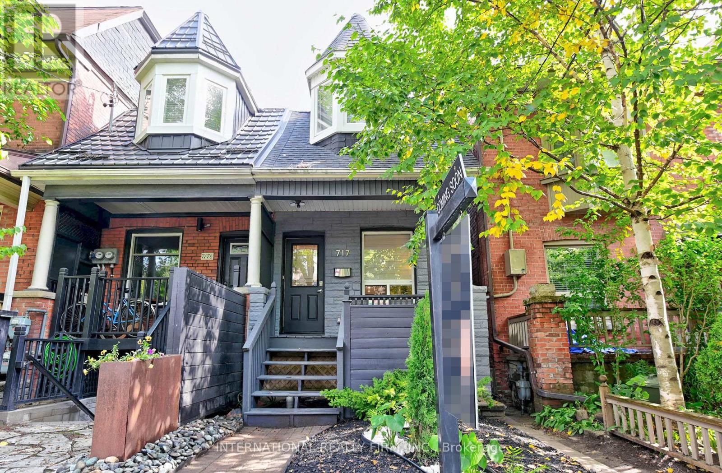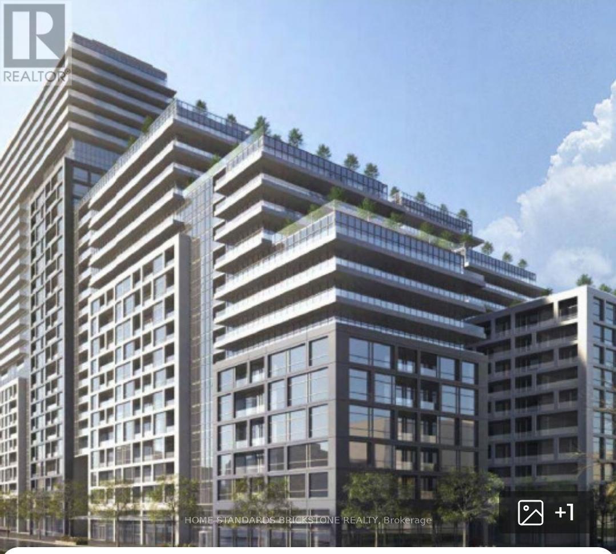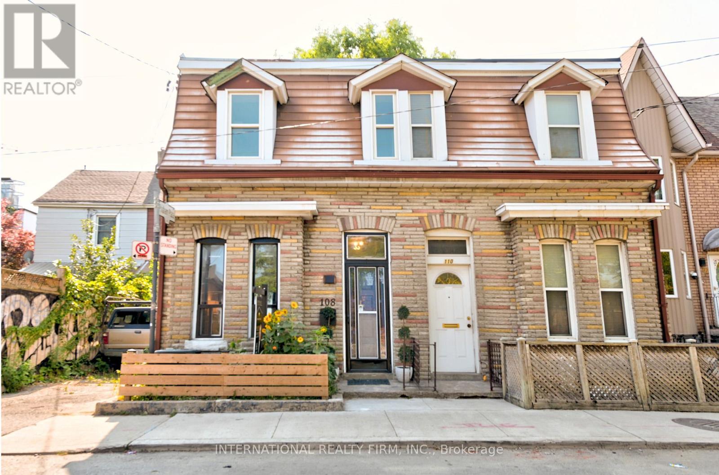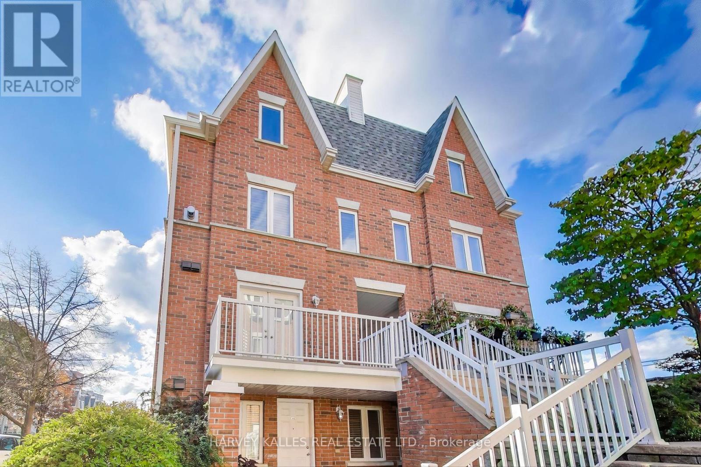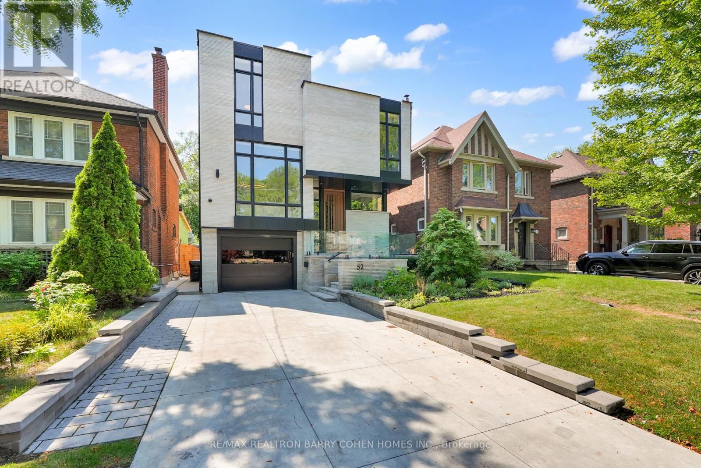8 - 9631 Yonge Street
Richmond Hill, Ontario
Profitable And Excellently-Operated Retail Store Located On Yonge Street In Richmond Hill. Totally 1,225 Square Feet With A Large And Open Retail Area And Storage Room, 2 Bath Rooms And Back Door For Loading. Fully Renovated In 2023. Three Years Of Lease Available Since Now. Perfectly For A Small Business, Professional Service and Offices. Food And Beverage Business Is NOT Allowed In This Plaza Due To The Competition Among Similar Businesses. Perfect Location With Lots Of Retail Shops, Restaurants And T&T Supermarket Nearby With Excellent Passenger Flow Volume. Busy High Traffic Area Close To Transit And Easy Access To Major Transportation Routes. Become Your Own Boss! (id:60365)
8 - 9631 Yonge Street
Richmond Hill, Ontario
Profitable And Excellently-Operated Vape Store Located On Yonge Street In Richmond Hill. Totally 1,225 Square Feet With A Large And Open Retail Area And Storage Room, 2 Bath Rooms And Back Door For Loading. Fully Renovated In 2023. Three Years Of Lease Available Since Now. The Sale Includes All Shelves, 1 Front Desk And 4 Counters. No Inventory. Food And Beverage Business Is NOT Allowed In This Plaza Due To The Competition Among Similar Businesses. Perfect Location With Lots Of Retail Shops, Restaurants And T&T Supermarket Nearby With Excellent Passenger Flow Volume. Busy High Traffic Area Close To Transit And Easy Access To Major Transportation Routes. Become Your Own Boss! (id:60365)
209 King Street South Street S
New Tecumseth, Ontario
WOW!!This stunning DREAM HOME w/2628 sft, has it all!! Gourmet Kitchen with Quartz counter top, Large living room with electrical fireplace combined with dining! You can easily Picture yourself entertaining guests or enjoying family meals at the impressive 10-inch island breakfast table, while the abundance of pot lights illuminates. Custom finished Wide Plank Rich & Rustic hardwood Floor, Crown Mounding Spectacular Primary Bedroom with oversize bathroom and a spacious W/I closet. Beautiful double car Garage finished with Epoxis. Legal Basement apartment w/ 2 bedrooms, kitchen, in-suite laundry, Open concept Living and dining room and separate entrance. Amazing backyard with new shed, new stones and new pergola to entertain. Walking distance from schools, shopping areas, Restaurants, Library and Recreation center. Don't Miss It! (id:60365)
721 - 75 Weldrick Road E
Richmond Hill, Ontario
Rare 1,690 Sq Ft Fully Renovated 3-Bedroom, 3-Bath Townhome With Over $200K In Upgrades - One Of The Largest Layouts In The Complex And A True Turnkey Gem In The Heart Of Richmond Hill. Features A Modern Open-Concept Main Floor With A Designer Kitchen, Stylish Bathrooms, Upgraded Flooring And Lighting, And A Spacious Loft-Style Primary Suite With Skylight. Includes 2 Parking(Tandem) And 2 Lockers For Exceptional Family Friendly. Steps To Yonge St., Transit, Hillcrest Mall, T&T, Parks And Top Schools, Offering The Perfect Blend Of Space, Style, And Unbeatable Location. All Furniture Can Stay As An Optional Turnkey Package. Just Unpack Your Suitcase And Enjoy! (id:60365)
7 Osmond Appleton Road
Markham, Ontario
Location, Location, Location! Situated in a family-friendly neighbourhood, this beautifully renovated home is within walking distance to Mount Joy GO Station, top-rated Bur Oak SS, and all major amenities.Bright and spacious, it features a fully renovated open-concept kitchen with modern finishes and an inviting open space perfect for entertaining guests or relaxing at home.The master bedroom retreat offers a custom ensuite with heated floors, luxury tiles, and waterfall shower.The fully finished basement includes two bedrooms, a modern bathroom, and a large recreation room, ideal for guests or extended family.This 3-bedroom home with a fully renovated 2-bedroom basement is truly a must-see! (id:60365)
3 - 17665 Leslie Street
Newmarket, Ontario
Opportunity Knocks! Commercial Condo With Many Permitted Uses In Excellent Location. Approx. 1526 Sq. Ft. Plenty Of Common Parking Spots, Close To Highway, Easy Bus Route Access. Perfect For End User Or Investor - Property Is Highly Rentable. Reasonable Carrying Costs. currently it is running as a breakfast and lunch. rent 2200/m plus TMI (This business is for sale on MLS too). lease agreement to 2029 plus 5 years option. (id:60365)
632 Longworth Avenue
Clarington, Ontario
Your search for perfect family home stops here. This Fabulous Home In North Bowmanville Features A Heated Inground Saltwater Pool (2019) With Night Lighting, Set In A Gorgeous Custom Stone Patio From House To Fence. From Walkout, Step Into The Open Concept Kitchen With Breakfast Area, Granite Counters, Double Oven Range, Under Cabinet Lighting And Wrap-Around Island Peering Into The Great Room With Cozy Gas Fireplace & Twin Side Cabinets. Formal Dining & Living Area Boasts Crown Moulding & Stunning Inset Console Feature Wall With Sidelight Windows. Over 3000 Sq Ft Of Finished Living Space! Retreat To Your Finished Bsmt With Rec Room & Generous 5th Bedroom Complete With Soundproofing And Ensuite. Primary Bedroom Overlooks Pool And Features A Walk-In Closet And 4Pc Ensuite With Soaker Tub & Separate Shower. New second floor common washroom(2022), pot lights (2022). Steps To Elementary School, 2 Mins To Highschool, 1 Min To Shopping, 6 Min To 401, 8 Mins To 407. Must See! Don't Wait. This One Won't Last! (id:60365)
717 Palmerston Avenue
Toronto, Ontario
Renovating? Need short term? This Home Is Move In Ready, Fully Furnished With A Modern Yet Comfortable Design. 3 Bedrms, 2.5 Baths, Garage Parking. Newly Renovated Pot Lights, Hardwood Flr, Granite Counters In Kitchen. Main Floor Laundry. Quiet Backyard Backs-Onto School. Minutes To Parks, French Immersion Schools, Uoft, Yorkville, Restaurants, Supermarkets, Ttc Subway, Street Car, Bus. This Is A Beautiful Home With A Full Reno In 2019! Short Term is available as well. (id:60365)
603 - 70 Princess Street
Toronto, Ontario
Welcome to your next home at the highly coveted Time and Space Condos-a vibrant, nearly new community perfectly situated in the heart of downtown Toronto. This east-facing 2-bedroom, 2-bathroom suite offers exceptional walkability, surrounded by cafés, shops, restaurants, and parks. The Toronto Public Library sits right next door, with a grocery store conveniently located across the street. St. Lawrence Market and the Distillery District are just minutes away, and the TTC and PATH Network are easily accessible.Inside, you're greeted by soaring 9-ft smooth ceilings, wide 7" premium laminate flooring, and modern porcelain tiles. The chef-inspired kitchen features full-size appliances, including a counter-depth fridge, built-in cooktop, and wall oven, elevated by under-cabinet lighting and custom roller blinds. Two walkouts to a full-length balcony create a seamless indoor-outdoor lifestyle.Additional conveniences include a generous laundry room and maintenance fees that even cover WiFi. Residents enjoy an impressive lineup of five-star amenities-from an infinity-edge pool with private cabanas, outdoor games zone, BBQ areas, and lounge spaces, to indoor favorites like a yoga/pilates studio, theatre, state-of-the-art gym, party room, and more. Experience the very best of downtown living-comfort, convenience, and luxury all in one place. (id:60365)
108 Shaw Street
Toronto, Ontario
Location, Location, Location! Prime Queen West Neighbourhood, Home To Some Of The Coolest Hotels, Restaurants & Boutiques. Close To The Beautiful Trinity Bellwoods, Min To Streetcars And Gardiner For Easy Commute.Newly Remodelled And Fully Furnished With Stylish Detail In Every Piece Of Furniture. Newer Appliances, In-Suite Laundry, Partially Finished Basement With Cozy Living Room. Backyard Has A Brand New Deck W/ View Of Cn Tower!Best Deck In The Nghbrhd. (id:60365)
3404 - 12 Sudbury Street
Toronto, Ontario
Welcome home to King West Village! This charming 3-storey townhome at 12 Sudbury St offers an unbeatable lifestyle in one of Toronto's most sought-after neighbourhoods. Tucked away on a quiet street yet only a quick walk to the Ossington Strip, Queen West, and King West dining and shops. Unit #3404 is a sun-drenched corner suite that has been thoughtfully updated. The main level features a stylish, updated kitchen and flow-through living/dining space with wood floors. Large Closet w/Washer and Dryer With Ample Storage, Upstairs, two comfortable bedrooms offer quiet retreat. But the real game-changer is the private, sun-drenched rooftop terrace, an essential outdoor escape in the city. Forget street parking-this unit includes a highly coveted private garage with storage space! With the TTC streetcar steps away and the Gardiner Expressway easily accessible, your commute couldn't be simpler. This is your chance to secure the ideal low-rise living experience with all the high-rise convenience. (id:60365)
52 Elmsthorpe Avenue
Toronto, Ontario
Striking Contemporary Elegance In Prestigious Chaplin Estates Offering Inspired Living. A Dramatic Entry With Sleek Millwork And Designer Lighting Sets The Tone, Leading Into Sunlit Interiors With Soaring Ceilings, Skylights, And Panoramic Wall-To-Wall Windows. The Chefs Kitchen Features A Waterfall Island and Breakfast Counter Complete w/ Wolf & Miele Appliances, Seamlessly Connected To The Dining And Family Rooms With A Modern Gas Fireplace Perfect For Entertaining. The Primary Suite Overlooks The Landscaped Backyard, Complete With A Spa-Like 5-Piece Ensuite And Walk-In Closet. The Lower Level Offers A Walk-Out, Wet Bar, Recreation Room, And Flexible Bedroom/Office Ideal As A Nanny Or Guest Suite. Step Outside To A Private Backyard Sanctuary With A Saltwater Pool And Custom Waterfall. Additional Highlights Include A Heated Driveway, Integrated Home Automation, And Close Proximity To Top Private Schools, Summerhill Market, Shops, And TTC/LRT On Eglinton. (id:60365)

