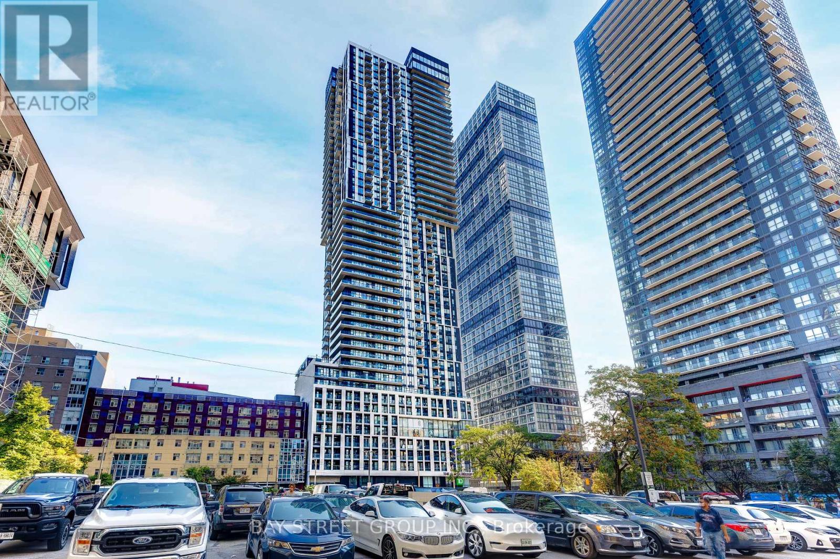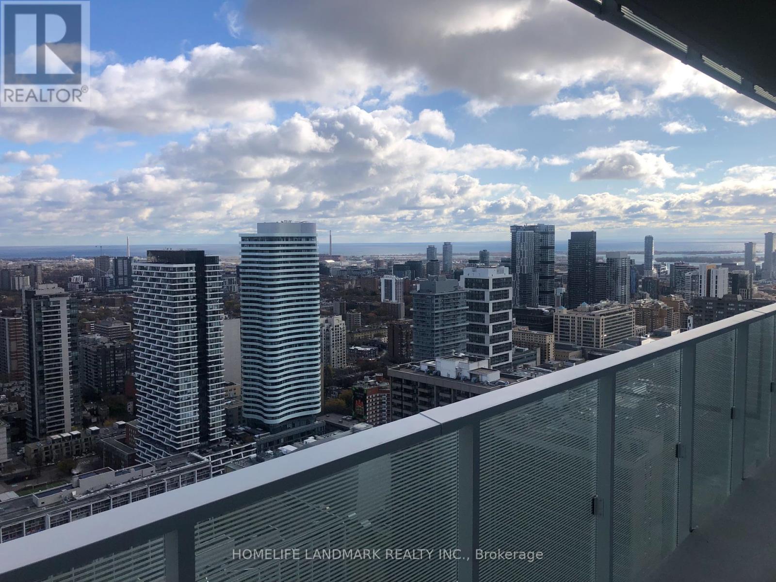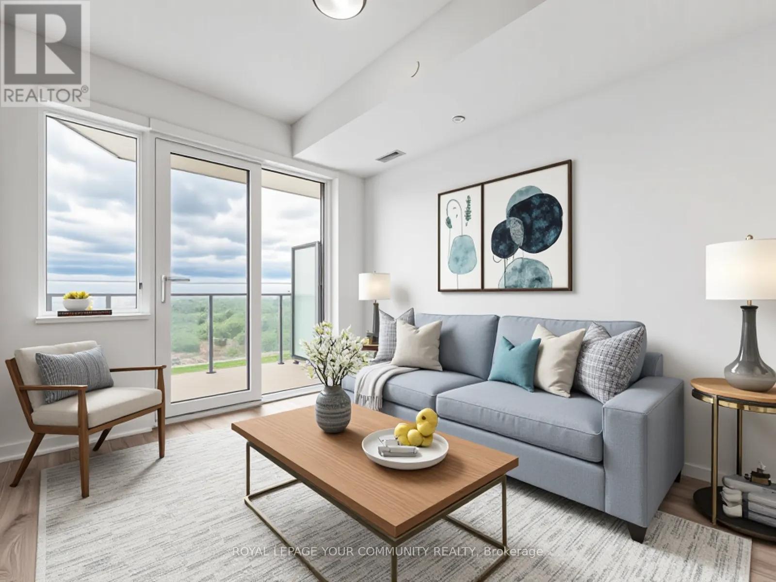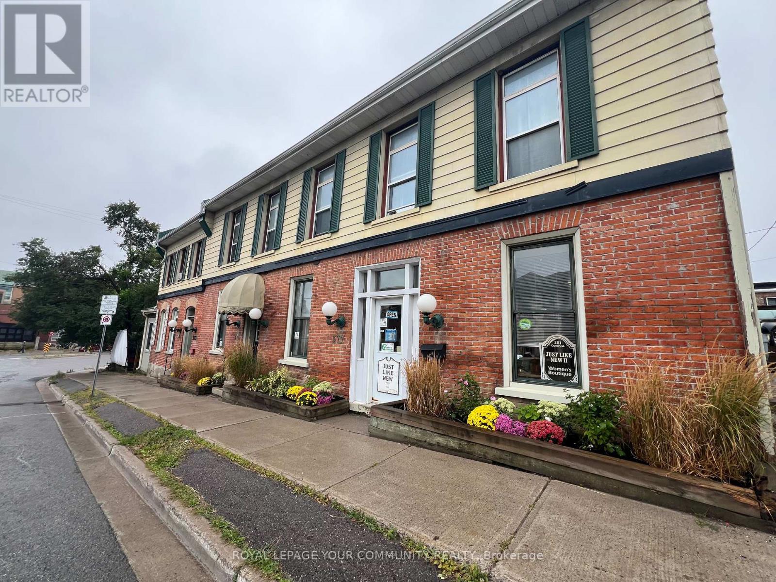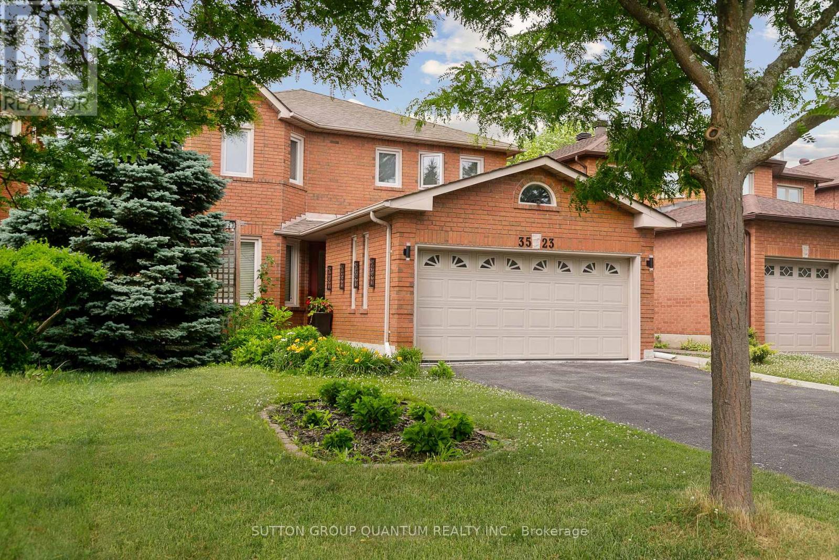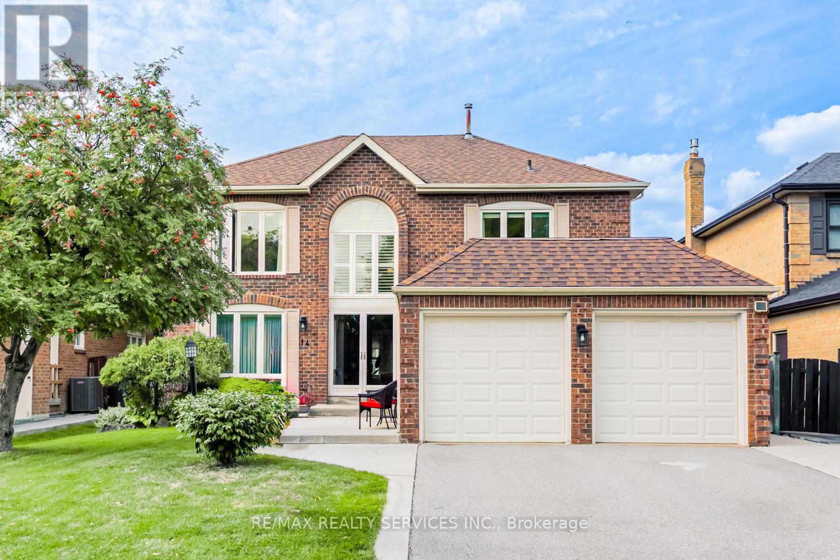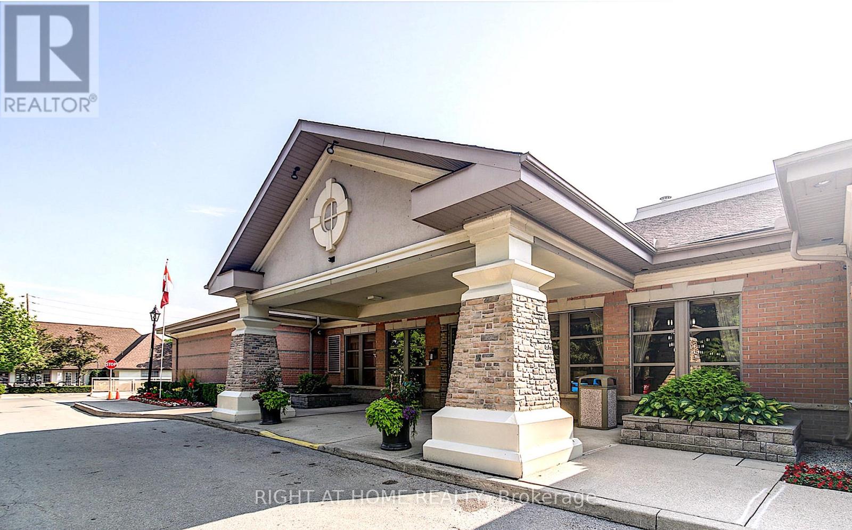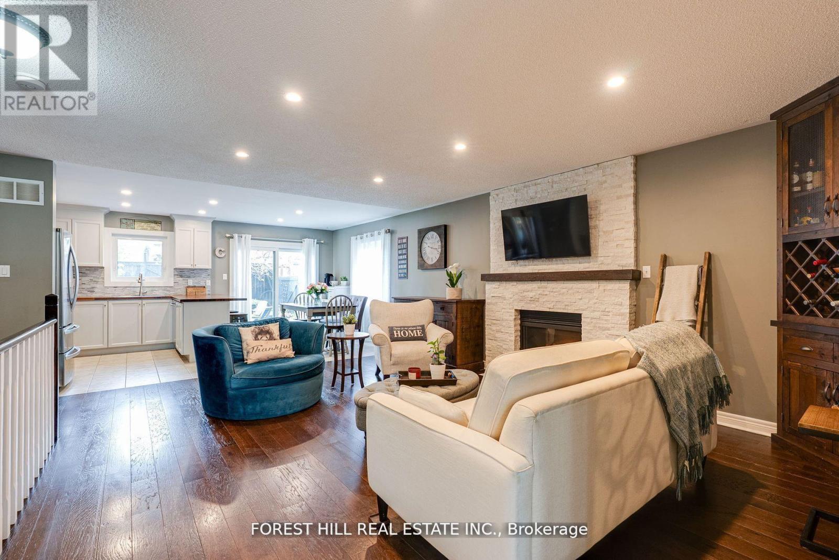25 Christine Elliott Avenue
Whitby, Ontario
Step Into This Beautifully Maintained Detached 4+1 Bedroom, 4 Bathroom Home Boasting A Bright, Open-Concept Layout With A Modern Kitchen Featuring Stainless Steel Appliances, Quartz Countertops, And Stylish White Cabinetry That Flows Seamlessly Into The Spacious Dining And Living Areas *Enjoy Elegant Touches Throughout Including Pot Lights, Crown Moulding *The Finished Basement Offers A Versatile Space With A Fireplace And Room For Recreation Or A Home Office *Upstairs Offers Four Spacious Bedrooms And A Functional Layout For Family Living *Step Outside To A Professionally Landscaped Backyard With Interlock Patio Perfect For Entertaining *Home Nestled In A Family-Friendly Neighbourhood Near Top-Rated Schools, Scenic Parks, Shopping, And Heber Down Conservation *This Turnkey Property Offers Style, Space, And Location All In One *Open House Cancelled for Saturday and Sunday* (id:60365)
3809 - 251 Jarvis Street
Toronto, Ontario
Unobstructed View Of City Of Toronto. 2 Bedrooms Condo Located In The Heart Of Downtown Toronto! You Won't BeDisappointed. Modern Open Concept design Boasts Tons Of Natural Light And Has an Unobstructed View Of The City. KitchenWith Stainless Steel Appliances, Quartz Counters.Excellent Amenities Including Sky Lounge, Rooftop Swimming Pool, And 24/7 Concierge Etc. Great Walking Score Steps To UOf T, TMU, Eaton Centre, Sankofa Square, Subway Station, Downtown Financial District etc! Ground-Level Retail SpaceAnchored By Td Bank And Starbucks. (id:60365)
Ph18 - 160 Vanderhoof Avenue
Toronto, Ontario
Welcome to this Bright And Spacious Penthouse One Bedroom Unit. Live comfortably in a 630 Sf open concept unit with a open View In A Great Location! This unit is OPTIONALLY partial furnished (Queen sized bed with frame and balcony patio seat). This unit comes with 1 parking and has an OPTIONAL secondary underground parking spot if needed for $150/monthly. Close To Shopping Centers, Walmart, Loblaws, And Many More! Easy Access To Schools, Transit System , Don't Miss The Opportunity! (id:60365)
4007 - 501 Yonge Street E
Toronto, Ontario
Biggest 1+1 in the building with locker!! Sizeable den that could be used as 2nd bedroom, located in the heart of downtownToronto Yonge & College. With nearly 600 square feet of smartly designed space, this unit combines modern living with unbeatableconvenience. Enjoy breathtaking, unobstructed east-facing views of the city skyline and wake up each morning to the sunrise over downtown.open-concept kitchen flows into a spacious living and dining area, ideal for entertaining or relaxing. The primary bedroom features floor-toceilingwindows and a functional square layout. The generous den offers flexibility and can easily serve as a large home office or secondbedroom. You can enjoy your morning coffee on the oversized balcony or focus on work and study in the spacious den. Walking distancetTo Uof T, TMU (Ryerson University), Eaton Centre, Subway, Restaurants, Hospital. And just walk a few minutes, you can enjoy easy access to thewaterfront, Queens Park, and green urban escapes. Amenities: Outdoor Pool, Spa, Sauna, Gym, Yoga Room, Theatre, Bbq, Fireplace, LoungesAnd Party Rooms. Including Existing Furniture. 24 Hr Concierge. & More! Whether you're looking to elevate your lifestyle or make a smartinvestment, this unit offers the perfect opportunity for both end-users and investors alike. (id:60365)
706 - 78 Warren Road
Toronto, Ontario
Nestled in one of Toronto's most sought-after neighbourhoods, this cozy top-floor bachelor condo offers a fantastic opportunity in the elegant South Hill community. Ideal as a starter home or a perfect pied-à-terre, this suite features a functional layout, hardwood floor, and a large window that brings in natural light. While the unit is in need of some cosmetic updating, it presents a great canvas for personalization and value-add potential. Enjoy the convenience and walkability of being steps to Forest Hill Village, Casa Loma, TTC, parks, shops, and cafes all while living in a well-maintained, quiet building surrounded by mature trees and stately homes. Don't miss this opportunity to create your own stylish retreat in one of the city's most desirable pockets. Low maintenance fees include the property taxes. Onsite superintendent & laundry in building. 1 locker included. *Some images have been virtually staged to demonstrate potential furniture layout. (id:60365)
2405 - 15 Ellerslie Avenue
Toronto, Ontario
Welcome to Suite 2405 at Ellie Condos Where City Living Meets Unobstructed Tranquility. Step into this like-new 1-bedroom, 1-bathroom residence perched on the 24th floor with breathtaking, clear west-facing views that stretch endlessly across the city skyline. At 491 sqft, the layout is thoughtfully designed with zero wasted space, maximizing functionality and flow. Enjoy floor-to-ceiling windows, smooth ceilings, and a sun-drenched open-concept living area that opens to a private balcony ideal for evening sunsets or a quiet morning coffee. Located in the heart of North York at Yonge & Ellerslie, you're steps from everything: North York Centre Station, Mel Lastman Square, Empress Walk, Loblaws, Whole Foods, and a vibrant mix of restaurants, cafes, cinemas, and parks. With quick access to Hwy 401 and TTC, commuting is seamless whether heading downtown or across the GTA. Building amenities include: 24/7 concierge, gym, theatre room, games lounge, guest suites, rooftop BBQ terrace, and more. Vacant and move-in ready this is a rare opportunity to own an elevated unit in one of North York's most desirable locations. (id:60365)
375-377 Queen Street
Peterborough Central, Ontario
Prime Retail Space for Lease 375-377 Queen Street, Peterborough, ON. Fantastic 1,343 Sq Ft boutique retail unit, in a high-Visibility Location that includes Surface Parking! Don't miss this exceptional opportunity to establish your business in a prime downtown location in the heart of Peterborough with high exposure! This retail space offers a highly functional floor plan ideal for a wide range of retail or service-based uses. Located directly across from Peterborough Square Mall and Galaxy Cinemas, this property benefits from excellent pedestrian and vehicle traffic. Just steps from Millennium Park and the beautiful waterfront marina. This location offers both convenience and natural charm - perfect for drawing in locals and visitors. Surface-level parking included for staff and customers. Surrounded by restaurants, shops, and major amenities. This is an ideal opportunity to thriven a vibrant, growing commercial district. (id:60365)
3523 Pintail Circle
Mississauga, Ontario
Nestled in a super quiet and well-established neighbourhood, this exquisite two-storey all-brick detached home on a spacious lot with a western exposure garden represents an excellent price for a perfect blend of elegance and functionality. The outdoor space is a true private retreat, featuring multilevel decks, a newer hot tub, and enchanting garden LED lighting, ideal for both relaxation and entertaining. Practicality is ensured with a double-car garage equipped with an opener, a newer driveway that accommodates four cars, and no walkway to maintain, which eliminates the need for winter snow plowing. Inside, the immaculately renovated home boasts a newer roof, quality vinyl windows in top condition, and a newer owned furnace & central air for year-round comfort. The stunning newer white kitchen serves as the heart of the home, complete with a centre island, stainless steel appliances, and a walk-out to a large deck, perfectly facilitating indoor-outdoor living. The main level features new quality laminate flooring, a spacious laundry room with convenient extra outside access, a large combined dining and living room, plus a separate family room with a cozy fireplace. Upstairs, four good-sized bedrooms include a luxurious primary suite with a renovated 5-pc bath and a walk-in closet. The finished basement adds significant versatility with a fifth bedroom or den, a new 3-pc bath, a large storage room, and a cold room, offering a lot of potential with hidden sink connections; please note that the basement does not have a separate entrance and is not suited for a basement apartment unless an exterior entrance were to be constructed. Situated in a fantastic area, this home is just minutes from top schools, major shopping, a new community recreation centre, HWY 401 & 403, and numerous parks, making it the perfect family home at an excellent price in an unbeatable location. (id:60365)
14 Nottingham Crescent
Brampton, Ontario
**OPEN HOUSE SAT & SUN 1-4PM** Welcome to this beautifully maintained detached home located in the highly desirable N Block of Brampton. Offering 4 spacious bedrooms, 3 full bathrooms, and 1 half bathroom, this home is designed with comfort and functionality in mind. The main floor features a welcoming layout with a powder room and laundry area. The modern kitchen is equipped with stainless steel appliances, ample cabinetry, and a walkout to a deck overlooking the backyard perfect for entertaining or family gatherings. The family room, complete with a cozy fireplace, provides a warm space to relax with views of the backyard. Upstairs, you'll find 4 bedrooms. The primary suite includes a walk-in closet and a 4-piece ensuite for your private retreat, while the other 3 bedrooms each have their own closet space. The finished basement with a separate side entrance adds even more living space, featuring a spacious recreation room and a 3-piece bathroom, ideal for family fun or guest accommodations. Situated in a prime location, this home is close to public transit, shopping malls, schools, parks, Hwy 410, and all essential amenities making it an excellent choice for families seeking convenience and lifestyle (id:60365)
1301 - 100 Burloak Drive
Burlington, Ontario
Welcome to Hearthstone by the Lake, where retirement living blends independence, comfort, and connection. This vibrant community is designed so every day can feel enriching, from morning walks along Lake Ontario to afternoons spent swimming or joining a fitness class, and evenings socializing at the pub or sharing dinner with friends in the dining room. With a full calendar of wellness programs and social events, there's always an opportunity to connect and enjoy. This bright large corner suite offers the perfect retreat with two bedrooms, a den, and two bathrooms. The kitchen and dining area flow effortlessly into a generous living room, ideal for hosting elegant gatherings or enjoying quiet evenings at home. The primary suite offers the indulgence of an inspired ensuite, while the second bedroom ensures comfort for guests. A versatile den provides endless possibilities: whether as a library, office, or peaceful retreat. A full guest bath and an in-suite laundry room with ample storage ensure every detail of comfort is covered. Life at Hearthstone goes beyond home ownership. It is a resort-style lifestyle designed for people who value time, convenience, and social connections. The monthly (BSP). Club Membership/ Basic Service Package provides both security and peace of mind, including a dining credit, housekeeping, 24/7 emergency nursing, an emergency call system, and on-site handyman services. Beyond that, residents enjoy exclusive access to a range of amenities that add to the sense of prestige and community: An indoor pool, fitness centre, library and billiards lounge, concierge services, and the beloved Pig & Whistle pub. With underground parking, a storage locker, and beautifully landscaped outdoor spaces, Hearthstone by the Lake offers more than just a condo. It is a community that combines security, prestige, and connection, giving you the freedom to live gracefully while knowing support is always close at hand. (id:60365)
32 Belfountain Court
Brampton, Ontario
Welcome to this stunning 4 Bderoom 2-storey home with over 2000 sq ft of spectacular finished living space nestled in the heart of Peel Village -one of Brampton's most desirable neighborhoods. Perfectly located on a quiet court, this move-in ready gem offers the ideal blend of charm, space & modern convenience just minutes from the vibrant amenities of downtown Brampton. Step inside to discover a thoughtfully renovated interior featuring an incredible custom kitchen with high-end finishes & gorgeous sugar maple hardwood floors that flow seamlessly through the living & dining rooms. Natural light pours into the main floor, creating a warm & inviting atmosphere perfect for everyday living & entertaining. Upstairs, you'll find four generously sized bedrooms, each with classic hardwood floors, all with access to an updated 4pc bath. Multiple entry doors include a walk-out from the kitchen to the back patio & a side door to the garage that is close to the basement staircase making it suitable for separate in-law suite entry if someone wanted to modify the basement . The recently remodeled basement offers additional living space with a cozy gas fireplace, a charming under-stair reading nook & a luxurious 4-piece bathroom & laundry room both with heated floors for ultimate comfort. If that were not enough, the property boasts a beautifully landscaped backyard oasis, complete with mature trees, ambient landscape lighting, cute garden shed & a large patio, perfect for summer gatherings. With ample parking, incredible curb appeal & pride of ownership throughout, this home truly has it all. Whether you're looking for comfort, functionality or a serene location with great schools & community, this property checks every box. Don't miss your chance to own this absolute beauty-the family home of your dreams awaits! (id:60365)
44 Prince Of Wales Drive
Barrie, Ontario
South Barrie Beauty 2+1 Bed, 3 Bath Bungalow! Over 2,700 sq. ft. of finished living space featuring engineered hardwood, gas fireplace, and a versatile front office/bedroom. The primary bedroom boasts custom built-in storage, walk-in closet, and a luxury ensuite with heated floors & seamless glass shower. The finished basement offers vinyl flooring, electric fireplace, and custom built-in storage. Outdoors, enjoy interlocking brick front to back, stone fireplace, and hot tub. Upgrades include new A/C (2024), HVAC system, new garage door, new windows throughout and a EV charger hookup. Minutes to Friday Harbour, beaches, and all amenities! (id:60365)


