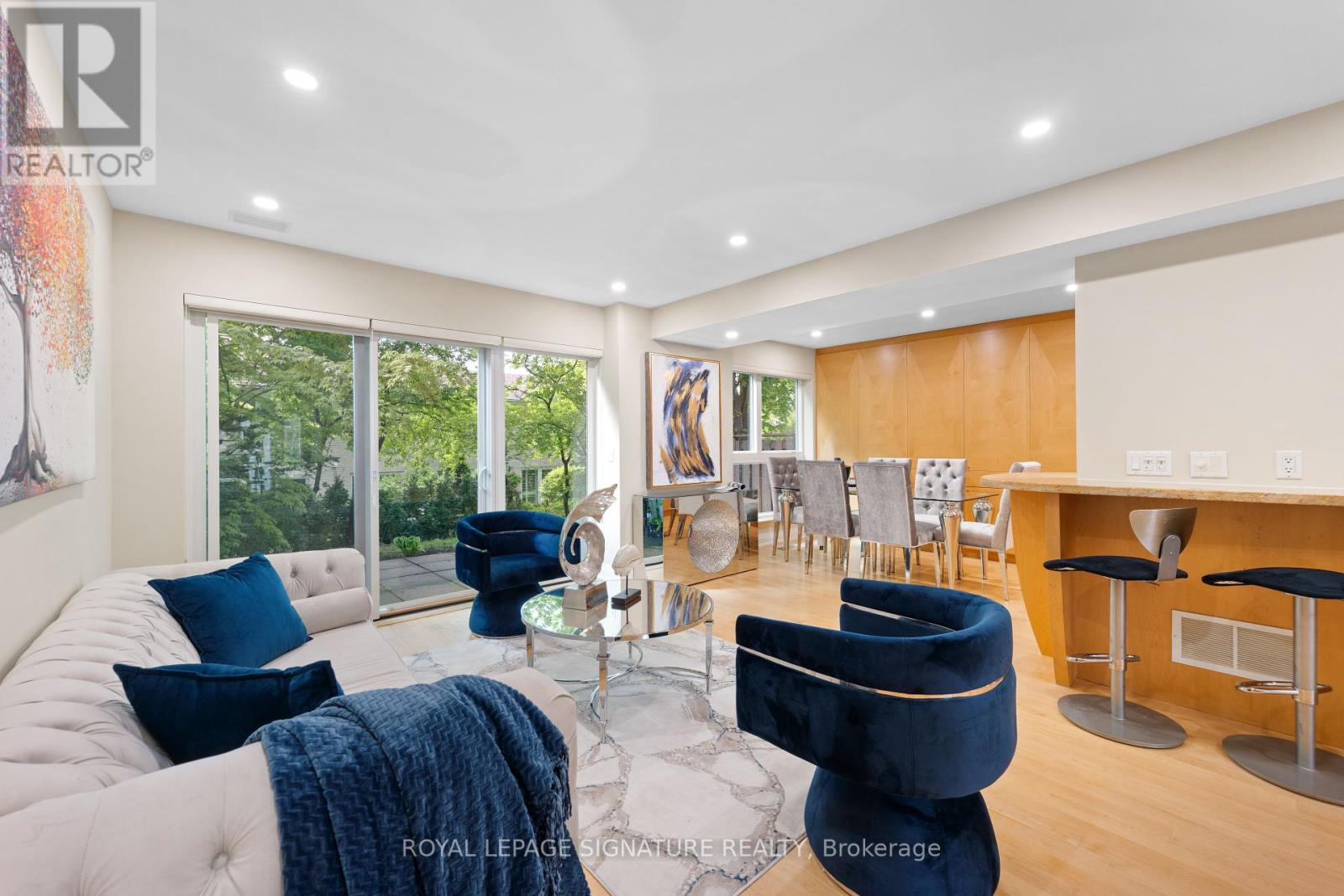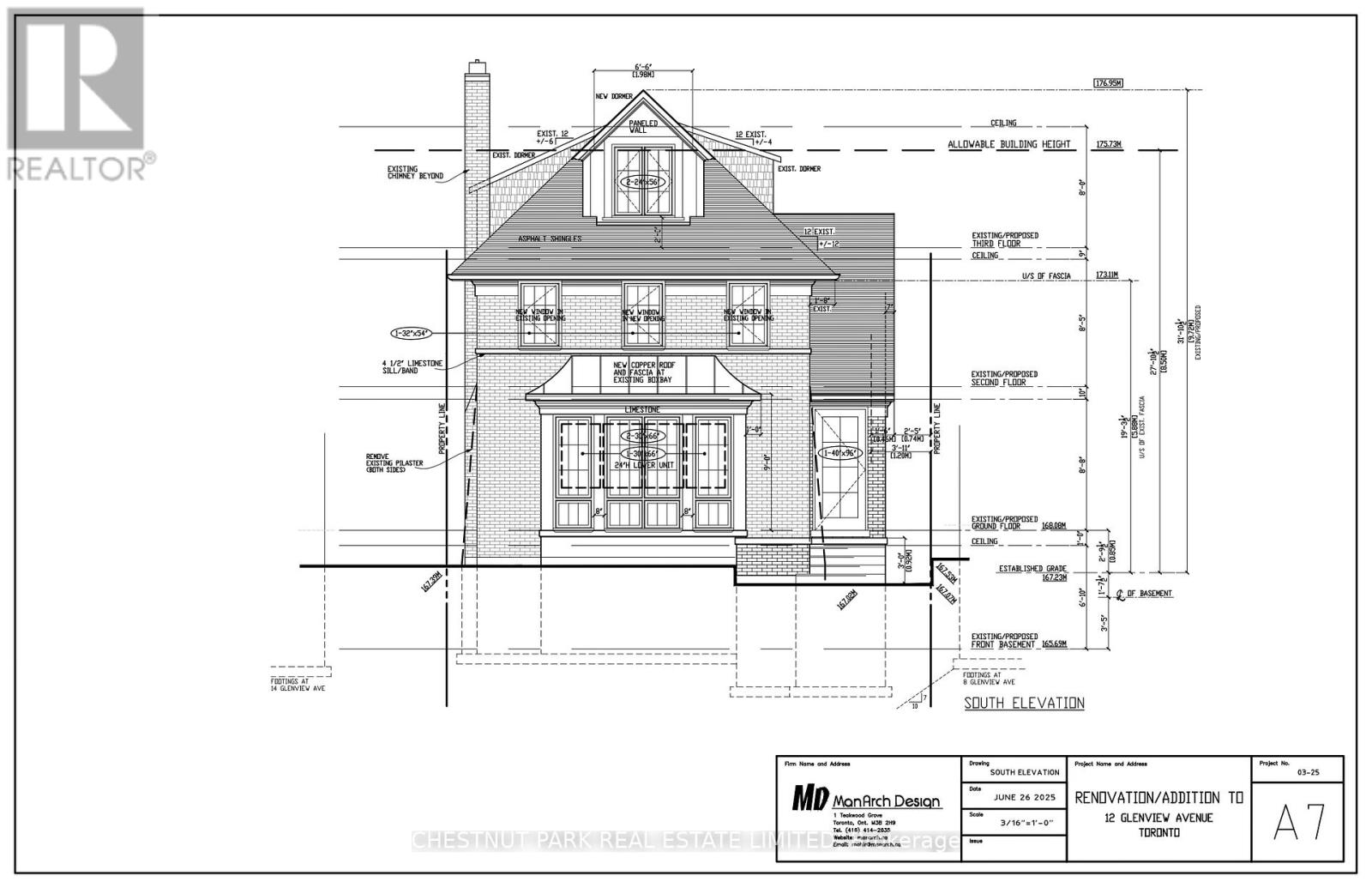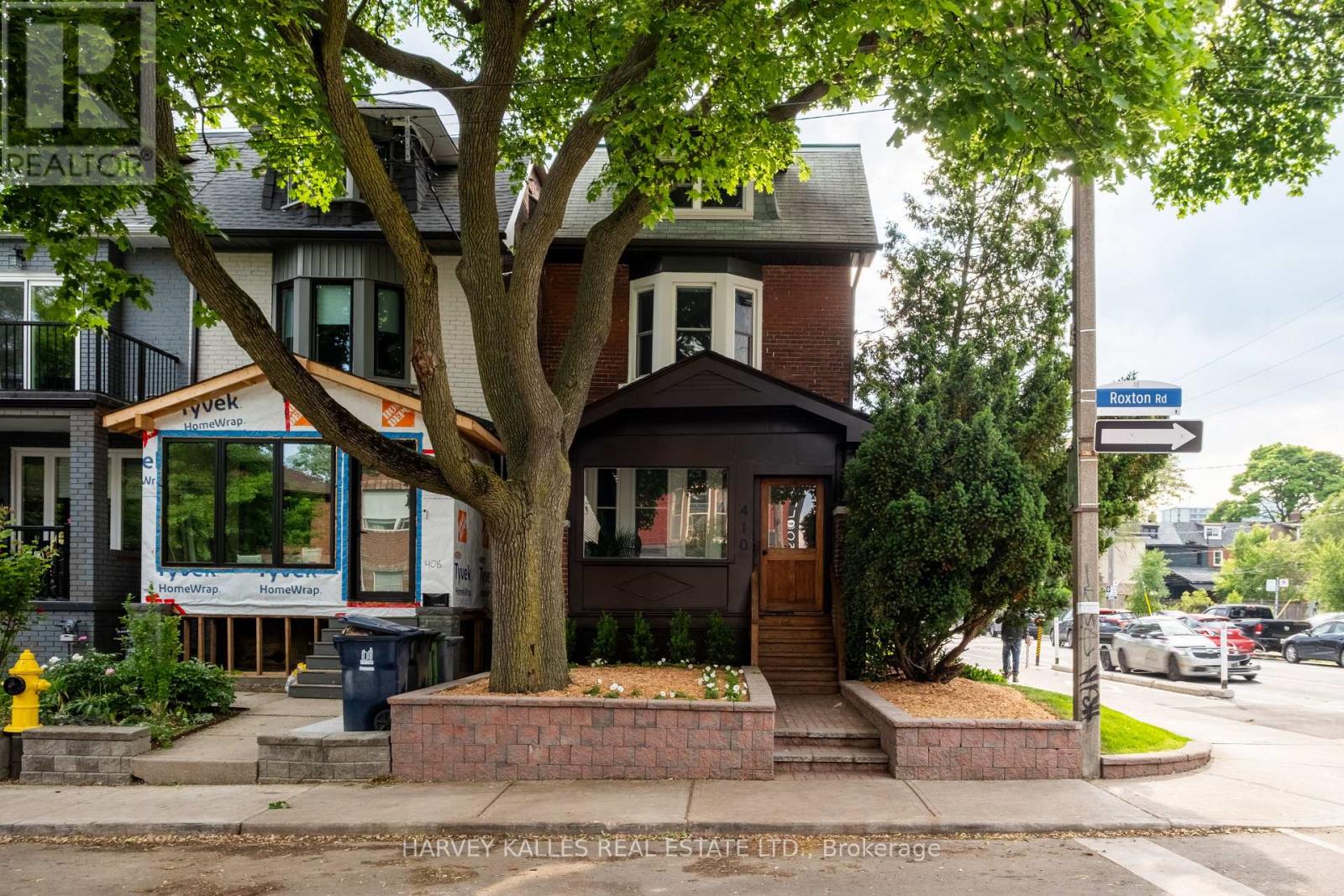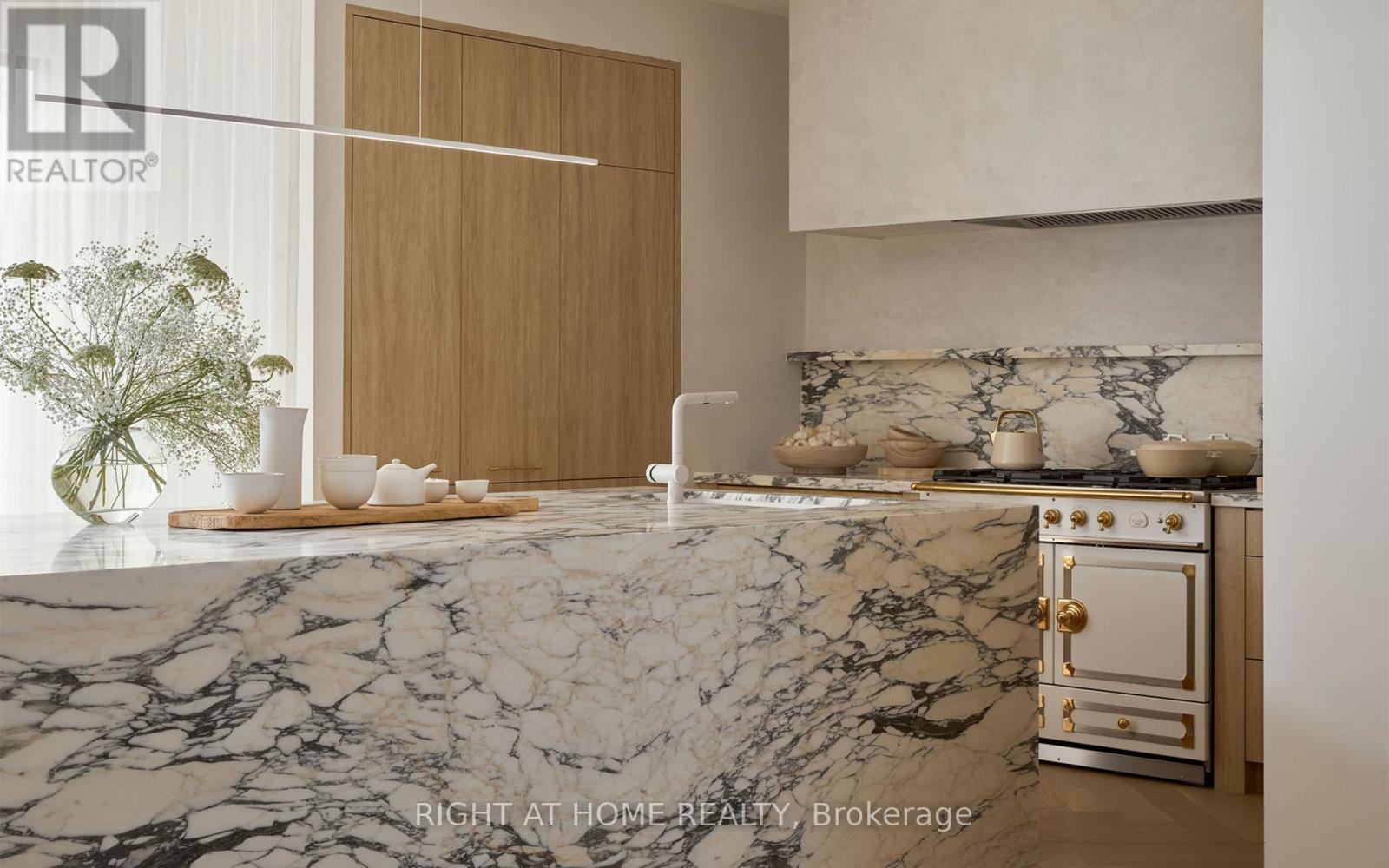206 - 39 Brant Street
Toronto, Ontario
Welcome to The Brant Park at 39 Brant St - an urban boutique condo in the heart of Toronto's vibrant King West. This stylish, south facing junior 1-bedroom suite offers an open-concept layout with exposed concrete ceilings and floor-to-ceiling windows that fill the space with natural light. Residents benefit from a concierge, a fully equipped gym, yoga room, and proximity to parks - including a dog park across the street - transit, top restaurants, and all of the nightlife King West has to offer. Perfect for first-time buyers looking to live in one of Toronto's trendiest neighbourhoods. (id:60365)
37 Warfield Drive
Toronto, Ontario
5 Bedrooms! Fully renovated flooring and kitchen in 2025! Furnace (2024), A/C (2023), Roof 2014, This beautifully maintained and thoughtfully upgraded home offers the perfect blend of comfort, function, and style. Nestled on a quiet, tree-lined street in one of Toronto's most desirable communities, 37 Warfield Drive showcases pride of ownership at every turn. From the moment you step inside, you're greeted with an abundance of natural light, spacious principal rooms, and an ideal layout for both entertaining and day-to-day living. The gourmet kitchen features modern finishes and overlooks a lush backyard oasis, perfect for summer gatherings and peaceful mornings. With generously sized bedrooms, a finished basement, and plenty of storage, this home caters to growing families and those seeking extra space. Conveniently located near top-rated schools, parks, transit, and shopping, this is a rare opportunity to move into a turn-key home in a tight-knit, welcoming community. Don't miss your chance to own this exceptional property. 37 Warfield Drive is more than a home, its a lifestyle, Place of worship, exceptional value with a unique layout and rare triple entrance access ideal for multi-generational living or savvy investors. Enjoy the flexibility of three private entrances! Enjoy the Concrete dam to prevent overflow in front of the garage! (id:60365)
320 - 320 Senlac Road
Toronto, Ontario
Charming and Cozy House located in upcoming area of North York .lots of Upgrades, Bright kitchen with Granit Countertop Pot light, St St App, Porcelain flrs, gas range , Opens to the Dining Room with Hardwood flr and Large window. 2 Spacious Bedrooms on the Second floor with Hardwood flrs, Large Window and 3 Pc Bath. Basement suitable for Guests Suit (with murphy bed) Family room....with a Den ,front load laundry, .Roof(2021) Wiring for security camera through the house ,walking to Bus stop, Min Drive to Finch and Yonge Subway, Large Regular Backyard, well Maintained with large Deck , Natural Gas for Barbique Greenery, Storage and Interlocking Patio. (id:60365)
Th1223 - 21 Pirandello Street
Toronto, Ontario
Elevator-free living in the heart of Liberty Village! This stylish and smart unit offers a large outdoor terrace, offering space to dine, lounge, or simply unwind under the open sky. Perfect for young professionals or savvy investors, this beautifully refreshed condo offers big lifestyle perks in a compact, easy-to-maintain package. Inside, you'll find brand-new flooring, fresh paint throughout, and custom cabinetry designed to maximize storage and style. The open-concept layout feels bright and modern, ideal for relaxed living, working from home, or hosting friends. Whether you're buying your first home or adding to your rental portfolio, this move-in-ready unit combines low maintenance with high appeal, all in a prime location close to transit, shops, dining, and nightlife. Live smart. Invest smarter. (id:60365)
12 Truxford Road
Toronto, Ontario
Renovated Detached Bright Home On Safe, Quiet And Family Friendly Cul-De-Sac In Desired Community Of Parkwoods-Donalda. Primary Bedroom With W/I Closet And 3Pc Bathroom. Hardwood Floor Throughout The House, Finished Lower Level With Extra Living Space And Bathroom. Good sized Fenced Backyard. Lots Of Natural Light. No Sidewalk, Parking For 5 Cars. Schools For All Ages. Easy Walk To Crestwood (Private) & Victoria Park Collegiate IB Program. 1 Min Walk To Brookbanks Park/Walking Trails. (id:60365)
153 - 96 Crimson Mill Way
Toronto, Ontario
Offer Anytime! Fully Renovated move-in ready luxury Townhome in Prime Bayview&York Mills! Min. from North York's Top 10 Schools, 3+1Br, 4 Bath South-Facing Sun-Filled main floor features an open concept layout, floating spiral staircase, modern open-riser design, almost 2400Sq.ft. living space, (1628sf above groideal for Living, Working, Relaxing & Entertaining. A large Chef's kitchen W/ European Cabinets offers excellent functionality and flows seamlessly into the dining and living areas, making gatherings a breeze. On 2nd Fl, you'll find generously sized bedrooms including an extra large Primary Bedroom with Walk-in closet & 4 pcs Ensuite! The Newly Renovated Second Bathroom (with Bathtub) on 2nd Floor is more private & convenient. The German-Made murphy bed in the basement makes the room W/4pcs Bathroom & Rec room a valuable extra bedroom, TV Room, Office, or Guest Suite. Fresh designer paint throughout, stylishly renovated bathrooms, and all-new LED lighting that bring a modern glow to every room. Min.to top-ranked schools,( York Mills PS, TTC, Harrison PS, ÉÉ Jeanne-Lajoie, Claude Watson Art School, Bayview Glen IS, Crescent School. Sunnybrook and North York General Hospital, Hwy 401, Don Valley Pkw, Shops, Parks, Bayview/York Mills Plaza Fine Shops, Restaurants, Med. Centre, Fine Private Schools, Granite Club. Plus a Chef's kitchen that offers Wolf Cooktop, Large Counter-Depth Amana Fridge, built-in KitchenAid Double Oven & Convection Microwave, Miele D/W, Instant Hot Water Tap, Granit Countertop, Garburator, German-made cabinetry & W/D. Electric Murphy Bed, gas BBQ hook-up, Renovated Bathrooms, fresh paint, B/I Speakers, Hunter Douglas window coverings. Maintenance covers Water, garbage and recycling services, window cleaning and maintenance, building insurance, roof repairs, landscaping and irrigation, snow removal, street & backyard cleaning, asphalt and exterior brickwork repairs, coverage for external issues such as water leakage &foundation repairs. (id:60365)
12 Glenview Avenue
Toronto, Ontario
**LYTTON PARK** OPPORTUNITY on a 32 x 231 foot ravine lot. This 4 bedroom, 3 bathroom, three-storey home is an ideal property to make your own! Whether you choose to renovate or build you cannot go wrong in this coveted location. Close to shops, restaurants, highly rated public and private elementary and secondary schools, TTC, bike and walking trails. This neighbourhood has it all! This property is being sold as-is and offers huge potential to create a forever home in a much loved neighbourhood. (id:60365)
23 Thimble Berry Way
Toronto, Ontario
Prime Location | 3 Bed, 3 Bath Townhouse | A private ensuite bathroom in the spacious primary bedroom rare find that brings ultimate comfort and privacy. Stylish hardwood stairs, and modern bathrooms throughout. Situated in one of Toronto's most desirable school districts - Cliffwood P.S. (French Immersion), A.Y. Jackson S.S., and minutes to Seneca College! Upgraded HVAC system, custom closet organizers, and quality finishes throughout. Conveniently located close to Hwy 404, public transit, grocery stores, restaurants, parks, and shopping. Just move in and enjoy! (id:60365)
410 Roxton Road
Toronto, Ontario
Rolling out ALL the options on Roxton! Currently this dreamy contemporary duplex has the perfect set up for those who are looking to purchase but want income or for the friends that want to co-own. The second and third floor unit enchants us with soft light, a cozy living room with a gas fireplace and sun deck off the primary room. The main floor unit is bright and open with a big bedroom and full size kitchen. Both have their own ensuite laundry and separate entrances. For those who would like to turn it into a single family dwelling that is easily achieved with the removal of a wall. One car parking and perfectly nestled between some of Toronto's most lusted after neighbourhoods. (id:60365)
37 Rippleton Road
Toronto, Ontario
Featured by "Architectural Digest", "Elle Decoration" magazine and "House & Home" magazine's video tour! *****Rare ground floor in-law bedroom suite with en-suite bathroom. *****Rare 2 kitchen layout: main kitchen with La Cornue gas range (handcrafted in France) and a butler's kitchen with full appliance set including 48" Wolf gas range top and Miele steam oven. *****Soaring double-storey foyer with skylight. *****Backyard with unobstructed view. ***** Professional landscaping with majestic front and backyard design. *****Meticulous attention to detail and craftsmanship include highest-end marble imported from Italy, European handcrafted crown moulding, custom chandeliers and lighting, specialty glass from Tiffany & Co's coveted supplier, and boutique walk-in closets. *****Conveniences include security and smart home features. *****Close to renowned private schools (including Havergal, TFS, Crescent School & UCC), private clubs (Rosedale G.C., Granite Club) and Botanical Garden (Edwards Garden). (id:60365)
63 Elmwood Avenue
Toronto, Ontario
Welcome to 63 Elmwood Avenue, a beautifully maintained home nestled in the heart of prestigious Willowdale East. Situated on a premium 45 x 132 ft lot, this elegant residence offers approximately 3,800 sq ft of well-designed living space with luxurious finishes and a smart layout throughout.Enjoy soaring 10-foot ceilings on every level main floor, second floor, and basement creating a bright and open atmosphere.Located just steps from Earl Haig Secondary School, and only minutes to Mel Lastman Square, subway station, parks, theatres, and shopping centres, the location is truly unbeatable.Main kitchen is equipped with Miele appliances, including:48 built-in fridge,36" gas range 30 " built-in oven and microwave,Miele dishwasher,Convenience is key, with two sets of washer and dryers -one on the second floor and one in the basement (basement set has not been used). Upstairs bathrooms feature heated floors for added comfort.The sun-filled recreation room in the basement is perfect for family gatherings, kids playtime, or simply relaxing. Just four steps up, it connects seamlessly to the backyard.Entertain in style with a built-in bar featuring its own fridge, dishwasher, range hood, microwave, and cooktop ideal for hosting family and friends. (id:60365)
6 Penwood Crescent
Toronto, Ontario
Backing onto the rolling serenity of Windfields Park with rare 84-ft frontage and 6656+ sqft of living space (4286 sqft + walkout lower level), 6 Penwood Crescent is more than a luxury home, its a legacy in the making. Situated in the prestigious Bayview & York Mills enclave, this residence blends timeless design, natural beauty & refined family living with unmatched privacy & comfort. A grand marble foyer welcomes with grace & presence. A sweeping staircase with artisan ironwork, framed by natural light from an overhead skylight, sets the tone for the thoughtful craftsmanship throughout. Lustrous chestnut-toned hardwood flows through a cozy yet formal living space. The elegant family room, with custom built-ins & fireplace, opens to breathtaking park views where every season feels like a painting. Coffered ceilings, curated lighting & classic wainscoting add layers of sophistication. At the heart of the home is a chef's dream kitchen, featuring built-in stainless appliances, a generous island & a breakfast area that walks out to a private deck framed by mature trees & parkland. A formal dining room & an oversized office offer flexibility for gatherings & focused work. Upstairs, four spacious bedrooms provide peaceful retreat. The primary suite is an elegant escape with panoramic park views, a generous walk-in closet & a spa-inspired ensuite designed for a restful haven. The ground-level walkout basement is built for wellness & entertaining, featuring a gym or guest room, bright rec area with fireplace & bay window w/ designer bench, a vintage-style bar, curated wine cellar & tranquil cedar sauna and heated floor marble. Step outside to your own private sanctuary: a sparkling in-ground pool, expansive deck & lush landscaping, all with no neighbours in sight. Minutes from the Bridle Path, Post Road,Edwards Gardens, Shops at Don Mills, Hwy 401, DVP & top-tier schools including Denlow P.S. & York Mills C.I., Etienne-Brule Secondary School, French. (id:60365)













