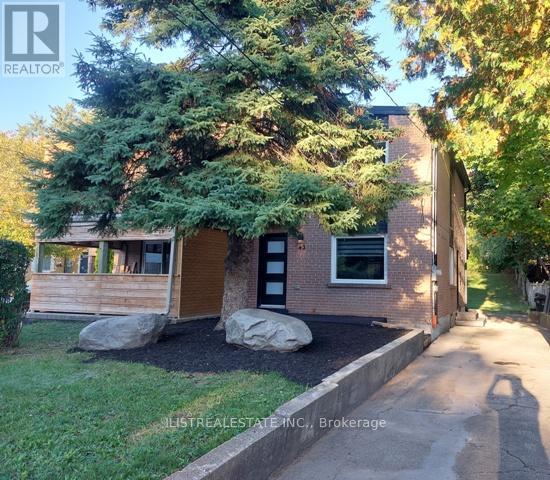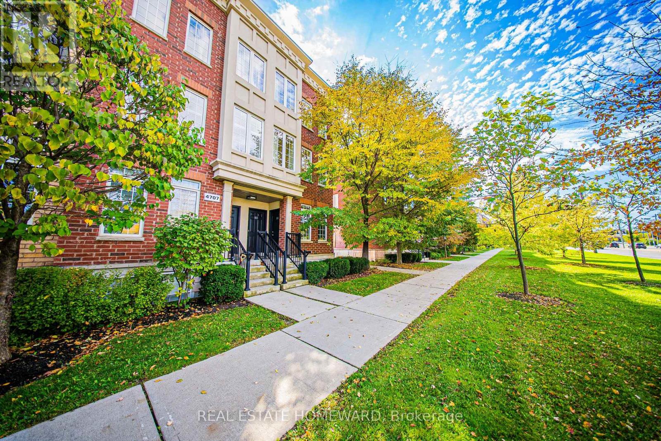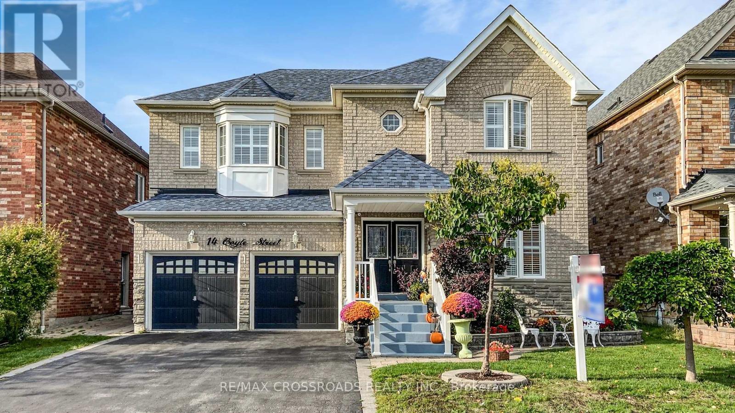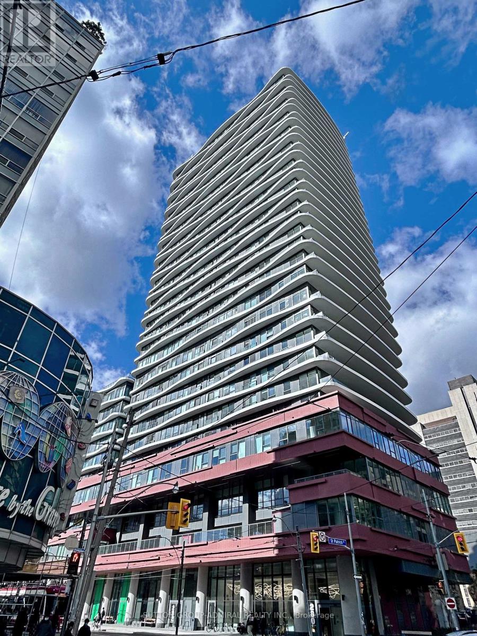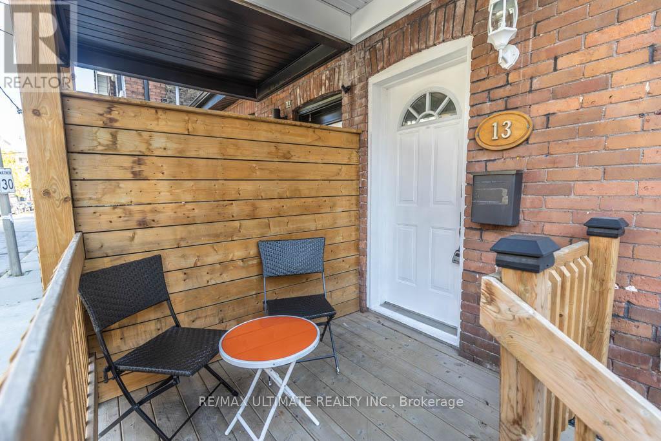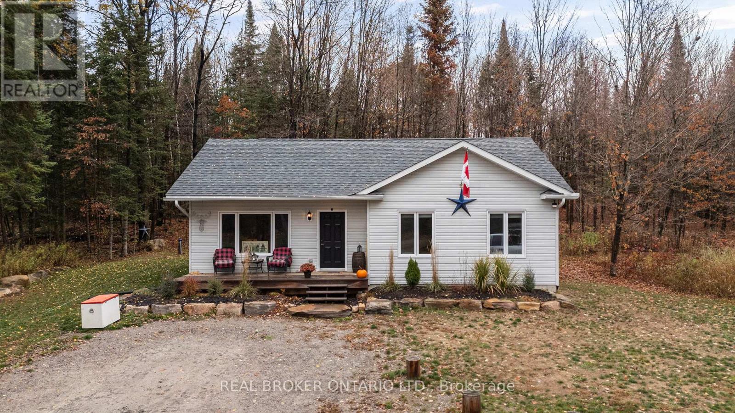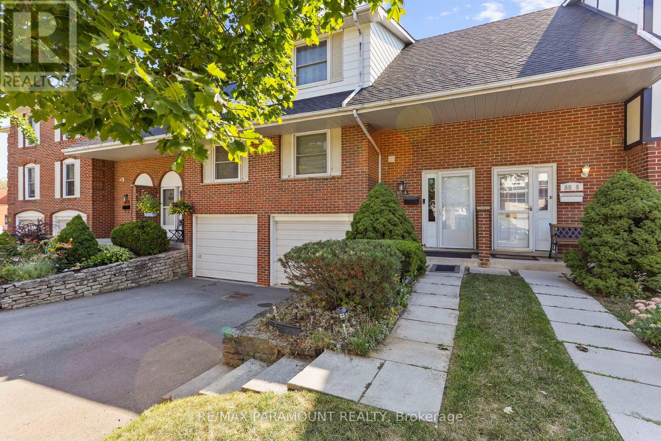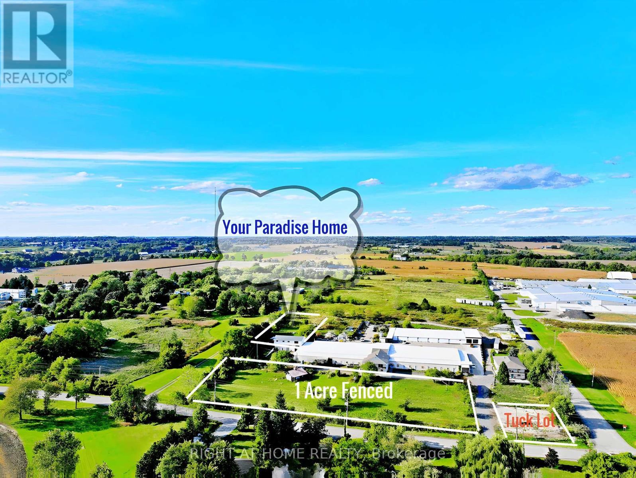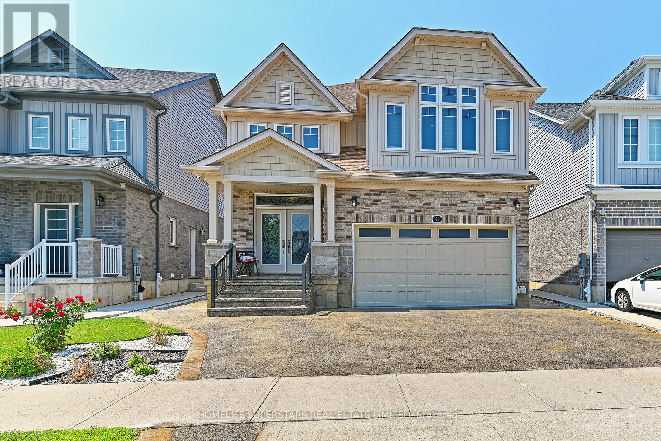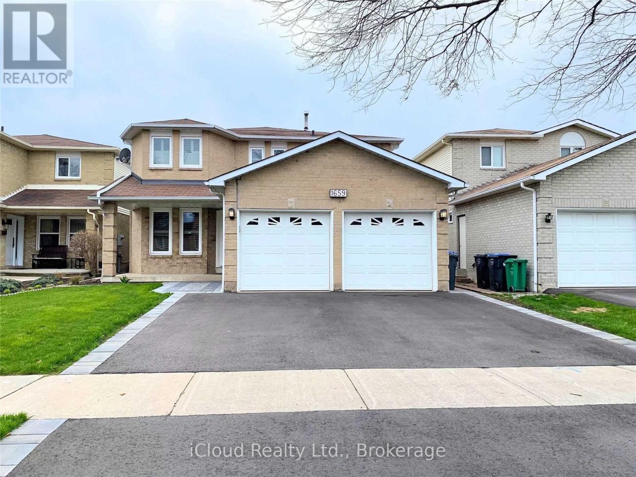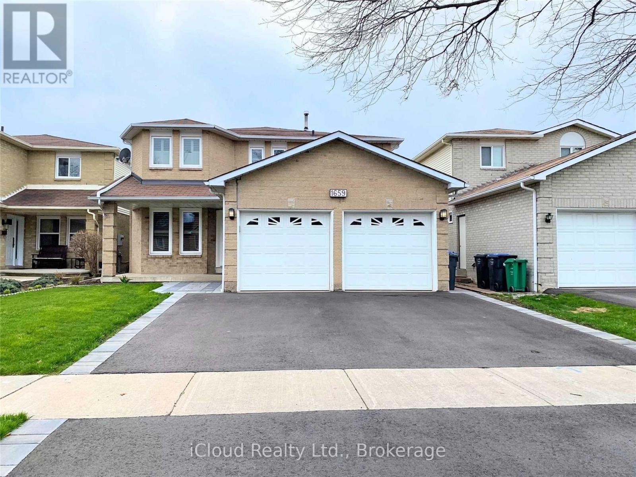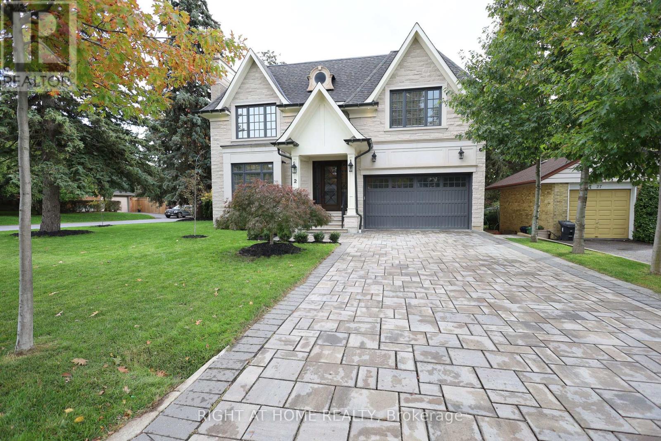43 Anaconda Avenue
Toronto, Ontario
Solid Full Brick Home on a Rare Premium 50ft x 209ft Lot! Welcome to this beautifully renovated brick home, situated on a highly sought-after quiet, tree-lined street. Featuring a modern open-concept layout, this home has been completely renovated throughout with has updated drywall and insulation, updated plumbing & electrical, updated windows & doors, quality hardwood flooring, a renovated kitchen and bathroom and more. The main floor offers a bright and spacious open concept living and kitchen area perfect for family gatherings and entertaining. The upper level includes three generous-sized bedrooms, a master bedroom with cathedral ceilings, a full bathroom with bathtub. The finished basement features a large living space, an updated kitchenette, and a 4-piece bath with bathtub as well. The exterior highlights include a long private driveway with lots of parking, a 209' deep fenced backyard, a garden shed, and a spacious patio perfect for outdoor entertaining. Located close to good schools, parks, shopping, Warden Subway, the upcoming Eglinton LRT, and more! Don't miss the great opportunity to own this exceptional one of a kind home or investment! Open House Sunday October 26th from 2-4pm. Come see! (id:60365)
20 - 4707 Kingston Road
Toronto, Ontario
Welcome home to this lovely 3 bedroom, upper level, end unit townhome that feels more like a semi-detached! Spacious and sun filled, this home is freshly painted and move in ready with living and dining areas large enough to entertain or relax at the end of a long day. Large sunny breakfast area that can double as a home office opens up to the balcony with space to accommodate a BBQ. Primary bedroom is spacious and has a private ensuite. Amazing location with quick access to the 401 or into the city. For the nature lovers you are steps away from Megan Park, a 3 hectare walkable park with green space, bocce courts, and children's playground. Perfect for the young professional, new growing families, or downsizing retirees, this one's a 10 and move in ready! (id:60365)
14 Coyle Street
Ajax, Ontario
Welcome to 14 Coyle St, a meticulously maintained and luxurious 5+1 Bedroom, 5 Bathroom Home with approx 4000sf of carpet free living. The double-door entry opens to a ceramic-tiled foyer, leading to hardwood floors, crown moulding and potlights throughout the main level. The open-concept living and dining areas are ideal for entertaining, while the family room features a gas fireplace and large windows. The chefs kitchen features ample custom cabinetry including a pantry, granite countertops, b/i oven and microwave, stainless steel appliances, stone backsplash, a centre island, and walkout to a landscaped backyard. A main floor den serves as a fifth bedroom, library or office. The laundry room connects directly to the double car garage. Upstairs, the primary suite includes His & Hers walk-in closets and a 5-piece ensuite. Three additional bedrooms offer ample closet space and natural light; one with its own 3-piece ensuite perfect and an additional shared 3pc bath. The finished basement adds an additional recreational space with a bedroom with a full 4pc bathroom and an additional laundry room. Perfectly situated, this home is just minutes from restaurants, shops, parks, schools, gym, groceries, pharmacy, transit, and so much more! (id:60365)
2304 - 280 Dundas Street W
Toronto, Ontario
Move-In Ready, Brand New 1-BedAat Artistry Condos. Be The First To Live In This Bright East-Facing Suite In The Heart Of Downtown Toronto! Featuring 9-Ft Ceilings, Floor-To-Ceiling Windows, A Modern Kitchen With Built-In Appliances, And A Spacious Balcony. Steps To AGO, OCAD, UofT, And St. Patrick Station. Walk To Eaton Centre, TMU, And Top Restaurants. Enjoy 5-Star Amenities - Gym, Yoga Studio, Rooftop Terrace, Co-Working Spaces, 24/7 Concierge. (id:60365)
13 Gore Street
Toronto, Ontario
*Simply Charming & Priceless*--Exceptional, Highly Sought-After Little Italy Locale W/96% Walkscore In 92% Riders Paradise! At The Cusp Of Downtown, Ideal For Singles Or Young Investors/Families Who Enjoy A Communal Living Environment With A Focus On: Fitness Activities Like Yoga/Pilates, Arts, Concerts, Film Festivals, & Are Passionate For Fashion, Music, & Cultural Exploration. Newly Upgraded/Renovated 3+1, 2-Unit Abode W/CN Tower View On A Dead End, Secluded St Invites You To Come Live A Lifestyle That Values Creativity, Self-Expression, & Conscious Living! Live Comfortably & Stress Free! Enjoy Countless College/Spadina Amenities! Daily Errands Are A Breeze! Walk/Bike To: UofT, Kensington Market, China Town, Rogers Ctr, Sankofa Square, & The Lake! Proud Owner For 13.5 Yrs Is Giving You An Amazing Opportunity To Live In/Rent, Rent All, Or Just Move In! Use It How You Prefer - Currently Being Used As 2 Units: Whole House-(2nd/Main Flr-A 3-Bed Apt With 2 Baths) & Open Concept Basement Apt Which Was Rented Separately-Currently Vacant! Main House M2M Tenants Willing2Stay! Good Rent! Ask For Financials! Dont Want To Move In? Just Re-Rent The Basement @ Previous $1,800/m Rate & Get A Unique 4.71% Cap Rate Compared To The Area Range: 3.75% to 4.25%! Dont Let This Gr8 Investment Slip By! Open Concept Stunning/Relaxing Main Flr W/Powder Rm, Huge Stunning/Modern Kitchen W/Granite Counters, 2 Walkouts To 2 Large Covered Decks (Front/Back), & Own Private Parking Spot! 2nd Flr Trendy/Intimate Walkout To Open Balcony W/CN Tower View! Just Spent Thousands On: Newer Foundation Parging, Newer Front Soffits, Newer Metal Front Siding, Newer Roof Around Back Deck, Walkways/Steps/Walls Parged/Painted, & Front Brick Tuckpointed, etc. Near Parks/Schools, Vegetable and Butterfly Garden! *Wow-Gross Income: Almost $44K/year! Well Maint-Turn Key-Buy/Enjoy Monthly Cash! Attractive Investment 4 Buyers Looking 4 Stable/Low Risk Locale W/Stronger Expected Future Price Appreciation! (id:60365)
1402 Queens Line Road
Minden Hills, Ontario
CHECK OUT THIS MODERN COUNTRY BUNGALOW. BEAUTIFUL 3-BEDROOM, 1-BATH GUILDCREST HOME ON A PRIVATE 1-ACRE LOT, JUST 10 MINUTES FROM MINDEN. BUILT IN 2022 AND SURROUNDED BY MATURE TREES, THIS TURNKEY BUNGALOW FEATURES AN OPEN-CONCEPT LAYOUT, BRIGHT LIVING SPACE, AND WALKOUT TO A LEVEL YARD AND BACK DECK. THE KITCHEN OFFERS MODERN GREY CABINETRY, A LARGE ISLAND, AND AMPLE STORAGE. ENJOY LOW-MAINTENANCE LIVING WITH VINYL SIDING, PROPANE HEAT, NEW SEPTIC, DRILLED WELL, AND DRIVEWAY. INCLUDES 7 YEAR TARION WARRANTY AND GUILDCREST 10-YEAR WARRANTY. YEAR-ROUND MUNICIPAL ROAD, CLOSE TO LAKES, TRAILS, AND ALL AMENITIES. (id:60365)
4 - 85 Albright Road
Hamilton, Ontario
Welcome to this beautifully maintained townhome, located in one of Hamilton's most sought-after complexes! Step inside to find an updated kitchen featuring extended upper cabinets, modern countertops, and a stylish backsplash. Just off the kitchen, the spacious dining area easily accommodates a full family-sized table perfect for gatherings. At the back of the home, an oversized living room offers plenty of space to relax or entertain, complete with a walkout to the private backyard. The recently updated backyard features new interlocking and fencing, creating a great space for summer BBQs or enjoying the outdoors. The finished and renovated basement adds valuable extra living space, ideal for a home office, gym, media room, or many other uses. Upstairs, you'll find three generous bedrooms and a well-appointed bathroom, providing comfort for the whole family. Additional highlights include smart switches, smart thermostat, and smart ceiling fans, an extra-long driveway with no sidewalk interruption, and a well-maintained complex with low condo fees and a common park/green space for residents to enjoy. This home is in an excellent location walking distance to Sir Wilfrid Laurier Recreation Centre, across the street from an elementary school, and close to highways, shopping, and other amenities. Major updates include roof (2021), interlocking & fence (2024), and an upgraded electrical panel. Don't miss your chance to own a turnkey home in a family-friendly community! (id:60365)
269 Rock Chapel Road
Hamilton, Ontario
Enjoy Country Living with Space & Convenience - Minutes from the GTA! Nestled near Dundas and Waterdown in a beautiful escarpment setting, this 1,820 sq. ft. farmhouse offers the perfect blend of country charm and modern comfort. A. Home Features: 3 spacious bedrooms and 4-piece bathroom, Open-concept kitchen and living area, Laundry room and private deck, Approx. 300 sq. ft. of storage, Large backyard ideal for gardening, Deep well water, natural gas furnace, central air, free high-speed internet, and all major appliances included. B. Workshop & Property Highlights: Attached workshop (80' x 17') with concrete floor, power, stove, and 15' ceiling height - perfect for storage or home-based business. Workshop is not included in this lease; However, you can lease it and the rent is negotiable. 1-acre fenced grass field and attached garage not included in the lease, but may be available for free use upon request. Shared large truck parking available at the front, you can use it for free. C. Lease Details: Rent: $2,400/month Tenant pays hydro and gas Ideal for families, hobby farm enthusiasts, or trade/landscaping businesses needing space and a workshop Additional Option: Approx. 6 acres of land located behind the house may be available for rent; price negotiable. D. Location Note: New 911 address may not yet appear on Google Maps. Please use 277 Rock Chapel Rd, Hamilton for navigation. E. Application Requirements: 1, Rental application form. 2, Credit and financial verification. 3, Employment letter and recent pay stubs. 4, References required. Only qualified applicants will be considered. Don't miss this rare opportunity to enjoy peaceful country living with city convenience! (id:60365)
6 Wildflower Street
Kitchener, Ontario
Gorgeous 4-Bedroom Detached Home In The Prestigious Area Of Doon-South In Kitchener. Modeled Using The Lauren Blueprint, With 2557 Sqft, Dd Entry And An Open Concept Layout. Hardwood Floors And 9Ft Ceilings On The Main Level. Elegant Kitchen With Granite Counters, Longer Cabinets And A Cute Breakfast Area W/Sliding Door To The Backyard. The 12'X14' Deck. Professionally finished Spacious 2 Bedrooms Basement apartment W/Upgraded Large Windows. A Separate Entrance By Builder. Exposed aggregate driveway. Impeccably Clean! Sought-Out Location Near Conestoga College. Come Fall In Love With This Beautiful Home! (id:60365)
Apt - 1659 Summergrove (Bsmt) Crescent
Mississauga, Ontario
Fully furnished studio basement apartment for rent. Available immediately in sought after location of Mississauga. Location, Location. Location: Spacious, and bright fully furnished including TV, Studio Basement Apartment with separate entrance. Living room, kitchen with appliances, pot lights, full washroom, laundry separate, and one outside parking. Close to top rated schools, shopping, public transport and highway. (id:60365)
Basement - 1659 Summergrove Crescent
Mississauga, Ontario
****(FULLY FURNISHED ONE BEDROOMS BASEMENT FOR RENT. AVAILABLE IMMEDIATELY IN SOUGHT AFTER LOCATION OF MISSISSAUGA!)***** LOCATION, LOCATION, LOCATION: Spacious, And Bright Fully Furnished Including TV, One Bedroom Basement Apartment With Separate Entrance. Living Room, Kitchen With Appliances, Pot Lights, Full Washroom, Laundry Separate, And One Outside Parking. Close To Top Rated Schools, Shopping, Public Transport And Highway. (id:60365)
2 Finchley Road
Toronto, Ontario
Spectacular, Unique Design 5 Bdrm, 6 Bath Detached Home In Prestigious Edenbridge-Humber Valley! Over 6000 Sq.Ft. Of Exceptional Living Space Featuring 10 Foot Ceilings, A Private Expansive Yard W/ Exquisite Landscaping & Mature Trees. High-End Kitchen W/ Open-Concept Living Room, Formal Dining & Living Rooms On Main Floor. Oversized Primary Suite Showcases An Incredible W/I Closet, Private Patio & Luxurious Ensuite. Lower Level Includes Home Theatre, Large Rec Room & Walkout To Patio & Yard. A Breathtaking, One-Of-A-Kind Residence In An Incredible Neighbourhood - The Perfect Blend Of Elegance, Space & Sophistication! (id:60365)

