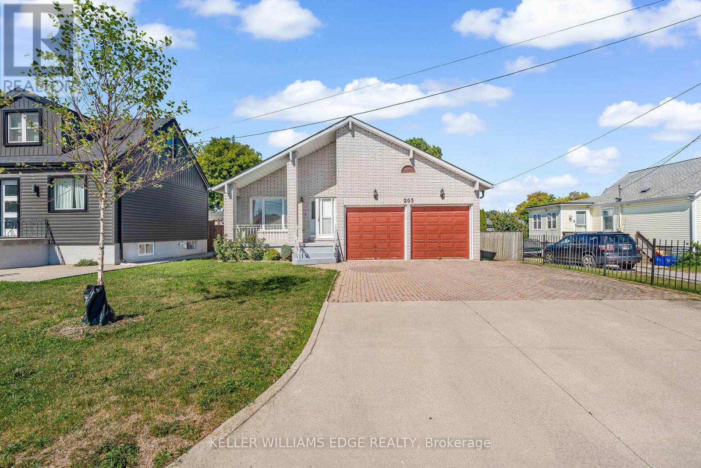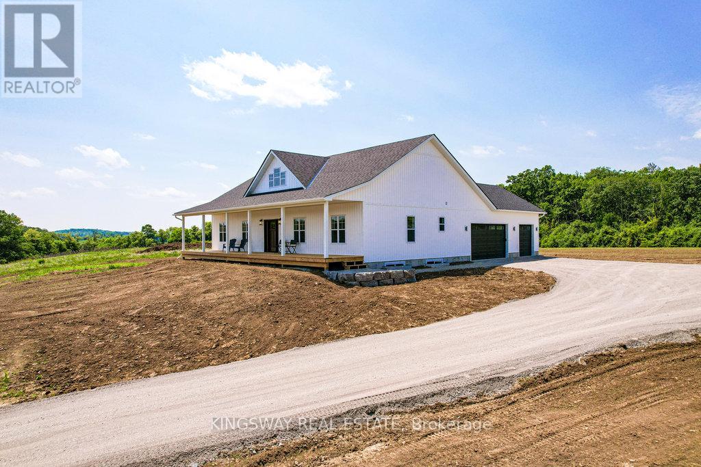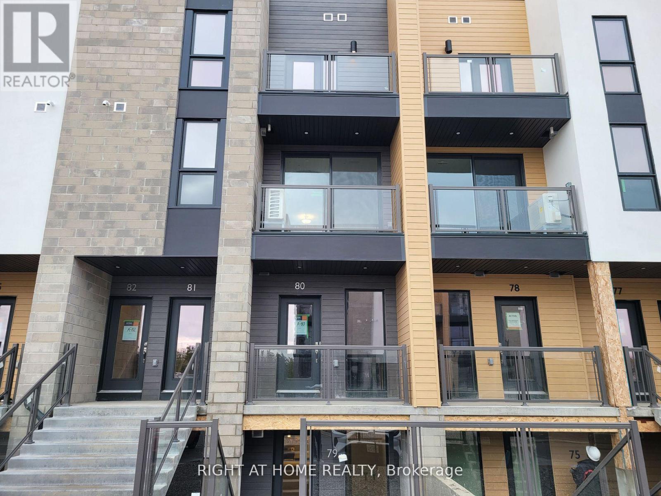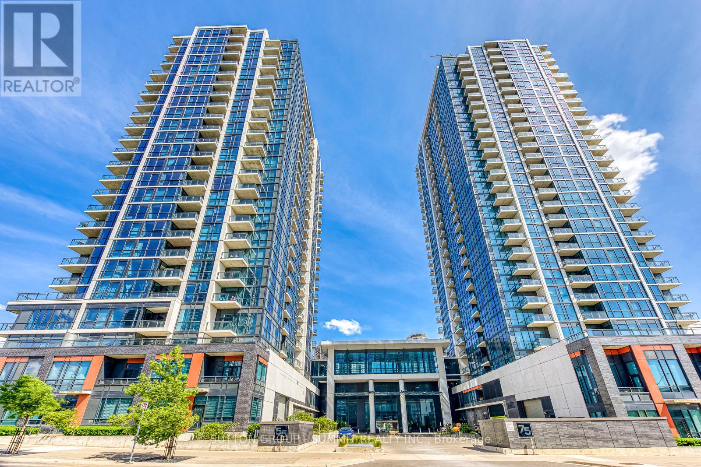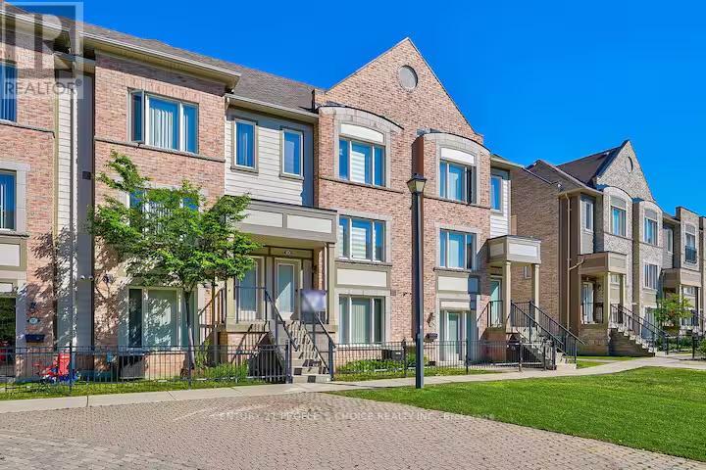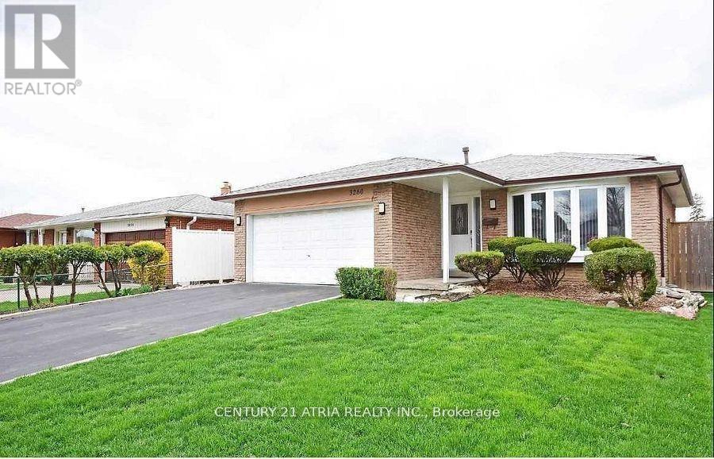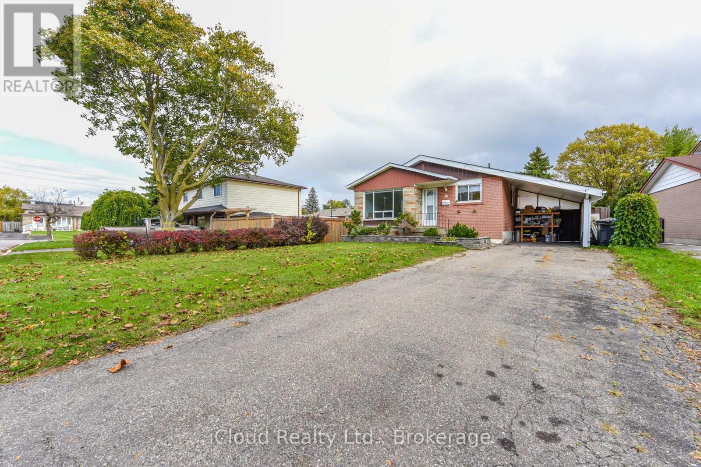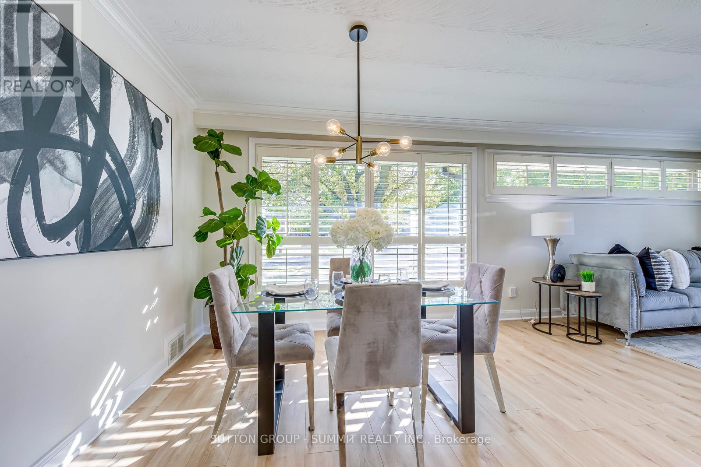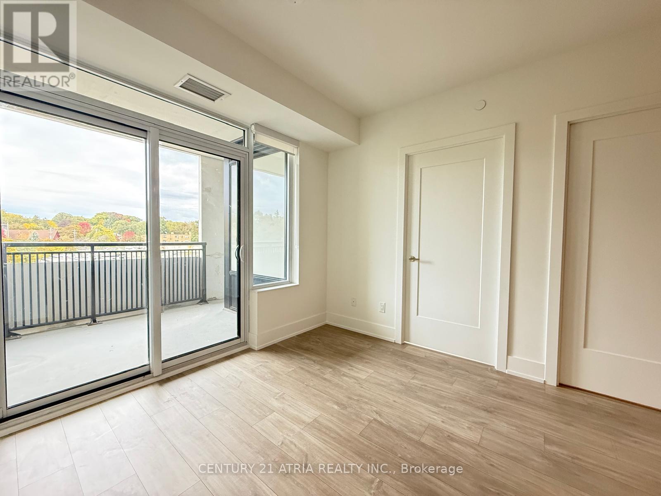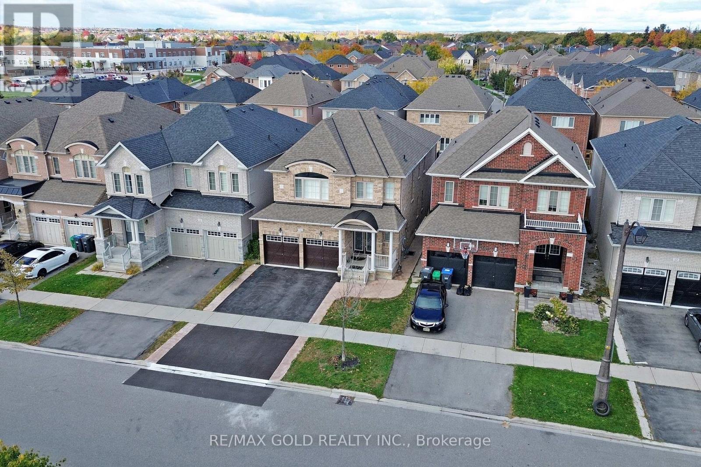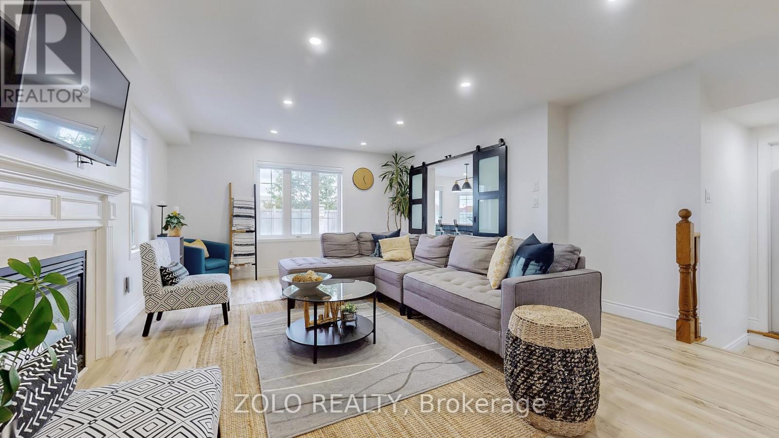203 Margaret Avenue
Hamilton, Ontario
Welcome to 203 Margaret Avenue in Stoney Creek! This one-owner 4 level backsplit home has been lovingly maintained and thoughtfully designed with custom touches throughout. The main and upper levels feature a 3-bedroom, 2-bathroom layout, while the massive single-level basement offers another full bathroom, a second kitchen, a large cantina, and a convenient walk-up to the oversized double car garage, an ideal setup for a future in-law suite or multi-generational living. Set on a 220 ft deep lot, the property provides endless possibilities: build a garden suite (ADU), design your dream pool retreat, or simply enjoy the privacy and space of your own park-like potential backyard. With two kitchens, generous principal rooms, and a basement designed for versatility, this home is both practical and full of potential. A rare opportunity in a sought-after Stoney Creek location, ready for your vision to make it your own. (id:60365)
242 Percy Boom Road E
Trent Hills, Ontario
Brand new Bungalow with MILLION dollar view of the Trent and surrounding countryside. Discover the perfect blend of contemporary sophistication and classic country charm in this stunning retreat! Nestled on a well-shaped 3 ACRE lot this residence offers 1886 square feet of refined living space with easy access to Boating, Fishing, Golfing, Shopping, Boat launch, Conservation areas, and a Public beach. Step inside to a welcoming expansive open-concept living area complete with Panoramic View of the Bradley Bay , Ready for Alfresco dining or just relaxing with family and friends. The professionally designed kitchen is a chefs dream, perfectly suited for entertaining and casual dining. Flowing seamlessly from the main living area is the primary suite that boasts a view of the river, spa-like 3-piece ensuite complete with modern shower and a massive walk-in closet. Two generously sized additional bedrooms and a second full bath provide ample space and convenience for family or guests. The expansive basement offers limitless potential for customization imagine a home gym, media room, or creative workspace. An attached garage with parking for three cars adds to the home's functional appeal. Built by award-winning Providence Homes Inc. and backed by Tarion Warranty, this home truly checks all the boxes. Change your life move here! (id:60365)
79a - 261 Woodbine Avenue
Kitchener, Ontario
Amazing! One (1) Year Old, 3 Bedroom, 2 Washroom Condo, Unit A079 (Ground Floor Unit) At 261 Woodbine Ave. Primary Bedroom With Ensuite Washroom W/Shower, Fully Upgraded Kitchen With Quartz Counter Tops And Stainless Steel Appliances. Laminate Flooring Throughout. Master Bedroom With Walk In Closet. Close To School, Shopping Centre, Park, And All Other Amenities! Includes 1 Parking Spot. (id:60365)
51048 Ron Mcneil Line
Malahide, Ontario
WELCOME TO THIS BEAUTIFUL DETACHED HOUSE ON AN ESTATE LOT WITH 4350 SQFT OF LIVING SPACE WITH BEAUTIFUL UNOBSTRUCTED SUNSET VIEWS. THIS IS A HOUSE YOU WILL FALL IN LOVE WITH! THIS HOUSE FEATURES A SPACIOUS PRACTICAL LAYOUT WITH A HUGE GOURMET CHEF'S KITCHEN, SEPARATE LIVING, FAMILY, OFFICE & OAK STAIRS LEADING TO 5 SPACIOUS BEDROOMS. THE MASTER FEATURES 5PC EN-SUITE AND HIS/HERS CLOSET. THIS HOUSE FEATURES TONS OF UPGRADES, INCLUDING HARDWOOD FLOORS, QUARTZ COUNTERTOPS, HIGHEND STAINLESS STEEL APPLIANCES, ISLAND, POT LIGHTS, & SMART SPRINKLER SYSTEM. STAINLESS STEEL APPLIANCES, 2 FIREPLACES, SMART HOME WITH ALEXA, SMART GARAGE DOOR OPENERS, MOTION SENSORS , RING SECURITY SYSTEM OWNED, PROJECTOR ON DECK, SMART LOCKS , ECO BEE SMART THERMOSTAT, 52 SMART IRRIGATION SPRINKLERS & LOTS MORE. A SHORT DRIVE TO THE UPCOMING VW BATTERY PLANT IN ST.THOMAS. NOTE: PICTURES ARE FROM PREVIOUS LISTING. (id:60365)
1305 - 55 Eglinton Avenue
Mississauga, Ontario
Congratulations! Amongst all the units available for sale in Mississauga, you just found one of the best! 55 Eglington unit 1305 is a standout unit located in the uptown community. This1+1-bedroom unit has received meticulous care, as you will see when you first walk through the front door. With new Flooring, freshly painted, and upgraded lighting, this bright unit has to-die-for, unobstructed views from the 13th floor of Toronto's skyline. Inside, you're welcomed by a spacious den that serves as an office or an additional sleeping area. The kitchenis well-appointed and has the more popular "U" shaped layout that is harder to come by in new condo units. Whether hosting friends or family, this spacious unit has a great feel with its floor-to-ceiling window views and wonderful balcony where you can enjoy an alfresco dining experience or a cup of coffee watching the sun rise. The bedroom is bright and has ample storage space with access to the main bath, making this the perfect principal retreat for you! This top-ranked Condo development has all the amenities and more. A fully equipped Gym, Yogarm, Pool with a Hot tub, Dry saunas, a large terrace to enjoy summer BBQs, a library with WFH stations, a Theatre rm, and finally a great party rm. nothing's left out at this coveted address. Don't miss out on taking a tour of 1305 today. (id:60365)
101 - 3050 Erin Centre Boulevard
Mississauga, Ontario
****Location Location **** Welcome to one of Mississauga's most exceptional townhomes located in most preferred neighborhoods of Mississauga in close proximity to Erin Mills Town Centre and many Big Box Stores within walking distance. This residence is positioned in a prime location with top-rated schools, a hospital, and all the amenities Mississauga has to offer, this property is a true find. The main floor features an open concept and spacious layout featuring a modern kitchen with s/s appliances, a large island, large living room and dining area with walkout to a huge balcony perfect for breakfast al fresco. The primary bedroom serves as a serene retreat with its own ensuite bathroom. Sunlight fills every corner of this home, enhancing its warmth and charm. With two parking spaces, including an oversized garage with additional storage, and a large driveway space, this home has it all. The unit has been upgraded with high end finishings from top to bottom including pot lights, quartz countertops island, backsplash and fresh quote of paint last year. Home is perfect for a first-time home buyer or investor. Close to Transit, top schools, community center is walking distance and much much more. (id:60365)
Basement - 3260 Oakglade Crescent
Mississauga, Ontario
*** Completely Separate Basement Apartment in a Backsplit detached house, located in a Quiet neighborhood with easy access to parks, schools, bus stops, supermarkets and much more *** Own Laundry, Own Entrance, 1 parking on the driveway *** excellent condition *** very responsible and friendly landlord *** Available from Dec 1st *** Extra parking can be provided at a cost. ***Pictures are from before it was occupied! (id:60365)
38 Welbeck Drive
Brampton, Ontario
Welcome To 38 Welbeck Dr .The Most Sought After Northwood Park Brampton. Detached Bungalow with plenty of natural light. Located On A Large 54X164 Ft Lot. Main Floor With Combined Living/Dining Rooms, Eat In Kitchen. 3 Generous Sized Bedrooms On Main Floor. Separate Entrance To Basement With Tons of Potential to Renovate And Generate Rental Income! Large Backyard Perfect For Entertaining and Relaxing. Close To Public Transportation, Shopping, Recreational Facilities, And Walking Distance To Schools! A Beautiful Home in a Mature Brampton Neighbourhood. Nestled on a quiet, tree-lined street in one of Brampton's most established communities, this charming home offers the perfect blend of comfort, character, and convenience. Set on a spacious lot, 38 Welbeck Drive Boasts a Warm and inviting Newly Renovated Main floor with Brand new appliances. Families will love the close proximity to excellent schools, community centres, shopping, and everyday amenities. With quick access to major highways and transit, commuting is effortless while still enjoying the quiet charm of this well-established pocket. (id:60365)
42 Winnipeg Road
Toronto, Ontario
Welcome to 42 Winnipeg Rd. This charming 3-bedroom side split in this sought-after Etobicoke address stands out among similar period-style homes. Recently upgraded with new high-quality laminate wood flooring throughout, new tile surround in the kitchen and completely freshly painted, makes this property easy to move into and enjoy. As you enter the main foyer, which is wide and welcoming, you see the large open living and dining areas, surrounded by large windows that let in so much light. The Kitchen is well-appointed and has plenty of storage space for all your things! Up a few steps, you'll find 3 large bedrooms, all with large windows and great closet space. the 4 pc main bath is modern and awaits your well-deserved spa day at home. The lower level is bright with large above-grade windows, making it feel less like a lower level and more like a cool retreat. This space can be great as a large family room, rec room or a play area for kids, an in-law suite for family? You choose, all are great options. Finally, the nice lot size and ample parking mean you have room to spread out and use this property in so many ways. Large family BBQs? Kids' play area? a getaway from the everyday? Yes to all and more. Don't miss your opportunity to see this amazing home in a great area, near excellent schools and decide to call 42 Winnipeg home. (id:60365)
411 - 259 The Kingsway
Toronto, Ontario
*PARKING & LOCKER Included* A brand-new residence offering timeless design and luxury amenities. Just 6 km from 401 and renovated Humbertown Shopping Centre across the street -featuring Loblaws, LCBO, Nail spa, Flower shop and more. Residents enjoy an unmatched lifestyle with indoor amenities including a swimming pool, a whirlpool, a sauna, a fully equipped fitness centre, yoga studio, guest suites, and elegant entertaining spaces such as a party room and dining room with terrace. Outdoor amenities feature a beautifully landscaped private terrace and English garden courtyard, rooftop dining and BBQ areas. Close to Top schools, parks, transit, and only minutes from downtown Toronto and Pearson Airport. (id:60365)
16 Ricardo Road
Brampton, Ontario
Welcome to this stunning fully detached brick & stone home on a beautifully landscaped large lot! Featuring 9 ft ceilings on the main floor and approx. 5,000 sq ft of total living space, this home offers 6 bathrooms, including 3 full baths on the second floor! Enjoy 4 spacious bedrooms plus a large rec area upstairs, a modern maple kitchen with built-in appliances, and hardwood floors throughout with elegant hardwood stairs! Closet organizers in every room, pot lights inside and out, and two laundry areas-one for the main floor/upstairs and another for the legal 3-bedroom, 2-bath basement apartment! Separate living, dining, and family areas make this the perfect home for large families! Thousands spent on upgrades-this is one you don't want to miss! (id:60365)
21 River Heights Drive
Brampton, Ontario
Discover this UPGRADED 4 Bedroom Home (3+1) in the highly desirable Bram East Community - one of Bramptons premier neighbourhoods, perfectly positioned at the edge of the GTA. This area is renowned for its executive-style detached homes and welcoming family atmosphere....Residents enjoy the best of suburban living with every urban convenience close at hand. Minutes from Highways 427, 407, 401, 410, Bram East offers seamless connectivity across the Greater Toronto Area - Ideal for professionals commuting to Toronto, Vaughan, or Mississauga.....The neighbourhood features top rated schools, parks, and access to the Claireville Conservation Area, a local favourite for walking, cycling, and outdoor recreation. Nearby shopping destinations include SmartCentres, Costco, major grocery stores, and a variety of dining and lifestyle amenities, all just minutes away......With it's combination of modern conveniences, prestigious surroundings, and strong community feel, Bram East continues to attract discerning buyers looking for an UPGRADED detached home in a prime location - offering the perfect balance of elegance, comfort, and connectivity........The Open Concept 3+1 Bedroom (1923 sq/ft as per MPAC) home boasts LVP Flooring (no carpets) with Upgraded Baseboards, Renovated Chef's Kitchen, Exterior Garden Doors in the Breakfast Area, Stained Stairs & Pickets, Entrance to Garage, Finished Basement with Rec Room, Study/Game Nook (currently used as an office), Wet Bar. New Roof 2024, Smooth Ceilings - main, New Windows on second floor with silent noise deadening in primary & 3rd-BR, .........Make This Your New Home....!! ABSOLUTELY MOVE IN READY !! (id:60365)

