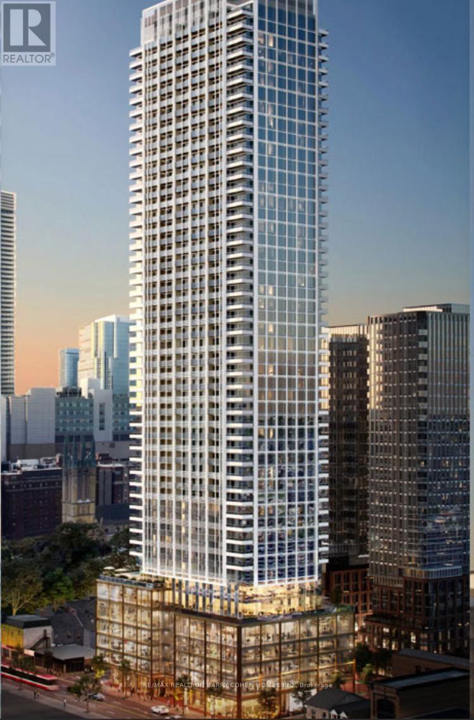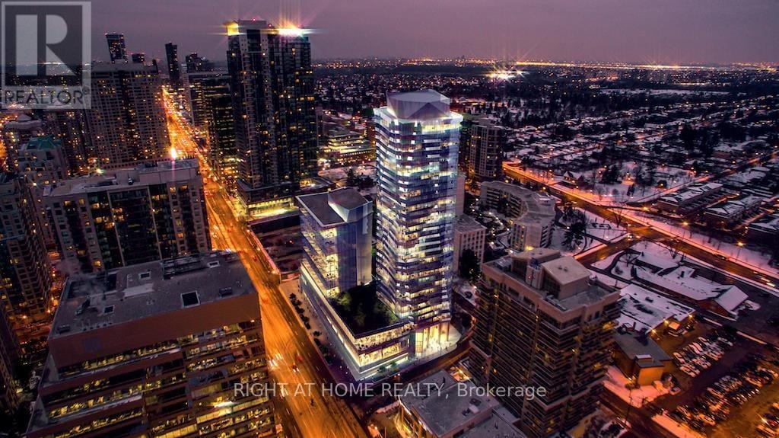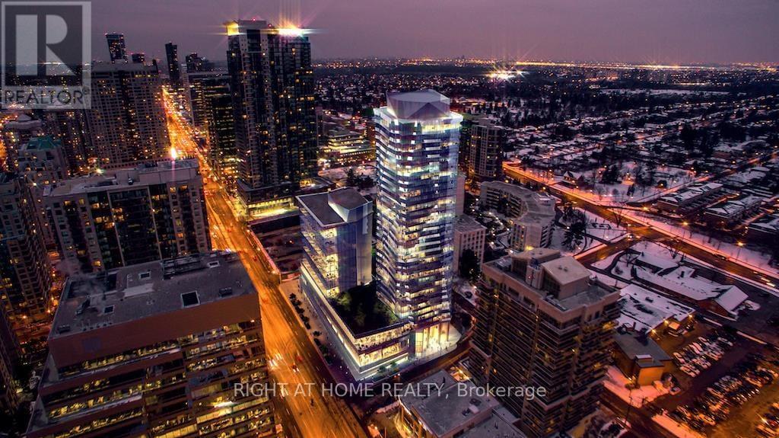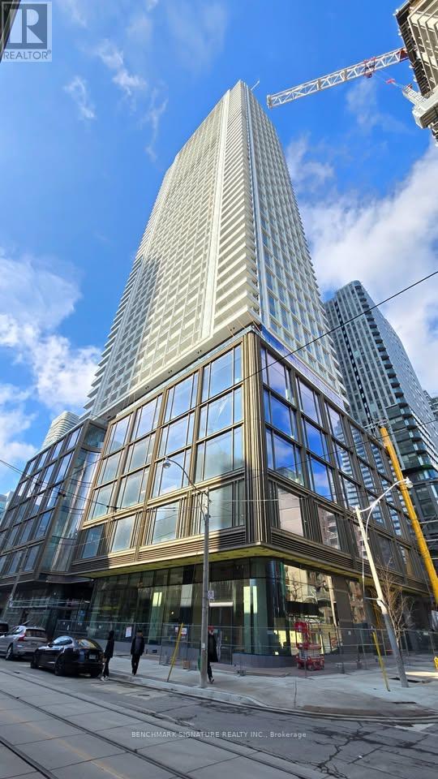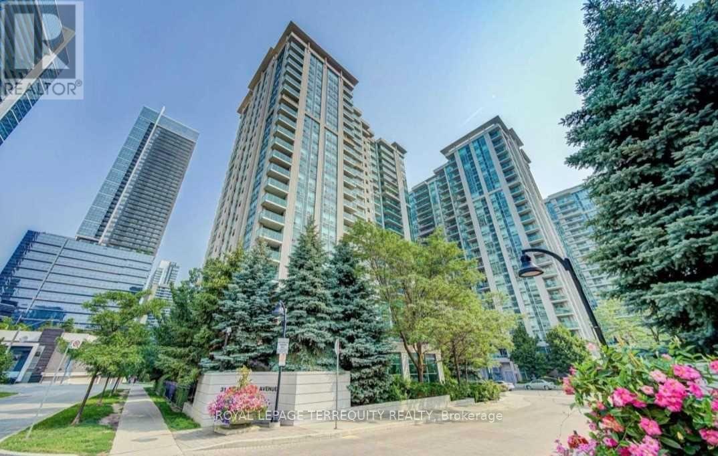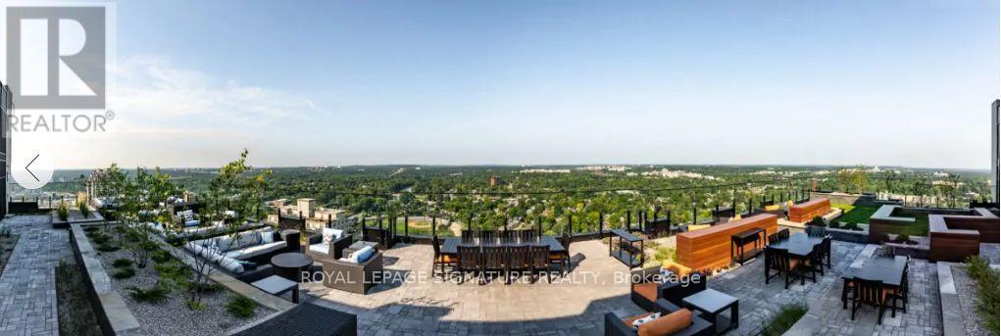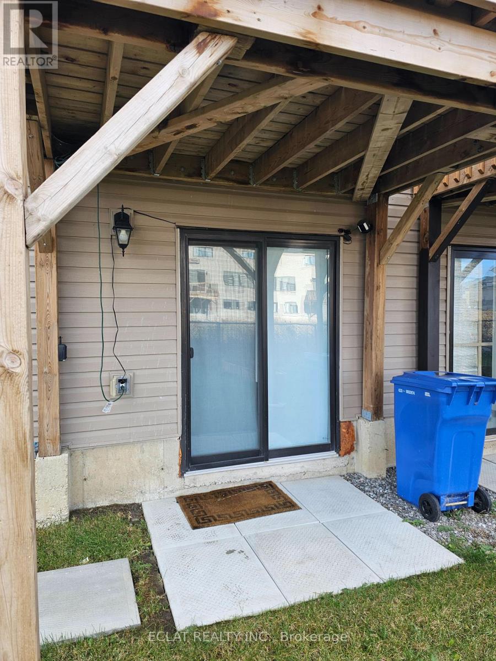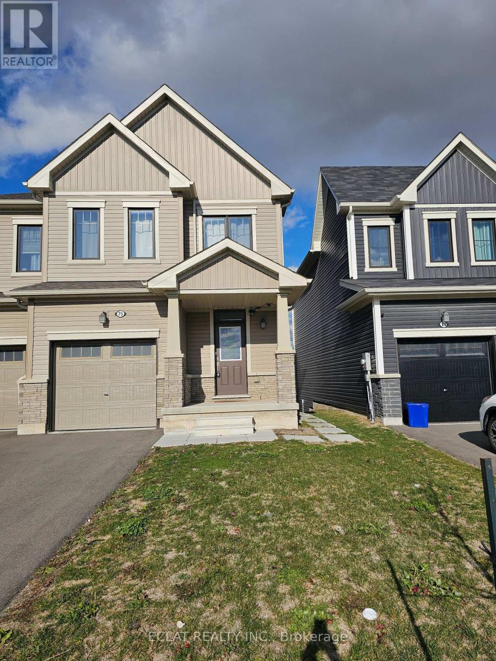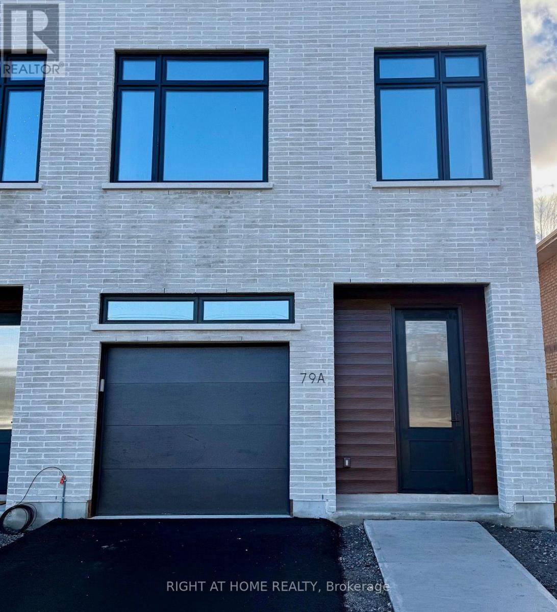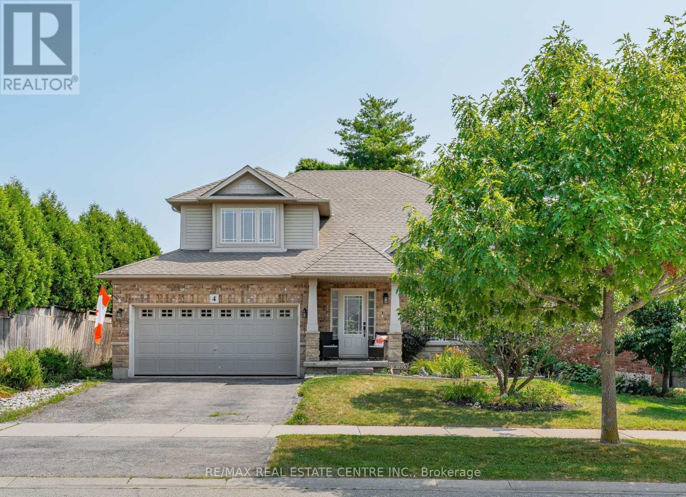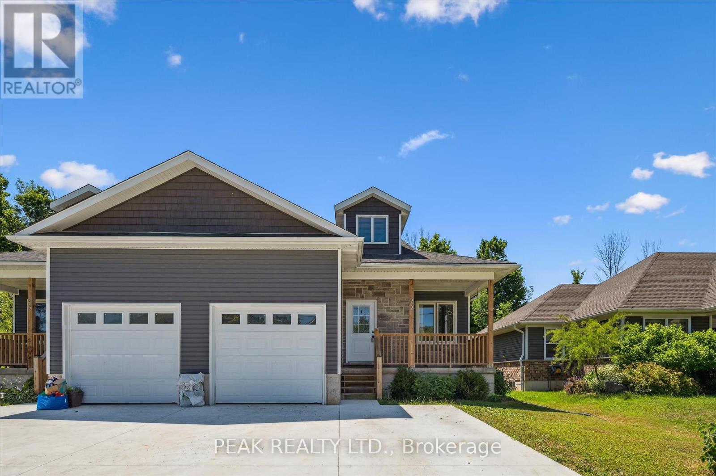4910 - 88 Queen Street
Toronto, Ontario
Brand New! Stunning South-Facing Furnished Corner Unit with Panoramic Lake & City Views at 88 Queen St E!Welcome to this bright and spacious 3-bedroom, 2-washroom corner suite featuring floor-to-ceiling windows and abundant natural light throughout. Walk out to the balcony to enjoy peaceful natural views, along with spectacular south exposure and unobstructed lake and city views from a high floor.The open-concept layout features a modern kitchen with built-in appliances and elegant quartz countertops. Each bedroom has its own window, making the home airy, open, and perfect for comfortable downtown living.This unit comes fully furnished, move-in ready, and ideal for students or professionals.Building Amenities:24-hour concierge, gym, outdoor pool, party room, visitor parking, and more.Unbeatable Downtown Location: 600m (approx.) to Queen Subway Station; 7-minute walk to Toronto Metropolitan University & George Brown College; 8-minute walk to Eaton Centre ;10-minute walk to St. Lawrence Market. Close to TTC, shopping, restaurants, cafes, the financial district, and entertainment.A rare offering with incredible views, natural light, and top convenience. Water included in rent. Students welcome! (id:60365)
2301 - 15 Ellerslie Avenue
Toronto, Ontario
** Short-term: 6-months or less ** Partially furnished ** 1-yr new luxury ELLIE Condos. Convenient access to: Subway / North York Civic Centre / Library / Empress Walk eateries & shops. Bright & spacious 2 BED featuring unobstructed stunning east view. Premium finishes featuring - 9-ft ceiling / Quartz counter / Stainless steel appliances. Great Amenities: 24-hour concierge, a fitness facility, yoga studio, theatre, games room, party room. Parking Optional ($150 / mo. extra). [Move-In: Nov / Dec] (id:60365)
2301 - 15 Ellerslie Avenue
Toronto, Ontario
** Partially furished ** 1-yr new luxury ELLIE Condos. Convenient access to: Subway / North York Civic Centre / Library / Empress Walk eateries & shops. Bright & spacious 2 BED featuring unobstructed stunning east view. Premium finishes featuring - 9-ft ceiling / Quartz counter / Stainless steel appliances. Great Amenities: 24-hour concierge, a fitness facility, yoga studio, theatre, games room, party room. [Move-In: Nov / Dec] (id:60365)
4016 - 88 Queen Street E
Toronto, Ontario
Welcome to 88 Queen, where sleek urban living meets unbeatable convenience. This stunning 40th-floor 1-bedroom suite offers panoramic city views, modern finishes, an open-concept layout, and floor-to-ceiling windows that flood the space with natural light. Enjoy top-tier amenities, 24/7 concierge, and direct access to Toronto's vibrant downtown core. Steps to transit, Eaton Centre, TMU, George Brown College, restaurants, and more. 100 - Transit Score & 97 - Walk Score. Move-in ready. Don't miss this one! (id:60365)
311 - 31 Bales Avenue
Toronto, Ontario
IF LOCATION IS EVERYTHING - THIS IS THE PLACE TO RENT! BRIGHT & SPACIOUS 800 SQ FIT CORNER UNIT FEATURES A FUNCTIONAL OPEN LAYOUT & HARDWOOD FLRS THRUOUT* MODERN KITCHEN W/ GRANITE COUNTERS, CONTEMPORARY CABINETRY, BACKSPLASH & STAINLESS STEEL APPLIANCES FLOW SEAMLESSLY TO LIVING AREA W/ WALKOUT TO A PRIVATE BALCONY* PRIMARY BDRM HAS A 4-PC ENSUITE AND A LARGE CLOSET* ONE PARKING INCLUDED* STEPS TO YONGE & SHEPPARD SUBWAY, YONGE & SHEPPARD CENTRE, LONGOS, SHOPPING, RESTAURANTS, THEATRES & MORE* EASY ACCESS TO 401* TOP-NOTCHED AMENITIES INCL. INDOOR POOL, GYM, SAUNA, BILLIARDS ROOM, PARTY ROOM, GUEST SUITES* VERY WELL MAINTAINED COSMO BLDG BY MENKES (id:60365)
1008 - 505 Talbot Street
London East, Ontario
Welcome to luxury living in the heart of Downtown London at Azure Condominium. Furnished2-bedroom plus den and parking with over 1200 sqft, modern floor plan with open concept,kitchen features stainless appliances, quartz countertops, backsplash, breakfast bar, living and dining area features modern dinning sets with 4 stylish chairs, top grain leather L shape couch with cup holders, wall mounted TV and fireplace by gas, spacious den can be easily converted into 3rd bedroom, engineering hardwood floor in den, bedrooms, living/dining,carpet-free entire suite, storage room and laundry room provide more storage space out of 2 big walk-in closets - Clean furnished suite & Well Maintained - Move-In Ready.Building offers rooftop amenities featuring Social Lounge, Library, Private Dining Room, Golf Simulator, and a state-of-art fitness centre. The rooftop terrace offers panoramic city views,complete with BBQs, gas fire pits, and ample seating perfect for creating lasting memories. All just steps from London's finest restaurants, pubs, park, entertainment, and all the action the vibrant core has to offer - A Place Of Your Dreamed Home! (id:60365)
75 Vanilla Trail(Lower)
Thorold, Ontario
Bright and spacious 1-bedroom walkout basement apartment with a private separate entrance in a highly desirable Thorold neighbourhood. This well-maintained and upgraded unit offers comfortable living with plenty of natural light and a functional layout. Perfectly located just minutes from Brock University, Niagara College, Highway 406/QEW, schools, parks, and everyday amenities.Tenant responsible for 30% of all utilities + hot water tank rental.No smoking.A fantastic opportunity to live in a convenient and established community-don't miss out! (id:60365)
75 Vanilla Trail (Upper)
Thorold, Ontario
Rare 3-Bedroom End-Unit Townhouse in Prime Thorold Location.Well-maintained, upgraded property offering bright, spacious living with an open-concept main floor, stained hardwood, and a modern kitchen featuring stainless steel appliances and ample natural light. Move-in ready with generous storage throughout. Attached single-car garage adds convenience.Located minutes from Brock University, Niagara College, major highways (406/QEW), schools, parks, and local amenities. Tenant responsible for 70% all utilities and hot water tank rental. Don't miss this exceptional opportunity in a sought-after, established community. (id:60365)
79a River Street
Parry Sound, Ontario
Newly Built Townhome with Quality Finishes, Hardwood Floors Throughout, 2 Decks ,Quartz Countertops, Built In Garage, Central Vacuum, This home has everything you have been looking for. Executive Rental in Parry Sound Tenant is responsible for 70% of Hydro, Gas & Water (id:60365)
4 Irongate Drive
Brant, Ontario
This well maintained two-storey home offers a blend of style, space, and functionality in one of Paris's most sought-after neighbourhoods. The main floor features a spacious sunken living room with vaulted ceilings and a gas fireplace, a large eat-in kitchen with Quartz countertops and slate tile, a versatile front room currently used as a den, a two-piece bath, and convenient main-floor laundry all within a carpet-free layout. Upstairs, the expansive primary suite includes a walk-in closet and private four-piece ensuite. The finished basement provides a generous recreation area and ample storage. Outside, enjoy the privacy of a fully fenced yard with a concrete patio perfect for relaxing or entertaining. With key updates including a new furnace, roof, and A/C, and located minutes from Highway 403, parks, schools, and downtown Paris, this move-in-ready home is an exceptional opportunity in a thriving community. (id:60365)
22 Ann Street S
Minto, Ontario
A great opportunity for a first time home buyer to enter the market, with a 20% down payment your mortgage payment of $2,137 is less than rent and you gain an asset. This vibrant community has lots to offer all, within easy commuting distance to schools and many Minto facilities. Your new home consists of of a 1154 sq ft main floor with 9ft ceilings, 3 bedrooms, kitchen with granite countertops. A main floor laundry room with stackable washer/dryer as well as hardwood and ceramic floors throughout. The basement, currently unfinished boasts another 1154sq ft footprint with fire code compliant windows, rough in for bathroom/laundry room and a 200 amp panel. The garage is a good size and there is a new concrete driveway was installed in 2024. (id:60365)
Upper - 37 Juanita Drive
Hamilton, Ontario
Experience luxury living in this beautifully furnished 3-bedroom, 2-bath home in Hamilton's prestigious West Mountain. Available December 1, 2025, this elegant residence combines comfort, style, and convenience. Enjoy a bright open-concept layout with a 73" LG Ultra Slim TV, 6-seater recliner sofa, cozy fireplace, bar setup, and a stylish 5-seater dining table with a dedicated dining area. The chef's kitchen features high-end stainless steel appliances, elegant counters, and ample storage. The primary bedroom offers a king-size bed, custom oversized closet, and ensuite bath, while 2 bedrooms include under-bed storage. Home is equipped with RO water filtration system, water softener, and Wi-Fi. Fully furnished with premium décor, window coverings, and essentials. Includes private driveway, garage, and landscaped yard. Located near Mohawk College, parks, schools, shopping, and highways. Upper floor tenant pays 60% of utilities which includes water, gas, electricity, Wi-Fi, RO and water softener. Move-in ready - just bring your suitcase! (id:60365)

