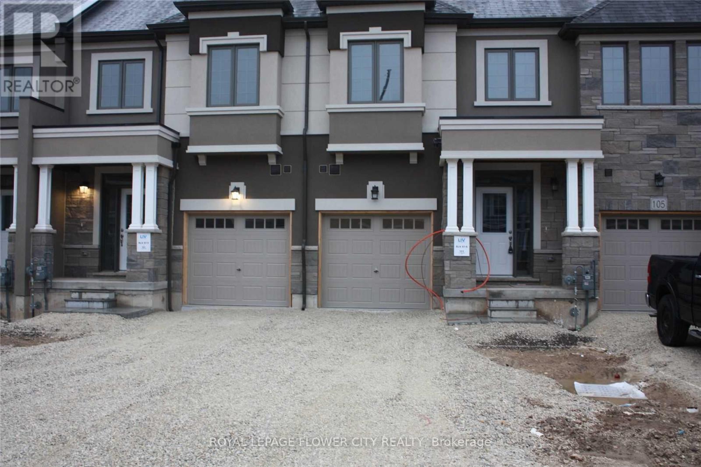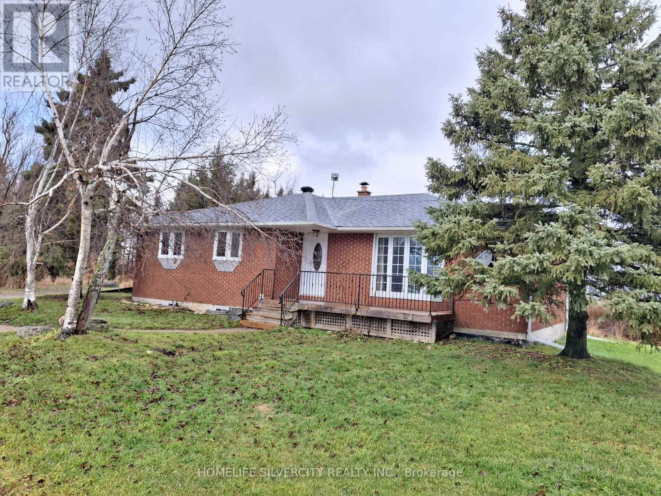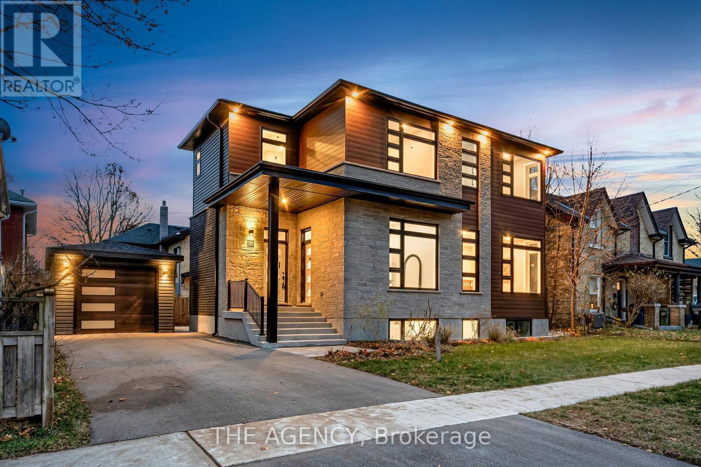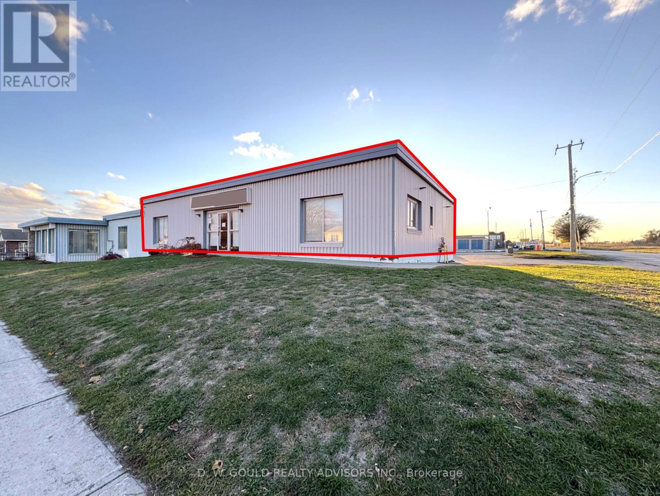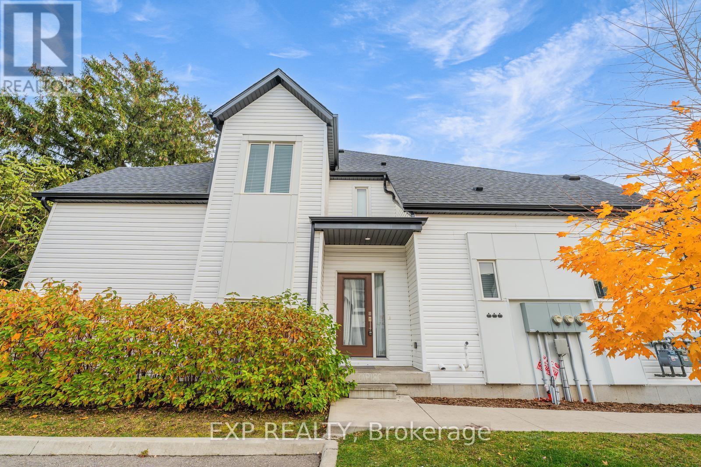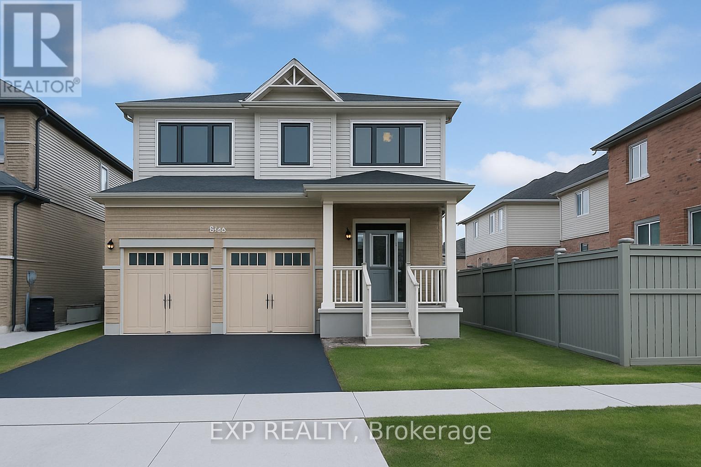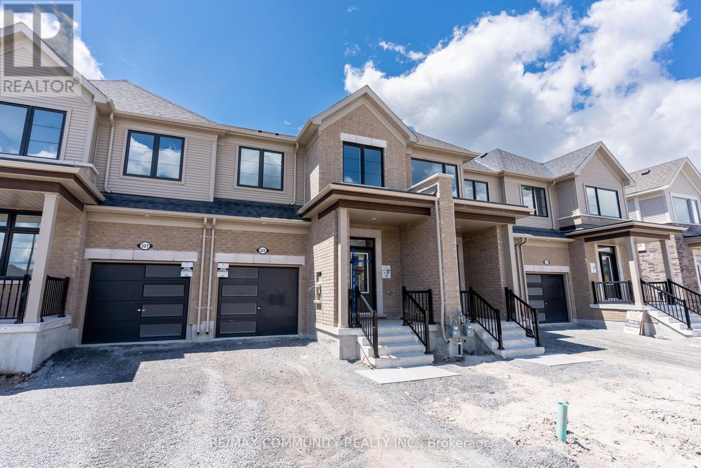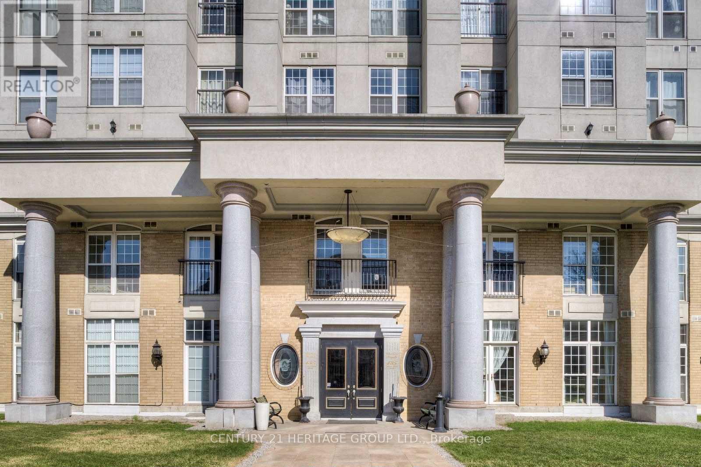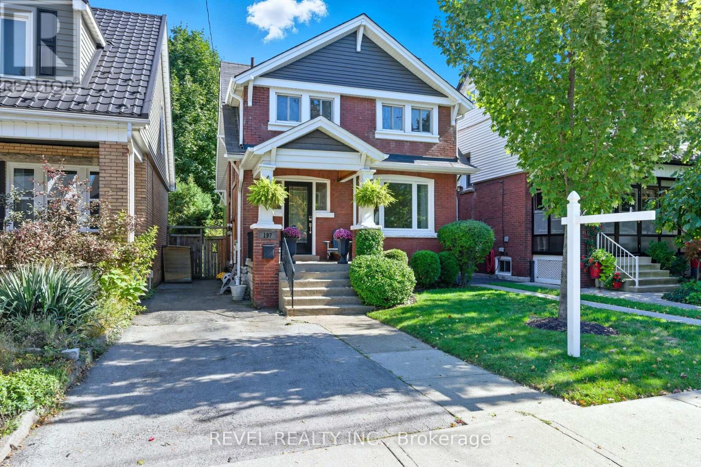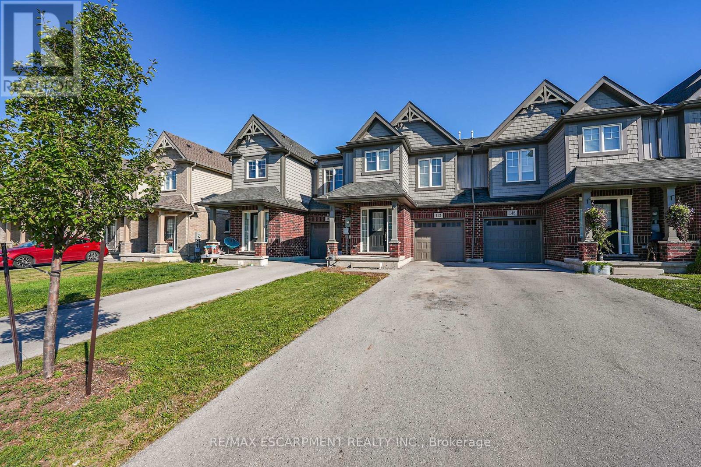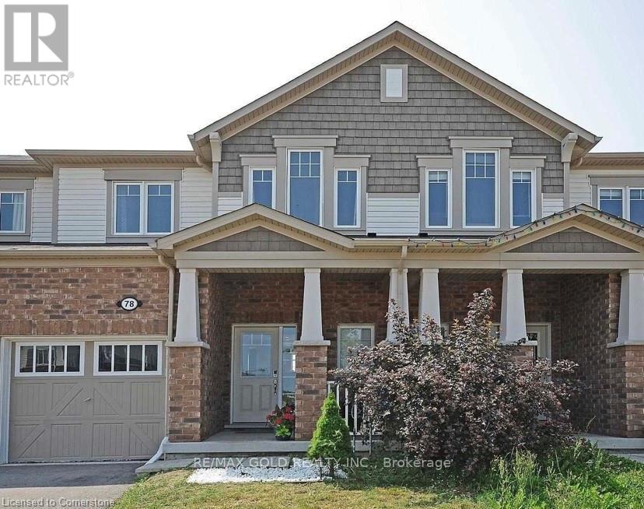103 Flagg Avenue
Brant, Ontario
Premium Town Home Available For Lease. Oak Staircase, Beautiful 3 Bdrm Townhouse Situated In" Scenic Ridge" Sought After New Upcoming Community In The Charming Town Of Paris. Built By A Quality Award Winning Builder "Liv Communities". Featuring Approx. 1600 Sq.Ft. Of Desirable Open Concept Design, 3 Bedrooms, 2.5 Baths, Smooth 9 Ft Ceilings On Main Level, Gourmet Kitchen W/Island. 2nd Floor Laundry. New Immigrants are welcome. (id:60365)
285171 County Rd 10 Road W
Amaranth, Ontario
68.77 Acres of Flat Prime Farm Land with well maintained Bungalow and 3 Outbuildings! Property is 5-7 mins drive from Orangeville ON on a paved road. You can move in or use it as investment property, it fits all your needs with multiple opportunities. Smaller Barn and Shed Storage for all your storage needs. Natural Spring Fed Pond approx 12 feet deep on the side. Large Driveshed with Hydro (rented), Approx. 53 acres of tiled farm land (rented). The property was generating income of $60,000+ annually. Several acres of natural forest with matured wood and additional trees planted over the years. Turn this into your own dream home and farm OR rent out the land and outer buildings for additional income while you enjoy the country views from your home. New Roof (2022), Water Heater 2021, New High Eff Furnace 2024 and Freshly Painted 2025. Separate Entrance to partial finished basement with great ceiling height. (id:60365)
28 Norwich Street W
Guelph, Ontario
Experience modern luxury in one of historic downtown Guelph's most distinguished corridors with this newly built architectural residence. Thoughtfully designed, this 4-bedroom featuring has 4 full bathrooms plus a main-floor powder room, over 3,800 SF of total finished living space. The home delivers contemporary elegance in one of the most character-rich locations the city provides. A striking floating staircase with glass accents sets the tone upon entry, introducing an interior defined by clean lines and sophisticated finishes. The open-concept main level showcases a beautifully appointed chef's kitchen with a generous island, plenty of custom cabinet storage and a fully equipped butler's pantry complete with beverage fridge. This modern marvel creates a seamless environment for both everyday living and elevated entertaining. A dedicated home office provides a quiet, private workspace, while the upper level features spacious bedrooms and well-appointed bathrooms crafted for comfort and style. The finished basement extends the home's versatility, providing a layout that can be easily transformed into an in-law suite for multi-generational living or extended-stay guests. Completing this exceptional property is a rare detached 1-car garage-an invaluable asset in this sought-after downtown enclave. A residence of this calibre, in a location of such distinction, is a rare opportunity in Guelph's urban landscape. (id:60365)
49 Scots Pine Trail
Kitchener, Ontario
**LEGAL DUPLEX** Welcome to 49 Scots Pine Trail, Kitchener an exceptional residence in the prestigious Huron Park community! This impressive 6-bedroom, 5-bathroom detached home offers over 4480 sq ft of luxurious living space, including approximately 1,180 sq ft of fully finished legal basement, perfect for large families, multigenerational households, or savvy investors seeking strong income potential. ** Highlights Include: Soaring 9-foot ceilings on both main and second floors, creating an expansive, airy ambiance. Fully Legal 2-bedroom Basement Apartment, ideal for generating additional income. Separate Basement Office, excellent for remote work or easily convertible into a third living unit. Private Backyard Oasis with no rear neighbors, featuring durable, low-maintenance concrete landscaping for effortless outdoor entertaining. Exposed Concrete 3-Car Driveway, blending style and practicality seamlessly. Gourmet Kitchen with an elegant, show-stopping 10- ft island, modern finishes, and sleek pot lights throughout. Extended Appliance Warranty providing worry-free ownership through 2026. Advanced Smart Camera Security System, offering enhanced safety and peace of mind. ** Prime Location: Conveniently situated minutes away from highly rated schools, Huron Natural Area, Fairview Park Mall, Sunrise Shopping Centre, and easy access to major highways 401, 7, and 8. This home isnt just a residenceits a lifestyle upgrade and a robust investment opportunity in one of Kitcheners most desirable neighborhoods. ** This is a linked property.** (id:60365)
330 Sidney Street
Belleville, Ontario
+/-3,200 Sf Commercial Unit For Lease in Belleville, including +/-1,200 sf Office space, on +/-0.35 acre lot. Corner property on busy street. Excellent exposure along Sidney Street. Convenient access to Highway 401 and Dundas Street West. High percentage office. Suitable for warehouse, office, electronics lab, and other. Two dock doors. Ample on-site parking and easy access for deliveries. (id:60365)
40 - 110 Fergus Avenue
Kitchener, Ontario
Discover modern urban living at its finest in this stunning corner 3-bedroom, 2-bath townhome at 110 Fergus Avenue Unit #40, Kitchener - a rare gem in an exclusive block of just three! Boasting 1,495 sq. ft. of stylish living space, this semi-like end unit features a versatile main-floor bedroom, a bright open-concept layout with 9-ft ceilings, a sleek kitchen with granite countertops, stainless steel appliances, modern backsplash, and a beautiful centre island. Enjoy the warmth of quality wood-grain vinyl flooring, a walk-out patio perfect for entertaining, and the convenience of no sidewalk. Ideally located in the heart of Kitchener, just off Hwy 8 and minutes to the 401, GO Station, Google, Shopify, and top schools including the University of Waterloo, Wilfrid Laurier University, and Conestoga College - this home offers the perfect blend of comfort, style, and unbeatable location! (id:60365)
43 Sugar Trail
Kitchener, Ontario
Welcome to 43 Sugar Trail, Kitchener - a stunning "Rahi" model detached home offering the perfect blend of elegance, space, and functionality in one of Kitchener's most desirable neighbourhoods. This beautiful residence features 4 spacious bedrooms, 2.5 bathrooms, and approximately 2,350 sq. ft. of thoughtfully designed living space. The main floor showcases a bright open-concept layout with modern finishes, ideal for both everyday living and entertaining. Upstairs, generously sized bedrooms and well-appointed bathrooms provide ultimate comfort, while the full walk-out basement offers endless possibilities for future customization or additional living space. With a double car garage and a driveway for two extra vehicles, this home ensures ample parking and convenience. Priced at $1,099,000, this exquisite property is a perfect opportunity to own a luxurious family home in a prime Kitchener location close to parks, schools, and all amenities. ** This is a linked property.** (id:60365)
523 Worden Street
Cobourg, Ontario
Beautiful freehold townhome built by Tribute Homes, situated in the highly desirable Coburg TrailsCommunity. The spacious 4 Bed, 3 Bath home offers open concept living & is tastefully upgraded fromtop to bottom. Wide plank luxury laminate on the main, upgraded kitchen with custom quartzcountertops, upgraded bathrooms & solid oak stairs w/ iron pickets. Just minutes away from majorshops, Hwy 401, & Coburg Beach. (id:60365)
715 - 135 James Street S
Hamilton, Ontario
Welcome to 135 James Street South, Unit 715 a modern and well-maintained 1 bedroom plus den tenants preference. Situated in a prime downtown location, it provides easy access to the fitness center for residents use. The unit can be leased furnished or unfurnished to suit the condo located in the heart of downtown Hamilton. This bright and functional suite features a spacious bedroom, a versatile den ideal for a home office or guest space, convenient in-suite laundry, and an included storage locker. The building offers excellent amenities including a fitness center for residents use. The unit can be leased furnished or unfurnished to suit the tenants preference. Situated in a prime downtown location, it provides easy access to the Hamilton GO Centre, St. Josephs Hospital, public transit, restaurants, shops, and all major amenities. Ideal for professionals seeking a comfortable and convenient urban lifestyle. Property will be professionally cleaned before tenants move in. (id:60365)
197 Balmoral Avenue S
Hamilton, Ontario
Imagine your next great family home. Now step into 197 Balmoral Ave South!This impeccably maintained 3 bedroom gem in Delta West is waiting for your future family memories. The main floor boasts a bright living room, full dining room, updated flooring, tastefully updated kitchen and a large, cozy bonus family room out the back with huge windows revealing the private backyard. Original details have been maintained throughout for a seamless blend of modern living and vintage charm.Upstairs are 3 spacious and airy bedrooms including closets, and a gorgeous updated bathroom. The full height partially finished basement adds even more potential to add living space, plus an additional 2 piece bath. This home has been in the family for over 40 years, has been lovingly maintained and updated and it shows!This highly sought after area of Delta West is near Ottawa Street, the coming LRT and Gage Park, the crowning jewel in Hamilton's park system with festivals and events for the family in Spring, Summer and Fall. This is your chance to make your family memories in a gem of a home in an incredible area! (id:60365)
152 Heron Street
Welland, Ontario
Welcome to 152 Heron Street in the beautiful town of Welland! Enjoy carefree living with NO CONDO FEES!!! This freehold townhome is located in the sought after family friendly neighbourhood, close to most amenities. As you enter the home you will find it warm and inviting featuring an open concept main level with modern eat in kitchen, living room with walk out to large rear yard. There is a convenient two-piece bath on the main level. The bedroom level boasts three spacious bedrooms including the primary bedroom with three-piece ensuite bath, and an additional four-piece bath and laundry room. The lower level offers additional living space with a good size recroom, three-piece bath, storage and utility. There is an attached garage with inside entry. Nothing to do but move in and enjoy! Quick possession available! (id:60365)
Upper - 78 Glenvista Drive
Kitchener, Ontario
Gorgeous Three Bedroom, 2.5 Washrooms, Mattamy Built Townhouse Overlooking Pond Located In Sought-After Huron Park. Main Floor Open Concept Large Kitchen And Dining Area. Hardwood Flooring. Stainless Steel Appliances. Ten Minutes From Highway 401. Five Minute Walk To Schools & Amenities. Basement Not Included In This Lease. Independent Laundry & Fully Independent Townhome With No Interference From Basement Tenants. (id:60365)

