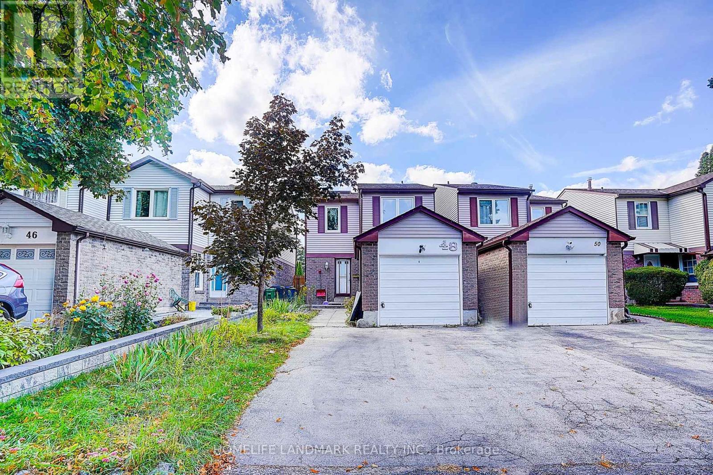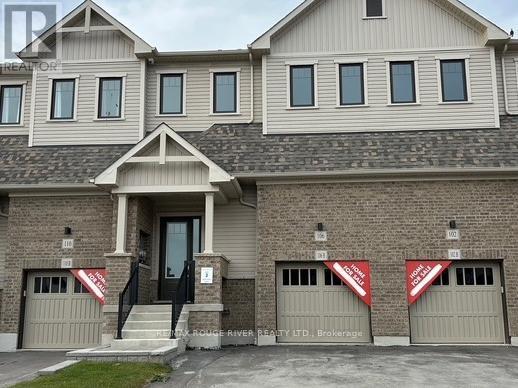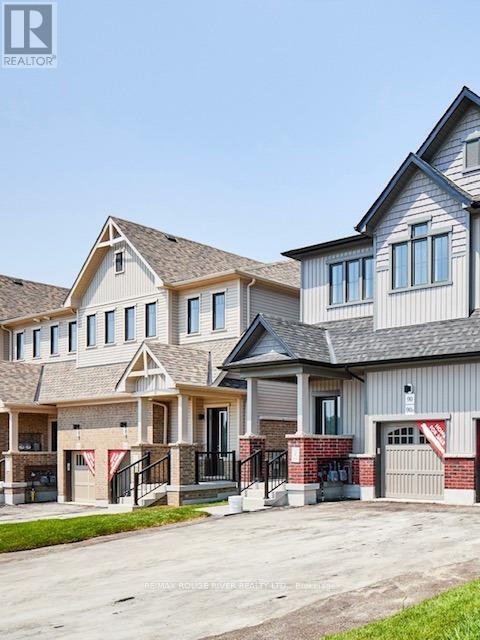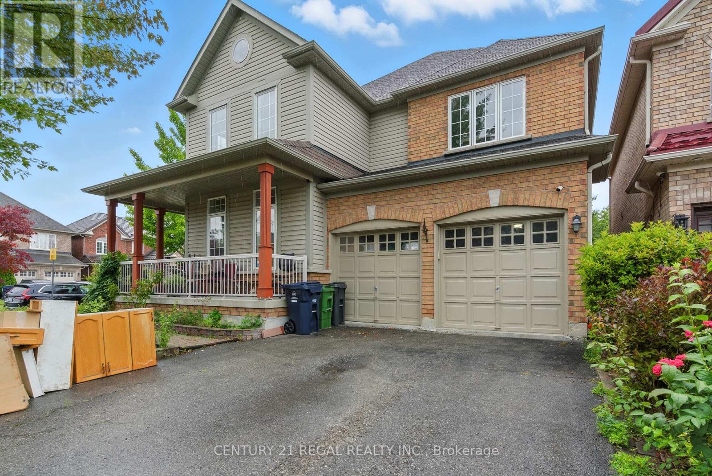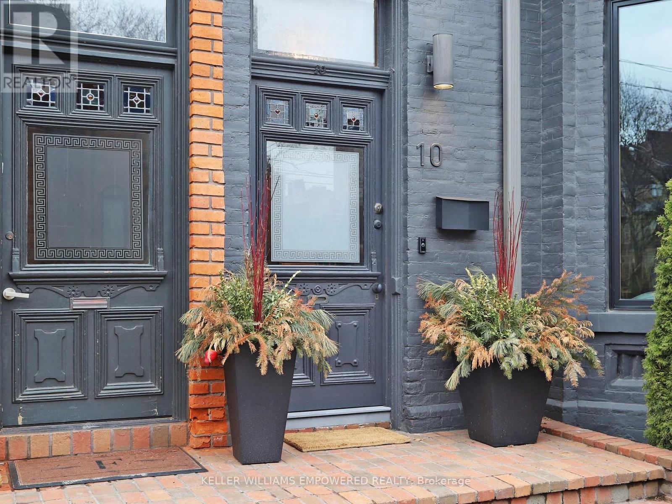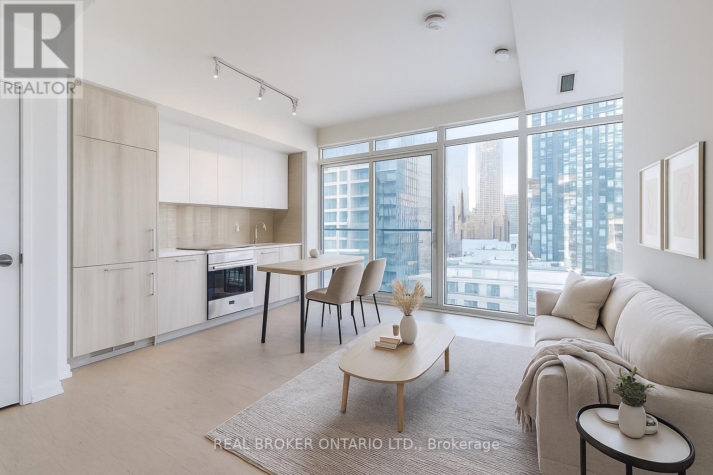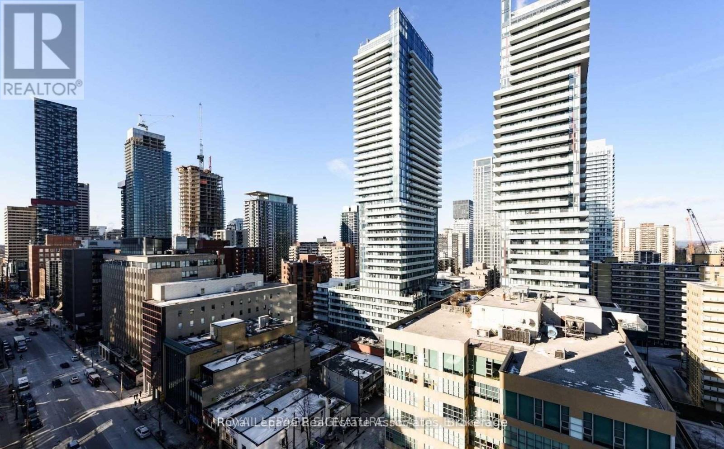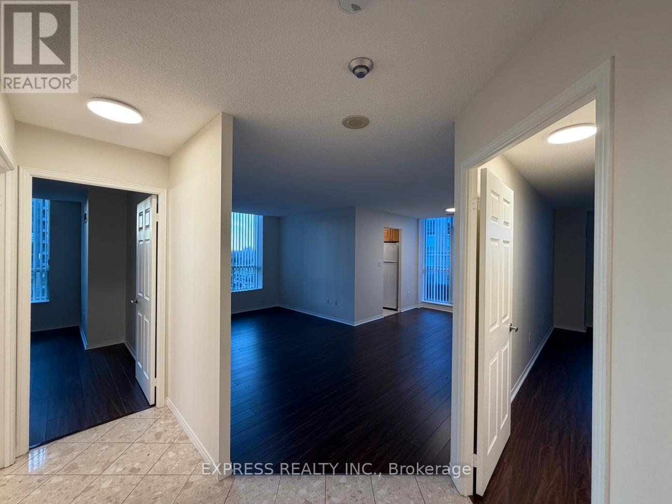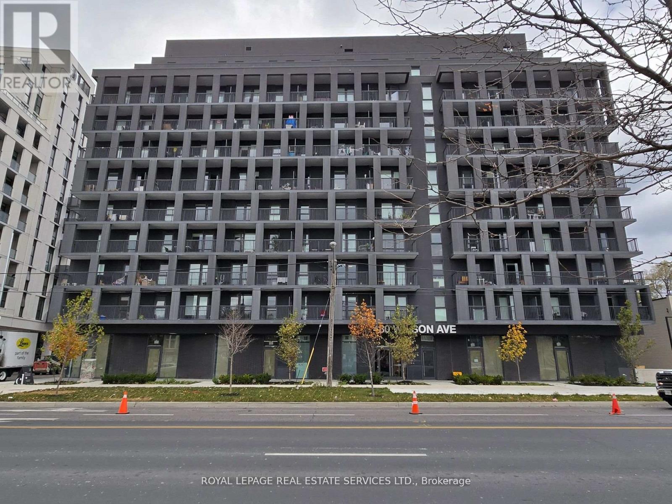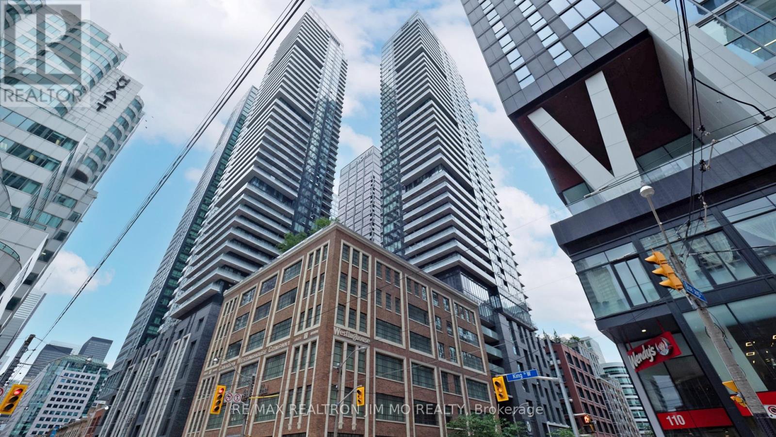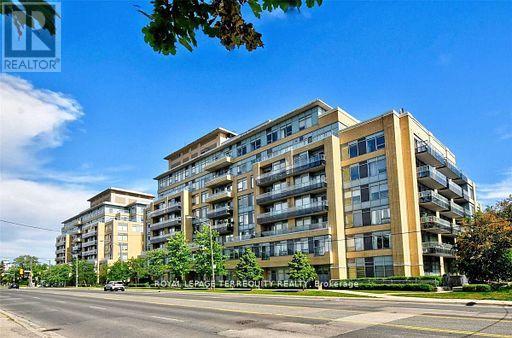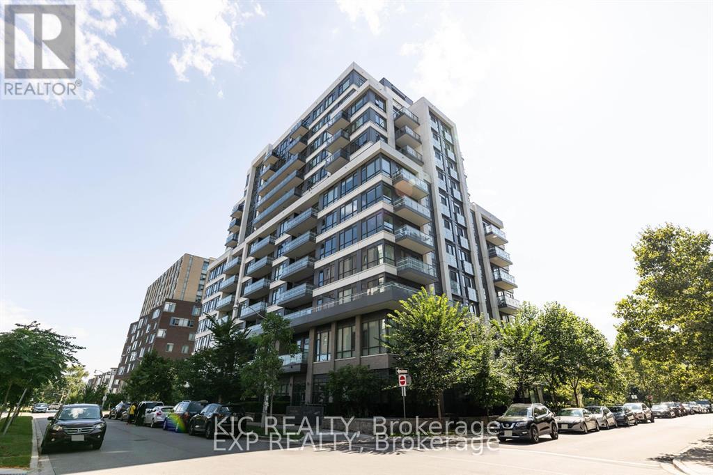48 Green Spring Drive
Toronto, Ontario
3 Brs Link Detached In High Demand Area Milliken.Fully Renovation.Bright & Spacious.Quantz Kitchen Countertop & Backsplash in kitchen .Newly Lighting Fixture And Switch.Two Roof Skylights. Newly renovated Bathrooms . Newly Windows & Kitchen Cabinet. Renovated Basement With One Bedroom & Bathroom, Hardwood Flr On Main & Staircase, . Walking distance to bus stop, close to supermarket (id:60365)
106 Ziibi Way
Clarington, Ontario
Fabulous layout with separate entrance to basement apartment from front foyer! Whether you're a 1st time buyer looking to off-set your mortgage payments with rental income, or have a family member who prefers their private space, or you're a savvy investor, this is the property for you! Move in ready & comes complete with 2 kitchens, 2 stainless steel appliance packages, 2 laundry rooms. Separate gas metres, hydro metres, electrical panels, programable thermostats & doorbells. Enjoy smooth 9 foot ceilings, over sized windows, high end vinyl flooring, quartz counter tops & frameless shower doors throughout. Walk in closets in every bedroom. Walk in shower & double vanity in ensuite. Gas line BBQ hook up on back deck. Great location near 401, 35/115 & GO Station car pool lot for easy commuting. Minutes to rec centre, skatepark, marina & lake. 7 year Tarion Warranty. Freehold townhome - no condo fees! 1st time buyers eligible for HST rebate of $64,792!! (id:60365)
94 Ziibi Way
Clarington, Ontario
Beautiful end unit! Incredible layout with separate entrance to basement apartment from front foyer! Whether you're a 1st time buyer looking to off-set your mortgage payments with rental income, or have a family member who prefers their private space, or you're a savvy investor, this is the property for you! Move in ready & comes complete with 2 kitchens, 2 stainless steel appliance packages, 2 laundry rooms. Separate gas metres, hydro metres, electrical panels, programable thermostats & doorbells. Enjoy smooth 9 foot ceilings, over sized windows, high end vinyl flooring, quartz counter tops & frameless shower doors throughout. Walk in closets in every bedroom. Walk in shower & double vanity in ensuite. Gas line BBQ hook up on back deck. Fabulous location near 401, 35/115 & GO Station car pool lot for easy commuting. Minutes to rec centre, skatepark, marina & lake. 7 year Tarion Warranty. Freehold townhome - no condo fees. 1st time buyers eligible for HST rebate of $67,192!! (id:60365)
3 Osprey Court
Toronto, Ontario
Prime Scarborough Location Detached 4 Bedroom house near Ravine on a Court,. Shows Extremely Well, Kitchen with Island, Upgraded Washrooms, Large Covered Deck,with finished basement. Nicely landscaped. Near Toronto Zoo (id:60365)
10 Webster Avenue
Toronto, Ontario
Just steps to Yorkville! Modern luxury meets urban convenience in this exquisitely renovated home. Situated on a premium lot shaded by a majestic 250-year-old oak tree, this property offers meticulously renovated living space across three levels plus lower level. You'll adore the showpiece dual-tone kitchen featuring Wolf/Sub-Zero appliances, Caesarstone counters, and an oversized island with room for four bar stools. The open-concept main floor boasts soaring 9'8" ceilings, a floor-to-ceiling leatherback finished stone fireplace, phenomenal kitchen w/ dovetail drawers, pull-out drawers, reverse osmosis, instant hot water prepatory kitchen w/ sink, and seamless access to the entertainer's rear grounds. Upstairs, the primary suite stuns with a custom dressing room w/ automatic LED lights in cabinets and spa-like ensuite plus w/o to private balcony. Two additional bedrooms on the third level share access to a stylish bathroom and the incredible third-floor terrace - your private treehouse retreat. The lower level includes an oversized laundry room with dual wine fridges and abundant storage. Outside, the professionally landscaped grounds feature crushed granite flooring, nightscape lighting and an oversized storage shed. Just two blocks from Yorkville shopping, cafes and streetcar service & much more! This turnkey home combines luxury finishes, traditional charm and an unbeatable downtown location! Video and Audio may be on during viewings. (id:60365)
1505 - 65 Mutual Street
Toronto, Ontario
Urban Living At Its Best At Ivy Condos! This 1 Year Old Building Offers A Beautiful 2 Bedroom, 2 Bathroom Suite With A Bright, West-Facing View And A Charming Juliette Balcony. Transit Score: 100 and Walking Score: 99! Step Outside And You're Walking Distance From Toronto Metropolitan University, The Eaton Centre, Dundas Square, Sweat & Tonia, H-Mart, T&T, No Frills, TTC Dundas & Queen Subway Stations, Streetcars and The PATH, Truly A Car-free Lifestyle. Whether You're Commuting or Studying, This Location Makes Life Effortless. Modern Finishes, Floor-to-ceiling Windows, And A Functional Split-bedroom Layout, This Warm, Welcoming Space Known For Convenience And Community! (id:60365)
1602 - 125 Redpath Avenue
Toronto, Ontario
Stunning 1 Bedroom In Eglinton By Menkes At Yonge/Eglinton, 4 Min Walk To Eglinton Subway, Best Layout, Nice View W/Huge Balcony, Sun-Filled Unit With Flr To Ceiling Windows, Laminate Flr, Modern Kitchen W/Quartz Counter, Stainless Steel Kitchen Appliances, Very Large Walk-In Closet, Excellent Condition Like Brand New, Walk Score 95, Streetcar At Door, Steps To Loblaws, Lcbo, Shops & Cafes,Move In To Enjoy All The Convenience Yonge & Eglinton Has To Offer. (id:60365)
Ph05 - 39 Pemberton Avenue
Toronto, Ontario
Approx. 969 Sf (As Per Builder) 2 Bedroom 2 Bathroom W/ Northwest views. Direct access to Finch Station & GO bus. Building amenities include 24 Hrs concierge, exercise room, party room & visitor parking. Steps to all amenities, parks, shops & schools. No pets, no smoking & single family residence to comply with building declaration & rules. (id:60365)
1 - 480 Wilson Avenue N
Toronto, Ontario
New retail unit at street level. perfect for clothing store, business depot, phone store, service related, destination shopping. can be a great private office as well. Excellent Location! Just Steps Away From Wilson Subway Station. Minutes Away From Hwy 401, Shops, Restaurants, And Much More! Less Than 10 Minute Drive to Yorkdale Shopping Centre and Downsview Park. free WIFI for the employees, one parking spot (id:60365)
2101 - 125 Blue Jays Way
Toronto, Ontario
Beautiful Spacious 1+ ! Bedroom Unit, At King Blue Condo. Floor-To-Ceiling Windows. 9 Ft Ceiling. Upgraded Integrated Kitchen With Built-In Appliances. At The Centre Of Finance District And Entertainment District, Steps To Cafe, Shops, Restaurants, Entertainment, Ttc Transit, Rogers Centre, CN Tower, OCAD, And More. Great Amenities including; 24-hour Concierge, Gym, Indoor Pool, Party Room and Guest Suites. Students Welcome! (id:60365)
234 - 701 Sheppard Avenue
Toronto, Ontario
Welcome to luxury Boutique Condominium Residence Located At The Heart Of North York! Perfect Bathurst & Sheppard Location, Excellent transportation and direct access to all major highways! Almost 700 sq feet Well designed unit. Residents Can Enjoy Amenities, 24-Hour Concierge. Fitness Centre, Pet Spa, Beautiful library/Party room, Roof Top Terrace W/Bbq. Flexible possession. (id:60365)
801 - 200 Sackville Street
Toronto, Ontario
Welcome to this bright and stylish 1+1 bedroom suite in the highly sought-after boutique residence The Bartholomew, perfectly positioned in the heart of Regent Park. This spacious unit features a modern kitchen with island seating and stainless steel appliances, a den; ideal for working from home, and a sun-filled living area with east-facing views. Enjoy your morning coffee from the generous balcony. Just steps away from the TTC, and quick access to the Don Valley trails for outdoor lovers, everything you need is right at your fingertips! (id:60365)

