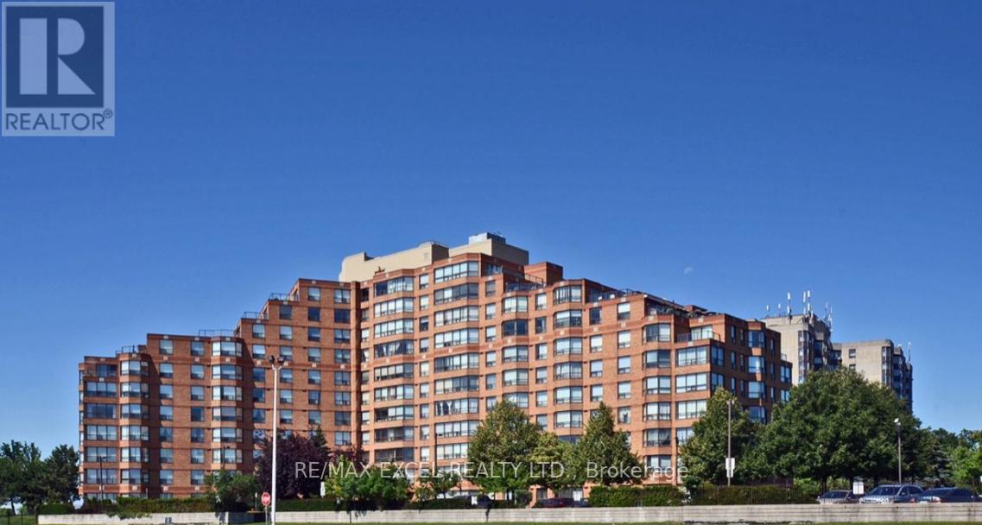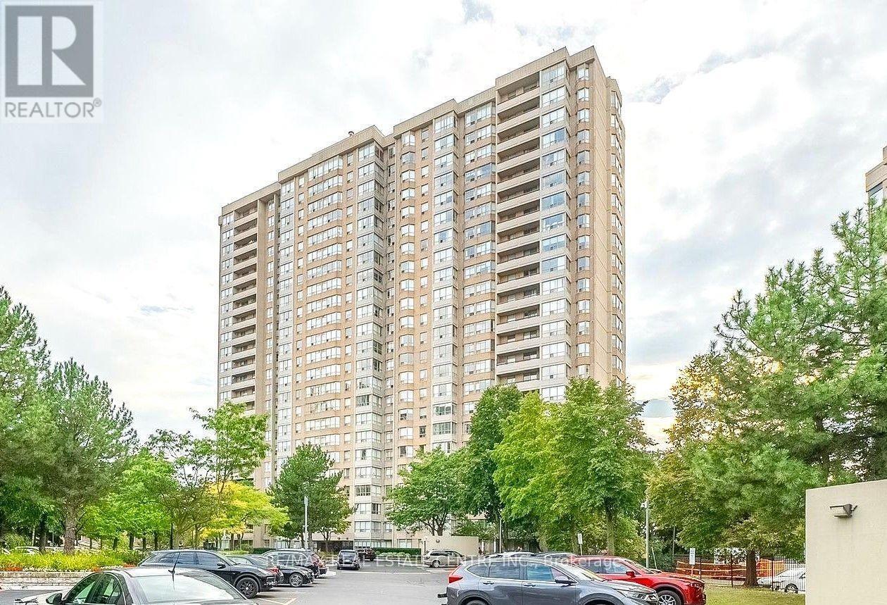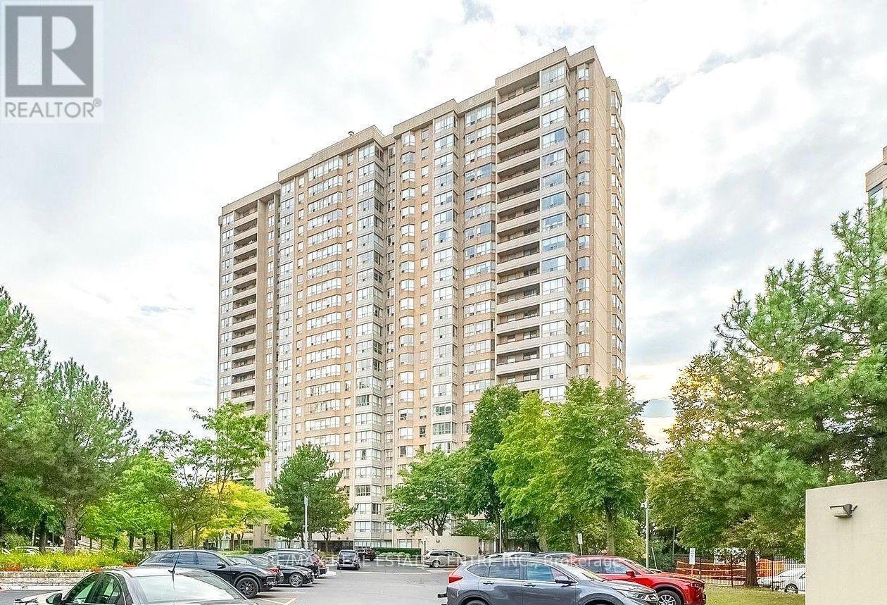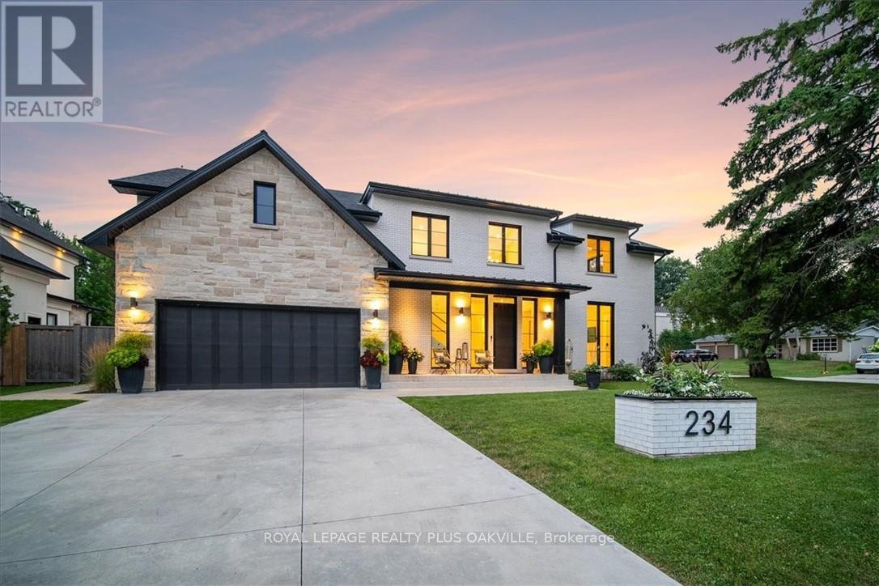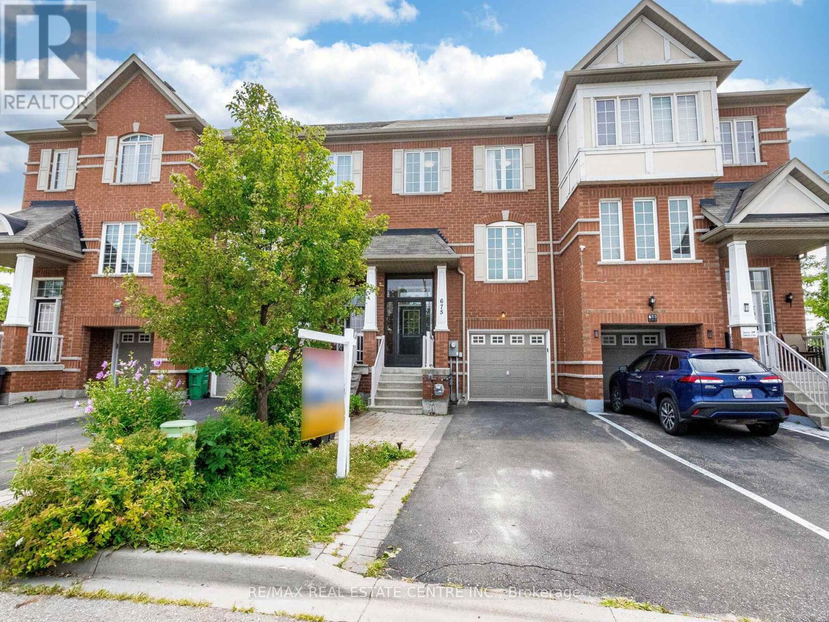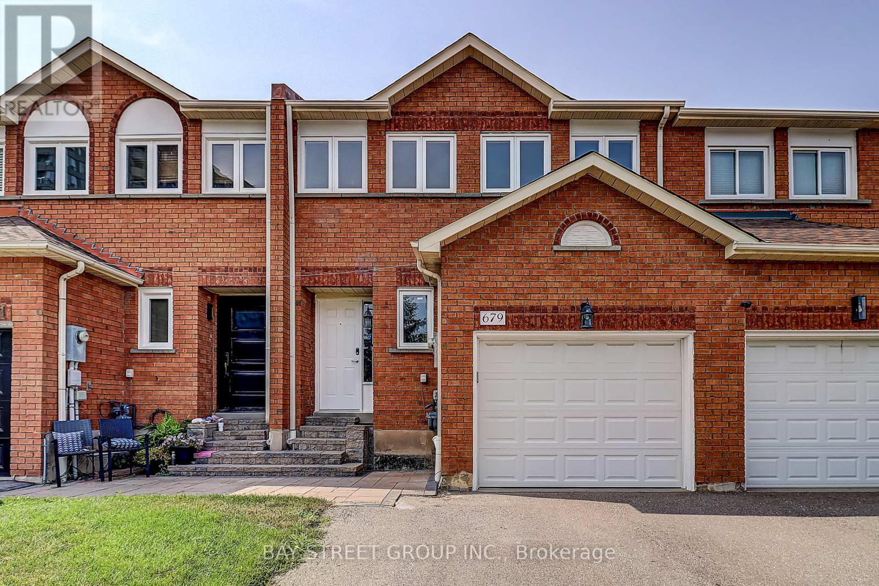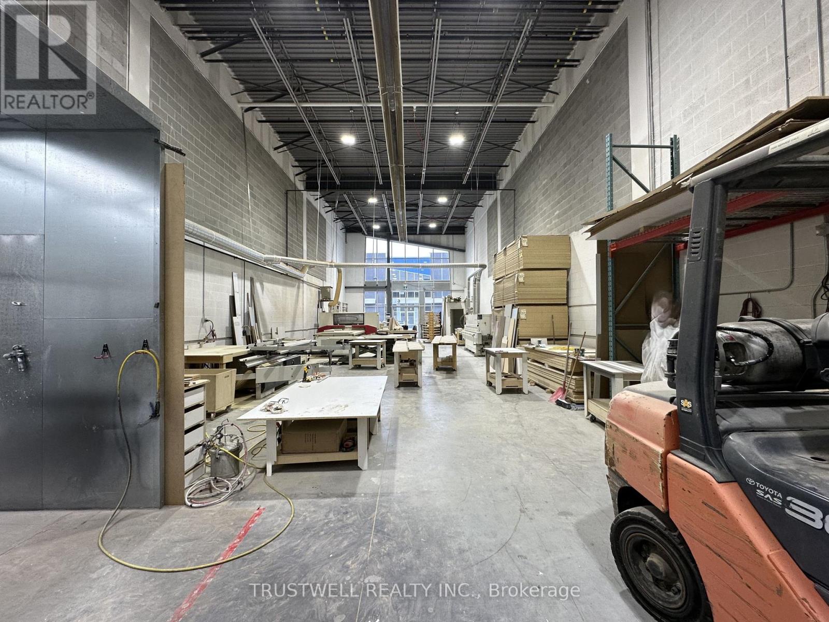45 Cherrytree Drive
Brampton, Ontario
Welcome to this stunning 4+2 bedroom, 4-bath approx 2000 sq ft corner-lot beauty in sought-after Fletchers Creek South. Featuring a legal basement apartment generating approx. $3,800/month, this home blends style, comfort, and smart investment potential.Inside, enjoy hardwood floors, pot lights, and a bright open-concept layout. The modern kitchen boasts quartz counters, stainless steel appliances, a center island, and a sunny breakfast area flowing into the family room. Upstairs offers four spacious bedrooms, including a primary retreat with ensuite.The finished basement (separate entrance) includes 2 bedrooms, kitchen, and full bathideal for rental or extended family. Extras: brand new furnace, new stainless steel appliances, parking for 6, 2-car garage, and a private backyard with shed.Prime locationsteps to schools, parks, transit, and minutes to Sheridan College, Shoppers World, and major highways. This is more than a homeits a lifestyle and an investment in one! (id:60365)
709 - 6 Humberline Drive
Toronto, Ontario
This Spacious 2Bed+2Bath at King's Terrace Condo Has An Absolutely Perfect Location! Humber Collage Is Neighbour, The Hospital Is Down The Street, Ttc Is Just Outside Your Door, close to new LRT line. Access To highways such as 427 , Entertainment And Shopping Is A Short Drive Away. Best Floor Plan With Sunny And Bright Open Concept, Perfect for investors, first time buyer or rightsizing. Spacious Great layout - Generous size Primary bedroom featuring a walk in closet and 5-PC Ensuite . unit included 1 owned parking & 1 Exclusive locker, Ensuite laundry .One of the best locations: easy access to 427/27/407, transit from Toronto/Miss/Bram/Vaughan and LRT station, GO Stn, Woodbine Entertainment Complex, William Osler Hospital 3 min, Guelph/Humber 1 min, Humber nature trail and much more. , and natural beauty a truly unparalleled urban living experience. Well managed building. Low property tax & condo fee includes major utilities. Enjoy exceptional amenities such as an indoor pool, jacuzzi, sauna, exercise room, billiards room, Party Room & reading room. Unit Just undergone some Renovation. (id:60365)
158 Felan Avenue
Oakville, Ontario
Welcome to 158 Felan Avenue, a charming, updated bungalow nestled in one of Oakville's most desirable neighbourhoods, just minutes from the vibrant heart of downtown. Set on a spacious 60 x 100 ft lot, this detached home offers the perfect blend of comfort, convenience, and potential for families or investors. Step inside to a warm and inviting, renovated top to bottom main floor featuring hardwood floors, pot lights, and large windows that fill the space with natural light. The modern kitchen is finished with granite counters, stainless steel appliances, and overlooks a bright, open-concept dining area perfect for everyday living and entertaining. The main floor also features three well-sized bedrooms. Downstairs, the fully finished basement with its own kitchen, two bedrooms, full bath, and separate laundry offers a self-contained apartment-style suite ideal for guests or potential rental income. Outside, you'll find a private backyard oasis and a detached garage with a long driveway for up to four vehicles. Located in a quiet, mature neighbourhood, this home is just moments from beautiful parks, top-rated schools, the lakefront, transit, and Oakville's bustling Kerr Village filled with local cafés, restaurants, and shops. Whether you're looking for move-in-ready comfort or future development potential in a prime Oakville location, 158 Felan Avenue is the perfect place to call home. (id:60365)
3097 Harvard Garden Gardens
Oakville, Ontario
Brand-new, never-lived-in executive townhome offering approx. 2,200 sq ft of upgraded living space with premium finishes. This stylish 4-bedroom, 3.5-bath home features 9-ft ceilings on the main floor, hardwood floors throughout, oversized windows that flood the space with natural lights, The gourmet kitchen includes a large island, stone countertops, soft closing cabinetry, upgraded stainless steel appliances. The primary suite boasts a luxurious 5-piece ensuite and walk-in closet. Perfectly located near the 403, 407, QEW, GO stations, top schools, trails, and shopping. Move-in ready. Schedule your private showing today! No pets & No smoking. (id:60365)
402 - 30 Malta Avenue E
Brampton, Ontario
First Time Buyers *** Completely Renovated Unit With New Appliances *** 3 Bedroom And (Solarium) Den *** 2 Washrooms ( One With New Standing Shower) *** New Zebra Blinds Throughout *** Minutes to 401-407-410 *** Maintenance Includes Heat, Water, Hydro, Central AC, Cable And Building Insurance *** Close to Schools, Library, Parks, Community Centre, Grocery*** Gym *** Party Room *** Includes One Parking *** Outdoor Pool *** Tennis Court *** 24 Hrs Security *** Billiards Room *** Well Maintained Building *** SEE IT TO BELIEVE IT. (id:60365)
802 - 30 Malta Avenue
Brampton, Ontario
Ideal For First Time Home Buyers Or Investors *** Best Location in Brampton *** 3 Bedroom plus Den *** 2 Full Washrooms *** Minutes to 401, 410 & 407 *** Close to Sheridan College *** Close to Schools, Grocery, Parks, Community Centre, Maintenance Fees Includes Heat, Hydro, Water, Central AC, Building Insurance, Amenities, 24 Hr Concierge/ Security ***Includes All Appliances Fridge, Dishwasher, Stove and Washer/Dryer *** Dont Miss This Unit, Book Your Showing (id:60365)
234 Walby Drive
Oakville, Ontario
This stunning highly customized and exceptionally upgraded modern farmhouse, in sought after Coronation Park seamlessly blends luxury, functionality and timeless design across a spacious open-concept layout. Featuring four unique and inviting bedrooms, all with private ensuites, this home offers both comfort and privacy for family members and guests. The luxurious main floor primary suite, with vaulted ceilings, gas fireplace and a walkout to the backyard oasis, features double closets and a luxurious five-piece ensuite which includes an inviting soaker tub, dual vanities, walk-in shower and water closet. At the heart of the home, the chef's kitchen is an entertainer's dream with with a large island, high-end appliances, a walk-in pantry equipped with a second sink, additional fridge and dishwasher, abundant storage and a large window that floods the space with natural light. The open-concept living room features over 20 foot soaring ceilings, a dramatic fireplace and expansive bi-fold doors that open to the outdoors, creating a seamless indoor-outdoor experience. The adjacent dining room with custom cabinetry continues the flow of the space with more bi-fold doors offering direct access to the pool area. Soaring ceilings, skylights, a perfect balance of warm woods and an abundance of glass, European double glass low-e argon windows and doors, emergency generator, heated floors in all tiled areas, garage and concrete driveway. A backyard retreat with saltwater pool, double-sided gas fireplace, extensive patio with built-in kitchen area and outdoor access to a private two piece bathroom for pool enthusiasts. Even a dog wash station in the garage. This home is designed to be not only stunning, but also smart with over $200 000 in Smart Technology allowing you to control your home with a touch of a button. Located in one of Oakville's hottest pockets, within a walk to several schools, the lake, and amazing Bronte Village. Who could ask for anything more? (id:60365)
675 Courtney Valley Road
Mississauga, Ontario
>>Highly Desirable 3 Bedroom Freehold Townhome with walk-out basement in High Demand Location! Modern Open Concept Layouit, 9 ft. ceiling, Main floor Laundry, Inside Access from Garage. Spacious Bedrooms with Large Windows. >> Walk-Out Basement with In-Law Suite or Basement Apartment for extra Income, Independent Laundry. Close to Park, Groceries, Shops, Banks, Public Transport, Majoy Hwys & Sq One Shopping. Must See to Appreciate. (id:60365)
679 Constellation Drive
Mississauga, Ontario
Welcome to this beautifully freehold townhouse, perfectly situated in one of Mississauga's most sought-after neighborhoods near Eglinton and Mavis. Offering approx. 1,669 sqft of stylish living space. Featuring 3 spacious bedrooms and 3 modern bathrooms, this townhouse is featured with hardwood floors and stairs throughout, granite countertops in the kitchen and bathrooms, and a fresh coat of paint (2025). The kitchen offers ample cabinet space, stainless steel appliances, and a generous eat-in area that flows seamlessly into the open-concept living and dining rooms perfect for entertaining. Step out onto the oversized backyard to enjoy peaceful time in your own backyard retreat. The elegant curved staircase leads to a luxurious primary suite featuring a walk-in closet and a spa-like ensuite bathroom. Additional highlights include smooth ceilings and LED pot lights throughout the kitchen and living room. The extra-long driveway offers parking for two vehicles, plus an additional space in the garage with convenient rear access. Located minutes from Square One, Heartland Town Centre, top-rated schools, Mi-Way transit, and Highways 403/401/410, this home offers exceptional value and lifestyle. Whether you're a first-time buyer, young family, or investor don't miss this rare opportunity to own a turnkey freehold home in central Mississauga. (id:60365)
5602 - 225 Commerce Street
Vaughan, Ontario
Welcome to this brand new corner-suite at The Festival Condos! This never lived-in 2 bedroom 2 bathroom corner unit features of panoramic view of the city, Both bedrooms have doors and 10Ft Celling floor-to-ceiling windows. Enjoy an open concept layout boasting oversized floor-to-ceiling windows with sunny natural light through the entire unit. The primary bedroom features an En-suite washroom and a walkout to your wrap-around balcony. Amenities will include indoor pool, gym, rooftop garden, party room & more! Minutes away from subway line, highway 400/407/401, public transit, York university, shopping & entertainment! (id:60365)
6 - 155 Addison Hall Circle
Aurora, Ontario
Exciting Opportunity Alert! Discover a premium industrial unit in Aurora, located at 155 Addison Hall Circle. This impressive 2,790 sqft space is the ideal canvas for your commercial venture, featuring a 10ft drive-in garage door and modern architectural touches, including R15 precast, double-glazed aluminum entrance doors, and clearstory windows that flood the interior with natural light. Strategically positioned near the prestigious Magna Golf Club and shopping amenities, this unit also offers a 24ft height clearance and convenient access to Hwy 404 at Wellington St. This is a prime opportunity you won't want to miss! Wide variety of uses permitted. (id:60365)
71 Little Rouge Circle
Whitchurch-Stouffville, Ontario
This is Whelers Mill, a sought-after community known for its parks, top schools, and beautiful homes. This gorgeous 4-bedroom home with approx 2750 sq/ft of finished living space, has been thoughtfully upgraded from top to bottom. Step inside to discover a spacious and inviting main floor. The dining room has wrap around windows overlooking the covered porch and room for a large table. This stunning kitchen has updated cabinetry that includes a centre island. The stainless steel appliances and undermount lighting really elevate this space. The breakfast area provides looks out to the gorgeous backyard through sliding doors. The living room is very inviting with a large bow window overlooking the backyard and an open-concept layout that flows seamlessly into the rest of the home. Upstairs you will find a very versatile space with a Murphy bed that can be used as a bedroom, a play space, a workout room, or even a luxurious home office. The primary suite has a spa-inspired ensuite and walk-in closet. Two more bedrooms on this level are cozy and inviting and share a 4 piece bathroom. The laundry is on this level as well. Downstairs you find a professionally finished basement, complete with a stunning built-in bar with sink and fridge. The rec room fits a comfy sectional which is included! This level also has an organized storage area and a spa like 3 piece bathroom with luxurious tile and finishes. Step outside to your private backyard oasis. Professionally landscaped to include premium artificial turf, landscape lighting, a storage shed, stone work as well as mature trees for privacy. Steps to parks and trails, walking distance to schools, and just minutes from Main Street shops, restaurants, and the GO Train. This immaculately maintained home is just waiting for its next family!***UPGRADES***app controlled irrigation, turf in backyard, roof 2023, epoxy garage floor, alarm system, hot water heater 2024, interlocking front and back, murphy bed in 4th bedroom. (id:60365)


