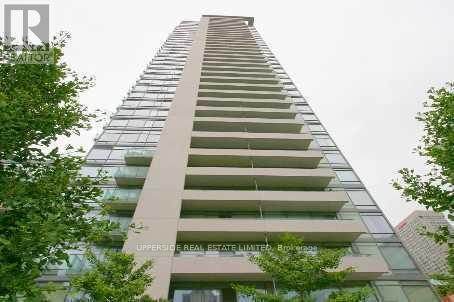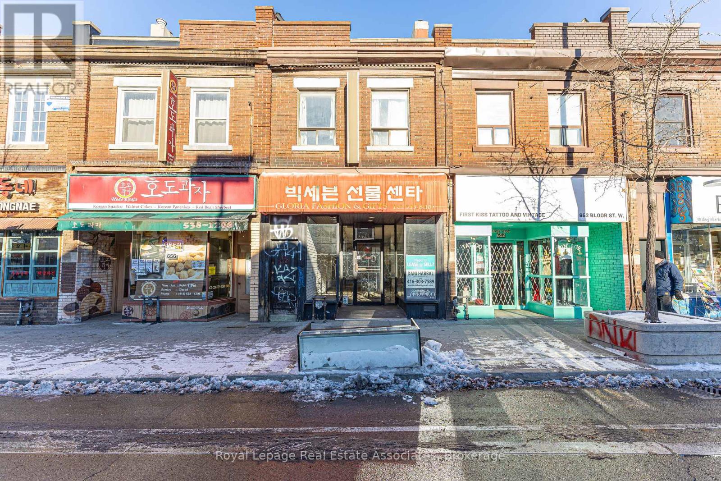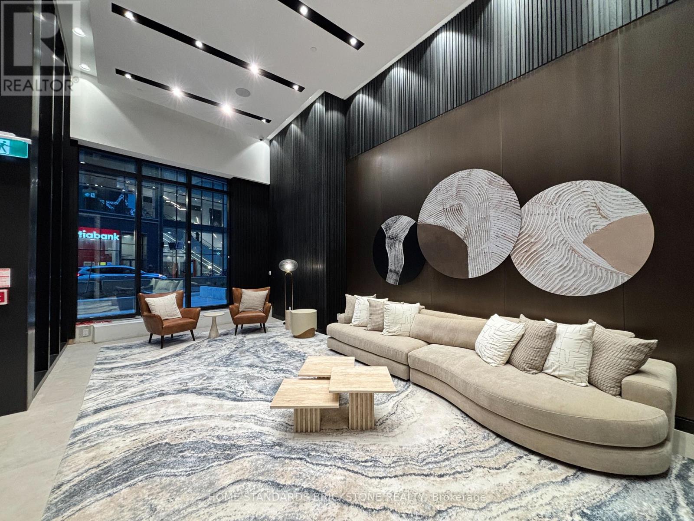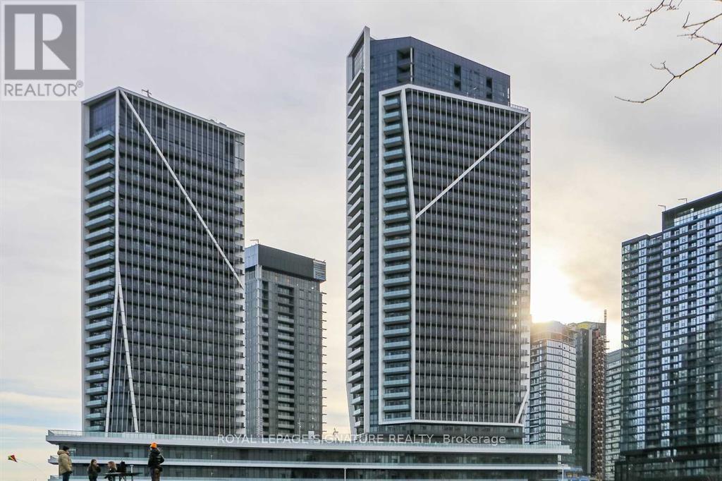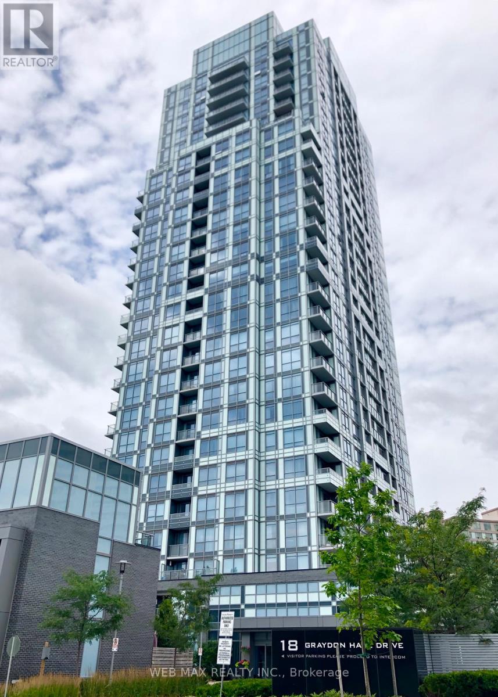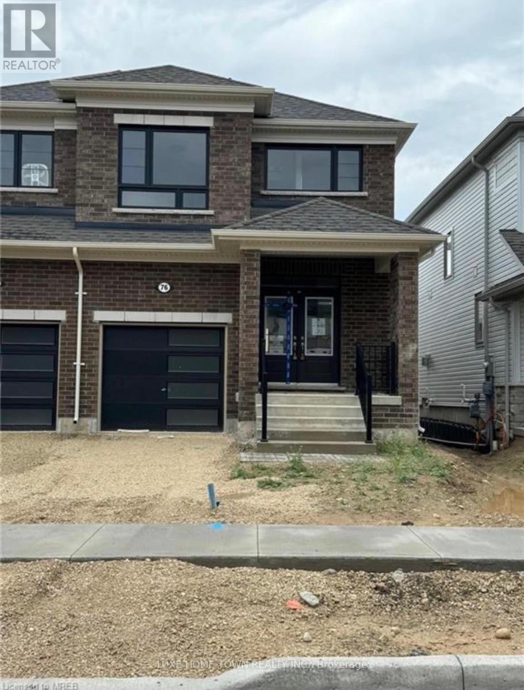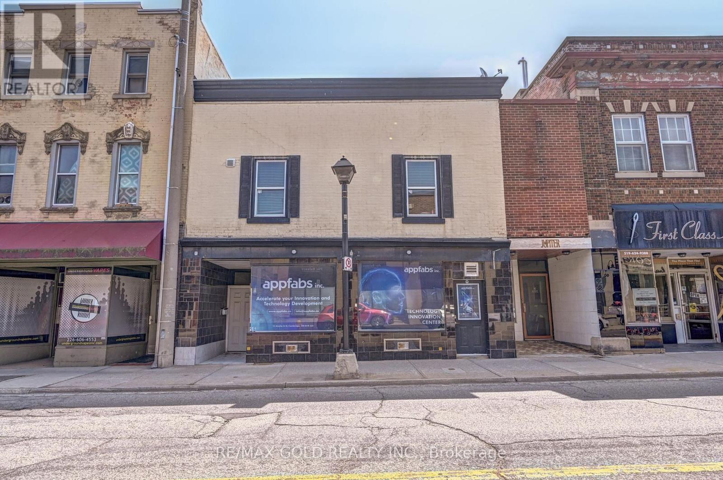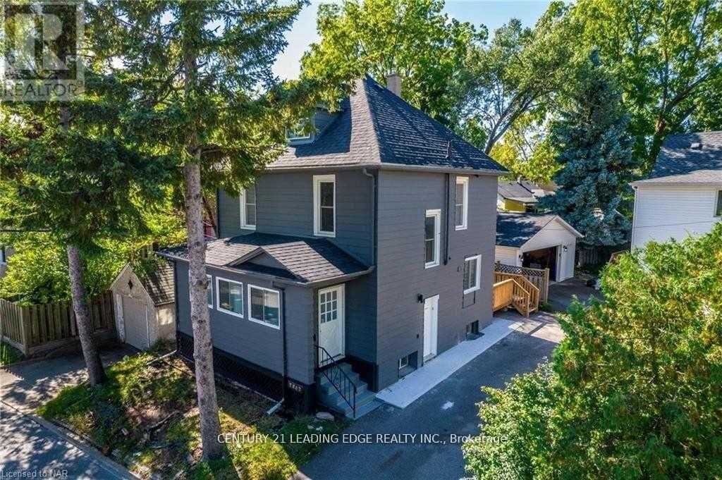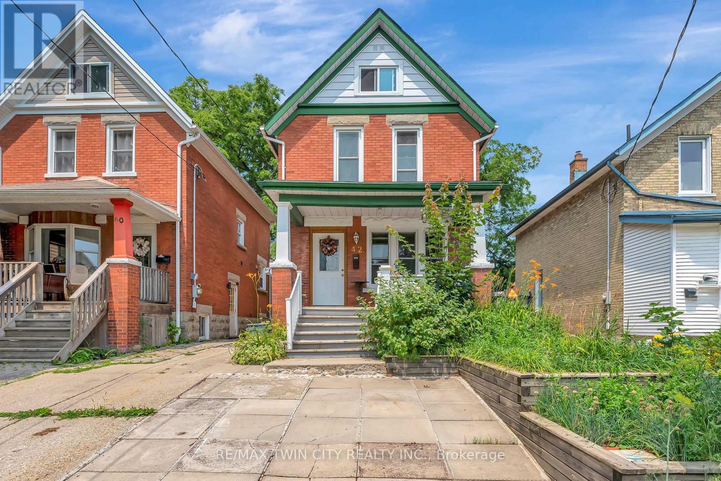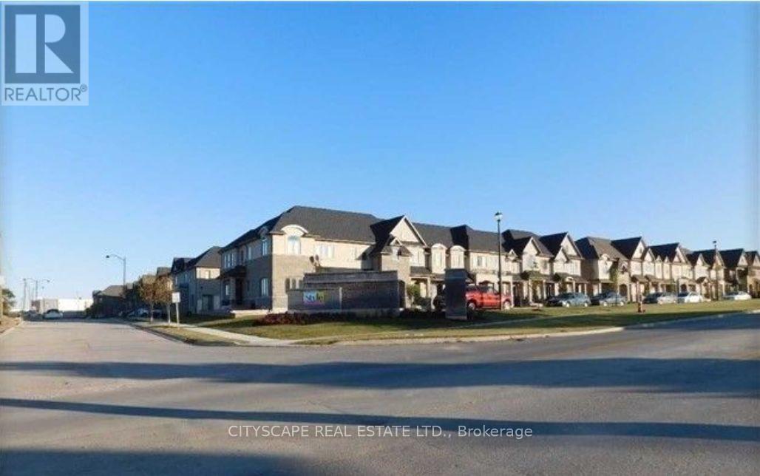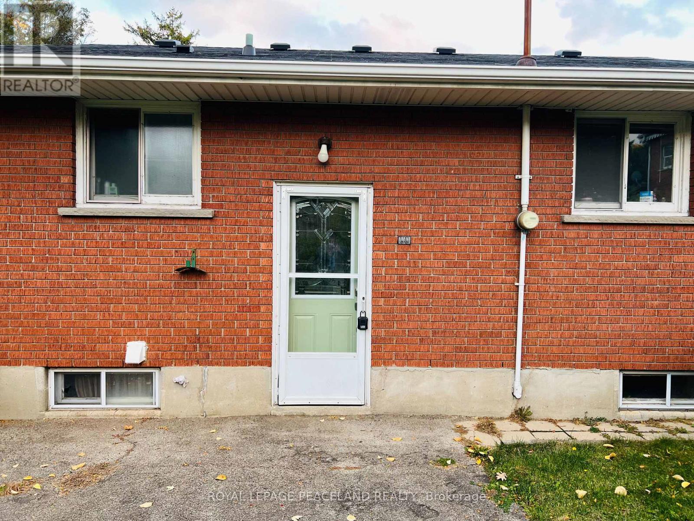502 - 18 Yorkville Avenue
Toronto, Ontario
Spacious 2-bed, 2- bath SE corner unit offers 910 sq ft of functional living space with a split bedroom floor plan, balcony, parking & locker. Floor-to-ceiling windows that fill the space with natural light.9ft ceiling. Thoughtfully designed layout with open-concept living and dining area, amazing for entertaining and everyday living. Steps to all that Yorkville has to offer: subway, luxury shops, top restaurants, the Four Seasons Hotel, and cultural landmarks very close by. 24-hour concierge, fitness room, party room, media room, rooftop terrace with BBQs, and visitor parking. Why to consider Liberty village when you can enter prime location right away? (id:60365)
654 Bloor Street W
Toronto, Ontario
Large City Green P parking lot accessible directly through the rear exit of the retail space. Prime commercial opportunity in the heart of Toronto's vibrant Bloor court neighbourhood! Located on high-traffic Bloor St W, this versatile space offers exceptional visibility and steady pedestrian flow. Surrounded by established retailers, restaurants, cafes, and transit options, this location provides outstanding exposure for a wide range of businesses. Featuring a functional layout, large storefront windows, and excellent signage potential, this space is ideal for retail, professional services, showroom, boutique fitness, or a variety of commercial uses. TTC subway access, streetcar routes, and ample local foot traffic make this an unbeatable location for business growth. (id:60365)
1203 - 20 Soudan Avenue
Toronto, Ontario
Discover a true rarity at Unit 1203 - one of the very few oversized terraces in the entire building (~100 sq ft) AND one parking space included, offering exceptional value and convenience right in Midtown Toronto. Welcome to 20 Soudan Avenue, a south-facing 2 bedroom, 2 bathroom condo for lease in the heart of Yonge & Eglinton, built by Tribute Communities. This bright and spacious suite is highlighted by its impressive private terrace - a feature almost never available in this model - providing an extended outdoor living area perfect for relaxing, entertaining, and enjoying unobstructed southern sunlight. Inside, the unit features floor-to-ceiling windows, a modern kitchen with built-in appliances, sleek laminate flooring throughout, and a highly functional split-bedroom layout ideal for both privacy and comfort. Just steps from the Eglinton Subway Station, future LRT, shops, restaurants, and cafes, this suite offers exceptional convenience in Midtown Toronto. Bell high-speed internet is INCLUDED, ensuring seamless connectivity at no extra cost. (id:60365)
1403 - 50 Ordnance Street
Toronto, Ontario
Welcome To This Well-Maintained 1 Bedroom / 1 Bath Condo Apartment Located In The Heart Of Liberty Village, Toronto. 9' Ceilings With Expansive Floor To Ceiling Windows And Door Leading To The Balcony. Just 1.8 Km To The CN Tower, 5 Mins To Lake Ontario, Exhibition Centre, And King West. Steps To TTC Bus Stops & Streetcar, Go Station. Enjoy The 4.5 Acre Park, Luxurious Building Amenities, Fitness Centre, Outdoor Pool, Party Room, Theatre Room, Kids Playroom, Guest Suites And Much More. View The Lake From The Balcony! Some Photos Are Virtually Staged (id:60365)
2706 - 18 Graydon Hall Drive
Toronto, Ontario
Welcome To Tridel's Argento Condos! This 1 Bedroom, 1 Washroom Unit Offers 551 sq ft of Living Space and Clear North East Views. This Suite Has Upgraded Appliances, a Kitchen Island and a Walk-In Closet. Nestled Within The Tranquil Don Ravine And The Donalda Golf And Country Club. Well Served By The Ttc And Close To Dvp And Hwy 401. Moments Away From Fairview Mall, Shops At Don Mills, Entertainment, Restaurants. Amenities Include: 24 Hr Concierge, Theatre, Party Room & Lounge, Fitness Centre, Outdoor Terrace And More. (id:60365)
3590 Lakeshore Road
Lincoln, Ontario
Wow, Waterfront Property for Lake lovers people, Fully Renovated, A Huge Corner Lot 150 X 200 FT, Located on Both Sides of Lakeshore in the Township Of Lincoln, A Huge Private Waterfront, The Homes Features 5 Bedrooms and Each Bedroom has Own Ensuite Bathrooms, Very bright And open Concept, Lots of Natural Lights, This is an outstanding Huge Lot, surrounded by Luxury Homes. Close to QEW, Close to Niagara Falls. Property Has 2 Separate Pins (Per Legal). Sold As Is Where Is. New Front Must See !!! (id:60365)
76 Prest Way
Centre Wellington, Ontario
Welcome to 76 Prest Way, a beautifully designed one-year-old home offering the perfect blend of style, comfort, and functionality. Located in a highly sought-after neighborhood, this impressive property features a modern layout with carpet-free flooring on the main level and soaring ceilings that create a bright, open, and airy atmosphere. The spacious living area is filled with natural light and showcases a cozy gas fireplace, making it ideal for both everyday living and entertaining. The chef-inspired kitchen is thoughtfully designed with granite countertops and quality appliances included, while the separate dining area provides an inviting space for family meals or hosting guests. Upstairs, you'll find generously sized bedrooms offering flexibility for growing families or home office needs. The primary suite is a true retreat, complete with his-and-hers walk-in closets and a luxurious ensuite bathroom. A second full bathroom and convenient upper-level laundry complete this level. With its contemporary finishes, smart layout, and unbeatable location, this move-in-ready home presents an exceptional opportunity for buyers seeking modern living in a vibrant community. (id:60365)
15 Ainslie Street N
Cambridge, Ontario
WOW, Fully Renovated, Downtown Cambridge investment Property, Don't miss your chance to own this well Maintained 2 Story Commercial + Residential Building in Cambridge City Centre. This Building consists, Two Retail / Office Spaces on the Main Floor And Three (3) Apartments on the upper Floor. Total Rental income Upper level Apt#1,Apt#2 And Apt#3 is $58,500.00, Office #1 & #2 Main Floor$70,800.00 Total Expenses $37,321.64, Net Annual income $91,978.36, its has good Cap Rate of8.76% (id:60365)
5595 Wesley Place
Niagara Falls, Ontario
Welcome to this meticulously renovated detached home, nestled on a spacious corner lot in a highly sought-after, family-friendly neighborhood. Offering a perfect blend of modern luxury and timeless charm, this property is the ideal setting for both comfortable living and effortless entertaining. Inside, the contemporary design with high-end finishes and custom details match perfectly with the expansive open-concept layout. The home's large windows allow ample natural light while maintaining privacy. You will love the generously sized 3 bedrooms and 4 bathrooms. The inviting backyard provides an ideal setup for hosting family and friends. Situated next to a well-regarded school, this home is perfect for growing families. Enjoy the best of both worlds with easy access to all the major attractions of Niagara Falls, including the world-famous Falls, entertainment venues, dining, and shopping. Perfect for families or investors! This home would make a great rental property for its strategic location! Seller is willing to sell with furniture if the buyer desires. Turnkey property!! All new - 2022; roof, central air, furnace, windows, window coverings, plumbing, electrical, and wiring. 2023; main drain. (id:60365)
42 Shanley Street
Waterloo, Ontario
Welcome to 42 Shanley St., an updated century home in the heart of Downtown Kitchener with original charm preserved and investment potential with basement apartment. Inside this 3 bed, 3 bath home is laminate flooring with original wood trim to keep the cozy feel of the Victorian era. Enjoy family dinners and friendly gatherings in the gorgeous dining room with large windows surrounding to let in the natural light. From the welcoming living room is the bright eat-in kitchen where you'll find the hall to the main floor laundry and powder room as well as access to your private fully fenced backyard, perfect for relaxing or gardening. Upstairs there is a 4 pce main bathroom and 3 spacious bedrooms including the master with its own private balcony where you can enjoy the peaceful tranquility of the lush, treed yard. As a bonus you will absolutely love the finished loft - use it as an office, a family room or 4th bedroom! Downstairs in the full size, fully finished basement is a perfect mortgage helper or in-law suite with a 3 pce bath, full kitchen and bedroom area as well as a separate entrance. Dont miss your chance to live in this vibrant neighbourhood between downtown Kitchener and Uptown Waterloo, with convenient transportation such as LRT, bus and Go Train and walkable distance to restaurants and shops. (id:60365)
87 Sonoma Valley Crescent E
Hamilton, Ontario
Beautiful Home, Tastefully Crafted 3 Br/3Wr Townhouse Located In The Center Of Hamilton Rymal Rd & Upper James Area. Close To All Amenities. Property With Backyard And Single Car Garage + Parking. New Development At Largest Mall In Ontario Just A Few Steps Away. Tenant Pays For Utilities ! Must See (id:60365)
Basement - 403 Denlow Avenue
Hamilton, Ontario
"Separate Entrance Basement". Gorgeous Renovated Large 2 Bedroom Basement Level For Lease In High Demand Area Of Westcliffe On Hamilton West Mountain. Living Room, Kitchen, 2 Spacious Bedrooms. Walking Distance To Mohawk College & Chedoke Public School. In-Suite Laundry. Bright And Freshly Painted, Steps To Park and Bus Stop (id:60365)

