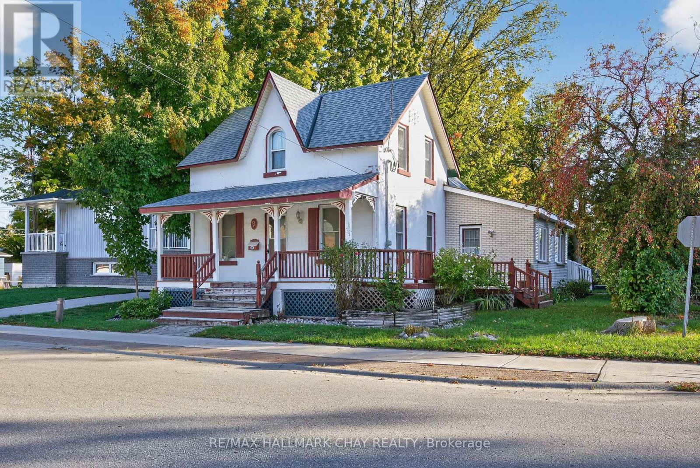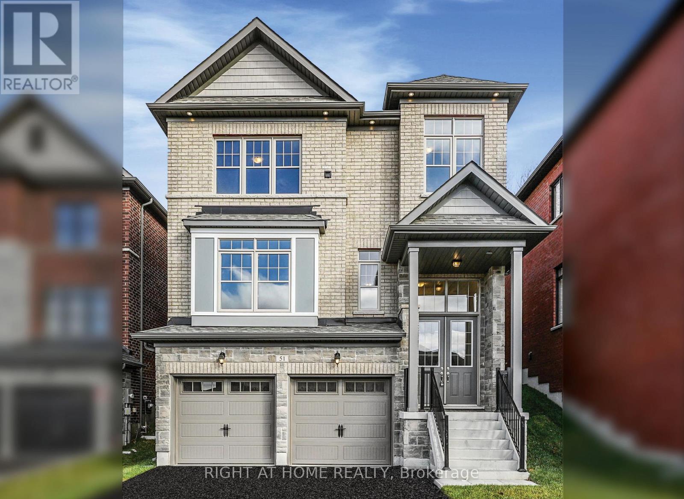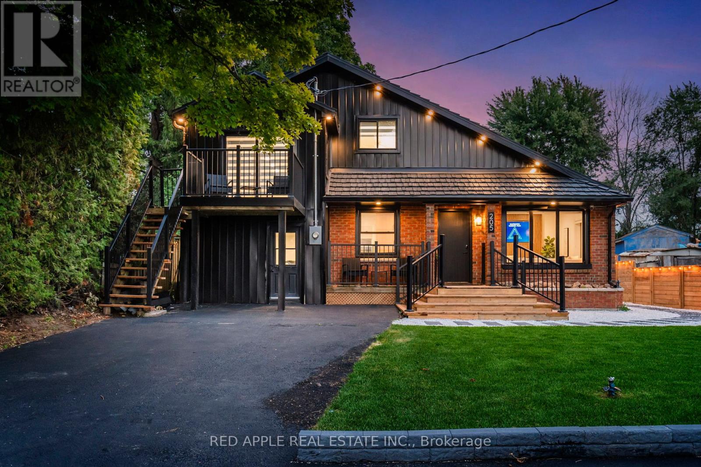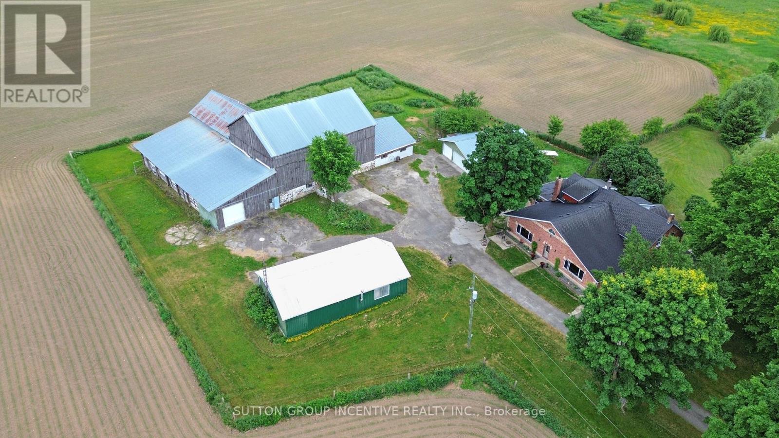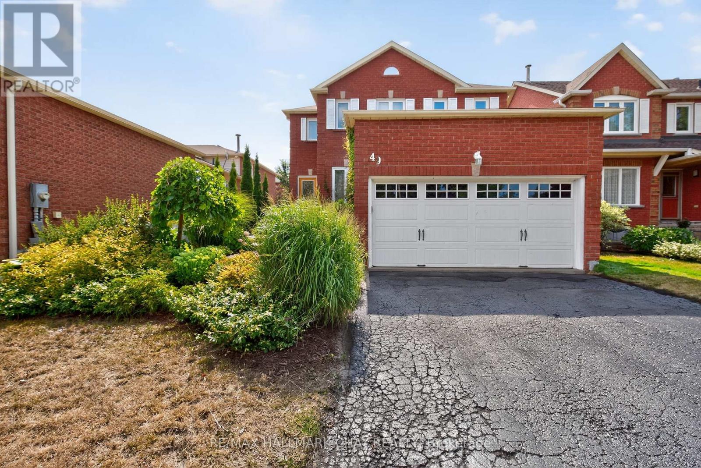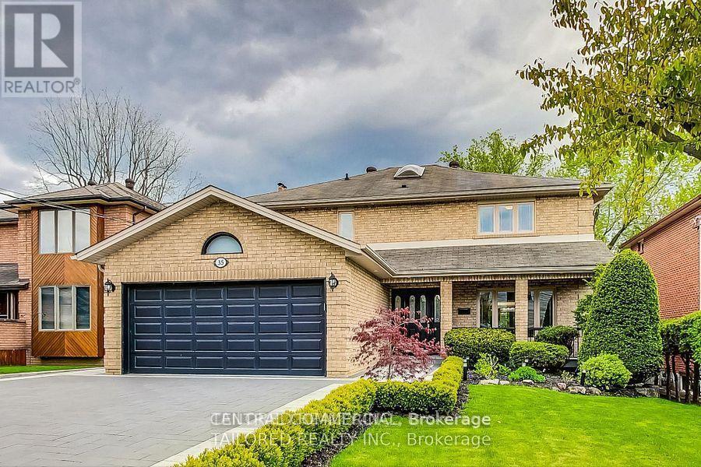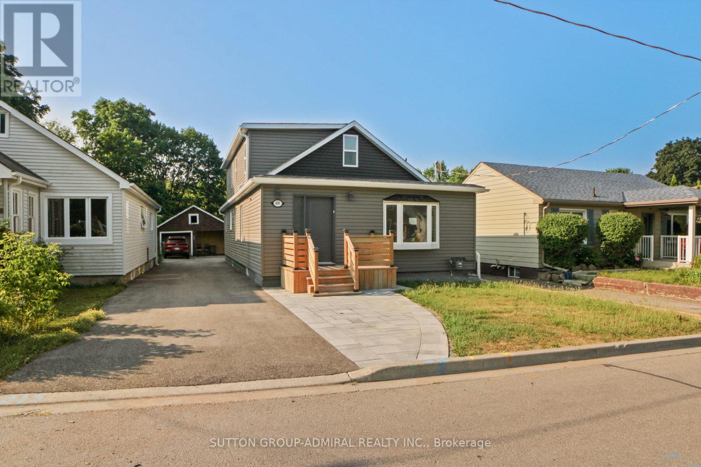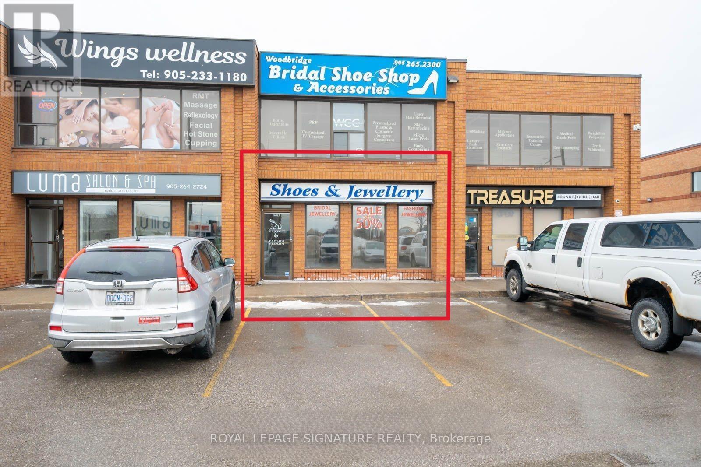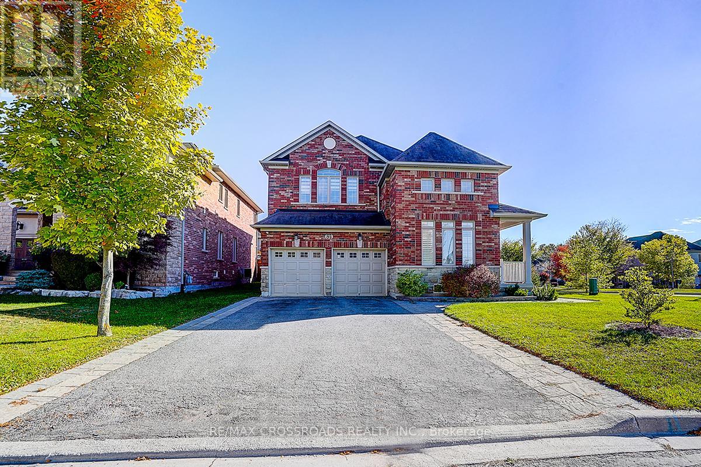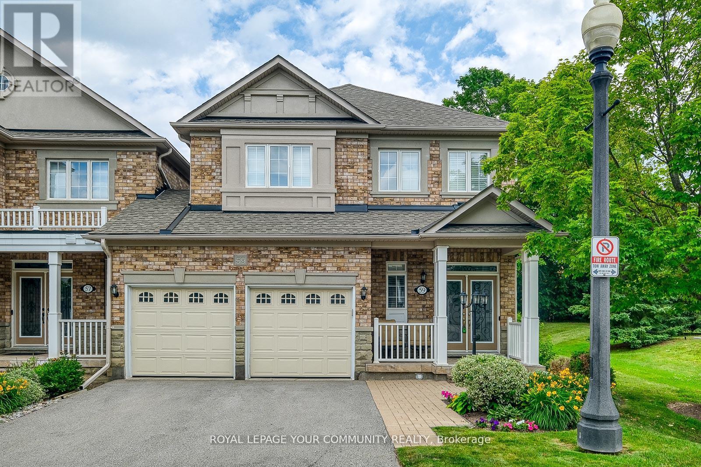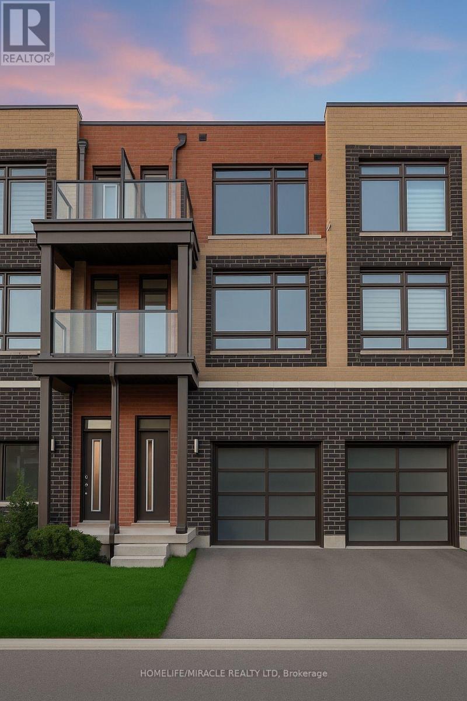9 Maria Street
Springwater, Ontario
Welcome To 9 Maria Street, Elmvale -A Charming Century Home Built In 1890, Offering A Unique Blend Of Historic Character & Modern Functionality. This 2+1 Bedroom, One-Bath Residence Features 1,973 Sq. Ft. Of Above-Grade Living Space With A Full Family & Dining Room, Providing A Spacious & Flexible Layout Suited To A Variety Of Lifestyles. The Home Also Includes A Legal-Height, Partially Finished Basement Spanning 1,167 Sq. Ft., Offering Ample Room For Storage, Or Future Living Space. Original Details Add Warmth & Personality, While Recent Updates Such As A New Furnace (2025) & Roof (2021) Deliver Comfort, Efficiency, & Long-Term Peace Of Mind. Ideally Located Just Steps From The Elmvale Arena, Queen Street, Local Parks, Foodland, Elmvale District High School, & Community Landmarks Such As The Elmvale Springwater Artisan Well, Annual Fall Fair & Maple Syrup Festival, This Property Combines Small-Town Charm With Everyday Convenience. Don't Miss This Rare Opportunity To Own A Piece Of Elmvale's History With Room To Grow And Make It Your Own. (id:60365)
51 Bearberry Road
Springwater, Ontario
Nestled in Midhurst Valley, 51 Bearberry Rd, a 4 bedroom 3.5 bath home, offers serene living with a 145ft the wooded Hickling Trail. This home boasts upgrades like interior pot lights, a kitchen servery, and deep lot backing onto the wooded Hickling Trail. An open concept main floor with large windows offering upgraded cabinets. Revel in the luxury of laminate and tile throughout, a coffered ceiling in the natural light and views of the outdoors. The elegantly designed kitchen encourages gourmet cooking experiences Wirth stone countertops, upgraded chefs desk, large pantries and a server providing access to the dining area. Additional features include tandem garage for 3-car parking, bbq gas line, soffit pot lights and interior pot lights in select rooms. A perfect blend of nature and comfort! (id:60365)
103 41st Street S
Wasaga Beach, Ontario
Top 5 Reasons You Will Love This Home: 1) This distinctive five bedroom, four bathroom bungaloft offers an impressive 3,152 square feet of bright, airy living space, featuring a soaring 20' ceiling in the living room and a beautifully lofted upper level that adds character and spaciousness 2) Enjoy the comfort of a generous primary suite complete with a private ensuite and walk-in closet, along with a second bedroom and full bathroom conveniently located on the main level 3) The upper loft includes its own bedroom and bathroom for added privacy, while the fully finished basement provides two more bedrooms, a full bathroom, and a large recreation area, ideal for guests, in-laws, or teens 4) The thoughtful layout includes an inviting eat-in kitchen, a cozy gas fireplace, and a walkout to the deck leading to a fully fenced backyard, offering a seamless balance of natural light, comfort, and everyday functionality 5) Located in the peaceful Bird Streets neighbourhood, just minutes from the white sandy shores of Georgian Bay. 2,018 above grade sq.ft. plus a finished basement. (id:60365)
205 Hoyt Avenue
Tay, Ontario
Discover this charming, solid 4-bedroom, 2-bathroom detached home at 205 Hoyt Avenue, offering breathtaking Georgian Bay views and an unbeatable location. Whether you're looking for a dream family home, a cozy waterfront cottage, or a savvy investment opportunity, this property has it all. Enjoy the modern convenience of high-speed internet, forced air gas heating, and municipal water and sewage services. Just steps away from the beach, you can launch your watercraft, fish on the pier, or take a leisurely stroll to the nearby grocery store, LCBO, post office, pharmacy, and popular local spots like Queens Quay pub, restaurants, and the marina. The TransCanada Bike Trail is right at your doorstep, offering endless adventure. This home has been fully renovated, boasting incredible amenities like a fire pit, sauna, outdoor shower, hot tub, and cold plunge pool all perfect for relaxation. Backed by a peaceful forest and mere steps from two waterfront access points, this property blends tranquility with excitement. Inside, you'll find rustic elegance paired with modern comfort, including a cozy fireplace for winter nights, a gourmet kitchen, and a spa-like main bathroom. This home is being sold as a turnkey property complete with all furnishings. (id:60365)
6511 21/22 Nottawasaga Side Road
Clearview, Ontario
Whether your hobby is gardening, cars, recreation, woodworking or what have ya this property will likely adapt to your needs. Close to Amenities (Main Road & Shopping in Stayner)! Over 4000 Sq Ft of Living Space on Main Levels. Over 3800 sq ft in House & Heated pt finished 1.5+ Car Attached Garage with 2pc bathroom. Apx 3.91 Acres, trees, Stream, pasture & 20' Deep Pond with Dock. Large Bank Barn (left side of barn in picture is missing from ice storm). 30X40 Insulated 6 car Garage & 28x48 Heated 4 Bay Shop. Century home with Addition in 1995. Huge Front Living Room & Massive Dining Room used as In-law Main Floor Bedroom Set up. Large Kitchen with Breakfast Area & W/O to Sunroom. Main Floor Bedroom & Modern 4pc Bathroom. Main Floor Laundry. Past Owner had W/I Cooler for butcher shop now used as Storage Room. Has Separate Entrance at Side & Rear Entrance (many possibilities). 2nd Floor Huge Master Bedroom with W/O to Deck/Balcony above Storage Room. A wall of B/I Storage Cupboards in Hallway. 2nd Bdrm good size with smaller 3rd Bdrm & Modern Renovated 3pc with Clawfoot Tub. Whether you love gardening, cars, animals, woodworking, dreams of a small hobby farm this property has it all. First 4 inside pictures. LR, Kit, Master, 2nd Bedroom are renderings. (id:60365)
49 Mcdougall Drive
Barrie, Ontario
MOTIVATED SELLERS!! Welcome to this charming all-brick two-storey home offering 2132sqft of finished living space, perfect for growing families. Featuring 4 bedrooms, 3 bathrooms and a double car garage, this property combines comfort, functionality, and convenience. The bright eat-in kitchen boasts a center island and flows seamlessly into the inviting family room with a cozy fireplace. Walkout to a fully fenced, private backyard complete with a deck and gazebo, ideal for entertaining or relaxing in your own retreat. The unfinished basement provides abundant storage, a large play area for kids and unlimited potential for future finishing. Located on a quiet street in a sought-after neighborhood close to schools, parks, rec center, shopping and public transit, this home offers easy access to everything you need. Don't miss your chance to make this versatile and well located property your next home! (id:60365)
35 Mackay Avenue
Richmond Hill, Ontario
Professionally Renovated and Modernized Home Inside And Out (2023). New New New (Kitchen, Stairs, Appliances, Doors and Trim, Flooring, Lighting, Laundry, Patio Door,). All Windows have been updated. A/C replaced May 2024. New Stone Driveway, Walkway & Outdoor Patio. New Front Railways & Hand Cut Stone In Front Porch. Water Waterproofing (2024) & New Front Awning (2022). Desirable South Richvale with multi-million dollar homes. Close proximity to top rated schools, library, hospital, parks, Highway 407 and Yonge Street shopping. Future Yonge Subway Extension. (id:60365)
408 Andrew Street
Newmarket, Ontario
Renovated to live in-not to resell, this Central Newmarket gem boasts $350K+ in thoughtful upgrades. Approximate sq. ft. 1,800 - 2,000. Features include spray foam insulation on ceilings and exterior walls, a new roof, high-efficiency furnace, air circulation system, and dehumidifier for year-round comfort. The custom kitchen offers quartz counters, stainless steel appliances, non-scratch cabinet doors, and heated tiles. Bathrooms feature rain showers; the primary bedroom fits a king-size bed. Enjoy parking for 4 vehicles, new front interlock, and a $20K backyard fence with direct trail access. All plumbing and water line are new, electrical is updated, and all doors have new hardware. The finished basement includes a bedroom, bathroom, laundry, living room, and is ready for a full kitchen-ideal for in-law or income potential. Main floor is also ready for an added powder room. Steps to Historic Main Street shops and dining. This move-in-ready home stands out. Do not miss it. https://sites.happyhousegta.com/mls/202176841 (id:60365)
9a - 136 Winges Road
Vaughan, Ontario
Take advantage of this excellent opportunity with direct exposure on Highway 7 to establish your business in a prime, main-floor retail unit located in the heart of Woodbridge. With over 1,550 square feet of space and a convenient ground-level loading door at the back of the building, this unit is ideal for various ventures, including a medical spa, office, or retail store. Situated in a high-traffic area, the space offers ample client parking and a private entrance, making it suitable for a wide range of businesses. The open-concept layout is filled with natural light, creating a welcoming and professional atmosphere. You can either move in as-is or customise the space to meet your specific needs. **No dentistry office.** (id:60365)
619 Fernbank Road
Newmarket, Ontario
*Rarely Offered - Welcome to this One-of-a-kind Beautifully Renovated Home Nestled In Family-Friendly Neighborhood* Enjoy Unblocked Amazing View of Sunset* Newer Stone Front Walkway/Steps+Backyard Patio* Pot Lights T/O* Furnace (2024), Heat Pump (2024)* Newer Master Bathroom (2022)* Approx.3000sf + 900sf Finished Bsmt (2022)* This Beautiful Residence Showcases Hardwood Flooring T/O and Thoughtfully Re-designed for Functionality and Daily Comfort* Enjoy An Exceptional Family Room W/Fireplace and Large Window Framing Stunning Green Garden View* Modern Kitchen Features a Chef Collection of Appliances, 9Ft Ceiling * Spacious Breakfast Area W/O To Private Backyard* Four Bright and Generously Sized Bedrooms* Home Tastefully Upgraded W/Quality Materials* Pro Finished Bsmt W/Huge Rec Space + 2 Bedrooms + Lots of Storage Space* Fully Fenced Backyard W/Lots of Privacy* Direct Access to Garage* Extra Long Drive Way* Step to Public Transit/Community Ctr/Schools ..Shows A+++ (id:60365)
56 - 59 Stonecliffe Crescent
Aurora, Ontario
Looking for a safe community to live in then this Executive Townhouse in the Gated Community of "Stonebridge Estate." is the answer. Located on approx. 50 acres in a tranquil wooded setting, surrounded by golf courses, Oak Ridges Moraine, close to shopping, hospitals, highways and much more. The townhouses are joined only by the double car Garages. This upgraded end unit with an open concept main floor has many upgrades. Some of the enhancements include the following: the renovated kit with w/o to extended patio, extended white cabinetry, center island seats 2. The Great room is extremely bright with a gas fireplace, crown moulding, and overlooks the backyard. Formal Dining with its cathedral ceiling, crown moulding and motorized drapes. Hardwood floors in both the Great Room & Dining room. Separate laundry area with double closet, 2pc powder room and access to double car garage. 2nd Flr has hardwood flooring throughout. Primary bdrm: renovated 5pc bathroom with separate shower, heated bathroom floor, double sink, walk-out to east view balcony to see fantastic sun rises, ceiling fan, walk-in closet with closet organizers, crown moulding, pot lights and electric fireplace. 2nd & 3rd each have double closets, hardwood floors. Renovated 4pc bathroom on 2nd floor. The basement consists of 3 areas: recreation area, bar area, office and a 3-piece bathroom. Separate are for furnace room which includes shelves. There are also lots of separate storage areas and a clod cellar. LOOKING FOR A LIFESTYLE CHANGE OR A PLACE TO FEEL SECURE AND SAFE? THIS IS THE PROPERTY TO SEE. (id:60365)
234 Dalhousie Street
Vaughan, Ontario
Luxury Freehold Townhouse! Welcome to this beautifully upgraded 3 Bedroom + Den, 2 Full Bathroom home featuring a finished walkout basement ideal for an exercise room or media room. Located in the heart of the GTA, this modern townhouse combines elegance with everyday convenience. Highlights: Prime location with easy access to major highways Steps to subway, train, and bus routes Surrounded by top-rated schools, shopping, and entertainment Bright, open-concept layout with premium finishes. .Enjoy the perfect blend of luxury, lifestyle, and location truly a home that has it all! POTL Fees only $156/month (id:60365)

