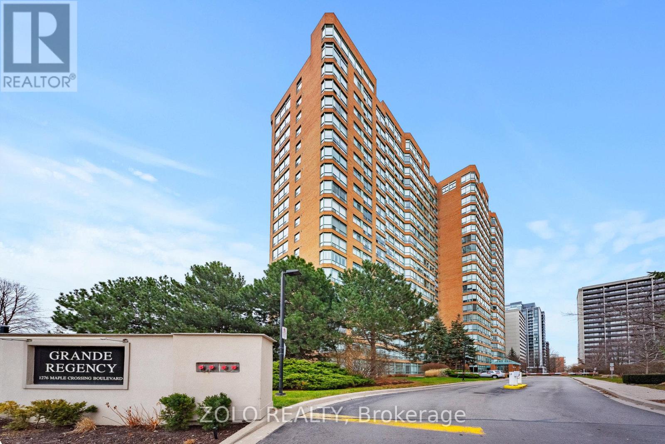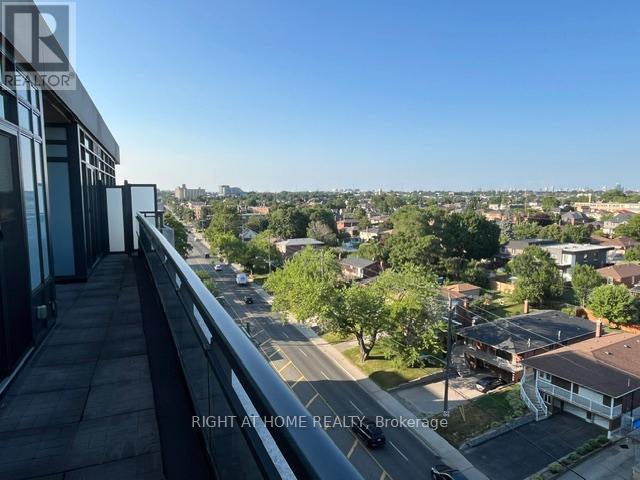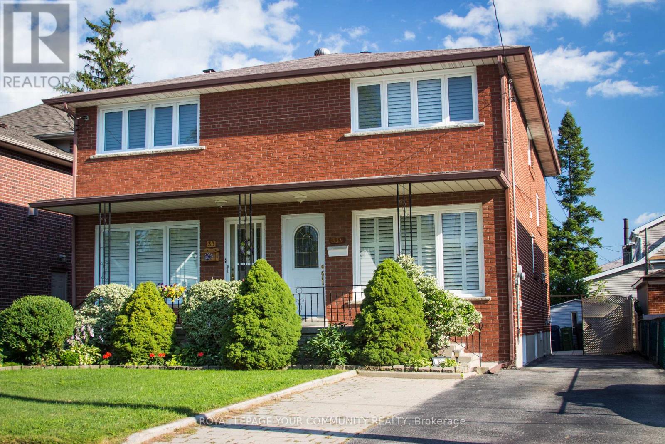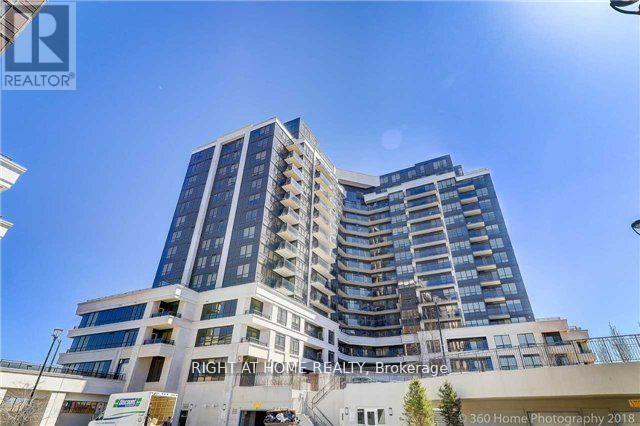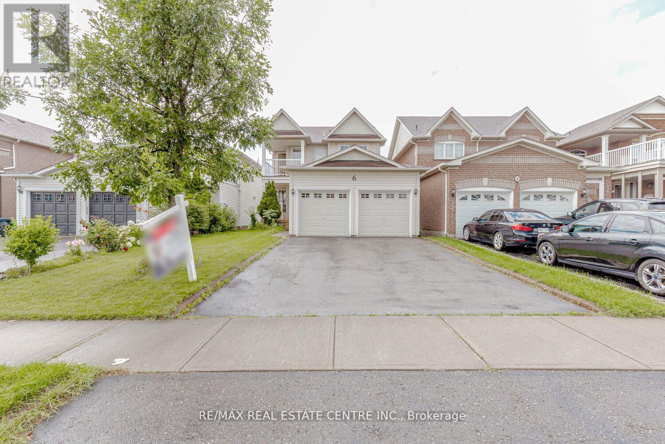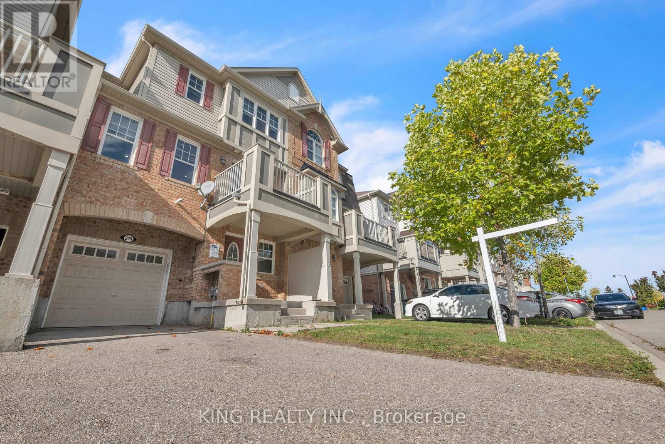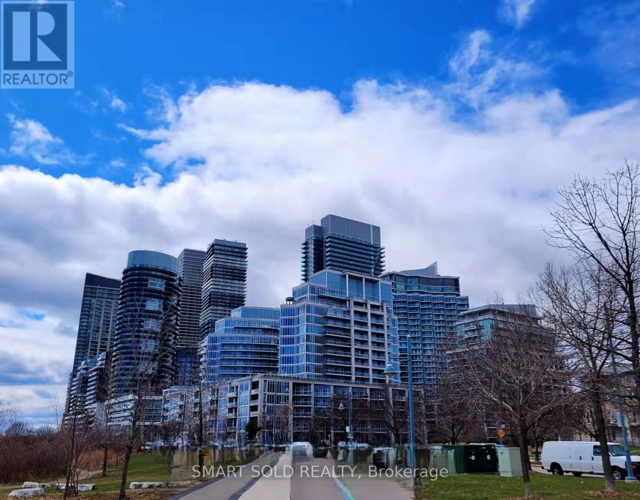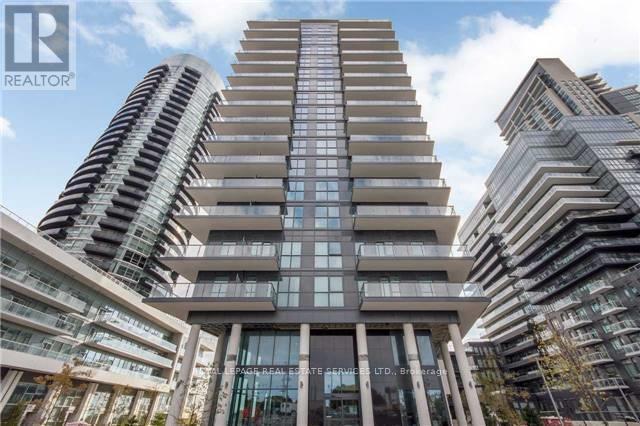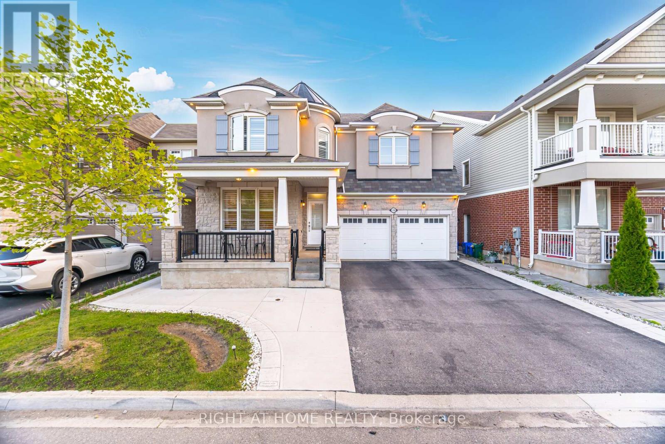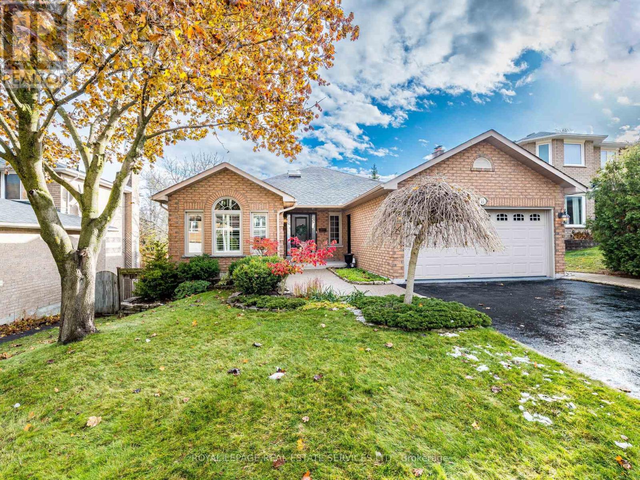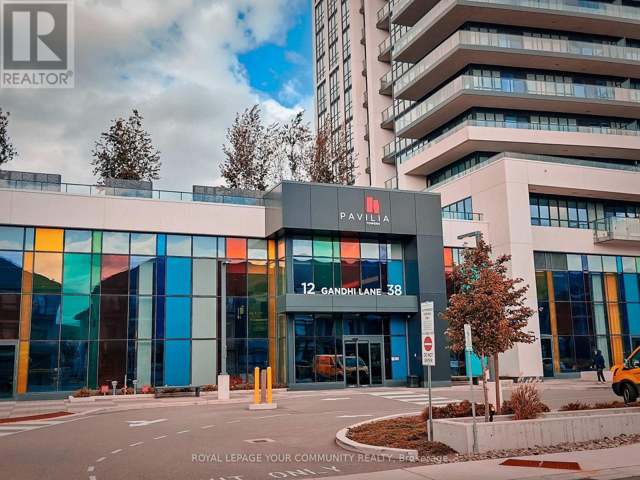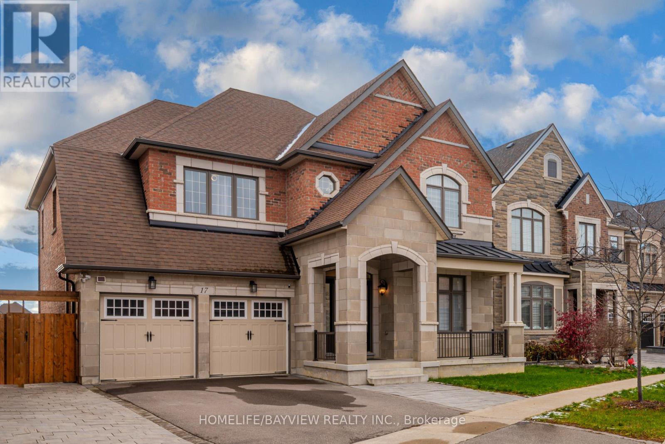606 - 1276 Maple Crossing Boulevard
Burlington, Ontario
Step into this sophisticated 2-bed, 2-bath residence offering 1,130 sq ft of bright, contemporary living in the highly coveted Grand Regency at 1276 Maple Crossing Blvd. This elegant home blends style, comfort, and convenience-ideal for those seeking upscale living just steps from Burlington's vibrant waterfront. From the moment you enter, you're welcomed by sun-filled principal rooms, expansive windows, and a thoughtfully designed layout that delivers effortless flow. The spacious living/dining area is perfect for entertaining, while the well-appointed eat-in kitchen offers excellent potential for gourmet customization. Both bedrooms are generously sized, with the primary suite providing a peaceful retreat for rest and relaxation. Resort-inspired amenities elevate the everyday experience. Enjoy a heated outdoor pool, state-of-the-art fitness centre, sauna, tennis and squash courts, rooftop lounge, party rooms, guest suites, 24-hour security, car wash, and EV charging-an unmatched lifestyle package in the heart of Burlington. Situated minutes from the lake, Spencer Smith Park, the pier, boutique shopping, cafés, and top-rated restaurants, this prime location offers exceptional walkability and easy access to transit, the GO station, and major highways. Experience true waterfront living with urban convenience at your doorstep. Don't miss this rare opportunity to own a standout, spacious, and beautifully maintained condo in one of Burlington's most desirable communities. Move in and elevate your lifestyle. (id:60365)
803 - 2522 Keele Street S
Toronto, Ontario
Experience Luxury Living at the Keele & Highway 401 Penthouse. Discover your dream residence at the vibrant intersection of Keele and Highway 401. Situated on the 8th floor, this exquisite penthouse offers stunning panoramic views of downtown Toronto, including the iconic CN Tower, along with a clear vista of the lively 401 corridor. The spacious two-bedroom, two-bathroom condo combines elegance and comfort, highlighted by a full-length balcony that spans the unit's width, perfect for watching sunrises and sunsets. Additionally, it features two side-by-side parking spots on P1 and a storage locker for your convenience. Don't miss this exceptional opportunity to own a luxurious home that blends breathtaking scenery with unbeatable location, your perfect urban retreat. (id:60365)
33a Alcan Avenue
Toronto, Ontario
Beautiful 3 Bedroom, 2 Bathroom Home In The Highly Sought After Alderwood Community. This Well Maintained, 1408 Sq Ft Space Features Hardwood Floors & California Shutters Throughout Along With A Spacious Kitchen, A Walk-Out To A Beautiful Covered Patio & Backyard - Perfect For Relaxing After A Long Week! 2 Min Walk To Long Branch GO Train, Close To The Lake, 427, QEW,401, Restaurants, LCBO, Sherway Gardens, Humber College & More. No Smokers/No Pets Due To Allergies. Lease Is For Main And Upper Levels. Basement Sound-Proofed & Currently Tenanted. Utilities Not Included In Monthly Rent & Calculated As 2/3 Of Total Utility Bill. (id:60365)
519 - 1060 Sheppard Avenue W
Toronto, Ontario
Property For Sale Under Power Of Sale. Welcome to this well maintained and functional 1-bedroom unit, featuring a spacious open-concept living and dining area that flows onto a large private balcony. The generous dining area fits a full-sized table, and the living space is ideal for family gatherings. Primary Bedroom Comes With W/I Closet And Could Fit A Small Desk. Enjoy Morning Coffee On A Large 80 Sqft Balcony Overlooking Quiet Courtyard And Parkette. Enjoy the convenience of underground parking and access to premium amenities such as a fully equipped fitness center, indoor pool, golf practice room, and more. Ideally located near Hwy 401, just steps from Sheppard West Subway Station, and minutes to Yorkdale Mall, Costco, Home Depot, and York University, this home offers the perfect blend of comfort, style, and urban convenience. (id:60365)
Basement Only - 6 Porchlight Road
Brampton, Ontario
Spacious 2 Bedrooms + (Den Or Office) + 1 Bathroom Recently Renovated Legal Basement For Rent with A Walk Out Separate Entrance, in Prime Location In Brampton, backing on to greenspace & a tranquil Pond & Fenced Back Yard. Great Modern Layout With Kitchen, 2 Spacious Bedrooms, and a Storage Area, with One Parking Space for The Tenant's Use. Separate Laundry in the Basement for the Tenant's Use. Prime Location Walk to Schools, Public Transit, Parks, Trails, Minutes Drive to Shopping, GO Station, Shopping, Plazas, , Cafes, Restaurants, Major Highways, Mississauga , Toronto, & More..This rental is only for Basement of the House, Tenant to pay 30% of all utilities , & 30% Hot Water Tank Rental Plus HST. Also contribute to Watering and Cutting of the Grass When Required.+++ (id:60365)
245 Septimus Heights
Milton, Ontario
Absolutely Stunning Freehold Bright Townhome - 3+1 Bedrooms | Upgraded | Modern Luxury Finishes. Ready to Move In! Perfectly situated in the highly sought-after Harrison / Hawthorne Village Community, Gorgeous & bright 3+1 bedroom, 2 washrooms freehold townhome. Functional, well-designed layout on a peaceful street. Gleaming hardwood floors and custom hardwood staircase, 8-ft ceilings enhanced with pot lights for a bright, airy feel, Gourmet kitchen featuring quartz countertops, elegant tile backsplash, stainless steel appliances, built-in dishwasher, eat-in pantry area, and breakfast bar. Enjoy BBQs and sunsets from the large elevated approx. 10'8"x8' balcony/terrace, Open-concept living and dining rooms with hardwood floors, walk-out to balcony from dining room, Spacious bedrooms with windows and closets, Direct access to garage and upgraded laundry Machines, freshly painted - move-in ready! Extra-long driveway fits 2 cars + 1 in garage, Close to schools (public & Catholic), parks, Laurier University, sports complexes, hospital, shopping, and transit. (id:60365)
1206 - 39 Annie Craig Drive
Toronto, Ontario
Beautiful One Bedroom Unit In Mimico's Newest Building- The Cove At Waterways. Stainless Steel Appliances, Large Balcony, Bright Open Concept Unit Located In A Highly Sought After Pocket In Mimico. Steps From Lake, Close To Downtown, Shopping, Restaurants & Boardwalk. Parking & Locker Included. Only Hydro is extra. Optional to have Furniture. (id:60365)
904 - 39 Annie Craig Drive
Toronto, Ontario
Stunning well managed and maintained only 18 Story building by the lake. This functional layout 1 Bedroom Waterfront Condo facing quite courtyard with no building blocked the view. Great Location, Walk To Lake, Park And Trails. Seconds To Gardiner Express, Prestigious Quiet Residential Condo With 24 Hrs Concierge & Security. Party Room With Kitchenette And Bar, Exercise Room With Aerobatic Area, Pet Grooming Room, Guest Suites, Board Room, Bbq Area and Outdoor Seating. Parking and storage including in the rental. Only Hydro is extra. (id:60365)
1190 Mceachern Court
Milton, Ontario
Gorgeous Mattamy build (French chateau stone and stucco elevation) detached 43 wide lot, just7 years young, 5 bedroom, 5 bathroom, Total 7 cars parking spots including 2 cars garage parking with no side walk. With separate living, family, dinning, breakfast area and an office/bedroom on the main floor. Mattamy's upgraded kitchen with granite counter tops, all stainless steel appliances including cooktop stove, wall mount oven and microwave with a Built-in pantry and California shutters on Main Floor. Upstairs 5 spacious bedroom with 3 full bathrooms, and Laundry room. Lots of natural light. Pot lights inside and all around outside of the property. The expansive primary suite includes two walk-in closets, a spacious ensuite with soaker tub and standing shower. The finished basement with separate side entrance offers a large rec room ideal for movie nights or a home gym or party area or perfect for extended family, adult children. Outdoors, the low-maintenance backyard is well conditioned for organic cultivation. (id:60365)
8 Macallister Court
Barrie, Ontario
Welcome to 8 Macallister Court - where pride of ownership meets exceptional value. This impeccably maintained all-brick 3+1 bedroom bungalow offers a bright, open-concept layout on both levels and a long list of premium updates. The modern, fully remodelled kitchen is a standout centerpiece, featuring granite counters, center island, built-in appliances, and updated KitchenAid stove and dishwasher (2024). Main level enhancements include hardwood and porcelain flooring, crown moulding, updated window coverings (2024), most windows replaced, central air & central vac (2018). A skylight in the upper hall adds beautiful natural light. The finished walkout basement is designed for versatility and comfort-featuring a large family room, games area, solid oak wet bar, custom fireplace mantel, gas fireplace, a spacious guest bedroom, office, and renovated 3-pc bath (2024). With a separate - walk -out entrance, it is ideal for an in-law suite. TV and soundbar behind the bar are included. Outdoor spaces impress with a south-facing upper deck (2023), walkout patio, landscaped yard featuring side masterpiece stone stairs, large powered shed, irrigation system, and convenient power outlet on the back lawn. Family room is currently being used as a dining room. Additional premium updates include: Garage insulated, drywalled & epoxy flooring (2024) Front porch epoxy (2024) Main bath renovation (2024) On-demand water heater (2025) Water softener (2024) Washer (2023) Main floor laundry hookups plus full laundry room in basement. Location is unbeatable-just minutes to Highway 400, top-rated schools, beautiful parks and trails, and a great selection of restaurants, shops, and everyday amenities. This exceptional property blends craftsmanship, thoughtful upgrades, and functionality-a true rare find in a coveted court location. (id:60365)
2012 - 12 Ghandi Lane
Markham, Ontario
Modern and very well-maintained north-west corner unit with 2 bedrooms and 2 washrooms, showing like a new suite. Features a functional split-bedroom layout, 9' ceilings, open-concept living/dining area, and a beautiful rounded balcony with two walk-outs from the living room and primary bedroom. Bright corner exposure provides excellent natural light. Interior is exceptionally clean and move-in ready. Luxury building amenities include 24-hour concierge, gym, indoor pool, party/meeting room, guest suites, and visitor parking. Prime Thornhill location close to transit, Langstaff GO, Viva, Hwy 7/407, parks, schools, restaurants, and shopping. Includes 2 parking spaces (P2-93 & P2-94) and 1 locker (P1-213). (id:60365)
17 Lacrosse Trail
Vaughan, Ontario
Welcome To This Bright and Spacious Home, Located on Premium Treed Lot! Three Reasons to Fall in Love w/ This Property: A) Minutes Away From HW400 and the Famous Kleinburg Downtown w/ Upscale Eateries, Beautiful Nature Parks and Art. B) Quality Build by Mattamy Homes with High Ceiling, Tastefully and Professionally Upgraded and Decorated w/ Plenty of Outside Parking. C) Safe and Established Neighborhood. Come to Take a Look! (id:60365)

