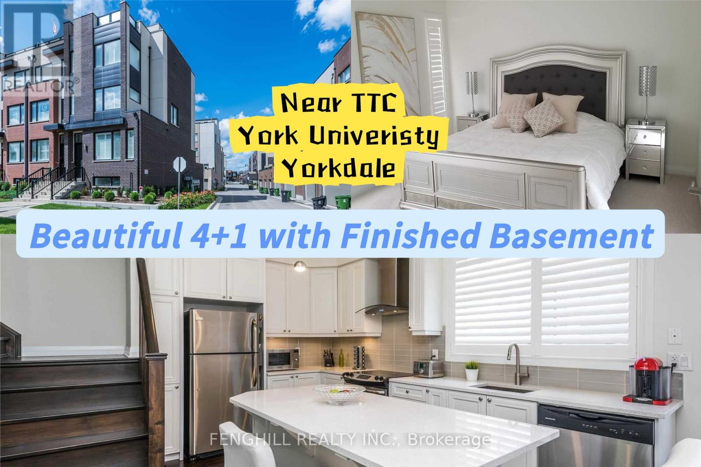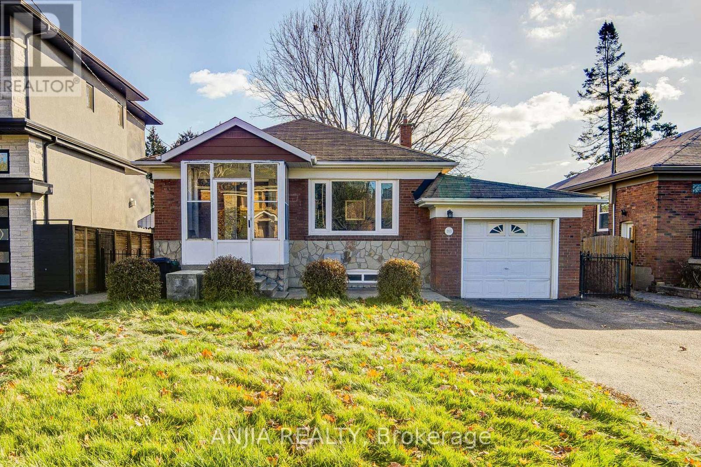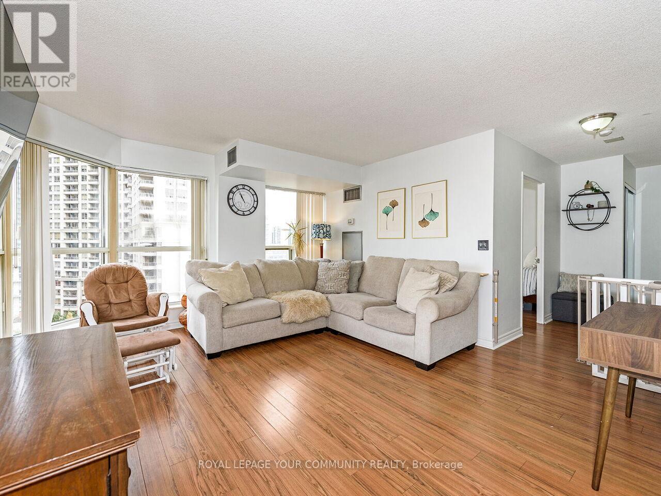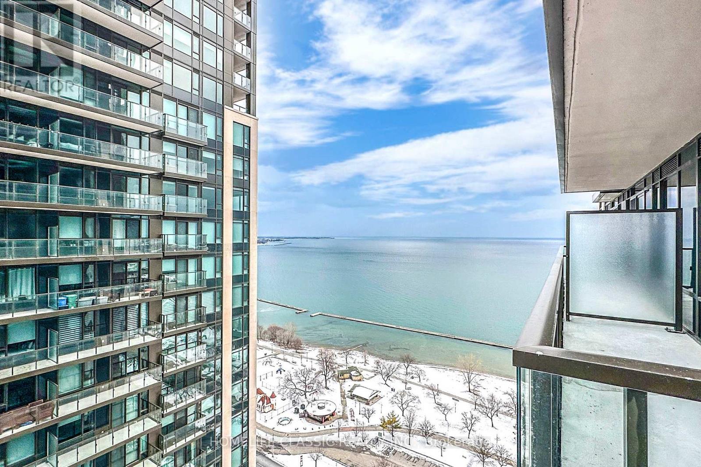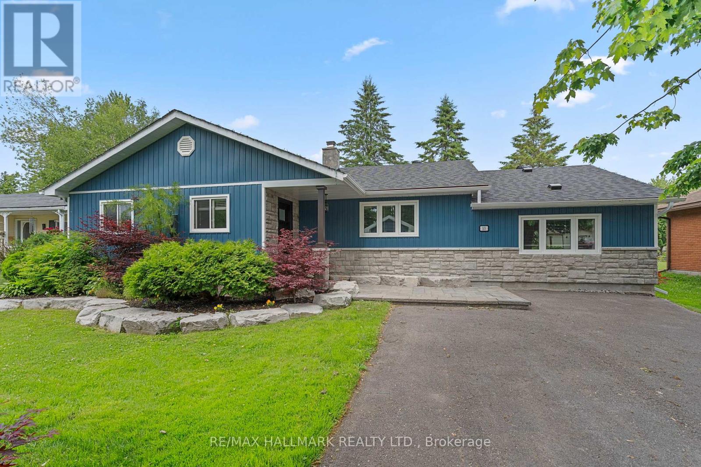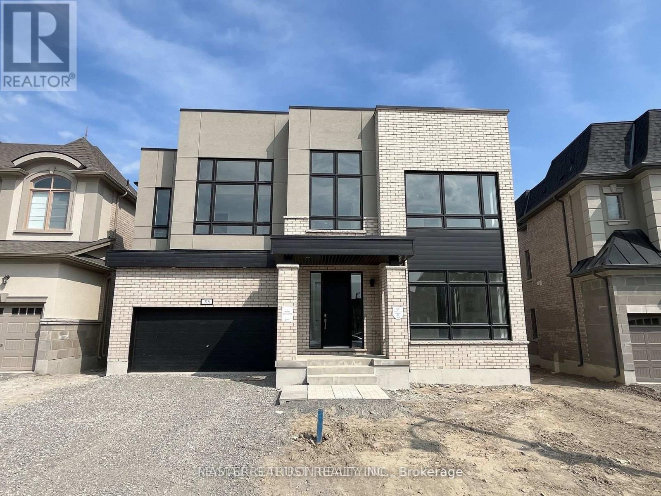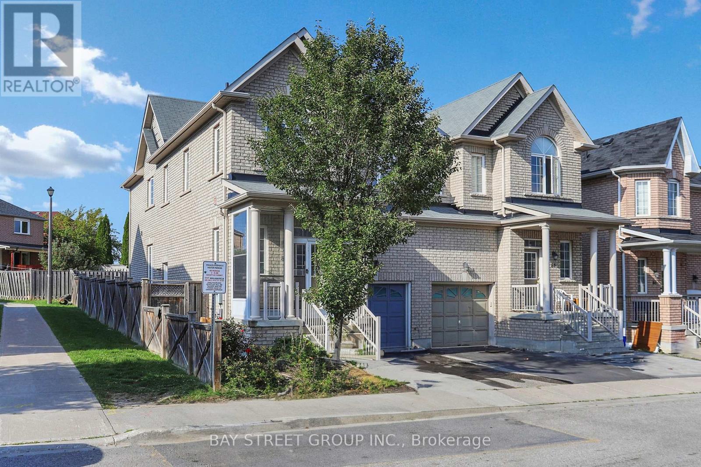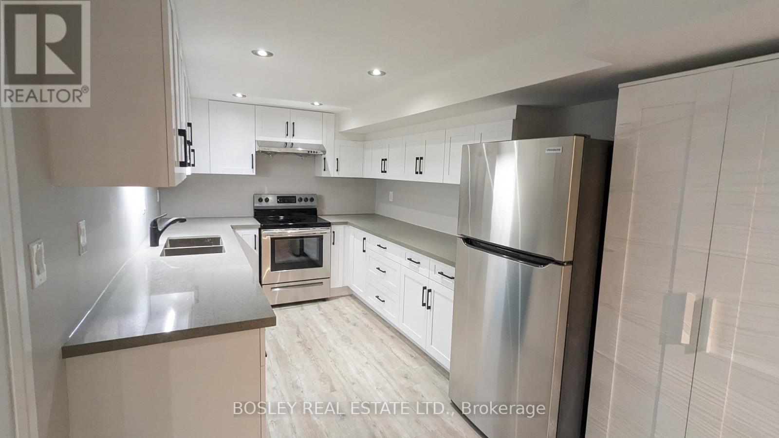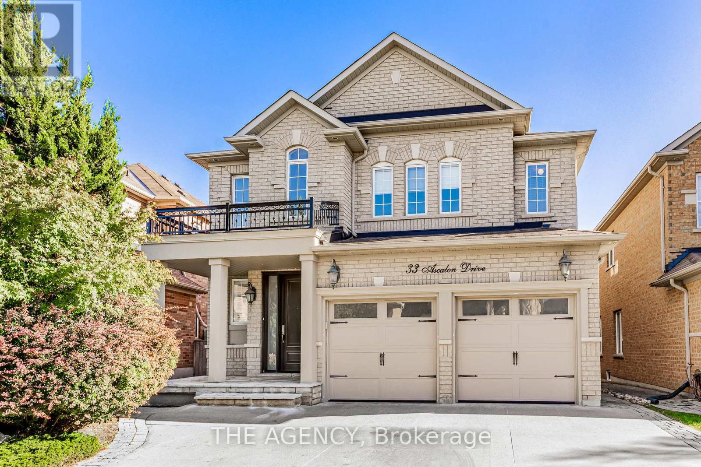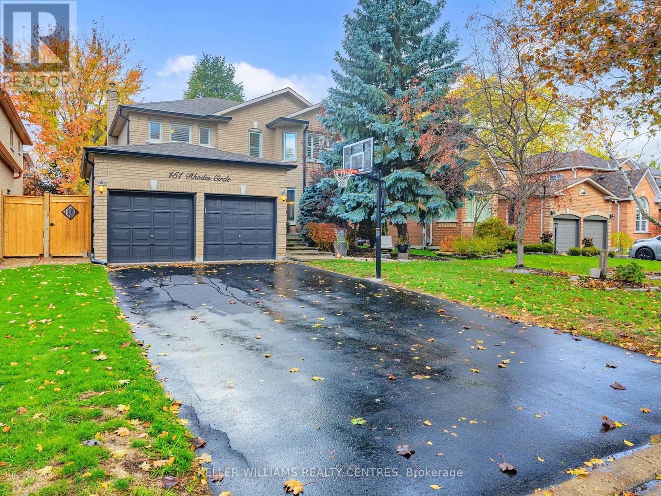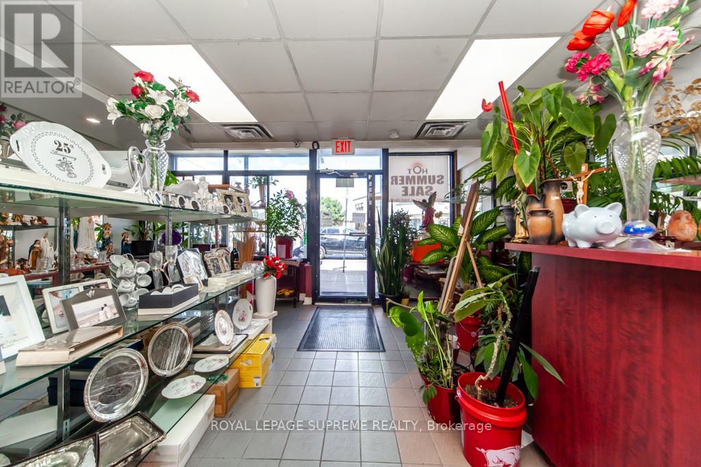34 Frederick Tisdale Drive
Toronto, Ontario
Beautiful 4-Bedroom, 2338 Sqft End-Unit Townhome in Downsview Park! Open-concept layout with maple hardwood on the stairs and main floor, heated floors in the finished basement with direct access to the double garage, porcelain tiles in the foyer & powder room, quartz counters in the kitchen and primary ensuite, alarm system, fireplace, wrap-around rooftop terrace, and a kitchen walk-out to a large patio with BBQ gas line. Steps to schools, parks, TTC, shopping, restaurants & more. Minutes to the subway, York University, Yorkdale Mall & major highways. [Entire home for lease, except the study room on the third floor (reserved for the landlord's. ] Prefer to lease furnished; if you do not need the furniture, please advise in advance - can be discussed. (id:60365)
203 Van Dusen Boulevard
Toronto, Ontario
Welcome to this beautifully renovated detached bungalow, set on a premium 48 X118.5 ft lot in the sought-after Islington-City Centre West community. Thoughtfully designed for versatile living, the home offers 3 bright main-floor bedrooms and 2 additional rooms on the lower level, ideal for guests, work-from-home, or extended family. Beautiful hardwood floors flow throughout, while an open-concept layout, abundant pot lights, and sun-filled south-facing windows create a warm and uplifting atmosphere. The modern kitchen features stainless steel appliances, seamlessly connecting to the living and dining areas for everyday comfort and easy entertaining. The lower level provides flexible extra living space, generous storage, and excellent potential for in-law or tenant use with its practical layout. Outside, the private driveway accommodates up to 5 vehicles and is framed by well-maintained, landscaped grounds. Updated for long-term confidence, the home includes a refreshed forced-air gas furnace and central air system, a newer roof, and windows replaced in 2020.Perfectly positioned within walking distance to Islington Subway Station and Bloor Street, this address offers unbeatable access to transit, highways, shopping, dining, parks, and top-rated schools. Combining the calm of a suburban pocket with the convenience and vibrancy of Toronto's west end, this move-in-ready home presents a rare opportunity for those seeking comfort, flexibility, and exceptional location. (id:60365)
1109 - 325 Webb Drive
Mississauga, Ontario
Step into refined city condo living at 325 Webb Drive, perfectly located, where space meets lifestyle. This bright & spacious corner suite offers over 1,000 sq ft of comfortable, functional open concept living in the heart of Mississauga City Centre. This well maintained 2 bedroom, 2 bathroom condo features generous living and dining spaces with large windows that fill the unit with natural light, and flow perfectly for entertaining into a modern kitchen upgraded with stainless steel appliances and sleek quartz countertops, and plenty of counter and cupboard space to prep, cook & store. The primary bedroom includes a walk-in closet and private 4-piece ensuite, while the second bedroom is equally roomy with convenient access to the second full bathroom. Additional highlights include laminate flooring throughout, in-suite laundry and one parking space and one locker. Residents of The Monarchy, a well-managed and established condominium community, enjoy a wide array of amenities including a 24-hour concierge, indoor pool, hot tub, sauna, fitness centre, tennis and squash courts, party room, billiards, table tennis, a spacious outdoor terrace, as well as underground visitor parking. The location is unbeatable-just steps to Square One, Celebration Square, the Living Arts Centre, YMCA, Sheridan College, restaurants, shops, parks, schools, library, transit, GO Station access, major highways and more. With exceptional walkability & transit access and close proximity to arts, culture, dining and community events, this suite offers more than a home-it provides a vibrant downtown lifestyle. Offering a generous turnkey space, desirable building amenities and a prime urban location, this corner suite is the perfect opportunity for buyers seeking comfort, convenience and value in a thriving community. (id:60365)
2902 - 1928 Lake Shore Boulevard W
Toronto, Ontario
Live a luxuries lifestyle at Mirabella Condominiums. This 2 Bedroom Plus Den has 2 Washrooms And Is Corner Unit (1032Sqft) Right Across Lake Ontario! This Home Boasts 2 Balconies With Stunning Lake & River Views. Elegantly Designed And Finished, This Home Is Perfect For Executives In Addition To Small Families Due To Its Excellent Location And 5 Star Amenities. Functional Layout With Tons Of Sunlight. Close to Gardiner Express and QEW and public transit. (id:60365)
13 Pinetree Court
Ramara, Ontario
Welcome to 13 Pinetree Court, a beautifully updated Lagoon City waterfront home featuring 3 bedrooms and 2baths, located on a quiet cul-de-sac in the sought-after waterfront community of Lagoon City in Brechin, Ontario-often referred to as the "Venice of the North" for its scenic canals and boating lifestyle. This move-in ready bungalow offers 70 feet of private waterfront on a navigable canal with direct boat access to Lake Simcoe, perfect for boating, fishing, kayaking, and enjoying four-season outdoor living. Situated on a deep 200-foot lot, the property features a fully fenced backyard with a hot tub, gazebo, and spacious deck ideal for entertaining or relaxing by the water. The professionally landscaped front yard adds curb appeal with elegant stonework and ample parking for vehicles and watercraft. Inside, the home offers a bright and modern open-concept layout with a split floor plan for added privacy, making everyday living and entertaining effortless. Extensively renovated approximately five years ago, the home includes numerous updates such as a new furnace (2020), roof (2020), windows and doors (2020), vinyl siding (2020), exterior landscaping (2020), air conditioner (2020), and attic insulation (2023) for enhanced energy efficiency and year-round comfort. As a resident of Lagoon City on Lake Simcoe, you'll enjoy access to a private residents-only beach, full-service marina, scenic walking trails, and a vibrant social calendar through the Lagoon City Community Association, which hosts events and activities year-round. Just 90 minutes from the GTA, this property is ideal as a full-time home, weekend getaway, or waterfront investment property. Don't miss your chance to own a canal-front home in one of Ontario's most unique and vibrant waterfront communities. Floor plans photo #43. Flexible closing available, this is a freehold property, no monthly fees. (id:60365)
15 - 40 Victoria Crescent
Orillia, Ontario
WOW! Full lake view! Price slashed, Seller is eager to get her home of 23 years Sold, has already moved on. Seriously, this is the deal everyone else is going to kick themselves for missing. Lake Simcoe, less than 20 steps away. There have been 2 Solds with water view in 2025, March at $498,000.00 and May at $485,000. ...WOW is right!! This million dollar view could be your next Home Or recreational Getaway Or Cottage without the dreaded weekend upkeep chores Or as an Investment. Don't miss out! Wonderful 3-bedroom, 2-bath condo is packed with value and priced to move. Bright, carpet-free, and super functional, it features an open layout with a modern gas fireplace, heated floors in the kitchen and upstairs bath, and walkout to a private deck with a clear, unobstructed view of Lake Simcoe. No parking allowed in front of units 13-15, your direct lake view actually remains a lake view. Steps to the waterfront and beach - no need to pretend you'll "go more next summer," You actually will. Highly sought after end unit, also get an extra main floor window, natural light and a clear view of the parking 2nd, adding a little peace of mind. Interior is well maintained with gleaming hardwood floors and an upgraded upper bathroom that was expanded into the adjoining bedroom. Outside, the private patio is already landscaped with low-maintenance perennial fruit trees and shrubs - literally simply sit and enjoy. A brand-new hot water heater (Aug 2025). With multiple heat sources - gas fireplace, hot water radiant, and electric baseboards. The complex offers resort-style perk with an in-ground pool. A dedicated garage parking space that doubles as a workshop/man cave complete with A/C. Just minutes from shopping, restaurants, and downtown Orillia. Easy access to highways 11 and 12. This is a crazy-great opportunity, amazing price for someone who wants lakeside living or investment without the lakeside price tag. Some photo virtually enhanced. (id:60365)
35 Meizhou Avenue
Markham, Ontario
New Luxury Home on Angus Glen!50' RAVINE LOT .WALK OUT BASEMENT Stunning 4+1 bed, 5 bath detached home offering 4,1207sq/ft. of elegant living space. Backing onto a ravine with a sunny, private backyard. Open-concept layout with large windows, hardwood floors, oak staircase, and French doors to yard. Gourmet kitchen features a center island, breakfast bar and quartz countertops. Spacious family room with fireplace. Luxurious primary suite with 5-pc ensuite and walk-in dressing room. Located near Kennedy & 16th, close to top schools including Pierre Elliott Trudeau HS, future Angus Glen South Elementary, parks, community centre, golf, Hwy 404/401, and shopping. (id:60365)
82 Coleluke Lane
Markham, Ontario
Excellent Location! Gorgeous Well Maintained 4 Bedrooms Semi-Detached House in High Demand Area of Markham. Bright and Specious South Facing. Functional Layout 9' Ceiling on Main Floor. Oak Stairs. Separated Entrance to Basement. Hardwood Floor on the Main Level. New Hardwood Floor installed at the Bedrooms. Enclosed Porch. Few Minutes Drive to HWY 407.Close to Costco, Walmart, Home Depot, Shopping Centre, Schools, Parks, and Much More. (id:60365)
Lower - 40 Smyth Crescent
New Tecumseth, Ontario
Available Jan 1 - 2026 - Huge 1BR + very Large Den (perfect for a 2nd br) & two parking. All-Inclusive including WiFi & 2 parking spaces...rare right?! Excellent for working professionals, this freshly painted & renovated gem offers a 10 x 17ft bedroom + a 9 x almost 14ft den. Brand new kitchen w/quartz counters, soft-close cabinets, corner pullouts, garbage slider, Sink tip outs, brand new stainless steel appliances including a DISHWASHER & pot lights throughout! Modern marble tile bathroom, new vinyl flooring, upgraded, doors, trim & hardware throughout. Amazing location just 10/15 min to Honda the 400 or Alliston's larger shopping centers. Barrie, Orangeville, Bolton, Vaughan? 30 mins. Toronto's hustle? Just an hour away. Local Tim Hortons and Grocery store along with dog park & schools. Enjoy peace and quiet on this family friendly crescent with a park, creek & bruce trail backdrop just steps away. New shared laundry facilities, with private lockable access for each unit ensure privacy and comfort. Full rental app, references, credit check, proof of income required. (id:60365)
33 Ascalon Drive
Vaughan, Ontario
Welcome to 33 Ascalon Drive, a Beautifully Updated 2,975 Sq.ft. Home Offering a Refined Balance Of Style, Space, and Functionality. Featuring 4+1 Bedrooms, 5 Bathrooms, and a 1+1 Kitchen Design, This Property Delivers Exceptional Versatility for Today's Modern Family. The Main Floor Boasts a Fantastic Layout With a Grand Foyer Featuring high ceilings, creating an Immediate Sense of Openness and Elegance. A Well designed Mudroom With Direct Garage Access Adds Everyday Convenience, Especially Ideal for Canadian Winters. Upstairs, You'll Find 4 Large Bedrooms, Including a Spacious Primary Suite With a Walk-in Closet and a Luxurious 5 piece Ensuite. Each Bedroom Enjoys Its Own Access to a Bathroom. The Modern Finished Basement Includes a Beautifully Designed Second Kitchen, an Additional Bedroom, and a Spacious Layout Ideal for Extended Family, Guests, or Potential Rental Income. A Large Laundry Room With Custom Cabinetry Completes This Level With Added Functionality. Outside, a Large Private Yard Offers Ample Space for Outdoor Enjoyment, While the Oversized, No sidewalk Driveway Accommodates 4 Vehicles Plus 2 Additional Spaces in the Garage, Allowing Parking for Up to 6 Vehicles With Ease. Located in the Highly Sought after Patterson Community Near Dufferin & Major Mackenzie, You're Moments From Top-rated Schools, Parks, Shopping, Transit, and Major Highways. A Move-in-ready Home in One of Vaughan's Most Desirable Neighbourhoods. (id:60365)
151 Rhodes Circle
Newmarket, Ontario
Welcome to this stunning Cambray Model in the heart of Glenway Estates, one of Newmarket's most desirable and family-friendly communities. This beautifully upgraded 4+2 bedroom, 4-bath home offers elegance, functionality, and room to grow; perfect for family living and entertaining. You'll love the spacious main floor with a formal dining room, separate living room, and main-floor den; ideal for a home office, library or study. The modern, upgraded kitchen is open to the bright breakfast area with walkout to your private backyard oasis and heated saltwater in-ground pool the perfect indoor-outdoor flow for entertaining. The convenient main floor laundry features built in shelving, cabinets, and access to the garage and yard. Pot lights and California shutters throughout add warmth and style. Moving to the second floor, you'll find the luxurious primary suite with walk-in closet and spa-inspired 5 pc ensuite with soaker tub and separate shower. 3 additional spacious bedrooms and another 5pc bathroom are perfect for the growing family! Don't miss the basement with a massive recreation room, 2 additional bedrooms and a 3 piece bathroom. Plenty of well designed space for family! Close to many great schools, including Clearmeadow Public School (JK-8), Crossland Public School (French Immersion), St. Nicholas Catholic Elementary School and Sir William Mulock Secondary School. Minutes to Upper Canada Mall, Main Street's boutiques and restaurants, Ray Twinney Recreation Complex, Glenway Golf Course, and scenic walking trails. Easy access to GO Transit, Highway 404, and Highway 400 - ideal for commuters. Recent improvements include new eavestrough with gutter guards and downspouts, pool pump, pool salt cell and pool filter, added attic insulation, new fences in backyard, and natural gas line for bbq. Be sure to check out the virtual tour! (id:60365)
529 Rogers Road
Toronto, Ontario
Detached Commercial/Residential building with mixed use opportunities. Storefront with 2 separate entrances to a 3 bedroom / 2 bathroom apartment upstairs. Also on 2nd floor a one bedroom apartment with open concept living area and full bathroom. On main floor a mixture of retail store at the front and a 1+1 bedroom apartment at rear with 2 bathrooms and finished basement. Live, work, rent, be your own boss in this multi-use building.5 Bedrooms, 5 Bathrooms, 3 Kitchens, 2 parking spots at rear, 3 full apartments. (id:60365)

