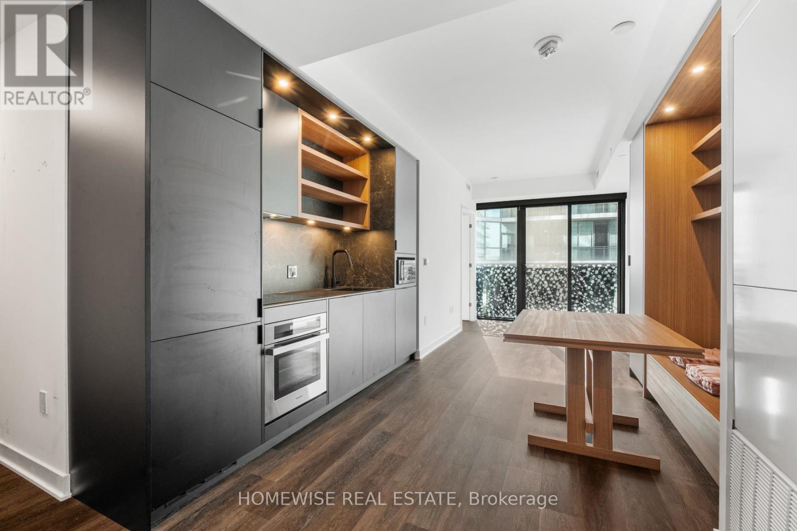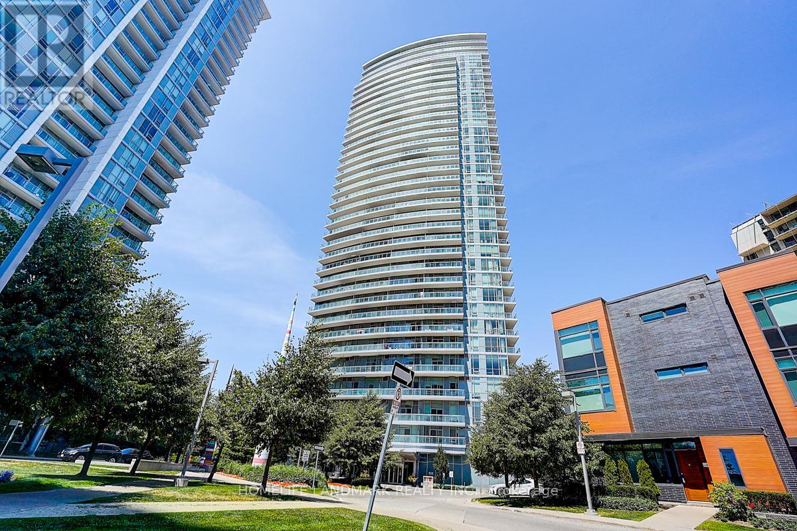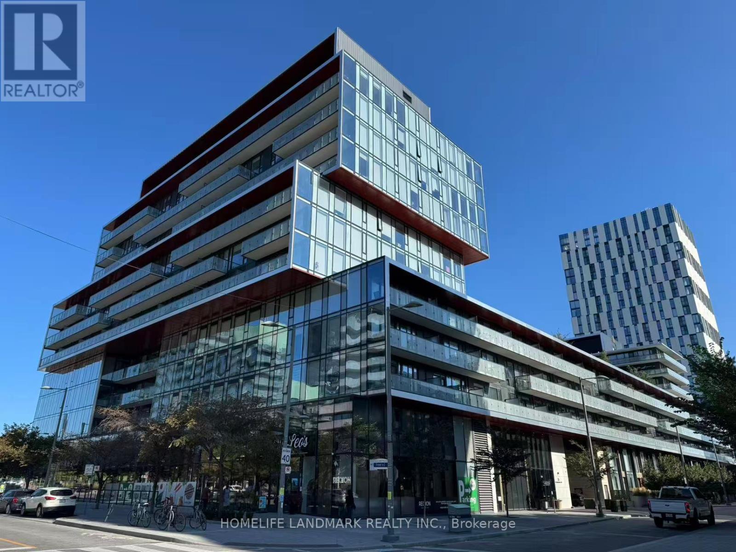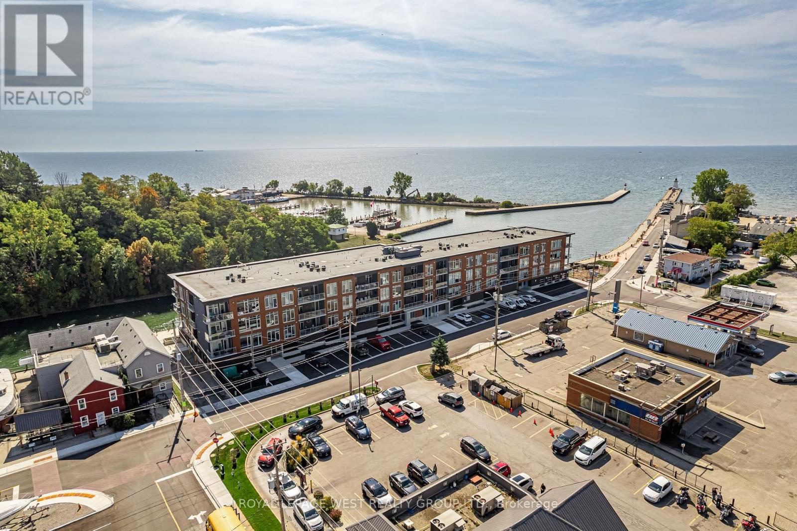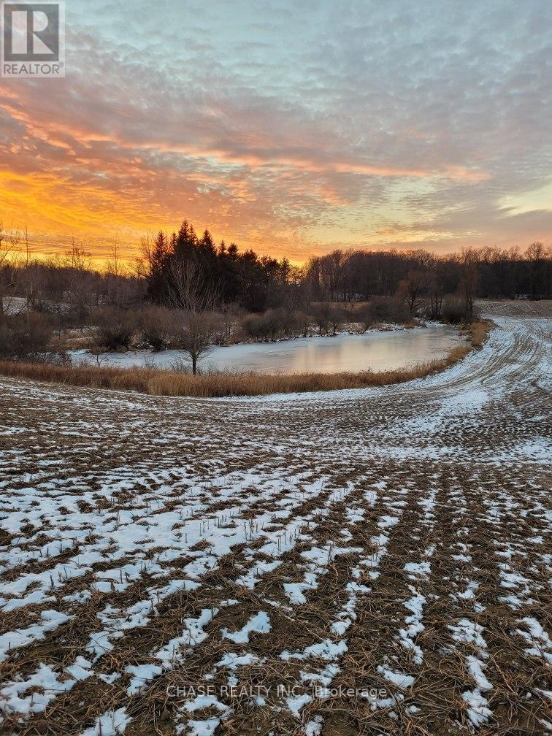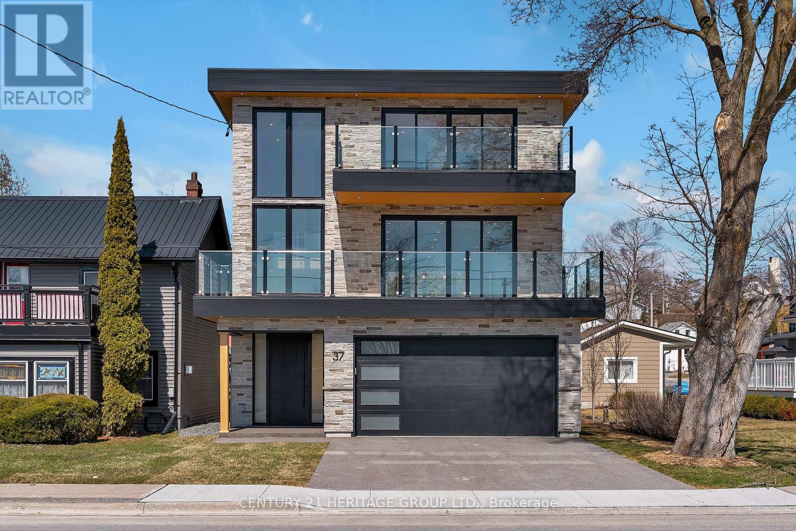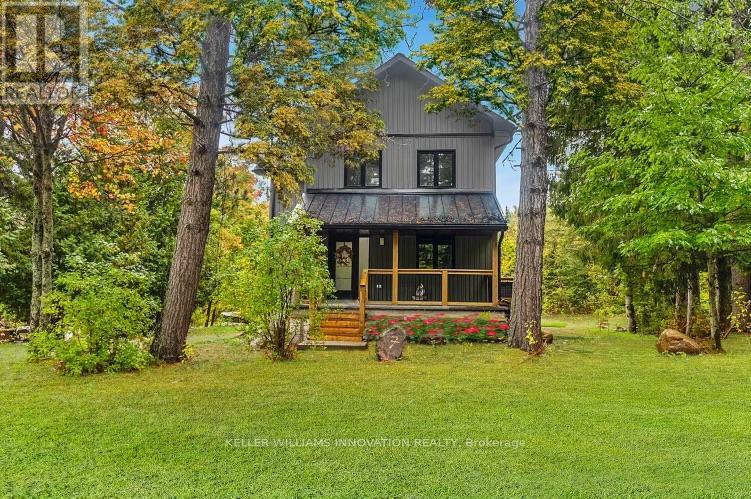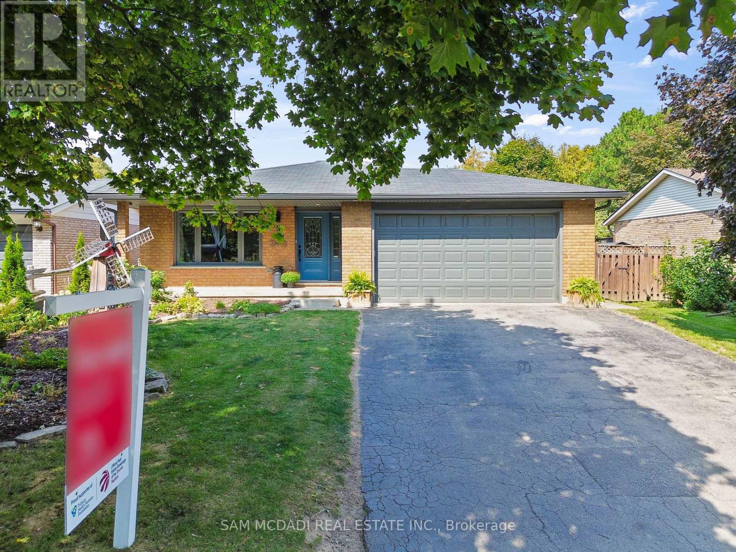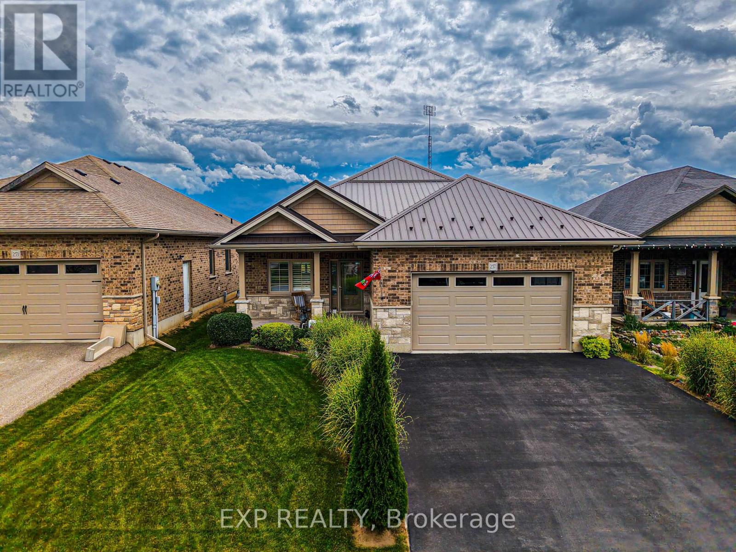302 - 8 Scollard Street
Toronto, Ontario
Live in style in Toronto's most coveted and upscale neighbourhood. Bright and cheerful, recently updated 1 bedroom condo in The Lotus, an exclusive 16-storey boutique residence in the heart of trendy Yorkville. This newly renovated suite has brand new wide plank flooring, new smooth ceilings, freshly painted, new smooth ceilings and an updated kitchen with a brand new oven. The functional kitchen features a large granite breakfast bar and stainless steel appliances, ample storage and opens seamlessly into a sunlit living area with 9 ft ceilings and floor-to-ceiling windows.An exclusive locker conveniently located on 17th floor. Building amenities include a welcoming lobby with 24-hour concierge, gym, party room, and a guest suite for visitors. Steps from the Four Seasons Hotel, world-class shopping, fine dining, cafes, and abundant transit options, this unbeatable location offers the very best of city living. Close to U of T, the ROM, Rosedale, and Summerhill, with Green P parking nearby. Perfect for professionals seeking an upscale urban lifestyle in one of Toronto's most desirable neighbourhoods. Walk Score 100 truly Yorkville living at its finest! (id:60365)
4506 - 55 Charles Street E
Toronto, Ontario
Welcome to Suite 4506 at 55C Bloor Yorkville Residences a stunning 1-bedroom, 1-bathroom condo set high above the city with sweeping views. This thoughtfully designed suite offers a bright, open layout with floor-to-ceiling windows, 9-foot ceilings, and premium finishes throughout. The modern kitchen features integrated appliances and a functional design, while the bedroom includes generous closet space for easy organization. Residents at 55C enjoy world-class amenities, including a 24-hour concierge, state-of-the-art fitness studio, yoga room, co-working lounges, private dining and entertainment spaces, and an expansive outdoor terrace with BBQs and fire pits. Perfectly situated steps from Bloor-Yonge subway, Yorkville boutiques, fine dining, the University of Toronto, and some of the city's best cultural attractions, this suite offers unmatched convenience and style in one of Torontos most sought-after neighbourhood's. Available Immediately! (id:60365)
1006 - 70 Forest Manor Road
Toronto, Ontario
Luxury Emerald City in a highly desirable location. Functional layout with a beautiful corner unit featuring an extra-large balcony. 2 Bedrooms + Media Den, bright and spacious with 9 ft ceilings. Includes 1 parking and 1 locker. Building amenities include 24-hr concierge, indoor pool, and party room. Just steps to the subway. Unbeatable location, close to Hwy 401/404 and Fairview Mall. 1009 sq.ft interior + 177 sq.ft balcony. (id:60365)
Bsmt - 19 Tobruk Crescent
Toronto, Ontario
This unit is fully renovated, brand new kitchen and bathroom. Conveniently located near the Finch subway station and within walking distance to Yonge Street. Spacious 2-Bedroom Basement Apartment for Rent Bright and well-maintained, quiet and family-friendly neighborhood. This private unit features generously sized bedrooms, with closets, Open-concept living/dining area, Modern kitchen with full-size appliances, 3-piece bathroom, Separate entrance for complete privacy, Ensuite laundry for your convenience, public transit, schools,parks, shopping centers, and major highways (Hwy 401/404). Perfect for a small family or working professionals. (id:60365)
N1109 - 35 Rolling Mills Road
Toronto, Ontario
Welcome to this 2-year-new, fully furnished 2+1 bed condo at the downtown waterfront! Ideal layout with a versatile denperfect as a home office or 3rd bedroom. South-facing unit filled with natural light in a quiet, friendly neighborhood. Steps to the historic Distillery District, Queen & King St E, shops, cafes, restaurants & more. Daily essentials nearby incl. supermarket & bank. Easy access to Financial District & major highways. Enjoy top-tier amenities: 24-hr concierge, gym, games/media rooms & stunning rooftop patio with panoramic city views. (id:60365)
306 - 38 Harbour Street
Haldimand, Ontario
Experience refined lakeside living in this spacious 2-bedroom, 2-bath residence designed with elegance and comfort in mind. Expansive windows invite an abundance of natural light, highlighting soaring 9+ foot ceilings and premium flooring throughout without a trace of carpet. A striking double-sided fireplace creates a warm connection between the living area and the primary suite, where you'll find a generous ensuite and a discreet in-suite laundry.The layout is bright, airy, and thoughtfully finished for those who value both style and convenience. Parking is on the main level of the building for ease, while outdoors you'll enjoy common barbecue areas along the river that flows directly into Lake Erie. Just steps from the boardwalk, sandy beaches, fine dining, boutique shops, and the marina, this is truly year-round lakefront living an unmatched blend of sophistication and leisure. (id:60365)
29 Unity Side Road
Haldimand, Ontario
Embrace the opportunity to create your dream home on this spectacular 40-acre property, where natural beauty and possibility come together!! Featuring a tranquil pond and approximately 10 acres of forest, the land offers endless ways to enjoy the outdoors, from quiet walks under the trees to skating on the frozen pond in winter. Ideally located between Hamilton, Ancaster, and Caledonia, this unique property is zoned for both residential and agricultural use, giving you the freedom to design a lifestyle that fits your vision. Build a forever home surrounded by wide-open space, cultivate gardens, tap your own maple trees, or continue with farming. The options are truly endless in this gorgeous Hamlet of Unity Side! Stately homes surround, and every season brings its own charm. From vibrant sunsets over the fields, to the peaceful stillness of snowy landscapes. Whether youre seeking a family retreat, a homestead, or simply a place to grow and thrive, this property provides the perfect canvas for your future! (id:60365)
37 Front Street
Trent Hills, Ontario
Brand New Custom Waterfront Masterpiece. Welcome to 37 Front Street West, Hastings a one-of-a-kind custom-built residence with upgrades and finishes you'd expect to see in a magazine. Perfectly set along the Trent River,part of the Trent-Severn Waterway, this 3-bedroom, 4-bathroom home offers panoramic water views from every level.Inside, enjoy a gourmet kitchen, open concept dining and family areas, and spa-inspired bathrooms all crafted with premium materials and modern elegance. Expansive windows and multiple balconies capture both sunrises and sunsets over the river, bringing natural beauty into daily living.Outdoors, the massive 200-foot deep yard provides endless space for entertaining, recreation,or future enhancements. A rare find, the oversized 3-car garage features a rear door with direct access to the backyard perfect for storing a boat or water toys.This property is more than a home its a lifestyle of boating, fishing, and year-round waterfront enjoyment. A rare opportunity to own a brand-new custom build in Hastings that combines luxury, comfort, and the very best of waterfront living. (id:60365)
127 Paradise Road
South Algonquin, Ontario
Welcome to your ultimate retreat in the heart of Whitney, Ontario, where nature and modern comfort meet. Just minutes from the iconic East Gate of Algonquin Park, this motivated seller is offering a truly rare opportunity: a brand-new home, completed in 2024, that has already proven itself as a successful year-round short-term rental. Whether you continue its rental history or claim it as your own private haven, this property is as versatile as it is beautiful. Nestled on a generous double lot surrounded by lush forests and the rugged beauty of the Canadian Shield, the home is perfectly positioned for both privacy and potential. The second vacant lot once hosted an RV with its own private driveway and was consistently rented by park visitors, providing a unique secondary income stream. This opens the door to continued revenue or the possibility of building an additional short-term rental to expand your investment portfolio. Inside, the home welcomes you with a bright, open-concept living space designed to capture natural light. Skylights in every bedroom allow you to stargaze from the comfort of your bed, while modern finishes and a thoughtful layout create both warmth and elegance. Step outside and you'll find yourself immersed in pure serenity. A secluded deck surrounded by towering trees sets the stage for yoga, meditation, or quiet reflection, while the expansive porch is made for gatherings. Imagine evenings under the stars, soaking in the hot tub, sharing stories by the fire, or enjoying a summer barbecue with loved ones. With Galeairy Lake just minutes away, you'll have access to over 2,000 acres of pristine waters, and Whitney itself offers four-season adventure: hiking, canoeing, cross-country skiing, snowmobiling, hunting, and more. 127 Paradise Road is more than a home, its a lifestyle, an income opportunity, and a dream escape all in one. Your Algonquin adventure starts here! Book your showing today. (id:60365)
9 Rosewood Court
Brantford, Ontario
Welcome to 9 Rosewood Court, Brantford a beautifully renovated 4-level backsplit tucked away on a quiet court in a family-friendly neighborhood. This stunning home offers 3+2 bedrooms, 4 upgraded bathrooms, and modern finishes throughout with over 2381 sqft of living space. The wide, fully updated kitchen boasts quartz countertops, stainless steel appliances, a stylish backsplash, and walkout to the deck perfect for entertaining. Bright and spacious living and dining areas are highlighted by large windows, pot lights, and cozy fireplaces, creating a warm and inviting atmosphere. Upstairs, the primary bedroom features its own 5-piece ensuite, while the in-between level offers additional bedrooms, including one with its own fireplace. The finished basement extends your living space with a beautiful recreation room, perfect for family movie nights or gatherings. Step outside to enjoy a private backyard complete with a deck and above-ground pool. Located just minutes to schools, parks, shopping, Powerline Rd, King George Rd, and easy access to Hwy 403, this home offers the perfect blend of comfort, style, and convenience. (id:60365)
65 Cathedral Court
Hamilton, Ontario
Welcome to your dream home in Waterdown! Perfectly placed in one of Waterdowns most sought-after neighbourhoods, this meticulously maintained corner end-unit freehold townhome offers approximately 2,900 sq. ft. of total living space (2,049 sq. ft. above ground), including 3 spacious bdrms and 4 washrooms With modern updates, thoughtful design, and an abundance of natural light, this home combines comfort and lifestyle in a highly desirable setting. *The main floor showcases 9 Feet Ceiling, new hardwood flooring, a separate dining and living area with 2 Way fireplace, and a chef-inspired kitchen with extended cabinetry, a centre island with raised breakfast bar, granite countertops and Eat- in- kitchen area, California Shutters. Step outside to enjoy a two-tier deck featuring a beautiful gazebo with custom built-in bench, all surrounded by lush greenery perfect for hosting! Entrance from Garage to Home. *Upstairs, the versatile loft/office is perfect for working from home, primary suite features 2 closets with one walk in closet, a luxurious En-ensuite complete with a oversized jacuzzi spa tub, glass shower, and granite vanity. 2 more generous size bdrms with windows overlooking the backyard and one full bathroom with soaker Tub. New carpet throughout the stairs and second floor. Recently renovated W/O balcony Newer Windows in the bdrms *The fully finished bsmt offers even more living space with new cork flooring , Pot lights, a den, ample storage, a washroom, and a cozy fireplace set against a beautiful stone wall makes this level is as functional as it is stylish.Set in a quiet family-friendly neighbourhood on a cul-de-sac, this home is steps from one of the best schools, day Care, the YMCA, Memorial Park, and everyday amenities, with easy access to scenic walking trails, golf courses, and the Greenbelt countryside. Commuters will love being just 10 minutes to Aldershot GO Station and Highways 403, 407, and the QEW. Best rated restaurants in the area. (id:60365)
257 Donly Drive S
Norfolk, Ontario
Experience luxury living in the sought-after Woodway Trails community of Simcoe with this beautifully maintained home showcasing upgrades and thoughtful details throughout. The open-concept layout highlights rich hardwood floors, and a coffered ceiling in the great room, while the expansive primary suite offers an oversized walk-in closet and a spa-inspired ensuite with an extra-large shower. Both bathrooms are finished with upgraded fixtures, and the kitchen is designed for style and function with abundant storage, a spacious island, tile backsplash, and designer finishes that make it ideal for everyday living or entertaining. Curb appeal begins with a textured brown metal roof installed in 2021, a porcelain tile front porch, storm door, powered shed, and a TV antenna with signal boost, while the double paved driveway, landscaped evergreens and annuals, and rear deck with durable metal skirting add charm and practicality. The oversized double garage includes 6-inch insulation above, a heavy-duty opener with keypad entry, and inside access for convenience. Inside, 9-foot textured ceilings, hardwood and ceramic flooring, California shutters, ceiling fans, and abundant natural light create a warm and welcoming atmosphere. The professionally finished basement extends your living space with a California ceiling (except laundry), extra-large windows with blinds, a full 4-piece bathroom with closet, and a storage area. A true highlight is the 14-foot stainless steel wet bar with lighting, bar refrigerator, and ceramic flooring, creating a perfect space for entertaining. Added peace of mind comes with a sump pump, sewer back-up valve, owned hot water tank, laundry room with cabinets, and ceramic finishes throughout. Ideally located near schools, parks, trails, and amenities, this home blends style, comfort, and function in a move-in-ready property perfect for buyers seeking quality and modern living. (id:60365)


