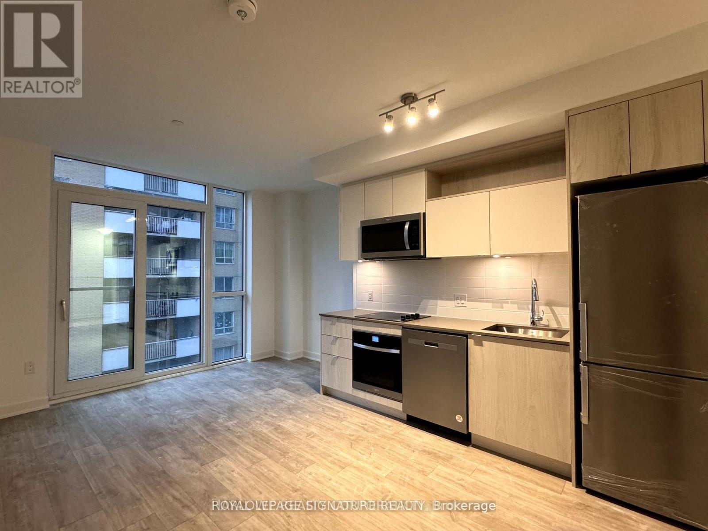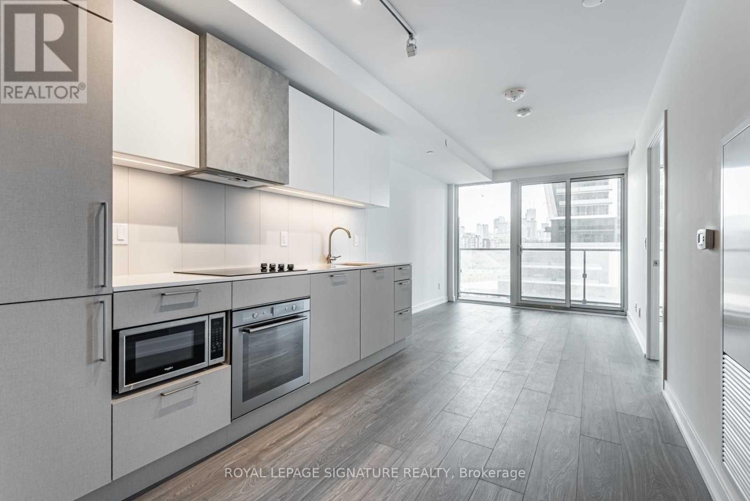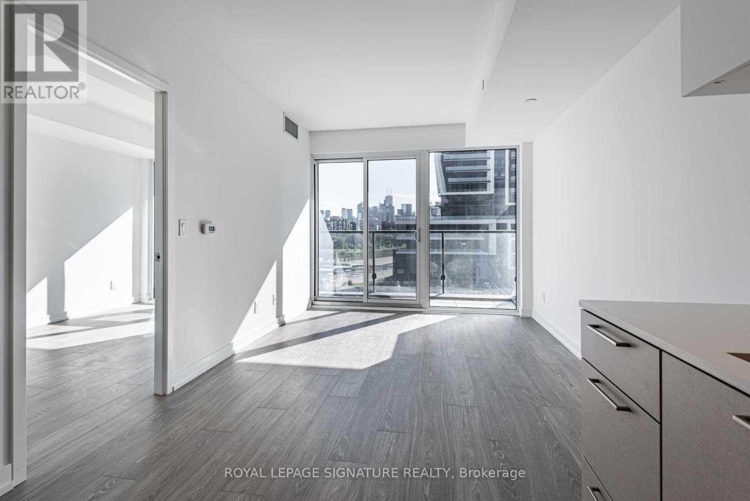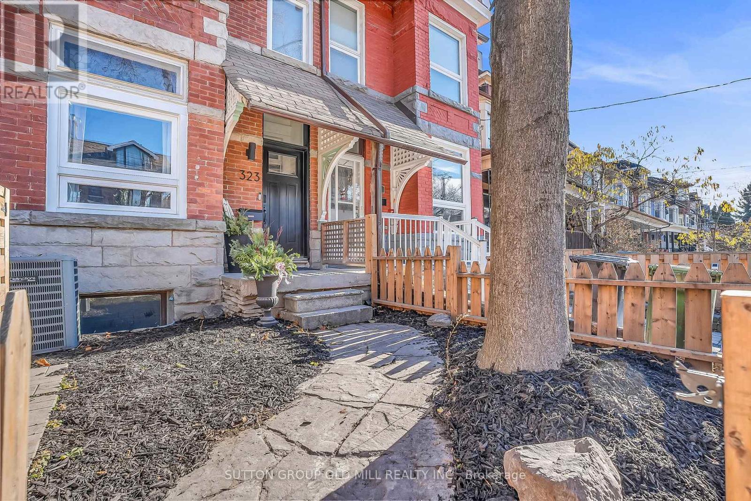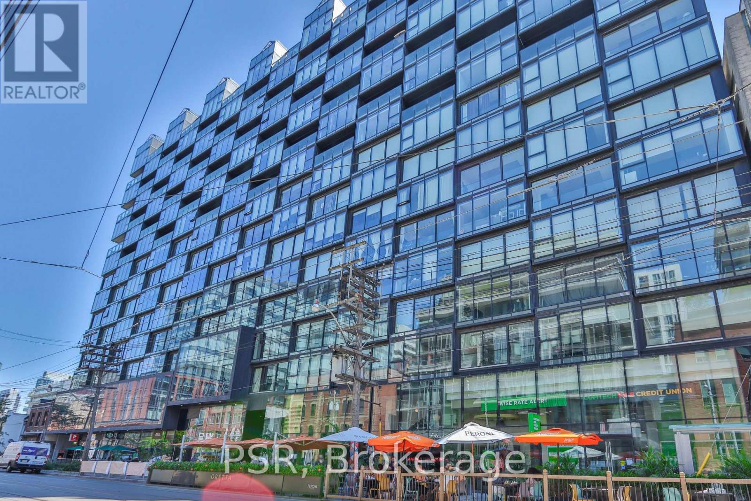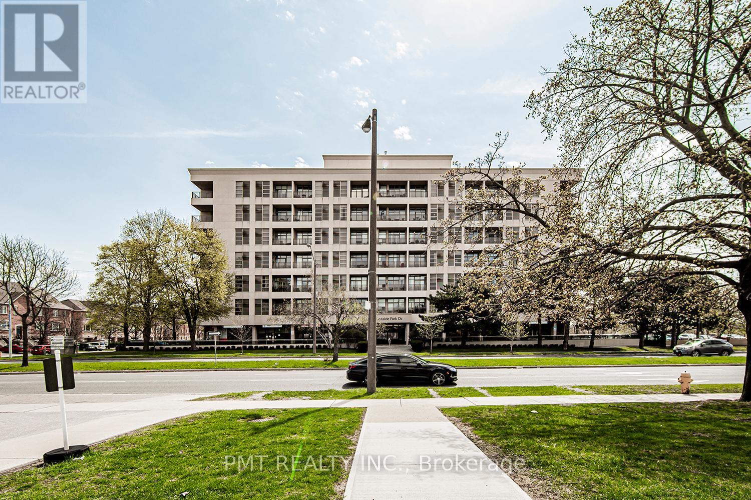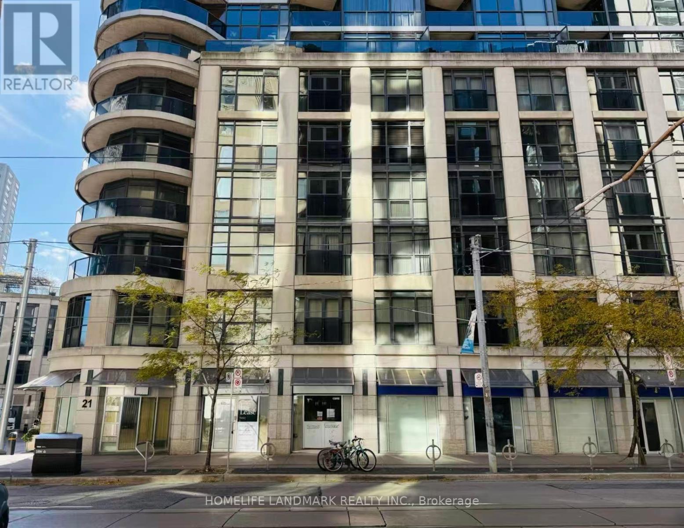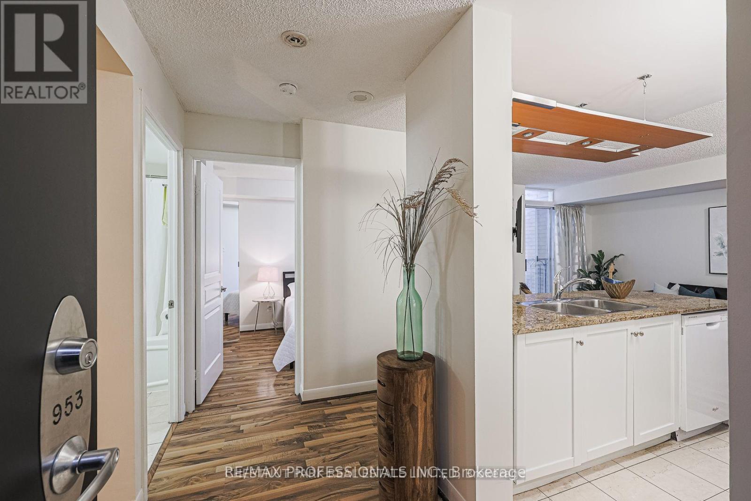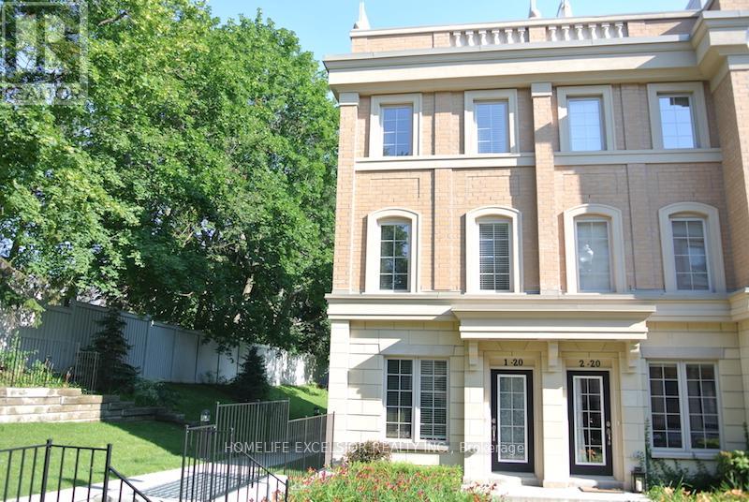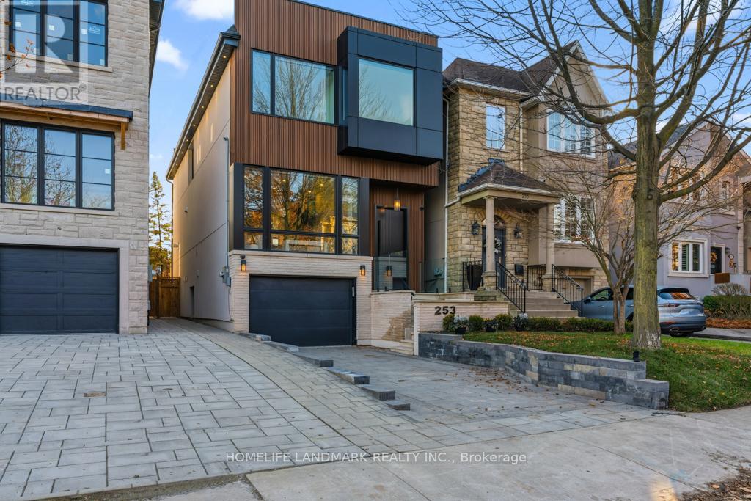44 St Augustine Drive
Whitby, Ontario
Step into elevated living with this newly built masterpiece by DeNoble Homes where refined craftsmanship, elegant finishes, and intelligent design come together seamlessly. Bathed in natural light, the open-concept floorplan is enhanced by soaring 9-foot smooth ceilings that create an airy, sophisticated ambiance. The designer kitchen is both functional and striking, featuring a quartz island, sleek pot drawers, and a generous pantry perfect for both everyday living and effortless entertaining. The primary suite is a private sanctuary, complete with a spa-inspired ensuite boasting a freestanding tub, glass-enclosed shower, and double vanity. Additional highlights include a convenient second-floor laundry room, a spacious basement with oversized windows and high ceilings, and upgraded 200-amp electrical service. With a fully drywalled garage and a premium location near top-rated schools, scenic parks, and everyday amenities not to mention quick access to the 407, 412, and 401this home offers an exceptional lifestyle without compromise. ** This is a linked property.** (id:60365)
42 St Augustine Drive
Whitby, Ontario
Discover exceptional value and refined living in this brand-new DeNoble residence, where quality craftsmanship and modern elegance meet. Step into a bright, open-concept layout enhanced by soaring 9-foot smooth ceilings and thoughtfully designed living spaces. The gourmet kitchen is a chefs dream, featuring a quartz-topped centre island, ample pot drawers, a spacious pantry, and sleek, contemporary finishes. Retreat to the luxurious primary suite, complete with a spa-inspired 5-piece ensuite showcasing a glass-enclosed shower, freestanding soaker tub, and double vanity. Enjoy the added convenience of second-floor laundry, a high-ceiling basement with expansive windows, and upgraded 200-amp service. With a fully drywalled garage and a prime location just steps to top-rated schools, parks, and community amenities plus seamless access to public transit and major highways (407, 412, 401)this is a rare opportunity to own a home that blends style, function, and an unbeatable lifestyle. ** This is a linked property.** (id:60365)
404 - 100 Dalhousie Street
Toronto, Ontario
Welcome to Social by Pemberton Group a stunning 52-storey high-rise offering luxurious finishes and spectacular views in the vibrant heart of downtown Toronto, at the corner of Dundas & Church. Just steps from public transit, trendy boutiques, top-rated restaurants, universities, and cinemas. Enjoy over 14,000 sq. ft. of premium indoor and outdoor amenities, including a state-of-the-art fitness centre, yoga studio, steam room, sauna, party lounge, BBQ area, and more. This bright and modern unit features 2 spacious bedrooms, 2 elegant bathrooms, and a Juliette balcony with northeast exposure. (id:60365)
503 - 19 Western Battery Road
Toronto, Ontario
2 Bed Unit In Liberty Village! Located Adjacent To Strachan For Ease Of Access In And Out Of Liberty Village, Walk Or Commute (By Ttc/Go Or Gardiner/Lakeshore) To Your Fave Downtown Spots, Whether That's By The Water, The Parks Or The Bars&Restos! Suites Have Been Designed With Practicality In Mind And The Amenities Are 1st Class (3000 Sf Spa, Open Air Jogging Track, Outdoor Yoga, Spin Room, Freeweights & More!) (id:60365)
301 - 19 Western Battery Road
Toronto, Ontario
Welcome to Liberty Village! Ideally situated next to Strachan Avenue, this location offers unbeatable convenience for getting in and out of Liberty Village. Whether you prefer to walk, take the TTC or GO Transit, or drive via the Gardiner or Lakeshore, you're just minutes from your favourite downtown destinations - from waterfront trails and scenic parks to vibrant bars and restaurants. The suites are thoughtfully designed for everyday functionality, and the planned amenities are truly exceptional. Enjoy access to a 3,000 sq. ft. spa, an open-air jogging track, outdoor yoga space, spin studio, free weights, and more! Don't miss your chance to experience it - book your showing today! (id:60365)
323 Clinton Street
Toronto, Ontario
Just in time for the holidays...323 Clinton St has been fully renovated & is ready to move right in! This 3 storey solid brick victorian home features 4 spacious bedrooms, a beautifully renovated custom kitchen, newly finished bathroom with heated floors, wide plank hardwood, wood burning fireplace, soaring main floor ceilings & an abundance of natural light through the large sun filled windows. With a finished basement, third floor 4th bedroom/loft/home office (get creative), fully fenced private front and back yards & an over sized single car garage with lane way access...this property checks all the boxes and some! Aside from aesthetic upgrades and reno's everything else has been meticulously updated...Furnace '24, upgraded mini split a/c units (along with central air) '24, windows '23, exterior front & rear doors '23, loft skylights '22, new roof '21, electrical, plumbing etc.... ALL NEW & UPGRADED (see full list of property upgrades attached). Nothing to do but move in! Conveniently located along the Bloor Street Subway Line with a 92 Walk Score! Walk to Christie or Bathurst Subway Station, Bickford Park, Christie Pitts, Little Italy, Queen St, cafes, restaurants & pubs. Desirable schools, shops, grocery stores and boutiques all within walking distance! Home inspection, floor plan, virtual tour & survey all available....Don't sleep on this property! **Open House Sat/Sun 2-4pm** (id:60365)
1009 - 629 King Street W
Toronto, Ontario
Thompson Residences in the heart of King West where luxury meets lifestyle. This oversized 1-bedroom suite offers open-concept living with soaring exposed concrete ceilings, floor-to-ceiling windows and modern finishes. The great layout features a designer kitchen with integrated appliances, a large living/dining area perfect for entertaining as well as a-walkout to large balcony with BBQ gas line hookup, an elegant bathroom and tons of storage in the extra large closet. Situated in one of Toronto's most popular condos with 24/7 concierge, a world-class gym, and Lavelle rooftop pool and bar. Located in one of Toronto's most vibrant neighbourhoods with everything at your fingertips, surrounded by the best restos, lounges and cafes. Steps to multiple grocery stores (Metro, Farm Boy), the LCBO, The Well, Waterworks Food Hall and more. You'll have multiple TTC options at your front door! A short walk to the Financial District, Queen West, Stackt Market, Lakefront trails, Kensington Market, China Town and the Ossington Strip. Parking And locker included. (id:60365)
606 - 1 Leaside Park Drive
Toronto, Ontario
Welcome to Leaside Park Condominiums! This bright and private suite offers a comfortable and functional layout, featuring an eat-in kitchen, a spacious walk-in closet, and floor-to-ceiling windows that fill the home with natural light. Move-in ready and perfectly located, this unit provides exceptional convenience and comfort. Enjoy being just steps from Costco, East York Town Centre, local parks, trails, shops, and the DVP, with TTC bus stops right at your doorstep. The building offers excellent amenities, including a fitness centre, library, bike storage, and a party room ideal for entertaining. Residents also benefit from nearby public pools and tennis courts perfect for an active, connected lifestyle in a thriving East York community. (id:60365)
1406 - 21 Carlton Street
Toronto, Ontario
Prime Location At Yonge & College - Directly Next To College Subway Station. Spacious 1+Den Unit With An Excellent Layout; Bright Interior With Floor-To-Ceiling Windows In Both Living Room And Bedroom, Hardwood Floors Throughout Kitchen, Hallway And Living Room. Steps To Hospitals, U Of T, TMU, Eaton Centre, Grocery Stores, Cafés, Restaurants, And Shops. Well-Managed Building With 24-Hour Concierge. Unit Includes Stove, Fridge, Dishwasher, Built-In Microwave, And Ensuite Washer/Dryer. (id:60365)
953 - 313 Richmond Street E
Toronto, Ontario
This stylish and thoughtfully designed 605+ sq ft 1-bedroom + den, 1-bath condo at The Richmond offers the perfect blend of comfort and convenience. The bright, open-concept living and dining area is ideal for entertaining, featuring modern laminate floors throughout. The kitchen is equipped with granite countertops and a functional centre island. The spacious primary bedroom includes a walk-in closet, while the oversized den provides flexible options as a second bedroom, home office, or fitness space. Heat and hydro are included! Pets are allowed! Plus, enjoy the convenience of a locker, with parking typically available for rent within the building. (id:60365)
1 - 20 Hargrave Lane
Toronto, Ontario
Executive 3-storey End Unit, South-facing Townhome by Tribute in prestigious Lawrence Park neighbourhood. Convenient access to TTC, schools & other area amenities, Preferred end-unit layout with windows in all bedrooms. Finished basement with direct access to 1 designated parking spot, rooftop terrace of approx. 270 sq.ft. with gas line & utilities supply for bbq & parties. Main level with 9' ceilings and 1 underground locker unit (P1#230). The unit has a living space of 1,745 sq.ft, including the finished basement of 260 sq.ft, per builder. (id:60365)
253 Cranbrooke Avenue
Toronto, Ontario
Welcome to an exceptional family home in the heart of Bedford Park - 253 Cranbrooke Ave offers approximately 2,250 sq ft above grade of refined living, bathed in natural light on a south-facing lot. This thoughtfully designed 4-bedroom residence seamlessly blends luxury, comfort, and efficiency.Step inside to discover an open-concept main floor with no bulkheads, built-in speakers, and motorized blinds, creating an elegant, modern ambience. The gourmet kitchen is outfitted with high-end Wolf and Sub-Zero appliances - perfect for culinary enthusiasts. The main level provides seamless entertaining flow and an abundance of natural light.Upstairs, you'll find four well-proportioned bedrooms, including a luxurious 5-piece primary ensuite that overlooks the serene backyard, offering both privacy and peaceful views. Temperature control is effortless with two furnaces and two central air conditioning units, allowing for zoned heating and cooling for enhanced comfort and energy efficiency.The lower level continues to impress with in-floor radiant heating, ensuring year-round warmth. Outside, the rear laneway offers the possibility of creating a parking pad - a rare advantage in this desirable neighbourhood.Perfectly situated, this home is steps to Avenue Rd, walking distance to Yonge St, and provides convenient subway access. It is also surrounded by top-rated schools including John Wanless Junior Public School, Bedford Park Public School, Lawrence Park Collegiate Institute, and The Clover School (Private), making it an ideal choice for families.This home is a rare find - combining premium finishes, intelligent mechanical design, and a coveted Bedford Park address, along with an EV-charger rough-in ready for future electric vehicle use. (id:60365)



