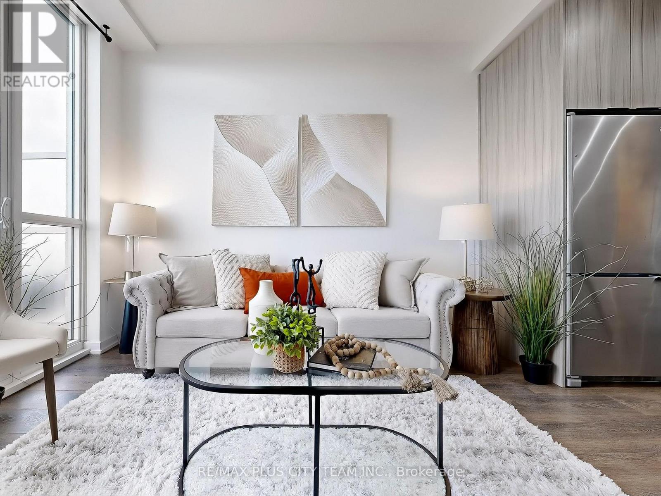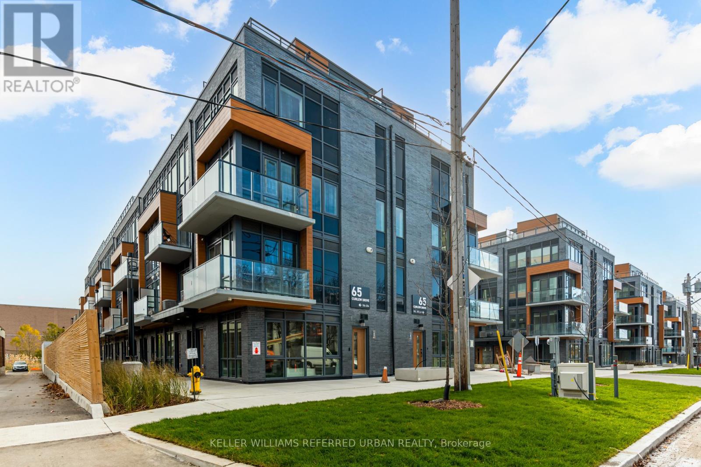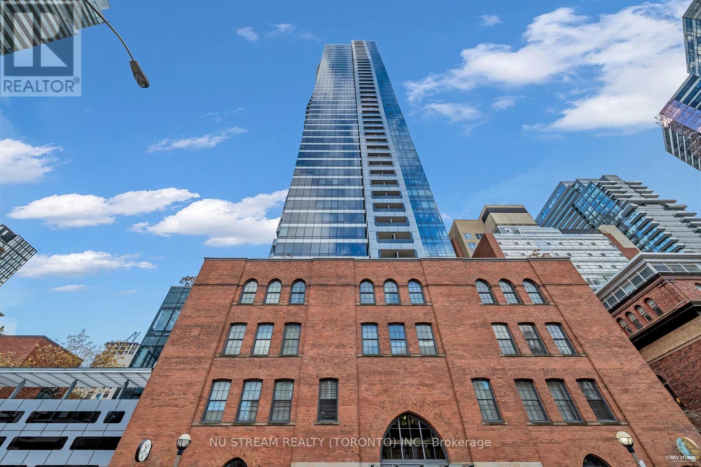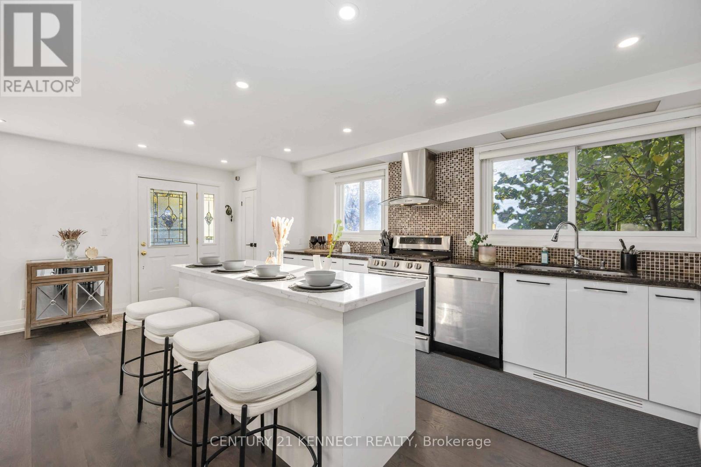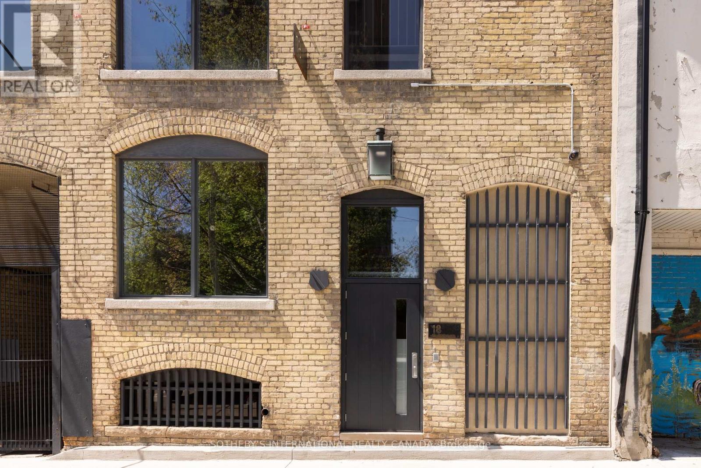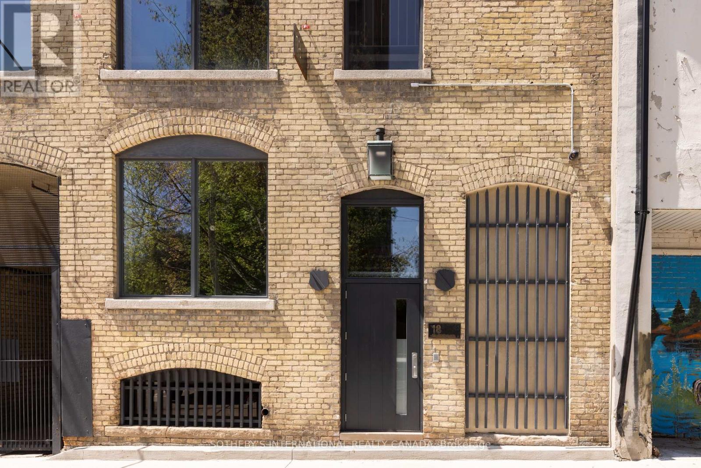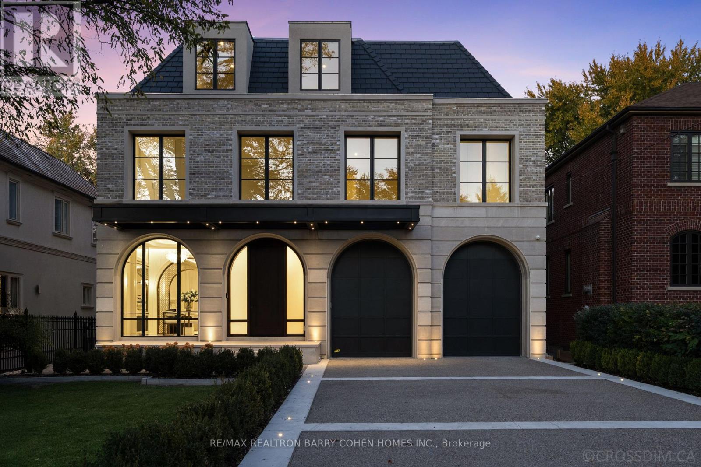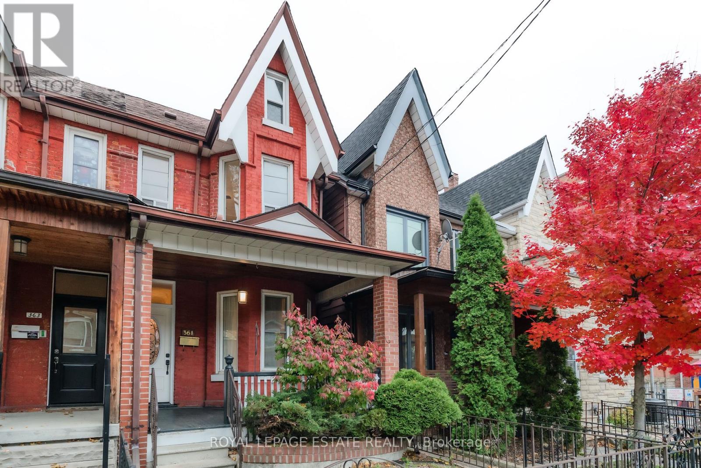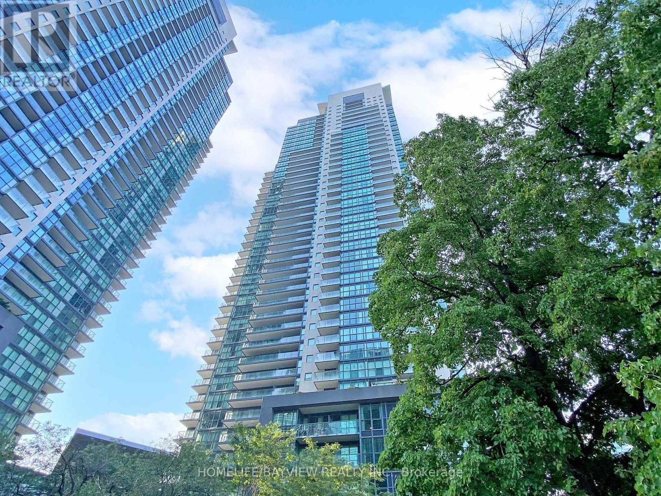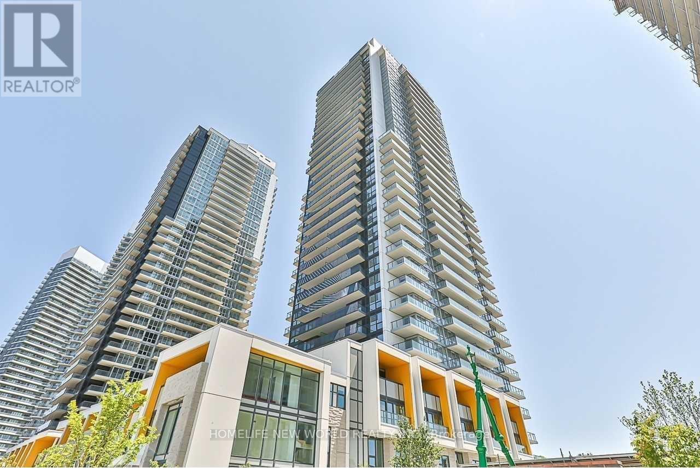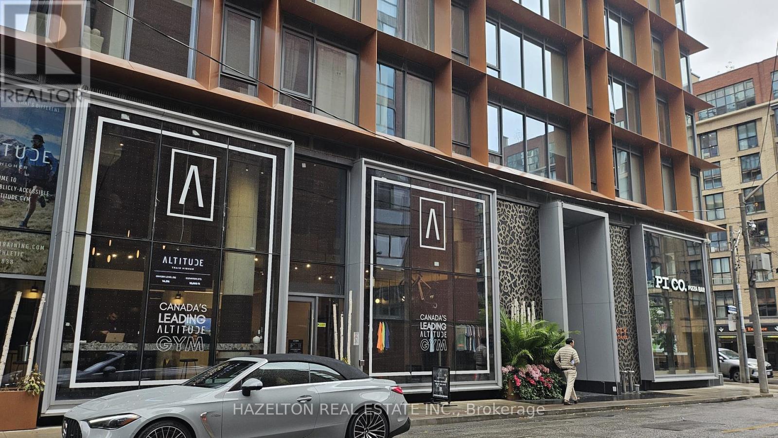621 - 52 Forest Manor Road
Toronto, Ontario
This beautifully designed 1-bedroom plus den, 2-bathroom suite offers a functional and versatile layout, perfect for a variety of lifestyles. The den offers sliding doors that can easily serve as a second bedroom, home office, or custom walk-in closet. The open-concept living and dining area features bright west-facing views and a walk-out to a spacious balcony - perfect for relaxing or entertaining. The modern kitchen boasts stainless steel appliances, ample cabinetry, and a stylish contemporary design. The large primary bedroom includes a closet and a 4-piece ensuite bathroom. Additional features include a separate laundry room, a 3-piece main bathroom, and a convenient hallway closet for extra storage. Located in a vibrant community, you'll enjoy unmatched convenience - FreshCo, pharmacy, daycare, cafés, dental clinics, and more are all just steps from your door. Don Mills Subway Station is less than a 10-minute walk, with easy access to Fairview Mall, T&T Supermarket, Parkway Forest Community Centre, and Fairview Library. Quick access to Highway 404 makes commuting effortless. Located in a fantastic building offering a full suite of amenities, including a 24-hour concierge, fully equipped gym, indoor pool, party and meeting rooms, sauna, guest suite, security guard, and ample visitor parking. (id:60365)
200 - 65 Curlew Drive
Toronto, Ontario
Welcome to Lawrence Hill, Toronto's new modern luxury community at 65 Curlew Drive! This stylish 3-bedroom, 3-bathroom townhome offers modern living with a spacious open-concept layout and high-end finishes throughout. Enjoy your own large private rooftop terrace, perfect for entertaining or relaxing outdoors. Includes 1 underground parking space and 1 locker for extra convenience. Ideally located near the DVP, 401, TTC, shops, schools, and parks - everything you need is at your doorstep. Be the first to live in this stunning new home at Lawrence Hill -where comfort, design, and location meet. Tenant to set up and pay all utilities. (id:60365)
133 Ellsworth Avenue
Toronto, Ontario
The Search Has Ended - Your Dream Home Awaits! This stunning home is thoughtfully designed for comfort, style, and modern living. Step inside to an inviting open-concept layout featuring hardwood floors, a chef's kitchen, and a cozy gas fireplace. An enclosed mudroom provides the perfect transition space as you enter the home. Upstairs, enjoy brand-new hardwood and custom closets with built-ins in the primary bedroom. The lower level features a luxuriously reimagined, brand-new 4-piece bathroom, a full kitchen, and a completely separate entrance-offering excellent potential for rental income. Spend your days unwinding or entertaining in the professionally landscaped backyard, thoughtfully designed to create a serene and welcoming outdoor retreat. Located on one of the best streets in Wychwood and zoned for Hillcrest Community Public School, this home puts you just 50 steps from the beloved Wychwood Barns and a 1-minute walk to St. Clair West's exceptional dining, cafés, and stylish shops-offering a lifestyle as dynamic as it is welcoming. Don't miss this opportunity to live in one of Toronto's most sought-after communities and arguably the best family friendly street! (id:60365)
4806 - 5 St Joseph Street
Toronto, Ontario
"Five Condo" In The Heart Of Downtown Toronto @ Yonge/Wellesley. Top Floor Penthouse with 669 sq ft of Spacious Living Area and a Scenic View Balcony. Close To Everything You Need! Steps To U Of T, Subway, Restaurants, Shops, Parks And More !Very Bright View, Open Concept 1Bedroom Suite. Beautiful High End Finishes Includes Engineered Wood Floor Throughout, FullyIntegrated Full Size Miele Appliances, Built-In Island, Stone Counter Top, Large Floor ToCeiling Windows, 9' Smooth Ceilings!. This Beautiful Penthouse One Br With Table, Desk, Sofa,And Tv In Modern/Chic. Must See! (id:60365)
36 Summerside Crescent
Toronto, Ontario
Elegantly renovated 3+1 bedroom detached bungalow in one of the most prestigious and family-friendly neighborhoods in North York. This stunning home showcases luxury finishes throughout, including a fully renovated main floor, basement, bathrooms, and driveway, along with a recently replaced roof for lasting quality. The bright, open-concept layout offers timeless style and functionality, while the beautifully finished basement with a separate entrance provides excellent potential for an in-law suite or additional income. Perfectly situated near top-ranked schools, this property offers unmatched convenience, just minutes from major highways, TTC subway stations, GO train stations, shopping malls, a variety of restaurants, and popular big box stores (IKEA, Canadian Tire, Loblaws, Metro, Food Basics, T&T Supermarket, and Costco) (id:60365)
18 Gloucester Lane
Toronto, Ontario
Tucked discreetly behind Yonge Street, 18 Gloucester Lane is a building of rare architectural character and meaningful cultural history. Built in 1912 and thoughtfully modernized, this five-storey buff brick building remains one of Toronto's most evocative and understated landmarks, offering discretion, cultural provenance and centrality. Behind its timeless façade lies over 9,700 sq ft of space shaped by exposed brick and beam, arched windows and generous industrial proportions. For over four decades, the building was the production headquarters for Norman Jewison - one of Canada's most internationally acclaimed filmmakers. From within these walls, major cinematic works were developed, produced and edited. And the building continues to carry that quiet sense of intention and purpose.Once production workspaces, the lower four floors now function as self-contained modernized offices with kitchenettes, washrooms and elevator access on each level, operating seamlessly as a boutique investment. Above, the building's essence reveals itself in the fifth floor penthouse residence - Jewison's former pied-à-terre. Retaining its cinematic atmosphere, the main level features a generous living salon area anchored by a herringbone brick fireplace, an open office, full kitchen and a concealed private office. A hidden staircase leads to a half-storey, where the bedroom, dressing room and bathroom form a private retreat. Positioned within the Historic Yonge Street Heritage Conservation District, 18 Gloucester Lane invites stewardship. Its architecture, history and placement within the city's cultural fabric offer the chance to continue a legacy of meaning and significance. The building's scale, discretion and location invite more possibilities: continue as a boutique investment property, adapt to a private family office or foundation, a design studio or gallery, or a fully integrated live/work private residence. A building shaped by its past, ready for its next chapter. (id:60365)
18 Gloucester Lane
Toronto, Ontario
Tucked discreetly behind Yonge Street, 18 Gloucester Lane is a building of rare architectural character and meaningful cultural history. Built in 1912 and thoughtfully modernized, this five-storey buff brick building remains one of Toronto's most evocative and understated landmarks, offering discretion, cultural provenance and centrality. Behind its timeless façade lies over 9,700 sq ft of space shaped by exposed brick and beam, arched windows and generous industrial proportions. For over four decades, the building was the production headquarters for Norman Jewison - one of Canada's most internationally acclaimed filmmakers. From within these walls, major cinematic works were developed, produced and edited. And the building continues to carry that quiet sense of intention and purpose. Once production workspaces, the lower four floors now function as self-contained modernized offices with kitchenettes, washrooms and elevator access on each level, operating seamlessly as a boutique investment. Above, the building's essence reveals itself in the fifth-floor penthouse residence - Jewison's former pied-à-terre. Retaining its cinematic atmosphere, the main level features a generous living salon area, anchored by a herringbone brick fireplace, an open office, a full kitchen, and a concealed private office. A hidden staircase leads to a half-storey, where the bedroom, dressing room and bathroom form a private retreat. Positioned within the Historic Yonge Street Heritage Conservation District, 18 Gloucester Lane invites stewardship. Its architecture, history and placement within the city's cultural fabric offer the chance to continue a legacy of meaning and significance. The building's scale, discretion and location invite more possibilities: continue as a boutique investment property, adapt to a private family office or foundation, a design studio or gallery, or a fully integrated live/work private residence. A building shaped by its past, ready for its next chapter. (id:60365)
117 Yonge Boulevard
Toronto, Ontario
An Iconic Address In The Prestigious Cricket Club Neighbourhood. Built And Designed By Rose Park Developments, This Newly Completed Transitional Masterpiece Sits On A Rare 50 X 150 Ft Lot And Offers Over 8500 Sq. Ft. Of Exquisite Living Space Across Four Levels, All Connected By A Private Elevator. The Indiana Limestone Façade With Sleek Aluminum Accents Opens To A Grand Interior Defined By Heated Marble Floors, Layered Designer Lighting, And Custom Millwork. Elegant Principal Rooms Balance Timeless Sophistication With Modern Livability, Creating A Home That's Both Functional And Breathtaking. The Chef-Inspired Kitchen Is A True Statement Piece, Featuring A Marble Island, Hidden Prep Kitchen, And Bespoke Cabinetry. It Flows Effortlessly Into The Bright And Airy Family Room, Where Double-Height Ceilings And Wall-To-Wall Windows Overlook The Walk-Out Deck, Landscaped Backyard, And Heated Pool. Discover Five Spacious Bedrooms, Each With Its Own Ensuite And Custom Closet. The Primary Suite Is A Private Retreat With A Cozy Fireplace, A Two-Storey Dressing Room With Centre Island, And A Spa-Like Ensuite Complete With Steam Shower And Freestanding Soaker Tub. The Lower Level Offers Radiant Heated Floors, Recreation Room With Full Bar, Private Gym, Home Theatre, And A Guest Suite. Additional Highlights Include A Two-Car Heated Garage With Lift Option, Heated Driveway, Walkway, And Porch, And A Control4 Smart Home System For Seamless Automation. The Automated Pool System Ensures Year-Round Ease Of Maintenance. Just Minutes From Private Clubs, Top-Rated Schools, And The Best Of Yonge Street. (id:60365)
361 Brock Avenue
Toronto, Ontario
Whole house for rent! Welcome to this spacious and bright 2.5 storey home with 4 bedrooms and 2 bathrooms. Featuring an eat in kitchen, onsite laundry, a partially finished basement and private backyard. Large principle rooms an plenty of storage space! Enjoy sitting on the porch in the dynamic Brockton Village community, you'll love the eclectic mix of shops, cafés, and restaurants along Dundas West and College Street. Convenient transit options are steps away, with TTC routes connecting you quickly to downtown and surrounding neighbourhoods. Close to schools, parks, and community amenities, this location combines city living with a true neighbourhood feel. Tenant to pay heat and hydro. Portable dishwashers permitted. (id:60365)
Lph201 - 5168 Yonge Street
Toronto, Ontario
Unit freshly painted tru-out and professionally cleaned. Luxury Menkes"Gibson Square"North Tower Penthouse.1,087 Sq.Ft,2 Bed+Den(3rd Bed).9' Ceiling,Bright Sunny & Unobstructed South View W/Spacious Open Concept Kitchen,Granite Counter Top,B/I Island.Direct Access To Subway,North York Centre,Loblaws Etc.24 Hrs Concierge, Indoor Pool,Fitness Center, Party Room. Min.To Hwy401,Brand Name Shops,Mel Last Man Square,Library & Park (id:60365)
1101 - 85 Mcmahon Drive
Toronto, Ontario
Signature Residence In The Heart Of Bayview Village. Bright & Spacious Modern Open Concept With Luxurious Finishing. 9Ft Ceiling With Floor To Ceiling Windows. Integrated High-End Miele Appliances. Smart Thermostat. All Window Shades. Bathroom Features Marble Wall & Floor Tiles W/Quartz Countertop & Undermount Sink. Designer Cabinetry & Customized Closet Organizers. 80,000 Sf Mega Club Featuring Indoor Pool, Gym, Party Room, Lounge, Fitness/Yoga Studio, Bbq Terrace, 24Hr Concierge, Touchless Car Wash. Surrounded By 8-Acre Park, Canadian Tire, Ikea, Hwy 401/404 & All Amenities. Minutes To Bessarion Subway, Bayview Village Mall. (id:60365)
812 - 60 Colborne Street
Toronto, Ontario
Bright & spacious studio at Sixty Colborne! Floor to ceiling windows fill this suite with natural light, creating an airy, modern space in one of downtown Toronto's most desirable boutique buildings. Just a short stroll from St. Lawrence Market, the Theatre District, the Waterfront and the vibrant shops and nightlife along King Street. Enjoy an impressive array of amenities including 24/7 concierge and security, outdoor pool and rooftop patio, visitor parking, fitness centre, party and recreation rooms, and an outdoor terrace with BBQs. This residence perfectly combines urban convenience and modern comfort, ideal for young professionals who want to be right in the heart of it all. (id:60365)

