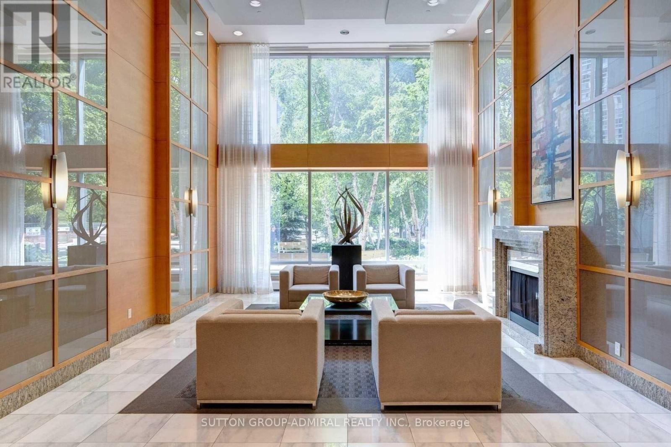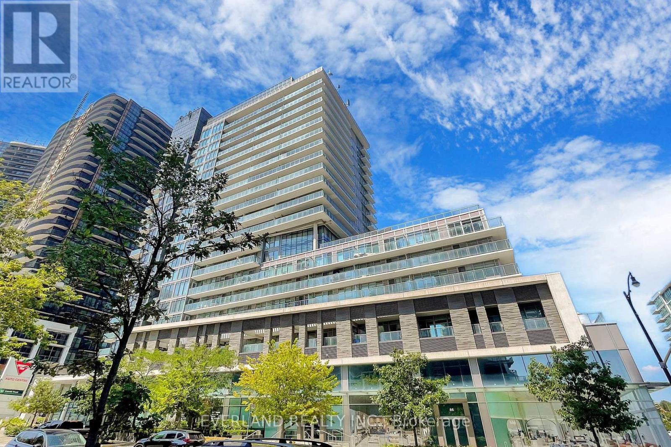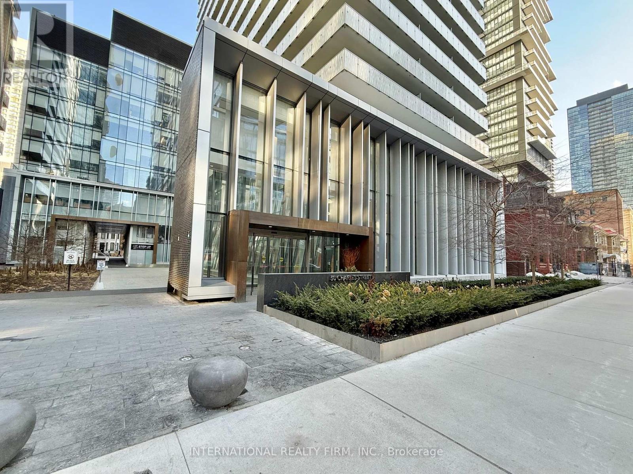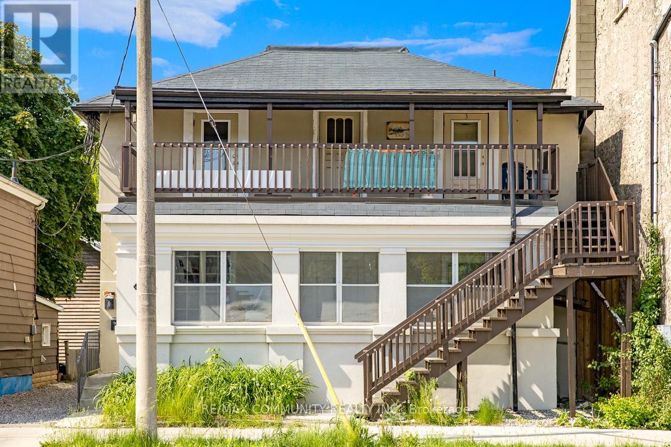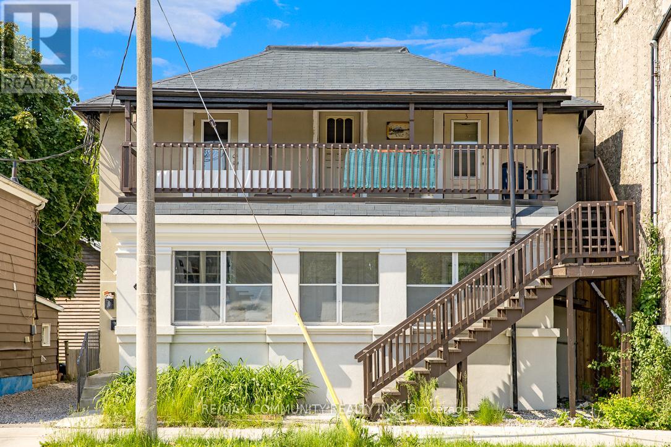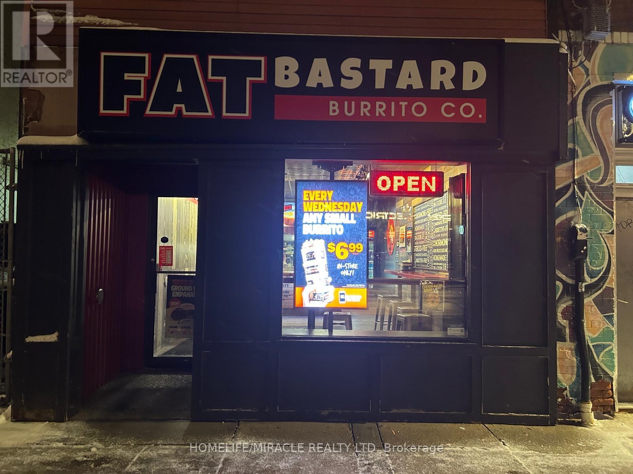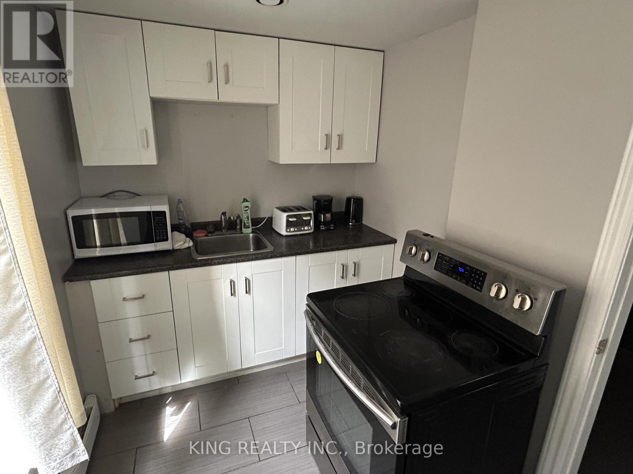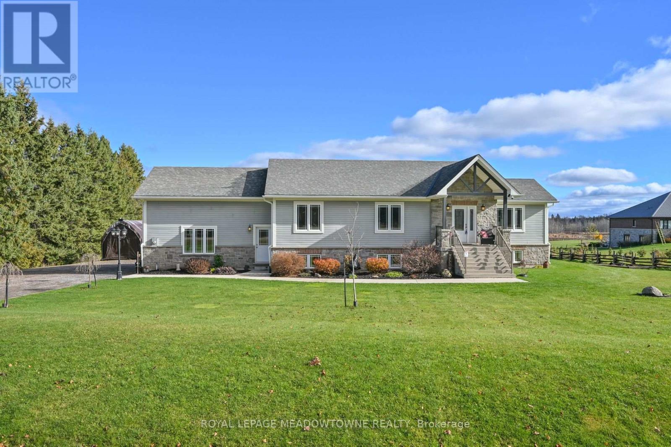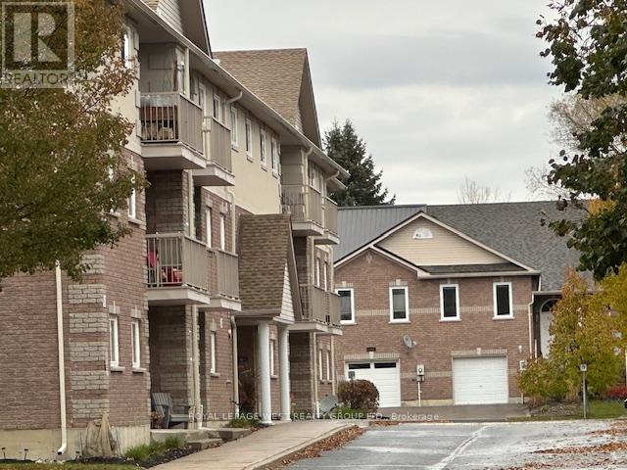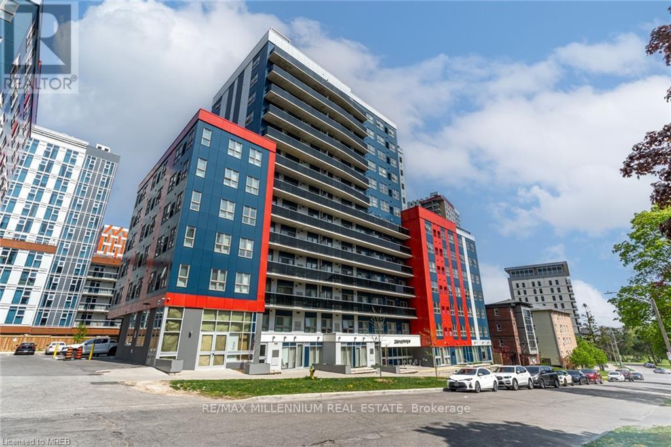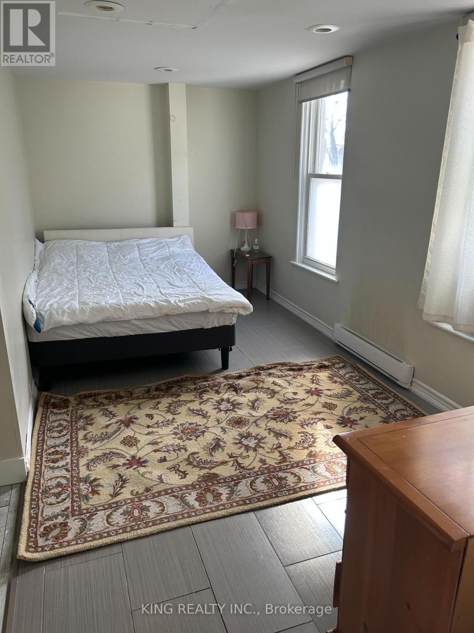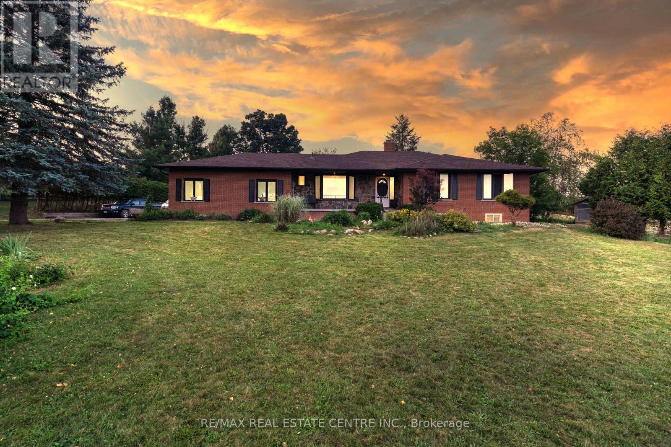3607 - 4968 Yonge Street
Toronto, Ontario
Welcome to Ultima Tower - an exceptional residence in the heart of North York! This bright and spacious newly renovated, 1 + Den suite on the 36th floor offers unobstructed panoramic city views and an extra-large balcony, perfect for relaxing or entertaining. The functional layout includes a large den with a door, ideal for a home office or second bedroom, and an open-concept living/dining area filled with natural light from floor-to-ceiling windows. Enjoy direct indoor access to Yonge-Sheppard Subway Station and Empress Walk Shopping Mall - with groceries, restaurants, cinemas, and everyday conveniences right at your doorstep. Located in the prime Lansing-Westgate community, this unit offers 695 sq ft of living space, parking and locker included, and access to first-class building amenities including pool, fitness center, concierge, and visitor parking. Experience the perfect balance of comfort and convenience - ideal for professionals or couples seeking upscale city living in one of Toronto's most connected neighborhoods. (id:60365)
2007 - 72 Esther Shiner Boulevard
Toronto, Ontario
Luxury Tango 2 Condo In Prime North York, Very Bright High Level Corner Unit With Unobstructed View, With Rare 2+1 Bedroom Suite Area 995 Sq/Ft + Balcony: 33 Sq/Ft, Open Concept Kitchen, Brand New Laminate Floor, Fresh Painting, 24 Hours Concierge, New Large Well-Equipped Gym And Rooftop Patio. Easy Access To 401, 404 & Dvp, Park, Hospital, Shopping, Entertainment, Walking Distance To Subway. Close To Go Station, Shopping Mall And All Amenities. (id:60365)
Lph 5406 - 50 Charles Street E
Toronto, Ontario
Welcome to the superb Casa III building offering a luxurious Lower Penthouse apartment with dedicated parking. Located in one of downtown Torontos most vibrant neighbourhoods in the Bloor & Yonge area and walking distance to Yorkville. Stunning views of the City and Lake Ontario beyond with a large wrap around terrace with BBQ hookup. Generous open plan living room with floor to ceiling windows comprising of dining area and beautiful kitchen with Miele appliances. Principal bedroom with En Suite and Walk In closet.Bedroom 2 and Den with barn door. Family bathroom. High 10ft ceilings with floor to ceiling windows. Minutes to subway, fine shopping and dining. Brand new motorised blinds and curtains throughout are included. Condo amenities include Gym & Yoga room, Roof Top Lounge & BBQ area, Outdoor Pool, PartyRoom, Meeting room and Dining Lounge. One parking space included. (id:60365)
1 - 1130 King Street E
Cambridge, Ontario
BRAND NEW LUXURY 3 Bedroom 2 FULL BATHROOM Apartment. All top notch finishes, High Ceilings, Spacious & Well Lit Throughout!! Luxury Vinyl Plank flooring, Quartz Countertops & Backsplashes, Ceiling-High Kitchen Cabinets and Potlights throughout. Ceramic Tile Bathroom w/ Standing Shower! Undermount Sinks, the list of Luxuries goes on!! Plenty of storage and plenty of living space.Great Location, Close to Highway 401, Schools / Parks and Amenities. Private Entrance, 2 parking spots, DONT MISS OUT ON THE OPPORTUNITY TO MAKE THIS GEM YOUR HOME! (id:60365)
2 - 1130 King Street E
Cambridge, Ontario
BRAND NEW LUXURY 1 Bedroom 1 FULL BATHROOM Apartment. All top notch finishes, Spacious & Well Lit Throughout!! Luxury Vinyl Plank flooring, Quartz Countertops & Backsplashes, Potlights throughout. Ceramic Tile Bathroom w/ Standing Shower! Undermount Sinks, the list of Luxuries goes on!! Plenty of storage and plenty of living space.Great Location, Close to Highway 401, Schools / Parks and Amenities. Private Entrance, 1 parking spot, DONT MISS OUT ON THE OPPORTUNITY TO MAKE THIS GEM YOUR HOME! (id:60365)
55 Macdonell Street
Guelph, Ontario
Very Busy Mexican Fast Food Chain, Now Under Mary Brown's Chicken Brand. Total 95 Locations and Growing Canada Wide. Population is Growing in Town of Guelph. Fat Bastard Burrito Business is Very close Guelph University . 15 Minutes from Kitchener Waterloo. 40 Minutes from Brampton- Mississauga. Located at the busy Area, Same Location for last more than 10 years. Surrounded by Fully Residential and Office Towers, Close to Schools,. Business with so much opportunity to grow by accruing School Orders.!!! One of the Lowest Rent of $2800 Including TMI and Hydro !!!Long Lese for 15 years Including Renewal Options. Royalty: 8%, Advertising: 2%. Current Monthly Sales is $48,000 to $50,000.Asper Sellers, Standard Food Cost : 32%-34%Standard Labor Cost : 22%-25% ( Including Owner's pay )Opens late in weekend to serve students. Walk-in Business plus Delivery Partners like Uber, Door Dash , Skip. Only one Fat Bastard Burrito In Town. (id:60365)
4729 Queen Street
Niagara Falls, Ontario
Welcome to Beautiful 3 Unit property in the Heart of Niagara falls , unit 1 , 1 Bed , 1 bathroom and 1 shower and kitchen , unit 2 ,2 bedroom 2 washrooms and kitchen , unit 3 2 bedroom 2 washroom and 1 kitchen beautiful veiw of the downtown , easy to rent (id:60365)
515199 2nd Line
Amaranth, Ontario
If you are longing for a peaceful space with a custom-built bungalow then take a look at this 4+1 bed, 3 full bath rural charmer conveniently located between Orangeville and Shelburne. The natural beauty only begins with its curb appeal. The functional floor plan works well for large and small families. The home is bathed in natural light blurring the lines between the sweeping country views and inviting interior. The open concept kitchen is a chefs delight and features upgraded appliances, granite counters, abundant cabinetry, pantry space and a large center island. The kitchen blends seamlessly with the great room and dining room with unobstructed views of nature. A large deck off the dining room is a perfect spot to chill, grill and entertain. The primary suite overlooks nature and has a beautiful ensuite with heated floors and large walk-in closet. The main floor full bath also features heated floors perfect for guests or bathing little ones. You can easily reinstall a washer and dryer in the fully set up hall laundry area course the new laundry space in the lower level. Up a few stairs you will find a hidden loft-perfect as a 4 th bedroom, play area, homework nook or creative space. The spacious attached 2 car garage has access to the front yard, back yard, main floor and lower level. Downstairs is perfect for guests or extended family and features large on ground windows, private entrance, walk-out and walk-up to rear yard, 5 th bedroom, full bath with custom shower great for washing furry family, in floor radiant heating throughout, laundry, rec room, games room, hobby room/office/second rec room cold cellar, utility room and 7 closets for endless storage. (id:60365)
107 - 841 Battell Street N
Cobourg, Ontario
A Boutique condo at the end of a quiet Cul de Sac on an accessible ground level. Relax in your Open Stone Patio and Grass patch outside your unit, overlooking a Forested area. Open concept Living and Dining and a well equipped Kitchen with Stainless Steel Appliances. Both Bedrooms can fit a King Size bed. No carpets here and window blinds are solid shutter type. Upgraded Stone Counter Washroom Vanity. Deep Ensuite Private Laundry. Double Entry Closet and a Single Linen Closet in the Bedroom Hallway. This south facing building is bright and cheerful close to golf course, dog park, YMCA, Community Centre and a short walk to Cobourg's historic downtown , beach, marina and waterfront trail. The building features exclusive use surface Parking #107 outside the lobby, Exclusive use (floor to ceiling) Storage Locker #107 off elevators is large enough to fit your bike and golf clubs. Added Features Incl: Visitor parking, Lobby Lounge Room, wheelchair Access, Elevator, and Entry Intercom. (id:60365)
1103 - 258 Sunview Street
Waterloo, Ontario
Bright & spacious sun-filled corner unit with amazing views. Fully Furnished. Located In Waterloo School District. Just steps away from University of Waterloo, Wilfrid Laurier University, Conestoga College and the Tech Hub. Convenient Central Location. Amazing Investment Opportunity for first time home buyer's and for students. Two spacious bedrooms, a full bathroom, and spacious living space. Gorgeous eat-in kitchen with stainless steel appliances, countertops, and ample cabinet space. Ensuite laundry and wireless internet. Minutes away from Hwy, easy access to ION/LRT/GO transit, restaurants, shops, and more. A Must See. Do Not Miss This One. (id:60365)
4729 Queen Street
Niagara Falls, Ontario
Welcome to Beautiful 3 Unit property in the Heart of Niagara falls , unit 1 , 1 Bed , 1 bathroom and 1 shower and kitchen , unit 2 ,2 bedroom 2 washrooms and kitchen , unit 3 2 bedroom 2 washroom and 1 kitchen beautiful veiw of the downtown , easy to rent (id:60365)
5295 Fifth Line
Erin, Ontario
A beautifully updated 3-bedroom bungalow nestled on a private 4.5-acre lot with an impressive OVER 600 ft frontage! This home offers the perfect blend of modern upgrades and peaceful country living. The main floor features a brand-new kitchen, spacious living area, and three bright bedrooms. The recently updated basement adds incredible value with two additional bedrooms, two full bathrooms, a large rec room, and a convenient walk-out ideal for extended family or future in-law potential. Enjoy the oversized attached 2-car garage and plenty of outdoor space to relax or expand. A rare opportunity just minutes from Erin, Acton Go station, Brampton, Guelph & orangeville. (id:60365)

