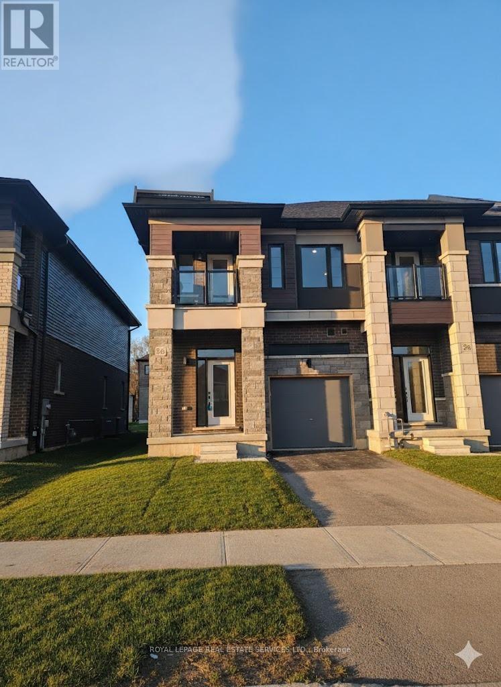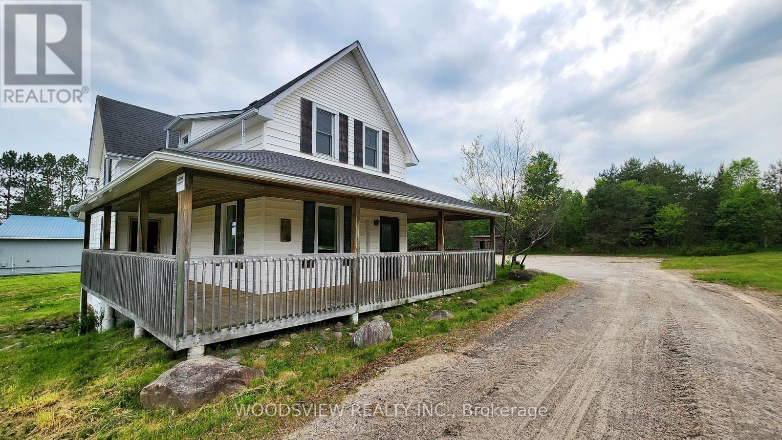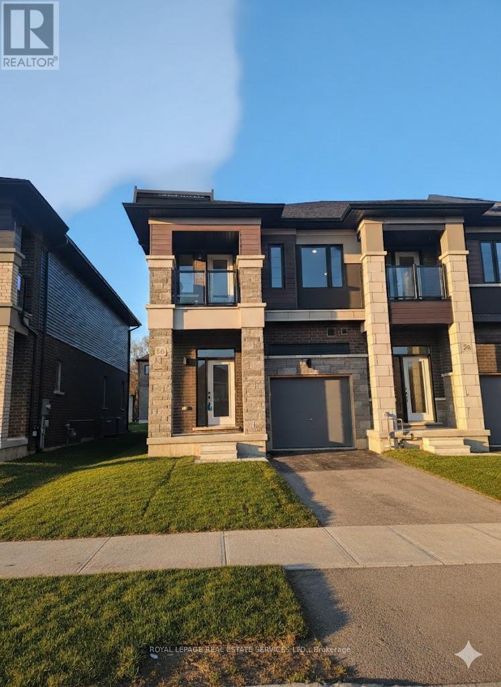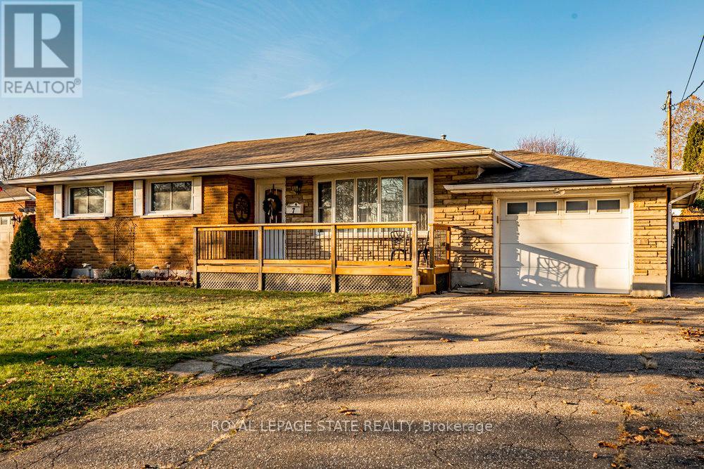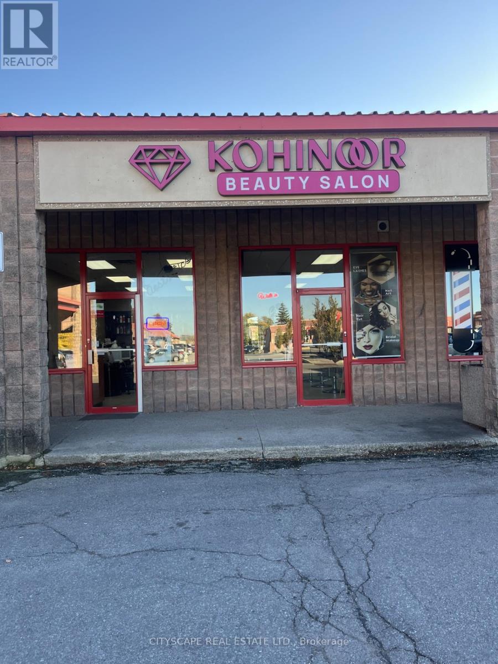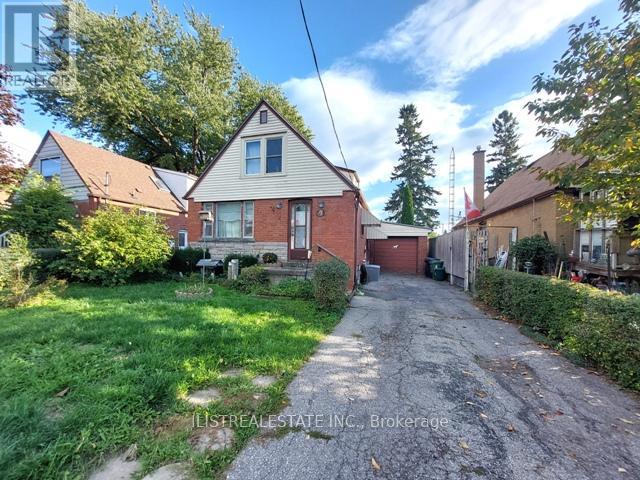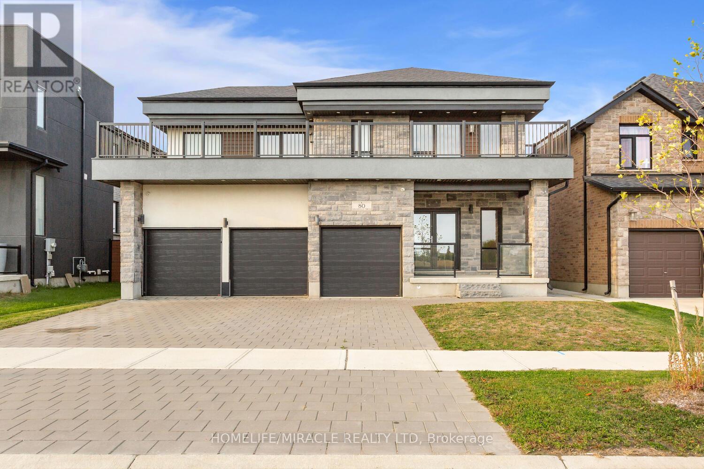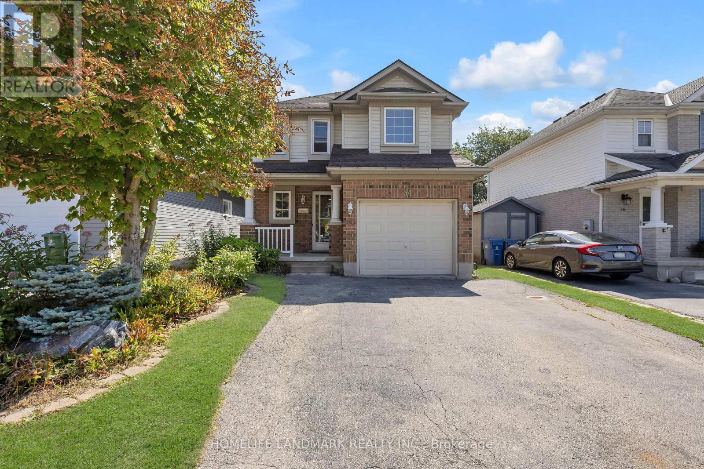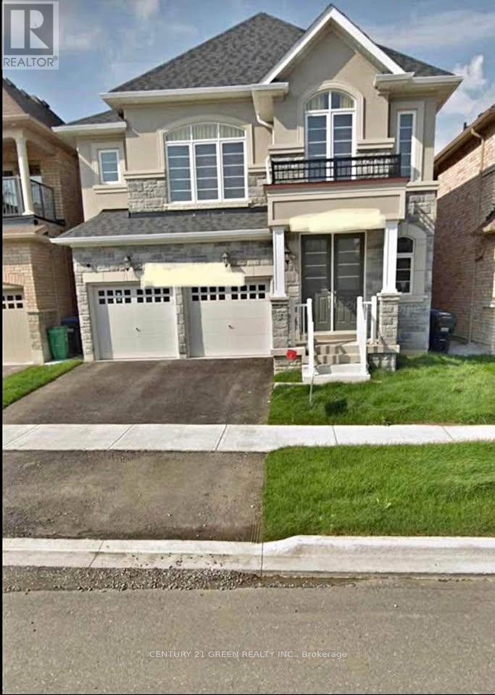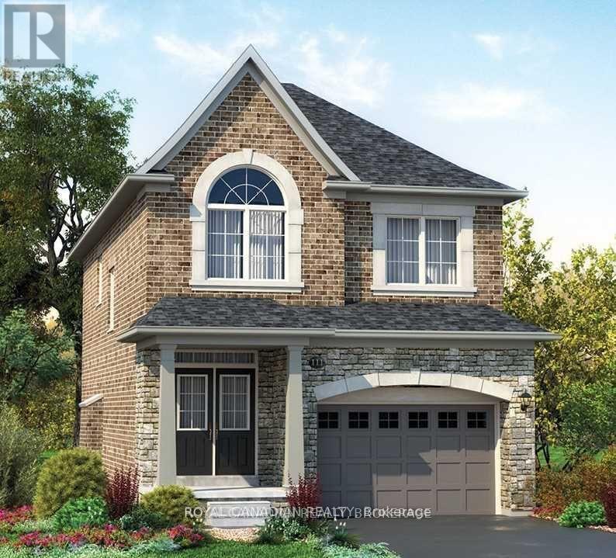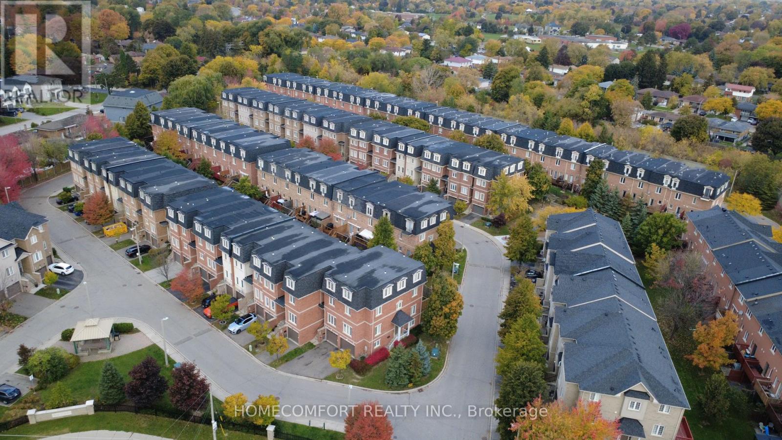56 Mckernan Avenue
Brantford, Ontario
This brand-new freehold townhouse at 56 McKernan Avenue delivers modern comfort in Brantford's sought-after Henderson neighborhood. Featuring an open-concept layout with 9-ft ceilings, large windows, and premium finishes, the main floor includes a stylish upgraded kitchen, an eat-in dining area with a walkout to the backyard, and a bright living space perfect for relaxing or entertaining.Upstairs offers three spacious bedrooms, including a primary suite with a walk-in closet and a luxurious ensuite with a soaker tub and glass shower. With over 1,600 sq. ft. of above-grade living space, a full basement for added storage, second-floor laundry, and close proximity to schools, parks, shopping, trails, and Highway 403, this home is ideal for families or professionals seeking convenience, style, and modern living. (id:60365)
Main - 59 Ontario Street
Armour, Ontario
Welcome to this gorgeous, fully renovated Main Floor apartment in Burks Falls!, This bright, and spacious interior offers comfort and style. The Main Floor unit features an updated kitchen complete with stainless steel appliances generously sized rooms, oversized windows throughout, and a private entrance. Creating a warm, inviting space filled with natural light. Ideal space to work from home in or run a business out of! Conveniently located within walking distance to everyday essentials such as LCBO, Valu-mart, and quick access to Highway 11, this property offers the perfect balance of small-town charm and practical amenities. (id:60365)
66 Mckernan Avenue
Brantford, Ontario
This beautifully designed freehold townhouse at 66 McKernan Avenue offers an exceptional sense of space, light, and modern elegance. Featuring an expansive open-concept main floor with soaring 9-ft ceilings, oversized windows, and a thoughtfully planned layout, the home feels bright, airy, and welcoming from the moment you step inside. The upgraded kitchen stands out with its sleek stainless-steel appliances, generous counter space, and seamless flow into the dining and living areas-an ideal setting for hosting, unwinding, or creating memorable family moments. A walkout to the backyard extends the living space outdoors, adding versatility for entertainment or quiet evenings.Upstairs, the home continues to impress with three well-proportioned bedrooms . The primary suite feels like its own sanctuary, complete with a spacious walk-in closet and an ensuite featuring a deep soaker tub and glass-enclosed shower. With second-floor laundry, a full basement for storage or future recreation, and over 1,600 sq. ft. of thoughtfully crafted living space, this home delivers both function and style. Located in the desirable Henderson neighbourhood-close to parks, trails, top-rated schools, shopping, and Highway 403-66 McKernan offers a lifestyle defined by convenience, connection, and contemporary living. (id:60365)
7 Prince Charles Drive
St. Catharines, Ontario
Welcome to 7 Prince Charles Drive, a beautifully updated 3+1 bedroom, 2 bathroom bungalow that blends modern comfort with timeless character in one of the area's most desirable neighbourhoods. From the moment you step inside, the home feels bright and inviting, with an open flow that connects the main living spaces and creates an effortless sense of warmth.The living and dining areas are generously sized and filled with natural light, making them perfect for both relaxed evenings and lively gatherings. The kitchen has been thoughtfully refreshed, offering clean lines, functional workspace, and a layout that suits both everyday cooking and entertaining. Throughout the main level,the hardwood flooring adds continuity and elegance, enhancing the home's welcoming atmosphere. A fully finished basement offers in-law potential and extends the possibilities of the property, providing comfortable accommodation for extended family, private guest quarters, or potential rental income. The bathrooms have been tastefully modernized, showcasing a contemporary aesthetic and smart use of space.Outdoors, the home opens onto a spacious backyard that feels like a private retreat.A generous patio creates an ideal setting for summer dining, weekend relaxation, or hosting friends, while the deep lot offers ample room for gardening, play, or future enhancements. Set on a sought-after street, the property combines tranquility with convenience, placing parks, schools, transit, and neighbourhood amenities just moments away. With its thoughtful updates, flexible layout, and inviting outdoor spaces, 7 Prince Charles Drive delivers a rare opportunity to enjoy comfort, style,and exceptional location in one appealing package. (id:60365)
1070 Stone Church Road E
Hamilton, Ontario
Well Established Beauty Salon In Business For 25 Years With A Steady Long Time Repeat And Loyal Clientele. Turn Key Opportunity In A Great Hamilton Location In A Very Busy Plaza. Perfect For New Owner Starting Out Or Adding Another Location For An Existing Business. Comes Fully Equipped As A Hair/Nails/Aesthetics Salon With A Large Functional Floor Plan Including Reception/Waiting Area, 2 Spa Pedicure Chairs, 5 Hair Stations, 1 Waxing room, 1 fascial Room Fully Equipped, Manicure Station, Two Shampoo Sink Stations,1 Washroom And Storage Room (id:60365)
8 Sylvia Crescent
Hamilton, Ontario
Welcome to this charming 1 3/4 -storey, three-bedroom, two-bath home in a choice and sought-after Rosedale locale. Lovingly maintained inside and out, it sits on a beautiful lot surrounded by lush, mature gardens that create a peaceful outdoor retreat. Inside, warm hardwood floors flow through most of the main living areas, complementing the bright oak kitchen with a peninsula for added prep space and generous storage. A Primary bedroom on the main level plus 2 well sized on the upper level include good closet space . The lower level has great in-law potential with a separate side entrance, the large Rec Room, a 3 pc bath, laundry and a stove hookup. With solid bones and classic features, this home invites you to add your own style and updates. A detached garage with a workbench adds extra convenience and workspace. A wonderful opportunity in a desirable community. (id:60365)
29 Holland Avenue
Toronto, Ontario
Solid Four-Bedroom Detached Home in Prime East York Location! Looking for a fantastic home in one of East York's most desirable neighborhoods? This solid brick and block 4-bedroom family home sits on a spacious 40' x 100' lot and offers incredible potential for buyers looking to add their personal touch. Located just steps away from Topham Park, excellent schools, TTC, shops, and all essential amenities, this property is perfect for those seeking convenience and community.The main floor features a formal living and dining area, a bright eat-in kitchen, and a full 4-piece bathroom. You'll find four generously-sized bedrooms, plus an upper-level 2-piece bath with potential to be converted into a 3-piece for added convenience. The partially finished basement has a separate entrance and offers additional space with a rec room, extra storage or renovate into an apartment or extra living space. The oversized brick garage provides parking for one vehicle, plus ample room for a workshop or additional storage. The fully fenced backyard offers privacy and a great space for outdoor activities.Whether you're a handy buyer looking to personalize your new home or an investor seeking great value in a sought-after area, this is an opportunity you won't want to miss.Don't wait - schedule a viewing today! (id:60365)
80 Grandville Circle
Brant, Ontario
Welcome to 80 Grandville Circle, featuring the sought-after Taj - The Modern Model with an upgraded elevation that includes elegant partial stone detailing. This stunning 5-bedroom, 4-bathroom detached home offers a functional and spacious floor plan with approximately 3,720 sq. ft. of total living space, including the garage. The open-concept main floor showcases a chef's kitchen with upgraded cabinetry, sleek countertops, and brand new appliances including a fridge, cooktop, hood, built-in microwave oven, washer, and dryer. A rare main-floor bedroom with a full bath adds versatility for guests or multigenerational living. The inviting living room is anchored by a cozy fireplace slot and expansive windows that fill the space with natural light. Upstairs, the luxurious primary suite features a spa-inspired ensuite and access to a large balcony deck, perfect for morning coffee or evening relaxation. With a walk-out unfinished basement, 3-car garage, and a premium ravine lot (50.21 x 114.42 ft), this home combines style, comfort, and location in one exceptional package. Located in the heart of Paris, Brant, close to top-rated schools, parks, and shopping, this is a rare opportunity to own a true gem in a thriving community. (id:60365)
34 Southcreek Trail
Guelph, Ontario
Welcome to 34 Southcreek Trail Welcome to the perfect family home in Guelphs coveted Kortright West neighbourhood, offering 3 spacious bedrooms, 2.5 bathrooms, and a single attached garage with parking for two more vehicles on the driveway.The bright and functional main floor features a renovated kitchen with a brand-new countertop, modern sink, and contemporary faucet, along with an island for breakfast seating. The open-concept dining area is filled with natural light, while the expansive living room offers flexible space and walkout access to a private deck ideal for summer relaxation. Upstairs, three generously sized bedrooms with double closets are complemented by a large main bathroom. The sunlit primary bedroom serves as a true retreat large enough to convert into two well-sized bedrooms if desired, providing exceptional flexibility for any family.This two-storey home is also ideal for parents of university students or investors seeking additional rental income. With its flexible layout, it offers an excellent opportunity to rent out part or all of the home while maintaining privacy and comfort. Located just minutes from top-rated schools, shopping, parks, trails, the Hanlon Expressway, and the prestigious University of Guelph, this property is perfectly situated for convenient access to everything Guelph has to offer. Don't miss your chance to own this exceptional property in the coveted Kortright West neighbourhood.(Please note: Some photos of this property have been virtually staged using AI technology. These images are intended to illustrate the potential use of space and are for visual reference only.) (id:60365)
Bsmt - 30 Gillis Road
Brampton, Ontario
Spacious, legally built 2-bedroom, 1-bathroom basement apartment featuring complete privacy and modern finishes. Bright with large windows, open-concept kitchen with brand-new appliances, in-unit stacked laundry, private separate entrance, and soundproof ceiling. Driveway parking included. Prime Location Near Mount Pleasant GO station, parks, schools, and public transit. Ideal for a small family, professionals, or a couple. (id:60365)
Bsmt - 3 Bushwood Trail
Brampton, Ontario
Basement Apartment For Lease. Brand New Freshly Finished Second Dwelling Unit With Separate Laundry And Separate Entrance. 2 Spacious Bedrooms With Closets. Kitchen With Quartz Countertop And Brand New Stainless Steel Appliances. Spacious Family Room With Dining And Sparkling Daylight. Close To Transit, Go Station, Grocery, And Park. (id:60365)
94 - 435 Hensall Circle
Mississauga, Ontario
Traditional Townhome with Attached Garage. This spacious 3-storey townhouse is perfect for families or professionals seeking comfort and style. It features 3 bedrooms + finished basement room and 2.5 bathrooms, including a spacious master 5 PC ensuite. The open-concept main floor offers a functional kitchen, cozy living area, and direct walk-out to a private deck-perfect for outdoor dining or relaxation. A fully finished basement provides flexible space for a home office, gym, or playroom. The home also includes ample storage, laundry, and an attached garage with private driveway parking. Wall-mounted AC unit with remote control with both cooling and heating functions, provided in addition to the centralized air conditioning on the third floor Master Suite. Located in a quiet, family-friendly neighborhood, you'll enjoy easy access to parks, schools, shopping, and public transit. The complex features a playground and ample visitor parking. With modern finishes, spacious living space , and move-in ready condition, this townhome is a rare find. (id:60365)

