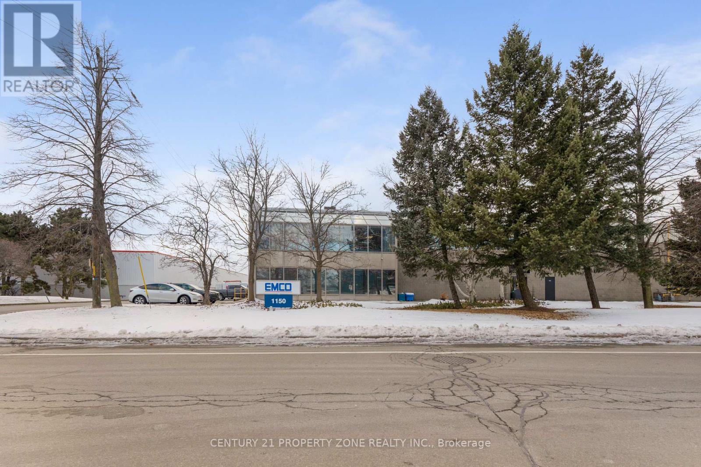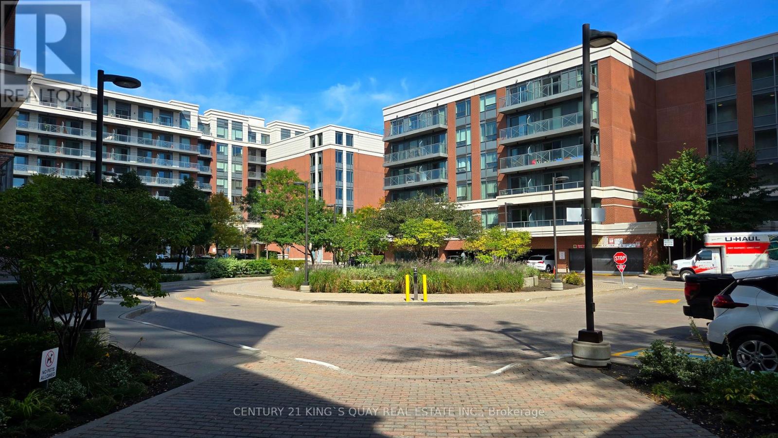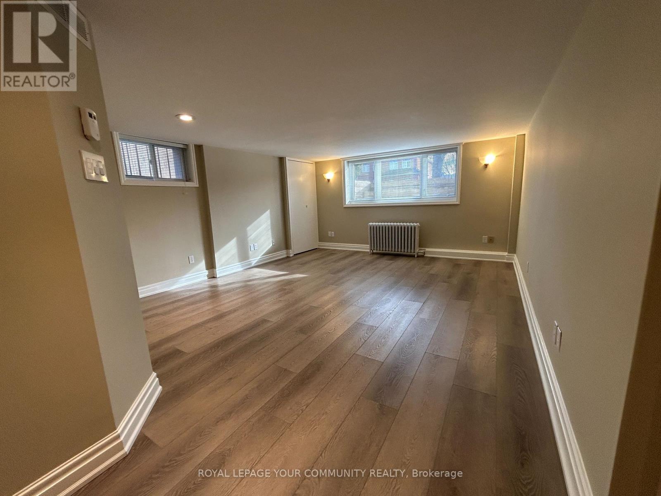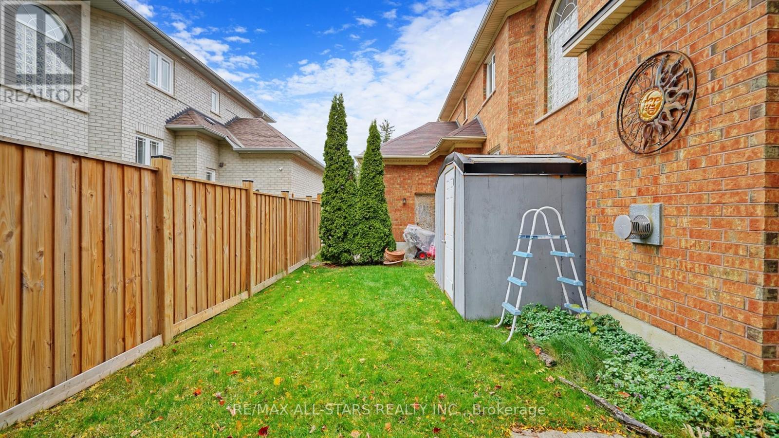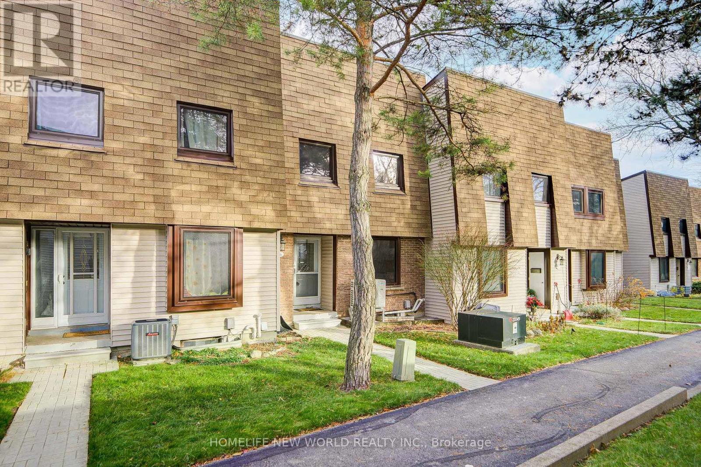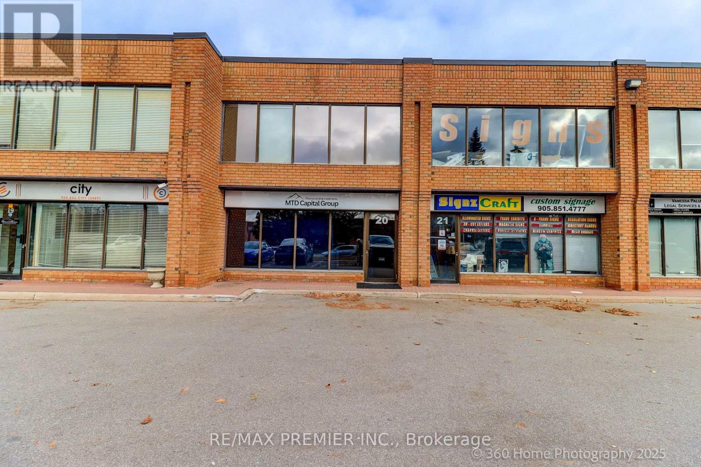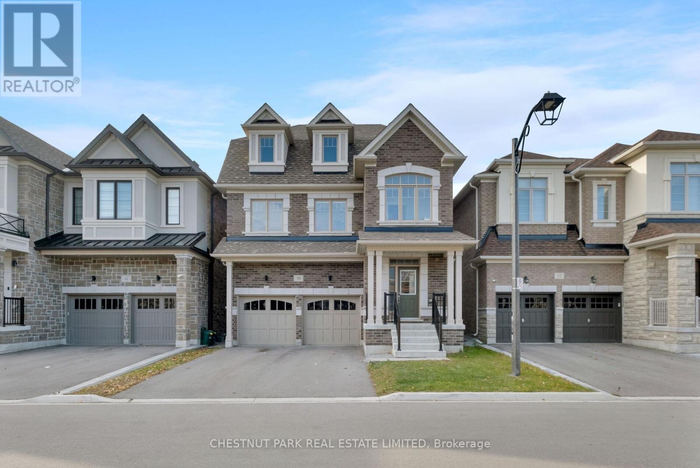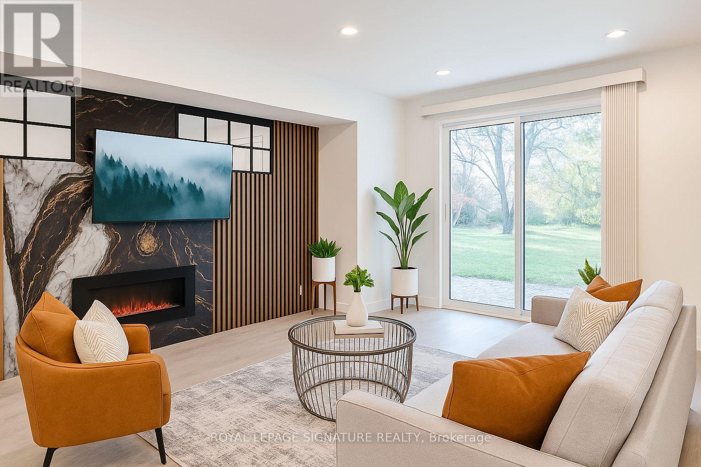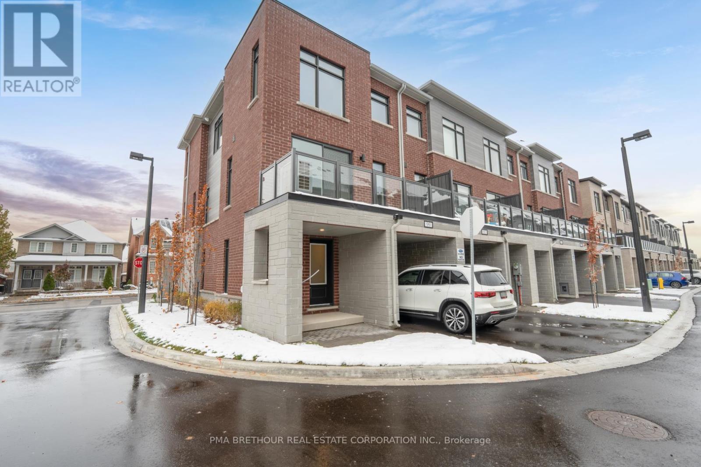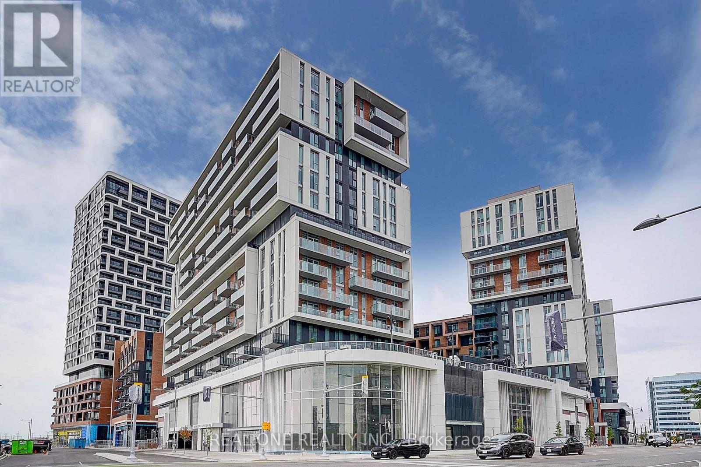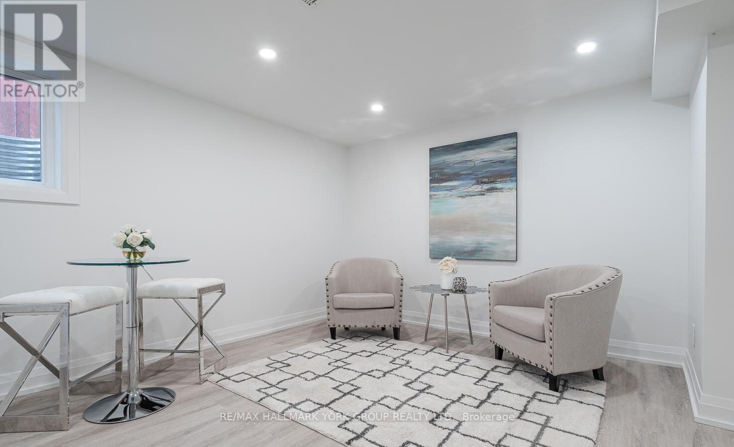1150 Corporate Drive
Burlington, Ontario
Rare Burlington Facility With + / -0.50 Acres of Excess land . That Allows For Outside Storage. 2nd Storey Office With Sepatate Entrace And Direct Access To The Warehore .6 Private Offices With Wahrooms And Luchroom. 2 Warehouse Washrooms With A Luchroom And Shippig office . New Asphalt In 2016 with Large Shipping Corridor . 1 Oversized Driver -In Door. All Turck Level Doors Are Equipped With Levelers And Pads over 27 Private Parking* **EXTRAS** Stalls for Tenant. Excellent Access To Hwy 403. Tenant To verify All Information. (id:60365)
1208 - 1 Uptown Drive
Markham, Ontario
Uptown River Park Green condo is located in a high-demand area. Gorgeous 1-bedroom + Den unit with laminate flooring throughout. The den can be transformed into a second bedroom - ideal for professionals, couples, or students. Steps to YRT, groceries, banks, shopping, and restaurants, and conveniently close to highways 404 and 407. 24hrs concierge with high-end facilities, indoor pool, gym, multi-purpose room and media room. $400 key deposit, Tenant liability insurance coverage must be 2 million. Proof of utility set up upon closing. *Applicant consents to have a credit check by the landlord if requested.* (id:60365)
Lower - 2 Rougecrest Drive
Markham, Ontario
Enjoy affordable, comfortable, low-maintenance living in this large renovated 900 sq. ft. 1-bedroom plus den lower-level apartment in desirable Markham Village suitable especially for single professionals or retired seniors. This bright, spacious unit features luxury solid vinyl plank flooring, a heated bathroom floor, unusually large windows with venetian blinds, and a private terraced entrance perfect for relaxing or barbecuing outdoors. You'll love the walkability, with transit, Main Street shops, Starbucks, the library, arena, and scenic multi-purpose trails all close by. Included is two small-vehicle parking spots, a lockable storage area, and all utilities. Minutes drive to 407! All utilities and grounds maintenance included! A pleasant residence with a long history of happy long-term tenants. Intensify your interest by engaging the video in the media link tab now! (id:60365)
54 Bretton Circle
Markham, Ontario
Luxury Meets Opportunity in Rouge Fairway Neighbourhood Rarely offered in this sought-after community, this stunning luxury home boasts a 3-car garage and a Premium 60 ft. irregular lot is ready for its new owner. Built by renowned Greenpark, this detached 4-bedroom residence showcases original home owner charm with modern living in mind. The heart of the home features an expansive open-concept layout, seamlessly connecting the living, dining, and family rooms. The kitchen is a chef's dream, perfectly complemented by a spacious dinette and office or den for those who work from home. (id:60365)
36 - 189 Springhead Gardens
Richmond Hill, Ontario
Renovated Bathroon 2023; Owned Furnace 2023, Owned Air conditioner 2023 ,Owned tankless water heater 2023 ,all windows replaced in 2023 (id:60365)
20 - 80 Carlauren Road N
Vaughan, Ontario
* Location Location * 2 Floors With Separate Entrances, Totaling 2,614 Square Feet (Offices) Plus 247 Square/Feet (Industrial Space With 12' Drive In Door), 9 Bright & Spacious Offices, 2 Front Reception Areas, Boardrooms, Bull Pens, 2 Kitchenettes, 2 Washrooms, Rear Warehouse... Non Permitted & Grandfathered 2nd Floor Space Not Included In Official Square/Footage. Main Floor Tenant Pays $2,500 Plus HST With Lease Ending May 31st, 2027. Floor Plans Attached. Amazing Opportunity For Savvy Buyer! (id:60365)
50 Willow Street
Markham, Ontario
STUNNING 2022 BUILT TREASURE HILL 3-STOREY IN WISMER COMMONS! Welcome to this spacious, and beautifully crafted residence featuring exceptional design, premium finishes, and abundant natural light throughout. Spanning 3 levels of thoughtfully planned living space, this property blends modern comfort with timeless sophistication.The main level features generous ceilings that create an open, airy ambience the moment you walk in. The chef-inspired kitchen serves as the centrepiece of the home, complete with stone countertops, stainless steel appliances and a brand new backsplash, perfect for both everyday meals and effortless entertaining. Its open-concept layout flows seamlessly into the living and dining areas, making hosting family and friends seamless. A separate side entrance leads to a lower level, offering incredible potential flexibility as additional family space, or future in-law accommodation. Upstairs, rich hardwood and fresh carpet, carries through the hallways and bedrooms, adding warmth and luxury at every step. Large windows-especially along the west side-fill the home with natural sunlight, highlighting the spacious principal rooms and inviting gathering spaces. Perfectly positioned in a family-friendly neighbourhood, this home offers unmatched convenience: just minutes to parks, excellent schools, vibrant shopping plazas, dining, and major transit options. Whether you're commuting, raising a family, or simply seeking more space and comfort, this location delivers it all. This exceptional property combines space, craftsmanship, and lifestyle into one rare offering. Don't miss your chance to make it yours.Pre-list home inspection available. Updates include: Kitchen Backsplash (2025), Fresh Paint (2025), Oven Hood Fan (2025). Don't Miss out on this rare opportunity - Book a showing today! (id:60365)
Lower Unit - 130 King Street
East Gwillimbury, Ontario
Welcome to a rare walk-out suite that feels like your own private main-floor apartment. Step into a beautifully renovated space where the living room opens directly to a serene ravine backyard - perfect for morning coffee, evening relaxation, or enjoying nature right at your door. This bright and spacious layout features 2bedrooms + a versatile den that works perfectly as a home office or cozy breakfast nook. The modern living area with an electric fireplace adds warmth and elegance, creating the ideal place to unwind. Thoughtfully updated throughout, this unit offers comfort, privacy, and a lifestyle that's hard to find in a basement apartment. Enjoy your own dedicated laundry, separate hydro meter + 30% of other utilities, and two tandem driveway parking spaces. A must-see for tenants who want space, style, and a ravine retreat to call home. Staging is virtual. (id:60365)
99 Rustle Woods Avenue
Markham, Ontario
Brand new, never lived in, contemporary townhome in family friendly Cornell Rouge community.This beautiful Corner-Unit features hardwood on the main floor & vinyl flooring on ground floor (in non tiled areas), plenty of natural light, stone kitchen counters, stainless steel kitchen appliances, smooth ceilings throughout and more. Direct access to garage, large primary bedroom with 5-pc ensuite and walk-in closet. Close to schools, parks and public transit. New property, taxes not assessed. This property will go to auction on November 27, 2025. Update: reserve not met. (id:60365)
348 Brownridge Drive
Vaughan, Ontario
Welcome to 348 Brownridge Drive! This beautifully maintained 3-bedroom detached home is nestled in one of Vaughan's most desirable family-friendly neighborhoods, basement with separate entrance for additional income. Featuring a spacious layout with sun-filled living and dining areas, a functional eat-in kitchen, this home offers comfort and warmth, Enjoy a private backyard perfect for entertaining or relaxing. Located just steps from top-rated schools, parks, Promenade Mall, public transit, and places of worship. A rare opportunity to live in an established community with everything at your doorstep! Fantastic investment opportunity in prime Vaughan location! Easily rentable with high tenant demand, Potential to add value with minor cosmetic upgrades. A perfect addition to your portfolio in a stable and appreciating neighborhood. Walk to schools, parks, shops, and transit. Quiet, mature street with easy access to Hwy 7 and 407. An amazing opportunity to own a detached home in a fantastic location! (id:60365)
1319a - 8119 Birchmount Road
Markham, Ontario
"Gallery Square Condo", Spacious & Amazing natural light, 2+1 Bedroom Corner Unit With Clear West Views In The Heart Of Downtown Markham! This Bright, Carpet-Free Condo Features Over 1,000 Sq Ft With An Open Concept Living/Dining Area, 9 Ft Ceiling, Floor-To-Ceiling Windows, And A Walk-Out To A Large Balcony. Modern Kitchen Includes Built-In Stainless Steel Appliances, Quartz Counters, Primary Bedroom With 3-Piece Ensuite, Second Bedroom With Large Window And Closet, Plus A Separate Den Perfect For A Home Office. This Condo Is Within Walking Distance To Markham VIP Cineplex, Dining , Grocery Stores, Supermarkets, Just Minutes To VIVA, GO Transit, YMCA, York University Markham Campus, And Highways 404/407. Premium Amenities Include 24 hours Concierge, Gym, Rooftop Deck, Party Room, And More. Includes 1 Owned Parking Spot & Locker. A Must-See Unit! (id:60365)
Basement - 106 Woodpark Place E
Newmarket, Ontario
Beautifully updated and spacious one-bedroom basement apartment in a sought-after area of Newmarket. Offers a private entrance, a newly built kitchen with sleek modern finishes. Rent is $1,600 per month plus one-third of utilities. No pets or smoking allowed. Ideal for responsible and qualified tenants. (id:60365)

