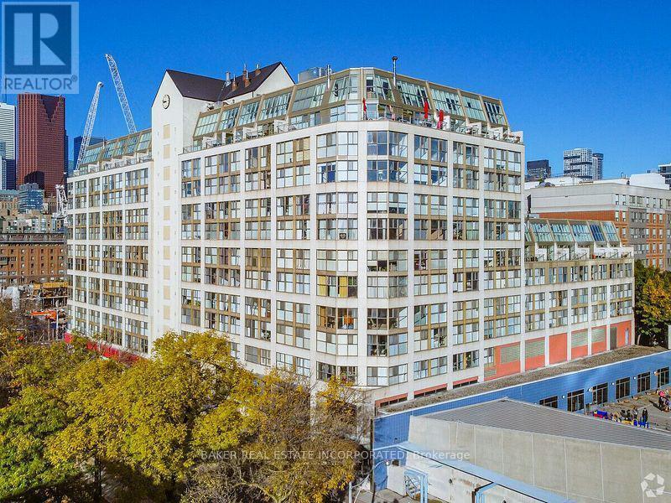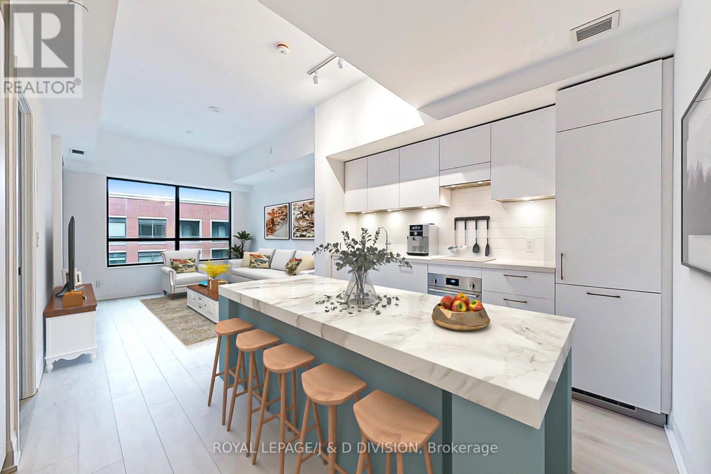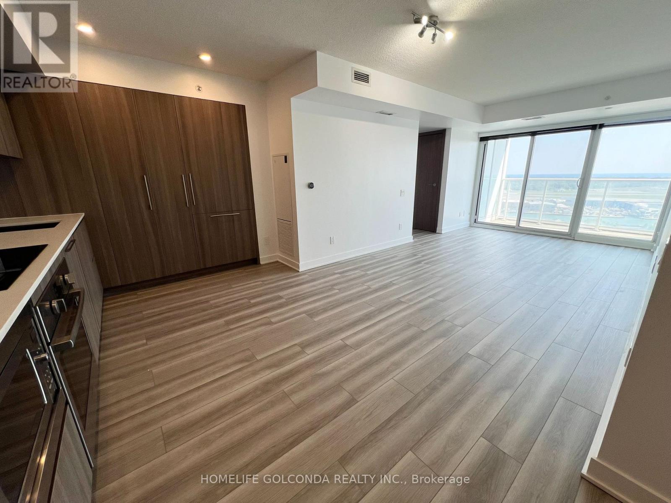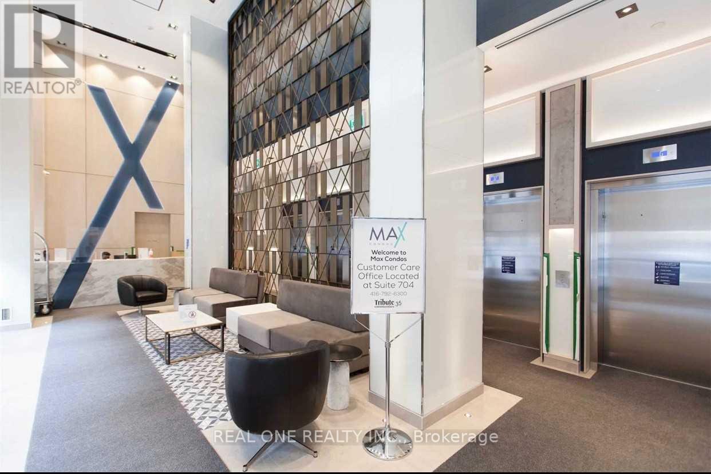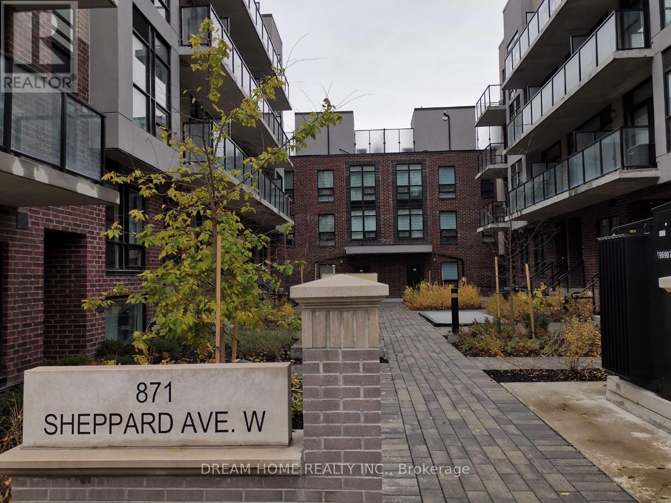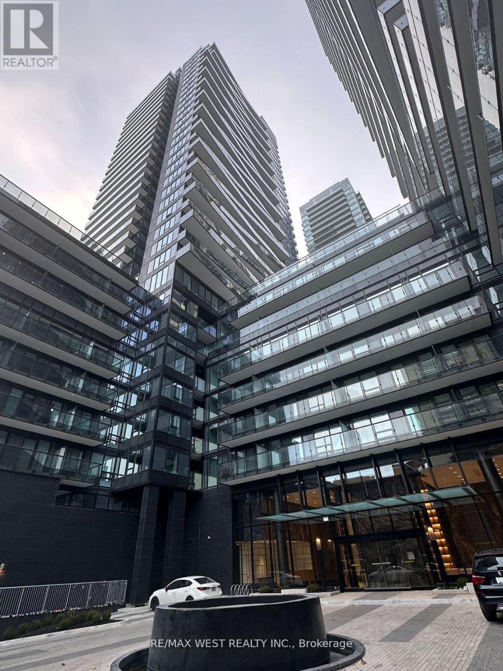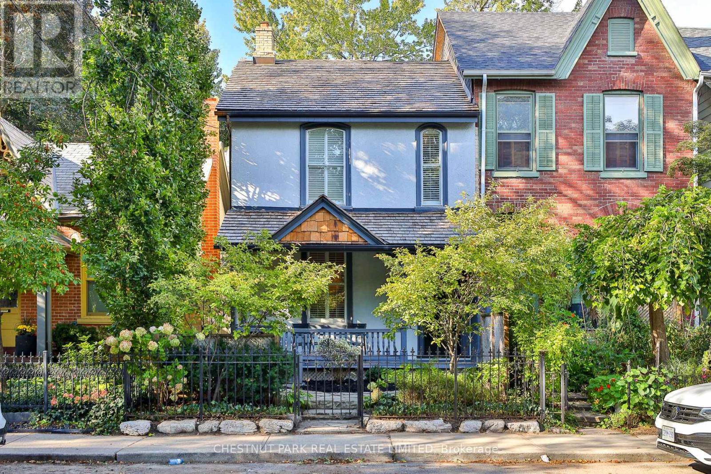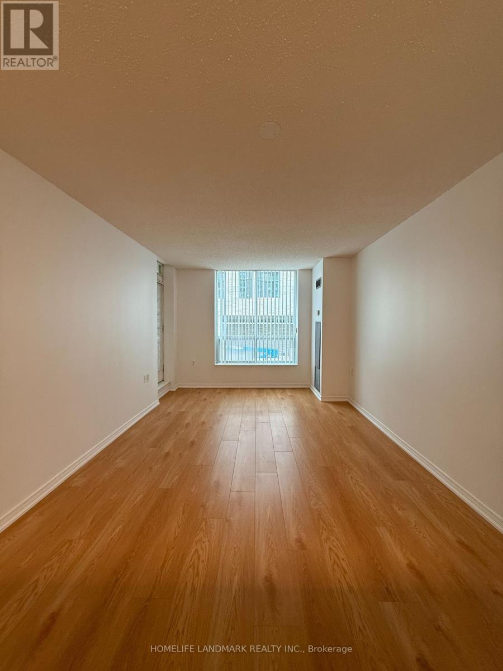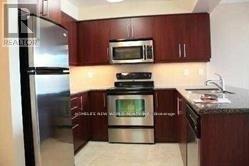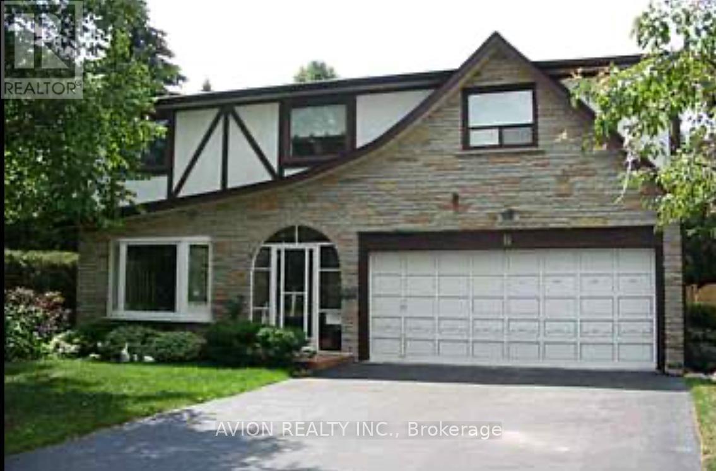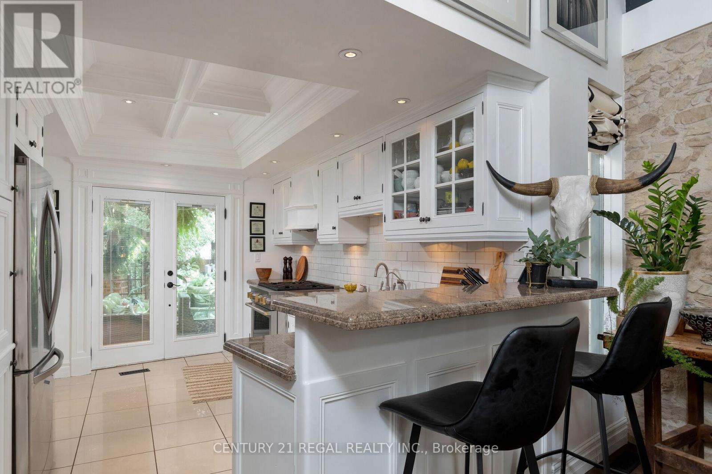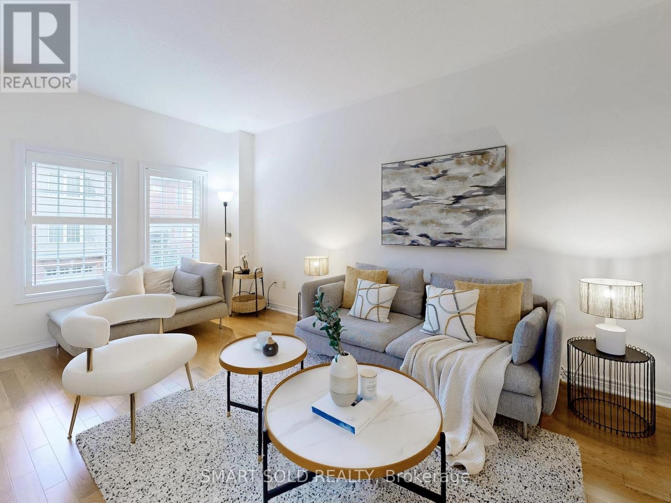932 - 222 The Esplanade
Toronto, Ontario
ome live in this beautiful 1+1 Bedroom Condo with ALL UTILITIES INCLUDED at Yorktown on the Park! This spacious suite offers an open-concept living and dining area, enhanced by the removal of the original den or solarium wall to create a larger and more versatile space, perfect for relaxing, working from home, or entertaining guests. The unit also features a large walk-in closet that connects directly to the ensuite bath. Enjoy the comfort and security of a 24-hour concierge, along with all the conveniences of downtown living. Step outside your door and you are just moments from St. Lawrence Market, the Distillery District, and TTC/subway access. Surrounded by parks, shops, restaurants, and community centres, this is the ideal home for young professionals or families seeking vibrant city living in a welcoming neighbourhood. (id:60365)
626 - 33 Frederick Todd Way
Toronto, Ontario
Luxurious and Expansive 2-Bedroom, 2-Bath Southeast Suite | 860 Sq. Ft. + Large Balcony, Parking & Locker! This sun-drenched residence showcases beautifully proportioned living spaces, framed by extra-large windows and a generous balcony that invites effortless indoor-outdoor living. A sleek white kitchen with custom pantry, integrated appliances and clean, modern lines anchors the open-concept design, offering ample room for a six-seat dining table and/or an oversized island - ideal for both everyday living and entertaining. King-size primary with large windows, walk-in closet, private 3-piece ensuite and ample light + a 2nd Queen-size bedroom with large window and large closet + hall 4-piece spa-bath offer exceptional comfort and livability. Additional highlights include a welcoming foyer, abundant storage, and the convenience of both parking and locker included. Nestled in Upper East Village, a new master-planned community at Eglinton Avenue East and Brentcliffe Road, this home combines the sophistication of city living with the warmth of a true neighbourhood. Steps from the upcoming Laird LRT Station, premier shopping, dining, and everyday conveniences. Elegant finishes throughout. *Virtually staged kitchen island and furniture* (id:60365)
2515 - 17 Bathurst Street
Toronto, Ontario
Luxurious bright & spacious 3 bed, 2 bath unit, Soaring Majestically Over The New 50,000 Sq. Loblaw's Flagship Supermarket. All Bedrooms W/ Large Window Plus Fabulous View. Stylish Kitchen; An Elegant Spa-Like Bath. Access To 23,000 Sq. Ft. Of Hotel Style Amenities Include: Spa & Pool, Gym, Rooftop Sky Garden & Japanese-Inspired Tea Rooms Etc. Steps To Transit, 8 Acre Park, School, Community Centre, Shopping, LCBO, Restaurants, And More... **EXTRAS** High-End B/I Bosch Appliances (Fridge, Stove, Oven, Rangehood, Dishwasher), Washer & Dryer, Roller Blinds, Marble Backsplash, Quartz Counter & Built-In Organizers In Kitchen, Marble Flooring & Tiles Throughout Bathroom. (id:60365)
1111 - 77 Mutual Street
Toronto, Ontario
Location!Location!Location!Fabulous Location In The Heart Of Toronto's Downtown Entertainment District Just Steps To Subway, Toronto Metropolitan Uni (Ryerson), City Hall, Eaton Centre, Financial District, St. Lawrence Market, Hospitals, Nathan Phillips Square & More! Bright Open Concept Design With Morden Kitchen. Laminate Flooring & B/I Appliances. Floor-To-Ceiling Windows With Fantastic City View! Good-Sized Bedroom With Large Double Closet! (id:60365)
32 - 871 Sheppard Avenue W
Toronto, Ontario
Prime Location!!! 1 Year New 2 Bedrooms plus Flex with 3 Bathrooms Stacked Townhomes with Open Balcony and Underground parking at 871 Sheppard Avenue West. 9 Ft Ceilings, Beautiful Finishes with 35K of Upgrades on Stairs, Flooring, Cabinets, Countertops, Window Coverings, and Master Bathroom. Stainless Steel Appliances: Fridge, Range Oven, Dishwasher, Microwave/Exhaust; Washer/Dryer. Close To All Amenities, Include a Bike Storage, Outdoor Patio, and Visitor Parking, Steps from Sheppard West Subway Station (Formerly Downsview),Yorkdale Mall, 401Hwy, Schools, Home Depot, BestBuy, Grocery Stores (Metro, Costco) and Restaurants! Top Ranking High Schools William Lyon Mackenzie Collegiate Institute(8.5). $2750/month excludes Hydro, Water & Gas. Simple furniture can be provided. Internet included. Minimum 6 Months Lease is Required. All Photos Are Taken Before Tenants Moved In. **Extras**: Contemporary Finishes Throughout With Stainless Steel Apps: Fridge, Range Oven, Dishwasher, Microwave/Exhaust And Washer/Dryer. Snow Removal & Lawn Care. Visitor Parking. Upgrade curtain, kitchen and Cabinet. Extra Space In The Parking Lot. (id:60365)
2204s - 127 Broadway Avenue
Toronto, Ontario
Experience contemporary living in this sleek 1-bedroom + den suite at Line 5 Condos, nestled in the lively Yonge & Eglinton area. With quick access to public transit, including the Yonge-Eglinton subway and the upcoming Line 5 Crosstown, as well as a variety of restaurants, shops, and entertainment nearby, this location offers unparalleled convenience. The suite boasts a sunlit south-facing layout, highlighted by large open concept living and dining room combo, floor-to-ceiling windows in the oversized primary bedroom, a spacious balcony, and modern, high-end finishes such as European-inspired cabinetry and built-in appliances. **1 locker included** (id:60365)
56 Spruce Street
Toronto, Ontario
Behind the doors of this quaint heritage home is a thoughtfully renovated Cabbagetown residence that blends historic charm with modern functionality. It's rare to find a renovated Cabbagetown property with a front hall closet, main floor powder room, breakfast room, family room, parking and generous storage throughout. The main floor offers gracious principal rooms designed for everyday living and entertaining. The living room features a gas fireplace, while the dining room includes a built-in buffet with custom storage and a pullout bar. The open-concept kitchen and family room are filled with natural light from three skylights, a bay window, and a glass walkout to the private deck. The kitchen is equipped with a Miele slide-in range (six burners, griddle, and double oven/microwave), a waterfall quartzite centre island, walk-in pantry, built-in banquette with storage, heated floors, and a dedicated organization 'drop zone' for busy family life. Upstairs, the second level includes three spacious bedrooms and two bathrooms, including a king-sized primary suite with built-ins, three double closets, and a large ensuite with a steam shower. The third floor offers a bright, king-sized bedroom retreat.The finished lower level features a gym, a bathroom with walk-in shower and built-in bench, a laundry room with sink and custom storage, and a media room with built-in projector, motorized screen, and exhaust fan. Additional highlights include wall-to-wall basement storage with retractable valet rods, Insteon smart lighting, a new cedar shake roof (2024), and a parking space with storage shed. A veritable Cabbagetown unicorn! (id:60365)
215 - 28 Olive Avenue
Toronto, Ontario
Excellent location! Situated right at Yonge & Finch in the highly sought-after Willowdale East neighbourhood. Welcome to urban living at its finest in the Princess Place Condos. This beautiful 1 + 1 bedroom suite features a spacious den with a door - perfect as a second bedroom, home office, or flexible space to suit your lifestyle. Includes 1 parking space and 1 locker, offering the ideal blend of comfort, style, and convenience. Steps to the subway, restaurants, shopping, parks, and all amenities. Move-in ready and perfect for professionals, couples, or investors alike! (id:60365)
608 - 503 Beecroft Road
Toronto, Ontario
*Location.Location.Location.**Luxury Condo, Gorgeous 2 Bedroom+Den With One Parking And One Locker. Public Transit At Door Steps. Upgraded Unit With Hardwood Throughout The Unit. 24 Hrs Concierge, Exercise Room, Indoor Pool, And Much More. A Must See!!! (id:60365)
6 Rollingwood Drive
Toronto, Ontario
Spacious 2 Bedrooms 1 Full Bathroom And Large Living Room In Basement For Rent. Cable TV And High Speed Internet Are Included. With Own Laundry Facilities. One Parking Space Is Available For Free. Partially Furnished (Optional). Located In Sought After Neighborhood With Top Schools: Hillmount P.S. (Ranked #1) With Gifted Program, Highland M.S., Ay Jackson S. S. And Seneca College. Very Convenient Location, Minutes To 401 And 404, Bus Stops Steps Away Direct To Finch And Fairview Subway. Several Minutes Walk To Seneca College, No-Frills And Chinese Supermarket. Tennis Court, Park, Tennis Court Across Street And Dancan Creek Park At The Back Of The House With A Popular Walking And Biking Trail Leading To Lawrence. Walk To A Community Center With Swimming Pool At Mcnicoll And Leslie. (id:60365)
723 Durie Street
Toronto, Ontario
There's absolutely nothing like this Durie Street home full of character and style! From the moment you step inside this Victorian-meets-modern architectural masterpiece, you'll be captivated by its charm and craftsmanship. The living room features a stunning hand-painted wall designed to resemble authentic French stonework, complemented by custom cabinetry, pot lights, and a shiplap ceiling for a warm, inviting touch. A skylight above the atrium fills the main floor with natural light, enhancing the open-concept layout. The dining area flows seamlessly into a galley-style kitchen with coffered ceilings, white cabinetry, stainless steel appliances including a gas stove, and granite countertops. Through French double doors, step into your own urban oasis, a beautifully landscaped back garden with interlocking brick, the first outdoor living room is enclosed with a pergola covered in greenery perfect for shade sitting. Continue through the garden to the second outdoor living room catching the late afternoon sun. The third-floor primary bedroom loft is a true retreat, featuring a skylight and unique architectural details that blend effortlessly with the homes character. The finished lower level offers a gorgeous guest suite with pot lights, a well-appointed laundry room, and storage beyond your wildest dreams-yes, real storage space in the city! This Durie Street home is truly one-of-a-kind where historic charm meets thoughtful modern design. (id:60365)
26 - 230 Paisley Boulevard W
Mississauga, Ontario
Stunning executive end-unit townhome!!! Backing directly onto Lummis Park!!! Over 2,000 sq. ft. of bright, open-concept living space!!! No rental Items in the house and everything bought out!!!! Located in a prime Mississauga location. This rare gem features hardwood floors throughout, 9 ceilings on the main level, and a spacious eat-in kitchen with granite countertops. Enjoy lush, tree-lined park views with no rear neighbours and the privacy only an end unit can provide. The upper level boasts three generous bedrooms, including a luxurious primary suite with a 5-piece ensuite, while the fully finished walkout basement offers a versatile rec room or guest suite with a full bath and direct access to a fenced backyard. Freshly painted with California shutters throughout, this move-in-ready home is steps to top schools, parks, Trillium Hospital, Square One, Cooksville GO, and major highways. A must-see opportunity! (id:60365)

