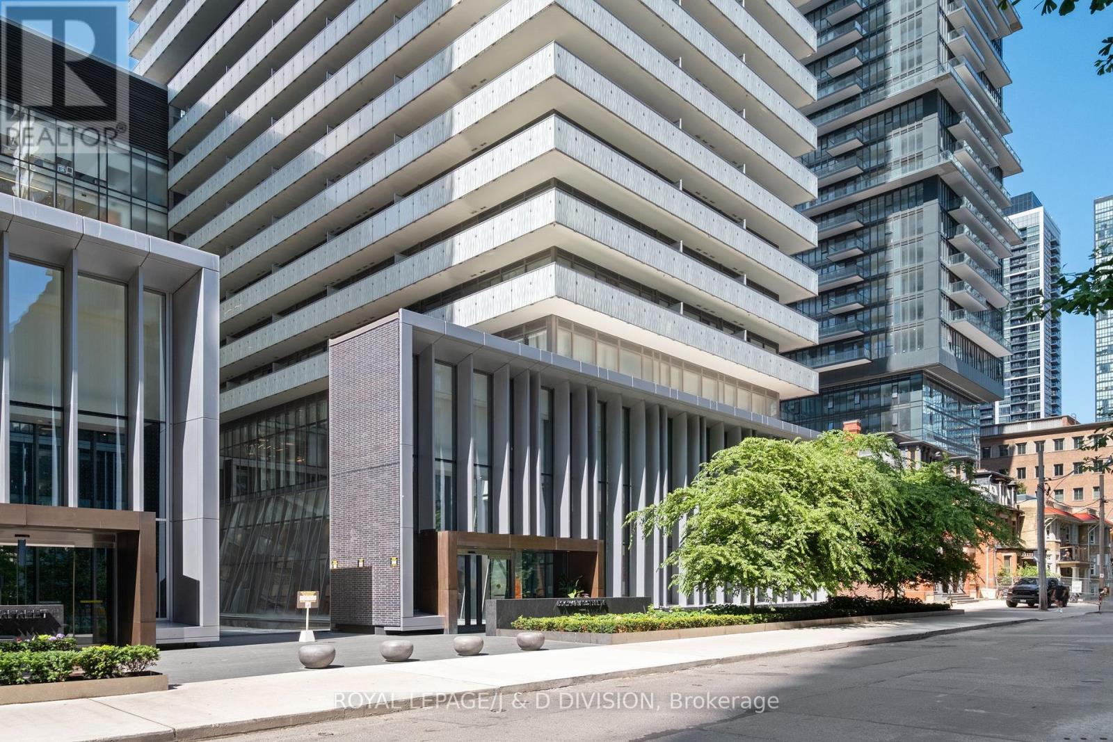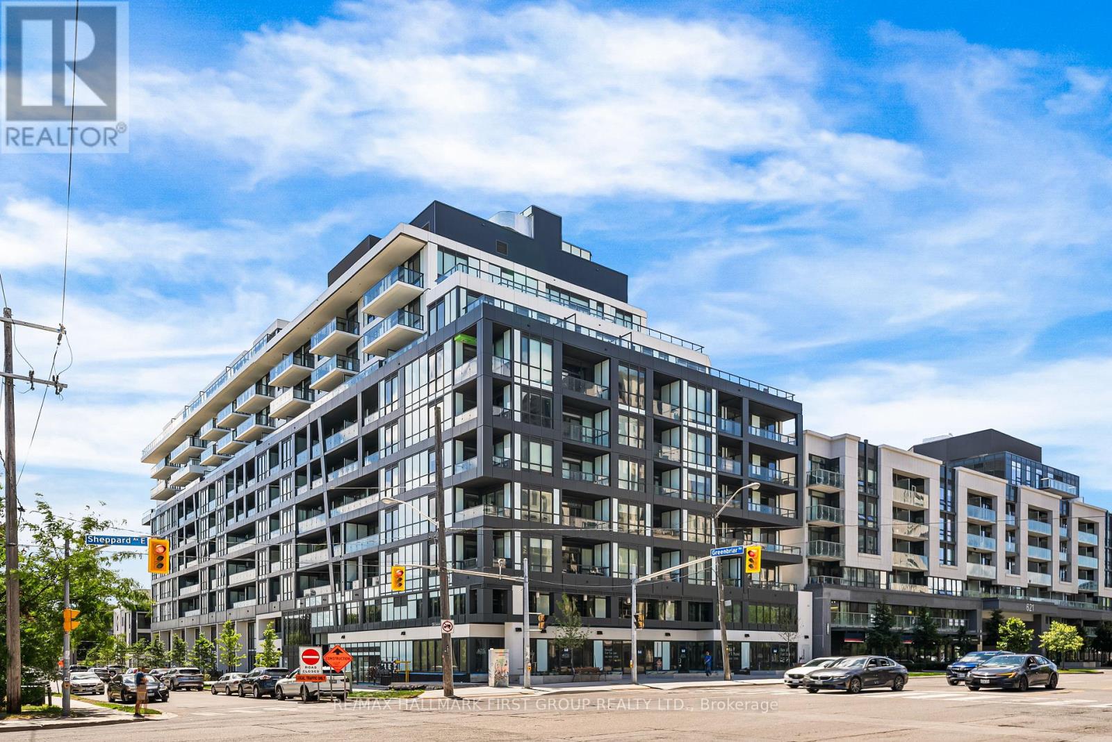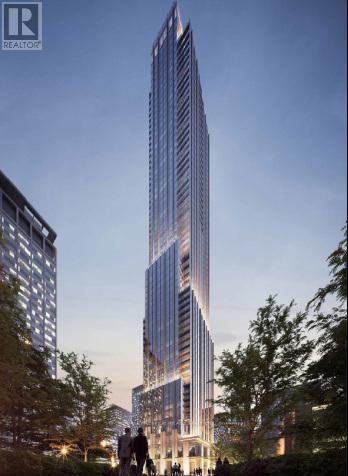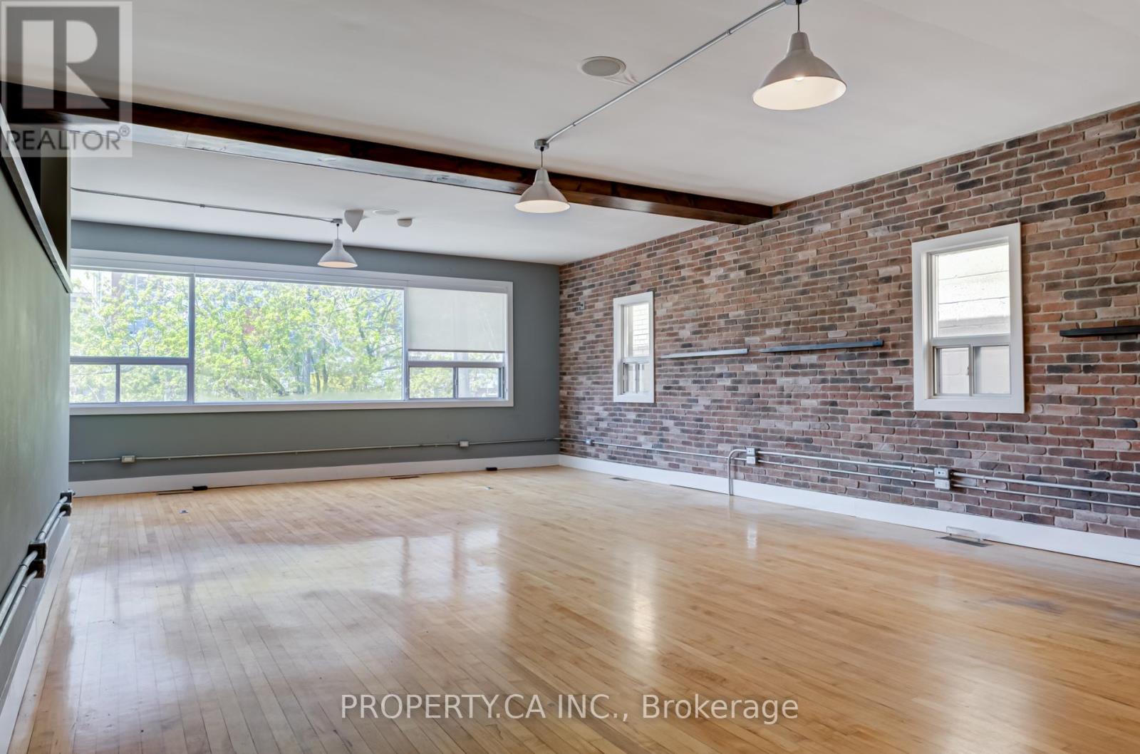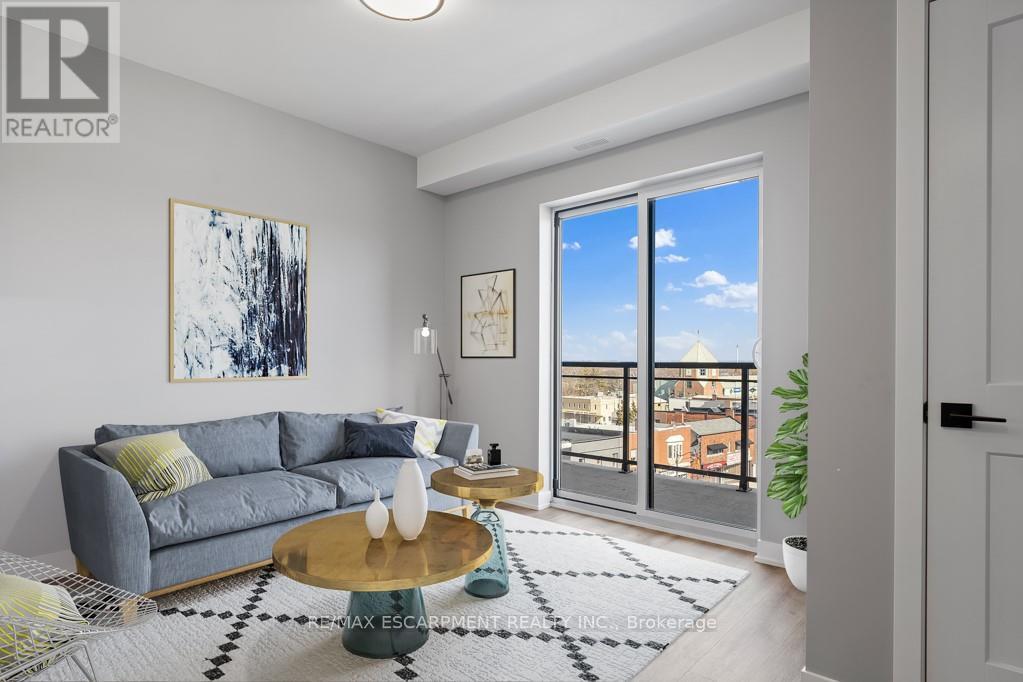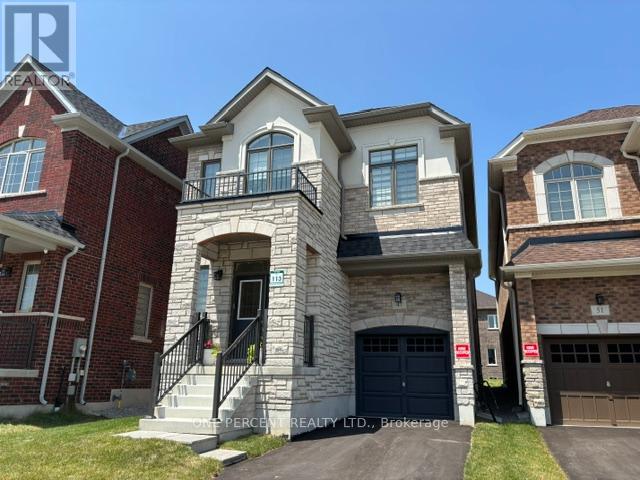Ph 02 (5502) - 50 Charles Street E
Toronto, Ontario
Refined Luxury Above the City - Discover elevated living in this impeccably designed penthouse corner suite featuring over 1,700 sq. ft. of curated interiors and two sweeping terraces totalling 1,610 sq. ft. a perfect blend of grand entertaining and tranquil escape. With 10-foot ceilings and floor-to-ceiling windows framing captivating skyline views, the residence exudes sophistication through a bespoke chef's kitchen, custom finishes, and a gas fireplace. Steps from Yonge & Bloor, U of T, luxury boutiques, and transit, this home offers access to premier amenities including an infinity-edge pool, state-of-the-art fitness studio, and 24-hour concierge. Two parking spaces and two storage lockers complete this rare offering of urban elegance. (id:60365)
10 Townsend Road
Toronto, Ontario
Fully Renovated End-Unit 3-Bedroom Townhouse In The Heart Of North Yorks Sought-After Hillcrest Village, Highly Sought-After Arbor Glen P.S., Highland J.H., And A.Y. Jackson School District. Incredible Layout, Featuring Over 1,300 Sq Ft Above Ground Living Space, A Professionally Finished Walk-Out Basement. Tons Of Upgrades $$$, Including High-End Engineered Hardwood Floors, New Hardwood Stairs, Custom Kitchen With Quartz Countertops And Backsplash, Modern LED Pot Lights, And Newly Designed Bathrooms. Enjoy A Functional Layout And Plenty Of Natural Sunlight From Both The East And West, Filling The Home With Warmth Throughout The Day. Spacious, Sun-Filled Principal Rooms, An Oversized Garage, And A Bright Lower Level Add To The Appeal. With TTC & Markham Transit At Your Doorstep, And Minutes To Hwy 404/401/407, Shops, Restaurants, And Parks. Lots Of Visitor Parking, Parks & All Other Amenities. Newer Furnace (2021) And AC (2019). Buy With Confidence! (id:60365)
26 - 39 Drewry Avenue
Toronto, Ontario
Clean & modern 2 bedroom 2-story condo townhouse steps away from Yonge St and Finch. This amazing suite features a living / dining room with large eat-in kitchen, granite counters and stainless steel appliances on main level. 2nd level features 2 bedrooms, large 4 piece bathroom, ensuite laundry, and under stair storage that could double as a low-ceiling office nook. 2 piece bathroom located between levels. Dishwasher ordered and to be installed. Underground parking included. Check out the link to the 3d interactive virtual tour! Book your appointment today as its surely to get scooped up quickly. (id:60365)
321 - 55 Ontario Street
Toronto, Ontario
Live At East 55! Perfect One Bedroom + den 998 Sq. Ft. Floorplan With Soaring 9 Ft High Ceilings, Gas Cooking Inside, Quartz Countertops, Ultra Modern Finishes. Ultra Chic Building With Great Outdoor Pool, Gym, Party Room & Visitor Parking. **EXTRAS** Stainless Steel (Gas Cooktop, Fridge, Built-In Oven, Built-In Microwave), Stacked Washer And Dryer. Actual finishes and furnishings in unit may differ from those shown in photos. (id:60365)
828 - 600 Queens Quay W
Toronto, Ontario
Welcome to this bright and spacious 8th floor suite at the desirable Queens Harbour Condos! Enjoy unobstructed southwest views and stunning sunsets from your private balcony in this thoughtfully designed 1-bedroom unit.The open-concept layout features 9 ceilings and laminate wood flooring throughout the living and bedroom areas. The kitchen is equipped with a full-size fridge, stove, dishwasher, double sink, and breakfast bar ideal for casual dining and entertaining. The primary bedroom includes direct access to the balcony, while the full 4-piece bathroom and convenient ensuite laundry with linen closet and foyer closet. Queens Harbour offers residents a full suite of premium amenities including 24-hour concierge, a well-equipped fitness centre, weight room, sauna, and dedicated yoga/stretch areas. Host gatherings in the stylish party room with lounge, dining, and full kitchen facilities, or enjoy summer evenings on the terrace with two outdoor BBQ stations. Situated in the heart of Torontos vibrant waterfront community steps to the lake, parks, and trails, yet tucked away from the hustle and bustle of downtown. Explore nearby attractions like The Toronto Music Garden, Waterfront Night Market, Sunnyside Bike Park, and countless lakeside patios and cafes. With easy access to transit, major highways, and the best of city life at your doorstep, Queens Harbour offers the perfect blend of serene lakeside living and urban convenience. (id:60365)
628 - 6 Greenbriar Road
Toronto, Ontario
Never Before Lived In Spacious 2-Bedroom + Den Condo in Bayview Village, Toronto. This Beautifully Appointed Suite Offers 862 Sq Ft Of Interior Living Space Plus A Generous 138 Sq Ft South-Facing Balcony Totalling 1,000 Sq Ft Of Modern Elegance Over A Quiet Court Yard. Enjoy Sweeping Views Of Downtown Toronto From Your Private Outdoor Retreat. The Upgraded Kitchen Features Two-Tone Cabinetry With Flat Panel Doors, Built-In Appliances, A Porcelain Slab Countertop & Matching Backsplash & An Island With A Waterfall-Edge Porcelain Slab. Recessed Under-Cabinet Lighting Adds Both Functionality & Ambiance. Boasting 2 Full Bathrooms & A Versatile Den, This Unit Combines Luxury With Practical Design In One Of Torontos Most Sought-After Neighborhoods. Walking Distance To TTC Subway Station, TTC Transit, Shops, Parks & Trails. Short Distance From Hospital, Hwy 401 & 404. (id:60365)
2503-2505 - 11 Yorkville Avenue
Toronto, Ontario
Fabulous Yorkville! -- Welcome to the Luxurious, Prestigious and Exciting -- Newly built 11/YV -- Located in the Iconic Bloor/Yorkville Neighborhood only steps to the most prestigious array of Yorkville Shops and the "Mink Mile" shops. Steps to Fine Dining, Nightlife, Exclusive Art Galleries, Entertainment and more. Available are 3 beautiful Stylish and Chic Condo apartments each with clear unobstructed views, 2 with a Balcony and each with Luxury Upgraded interior finishes. Newly completed, never occupied. All 3 separate apartments are located on the same floor side-by-side (Units 2503, 2504 & 2505). Each apartment includes a premium Owned-Parking spot (2 spots include an EV Car Charger). Each apartment includes an Owned-Locker. Enjoy use of the buildings' extensive Luxury VIP style Amenities, Media and Social areas including Lounges and Wine Tasting Room! (id:60365)
Upper - 205 Augusta Avenue
Toronto, Ontario
Centrally located near the key intersection of Baldwin and Augusta, this property offers outstanding exposure with 26.5 feet of street frontage. Featuring a back patio and high ceilings with views overlooking the park, the space has been extensively updated. An ideal opportunity for business owners, this versatile venue is perfectly suited for a variety of uses, including a restaurant, café, retail boutique, medical or professional offices, personal services such as pilates or yoga studio. The buildings façade has been repainted, enhancing curb appeal. There is also potential to add a front-facing patio, offering additional outdoor space and increased street presence. (id:60365)
1449 Windham Road 12
Norfolk, Ontario
Welcome to this beautifully updated 3+2 bedroom, 2 full bathroom side split, set on a private 0.9-acre lot. The backyard is an entertainers dream, featuring a 20' x 40' saltwater pool (10 ft deep) with a new pump (2025), updated liner (2021), concrete surround, deck, and storage shed. Inside, youll find a stunning renovated kitchen (2021) complete with quartz countertops, white shaker cabinets, pendant and pot lighting, a pantry, a large island with storage, and stainless-steel appliances, including a wine fridge. The open-concept layout flows into the dining area (currently used as a games space) and bright living room, featuring large windows, an electric fireplace, and sliding doors to the backyard (2023). Upstairs offers a spacious primary bedroom, two additional bedrooms, and a 3-piece bathroom with a stand-up shower. The lower level provides two more bedrooms, a 4-piece bathroom with tub/shower combo, and plenty of storage, including a laundry area. Combining modern updates with incredible space and privacy, this home is the perfect retreat. (id:60365)
403 - 5002 King Street
Lincoln, Ontario
50 Plus Adult living Apartments in the Heart of Beamsville, walking distance to all amenities including Community Centre, Coffee shops, Grocery Store and many great restaurants! This 602 sq ft unit with high end finishes is a 2 bedroom apartment with views to the south from the large Balcony. This unit offers large kitchen with island and great sized living area. In-suite laundry available also. All appliances are included in the rental price as well as water. There is also a common patio area for all residents to enjoy at the rear of the building to enjoy the sunshine! Beamsville is home too many award winning wineries and walking paths and close to the Bruce Trail for the nature lovers. Minimum one year leases required. All Applicants require first and last months rent, Credit Checks, Letters of Employment and or Proof of Income. (id:60365)
47 Bloomfield Crescent
Cambridge, Ontario
Welcome To 47 Bloomfield Crescent, A Beautiful 2,630 Sq Ft Detached Home On A Premium Lot. This 4 Bedroom Plus Den, 3.5 Bath Home Features An Open-Concept Floor Plan With Modern Finishes And Is Completely Carpet-Free! Enjoy A Spacious Kitchen With White Cabinets, Island With Breakfast Bar, And A Large Breakfast Area. The Upper Level Offers 4 Generously Sized Bedrooms, Including A Primary Bedroom With Walk-In Closet And A 5-Piece Spa-Like Ensuite. Unfinished Basement And A Spacious Backyard Provide Endless Possibilities. Conveniently Located In The Sought-After Hazel Glenn Community, Just Minutes To Shopping, Dining, Historic Attractions, Specialty Stores, And A Wide Range Of Arts, Cultural, And Recreational Activities. (id:60365)
151 Lily Pond Street
Ottawa, Ontario
AVAILABLE SEPTEMBER 1st !!!Welcome to 151 Lily Pond Street, a beautiful and spacious home located in the peaceful and family-friendly neighbourhood of Bridlewood, in Ottawa's west end. This area offers a perfect balance between suburban comfort and convenient access to parks, schools, and everyday amenities. Features: 3 bedrooms 3.5 bathrooms 2 driveway parking spaces Finished basement with full bathroom Fenced outdoor yard UTILITIES EXTRA In-unit laundry This well-maintained, unfurnished home offers three spacious bedrooms and three and a half bathrooms, ideal for families or professionals looking for extra room and comfort. The main floor features an open-concept layout with large windows that flood the space with natural light. Enjoy modern finishes, a well-equipped kitchen, and seamless flow to the fenced outdoor yard perfect for entertaining or relaxing. The finished basement provides additional living space, ideal for a home office, playroom, or rec area. The primary bedroom includes a private ensuite, and the two additional bedrooms are generously sized with easy access to a full bath. Criteria: All pets considered; small pets preferred Non-smoking unit/premises One year lease minimum First and last month's rent required*For Additional Property Details Click The Brochure Icon Below* (id:60365)

