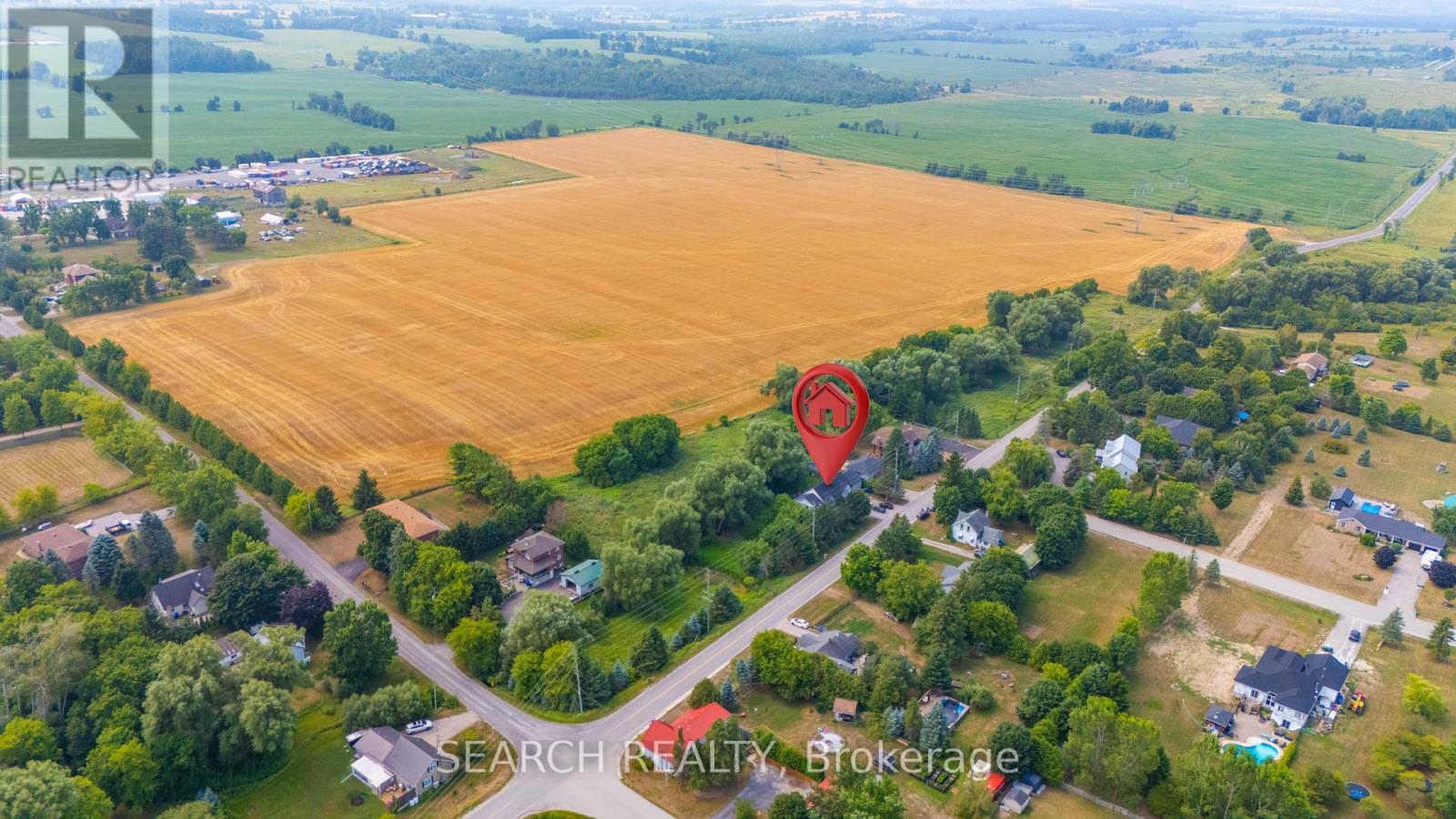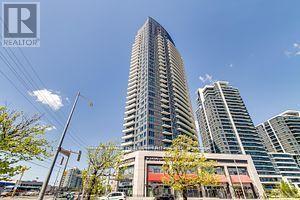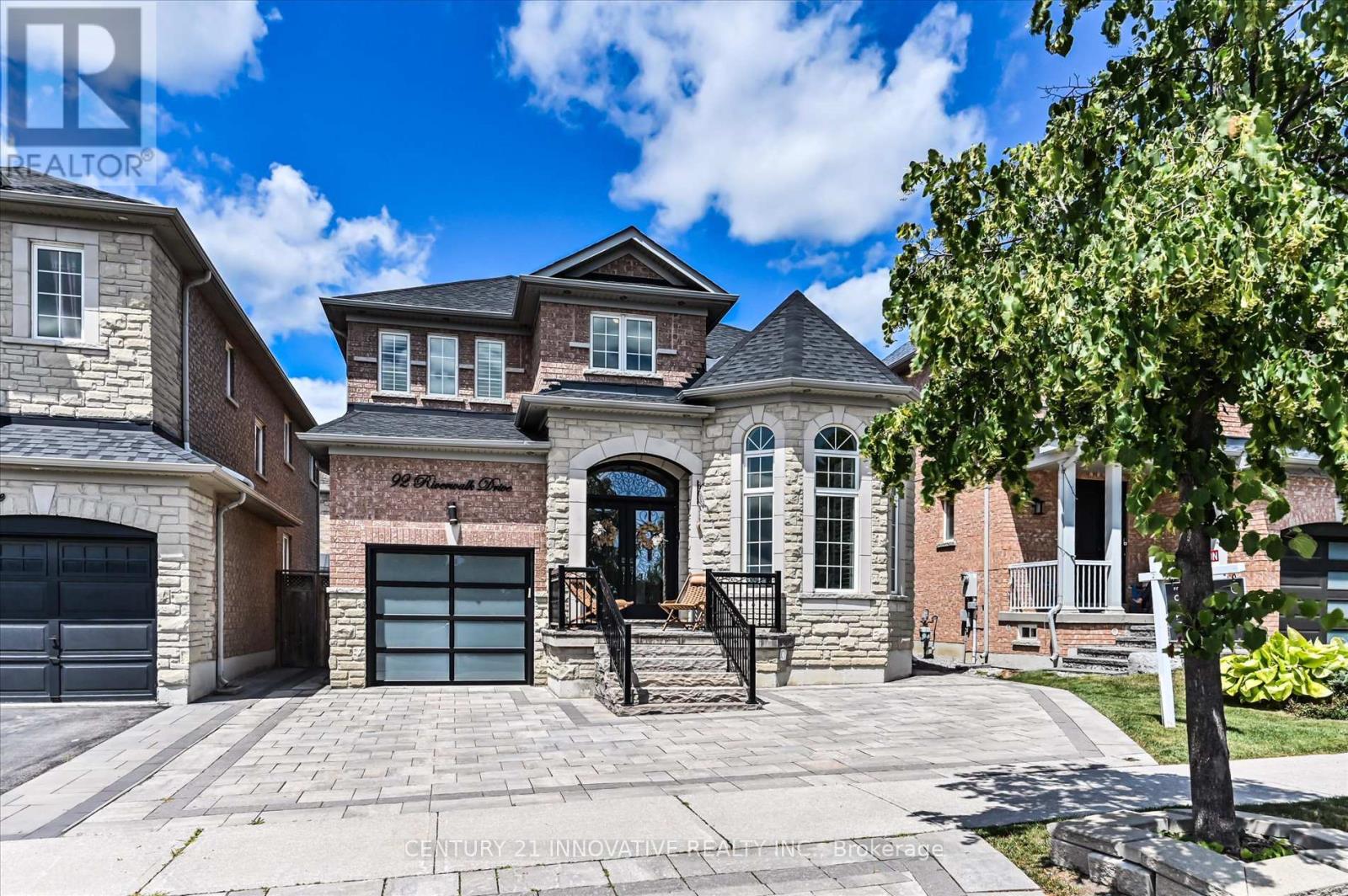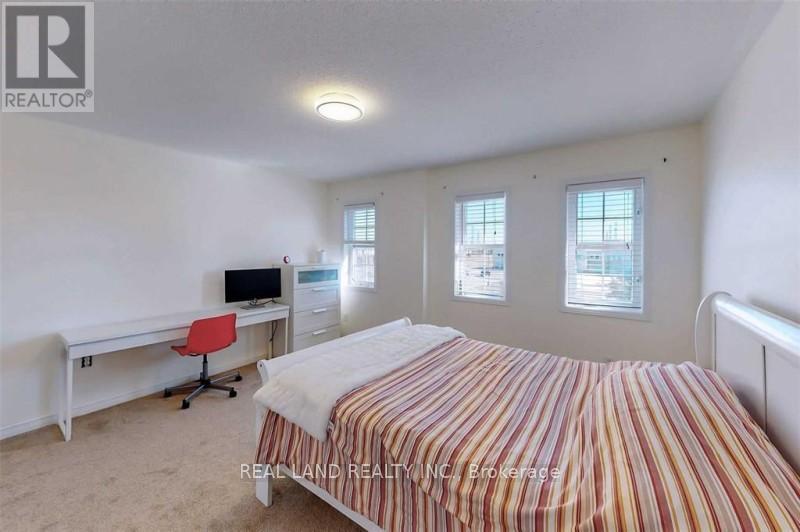5127 10th Side Road
Essa, Ontario
Versatile 5+2 Bedroom Raised Bungalow with Income Potential in Essa. Situated on a massive 432 x 104 ft lot, this unique home features three self-contained units two separate 2-bedroom units on the main floor and a fully finished 2-bedroom walk-out basement apartment, offering an ideal setup for multi-generational living or investment income. Currently fully tenanted, the property generates strong rental income with potential for long-term growth. The sprawling backyard offers endless possibilities, stretching wide and bordered by a tranquil stream/creek at the rear, perfect for those seeking privacy and space to unwind or expand. Other highlights include ample parking for 6 vehicles, Recent roof shingles (approximately 2 years), Heat pump for efficient heating & cooling, Upgraded 200-amp electrical panel. Located just 10 minutes to Hwy 400 and within 15-20 minutes to Costco, Walmart, golf courses, ski hills, schools, and shopping, this property offers convenience, income, and space - ideal for families, investors, or tradespeople alike. ***A Must See***. (id:60365)
214 - 7163 Yonge Street
Markham, Ontario
Location! Location! Commercial/retail/office space with 2 rooms & and reception area with water inside unit. and 2 vanities. Ideal for laser, bodywax, hair salon,beauty salon, spa, nails,accounting, lawyer, engineering, etc... Lots of public parking spaces underground. Don't miss this opportunity for investors and end users. (id:60365)
92 Riverwalk Drive
Markham, Ontario
A Gem in the Heart of Markham, loaded with upgrades. looks like a Model Home, Original Owners Starlane Builder. Facing park. 9FT Ceilings main floor. Steps to David Sazuki Public School. Interlocking at the Front and back of Home. spacious Driveway Can park 3 Cars in Driveway. New Roof (2025) Beautiful Custom Kitchen with Huge Porcelain Island Countertops and Backsplash. Modern Unique Cabinets with Top of the line BI Stainless Steel black Smudge proof Appliances. Gas Stove. Pendant lighting. Potlights throughout main floor and basement. Lots of natural light. double door entry. Cathedral ceiling. hardwood floors on main floor & stairs. Ceramic tiles in hallway and kitchen. Open concept spacious layout. Family room has BI Home Theatre System . Acess to garage . Laundry room on main floor.3 spacious bedrooms , Master Bedroom Ensuite with Jacuzzi.& Walk in Closet. The Basement is a Entertainers delight. great for family get togethers, 1 bedroom( 15 x 9) ft in basement open to rec area. Good size kitchen in bsmt. Laminate floors in bsmt. Basement has surround sound system with 80 inch TV (INC) . Newer Furnace. California Shutters throughout. Potential of seperate entrance in bsmt. (id:60365)
116 Hubner Avenue
Markham, Ontario
Shows Like A Model Home! This Stunning Semi-Detached House In The Desirable Berczy Community Offers Approx. 2300 Sq.Ft. Of Bright, Open-Concept Living Space With 9 Ft Ceilings On Both The Main And Second Floors. Featuring 4 Spacious Bedrooms Plus A Versatile Study Room On The Second Floor, This Home Has Been Meticulously Upgraded With $$$ Spent On Finishes. Enjoy A Gourmet Kitchen With A Quartz Countertop, Matching Backsplash, Central Island, And Direct Access To The Garage. Hardwood Flooring Runs Throughout Main & Second Floor, Complemented By Pot Lights On The Main Floor. Professionally Landscaped With Interlocking Front And Backyard, And A Walk-Out Deck Perfect For Outdoor Enjoyment. Freshly Painted And Move-In Ready. Located Steps To Top-Ranked Schools Including Pierre Elliott Trudeau High School And Beckett Farm Public School. 3-Car Driveway Plus 1-Car Garage Parking. A Rare Opportunity You Dont Want To Miss! (id:60365)
123 Greenforest Grove
Whitchurch-Stouffville, Ontario
Absolutely Stunning Double Garage Detached Home Nestled In The Heart Of The Desirable Stouffville Community! This Bright And Spacious 4-Bedroom, 4-Bathroom Residence Boasts A Functional Layout With 9' Ceilings On The Main Floor And Gleaming Hardwood Floors Throughout Both Levels. The Modern Eat-In Kitchen Features Stainless Steel Appliances, Gas Cooktop, Double Sink, And Direct Access To The Garage. All Windows Are Adorned With California Shutters, Enhancing Privacy And Elegance.Enjoy Seamless Indoor-Outdoor Living With A Professionally Landscaped Front And Backyard, Perfect For Entertaining. The Fully Fenced Yard Offers Safety And Serenity For Families. Additional Highlights Include A Large Basement Egress Window, Indoor Garage Access, And Parking For Up To 5 Cars (3 Driveway + 2 Garage). Located Within Walking Distance To Parks And Top-Ranked Schools, And Just Minutes From GO Station, Golf Courses, And All Amenities. A Must-See Turnkey Home In A Prime Family-Friendly Location! (id:60365)
543 Heddle Crescent
Newmarket, Ontario
This Sunfilled, Beautifully Maintained Semi-Detached Home Is Ideally Located On A Quiet Corner Lot In Stonehaven, One Of Newmarket's Most Desired Neighborhoods. The Versatile Second Level Offers 3 Spacious Bedrooms And A Large Den/Family Room That Can Be Easily Converted To A 4th Bedroom.The Bright Eat-In Kitchen Is Highlighted By New Butcher Block Countertops (2025), Stainless Steel Appliances And A Spacious Breakfast Area, With Brand New Cabinetry (2025) And A Walkout To A Deck And Fenced Backyard, Perfect For Summer Entertaining Or Everyday Living. The Entire House Features Brand New Laminate Flooring (2025) And The Kitchen Has Been Outfitted With Brand New White Soft Closing Cabinets (2025).The Entire Home Is Freshly Painted (2025) In A Modern, Colour Palette That Enhances The Home's Natural Light. Ready For Your Vision the Unfinished Basement Is A Blank Slate Waiting to be Transformed. Located In A Quiet, Family Friendly Street, This Home Is Close To Top Rated Schools, Parks, Trails, Shopping, Magna Centre, Short Distance To 404 And So Much More! (id:60365)
8119 Yonge Street
Markham, Ontario
Prime Yonge Street Office Spaces for Rent, Newly renovated modern bright and large professional offices for lease on 2nd floor of building. 5 Offices to choose from (can be rented individually or together) with flexible terms. Individual offices range from $1,700 to $2,200 per month. Right on Yonge St and just south of HY 407, very convinient, lots of parking. Option to furnish or lease empty. All utilities and high-speed internet included. Perfect for Architects, Engineers, Accountants, Lawyers, Realtors, Start-Ups, etc. Come and see!! (id:60365)
58 Blanchard Crescent
Essa, Ontario
Beautifully appointed two-story home, boasting 4 spacious bedrooms + over 2000 sq ft of living space. Step inside to discover the main floor, where a cozy gas fireplace warms the living room, enhanced by hardwood floors. The formal living room offers ample space for an 8-seat dining suite. Convenient access to garage from main floor hallway. The eat in kitchen is a fantastic gathering spot for the family, complete with sliding glass walk out that leads to large deck, ideal for summer entertaining while enjoying the picturesque green surroundings. Upstairs, you will find 4 generous sized bedrooms, including a primary suite with a walk in closet and ensuite with soaker tub + separate shower. The main bath is a 4pc and a convenient 2 pc on the main floor. The fully finished lower level features a sliding glass w/o to a patio, perfect for enjoying serene green space views. Oversized interlocking brick drive enhancing the curb appeal, making it a perfect blend of style and functionality. (id:60365)
60 Big Canoe Drive
Georgina, Ontario
**BONUS!!! $5,000 credit on closing to buyer for brand new Kitchen Appliances if purchased prior to August 29, 2025.** Move In Ready - Builder's Inventory Home - Contemporary All Brick 2,462 Sq.Ft. In The Beautiful New Development Of "Trilogy In Sutton" Located Off Scenic Catering Rd. Close To Lake Simcoe. Premium 58' Lot is Nestled Among Forests, Fields & Trails Ideal For The Discerning Buyer Looking For Modern Convenience Surrounded By Nature. The 8Ft. High Double Glass Door Entry Leads To A Large Open Foyer & The Perfect Blend Of Comfort & Sophistication. Great Room Design W/Gas Fireplace, Gourmet Kitchen, Large Centre Island, Spacious Breakfast Area & Practical Servery To The Dining Rm W/Coffered Ceiling. 9 Ft. High Smooth Main Level Ceilings, Oak Hardwood Floors & Oak Staircase To 2nd Level. Generous Primary Bedroom W/Tray Ceilings, Lavish 5 Pc Ensuite & W/I Closet. Bedroom 2 Has Its Own Private 4pc Ensuite & Bedrooms 3 & 4 Share A 5pc Jack & Jill Bath. Close To All Amenities Including Downtown Sutton, Elementary & High Schools, Arena & Curling Rink. *Extras* Over $25k In Builder Upgrades See Attached Schedule. R/I's Include Pre-wired TV, Central Vac, Security System & 3 Pc. Bath In Basement (id:60365)
Room - 188 Bantry Avenue
Richmond Hill, Ontario
Fully furnished room for 1 person only. share washroom and kitchen. Utility and Internet included. no parking. No contract, month to month with 2 month minimum. (id:60365)
3102 - 70 Town Centre Court
Toronto, Ontario
Stunning luxurious Corner 3-bedroom unit, in Scarborough's most sought-after location! 942 sf + balcony, 1 parking + 1 locker. Perfect for busy professionals, young couples, or small families. Step outside to STC and indulge in world-class shopping, dining, and entertainment. Effortless commuting with TTC subway and bus routes just at the doorstep, plus quick access to HWY 401, UofT SC & many more, a smart option while still close to DT core. The high-floor position is flooded with natural light and boasts breathtaking views through large floor-to-ceiling windows. Hardwood floors throughout, smooth ceilings, and a functional, spacious layout designed to meet all your needs. (Pics are virtually staged.) (id:60365)
68 Barkdale Way
Whitby, Ontario
Welcome to this beautifully maintained 3-bedroom, 3-bathroom townhome offering over 1,700 sq ft of living space in a family-friendly neighbourhood of Whitby. Ideally located close to top rated schools, the GO Station, downtown Whitby, shops, and everyday amenities. The main floor boasts a spacious foyer with convenient garage access and a powder room, leading to a formal dining room with laminate flooring and elegant crown moulding. Enjoy the bright and airy living room filled with natural light, and a functional eat-in kitchen featuring dark cabinetry, ceramic floors, and brand-new stainless steel appliances and A/C. Upstairs, a generous family room provides flexible living space, along with three well-sized bedrooms. The primary suite includes two closets and a private 4-piece ensuite with a separate shower and a relaxing soaker tub. Additional features include a garage door opener with remote and quick access to both Hwy 401 and 407just a 5-minute drive away. (id:60365)













