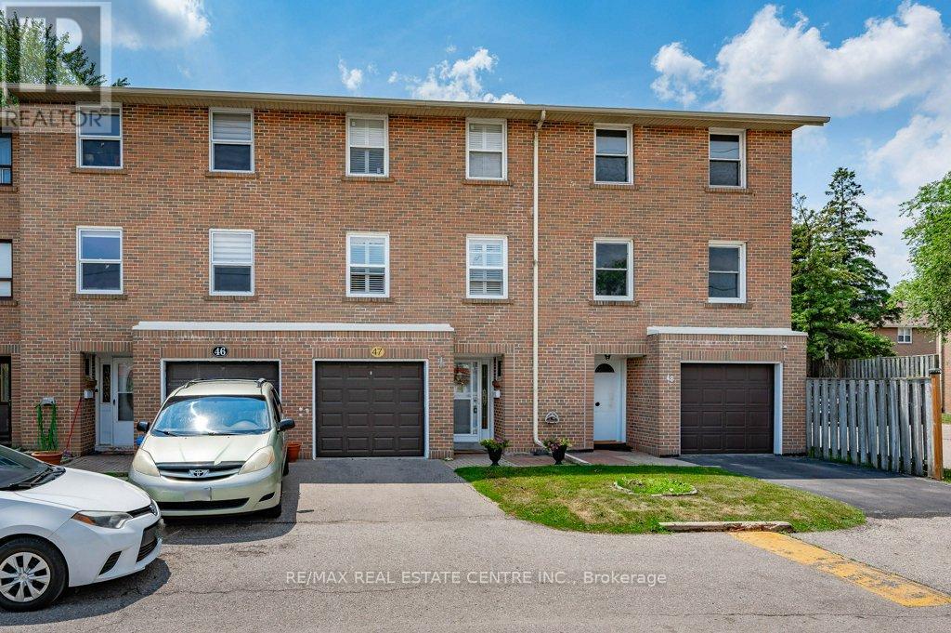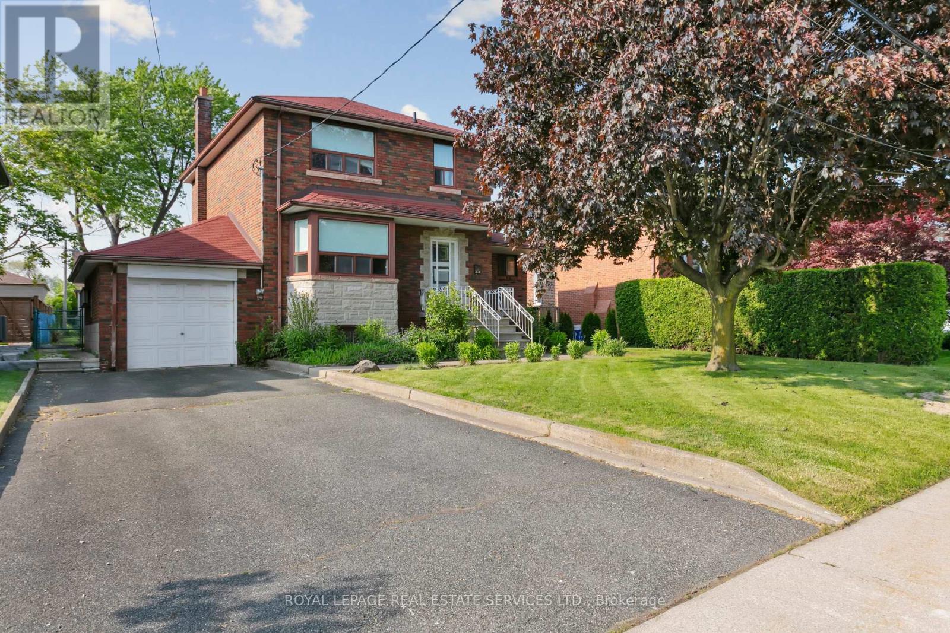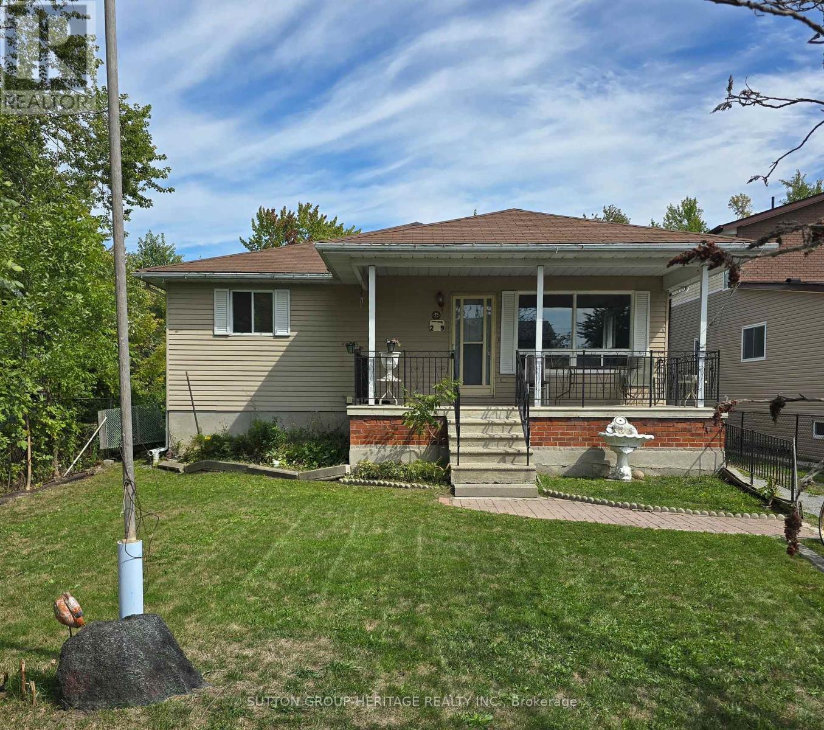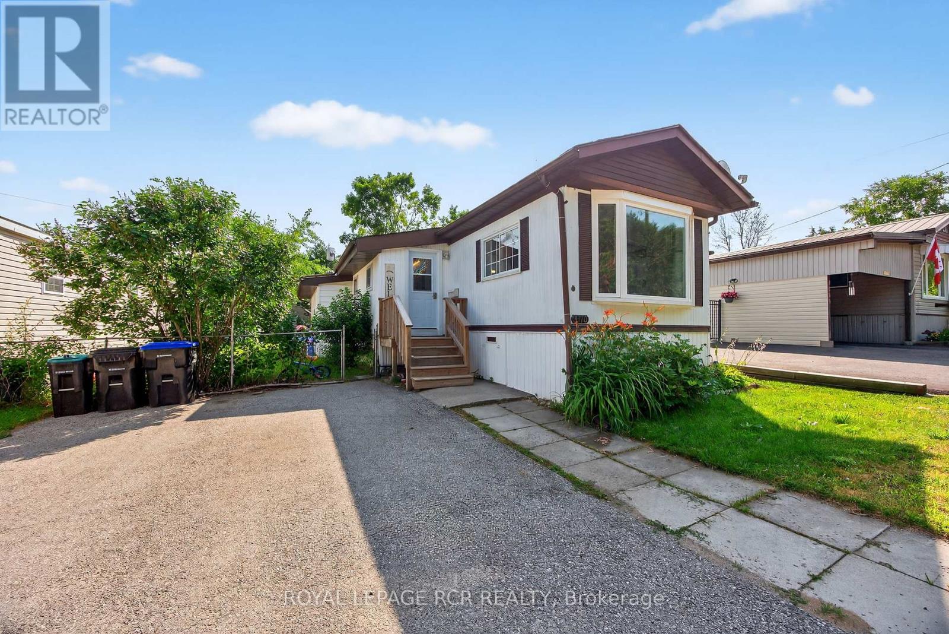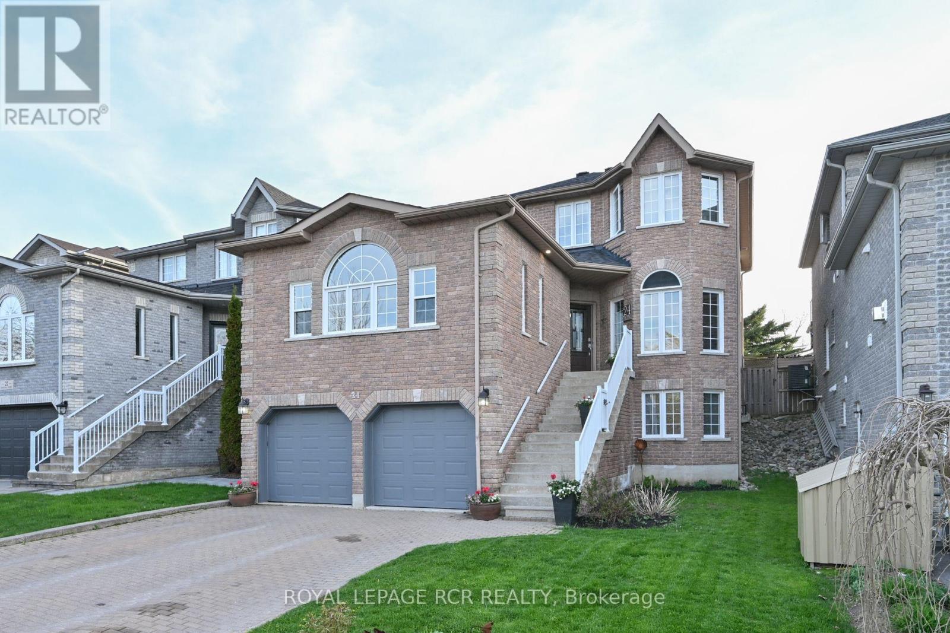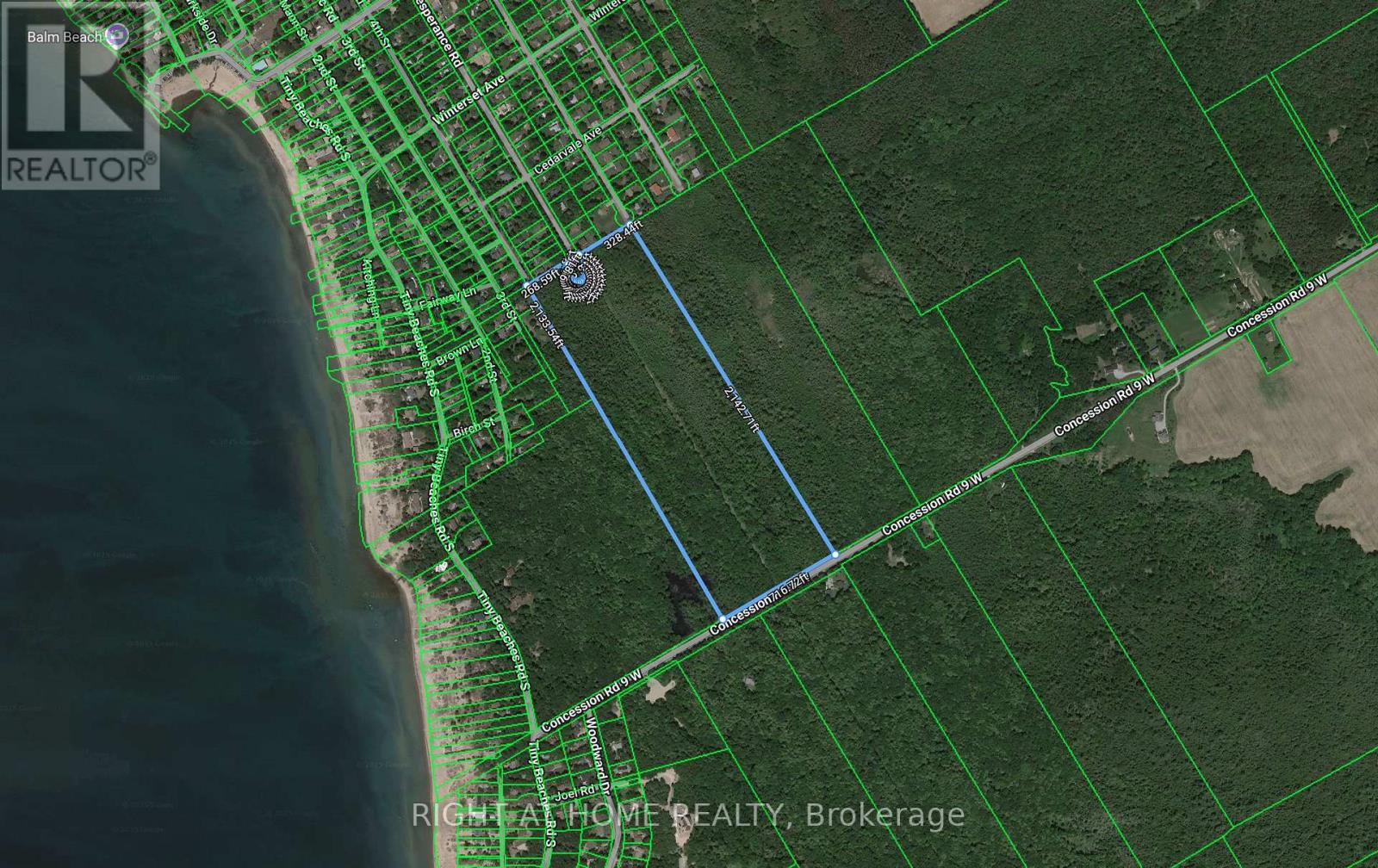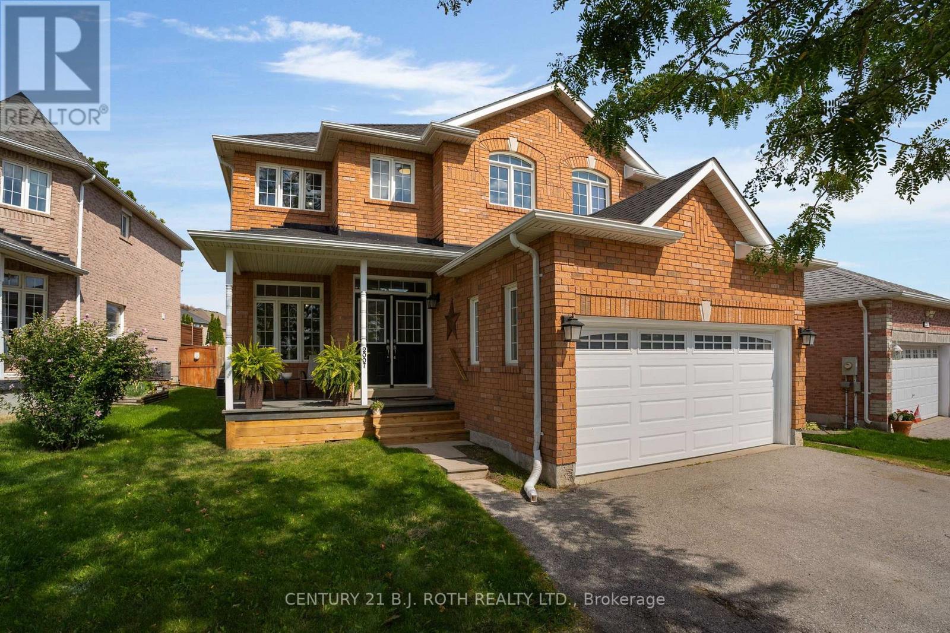47 - 7255 Dooley Drive
Mississauga, Ontario
Mississauga Townhouse for growing family! This Beautifully Updated 4-Bedroom Townhouse with Finished Basement is a Spacious multi-level townhouse in a prime location across from shopping, dining, and banking with easy access to Hwy 427 & Pearson Airport. The primary bedroom sits on its own level with his & hers closets, including a full wall of custom storage. Upper level offers 2 bedrooms & a fully renovated bath with glass shower. The main floor features a large foyer & powder room, while the bi-level living room walks out to a private fenced yard with patio. Open-concept dining & custom kitchen with stainless steel appliances complete the main living space. A versatile 4th bedroom is ideal for guests or a home office. Finished basement includes a rec room (previously 5th bedroom), laundry & extra storage. Parking for 2 with private driveway & garage. Perfect for first-time buyers or families looking for space & convenience! Move in and enjoy! (id:60365)
63 - 1725 The Chase
Mississauga, Ontario
Absolute Gem! Spacious 3 Bedroom & 3 Bathroom bright, open concept layout over 1,780+ sq ft (MPAC) . Features a double car garage, separate living and dining rooms with a front porch walkout, plus a separate family room with fireplace and a Walk out to your own backyard oasis. Gleaming hardwood floors. Lovely kitchen with pantry, backsplash, and under-cabinet lighting. Spacious primary bedroom retreat with a 5-piece ensuite (separate shower, soaker tub) and a large walk-in closet. Two additional generously sized bedrooms. Beautiful skylight floods the home with natural light. Prime location in a great school district (John Fraser & Gonzaga districts) plus shopping, hospital, highways, and parks. Exclusive enclave of executive townhomes with outdoor pool, plus driveway and walkway snow removal included. A true gem! (id:60365)
28 Cornelius Parkway
Toronto, Ontario
Prime Development Opportunity in a Sought-After Location! Attention builders, contractors, and Savvy Ihvestors - This is your chance to secure a Valuable property in one of the area's most desirable neighborhoods. Surrounded by ongoing redevelopment and custom built homes, this property holds exceptional property Value potential. The property is situated on a generous 56 ft x 130 ft lot and offers ample space for a custom build or multi-unit development (subject to approvals, and Zoned RD (f15;a550*5)). Its unbeatable location places you just minutes from major high ways, top-rated hospital, popular shopping centers, and beautiful parks, providing convenience and lifestyle appeal for future homeowners or tenants. With the neighborhood experiencing rapid transformation, now is the ideal time to capitalize this rare opportunity. Whether you're looking to build a luxury residence, a profitable investment property, or hold for future appreciation, this property offers the perfect foundation. Key Highlights: Lot Size: 56 ft x 130 ft Prime location close to parks, hospital, shopping, and major highways. Area undergoing significant redevelopment with numerous new custom homes. Ideal for builders, developers, and investors seeking high-demand locations. Don't miss out -properties like this are in short supply and high demand! (id:60365)
520 Dougall Avenue E
Caledon, Ontario
Welcome to the Hottest Listing in Southfields Village, Caledon!This premium corner lot property offers an exceptional living experience with 4 spacious bedrooms upstairs and an additional 1 bedroom in the finished basement apartment, perfect for an in-law suite. The home office on the main floor could also potentially be used as a bedroom. The home features engineered hardwood flooring, fresh paint, and modern pot lights that create a bright and welcoming ambiance. The chef's kitchen is the heart of the home, featuring upgraded cabinetry, high-end Thermador appliances, and granite countertops with an open-concept design.Step outside to your private backyard oasis, featuring a covered deck, ambient lighting, and a tranquil pond with fish. With no neighbors at the back and backing directly onto a peaceful walking trail, privacy is guaranteed.The finished basement apartment is a true entertainment hub, complete with built-in surround sound speakers and a 72-inch Sharp Aquos big-screen TV, perfect for family movie nights.Conveniently located near schools, restaurants, grocery stores, minutes to highway 410 and other amenities, this home truly has it all.Dont miss out on this extraordinary property! (id:60365)
618 Empress Crescent
Burlington, Ontario
A rarely offered property on a quiet crescent is a 3 bedroom, 2 bath home situated on a mature treed irregular pie shaped lot perfect for a growing family backing onto Nelson Park. This home features a wide aggregate tiered walkway leading to the front entry way, a double driveway and a true double garage with access to the lower lvl. Through the textured wall main foyer welcomes you to 1720 sq ft of living space. Here you'll feel right at home in the Family Room with pine beamed ceiling, wood burning fireplace and a walk-out to the gazebo on the back yard deck. Enjoy a sprawling backyard with mature gardens and trees backing onto the trails in Nelson Park. Along with the privacy offered you'll find 2 garden fountains, a storage shed, gas hook up for the BBQ. On the second level of the home, the eat in kitchen showcases Eurostyle white cabinets, white appliances, ceiling light and fan fixture, extra pantry cupboard, double stainless steel sinks, under mount lighting and glass tiled backsplash. Immediately adjacent is the dining room/living combination with views to the front yard. Completing this floor are 3 bedrooms, and the main bath featuring an ensuite privilege to the primary bedroom. The lower level features access to the large double garage and 2 exits to the backyard. The main room, currently used as a bedroom may also serve as a recreation/home office/hobby space along with a bonus area (showing as an office) which could be used for gaming, or storage. Ideally situated in a family friendly community close to schools, churches, shopping, the ever popular Lakeshore, community centres, Longmoor Park, Iroquois Park and Nelson Park with its many features. Quick access to the Appleby GO station and QEW from Appleby Line for a perfect commute to Oakville, Mississauga, downtown Toronto or Hamilton to the west. (id:60365)
3832 Spicewood Way
Mississauga, Ontario
Beautiful & Spacious 3-Bedroom Semi in a Quiet, Family-Friendly Neighbourhood! Welcome to this exceptionally maintained, move-in ready home perfect for families of all sizes. Featuring a bright, open-concept living and dining area, a large eat-in kitchen ideal for gatherings, and a functional layout designed for comfortable living. The spacious primary bedroom offers a private retreat with a walk-in closet and ensuite bath. Bedrooms 2 and 3 are connected by a convenient Jack and Jill bathroom Step outside to your private backyard oasis, complete with a large deck perfect for relaxing or entertaining. Bonus: this home includes 3 parking spaces! Located close to parks, trails, major highways, and public transit, this is a fantastic opportunity in a sought-after community. (id:60365)
29 Lake Avenue
Ramara, Ontario
Situated in the prestigious waterfront community of Lagoon City, this 1584 sq ft bungalow has direct waterfront, 4 bdrm, 1.5bth, is a 4 season residence and sits on an impressive 50'x300' deep lot. This home has been lovingly maintained by its original owners. Will this be your first home/cottage? Not a problem, this home comes fully furnished as is including 4 sheds with all the tools that you will need. As a resident of Lagoon City not only will you and your guests have exclusive access to the beach known as "LAGOON CITY BEACH AREA" but you also have use of a private beach directly across the street. Enjoy fishing and boating in the clear waters of Lake Simcoe or you can kayak, paddle board, ice fish and in the winter take advantage of all the snowmobile trails, all of this only 1.5 hrs from Toronto. Make this your home today! (id:60365)
4170 Evergreen Terrace
Severn, Ontario
Welcome to Silver Creek Estates located in a Country Setting Close to Town with many Amenities close by and just minutes away from Several Beautiful Lakes to enjoy! This home is a Single Wide Mobile located on a dead end street with 2 bedrooms and 1 washroom. Mature lot with a Garden shed and 2 Parking spots. When you enter the home there is the benefit of a Mudroom and Bonus room with walk-out to deck. The Livingroom has laminate flooring with a large window overlooking trees with no neighbour's in front. The Eat-in Kitchen has laminate flooring and is open to the living room. 2 good sized bedrooms. Nice garden area with deck and patio to relax and BBQ with friends/family. Recent Updates: Furnace 2019, A/C 2020, Front deck 2021, Bathroom vanity 2019, HWT owned 2020, Interiors doors 2019, Kitchen counter and sink 2020, Washer 2021, D/W 2020, Exterior doors 2023. New Land Lease Fees: Total $770 (Rent $680 Taxes $57 Water $33 per month) A $250 application fee at Buyers expense for Park Approval. (id:60365)
24 Tascona Court
Barrie, Ontario
OPEN HOUSE Sat Sept 13 11:00-1:00. Welcome home! Inviting 4+1 bedroom home located in a desirable neighbour of Barrie on the end of a low traffic cul de sac. With close proximity to schools, parks, trails, shopping, rec centre, hospital, college, and easy access to Hwy 400, this house is the perfect blend of convenience and comfort. A well thought out floor plan offers 3777 sq ft of living space - room for the whole family. Main floor eat in kitchen with breakfast area, pantry and walk-out to backyard deck. Formal dining room with a sitting nook, living room and a bonus big and bright family room. Curved staircase leads to the upper level to find 4 bedrooms including a spacious primary suite with walk-in closet and 4 pc ensuite. Extended family or adult children will appreciate a self contained, bright and sunny in law suite with separate entrance, laundry room and big floor to ceiling window. Enjoy a fully fenced backyard with full length deck perfect for family, BBQ and friend gatherings. Room to park 4 cars in the driveway. Don't miss out on this opportunity to make this house your home! (id:60365)
73 Lesperance Road
Tiny, Ontario
Here's your chance to own just over 33 acres of peaceful, private land with 716 feet of frontage and over 2,100 feet in depth. With two lots already cleared, it's ready for you to build the home or cottage you've been dreaming of. Located just a short walk to the sandy beaches and crystal-clear waters of beautiful Georgian Bay, where you can soak in breathtaking sunsets every evening. Its a rare blend of nature, space, and convenience-tucked away in a quiet setting, yet only minutes to Midland for all your everyday needs, 35 minutes to Barrie, and about 1.5 hours from the GTA. Whether you're planning to build now or just looking for a solid long-term investment, this property offers endless potential in an unbeatable location. (id:60365)
32 - 2 Albert Street
Barrie, Ontario
Quiet & Clean 2BR,2Bath Condo with great location in Barrie's Waterfront Community. Close to downtown Eateries, shops, Barrie Public Library, Maclaren Art Centre, Kempenfelt Park and Km's of trails around the barrie waterfront. Well Kept, Bright Condo with Hardwood floors, Roof top Terrace to enjoy lake views. Condo fee"s include Heat, Hydro, Water, Sewer, Rogers cable & high speed Internet.Covered Parking and Laundry room. (id:60365)
2007 Webster Boulevard
Innisfil, Ontario
Welcome to 2007 Webster Blvd, Innisfil. This all brick 2 storey home offers over 1,900 sq. ft. of finished living space, this property has been thoughtfully revamped from top to bottom within the last 2 years with modern finishes and upgrades throughout. The main floor features a welcoming living room with plenty of space for the entire household, a convenient 2-piece bathroom, an open-concept kitchen/dining area with a large island, ideal for those large family gatherings, large primary bedroom is accompanied by a walk-in closet and a 4-piece ensuite. Make your way upstairs and you'll find 3 bright and spacious bedrooms along with a 4-piece bathroom. Step outside to a fully fenced private backyard with a large patio and fire pit, the perfect space for entertaining and creating lasting memories. The unspoiled basement with a rough-in and nearly 1,000 sq. ft. of potential awaits your personal touch. Location, location, location, this home is nestled in the heart of Alcona, a family oriented neighbourhood this home is close to top-rated schools, parks, recreation centres, shopping, and beautiful beaches of Lake Simcoe. Don't miss your chance to make this showstopper yours! Updates: Roof (2018), Insulated Garage door (2022), Front Door, Kitchen Island, Tile, Backsplash, Quartz countertops, Refaced Cupboards, Hardware (2023), Hardwood Sanded & Stained, Vinyl Flooring Throughout, Primary Bathroom Counter Top & Sink, Upstairs Bathroom Toilet, Sink and Counter top (2024) (id:60365)

