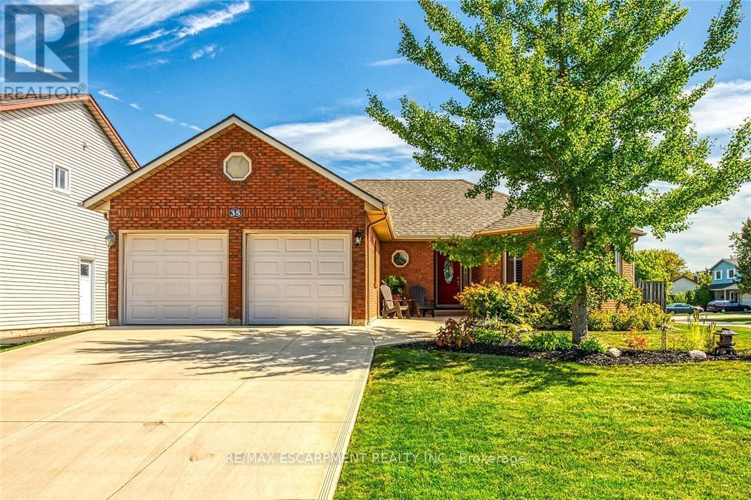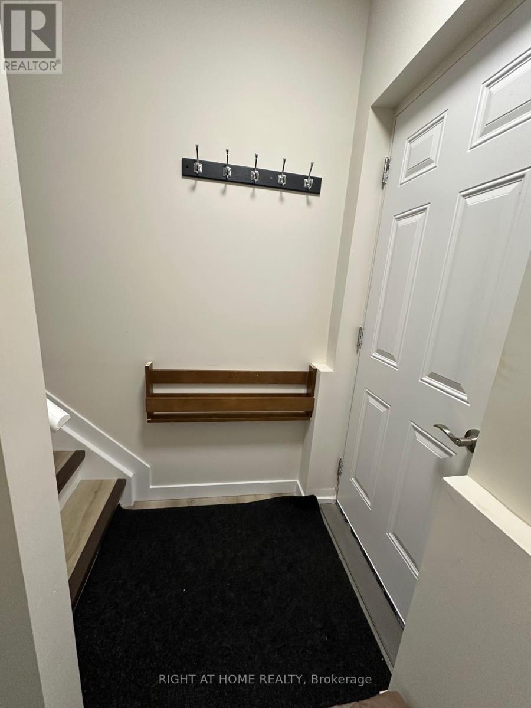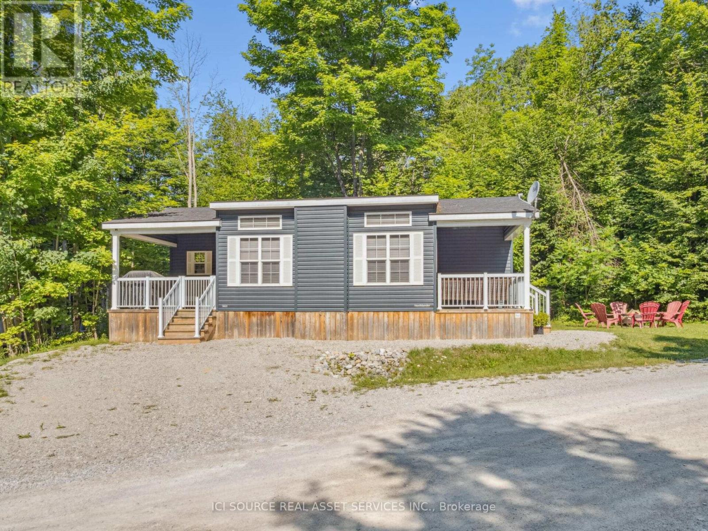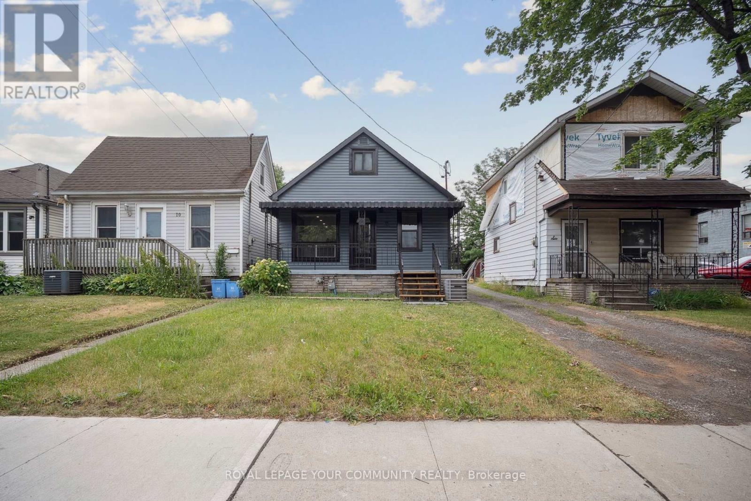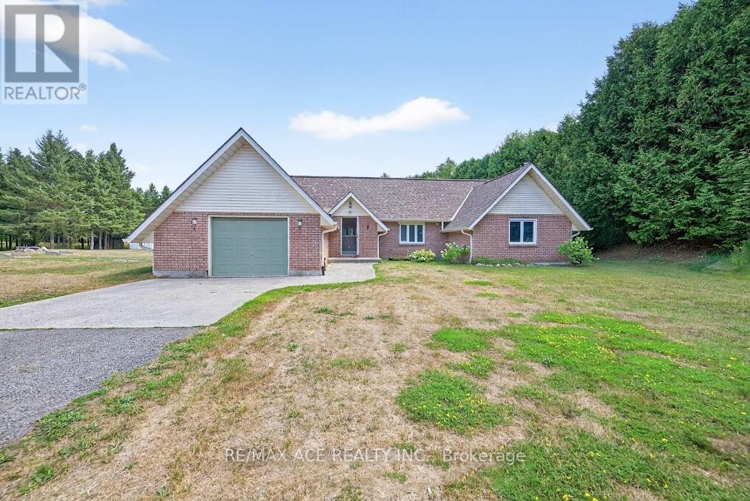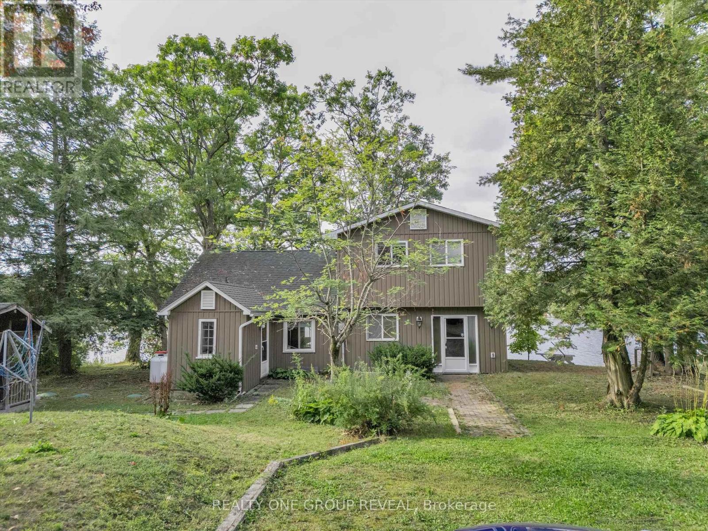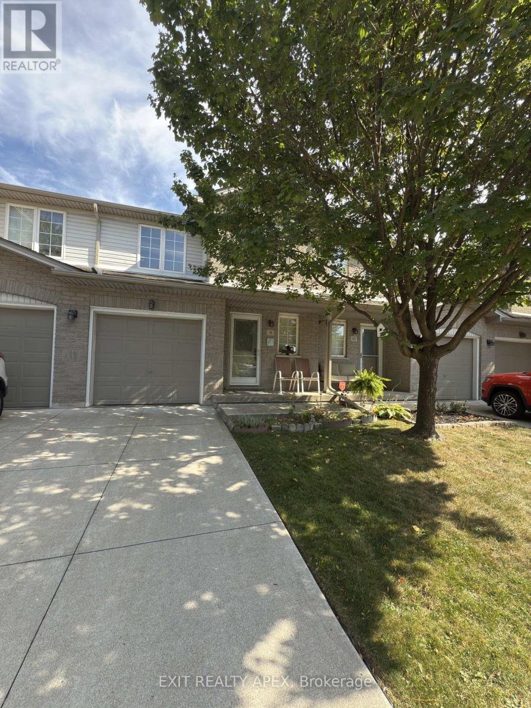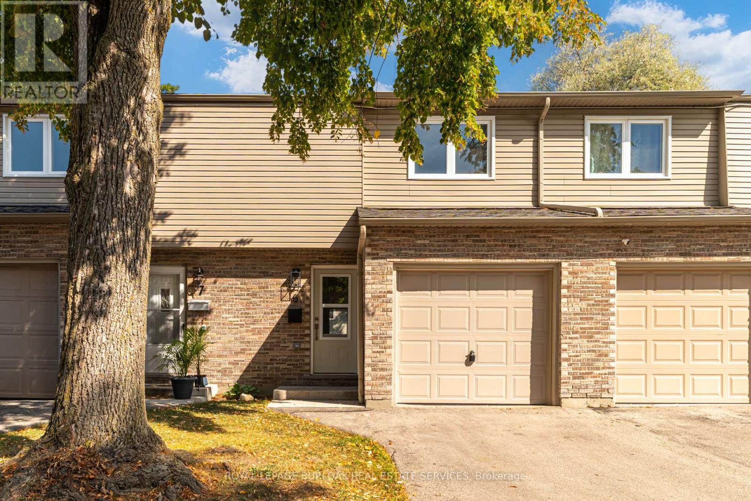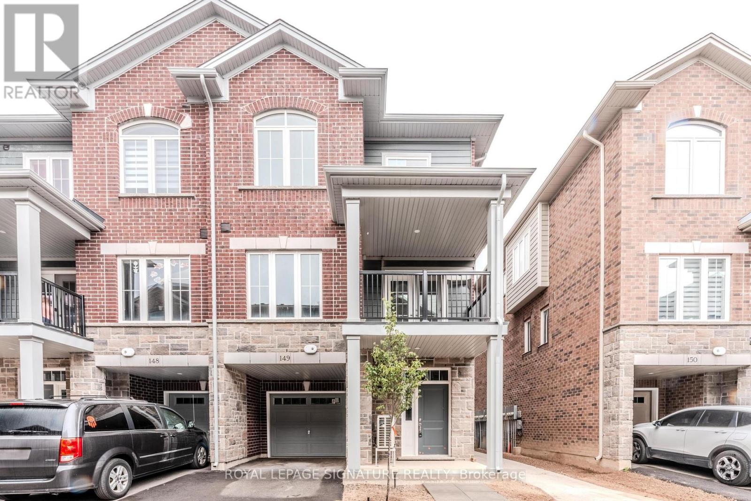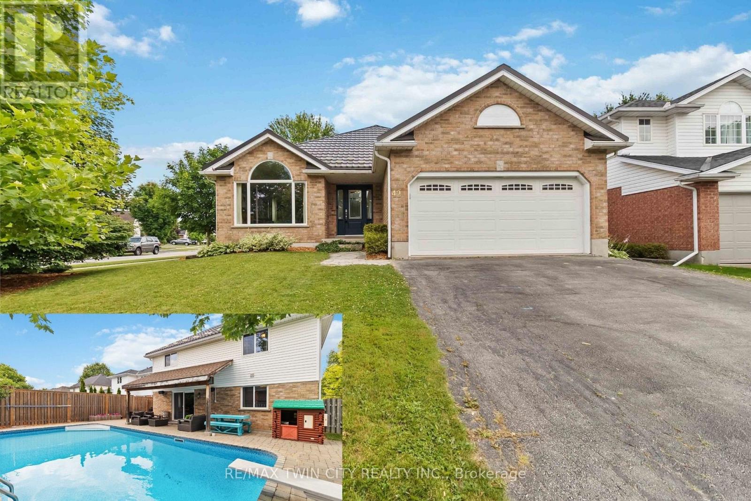142 Regency Drive
Chatham-Kent, Ontario
This brand new Modular Home is ready to be called your new home. Offering 2 bedrooms and twoBathrooms. Split design with bedrooms at each end. This home is a CSA A277 standard home. The Livingroom, kitchen and dining room are open concept. Vinyl flooring starts in the kitchen, Living room,dining room, bathroom and hallway. All new fridge, stove, dishwasher, furnace and water heaterincluded. Lot fees include garbage pick up, snow removal on main roads and taxes will be $699.00/MO.All Buyers must be approved by St Clair Estates for resident approval. **EXTRAS** Awaiting Hydro, Gas and water hook-up (id:60365)
35 Highland Boulevard
Haldimand, Ontario
Beautifully presented, tastefully updated 3 bedroom, 2 bathroom Bungalow in sought after Highland Heights subdivision situated on premium 65 x 121 corner lot. Incredible curb appeal with brick & complimenting sided exterior, oversized concrete driveway, attached double garage, fenced backyard with custom deck with covered area, gorgeous landscaping, & shed. The flowing interior layout features 1500 sq ft of main floor living space highlighted by eat in kitchen with updated cabinetry with backsplash & eat at peninsula, formal dining area & large living room with hardwood floors throughout and built in gas fireplace, 3 spacious MF bedrooms including primary suite with ensuite, updated primary 4 pc bathroom, & custom designed foyer / mud room leading to attached garage. The partially finished basement features rec room, office / den area, storage, & roughed in bathroom. Ideal for all walks of life including the first time Buyer, family, or those looking for desired main floor living. (id:60365)
899 Kettleridge Street
London North, Ontario
Newly Renovated, One Bedroom Basement. With Separate Entrance, Kitchenette, Laundry, LivingArea, Close to Western University, University Hospital, Costco, Farmboy, Rona and Transit. Students, professionals, Newcomers Are Welcomed, NO PETS, NO SMOKING OR VAPING. (id:60365)
Smr192 - 1082 Shamrock Marina Road
Gravenhurst, Ontario
Looking for a modern, high-end resort cottage? The Northlander Cypress might be exactly what you're after. Where function meets elegance, this bright and beautifully designed cottage offers exceptional finishes throughout. Its the perfect blend of luxury and comfort providing a serene space to unwind and recharge after a day of resort adventures.*For Additional Property Details Click The Brochure Icon Below* (id:60365)
8 Merchison Avenue
Hamilton, Ontario
SHOWSTOPPER!| Modern 1.5 Storey Detached Home| Beautifully Renovated 3+1 Bedrooms| One of Hamilton's Most Family-Friendly Neighbourhoods| Ideally Located Near Schools, Shopping Centers, Public Transit, Highways, & Scenic Parks| Move-In Ready| Spacious Living Room| Refreshing Front Porch| Brand New Kitchen With Lots Of Cabinets| New Flooring| New Washrooms| Freshly Painted| Tons Of Upgrades| Side Entrance| Don't Delay See It Today! (id:60365)
165 Westmeadow Drive
Kitchener, Ontario
Welcome to this spacious 4-bedroom, 3-bathroom detached home in the highly desirable Beechwood and Highland West neighbourhood of Kitchener. Bright, well-maintained, and family-friendly, this home offers comfort, style, and convenience. The main floor features an open-concept layout with a modern kitchen, stainless steel appliances, a dining area, and a spacious living room. Large windows fill the space with natural light, and patio doors lead to a deck overlooking a peaceful greenbelt, no rear neighbours. Upstairs, you'll find four generously sized bedrooms, including a primary suite with a 3-piece ensuite and walk-in closet, plus an additional full bathroom. The basement includes a large rec room, laundry, and a walkout to a fully fenced backyard perfect for gatherings and outdoor enjoyment. Located close to top-rated schools, parks, community centres, and all amenities, this property is ideal for families or professionals looking for a comfortable home in a great location. (id:60365)
2425 North School Road
Havelock-Belmont-Methuen, Ontario
Welcome to this beautifully renovated 2-bedroom, 1.5-bath home on nearly 11 acres just minutes from Havelock. Offering an open-concept custom kitchen with dining area and walkout to a party-sized deck, this property is perfect for entertaining or enjoying quiet country living. Features include a partially finished lower level, attached garage, and a detached garage/workshop with hydro, running water, and 4 horse stalls. With two driveways, landscaped grounds, and a maple bush, the outdoor space is a true highlight. Recent updates include a new roof (2022), AC (2023), furnace (2025), and owned hot water tank (2023). Conveniently located 5 minutes to Havelock, 30 minutes to Peterborough, and just 1.5 hours to Toronto, this property combines rural charm with modern upgrades. (id:60365)
2 - 1067 River Street
Muskoka Lakes, Ontario
Amazing opportunity for waterfront cottage in Muskoka! Situated on Moon River, with private dock, detached shop with electricity, ample parking, bunk, sunroom, large deck, you will feel peace and tranquility the moment you arrive. This house comes furnished and ready! If you want a year round waterfront home, or a cottage to turn into your oasis, this property is packing potential. The lovely community of Bala offers great attractions such as the Kee to Bala in the summers, and home of the Cranberry Festival. This adorable community is the perfect backdrop for you to enjoy some rest and relaxation, starting with your morning coffee on your deck or sunroom, staring at this stunning river and its views! (id:60365)
9 - 76 Frances Avenue
Hamilton, Ontario
Welcome to this fantastic condo townhouse in prime Hamilton location. Ideal for a large family. Spacious rooms with a very practical layout. Two and half baths on this home. Easy access to highways, transit, shopping and food. Tenants will have to pass third party verification and must pay $39 per person. (To be reimbursed on successful verification). Finished Basement with recreational room and one full bath included. Total of two parking are available. Available from 1 December. Book your showing today! (id:60365)
6 - 1396 Upper Ottawa Street
Hamilton, Ontario
Gorgeously renovated townhome on Hamilton Mountain! This 3 bedroom, 2 bathroom home has over 1400 square feet of living space and a beautifully finished backyard deck. This home has been renovated throughout with engineered hardwood throughout the main floor, that leads to custom designed kitchen with stainless steel appliances, quartz countertops, subway tile backsplash, soft-close cupboards. The dining area leads to the south facing walkout to a newly built deck with all day sun and lawn space. The main floor is complete with a spacious living room. New carpet with premium under pad leads to the upstairs level with 3 great sized bedrooms and a fully renovated 4-piece bathroom, gorgeous tiled bathroom stall, custom vanity and tile flooring. The lower level is complete with a recreation room and an added 3-piece bathroom with a custom vanity, tiled shower stall and tiled flooring. This home has been freshly painted throughout, updated light fixtures throughout, trim work and baseboards throughout. With an inclusive condo fee and sitting in a quiet complex this home is perfect for those looking to get started in home ownership, close access to all major highways, shopping and public transit. (id:60365)
149 - 677 Park Road N
Brantford, Ontario
Welcome to this charming low-rise condo Townhome at 677 Park Rd N, in the heart of Brantford! This spacious unit features **2+1 bedrooms**( Den can be used as a Third Room)and**3washrooms**,offering the perfect combination of comfort and convenience. The Main Level Offers you a Desirable Layout with an Open Concept Great room , Dining and Kitchen, a 2 piece Power Room and a Walkout to a Covered Terrace. 2nd Floor Offers 2 Spacious Bedrooms and a Den & Laundry. Located in a sought-after neighborhood, this condo provides easy access to shopping, dining, schools. Whether you're a first-time buyer, downsizing, or looking for a fantastic investment opportunity, this home is ready for you to move in and enjoy. Don't miss out schedule your private showing today! (id:60365)
42 Sandpiper Drive
Guelph, Ontario
Welcome to the family-friendly & highly desirable Kortright Hills neighbourhood! This spacious 4-level backsplit offers 4 bedrooms above grade & has been thoughtfully updated throughout. The fully renovated (2019) eat-in kitchen is a true highlight, featuring granite countertops, a marble backsplash, & a stunning locally sourced red maple live-edge table. Designed with functionality in mind, it also includes a pull-out lazy Susan, a second sink, extra storage, under-cabinet lighting, flooring and brand-new appliances, including an induction stove. The kitchen overlooks the family room, accented by new railings & stairs, and provides direct access to the backyard. A separate dining/living area with a cozy gas fireplace offers plenty of room for family gatherings and fills the main floor with natural light. Upstairs, you'll find a spacious primary bedroom complete with its own 4-pc ensuite, plus two additional bedrooms & another 4-piece bathroom. The ground level features a bright family room with a walkout to the covered back patio, a fourth bedroom, a beautifully updated 2-piece bath, and a convenient laundry room. The finished basement extends your living space with a warm and inviting rec room featuring built-in cabinetry and a gas fireplace the perfect spot to unwind. A soundproofed room on this level is ideal for a musician or hobbyist, with extra storage areas to keep everything organized. Outside, the private backyard is ready for summer fun with an inground pool installed 2013, now with a brand-new heater (2024). The covered patio (2014) provides welcome shade while you watch family and friends enjoy the pool. Additional upgrades include an insulated heated (2021) garage, a durable metal roof by Superior Steel Roofing, a new furnace and A/C (2020), new Brookstone windows and doors throughout most of the home (2023), and updated skylights (2011). This wonderful home sits on a quiet street with great neighbours & is truly one you'll want to see for yourself. (id:60365)


