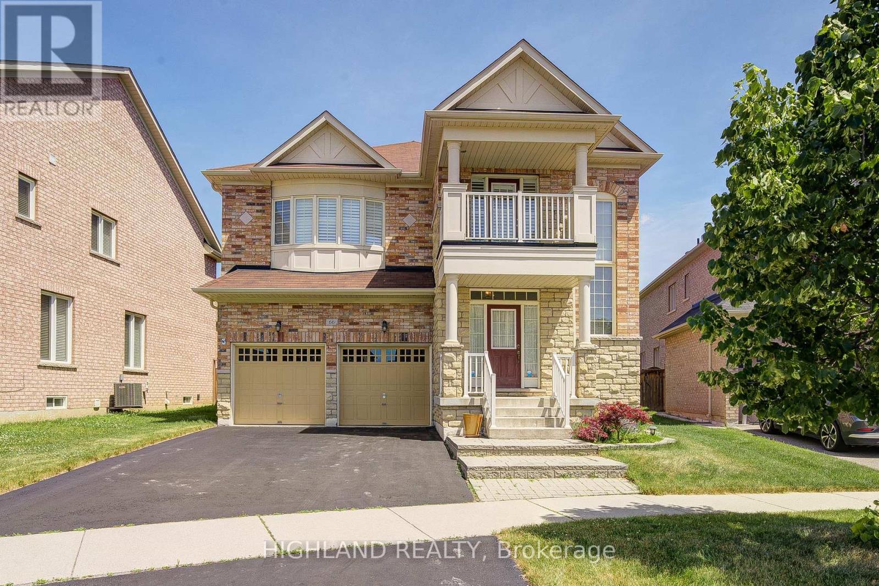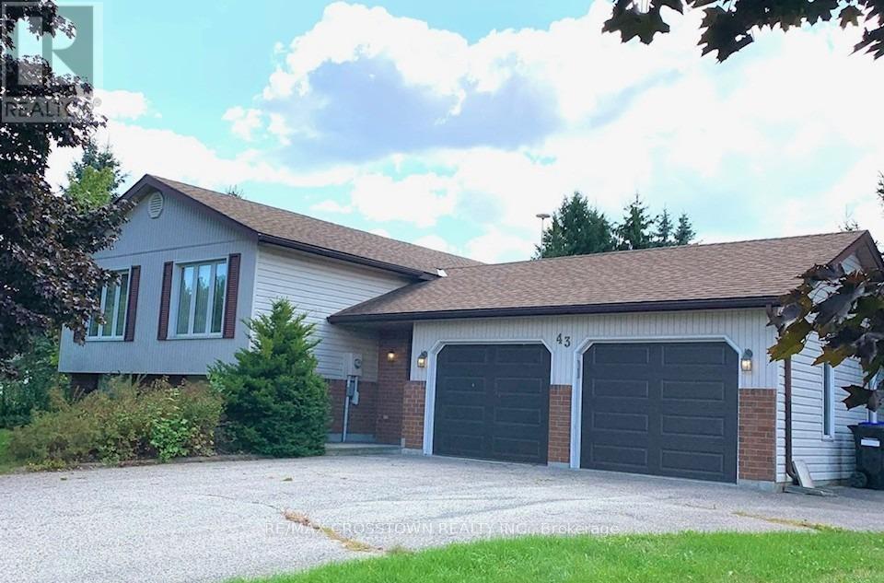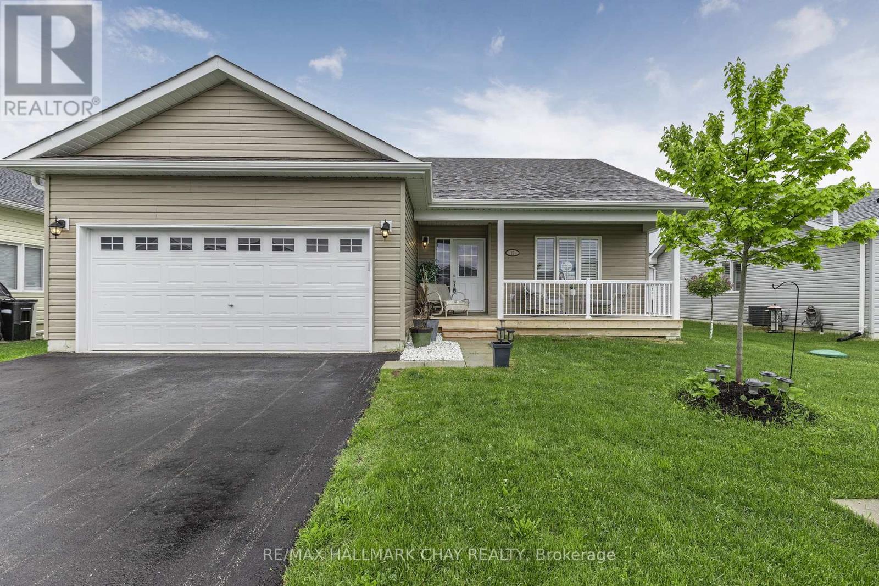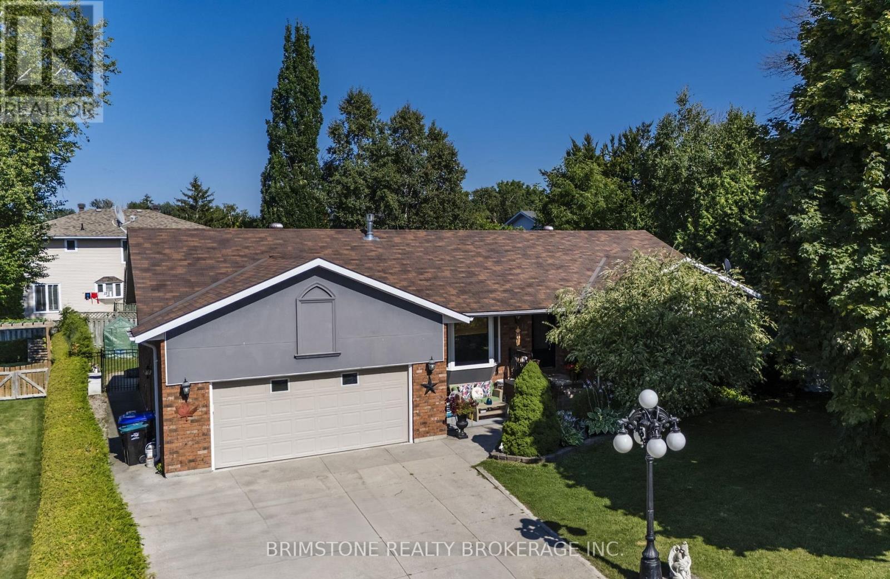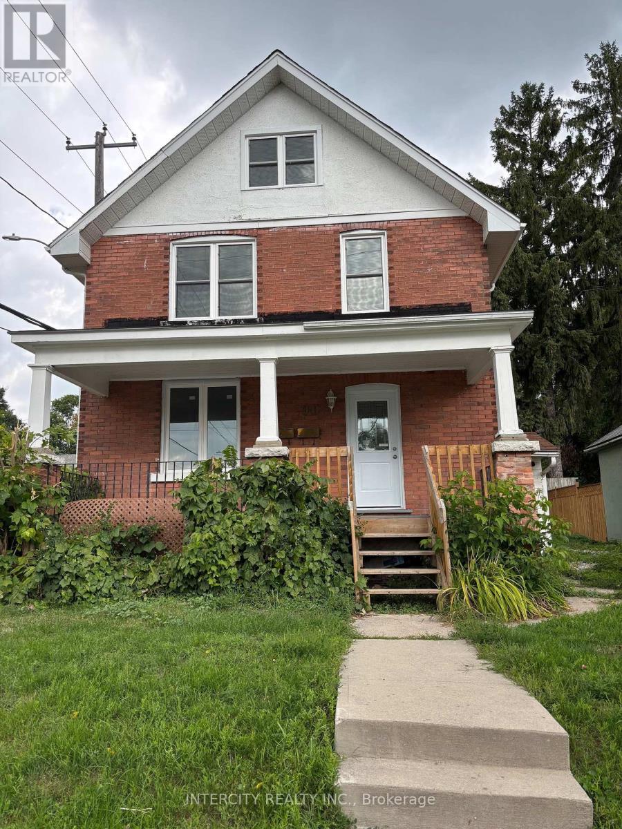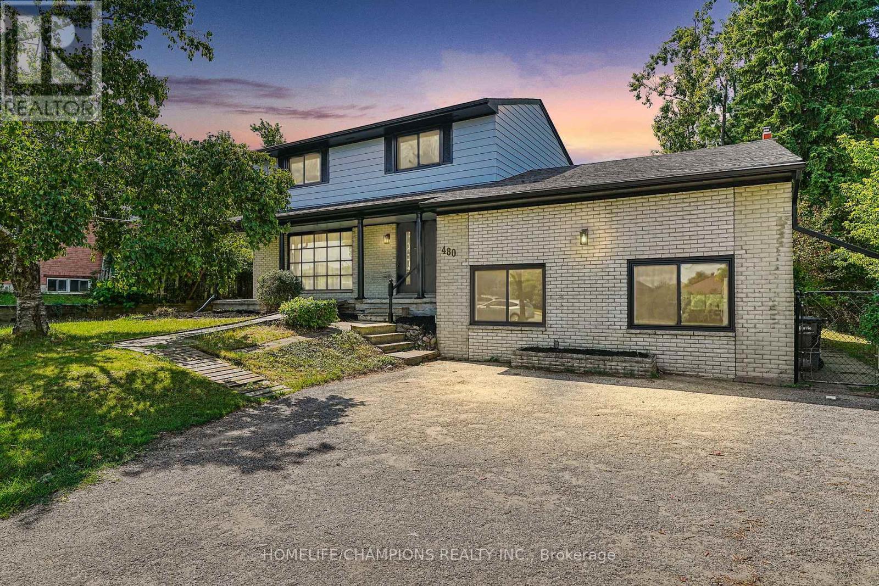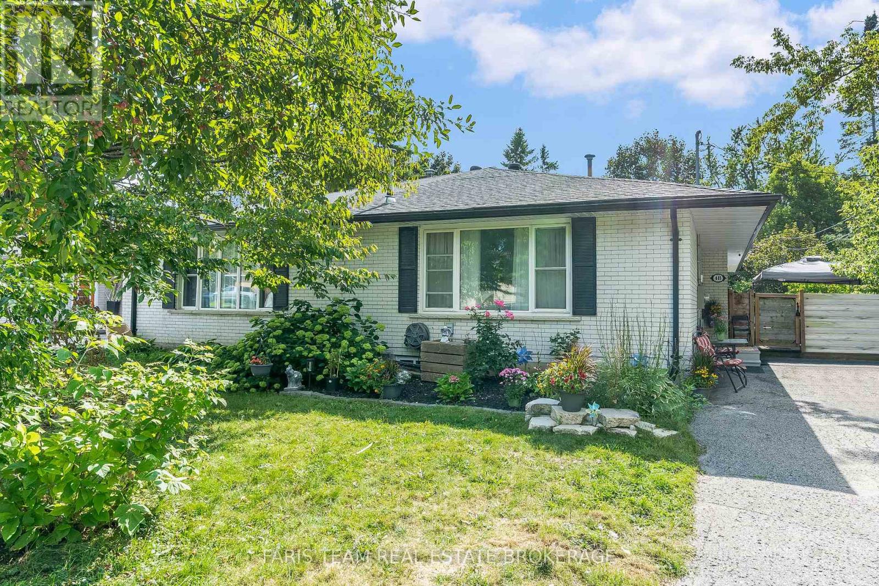66 George Robinson Drive
Brampton, Ontario
Rare 5-Bedroom Ravine Lot Gem in Credit Valley | 3448 Sq Ft Above Grade * Welcome to this stunning 2-story detached home in the prestigious Credit Valley community of Brampton. Set on an oversized 44 x 129 ft ravine lot, this beautifully maintained residence offers nearly 3,500 sq ft of luxurious living space above grade, ideal for large families or those who love to entertain. Highlights: 9-ft ceilings on main floor, 5 spacious bedrooms, 3 full bathrooms upstairs * Professional design kitchen * Open-concept living/dining + family room with gas fireplace Gourmet kitchen with granite countertops, backsplash & walk-in pantry; walkout to expansive deck and private backyard backing onto scenic ravine. Primary suite with walk-in closet & spa-like 5-pc ensuite Engineered hardwood throughout the upper floor * Separate entrance to basement for potential income or in-law suite | Located near top schools, scenic trails, parks, and the Credit River. A rare opportunity to own a spacious ravine-lot home in one of Brampton's most sought-after neighborhoods. Location, Space, and Lifestyle All in One! (id:60365)
43 Foyston Park Circle
Springwater, Ontario
FAMILY FRIENDLY RAISED BUNGALOW IN A QUIET COMMUNITY IN MINESING. BRIGHT AND OPEN HOME ON A LARGE, MATURE 98' X 152' TREED LOT. NO THROUGH TRAFFIC. EXCELLENT ACCESS TO BARRIE, WASAGA BEACH, COLLINGWOOD OR A TORONTO WEST COMMUTE. LOCAL HIKING, GOLF, SKIING AND OTHER RECREATIONAL ACTIVITIES ARE EASILY ACCESSIBLE. THIS HOME FEATURES 3 PLUS 1 BEDROOMS, HARDWOOD FLOORS, A GAS FIREPLACE IN THE COZY BASEMENT REC ROOM, MAIN FLOOR LAUNDRY, LARGE BASEMENT WORKSHOP OR ???, INSIDE ENTRY TO YOUR 2 CAR GARAGE, MAIN FLOOR FAMILY ROOM/ENCLOSED PORCH W/ VAULTED CEILING, GAS HEAT / C/AIR, AND MUCH MORE. GRAB BAR IN SHOWER. FRIDGE, STOVE, DISHWASHER AND MICROWAVE ARE INCLUDED. QUICK CLOSING AVAILABLE. (id:60365)
27 Julia Crescent
Midland, Ontario
Top 5 Reasons You Will Love This Condo: 1) Motivated seller, clean offers with a quick closing will be negotiated more aggressively, creating an excellent opportunity for the right buyer. Enjoy the beauty of lakeside living just minutes from your front door, set within the desirable seasons on Little Lake community; this home offers direct access to scenic waterfront trails, peaceful pathways, and the natural serenity of Little Lake 2)Live moments away from essential shopping and dining, including Walmart, No Frills, Home Depot, LCBO, and Tim Hortons, with the added benefit of downtown Midland only a short drive away for additional amenities, boutique shops, and local charm 3) This master-planned neighbourhood is growing fast, with upcoming exclusive amenities such as a private members club, tennis courts, walking trails, community gardens, and an inground pool, all within walking distance 4) Boasting nearly 1,700 square feet of finished living space, this four bedroom, three bathroom home features an open-concept living and dining area, a stylish upgraded kitchen, a main level bedroom or office, and a primary suite with ensuite bathroom upstairs 5) Enjoy the expansive covered patio, perfect for outdoor dining, barbeques, and relaxing in any weather, along with a full, unfinished basement delivering incredible potential for additional living space or a home gym, ideal for those seeking forced appreciation or customization opportunities. 1,678 above-grade sq ft. plus an unfinished basement. (id:60365)
4193 Hogback Road
Clearview, Ontario
Walk-Out Basement & Heated In-Ground Pool on One Acre in Glencairn! Built in 2016, this move-in-ready bungalow is nestled on a fenced one-acre lot. The open-concept main floor features a bright living room and a modern kitchen with stainless steel appliances - ideal for entertaining and overlooking your private backyard oasis.Two spacious bedrooms and a full bath complete the main level. Downstairs, the fully finished walk-out basement offers two additional bedrooms, a 4-piece bath, and a large rec room with a propane fireplace and a bar/kitchenette - perfect for hosting family and friends.Step outside to your backyard retreat featuring a heated in-ground pool, pergola, and a separate outbuilding ideal for a change room or extra storage. The oversized attached garage easily accommodates all your toys and tools, while the extended driveway provides ample parking. Additional highlights include: covered front porch, central air conditioning, carpet-free throughout, drilled well and no rear neighbours - all just 20 minutes to Alliston and 30 minutes to Barrie. Don't miss this exceptional country property! (id:60365)
17 Sophie Lane S
Ramara, Ontario
Welcome To Lake Point Village! A Vibrant Community With Many Activities Such As Game Nights, Book Clubs, Sewing Groups, Dance Parties, & More! Nestled In Great Location, Close To Tons Of Beautiful Beaches, Provincial Parks, Schools, & Just 15 Minutes to Orillia & Casino Rama! This Beautiful Upgraded Bungalow Features A Welcoming Front Porch To Enjoy Mornings. Main Level Boasts Hardwood Flooring Throughout, Upgraded Lighting, California Shutters And 2 Stunning Fireplaces! The dining room features a beautiful propane fireplace, ideal for hosting family and friends. The spacious living room boasts another propane fireplace, complemented by a striking stone feature wall. Pot lights and large windows throughout flood the space with natural light, while a walk-out leads to the backyard. The large, open kitchen is equipped with stainless steel appliances, a double sink, and a combined breakfast bar area. The primary bedroom includes a 3-piece ensuite, a generous walk-in closet, broadloom flooring, and a beautiful ceiling fan. An additional bedroom with hardwood flooring and a 4-piece bathroom complete the space. Outside, the patio offers a perfect spot for relaxing on warm summer days. The 2-car garage provides ample storage and parking, with space for two more vehicles in the driveway. (id:60365)
16 Smart Court
Collingwood, Ontario
Welcome to a home where every day feels like a getaway. Tucked away on a tranquil, private court with friendly neighbors and mature trees, this expansive ranch bungalow is a true entertainer's paradise and a serene family sanctuary. With over 3,100 sq ft of finished living space, including 1,740 sq ft on the main floor, this home provides a flexible layout for any family. The main level boasts three large bedrooms, with an option to easily convert one back to two, while the basement offers two more. Inside, you'll find generous principle rooms including a large kitchen with granite countertops and lots of storage, 4 fully renovated bathrooms with granite countertops. Downstairs includes a massive family room and a spacious rec room with a wet bar, perfect for hosting or simply relaxing. Step outside to your stunning backyard oasis. Enjoy the sparkling pool, unwind in the hot tub, and host memorable summer gatherings on the large deck complete with a pool bar. This prime location offers the ultimate in convenience, just minutes from everything. Tee off at nearby golf courses, relax on beautiful beaches, explore scenic walking and biking trails, or hit the slopes for thrilling skiing and snowboarding. Don't miss the chance to make this exceptional property your own. (id:60365)
90 Coldwater Road W
Orillia, Ontario
Opportunity, Opportunity, Opportunity! Legal Duplex, Vacant and Ready! Attention Investors & First Time Buyers! Here's your chance to enter into the market with this beautiful extensively renovated Legal Duplex which has been completely gutted and rebuilt from the inside. Spread across two and a half stories, this property offers flexibility to live in one unit while the other helps with the mortgage. Alternatively, lease out the entire building for a fantastic investment opportunity. Featuring two spacious 3 bedroom units, the lower unit could also be converted into an in-law suite, offering even more versatility. The building has 3 separate 100 amp electric meters, one for each floor. In the heart of Orillia, Central location, Public transportation at your front door. Across the street from beautiful Victoria park. Enjoy nearby amenities, including restaurants, grocery, pharmacy, hospital, library, the beach and waterfront all within a short walk. The neighborhood is renowned for its vibrant community, hosting lively local events, festivals and markets both downtown and at the waterfront. Relax on the nice second floor deck. Built to meet every Newly enforced fire code. Even Commercial Plumbing. New furnace 2025, almost all new windows 2025 except for stain glass windows. Roof approximately 2018. Don't miss out on this spectacular opportunity to invest in a prime location. (id:60365)
20 Barrie Hill Lane
Springwater, Ontario
Top 5 Reasons You Will Love This Home: 1) Resting in one of Snow Valleys most desirable streets on a quiet cul-de-sac and sitting on a one-of-a-kind lot with 267' frontage, this Urban Oak custom-built residence sits on over an acre, twice the size of most area lots, offering exceptional privacy and presence and even the rare option to sever the lot, while being just steps to Snow Valley Ski Hill, scenic trails, Barrie Hill Farms, Vespra Hills Golf Course, a park with a baseball diamond, a sports court and a tennis court on the corner, local parks, all while being within a top school catchment and minutes to Barrie 2) Originally built as the builders own home, it features soaring 24+ ft ceilings, hydronic in-floor heating in all bathrooms and the basement, Cambria quartz surfaces, layered crown moulding, and designer finishes throughout 3) Enjoy a 1,296 square foot loft with a bar, a theatre, and a games area, with in-law or nanny suite potential, along with a spacious basement complete with a bedroom, ensuite, kitchen, an exercise room, and a large unfinished area offering excellent potential for an in-law suite or customized living space 4) Stunning Muskoka room designed for all-season enjoyment, this space boasts heated floors, a dramatic shiplap ceiling, a wood-burning stone fireplace, expansive windows overlooking the backyard, and automated custom blinds 5) A stunning 20'x40' saltwater pool with a waterfall, a Beachcomber hot tub, a cabana, an inground sprinkler system, hard-wired security cameras, and professional landscaping creates the ultimate setting for relaxation and entertaining. 4,648 above grade sq.ft. plus a partially finished basement. (id:60365)
480 St Vincent Street
Barrie, Ontario
Welcome to 480 St Vincent Street, a fully renovated family home set on a rare 80 x 190 ft lot in central Barrie. The main floor has been beautifully updated with new flooring, recessed lighting, and a redesigned layout that offers bright, open spaces. The modern kitchen features sleek cabinetry, quartz counters, stainless steel appliances, and a walkout to the deck overlooking the expansive backyard. A spacious living room with large front windows and a separate family room with fireplace provide ideal gathering spaces. The home includes five bedrooms, including a versatile main floor bedroom with walkout access to the yard. All bathrooms have been renovated with fresh, contemporary finishes. The garage has been converted into an in-law suite with its own kitchen, bedroom, and bathroom, perfect for multi-generational living. Outside, the massive fenced backyard provides endless possibilities for recreation, entertaining, or future enhancements. The triple-wide driveway allows for parking of up to nine vehicles, a rare feature in this area. Located minutes from downtown Barrie, Lake Simcoe, schools, parks, shopping, and dining a move-in ready home on one of the areas largest lots. (id:60365)
4b Oak Street
Barrie, Ontario
Top 5 Reasons You Will Love This Home: 1) Situated on a quiet street in the heart of the city close to shopping centres, schools, highways, and essential amenities, providing easy access to everything you need while maintaining a peaceful and serene setting 2) Recently renovated from top-to-bottom, this home features luxurious laminate flooring throughout the main level, a fully updated eat-in kitchen, and a contemporary central bathroom complete with a dual vanities 3) Offering six spacious bedrooms in total, including three beautifully refinished in the basement, this home provides ample space for a large family or excellent potential for rental income 4) The basement includes a kitchenette with the potential to be easily upgraded into a full kitchen, making it an ideal in-law suite or secondary living space 5) Enjoy a spacious 110' deep backyard ideal for outdoor gatherings, complemented by a large driveway that provides ample parking for family and guests. 1,132 above grade sq.ft. plus a finished basement. (id:60365)
18 - 318 Little Avenue
Barrie, Ontario
Top 5 Reasons You Will Love This Condo: 1) Welcome to a lifestyle of ease and comfort in a warm, welcoming community where exterior maintenance is completely taken care of, perfect for those looking to downsize or enjoy low-maintenance living with total peace of mind 2) Built with care and attention to detail, this home offers solid construction and an open-concept design that fills the space with natural light, including a seamless flow between the kitchen, dining, and living areas, creating a perfect setting for both everyday living and effortless entertaining 3) Enjoy tasteful upgrades throughout, including rich hardwood flooring, elegant California shutters, durable ceramic tile, and a well-designed kitchen featuring white cabinetry and a tile backsplash 4) Ideally situated just minutes from Highway 400, the Allandale Waterfront GO Station, shopping, essential amenities and only a short drive from Barrie's stunning waterfront 5) With a smart layout, spacious bedrooms, and a private walkout deck, this condo is designed to adapt with you while the unfinished basement offers incredible potential to nearly double your living space, giving you flexibility for the future, whether its a home gym, guest suite, or additional living area. 1,056 above grade sq.ft. plus an unfinished basement. (id:60365)
202 - 5 Anchorage Crescent
Collingwood, Ontario
Views of Georgian Bay and rare TWO parking spots in the sought after Wyldewood Cove commuity! This stunning 2-bedroom unit with all the upgrades+++ offers 1,081 sq ft of stylish, low-maintenance living just minutes from Collingwood and The Blue Mountains. One of the largest 2-bedroom layouts in the building, with views of Georgian Bay from your living room and private patio complete with custom sunshades, and a retractable screen for added comfort and privacy. Inside, you'll love the modern kitchen with polished concrete countertops, two beautifully renovated bathrooms including an oversized walk-in shower with glass enclosure, smooth ceilings throughout with pot lights, upgraded flooring, and a show stopping custom natural stone fireplace perfect for cozy evenings. Relax at the outdoor pool or stay active in the on-site gym. Store your kayaks or paddle boards by the shore to make it easy for you to slip out for sunset paddles. Whether you're downsizing or seeking easy, carefree condo living, this one has it all. Must be seen to appreciate the upgraded features. (id:60365)

