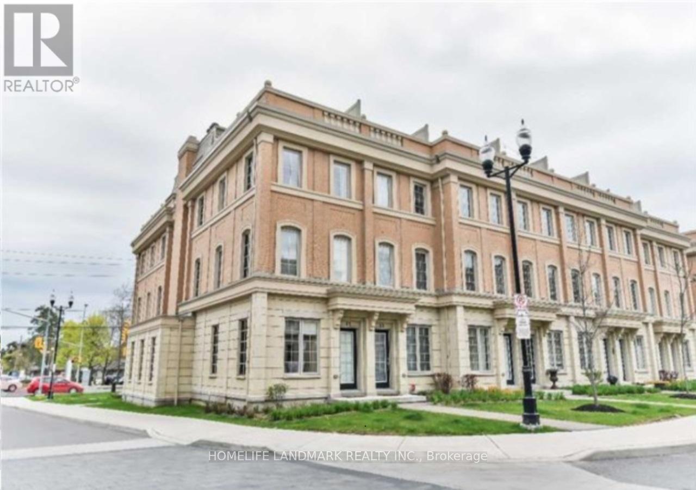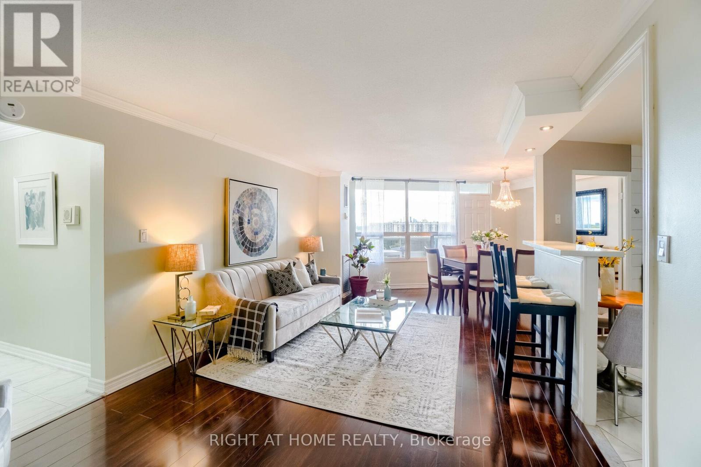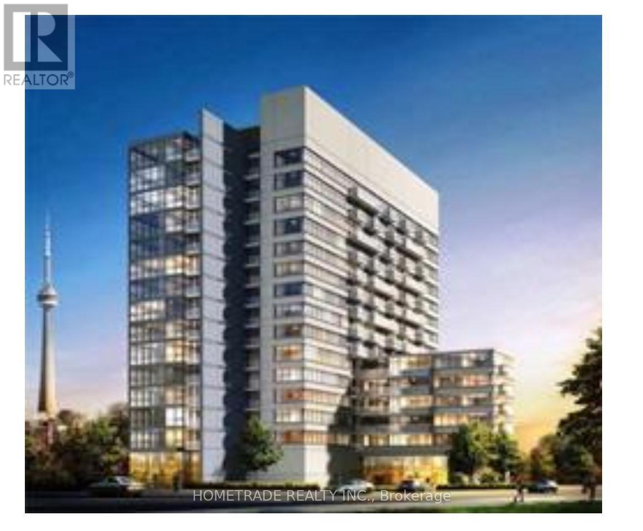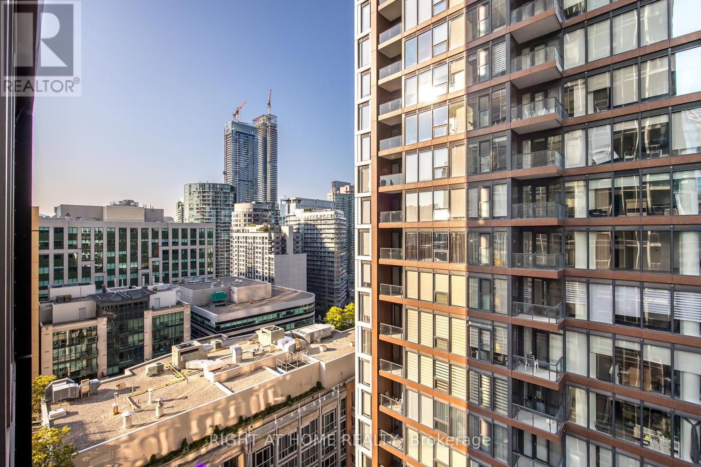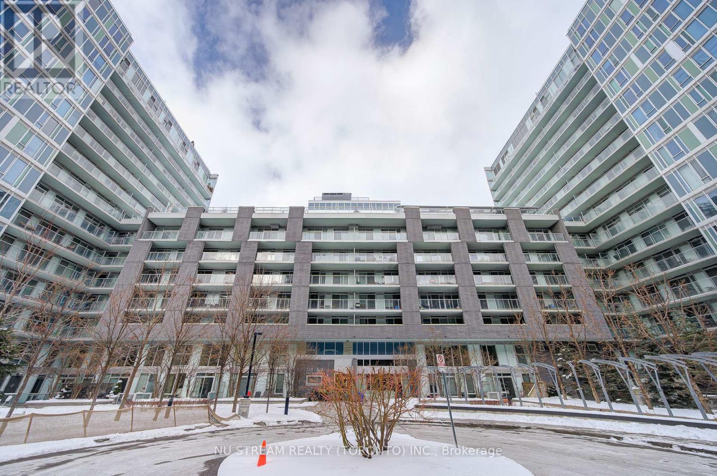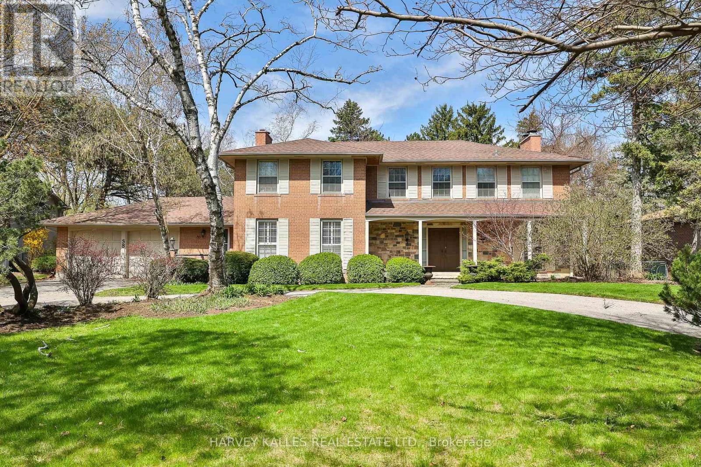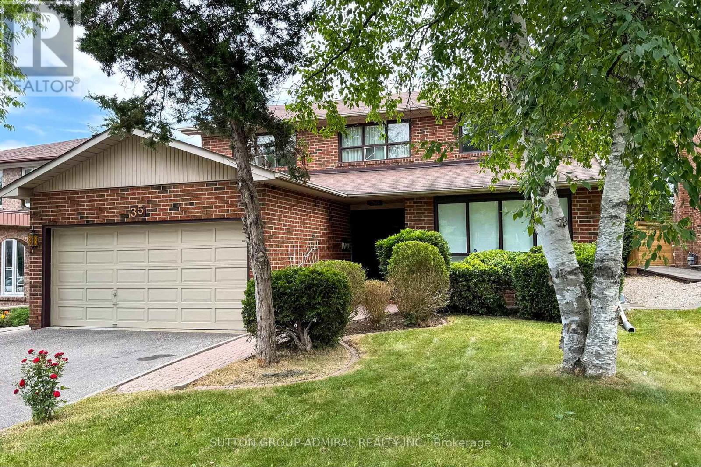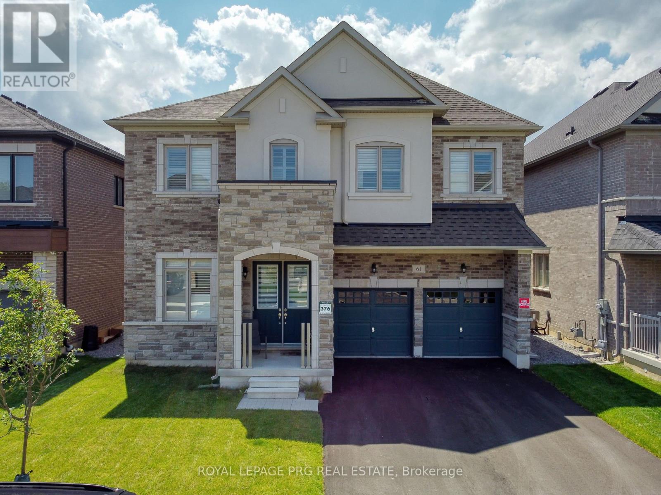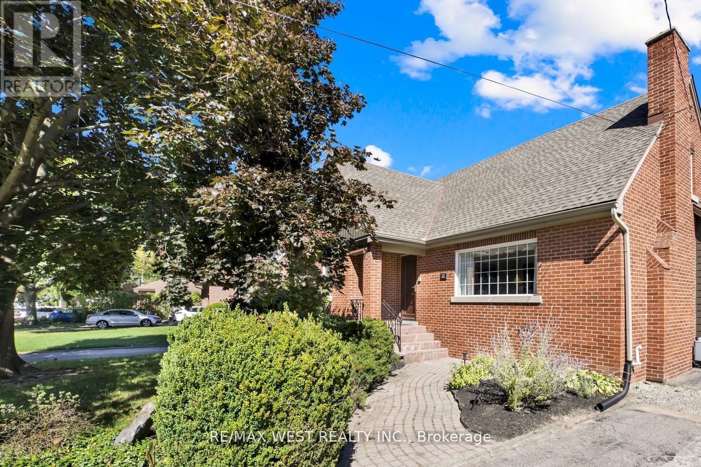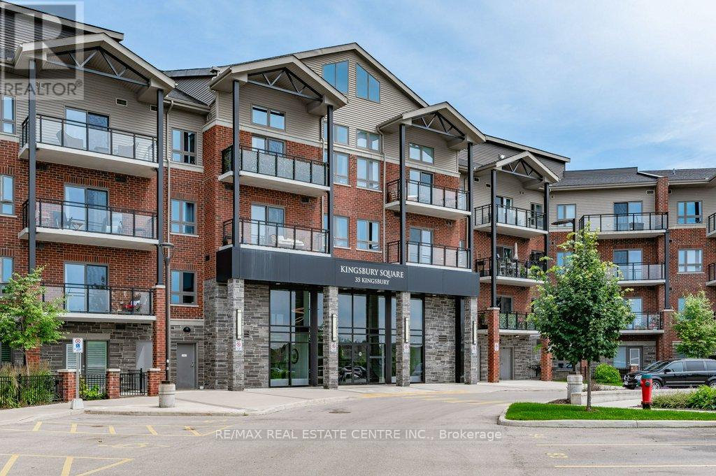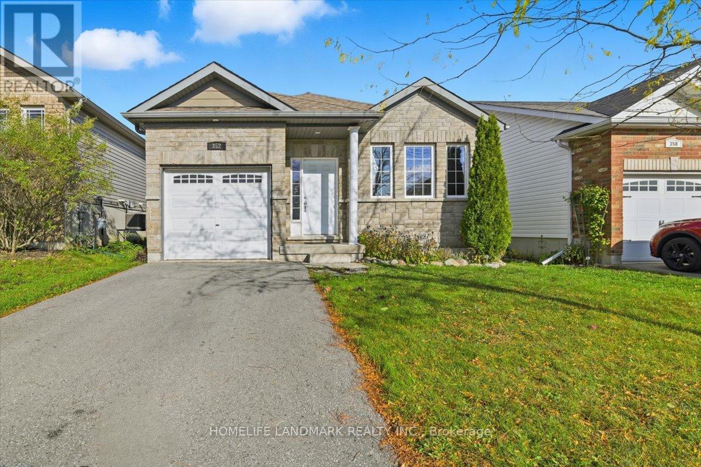65 Hargrave Lane
Toronto, Ontario
Show With Confidence! Welcome to this exceptional designer model home in the prestigious Lawrence Park neighborhood a rare opportunity offering lifestyle living in one of Toronto's most sought-after communities. Located in a top-ranking public and private school district, walking distance to TFS (Toronto French School), Crestwood, Crescent School, and Blythwood Junior School. This spacious end-unit townhouse is the largest in its row, boasting 1,892 sq. ft. (per builder) and extensively upgraded throughout. Originally the builders designer model suite, it features a bright and airy open-concept main floor with soaring 9' ceilings, premium finishes, and a gourmet kitchen perfect for entertaining. With 3 bedrooms + a dedicated den, this home blends timeless charm with modern luxury. The den offers an ideal work-from-home setup, while the lower level features dramatic 14' ceilings and a private nanny/in-law suite complete with its own full bathroom -- a flexible space ideal for extended family or guests. Enjoy direct access from the finished basement to two designated parking spots, Enjoy private rooftop terrace with gas and utility hookups perfect for summer BBQs and entertaining. Offers welcome anytime. Seller will consider strong offers. Locker: B59. (id:60365)
1607 - 5 Shady Golfway
Toronto, Ontario
Motivated Seller! Wonderful Location! Everything within minutes. Offers Are Welcome Anytime! Condo fees include everything even internet! This spacious 3-bedroom open concept condo features a beautiful kitchen with granite countertops, granite breakfast bar, stainless steel appliances, and plenty of cupboards. Step out onto the large, cozy balcony and enjoy a gorgeous cityscape view of downtown. Convenience at your doorstep: TTC stop right in front of the building, walk to the upcoming Don Valley Station LRT, or hop on the DVP in minutes. Just 10 minutes to Costco, Home Depot, and other major big box stores. Surrounded by a golf course, ravines, and scenic trails. Plenty of shopping nearby, a family-friendly community, and move-in ready comfort. This property truly has it all! Priced for a quick sale. Motivated Seller (id:60365)
1002 - 20 Joe Shuster Way
Toronto, Ontario
Amazing Fuzion King West Condominium. Ideally located close to trendy Queen West & vibrant King West, with TTC, Longo's grocery and Canadian Tire just steps away. Enjoy unobstructed city views from your private balcony. Recently updated with new laminate wood flooring and freshly painted. A contemporary kitchen with stainless steel appliances. Bright bedroom with window and upgraded stacked washer & dryer. Building amenities include security system, party room, exercise facilities, rooftop terrace, guest suites and more. (id:60365)
1512 - 35 Mercer Street
Toronto, Ontario
Welcome To The Most Talked About Residential Address In The City, Nobu Residences. Brand New High Floor Corner Suite With A Thoughtfully Laid-Out 799 Square Feet Split Floor Plan. Two Bed Two Bath With Study Space. Endless Luxury Amenities From The Minute you Step In. Pool, Sauna, Gym, Outdoor Lounge & Concierge. Located in West Tower Providing Hotel Like Entrance Experience. The City's Best Dining Establishments At Your Door Step! (id:60365)
303 - 1 Kyle Lowry Road
Toronto, Ontario
BRAND NEW third floor 2 Bedroom + 2 Bathroom unit with high ceiling. Includes 1 parking space and 1 locker. Living room walk-out to south view balcony . Primary bedroom features a closet and 3-piece ensuite. Second bedroom includes closets. Modern kitchen with built-in Miele appliances .Building amenities include: 24-hour concierge, Gym room, yoga studio, pet wash station, party room, and rooftop BBQ terrace. Convenient location with Shops on Don Mills, New Open Queens Deluxe Chinese Restaurant, Supermarket. Easy access to 401 & 404. (id:60365)
E810 - 555 Wilson Avenue
Toronto, Ontario
Beautiful, Bright and Spacious 2 bedrooms + Dan+2 baths Unit, Both 2 Bedrooms and Living/Dining Room can walkout to huge 140 Sq.f.t Balcony. Great View and over look the Building Centre Garden. Unit features laminate flooring throughout, floor-to-ceiling windows that fill the unit with natural light. The open-concept kitchen features stainless steel appliances, modern Countertop, Backsplash, Moveable central island, ample cabinet and counter space, The adjoining dining and living areas provide generous space for entertaining. The den is perfect for a home office. Steps away from Wilson subway station, Costco, Starbucks, LCBO, Yorkdale Mall, TTC bus stop, close to Allen Road, Highway 401. (id:60365)
38 Fifeshire Road
Toronto, Ontario
Nestled on one of Toronto's most coveted streets, 38 Fifeshire Road offers an unparalleled opportunity to craft a bespoke masterpiece in the heart of the illustrious Bayview and York Mills enclave. Spanning nearly 1/2 an acre, this expansive ravine lot is a canvas of serenity and prestige, framed by lush greenery, mature trees, and the tranquil beauty of its natural surroundings. With exceptional frontage, depth, and breathtaking ravine vistas, this property is a dream for visionary architects and discerning homeowners. The existing residence, boasting nearly 5,000 square feet of well-appointed living space, provides a foundation of grandeur, yet the true allure lies in the lands potential. Imagine a custom-designed estate with sweeping outdoor terraces, infinity pools, or private gardens all tailored to your unique vision of luxury. Located just moments from Toronto's finest offerings, including Bayview Villages upscale shopping, elite private and public schools, gourmet dining, exclusive clubs, and seamless access to Highway 401 & DVP, this address marries tranquility with connectivity.38 Fifeshire Road is not merely a home its a legacy in the making, a rare chance to define timeless elegance on one of Toronto's most iconic streets. Seize this moment to build your dream. A rare legacy estate awaits! (id:60365)
35 Nevada Avenue
Toronto, Ontario
Spacious, well-laid-out home at Bayview and Steeles in one of North York's most sought-after neighborhoods, ready for your personal updates. Offering generous principal rooms, a bright open living/dining area perfect for gatherings, and a large family room overlooking a pool-sized backyard. There's also a main-floor family room and an office that can be used as a 5th bedroom. The kitchen present a sunny eat-in area, with backyard views, and extended ceiling-height cabinetry. Enjoy soaring 16+foot ceilings in the foyer (***that has been freshly painted***) with an elegant wood staircase, classic solid hardwood parquet floors throughout most of the main level and all the upper levels, a convenient main-floor laundry room with side door access, and four oversized bedrooms upstairs perfect for family living. The partially finished basement provides a large recreation space, a 4-piece bathroom, and ample storage areas, including a cold room with cedar-lined closets. Whether you're a family looking to customize a forever home in a prime location, or a contractor/investor searching for a property with excellent bones and upside potential, this is a rare opportunity. Just steps from top schools, parks, shopping, and transit. Bring your vision and make it your own! (id:60365)
61 Cattail Crescent
Hamilton, Ontario
PRICED TO SELL! Stunning Home Built By Quality Builder Green park Homes. Premium 47' wide Lot North east facing with a massive 145 feet deep backyard, over 3502 sq ft (Main & Upper) Located on a quiet street near parks and trails in the neighborhood. Great Layout, 5 Bed 4 Baths, Upgraded10' Ceiling Main Floor & 9' ceilings 2nd Level. It features Main floor bedroom with ensuite access-including two full ensuite and a Jack-and-Jill shared bath on 2nd Level . The oversized primary retreat offers his and her walk-in closets .Open Concept Kitchen With Large Centre Island Overlooking One of the largest Fenced Backyard, Family Room With Gas Fireplace ,12X12 Ceramic ,Double-car garage and an unfinished basement with potential for a recreation room, home gym, or in-law suite. **No sidewalk** (id:60365)
31 Lower Horning Road
Hamilton, Ontario
Endless Potential in Prime West Hamilton Location! Opportunity awaits just minutes from McMaster University, McMaster Hospital, highway access, and the downtown core. This one-of-a-kind property offers over 3,000 sq. ft. of finished living space in the main home plus a bonus 2-storey pool house perfect for multi-generational living, entertaining, or investment potential. Inside, the freshly painted main home welcomes you with a formal living room featuring a decorative fireplace and oversized window. The primary suite retreat boasts a huge walk-in closet with custom organizers, leading to a spa-inspired 5-piece ensuite with glass shower, tub, and double sinks. The spacious kitchen offers an abundance of cabinetry and island, opening to a generous dining area with custom built ins. The massive family room is flooded with natural light and anchored by a cozy wood stove with impressive wood beams. Upstairs, you'll find three additional large bedrooms. The separate entrance to the basement presents an ideal in-law or income suite opportunity. Step outside and discover your private backyard oasis: an inground concrete pool, built-in brick BBQ, and large patio space perfect for entertaining. The 2-storey pool house impresses with a massive main floor living area complete with bar, plus an upper-level loft ready for your finishing touches. Whether you're searching for a spacious family home or a unique investment with dual-dwelling potential, this rare property truly has it all. Homes like this don't come along often (id:60365)
310 - 35 Kingsbury Square
Guelph, Ontario
A bright and spacious condo that offers comfort, style, and convenience. This is one of the best floor plan, featuring 2 bedrooms plus a den. The den, with elegant French doors, is perfect for a guest room or home office. Step into a large foyer with the den to your right and a full bath to your left. The open concept living and dining area is perfect for entertaining and leads to a generous balcony overlooking beautiful green space and forest views. The family sized kitchen includes a breakfast bar and comes fully equipped with a fridge, stove and dishwasher. In-suite laundry - stackable washer and dryer. The second bedroom is spacious with a large closet, while the primary bedroom offers a walk-in closet and a private ensuite with a walk-in shower. The building is approximately 5 years new and offers excellent amenities including two party rooms, a media room, a bike room, and a stunning lobby with a cozy sitting area and fireplace. This unit includes one parking spot. The location is ideal, close to Highway 6 and 401 with easy access to the GTA, Cambridge, Kitchener-Waterloo, and Hamilton. You're steps from shopping, banks, restaurants, grocery stores, a medical center, library, and public transit with a direct bus to the University of Guelph. Available immediately. Bright, clean, and well maintained,a wonderful place to call home. (id:60365)
352 Blacksmith Way
Peterborough, Ontario
Amazing Family-Friendly, Desirable Neighbourhood at Heritage Park. Well Maintained Brick Bungalow Move-In Ready w/2 Kitchens on Main and Lower Floor. Open Concept Kitchen With Eating Bar, Large Dining Area, Patio Door Walkout To Backyard, and Spacious Family Room. Home Currently Used as a Rental Property With Multiple Tenants. Great For First Time Home Buyers, Downsizers, and Investors Because of It's Great Location Near Trent University. (id:60365)

