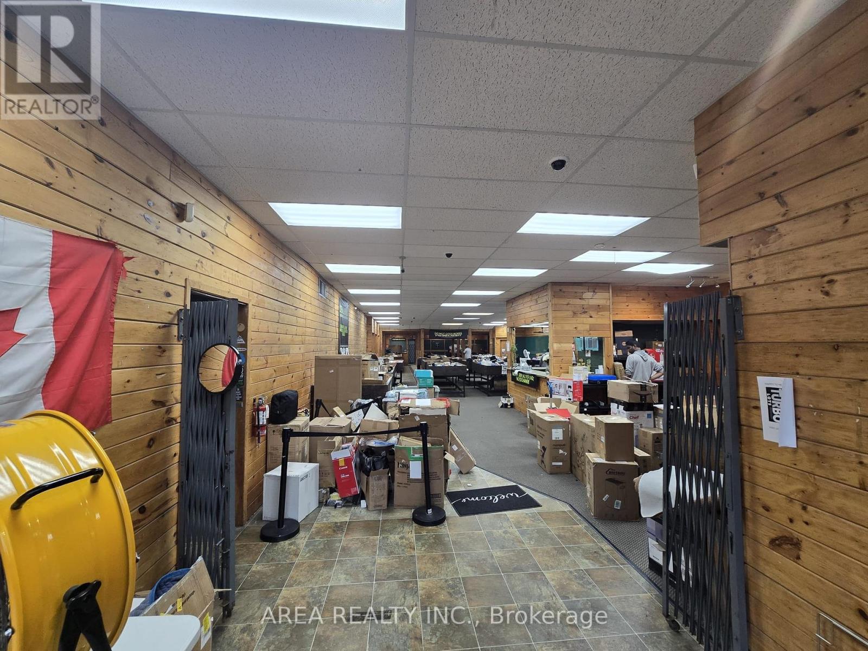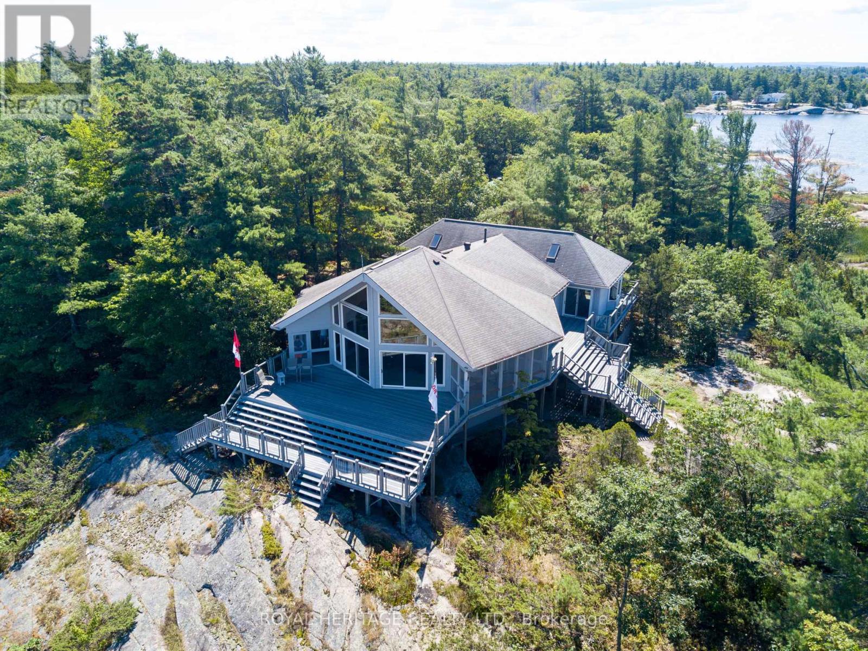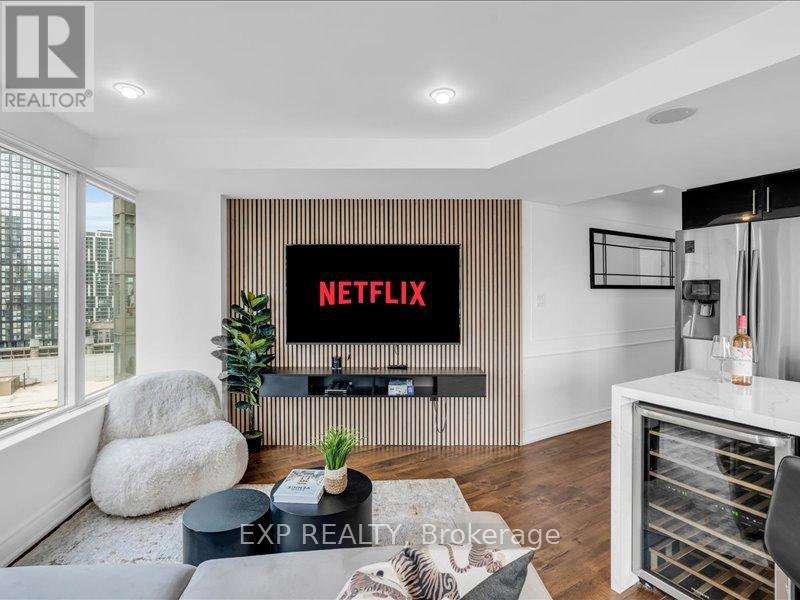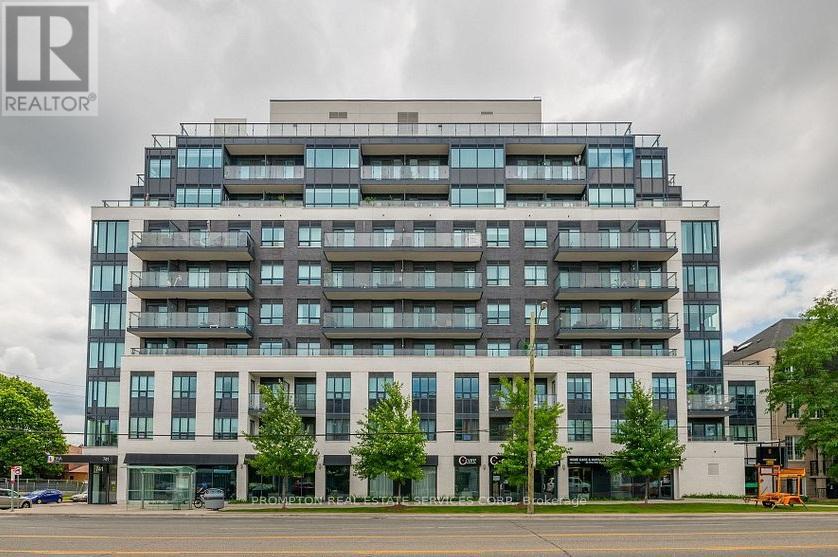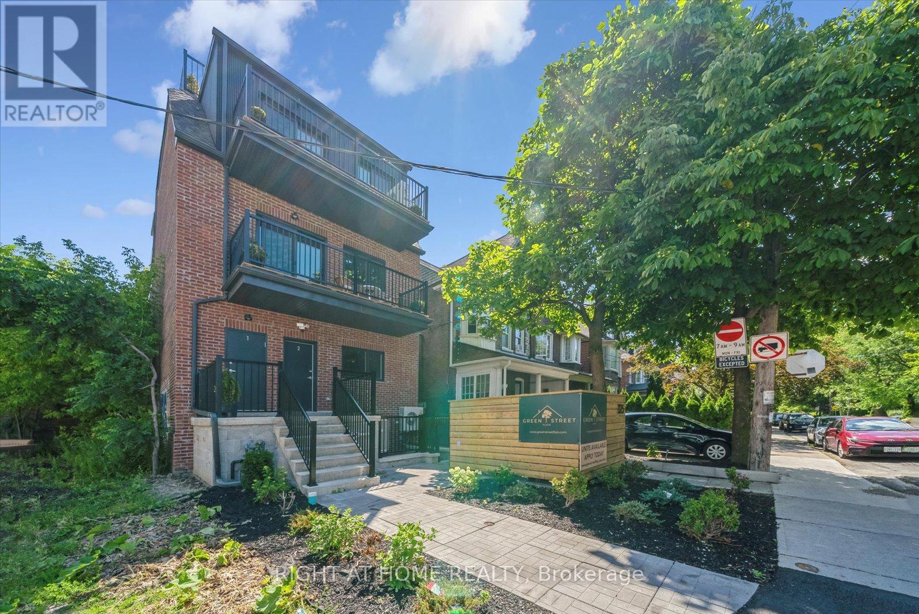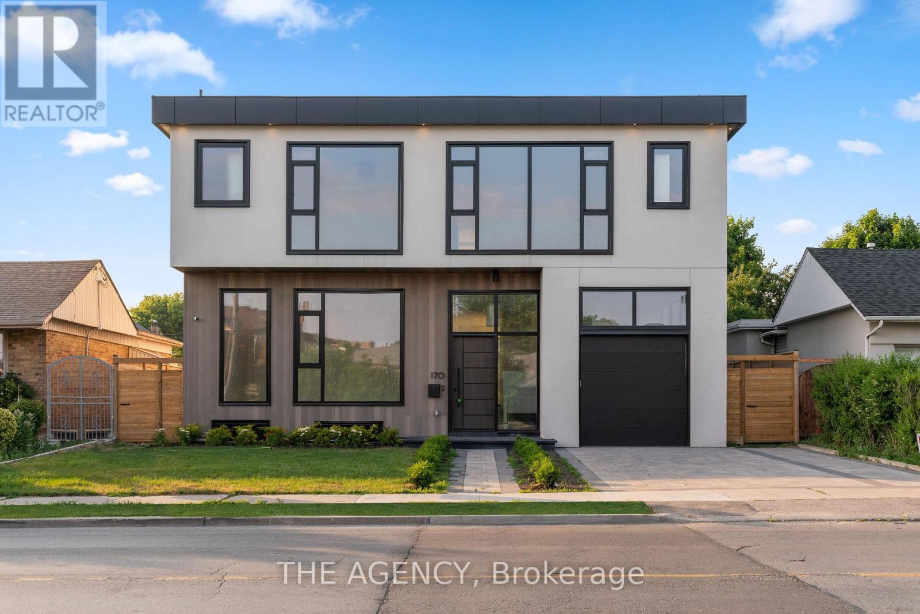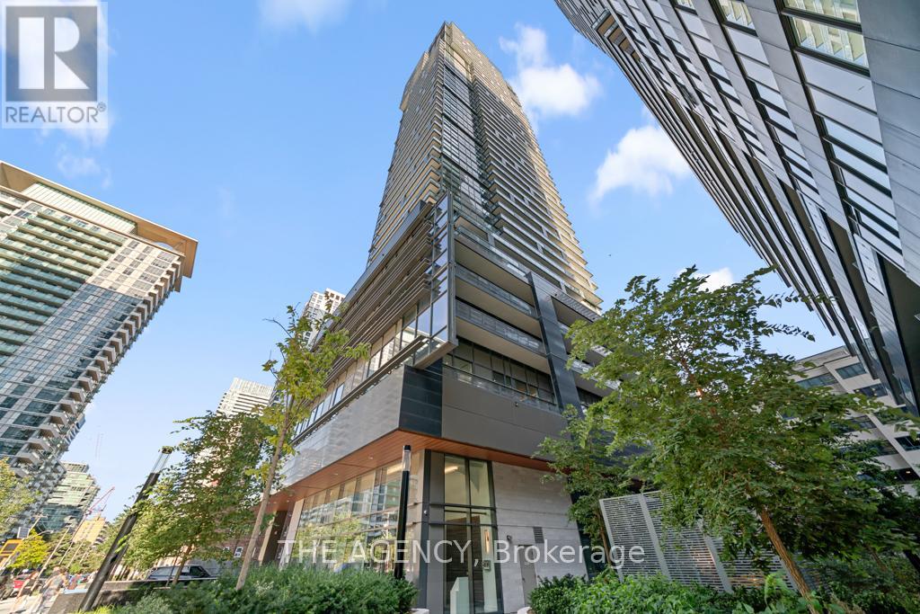495 Taunton Road E
Oshawa, Ontario
Exciting opportunity to purchase a turn-key liquidation business specializing in discounted merchandise. Deal Bins is a well-known local destination where customers hunt for deals on Amazon returns, overstock, and shelf-pulls all sold at deeply discounted prices.This business is fully operational with an established process, loyal repeat customers, and a consistent revenue stream. Perfect for entrepreneurs or investors looking to step into the growing liquidation and discount retail industry. (id:60365)
44 Dingwall Avenue
Toronto, Ontario
Step inside this beautifully crafted Riverdale home where modern elegance meets family comfort. Perfectly suited for a young professional couple and their growing family, the spacious and thoughtfully designed layout invites warmth and ease at every turn. Enter a generously sized, sun-filled foyer featuring a double closet and extra storage space ideal for organizing all your outdoor gear. Soaring 9'2" ceilings open into an inviting living and dining area, anchored by gleaming hardwood floors and a striking wood beam, creating a natural gathering spot for casual entertaining. The kitchen offers ample cabinetry and counter space to inspire your culinary creativity. Upstairs, you'll find three well-appointed bedrooms, including two versatile principal suites. A dedicated home office on the third floor is bathed in natural light from oversized windows with peaceful garden views.The lower level has been thoughtfully renewed with lowered foundation walls for comfortable ceiling height. Complete with a separate entrance and a full bathroom, this flexible space can be tailored to your unique needs whether as an in-law suite, rental, or creative retreat. Living in Riverdale means enjoying close access to parks, schools, cafés, and a vibrant community vibe, with new transit options on the horizon all just steps from your door. Please see the attached list of recent upgrades and improvements made by the owner. Generous 2-car parking off the laneway. Welcome Home! (id:60365)
20 - 1790 Finch Avenue
Pickering, Ontario
Welcome to 20-1790 Finch Ave, Pickering. This beautifully maintained 3-bedroom townhome in one of Pickering's most desirable neighbourhoods at Brock Rd. & Kingston Rd. Nestled in a close-knit family-friendly complex, this home backs onto a scenic path leading to West Duffins Creek and extensive walking trails the perfect blend of nature and convenience is at your doorstep. Minutes to shopping, highways (401 & 407), schools and parks. The lower level offers a versatile family room (currently used as an exercise room) with direct garage access. The main floor features a bright and airy open concept living & dining area surrounded by windows, creating a warm and inviting space. The family-size kitchen is complete with quartz counters, stone backsplash, pot lights, and a breakfast area that walks out to a spacious 13 x 20 composite deck ideal for outdoor entertaining. A 2-piece powder room and a convenient laundry room complete this level. The upper level boasts a generous primary suite with walk-in closet and a private 4-piece ensuite. Two additional bedrooms provide ample space, with one currently used as a dream dressing room. This home combines modern finishes, functional living space, and a sought-after location perfect for families, first-time buyers, or those looking to enjoy all that Pickering has to offer. (id:60365)
95 Kennett Drive
Whitby, Ontario
Welcome To 95 Kennett Drive, Located In The Desirable Queen's Common Pocket in Whitby, Ontario! This Home is Located In An Area With An Elite School Catchment, Known For Its Top Schools, With A Recent Fraser Institute Rating of 8.3 out of 10. This Executive Home Offers An Ample Amount Of Living Space Perfect For Any Family. On The Main Floor, You will Find A Great Room, A Dining Room, A Family Room, And A Bright, Spacious Kitchen With Granite Counters And Breakfast Area With A Walk Out To A Landscaped Fenced Yard And Private Inground Pool Oasis. In Addition You have A Main Floor Laundry Room with Lots of Storage, A Separate Entrance From the Outside And Access To the Double Car Garage. The Gorgeous Primary Bedroom Sanctuary Comes With Stunning Spa Like Ensuite And Massive Walk In Closet. The Second Floor Offers You 4 Bedrooms And 2 Full Bathrooms. The Finished Basement Has A Large Recreational Room, A Kitchenette, An Ensuite Bedroom, A powder Room, And Alot More Storage Space. This Home Has Been Professionally Landscaped. You Have The Perfect Backyard Oasis. This Is A Must See Home. (id:60365)
Upper - 19 Brimorton Drive
Toronto, Ontario
Discover this bright and spacious 3-bedroom, 1-bath lease at 19 Brimorton Drive, ideally located just steps from Scarborough Town Centre. With direct transit access to the University of Toronto Scarborough campus and Centennial College, its perfect for students, families, and working professionals alike. Enjoy the convenience of nearby parks, schools, shopping, dining, and recreation centres, plus quick access to Highway 401 for seamless commuting. This home offers a rare chance to live in a vibrant, well-connected community with everything you need at your doorstep. (id:60365)
7224 Island 630 Georgian Bay
Georgian Bay, Ontario
Welcome to the top of Roberts Island!10 reasons this island paradise will capture your heart. Unique design with breathtaking panoramic views.Three spacious bedrooms, all with ensuite bathrooms and walk outs, complete in-house water filtration system, 360 Wrap-around, composite decking for seamless outdoor access, in-floor heating system, two screened-in porches for bug-free enjoyment, six skylights flooding the rooms with natural light,12 acres of "National Park" - like island bliss and abundant wildlife, thousands of feet of lake shore on two sides of Roberts Island.A fully functional woodworking shop for your hobbies.Create unforgettable family memories at this one-of-a-kind island retreat, complete with an electric golf cart and an on-shore dry boat house and bunkie. The property sale also includes the opportunity to purchase the existing membership at The Honey Harbour Boat Club Marina, to ensure long term access by water. (id:60365)
1816 - 210 Victoria Street
Toronto, Ontario
Location, style, and breathtaking views this modern 2 bedroom, 2 bathroom residence in the heart of downtown Toronto truly has it all. Situated in the highly sought-after Pantages Tower, this TURNKEY home combines contemporary finishes, generous living space, and unbeatable convenience. The bright and open layout features a sleek kitchen with quartz countertops, stainless steel appliances, and an island perfect for entertaining or casual dining. The spacious living area easily accommodates a home office setup or cozy breakfast nook, all framed by floor-to-ceiling windows showcasing stunning views of the Toronto skyline. The primary bedroom is a private retreat with a beautiful ensuite bathroom, while the second bedroom is highlighted by large windows and its own electric fireplace, creating a warm and inviting atmosphere. Every detail is designed for comfort, functionality, and style. Beyond the suite, Pantages Tower offers residents access to exceptional amenities including 24-hour concierge, fitness facilities, party room, guest suites, and more. Step outside your front door and you're only moments away from Toronto's most iconic destinations Yonge-Dundas Square, the Eaton Centre, Massey Hall, theatres, restaurants, and shops. With the subway and TTC nearby, the entire city is at your fingertips. This unit also presents an extraordinary investment opportunity. Short-term rentals are permitted in the building, and this particular unit has generated six-figure annual income, making it ideal for investors seeking reliable passive revenue. Offered fully furnished with FURNITURE AND DECOR INCLUDED and, it is a true TURNKEY opportunity with nothing left to do but move in or start renting immediately. Whether you're looking for a stylish urban home or a high-performing investment property, this residence delivers the best of downtown living. (id:60365)
511 - 741 Sheppard Avenue W
Toronto, Ontario
Location, Location, Location! Welcome To Diva! A Boutique Condo Nestled In The Heart Of North York's Finest Family Friendly Neighbourhoods, Enjoy Inside Living. Need Some Quiet Time? Enjoy The Balcony Accessible From The Living Room Or The 2nd Bedroom. Convenient & Rare Found EV Parking With 32A capacity! Perfect For Electric Car Fans. One Lockers Included. Treat Yourself To Five Star Building Amenities: Gym, Sauna, Party Room & Rooftop Patio. All Close To Subway, Shopping, Parks, Schools, Restaurants & More! (id:60365)
2 - 125 Kendal Ave Avenue
Toronto, Ontario
Experience incredible space and style in the ANNEX. Be the first to live in this BRAND NEW 2-bedroom, 2-bathroom residence, thoughtfully laid out across the ground and second floors with a private entry.This two-story layout is ideal for roommates or a family needing work-from-home space, offering excellent separation and privacy for all. The open-concept main floor features a gourmet kitchen with sleek two-tone cabinetry, quartz countertops, and a full suite of new stainless steel appliances. Upstairs, discover two generous bedrooms and two full modern bathrooms. The primary suite includes a large walk-in closet and a luxurious ensuite with a rainfall shower.*** Key Highlights *** INTERNET INCLUDED *** Full-Size In-Suite Laundry *** PRIVATE Climate Control (A/C & Heat) *** Wide-plank flooring and pot lights throughout.Prime location on a quiet, tree-lined street, just a 5-minute walk to Dupont Subway and steps to Bloor Street's vibrant shops, cafes, U of T, and Yorkville. Professionally managed and smoke-free. Utilities (hydro/water) are separately metered. Street permit parking is readily available. This exceptional opportunity won't last at this new price. Book your viewing today! (id:60365)
Ph 4403 - 110 Charles Street E
Toronto, Ontario
Welcome to The Penthouse at X Condos, where your ceilings are as high as your standards. Developed by the award-winning Great Gulf, this isnt just any buildingits one of the most impeccably run residences in the city, with concierge staff so on-point, they probably know what you need before you do. This 1-bedroom sky suite is the definition of elevated livingliterally and figuratively. A rare opportunity into the Penthouse lifestyle. Soaring ceilings? Check. Sweeping, sun-drenched western views? Double check. Youll be basking in golden hour light so regularly, your plants will thrive, and your selfies will be flawless. The floor plan is chefs kiss: open, functional, and intuitive, with no weird corners or wasted space. Whether you're entertaining or just dramatically sipping wine while watching the sunset (weve all been there), this layout delivers. And lets talk about the resort-style amenitiesa gym that could put boutique fitness studios to shame, a rooftop pool for your summer glow-up, steam rooms, guest suites, and a party room that actually makes you want to host. Prime parking spot, but who cares when you are mere steps to word class shopping and restaurants in Yorkville, a gay ol' time in the Village, or Yonge/Bloor subway stations. Whether youre a first-time buyer, a discerning downsizer, or just someone whos ready to live the high life, this penthouse is the one.**SHORT TERM LEASE AVAILABLE** (id:60365)
170 Ranee Avenue
Toronto, Ontario
Welcome to a recently built contemporary residence where timeless elegance meets everyday practicality, perfectly situated just moments fromYorkdale Shopping Centre, the TTC subway, and major highways, with several synagogues nearby. This thoughtfully designed home spans over5,000 sqft and seamlessly balances luxurious materials with modern minimalism. Bathed in natural light from floor-to-ceiling aluminumwindows and strategically placed skylights, the interior offers soaring ceilings, wide-plank hardwood flooring, and large-format porcelain tilesthat add both warmth and sophistication. The main floor is a haven for effortless living and entertaining, featuring an open-concept layout, sleek custom kitchen with quartz surfaces, a hidden walk-in pantry, integrated Dacor appliances, and a cozy family room with gas fireplaceoverlooking a green, lush backyard. Upstairs, the home offers four spacious bedrooms, each outfitted with custom built-in closets. The primarysuite is a luxurious retreat, complete with a spacious walk-in closet and an 8-piece ensuite spa bathroom, including a steam shower designed forrelaxation. The built-in elevator ensures accessibility to all levels. The expansive 2,000+ sqft lower level opens the door to multiple possibilities,with three self-contained suites each with one bedroom, one bathroom and heated flooring with a private entrance ideal for extended family, rental income, or a home office setup. Additional features include a car lift in the garage providing additional parking space, designer lightingthroughout, and every corner meticulously crafted for refined, functional living. A rare opportunity in a prime location modern luxury living has never looked so complete. (id:60365)
4506 - 39 Roehampton Avenue
Toronto, Ontario
High above Midtown, on the 45th floor, theres a home that feels like it was designed to capture the very best parts of city living. A corner penthouse, wrapped in light and endless views, offering 1,529 sq. ft. of total living space including approximently 500 sq. ft. of private balconies and terraces in the sky. The interiors have been thoughtfully customized with hundreds of thousands in upgrades, from heated floors in primary bedrooms, to top of the line floorings, making this residence truly one of a kind, complete with Miele built-in appliances and an extended island that invites both casual breakfasts and lively gatherings. Every detail feels carefully considered. The sense of space continues throughout, with 10-foot ceilings and floor-to-ceiling windows framing the city from every angle. The layout includes two bedrooms, each offering privacy and comfort, while the primary suite is enhanced by a 5-piece ensuitea spa-like retreat to begin and end each day. And then there are the outdoor spacestwo private balconies suspended in the sky. Here, mornings feel brighter with coffee above the clouds, and evenings are unforgettable as the city lights flicker to life all around you. This penthouse isnt just about square footage or finishesits about the experience of living well, in a home that feels elevated, refined, and unmistakably yours. (id:60365)

