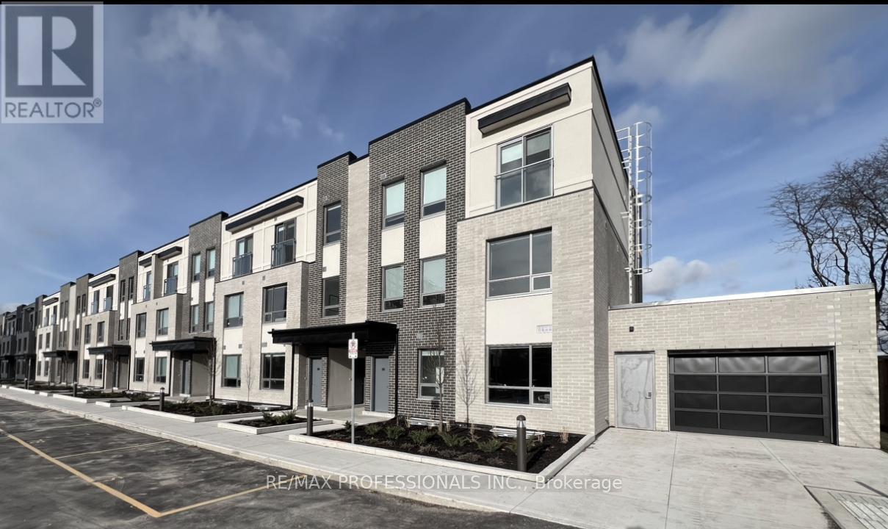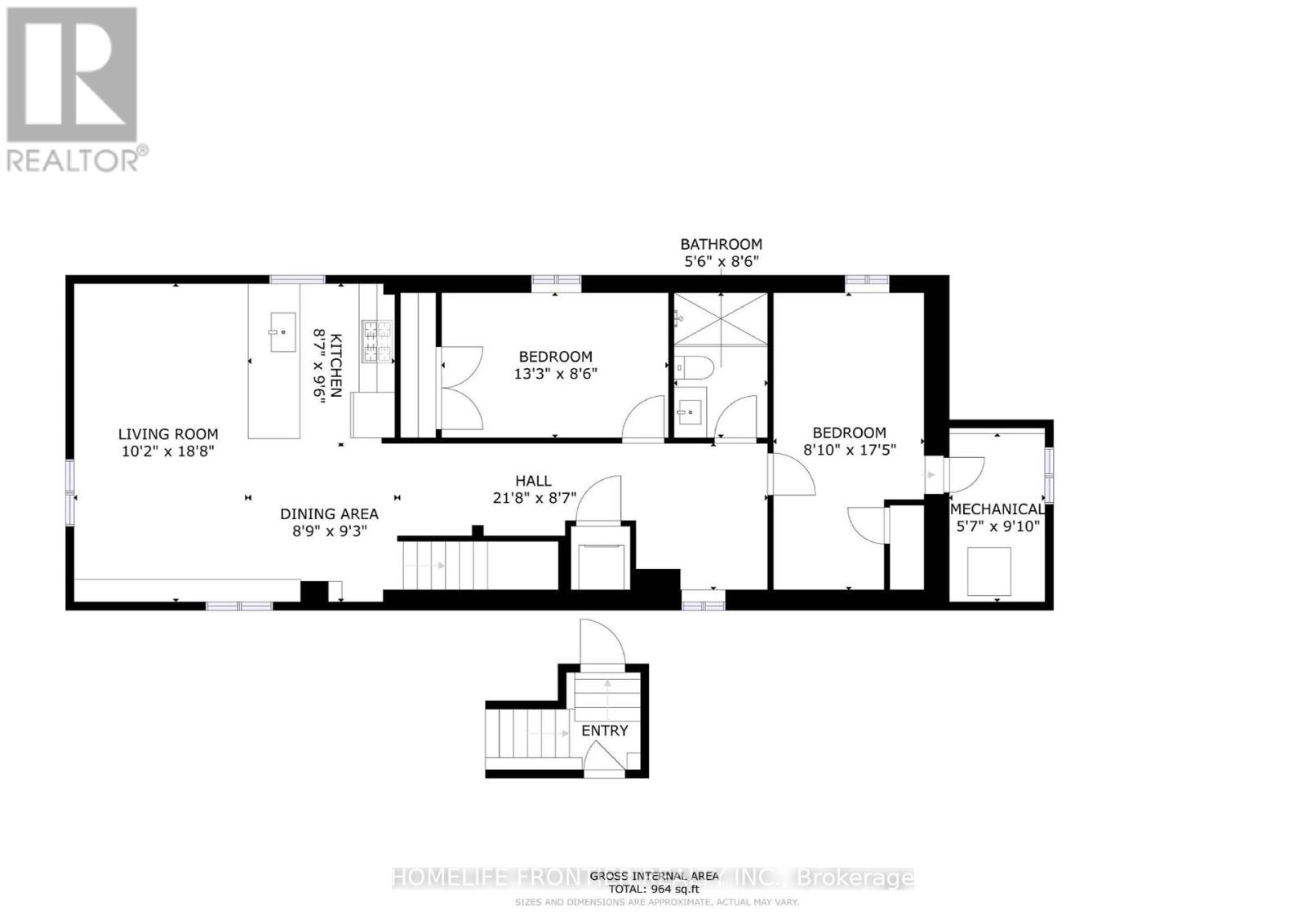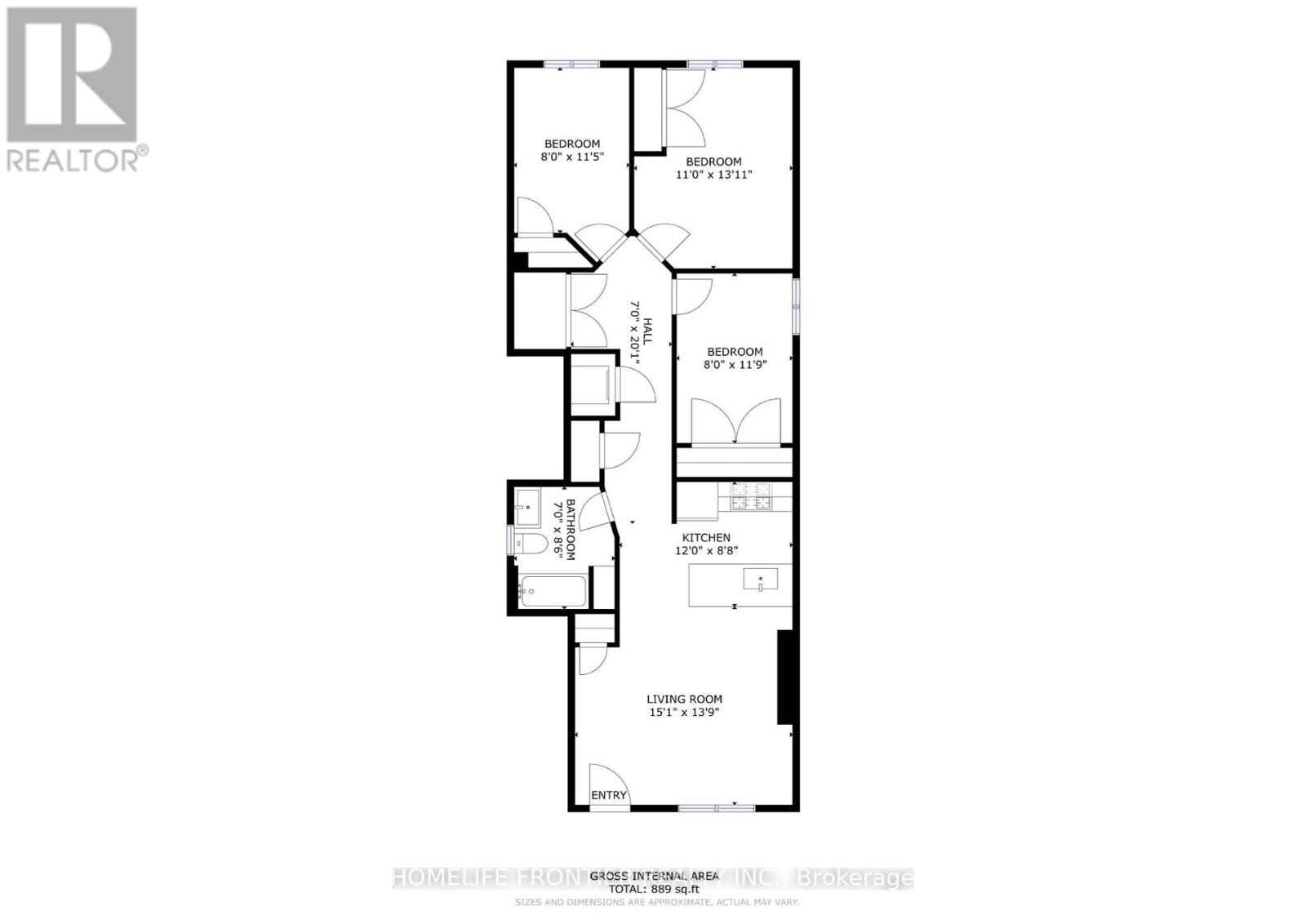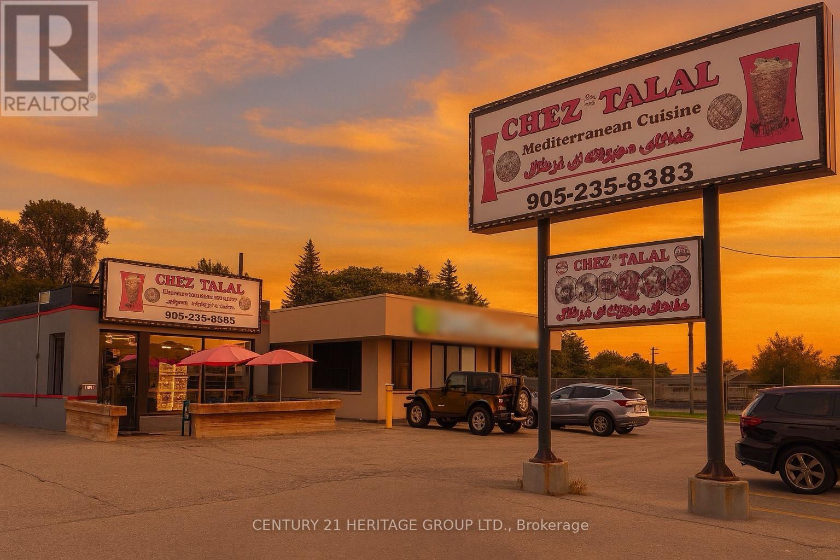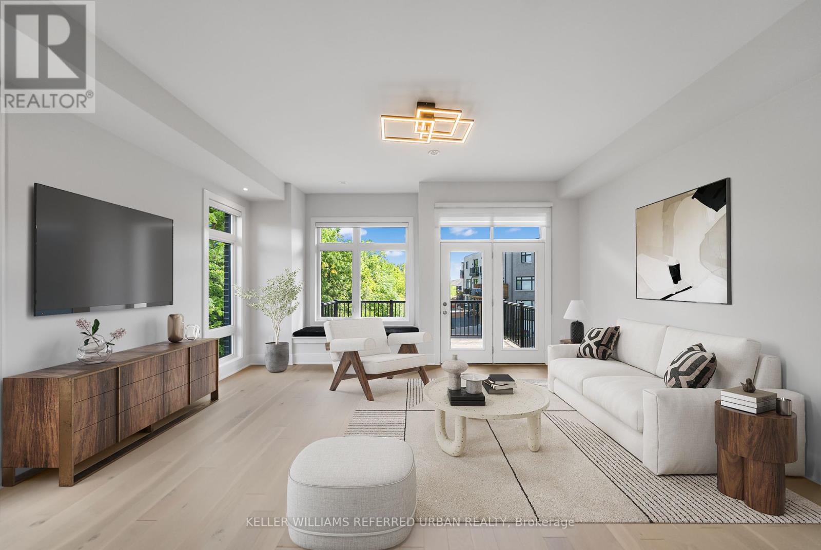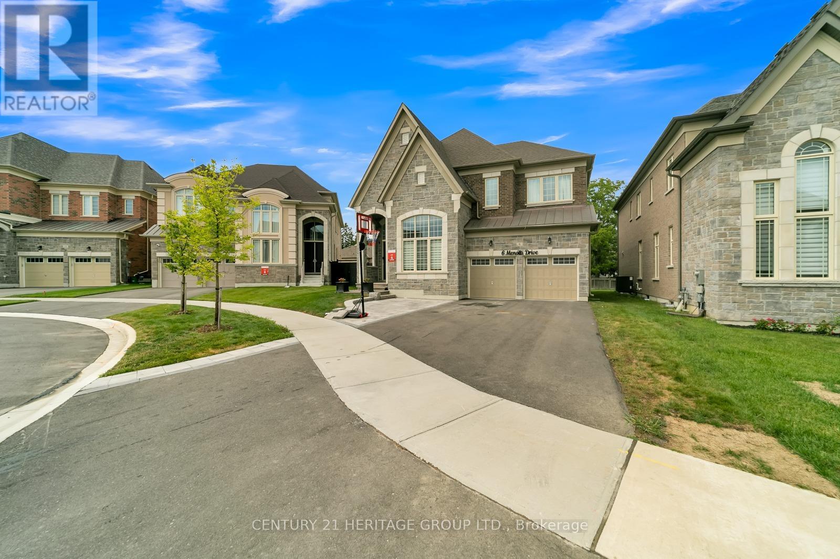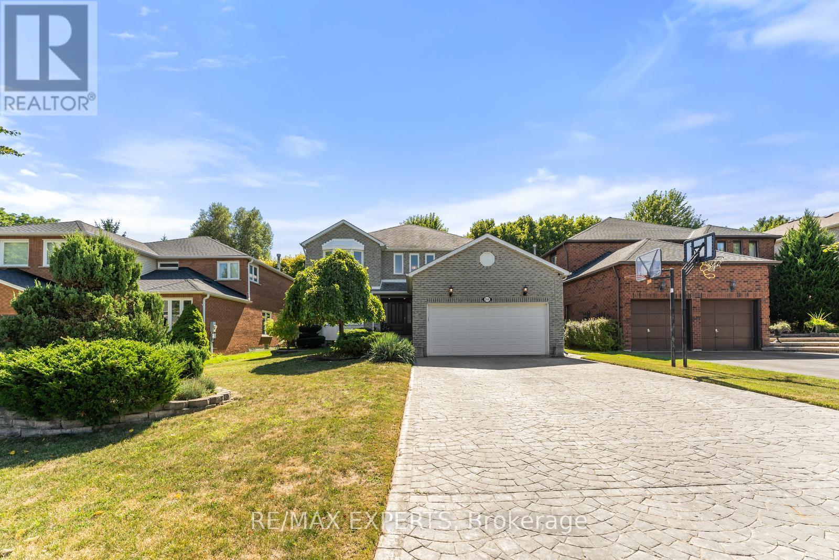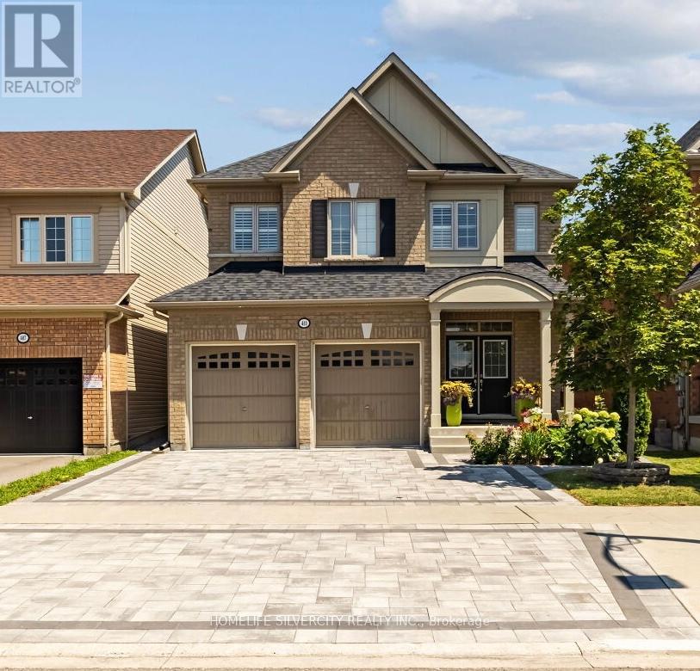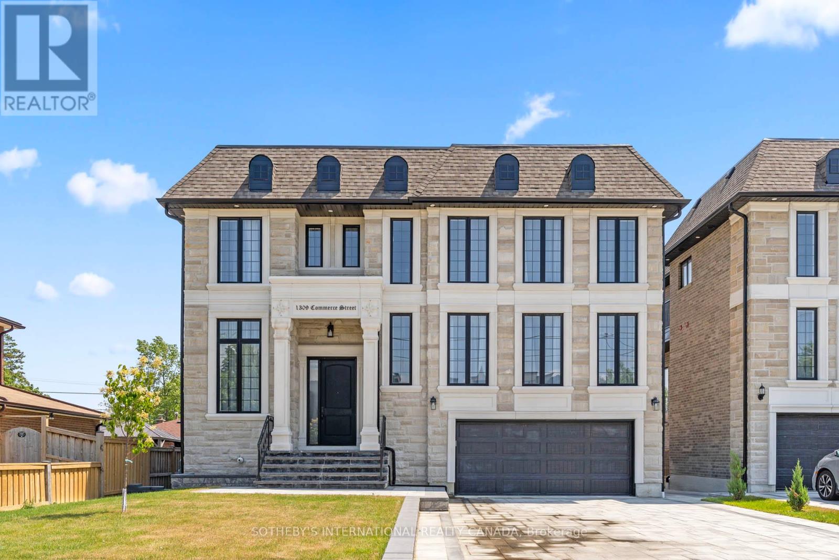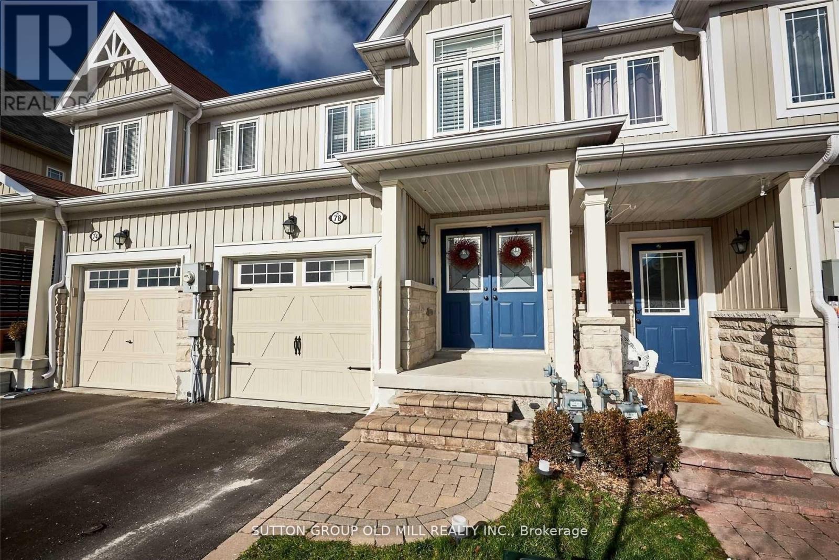110 - 62 Dixfield Drive
Toronto, Ontario
Welcome to 62 Dixfield Drive, Unit 110 a clean, modern 2-bedroom, 2-bath purpose-built rental spanning 884 sq. ft. over two levels. 2nd and 3rd floors. This townhouse-style home features 9 ft. ceilings, quartz countertops, stainless steel appliances, full-size washer & dryer, and blinds throughout, offering a bright and comfortable living space.Enjoy stress-free, move-in-ready living with no repair worries, and access building amenities including a gym and outdoor pool. Perfectly located for convenience, this home is just minutes from Pearson Airport and the 400-series highways, with transit, parks, schools, Centennial Park, Sherway Gardens, and Etobicoke Olympium nearby.Across from Wellesworth Park. Minutes from elementary, middle and secondary schools. Great location to use the future transit and the subway line running from the hub at Renforth and Eglinton.Ideal for renters seeking modern, brand-new style and comfort in a prime location. Utilities and parking are extra. Refundable $50 key deposit. (id:60365)
1 (Lower) - 1089 Glencairn Avenue
Toronto, Ontario
Welcome to this beautifully renovated 2bed+den/1bathroom lower level unit, thoughtfully crafted for modern living with comfort and style. Soaring ceilings create a bright, open, and inviting atmosphere throughout. The full kitchen boasts quartz countertops, stainless steel appliances, and ample cabinetry perfect for effortless meal prep.This unit features two spacious bedrooms, sleek laminate flooring, a contemporary bathroom, andthe added convenience of in-suite laundry. A dedicated storage area provides extra space tokeep your belongings neatly organized. Ideally located in the highly desirable Glen Park neighborhood, this charming residence is justminutes from Yorkdale Mall, Glencairn Subway Station, and offers easy access to Allen Road andHighway 401 ensuring seamless connectivity and convenience.***** Tenant creates their own hydro and gas accounts + pays 25% of the water bill.***** The legal rental price is $2,193.87, a 2% discount is available for timely rent payments. Take advantage of this 2% discount for paying rent on time, and reduce your rent to the asking price and pay $2,150 per month. (id:60365)
2 (Main) - 1089 Glencairn Avenue
Toronto, Ontario
Welcome to this beautifully renovated 3bed/1bath main level unit, thoughtfully crafted fo rmodern living with comfort and style. Soaring ceilings create a bright, open, and inviting atmosphere throughout. The full kitchen boasts quartz countertops, stainless steel appliances, and ample cabinetry perfect for effortless meal prep.This unit features three spacious bedrooms, sleek laminate flooring, a contemporary bathroom, and the added convenience of in-suite laundry. A dedicated storage area provides extra space to keep your belongings neatly organized. Ideally located in the highly desirable Glen Park neighborhood, this charming residence is justminutes from Yorkdale Mall, Glencairn Subway Station, and offers easy access to Allen Road and Highway 401 ensuring seamless connectivity and convenience.***** Tenant creates their own hydro and gas accounts + 25% of the water bill.***** The legal rental price is $2,908.16, a 2% discount is available for timely rent payments. Take advantage of this 2% discount for paying rent on time, and reduce your rent to the asking price and pay $2,850 per month. (id:60365)
103 Davis Drive
Newmarket, Ontario
Own Chez Talal, a well known Mediterranean restaurant in the heart of Newmarket, famous for its authentic shawarma, generous portions, and friendly atmosphere. Located on busy Davis Drive, the restaurant enjoys excellent visibility and steady traffic from nearby homes, businesses, and new developments. The space is fully equipped with a professional kitchen and welcoming dining area, allowing a new owner to take over and start operating right away. Chez Talal has a solid and proven financial track record, bringing in steady monthly sales from loyal dine in customers, regular walk in traffic, and strong delivery orders through Uber Eats, SkipTheDishes, and DoorDash. With its established reputation and multiple income streams, this is a stable, ready to run business that offers both security and room to grow, making it an excellent opportunity for the next owner. (id:60365)
147 Lebovic Campus Drive
Vaughan, Ontario
The Designers Own Dream Home in Patterson. Set on a rare 33' ravine lot with a walk-out basement and an extra-wide 21 interior, this end-unit townhome is unlike anything else in Patterson. Envisioned by a renowned interior designer, every detail has been thoughtfully curated to surpass model home standards. Step inside to soaring 10 ceilings on the main floor and 9 on the second, smooth ceilings throughout, and rich 5 hardwood paired with 7 modern baseboards and 8 shaker doors. The kitchen is a true showpiece, anchored by a 10 island with dual waterfall edges, quartz counters, walk-in pantry, under-cabinet lighting, and a window seat that captures ravine views.The primary suite offers a retreat-like feel with a custom walk-in closet and spa ensuite featuring a standalone tub, quartz niches, sleek skirted one-piece toilets, and upgraded fixtures.The two-storey basement apartment, complete with laundry, offers versatility perfect for multi-generational living or as a rental suite generating approximately $2,700/month.Outdoors, professional landscaping, interlock walkways, private side patio with backyard access, extended deck, multiple patios, and vinyl fencing create a private oasis. Added conveniences include dual laundry rooms, CAT5 wiring, BBQ gas line, and extra parking.This is more than a home it's a statement of style, function, and luxury living. *Note photos are virtually staged. (id:60365)
6 Menotti Drive
Richmond Hill, Ontario
Beautifully brand new, bright and spacious basement suite in a quiet, family-friendly neighborhood in Richmond Hill. Features large above-grade windows, modern kitchen with brand new appliances, laminate flooring throughout, private laundry, and a 4-piece bath. Includes 1 driveway parking . Conveniently located steps to King Rd & Bathurst, close to parks, schools, shops, dining, transit, and easy access to Yonge, Hwy 400 & 404. No smoking. Minimum 1-year lease. $1,600/month + 1/3 utilities. (id:60365)
286 Kirby Crescent
Newmarket, Ontario
Step into this exceptionally finished, resort-style home, offering luxury and comfort inside and out. The property features a heated in-ground pool with waterfall, hot tub, sauna, gym and a beautifully landscaped, low-maintenance backyard surrounded by mature trees for total privacy.The main floor boasts hardwood throughout, a custom mahogany front door, a welcoming open-to-top foyer, an upgraded eat-in kitchen with granite counters, stainless steel appliances including a gas stove, large island, and California shutters. A versatile office or nanny room is also conveniently located on the main floor, providing the perfect space for work or extended family living.An oak staircase leads to four spacious bedrooms, including a stunning 7-pc primary ensuite with heated floors and full-height wall tiling. The finished basement adds an additional bedroom, gym, and custom built-in wall units. With three fireplaces (two gas, one wood for cozy winter nights), upgraded bathrooms, and a generous dining room ideal for entertaining, this home perfectly blends family living with resort-style amenities.Conveniently located near Upper Canada Mall, Recreation Complex, schools, parks, and transit, it offers the ultimate combination of style, function, and location. (id:60365)
Main - 411 Windfields Farm Drive W
Oshawa, Ontario
Welcome to this elegantly landscaped, masterfully crafted Tribute home in the sought-after Winfield's community. Boasting a bright, open layout with 9 feet ceiling, this residence blends luxury and comfort with premium upgrades throughout. The family and living rooms feature abundant natural light and a cozy gas fireplace. The chef's kitchen is a true showstopper perfect for both cooking and entertaining while the dining area dazzles with its high windows and refined ambiance. Upstairs, the primary retreat offers a 4-piece Ensuite with Jacuzzi and walk-in closet, alongside sun-filled bedrooms and spa-inspired bathrooms. Step outside to a spacious backyard oasis ideal for gatherings, gardening, or unwinding in privacy. Located steps from schools, parks, Durham College, Ontario Tech, and a variety of shops, with Costco, Fresh Co, banks, and transit just minutes away, plus easy access to Highways 407 and 401. Beautiful interlocking driveway, storage hut, public school at steps, 4 Car Parking and No House at the front. (id:60365)
548 Glebeholme Boulevard
Toronto, Ontario
Nestled in the heart of Danforth Village, this stunning property offers a blend of unparalleled convenience and modern luxury! Just a short stroll away, the Danforth subway line, makes daily commutes a breeze. Enjoy vibrant shops on the Danforth, the trusted care at Michael Garron Hospital, top rated Elementary/Catholic schools, East Lynn Farmer's Market and Woodbine Beach. The gorgeous home has been completely remodeled (with building permits) on all levels with high quality materials & expert craftsmanship ensuring both safety & modern functionality. Discover an alluring interior featuring open concept living with gleaming oak hardwood floors, oak staircase, high smooth ceilings, elegant pot lights, large picture windows and glass staircase railing that enhance the homes sophisticated ambiance and flood the space with natural light. The open concept gourmet kitchen features a waterfall center island, quartz countertop & backsplash, stainless steel appliances, sleek minimalist cabinets & pendant lighting. The primary bedroom has a large south facing window and a spa-like 3pc ensuite with a modern vanity and glass enclosed shower. Additional spacious bedrooms offer functionality with large sun-filled windows. Two designer bathrooms on this level add convenience and practicality for a smooth daily routine. The professionally finished basement is equally impressive, with pot lights, an office nook, guest bath, above-grade windows, and a generous laundry area with extra storage perfect as a flexible space for work, play, or entertaining. Step outside to a welcoming front porch and landscaped yard, ideal for morning coffee. New roof shingles ['24], new windows & doors ['24], new electrical wiring, insulation & ductwork delivers comfort and energy efficiency for the new owners' peace of mind. Walk-out to the deep backyard complete with parking and garden shed making it the perfect place to simply move in and call home! (id:60365)
B1 - 246 Logan Avenue
Toronto, Ontario
One (1) Prime Underground Parking Space Available In The Heart Of The Leslieville!! Perfect For Local Residents, Local Business Owners In The Area. Climate Controlled And Double Doors Very Secure Condo Parking Garage South Of Queen Street East; Just Steps From The Starbucks, A&W, TD Bank, Pet Valu!! (There Is No Requirement To Own A Residence In The Building To Own This Parking Space.) Tenanted At $200 On Month To Month. (id:60365)
1309 Commerce Street
Pickering, Ontario
1309 Commerce Street, A 1-Year-New Custom-Built Luxury Home in Prime Pickering, Just Steps from the Lake! This architecturally designed residence offers over 4,000 sq ft of modern elegance with 11-ft ceilings, pot lights throughout, and an impressive open-concept layout that perfectly balances style and function. Oversized windows bring in abundant natural light and highlight the home's thoughtful flow from room to room.The heart of the home is the chef-inspired kitchen, featuring premium stainless steel appliances, quartz countertops, custom cabinetry, and an oversized centre island seamlessly connecting to the expansive living and dining areas. Whether you're hosting or enjoying quiet family time, this layout offers space, comfort, and effortless movement throughout. This home boasts 5 spacious bedrooms, each with its own private ensuite bathroom, offering a rare level of comfort and privacy for families and guests. The primary suite includes a tray ceiling, walk-out to a private balcony, and a spa-like 5-piece ensuite with 48x24 porcelain tile, freestanding tub, glass shower, and double vanity. Exterior upgrades include Indiana stone and concrete brick, custom stone steps, exterior pot lights, and professional landscaping. Situated in a prestigious neighbourhood just minutes from Lake Ontario, and close to parks, trails, top schools, and amenities. Bonus: The walk-out basement with separate entrance features 2 additional bedrooms, 2 full bathrooms, kitchen rough-in, and laundry hook-upideal for an in-law suite or income potential. (id:60365)
78 Autumn Harvest Road
Clarington, Ontario
Dont miss your chance to see this modernized 3 bed/4bath townhome in the wonderful family community of Aspen Springs. The Kitchen has been upgraded with extended cabinets, undermount lighting, Herringbone backsplash, quartz countertops, seamless undermount sink, S/S Appls, while the rest of the home has potlights and primarily engineered hardwood throughout. Enjoy your open-concept living space overlooking the Family Room and then walk out to enjoy the sunsets on your private deck. Located minutes from the 401, schools, shopping and downtown Bowmanville - put this on your must-see list for the summer of 2025! (id:60365)

