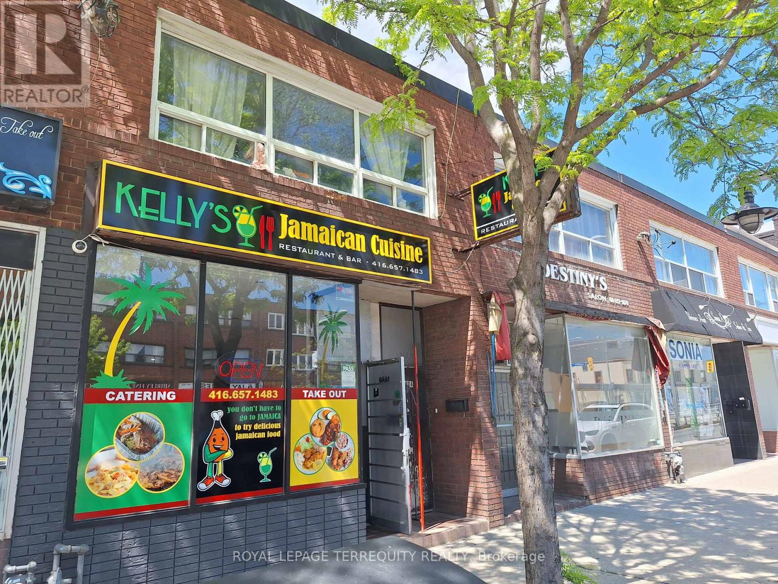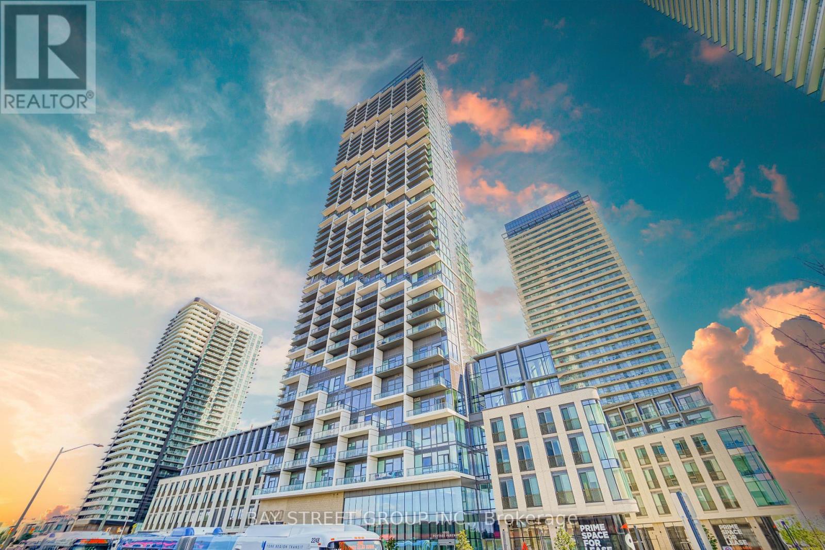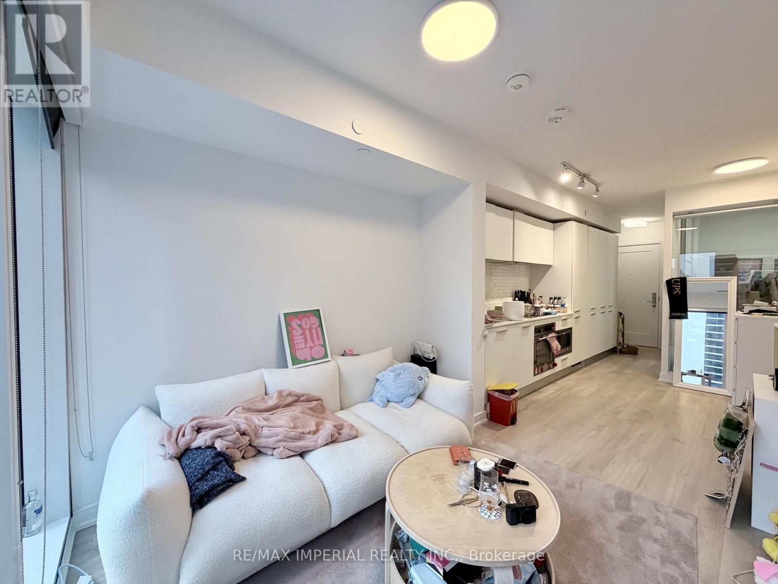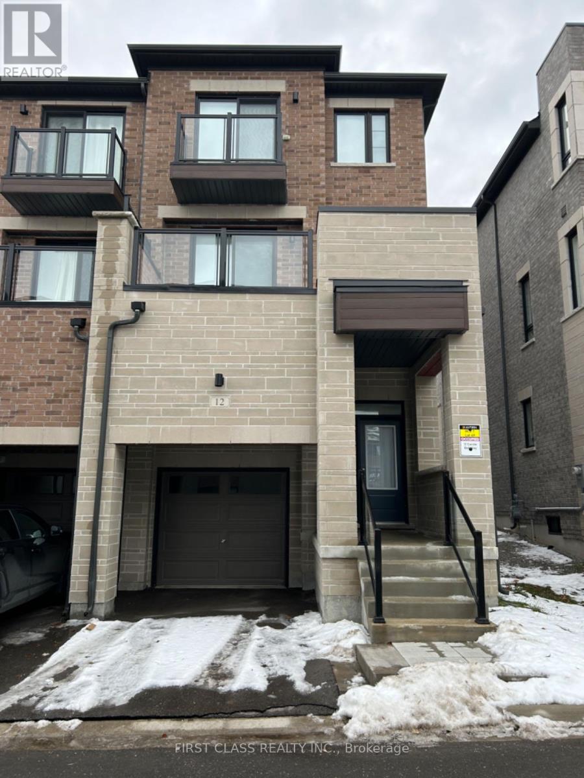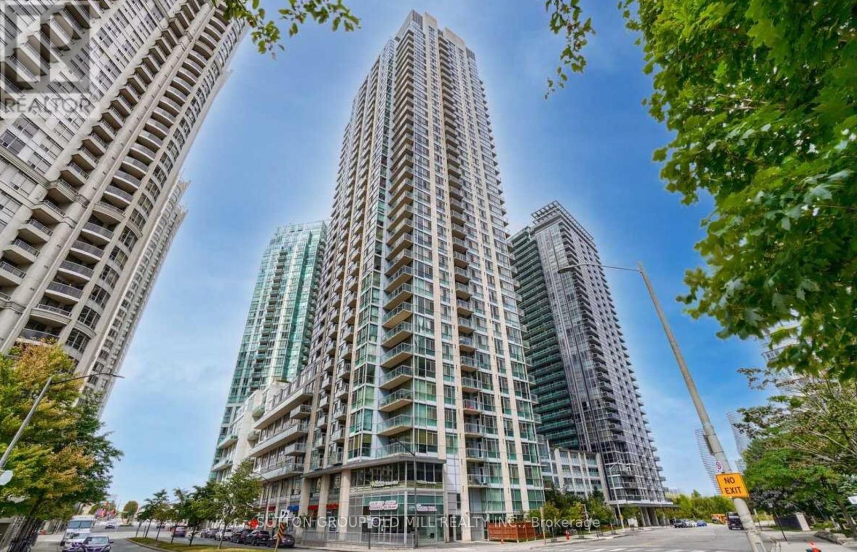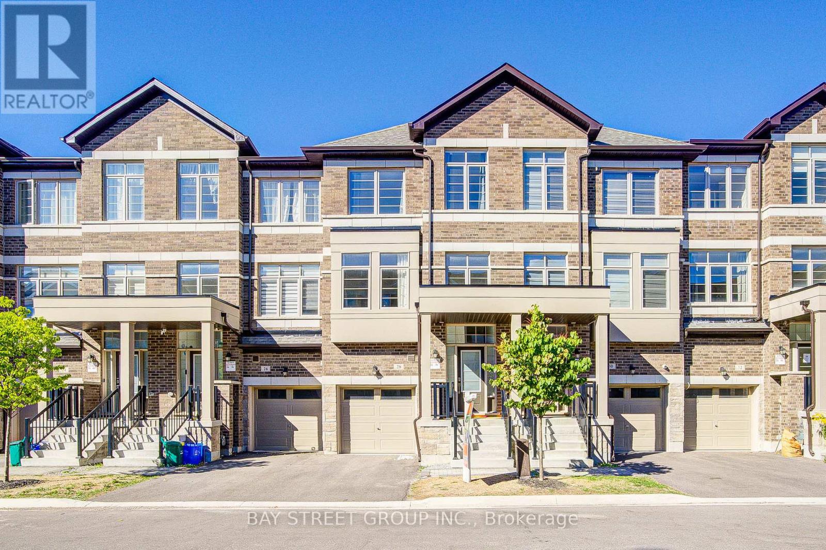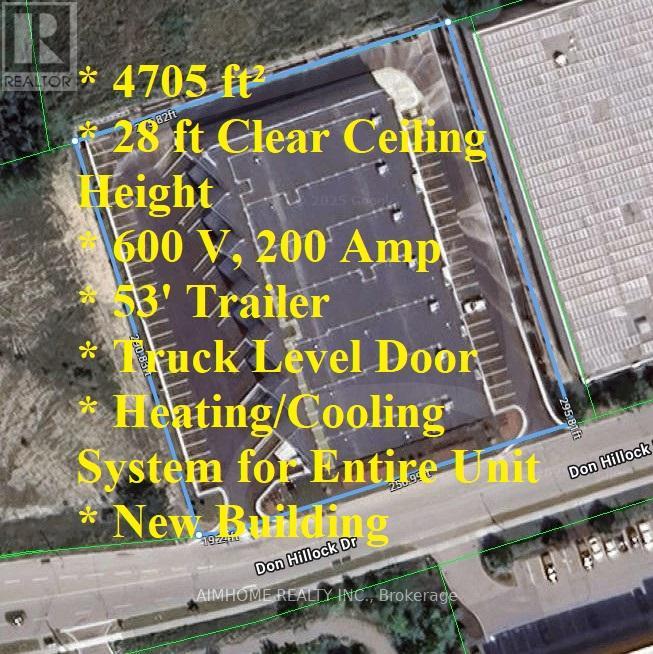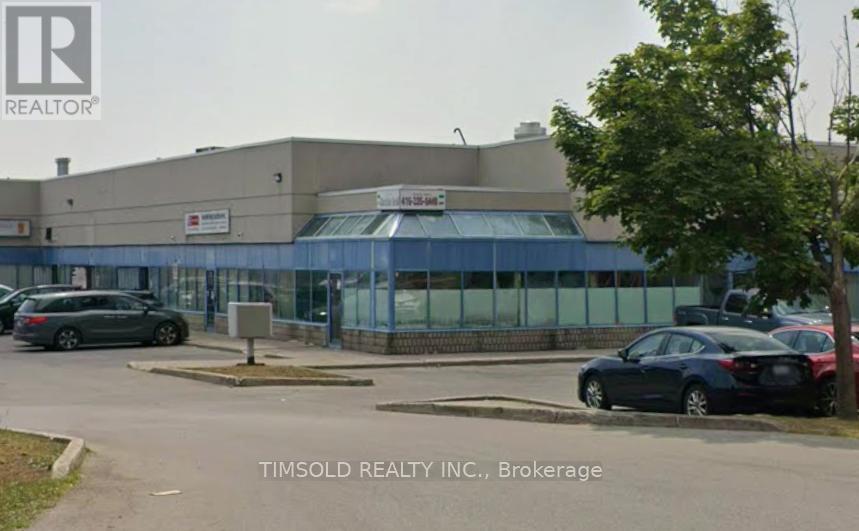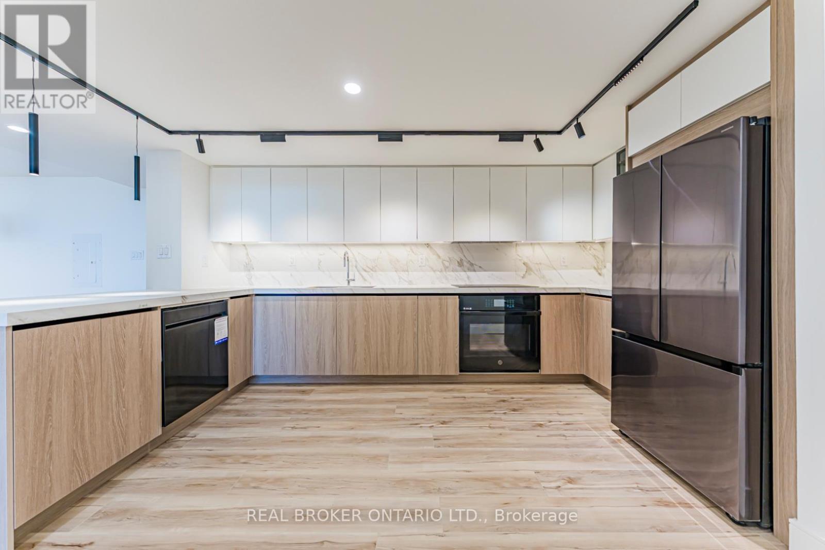336 Wendron Crescent
Mississauga, Ontario
4+2+1 Bedrooms | 6 Bathrooms | Finished Basement with Separate Entrance | Over 4,000 sq ft of Living Space! Step into this impeccably maintained 2-storey detached residence-offering 2,698 sq. ft. of thoughtfully designed living space-in one of Mississauga's most sought-after neighbourhoods. Blending contemporary style with functional comfort, this home is perfectly positioned within walking distance to top-rated schools, public transit and every amenity you could wish for.Interior Highlights Main Floor: Inviting foyer opens to a bright, open-concept living and dining area, complete with engineered hardwood floors. The gourmet kitchen features quartz countertops, stainless-steel appliances and a dine-in nook overlooking the private backyard. A convenient 2-piece powder room completes this level. Second Floor: Four generous bedrooms, including a king-sized master suite with a walk-in closet and a spa-inspired 5-piece ensuite. Three additional bedrooms share a well-appointed full bath. Basement Apartments: Separate entrance leads to a fully finished basement apartment, suitable for 3 separate groups-ideal for multi-generational living or rental income-complete with living area, in-suite laundry and ample storage. Exterior & Neighbourhood Triple-wide driveway and attached garage Professionally landscaped, fully fenced yard with patio space for summer entertaining Steps to playgrounds, parks, community centre, shopping and MiWay stops This stylish and desirable home delivers modern upgrades throughout and exceptional versatility. Don't miss the opportunity-book your private tour today! (id:60365)
1680 St Clair Avenue W
Toronto, Ontario
MAIN FLOOR AND FULL LOWER LEVEL NOW VACANT - READY FOR COMMERCIAL BUSINESS!! Affordable Investment Opportunity in Toronto! Large Storefront with Full Basement and Upper Level Apartment in Vibrant St. Clair Gardens Toronto Location with LRT Right at Your Doorstep! A Fantastic Investment Property! Main Floor has High Ceilings and Three Lower Level Bathrooms! The Full Basement Offers 2x2 piece Bathrooms for Customers along with an Additional Full Three Piece Bathroom and there is Also Plenty of Storage Space in the Lower Level. The Main Floor Unit Offers a RARE Rear Walk Out with Lane Access and Parking! The LARGE Upper Level Residential Unit has a St Clair Access Staircase and a Rear Walk Out to a Spacious Deck with Walk Down. The Upper is a 3 Bedroom Unit with Laundry and a 4 Piece Bathroom. The Building is Ideal For Investment with 200amp Breakers, 2 Separate Hydro Meters, 2 Separate Gas Meters, 2 Leased Gas Furnaces, Updated Roof (Approximately 2018)! Outstanding Toronto Location with the St. Clair LRT Right at Your Doorstep! Ideal Investment Opportunity! (id:60365)
4512 - 1000 Portage Parkway
Vaughan, Ontario
Welcome to your new urban retreat in the vibrant Vaughan Metropolitan Centre. This thoughtfully designed one-bedroom, one-bathroom condo spans 478 sq ft of impeccably appointed living space, featuring 10' flat ceilings and expansive wall-to-wall windows that frame sweeping city vistas. The open-concept layout maximizes every square foot, while wide-plank laminate flooring and high-end finishes set a contemporary tone throughout.The gourmet kitchen is a showcase of modern elegance, with quartz countertops, integrated cabinetry, and built-in stainless-steel appliances. The sunlit bedroom boasts oversized windows, a double closet, and direct access to your private 105-sq-ft balcony-perfect for morning coffee or evening unwinding with an unobstructed panorama.Experience upscale convenience in a lobby furnished by Hermès, and take advantage of premier amenities: a 24-hour concierge, two-level fitness centre with an indoor running track, cardio zone, squash and basketball courts, rooftop pool, yoga studios, and business meeting rooms. With the Vaughan subway and VMC bus station at your doorstep and easy access to Hwy 7, 407, and 400, you're minutes from York University, Vaughan Mills, Costco, IKEA, YMCA, the City of Vaughan Library, and major financial and professional institutions. Don't miss this stylish and move-in-ready home-schedule your viewing today! (id:60365)
306 - 3 Gloucester Street
Toronto, Ontario
Welcome To The Luxury Lifestyle At The Well-Sought-After 3-Year-New The Gloucester On Yonge! Featuring One Of The Most Popular 1 Bedroom + 1 Den Floorplans, This Unit Boasts A Functional Layout With An Open-Concept Design And A Rarely Offered Upgraded Den With Custom Made Ceiling Door, Blinds, And Ceiling Light! Enjoy Stunning West-Facing Clear Unobstructed View, Perfect For Modern Living. Living Room And Bedroom Also Include Upgraded Ceiling Lights. Just Minutes' Walk To U Of T, Toronto Metropolitan University, Restaurants, Supermarkets, Shopping, Eaton Centre, Yorkville, And The Financial District. Direct Underground Access To Wellesley Subway Station/TTC Adds Ultimate Convenience. Indulge In A Brilliant Array Of World-Class Fitness And Social Amenities. The Biospace System Ensures Safer Indoor Spaces With Touchless Building Entry And Elevator E-Calling Technology. Great Amenities Include A 24-Hour Concierge, Security Guard, Fitness Room, BBQ Area, And Social Lounge. Dont Miss This Opportunity To Make This Coveted Location Your New Home! (id:60365)
12 Carole Bell Way
Markham, Ontario
Stunning modern townhome in the highly sought-after Wismer community, offering over 2,000 sq. ft. of beautifully designed living space with 3+1 bedrooms and 3 washrooms. This exceptional home features a bright open-concept layout with 9-foot ceilings on the main floor, expansive windows, and open views that flood the space with natural light. The spacious family room is perfectly positioned for everyday living and entertaining on the ground level. Premium hardwood flooring runs throughout the main level. Attention to detail is evident throughout. The heart of the home is the chef-inspired open-concept kitchen, showcasing high-end stainless steel appliances, quartz countertops, a large central island with under-mount sink, abundant cabinetry, and ceramic backsplash-ideal for both culinary creations and gatherings.The primary bedroom offers a private retreat with a 4-piece ensuite, designer vanity, and quartz countertop. Every inch of this home exudes sophistication, comfort, and modern style. Ideally located just minutes from Mount Joy GO Station, with close proximity to Markville Mall, major highways, parks, and trails. Situated within top-ranked school catchments, including Fred Varley Public School, Bur Oak Secondary School, and Unionville High School, making it perfect for famili es. The vibrant, family-friendly neighborhood features parks, playgrounds, community centers, and walkable shopping and dining options, including NoFrills grocery store and popular restaur ants.This is truly a rare opportunity to enjoy an exceptional lifestyle in an unbeatable location. (id:60365)
803 - 12 Laurelcrest Street
Brampton, Ontario
Welcome to this bright and spacious 1 bedroom, 1 bathroom condo with a well designed and functional living space in the heart of Brampton. Featuring stunning floor to ceiling windows, this unit is filled with natural light and offers an open, airy feel throughout. The condo has been thoughtfully updated with brand new quartz countertops in both the kitchen and bathroom, complete with under mount sinks and new modern faucets. The kitchen also showcases a new stylish tiled backsplash, while the bathroom has been refreshed with a new toilet. Enjoy the look and durability of the newly installed luxury vinyl flooring and baseboards throughout, creating a clean, contemporary finish from room to room.The modern open-concept layout is ideal for everyday living and entertaining. Located in a highly convenient area with easy access to shopping, transit, and major highways, and offering an excellent selection of building amenities, this condo is perfect for first time buyers, down sizers, or investors. (id:60365)
1508 - 225 Webb Drive
Mississauga, Ontario
Step into this beautifully updated corner suite, where modern style meets everyday comfort.Offering 2 bedrooms, 2 full bathrooms, and a versatile den perfect for a home office or study, this southeast facing unit is bathed in natural sunlight. It's ready for you to move right in.The open concept kitchen boasts a breakfast bar, stainless steel appliances, and a chic backsplash, ideal for both cooking and entertaining. The spacious primary bedroom features his and hers closets and a private ensuite, while the second bedroom offers a welcoming retreat for family or guests. Stylish laminate flooring flows throughout, complemented by the convenience of ensuite laundry, one parking spot, and a locker. Set in a highly sought after building with top tier amenities, 24-hour security, indoor pool, sauna and a children's play area. You'll bejust steps from transit, major highways, shopping, and dining, a perfect blend of elegance, convenience, and comfort awaits.Brokerage Remarks (id:60365)
28 Sissons Way
Markham, Ontario
This Stunning Home Offers a Bright, Functional Layout With 9 Ft Ceilings, Expansive Windows, and a Beautiful Open-Concept Main Floor Designed for Modern Living. The Gourmet Kitchen Features Stainless Steel Appliances, a Central Island, and a Sunlit Breakfast Area With a Walk-Out to a Private Balcony Overlooking the Backyard - Perfect for Morning Coffee or Weekend Gatherings. Upstairs, the Elegant Primary Suite Impresses With a Large Walk-In Closet and a Spa-Like 5-Piece Ensuite Complete With a Free-Standing Tub and Upgraded Glass Shower. Two Additional Spacious Bedrooms Provide Comfort and Flexibility for Family, Guests, or a Home Office. The Unfinished Basement Offers Exceptional Potential for Future Customization. With Direct Garage Access, Quality Finishes Throughout, and a Prime Family-Friendly Location Close to Top Schools, Parks, Shops, Restaurants, and Hwy 7/407, This Home Delivers the Perfect Blend of Style, Comfort, and Convenience! (id:60365)
821 Walsh Court
Newmarket, Ontario
Stunning renovated executive detached home on a premium pie-shaped lot (approx. 70 ft x 99 ft at rear) with no rear neighbours, nestled on a quiet cul-de-sac. Features a Self-contained basement apartment with a separate entrance-ideal for rental income or multi-generational living. Backs onto a school playground with unobstructed views and abundant natural light. Walking distance to schools, shopping, and public transit.Beautifully upgraded throughout with Red Oak hardwood floors, smooth ceilings, and pot lights on both main and second levels. The custom renovated kitchen offers hardwood cabinetry, marble countertops, a modern glass-and-stone mosaic backsplash, and an eat-in area overlooking the backyard with a walkout to a large entertainment deck. A dedicated outdoor fire-pit area provides the perfect setting for summer evenings.The spacious primary bedroom features a walk-in closet with organizer and a luxuriously renovated 5-pc ensuite complete with a stainless-steel shower tower (rainfall + massage jets) and a built-in marble niche. Extensive upgrades include new stainless steel appliances, a 1.5-car garage with a 2022 garage door, roof (2017), select windows (2018/2022), furnace (2018), separate laundry, and a garden shed for additional storage. (id:60365)
2 - 32 Don Hillock Drive
Aurora, Ontario
Motivated Seller! Excellent location! Just minutes to Highway 404 and steps to Aurora Shopping Mall and bus stops. This listing features an assignment of 4,705 sq. ft. on the main level with 28 ft clear height. Heating and cooling system covers the entire space. Includes one truck-level dock accommodating a 53 ft truck. There is also the possibility to add a second dock-level door (the door frame is already installed and attached to the building structure; only the door is needed). Power supply: 600 volts and 200 amps (upgrade available at a small extra cost). Built-in heavy-duty dock leveler. Ample parking space. Suitable for multiple uses such as showroom, recreational facility, sports, club, daycare, warehouse, laboratory, fitness centre, industrial uses, car rental, and much more. Don't miss out! (id:60365)
14 - 501 Passmore Avenue
Toronto, Ontario
*Property Included In The Sale Of Business* Turnkey Food Manufacturing & Distribution Business for Sale. A Well-Established, Turnkey Food Business Supplying Products To Major National Grocery Chains. The Business Features Proven Operations, Strong Retail Relationships, Consistent Revenue, And Scalable Growth Potential. Ideal For An Owner-Operator, Strategic Buyer, or Food Industry Investor Seeking Immediate Market Entry With Existing Contracts, Streamlined Systems, and Brand Credibility Already In Place. (id:60365)
1503 - 3131 Bridletowne Circle
Toronto, Ontario
Fully Renovated Sun-Filled Corner Unit Condo with 2 Balconies at Warden & Finch - Welcome to Suite 1503 at 3131 Bridletowne Circ, a completely renovated residence offering 1,780 SF of finished living space designed for comfort, light & everyday ease. Smooth ceilings with thoughtfully placed pot lights elevate the modern styling, while large windows brighten the living areas throughout the day. The open concept kitchen features sintered stone counters, a custom backsplash & brand-new built-in appliances, flowing seamlessly into the dining & living areas for effortless entertaining. Two spacious balconies extend your living space outdoors, one accessed from the living area & the other from the family room. The well-planned layout includes 2 bedrooms plus a den & a separate family room, with the primary bedroom offering a custom walk-in closet & a 4-piece ensuite, the second bedroom also enjoying its own 4-piece ensuite, plus a convenient 2-piece hallway bath. An ensuite laundry area with washer, dryer, folding counter & storage cabinet adds daily convenience, while 2 parking spaces complete the package. Enjoy a full range of building amenities including an indoor pool & sauna, exercise room, party room, billiard room, tennis court & dog park. Steps to Bridlewood Mall for dining, shopping, banks & daily services, close to local parks & well served by TTC bus routes along Warden Ave & Finch Ave, this is a home that blends space, style & location. Visit & see it for yourself today. (id:60365)


