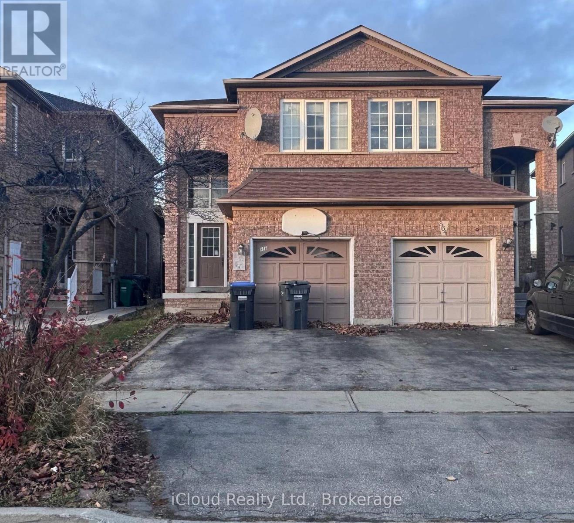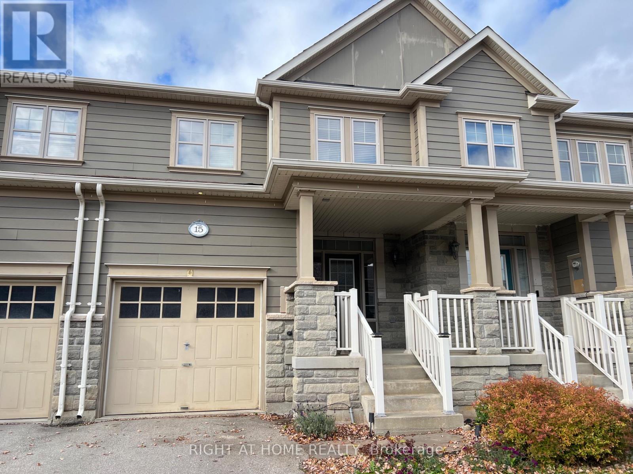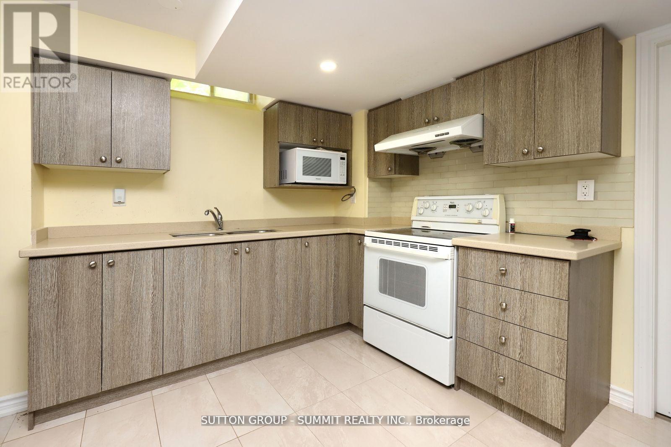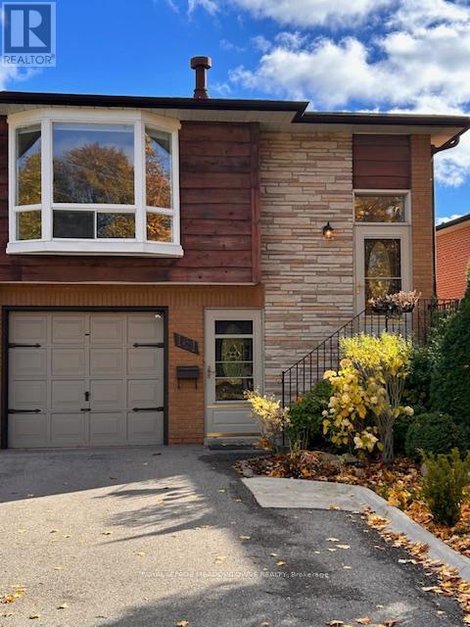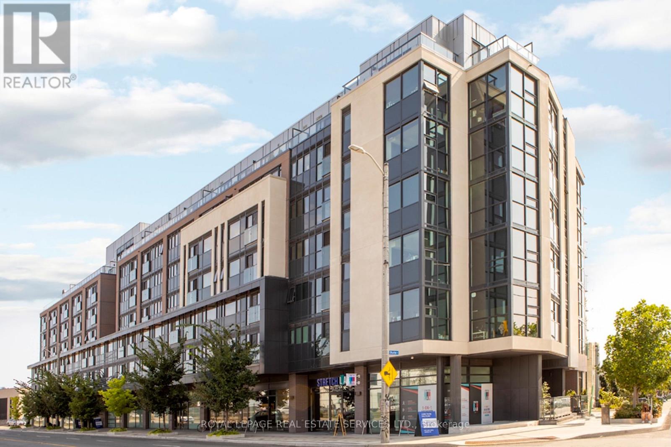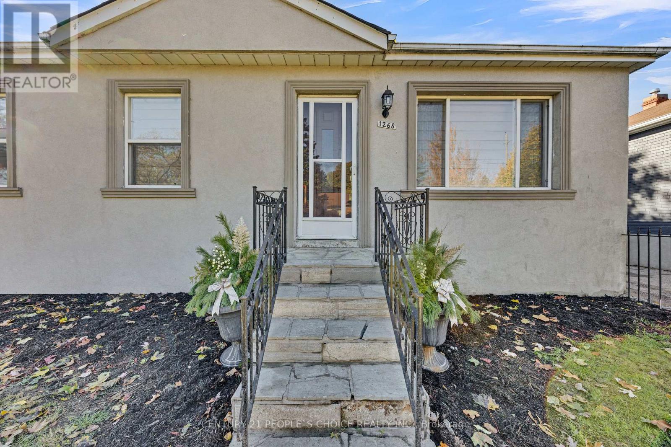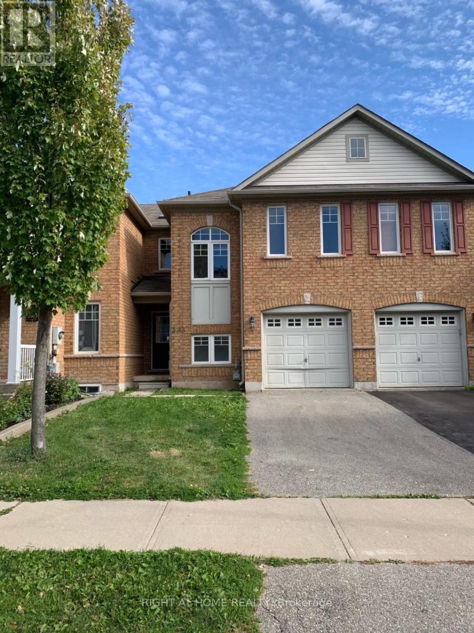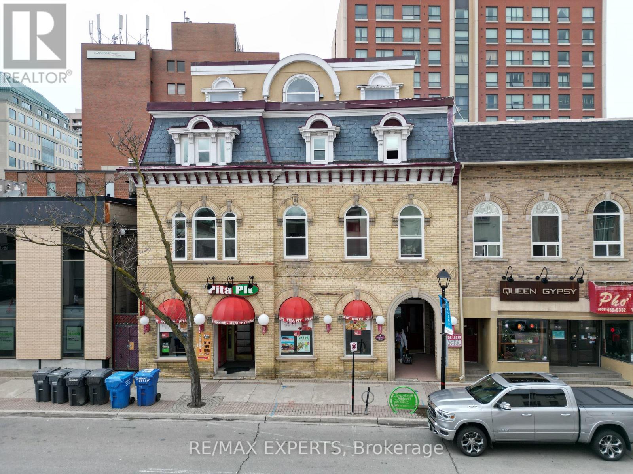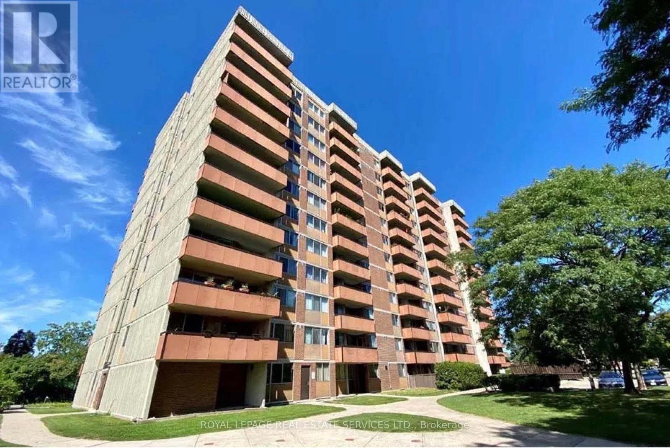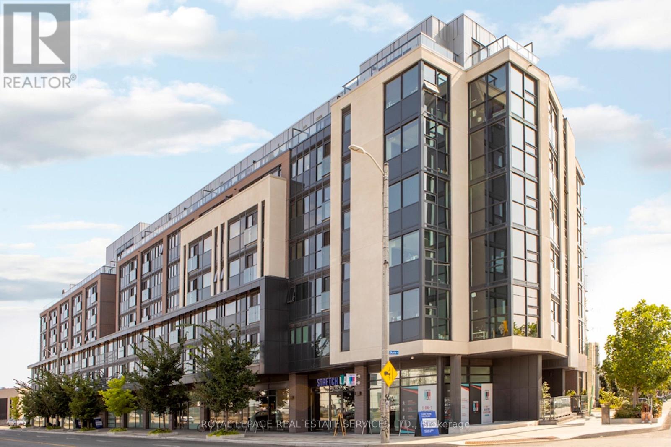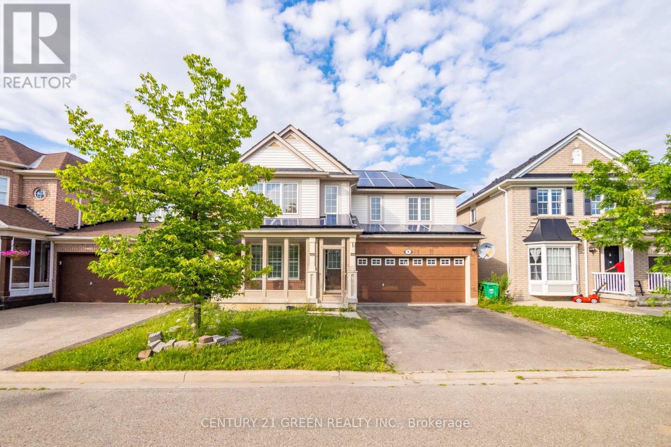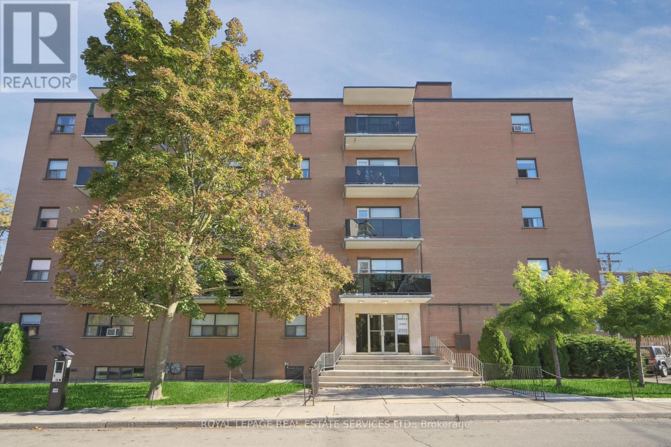866 Khan Crescent
Mississauga, Ontario
Beautiful and spacious 3 bedroom, 3 bathroom semi-detached home for lease in the heart of Mississauga's highly sought-after Heartland neighbourhood. This well-maintained property offers a bright, practical, and family-friendly layout with generous living spaces throughout. Perfectly located steps from all necessities of life-including schools, places of worship, parks, public transit, multicultural grocery stores, Walmart, Canadian Tire, Home Depot, Dollarama, and countless other amenities-this home provides unmatched convenience and lifestyle. Ideal for families seeking comfort, accessibility, and a vibrant community in one of Mississauga's most desirable areas. (id:60365)
15 Aird Court
Milton, Ontario
3 Bedroom 3 washroom Townhouse available for immediate occupancy. Features Eat-in Kitchen , Quartz Counters & Breakfast Bar. Spacious Family Room Oakwood Stairs Leads To Upper Level With 3 Good-sized Bedrooms & 2 Bathroom. Bedroom Completes W/ 3-pc Ensuite Conveniently Located Near School ,Major highways, Groceries and walking distance to Community Park. (id:60365)
1087 Abbott Street
Milton, Ontario
All Utilities are Included! Incredible Value for this Legal Professionally Done Basement Apartment within walking distance to the Milton Go Station. Very Clean and Freshly Painted in Neutral Tones! Kitchen features designer Cabinets, Quartz Counters, Microwave, Flat Top Stove, SS Fridge, Stackable Washer/Dryer & Lazy Susan. Quality Ceramic Floors through Kitchen and Living Room. Spacious Master with a 4pc Bath & Large W/I Closet. Pot Lights. Separate Alarm System. Square AAA Tenants only with Employment Letter, Pay Stubs, Credit Report and Tenant Application. No Pets or Smokers. Parking for one Vehicle on the Right side of Driveway. (id:60365)
161 Harold Street
Brampton, Ontario
Welcome to this lovingly maintained home, proudly owned by the same family for over 30 years! Bursting with warmth and character, this inviting property offers a wonderful blend of comfort, functionality and natural light - perfect for families or anyone seeking a peaceful retreat in the heart of Brampton. Step inside and be greeted by a bright and airy second level, where a large picture window fills the space with sunlight all day long. A cozy gas fireplace adds the perfect touch of charm and warmth during the cooler months, making this level an ideal place to gather and unwind. Two spacious bedrooms are tucked away at the back of the home, offering quiet, private escapes - and the 4-piece bathroom adds convenience and comfort for the whole family. On the main level, you'll find a separate entrance and a walk-out to the yard, providing great flexibility for extended family living, guests or potential rental opportunities. The functional kitchen is bright and welcoming, while the bedroom with its large window ensures plenty of natural light. A 3-piece washroom and a wood burning fireplace create a cozy, homey atmosphere - perfect for relaxing evenings or entertaining guests. Located close to top-rated schools, major transit hubs (City of Brampton and GO Transit), and all the conveniences you could ask for, this home truly has it all - space, light and location. Whether you're looking to settle in and make it your own or invest in a well-loved property with endless potential, this gem is ready to welcome its next chapter. (id:60365)
708 - 3385 Dundas Street W
Toronto, Ontario
Welcome to your bright and airy penthouse retreat - a spacious 2-bedroom suite with floor-to-ceiling windows and a balcony that runs the entire length of your home. The modern kitchen comes with sleek stone countertops and plenty of cabinet space. The primary bedroom offers a 3-piece ensuite and a walk-in closet, while the second bedroom is generously sized and also boasts its own walk-in closet. Nestled between the charm of Bloor West Village and the vibrant energy of The Junction, you'll love being surrounded by tree-lined streets, cozy cafés, local eateries, and buzzing microbreweries. FreshCo is right across the street for everyday essentials, and the Junction Farmers Market is nearby for weekend strolls and fresh produce. In a walkable, bike-friendly, and pet-welcoming community - this is penthouse living that feels perfectly like home. Th building boasts top-notch amenities, including a fitness centre, pet spa, party room, business centre, and outdoor patio. Lease includes FREE hi-speed internet. Parking available to rent. Tenant is responsible for hydro and water. (id:60365)
1268 Northaven Drive Ne
Mississauga, Ontario
Welcome to 1268 Northaven Dr, in Mineola East, the Porsche & Most High Demanding area of Mississauga, Fully Detached Bungalow, Renovated, Rectangle Lot 50' X150",Offers No Carpet In the Whole house. , Brand New Kitchen, Upstairs Bathroom, Brand New light fixtures++Zebra Blinds++the whole house freshly painted++ look out Basement with Separate Entrance Brand New kitchen, large family Room & Separate Rec Room or in law suit.++surrounded by all the luxury & Custom Built Homes.++. Quick Access to the QEW towards both East & West side, Top Schools in the Area . Minuets to lakeshore, village of port credit , Shopping Parks, & Trails. No House at the back++ Large backyard & drive way. This is a perfect Idle property for an Investors and End Users, who wants to enjoy living in the prestigious Neighborhood. Price To Sell.. ++Thanks for showing!! (id:60365)
3083 Highbourne Crescent
Oakville, Ontario
Bright Spacious 2-Storey Townhome in Sought After Bronte Creek! 3 Bedroom/3 Washroom Plus Finished Basement. Updated kitchen, Stainless Steel Appliances, Bright breakfast area With A Walk-Out to a Deck And Fully Fenced Yard. Laminate Floors Throughout Whole House. No Carpet! Large Dining And Living Room Combo, Master Bedroom W/ Walk-In-Closet And 3 Pc Ensuite. Steps To Palermo School & Playground/Splashpad, Mins From Oakville Hospital, Major Highways, Parks, Plazas, Grocery Stores. (id:60365)
204 - 8 Main Street S
Brampton, Ontario
Welcome to 8 Main Street South, this One Bedroom + Den apartment is situated in Downtown Brampton's Excellent Location! Beautiful Laminate Flooring Throughout with Arched Windows and an Open Concept Floor Plan. Walking Distance to Many Local Amenities, Shopping, Transit And Major Highways. There is always something going on at Downtown Garden Square, Catch A Show At Rose Theatre, or take a stroll through Gage Park and a skate during winter months! Please note there is no available parking in this building. Thank you. (id:60365)
811 - 165 La Rose Avenue
Toronto, Ontario
Bright and spacious 2-bedroom suite offering a thoughtful layout with an updated kitchen and a separate dining area. Two generously sized bedrooms provide plenty of space for family, guests, or a home office. Enjoy beautiful east-facing exposure with morning sunshine and unwind on your large private balcony. Located in a well-managed community with convenient access to transit, shopping, dining, and nearby parks. Parking available to rent. Tenant to pay hydro and water. (id:60365)
608 - 3385 Dundas Street W
Toronto, Ontario
Bright 3-bedroom corner suite wrapped in floor-to-ceiling windows, offering an abundance of natural light with south and west exposure. The open-concept design features a sleek kitchen with stainless steel appliances, ample cabinetry, and a breakfast bar. The primary suite boasts his-and-hers closets and a private ensuite, while two additional bedrooms provide generous space for guests or a home office. Nestled between Bloor West Village and The Junction, this unbeatable location offers the perfect blend of urban vibrancy and neighbourhood charm. Enjoy easy access to boutique shops, local markets, cafes, and tree-lined streets, all just steps from your door. This pet-friendly building welcomes your furry companions and boasts top-notch amenities, including a fitness centre, pet spa, party room, business centre, and outdoor patio. Lease includes FREE hi-speed internet. Parking available to rent. Tenant is responsible for hydro and water. (id:60365)
9 Mortimer Drive
Brampton, Ontario
Welcome to 9 Mortimer Drive, located in Brampton has over 2500sq.ft of total living space. Executive Style 4+1 Bedroom Detached On A Premium Lot Amazing Layout With Lots Of Windows And Sunlight. California Shutters, Crown Molding, Hardwood/Laminate Floors. No Carpet In The Whole House. Formal Living/Dining Rooms , Family Room With Gas Fireplace. Kitchen With Stainless Steel Appliances And Back Splash. Large Bedrooms With Walk-In Closets & Built In Storage. This house has great layout, space & brightness with amazing 2-Tier Deck And Landscaped Backyard & enclosed wide porch at front. Potential for basement rental, entrance from garage. Located in the high demand area of Fletchers Meadow in the family centric community around top rated schools, parks, grocery stores, recreation centre (Cassie Campbell) and public transit including Mt. Pleasant Go Station. Plenty of windows bring in natural light throughout the house. Kitchen has stainless steel appliances including a gas stove and a neat breakfast bar with open space providing easy access to the patio/deck which provides entertainment space and greenery. Tall windows in stairwell again provide plenty of natural light and leads to a wide landing upstairs which provides access to four spacious bedrooms. BASEMENT has a spacious living/dining area and an open concept kitchen. (id:60365)
107 - 7 Helene Street N
Mississauga, Ontario
Discover this bright and spacious main-floor, 2-bedroom unit in the heart of Port Credit! With a carpet-free interior and an open-concept layout, this home is filled with natural light and offers a comfortable, functional living space. The living and dining areas flow easily for everyday use, while both bedrooms are generously sized and provide excellent closet storage. A recently renovated 4-piece bathroom adds convenience, and multiple closets throughout the unit ensure plenty of storage space. Located just steps from shops, cafés, restaurants, parks, and the waterfront, this property also offers quick access to the GO station and major highways, making it ideal for commuters. Heat and hydro are included in the rent, with parking available for $90/month and a locker for $25/month. Well-maintained and move-in ready, this main-floor unit delivers comfort, practicality, and an unbeatable Port Credit lifestyle right at your doorstep! (id:60365)

