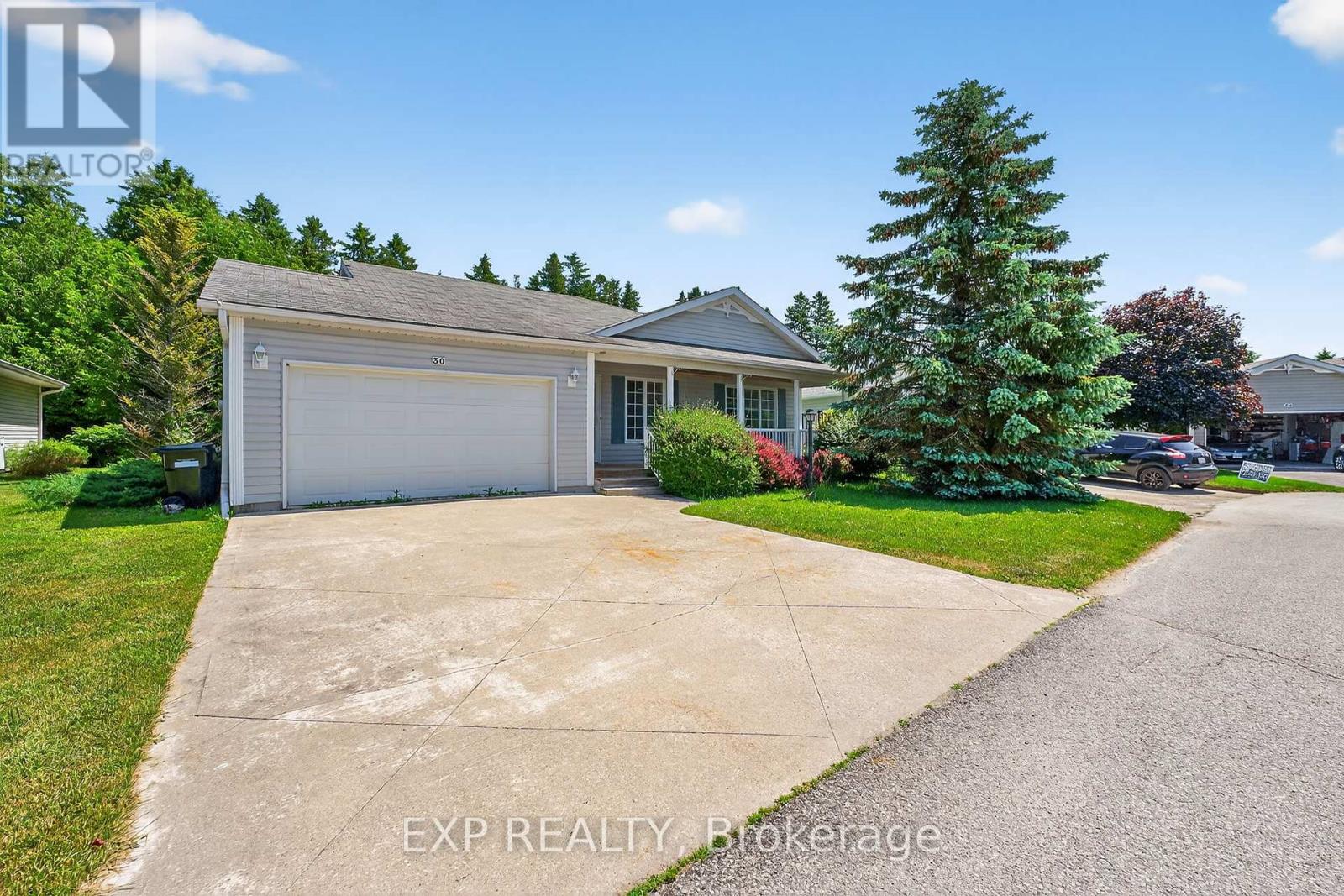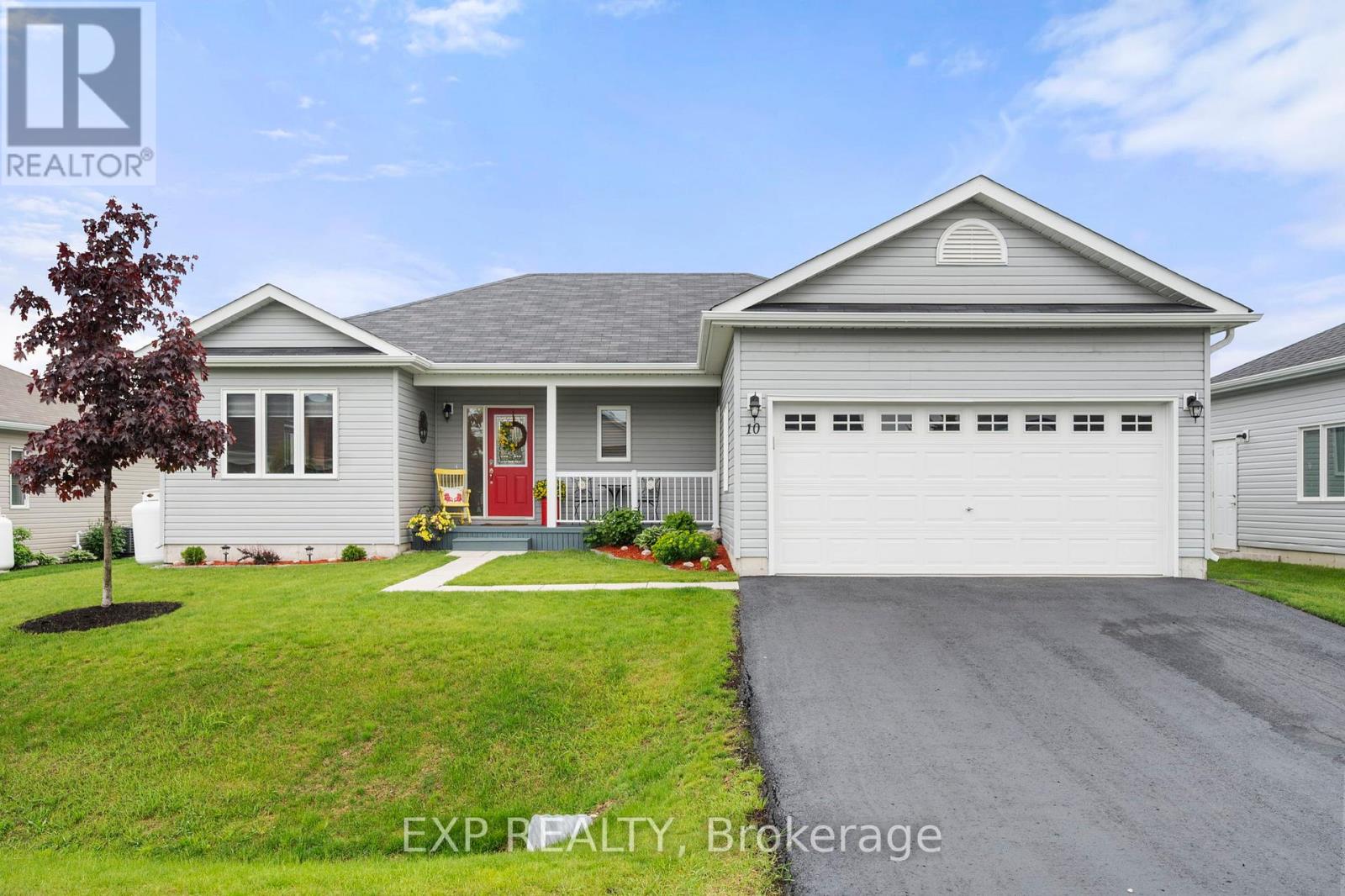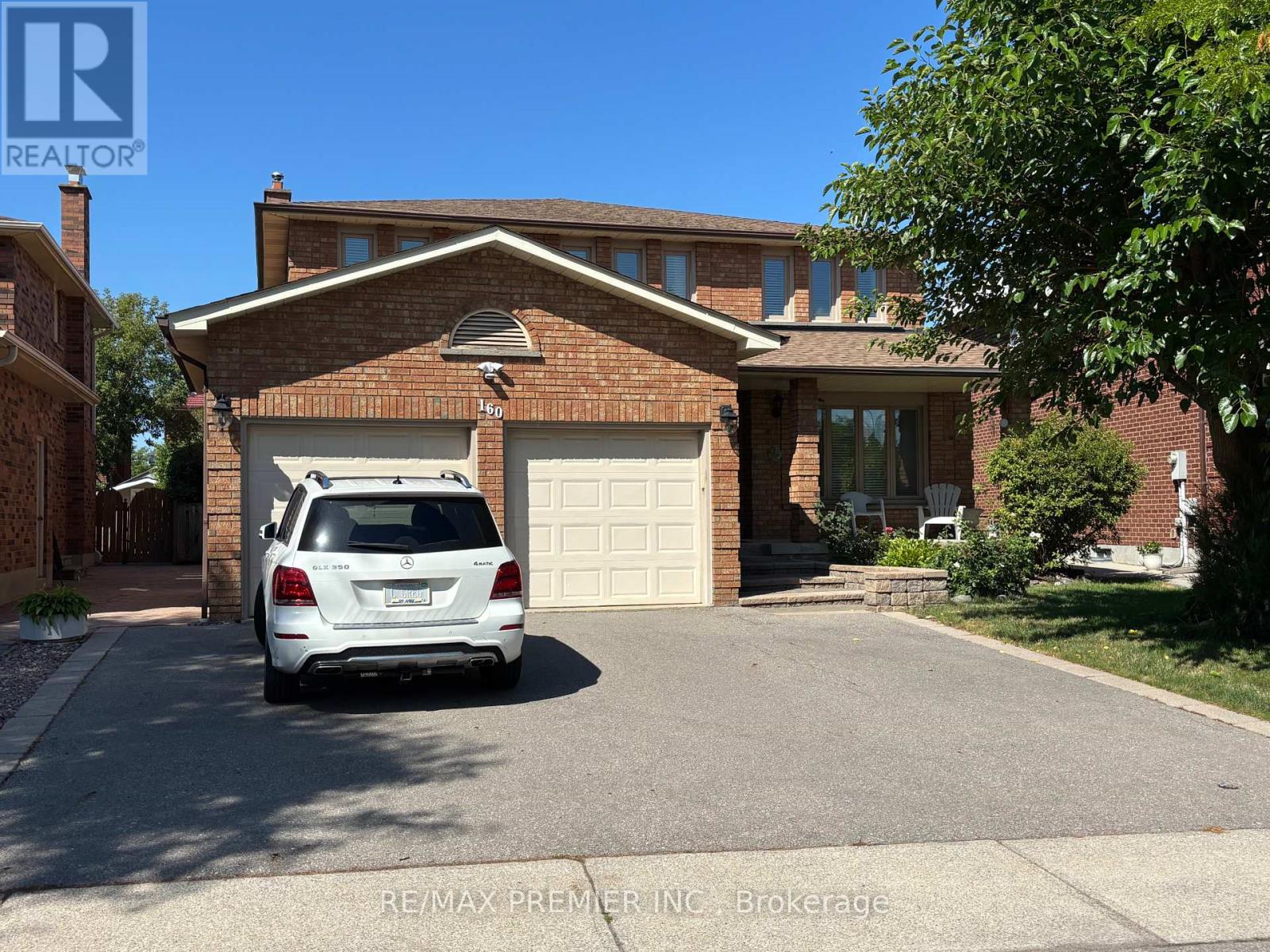51 Stephanie Lane
Barrie, Ontario
Welcome to your south-end sweet home! This wonderful property offers you double garage, 4 bedrooms, 3 baths plus finished large basement area. This home feathers Main Level has An Open-Concept Kitchen With Ample Cabinetry And A Sunken Family Room ; Upstairs offers you 4 Bedrooms Including An Oversized Primary Bedroom With A Walk-In Closet And An Updated 5-Piece Ensuite; Large basement finished recently with tons of space for your imagination However the way you would desire to make it into your cozy spot. This home has newer roof(2020). The location is perfect for commuters or a large family. It is Close To Schools, Public Transit, Many Amenities, And Park Place. Looking for A+++ tenant only. (id:60365)
47 Finlay Road
Barrie, Ontario
What an opportunity to own an awesome family home located on a quiet street in Northwest Barrie that is close to everything. You can literally walk your child to public or catholic schools without having to cross a street! Extremely safe for your children. Original owners. 4 bedrooms, 2.5baths and an incredible open concept basement! All backing onto park and school. Good sized eat-in kitchen with walkout to fenced yard, that is open to the main floor family room with fireplace. Hardwood floors in living/dining room. Inside entry from double attached garage. Large primary with 5 pce ensuite and walk in closet. 3 other bedrooms and 4 pce bath on upper level. The basement fully finished and has a huge open rec room area, suitable for a pool table. Also has a gas fireplace and wet bar. Invite the friends over for a great get together.This home is close to just about everything you need. Shopping, Schools, Parks, recreation and much more. (id:60365)
105 Shirley Avenue
Barrie, Ontario
*Extremity rare to find* Muskoka in the city. NICELY RENOVATED HOME ON THE PREMIUM 70 X 324 FEET LOT - BACKS ONTO RAVINE. Surrounded sprawling 50 acre park with scenic trails, playgrounds and open fields. This nicely updated home filled with natural sunlight and warmth. The kitchen features newer appliances, a gas range, granite counter tops, and high-quality cabinetry. The bright and spacious bathroom has been given a complete makeover with granite counters and tiled shower. 2 separate laundry. Outstanding view from the living room of a private backyard, swimming pool and the forest. The pool house completed with a wet bar, washroom and sink that adds both function and style to your outdoor living. A beautifully constructed brand new deck and cozy fire pit provide the perfect setting for an evening of relaxation. Nicely finished basement apartment with a separate entrance can accommodate extended family. Included in price: S/S Fridge, Stove, B/I Dishwasher, B/I Microwave, Stove and B/I Dishwasher in the ground level, 2 washer, 2 dryer, All Electric Light Fixtures, All Window Blinds. *PLEASE SEE VIRTUAL TOUR* OPEN HOUSE - Saturday August 24th from 2:00 to 4:00 pm (id:60365)
30 Illinois Crescent
Wasaga Beach, Ontario
Welcome to 30 Illinois Crescent, nestled in the heart of Park Place Estates. Wasaga Beach's premier 55+ gated community, where comfort, connection, and carefree living come together. This 1,547 sqft bungalow offers easy one-level living with no stairs, two spacious bedrooms, and two full bathrooms, including a soaker tub for those moments of well-earned relaxation. From the moment you arrive, you're greeted by a charming covered front porch the perfect spot for morning coffee or evening chats with neighbours. Inside, the spacious foyer with an oversized closet opens into a thoughtful layout featuring a comfortable living room and a versatile family room, currently used as a dining space. The bright, eat-in kitchen offers plenty of room to cook, gather, and entertain, blending function and warmth with space for a full table. Step outside and you'll find a large back deck overlooking a private, tree-lined yard, ideal for quiet afternoons, BBQs, or simply enjoying the fresh Wasaga breeze. You'll also appreciate the heated and insulated crawl space for storage, a double driveway, garage with side door access, and the unbeatable lifestyle that comes with living in Park Place Estates, complete with a vibrant rec centre, pool, fitness facilities, and a welcoming community of like-minded and active neighbours. 30 Illinois Crescent is more than just a home; it's a fresh start, a quiet retreat, and a chance to live life on your terms. LAND LEASE: $ 800.00 ESTIMATED MONTHLY TAXES: SITE: $37.84 HOME: $152.35 WATER METERED (ESTIMATE): Metered TOTAL DUE ON THE 1ST OF EACH MONTH: $ 990.19 (id:60365)
10 Sinclair Crescent
Ramara, Ontario
Welcome To Lakepoint Village, A Premier Adult Lifestyle Community That Offers An Exceptional Living Experience. Residents Of Lakepoint Village Are Able To Enjoy The Amenities Of Orillia And Simcoe County, As Well As Local Attractions Such As Lake Simcoe And Lake Couchiching While Living In A Quiet Country Setting. Located Minutes Outside Of Orillia In A Rural And Peaceful Setting, This Spacious Home Encompasses 1566 Square Feet Of Thoughtfully Designed Space With Hardwood Flooring, Ceramic Tiles, And Updated Light Fixtures Throughout. The Layout Features Two Bedrooms Plus Den/Office, Two Full Bathrooms, An Open-Concept Living/Dining Room, And An Inviting Sunroom That Seamlessly Extends To A Cozy Backyard. This Style Of Home Provides A Large Primary Bedroom With An Ensuite Bathroom, Full-Sized Laundry Room With Stackable Washer And Dryer, Updated Quartz Kitchen Countertops With Raised Breakfast Bar, Marble Backsplash And Stainless Steel Stove Wall-Shield, Gas Stove Range, And Tons Of Natural Light. The Large Insulated 2-Car Garage And Extensive 5-Foot Crawl Space Offer An Abundance Of Room For All Your Storage Needs. The Current Monthly Land Lease Fee Of $720 Covers Essential Services Such As Property Taxes, Water, Sewer, Garbage Removal, Snow Removal, And Road Maintenance. Seize The Chance To Own This Amazing Property Where Comfort, Convenience, And A Vibrant Community Come Together To Create The Perfect Place To Call Home. Don't Let This Incredible Opportunity Slip Away, Come And See It Today! (id:60365)
96 Hutt Crescent
Aurora, Ontario
Cozy 3 Bedrooms Mattamy Townhouse (1926 Sqft) For Lease. Practical Layout, Open Concept Kitchen With Large Island&Granite Counter Top,Laminated Floor On Main Level,Upgrade Hardwood Stairs,Smooth Ceiling,Long Driveway For 2 Cars.Minutes To Hwy 404,Parks, Community Center,Shopping Malls And Schools. (id:60365)
3305 - 2900 Highway 7 Road
Vaughan, Ontario
Gorgeous 1+1 Brand New Unit W/ 2 Baths In Vaughan's Highly Anticipated Expo City. Fabulous Open Concept Layout W/ Bright South-Facing Floor To Ceiling Windows & W/O To Oversized Balcony. Luxury Features Include Upgraded Kitchen, Granite Counters, 9' Ceilings. Excellent Location Near Hwy 400 & 407, Viva Next, Future Subway, York University, Shops & Restaurants. (id:60365)
1382 Dallman Street
Innisfil, Ontario
Welcome to 1382 Dallman St., Lefroy! This stunning 4-bedroom, 5-bathroom detached home offers 3,556 sq. ft. of total living space (2,650 sq. ft. above grade as per MPAC) including a finished basement. Featuring a beautifully upgraded kitchen with center island, black quartz counters & Severy, freshly painted interiors, smooth ceilings, pot lights, double-door entry, elegant columns & sunken laundry with garage access. The finished basement includes a large cold room & extra living space. Located in the desirable Lefroy community, just minutes to beaches, marinas, parks & Hwy 400. A true turn-key home with quality workmanship & too many upgrades to list! Don't miss this incredible opportunity to make this stunning property your dream home! (id:60365)
129 Win Timbers Crescent
Whitchurch-Stouffville, Ontario
Discover the perfect balance of comfort and convenience in this well-appointed rental. Ideal for young professionals or those just starting out. The spacious primary bedroom features a double mirrored closet and a 3-piece ensuite with a glass-enclosed shower and modern fixtures. Enjoy an open-concept kitchen and breakfast area, designed for everyday living, along with the added convenience of a private in-unit washer and dryer. Located close to transit, shopping, and major highways (48, 407, and 404), this home offers seamless access to everything you need. One driveway parking spot is included, adding extra practicality. Rent is all-inclusive (excluding cable and home phone), so there's no need to worry about monthly utility bill splitting - just move in and enjoy stress-free living! Tenant responsible for snow removal from their designated parking spot and walkway, Cable TV and home phone line. Photos are from a previous listing. Extras for tenants use: Stainless Steel Stove, Fridge, Range Hood, Washer, Dryer, All ExistingLight Fixtures. (id:60365)
160 Fiori Drive
Vaughan, Ontario
Stunning 4-Bedroom Home With In-Law Suite Potential In a Prime Woodbridge Location! Welcome To This Beautifully Maintained 4-bedroom, 4-Bathroom Home Nestled On A Quiet Crescent In One of Woodbridge's Most Desirable Neighbourhoods. Perfect For Families, This Home Offers Exceptional Convenience - Just A Short Walk To Top-Rated Public and Catholic Elementary Schools, As Well As a Catholic High School. Enjoy The Incredible Amenities Just Steps From Your Door! One Of Woodbridge's Premier Parks Is Within Walking Distance, Featuring Basketball Courts, Soccer Fields, Tennis Courts, A Leash-Free Dog Park, and Scenic Walking Trails. The Chancellor Community Centre Is Also Nearby, Offering A Library, Swimming Pool, and Additional Recreational Services. Commuters Will Love The 1-Minute Walk to the Bus Stop With Direct Access to Vaughan Metro Centre. Plus, You'll Be Just Steps From the Areas Best Pizza, A Pharmacy, A Bakery, and More! This Home Boasts: - 4 Spacious Bedrooms - 4 Bathrooms For Ultimate Convenience - A Large Kitchen With Ample Seating, Perfect For Entertaining! - A Fenced-in Backyard, Ideal For Outdoor Gatherings - A Two-Car Garage With a Separate Entrance To the Basement Ideal For an In-Law Suite Or Rental Income Opportunity. (id:60365)
63 Kerfoot Crescent
Georgina, Ontario
Welcome to 63 Kerfoot Cres, a beautifully updated home in the desirable Northdale Heights Community of Keswick. Set on an impressive 42.65 x 203.05 ft. lot, this property offers a rare combination of modern upgrades, spacious living, and outdoor enjoyment just steps from Lake Simcoe. Inside, you will find a thoughtfully maintained 3-bedroom, 3-bathroom home where every bedroom features a walk-in closet. The heart of the home is the stylish kitchen, complete with granite countertops, a striking new backsplash, modern pendant lighting, and freshly repainted. A perfect blend of function and design for cooking and entertaining alike. The primary suite is a true retreat, boasting a fully renovated ensuite with quartz counters, stunning tile floors, a seamless doorless shower, tinted windows, and a custom built-in vanity. The second bathroom has also been fully remodeled with a Bluetooth mirror, new shower, vanity, and toilet. The main floor further impresses with motorized blinds, brand-new showpiece staircase with custom railings, and a refreshed 2-piece powder room. Additional upgrades include all new interior doors, a brand new washer/dryer, central vacuum system, and updated garage doors. The unfinished basement includes a bathroom rough-in and large cold cellar, offering endless customization potential. Step outside to your private oasis, complete with a Bullfrog R Series hot tub under a skylight gazebo with bar and privacy blinds, a Weber BBQ hooked up to gas, a stone patio, landscaped gardens, and newly planted trees. Located just minutes from St. Thomas Aquinas Catholic School, downtown Keswick, shops, transit, and parks, and only a short drive to Georgina's beaches, this home blends convenience with comfort. Don't miss your chance to own this move-in ready home on a premium lot in a family-friendly community. (id:60365)
5020 19th Avenue
Markham, Ontario
Five reasons to buy : 1)10 Acres, one 3-bedroom, 2-bath 2 car garage house and one barn With natural gas. 2)This property represents one of the last opportunities to acquire prime land for future development in Markham, a city positioned for continued population and economic expansion and Canadas 16th Largest City by PopulationStrategic 3) Land Banking Opportunity with High Growth Potential 4) 10 acres of 100% flat, workable agricultural land 4) No forests or water bodies 5) Located in a high-growth area with significant urban development activity nearbySite (id:60365)













