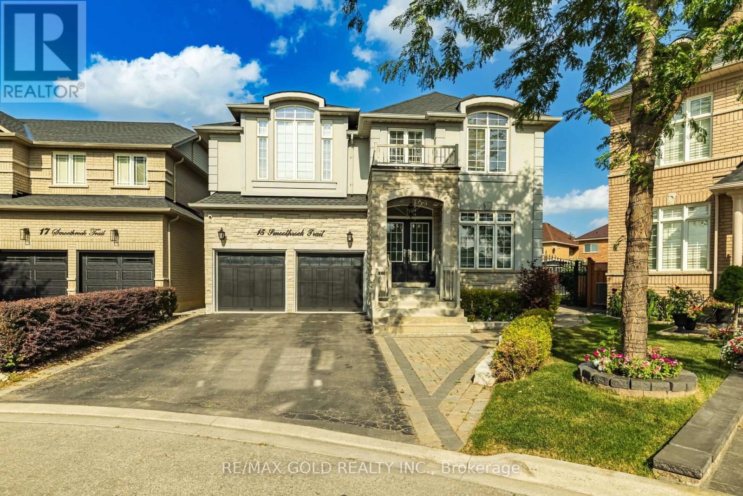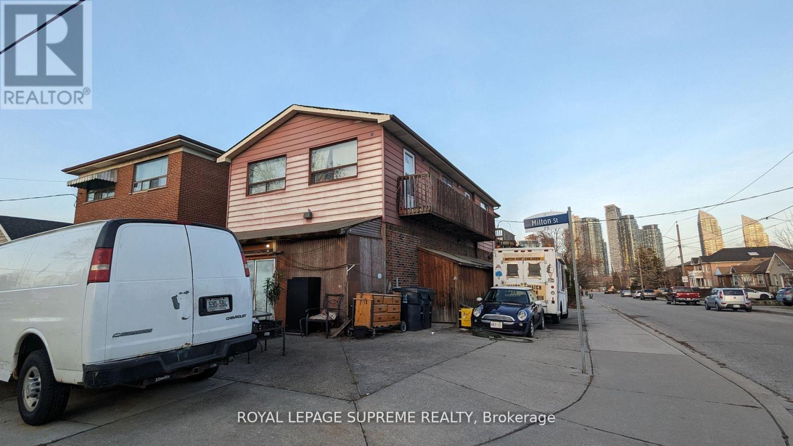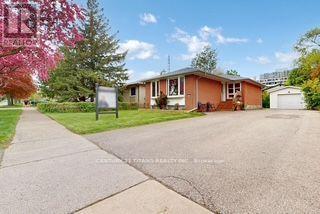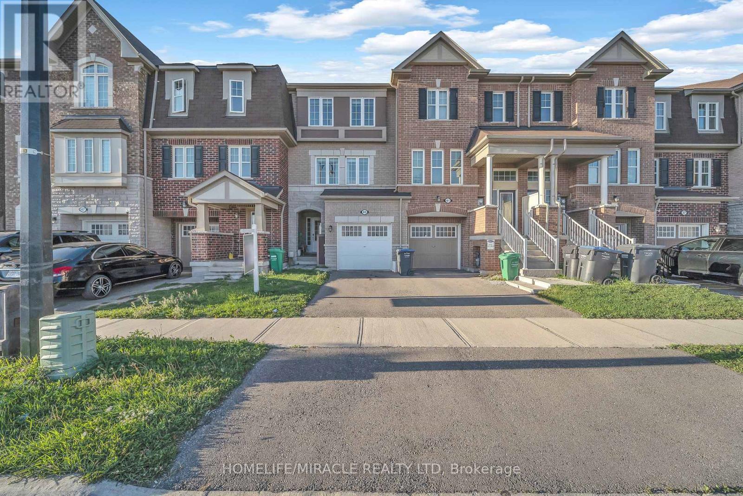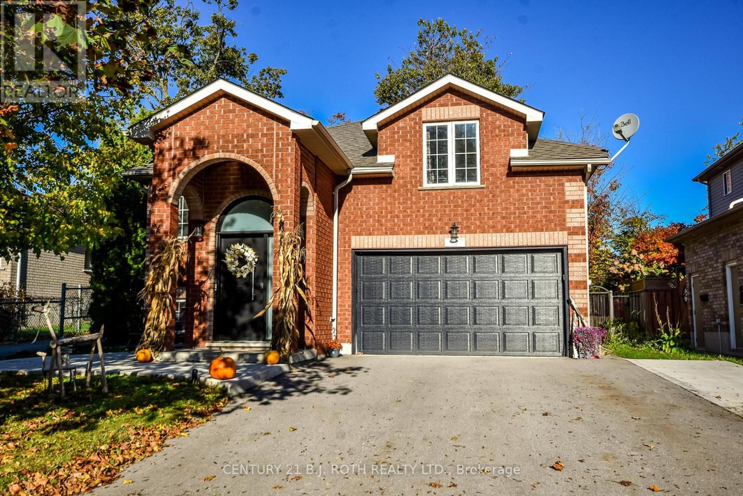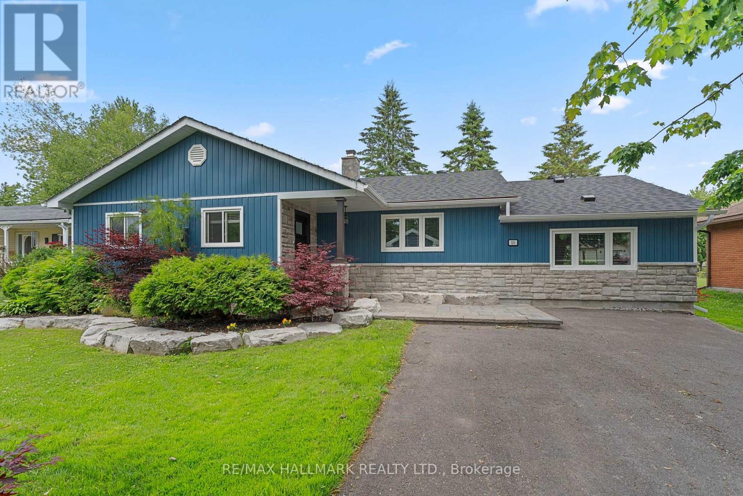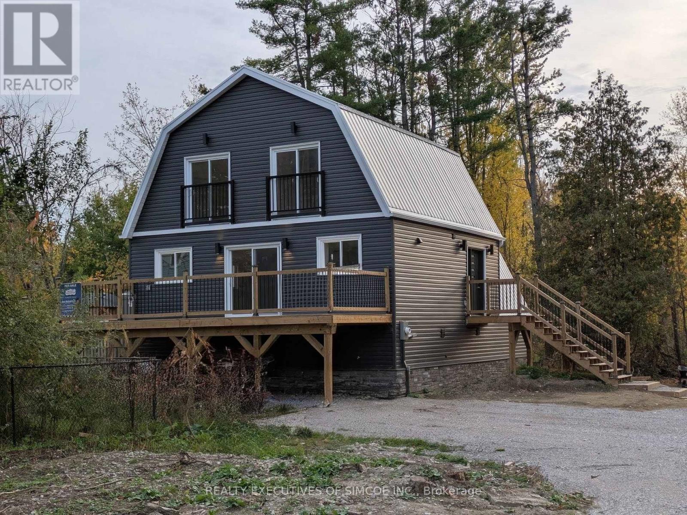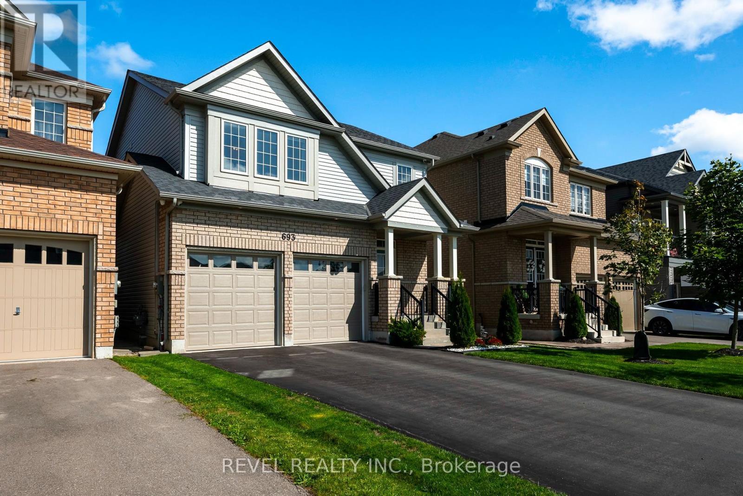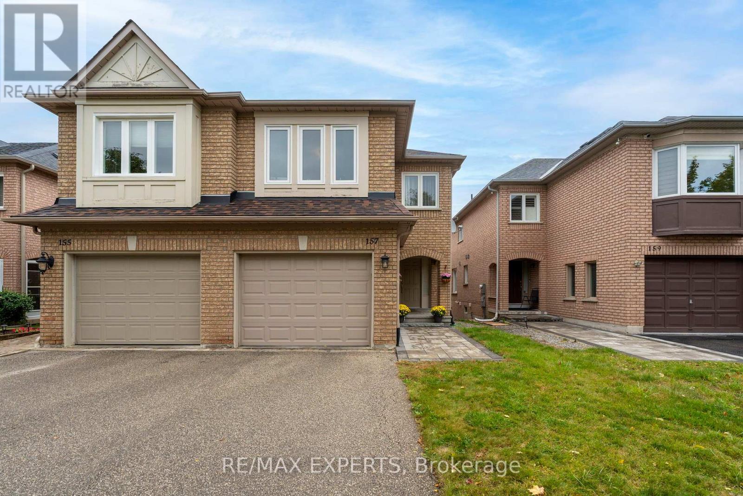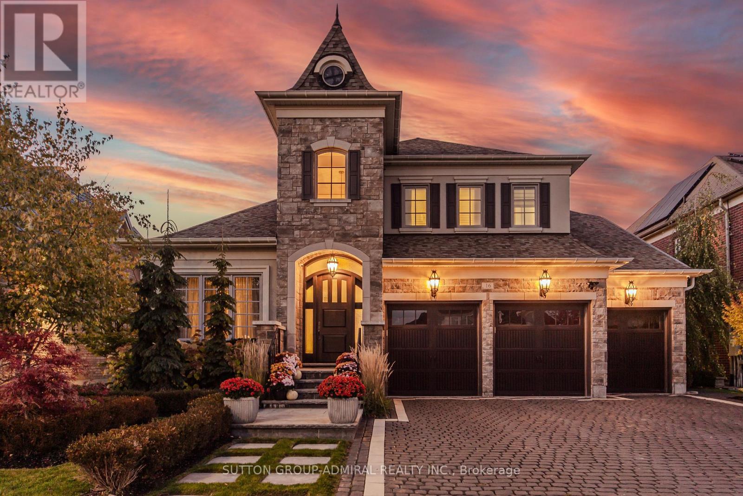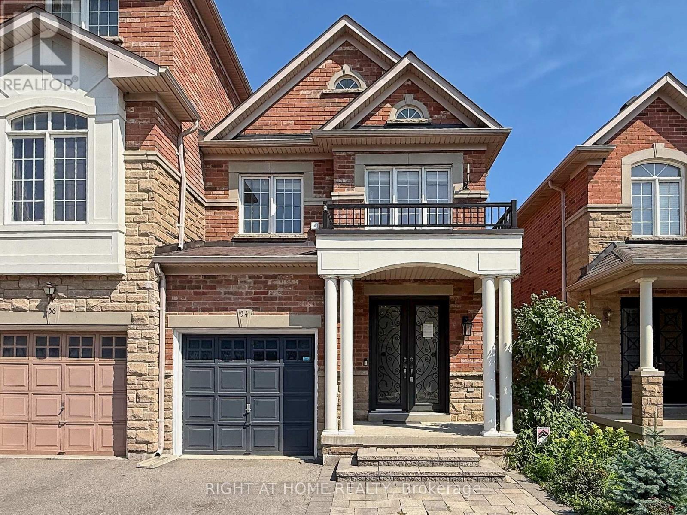15 Smoothrock Trail
Brampton, Ontario
This Wonderful Family Home Is Impeccable In Style And Decor. Royal Cliff Built Home Situated On A Generously Sized Property With Upgraded Professional Landscaping, Ac Exceptional Front Stone Entry, Accent Lighting And Back Yard Finished For Every Family Member To Enjoy. Separate Living Room And Dining Room, Open Concept Family Room With Gas Fireplace As Well As 9'Ceilings And Dark Hardwoods Flooring Throughout The Home. Extras: Freshly Painted Home Offers 4 Bdrs, 3 Baths With An Upgraded Master On Suite, His & Her Walk-In Closets. Spacious Basement W/ Two Additional Rooms & Separate Laundry, 2 year old roof, new AC Freshly Painted Home Offers 4 Bdrs, 3 Baths With An Upgraded Master On Suite, His & Her Walk-In Closets. Spacious Basement W/ Two Additional Rooms & Separate Laundry,stucco stone Elevation,no side walk on the front. (id:60365)
25 Milton Street
Toronto, Ontario
Discover an extraordinary living experience in the heart of the highly coveted Mimico neighborhood with this one-of-a-kind property. Step into the upper level to find a captivating open-concept three-bedroom apartment, featuring not one but two walkouts to charming balconies, offering a seamless blend of indoor and outdoor living. A distinctive feature of this property is its ample parking space, ensuring the utmost convenience for residents and guests. The main floor unfolds with an open-concept layout, a space that once housed a store, adding a touch of history and character to the property.The location itself is a prime attraction, within walking distance to the renowned San Remo Bakery and the upscale Royal York Shops, ensuring that every culinary and shopping desire is met. Commuting is a breeze with close proximity to the Mimico GO Station and easy access to TTC, providing seamless connectivity to the city. (id:60365)
2335 Bostock Crescent
Mississauga, Ontario
Welcome to a Rare Opportunity in a Prime Location! Nestled on a quiet, family-friendly street, this stunning bungalow offers exceptional value and versatility. Boasting 3 spacious bedrooms, 1 full bathroom, and beautiful hardwood floors throughout, this home is filled with natural light and charm. The partially finished basement was just renovated and features 1 large bedroom with a separate entrance which provides fantastic potential for an in-law suite or duplex conversion perfect for first-time home buyers, investors, or multi-generational families. Some of the key features include Spacious driveway fits 7 cars + separate 1-car garage, New Water Heater (2024) Furnace & Heat Pump (2023), Roof, Driveway, Waterproofed Foundation (2019), brand new Samsung washer dryer (2024) and Updated Windows (2010) Enjoy a peaceful lifestyle while being just a short walk to Hillside Park and Clarkson GO Station, and minutes from the QEW for convenient commuting. Don't miss this incredible opportunity to own a home that blends comfort, updates, and future potential in a sought-after neighbourhood (id:60365)
43 Baycliffe Crescent
Brampton, Ontario
Stunning Freehold Townhouse In Prime Location! Beautifully Maintained Townhouse Featuring A Finished Walk-Out Basement With Office, Open-Concept Living, And A Spacious Kitchen With Appliances. large Living room, Dining And Breakfast Areas. Generously Sized Bedrooms, Prim room With Walk-In Closet And 4-Piece Ensuite. Pot Lights In Living Room, Direct Garage Access, Backyard. Just Steps To Mount Pleasant Go Station, Top-Rated Schools, Parks, And Amenities. Shows 10/10! (id:60365)
3224 Turnstone Crescent
Mississauga, Ontario
Prime Location! Situated in the heart of Erin Mills near Winston Churchill and Dundas, this 4+1 bedroom home features a separate basement apartment with its own private entrance, offering excellent income or in-law suite potential. The basement includes a spacious living room, one bedroom, full bathroom, kitchen with breakfast bar, and dishwasher. The main floor offers great potential for modern upgrades and an open-concept transformation, and already includes hardwood flooring, a family room with gas fireplace, large formal dining room, main floor laundry, garage access, and a side door entrance from the mudroom. The main and second floors are freshly painted, and all appliances are included in as-is condition. Shed in Backyard. The fully fenced backyard features a large deck, perfect for entertaining. Located within walking distance to a plaza with a variety of retail stores and restaurants, and close to top-rated schools, parks, shopping centres, and major highways including 403, 407, and the QEW, this home combines functionality, potential, and unmatched convenience. (id:60365)
56 Monique Crescent
Barrie, Ontario
'Welcome to Country Club Estates North Barrie's Hidden Gem! Nestled on one of the areas quietest tree-lined streets, this unique and move-in-ready bungaloft offers space, flexibility, and in-law potential. Built by esteemed locale builder S.L. Witty, this thoughtfully designed with a custom floorplan, this bright, well-maintained home features a sunlit loft ideal for a guest room, home office, or creative studio. Enjoy cooking in the updated eat-in kitchen, complete with quartz countertops, stylish two-tone cabinetry, and a classic subway tile backsplash. Walk out to your private, fully fenced backyard featuring mature trees and a spacious two-tiered deck perfect for relaxing or entertaining. The main floor offers real hardwood floors, a spacious primary bedroom with walk-in closet and 3-piece ensuite, and main floor laundry. The fully finished basement with a separate entrance from the double-insulated garage includes a large rec room, additional bedroom, den/office, and a brand new full bathroom (2025).Additional highlights: New custom front door & concrete landing (2025) Roof with gutter guards, High-efficient furnace Crown moulding throughout. All this in an unbeatable location just steps to schools, parks, shopping, rec centre and of course golf! Come and see for yourself! (id:60365)
13 Pinetree Court
Ramara, Ontario
Welcome to 13 Pinetree Court, a beautifully updated 3-bedroom, 2-bath bungalow located on a quiet cul-de-sac in the sought-after waterfront community of Lagoon City, often referred to as the "Venice of the North" for its scenic canals and boating lifestyle. This move-in ready home offers 70 feet of private waterfront on a navigable canal with direct access to Lake Simcoe, perfect for boating, fishing, kayaking, and enjoying four-season outdoor living. Situated on a deep 200-foot lot, the property features a fully fenced backyard with a hot tub, gazebo, and spacious deck ideal for entertaining or relaxing by the water. The professionally landscaped front yard adds curb appeal with elegant stonework and ample parking for vehicles and watercraft. Inside, the home offers a bright and modern open-concept layout with a split floor plan for added privacy, making everyday living and entertaining effortless. Extensively renovated approximately five years ago, the home includes numerous updates such as a new furnace (2020), roof (2020), windows & doors (2020), vinyl siding (2020), Exterior landscaping (2020), and attic insulation (2023) for enhanced energy efficiency and year-round comfort. As a resident of Lagoon City, you'll enjoy access to a private residents-only beach, full-service marina, scenic walking trails, and a vibrant social calendar through the Lagoon City Community Association, which hosts events and activities year-round. Just 90 minutes from the GTA, this property is ideal as a full-time home, weekend getaway, or investment opportunity. Don't miss your chance to own a canal-front home in one of Ontario's most unique and vibrant waterfront communities. Floor plans photo #38 - Watch the Virtual Tour for the full online experience! (id:60365)
3464 Bayou Road
Severn, Ontario
Set on a half-acre lot with municipal water and sewer, this home is where modern living meets natural beauty. At the heart of the home is a beautiful kitchen featuring a large center island with sink, a second sink for convenience, and an easy flow into the family room, creating a space that feels both social and serene. Step through the patio doors and onto a huge deck - perfect for morning coffee, evening dinners, or simply enjoying the peaceful backdrop of the surrounding trees. The main-floor primary bedroom includes a 4-piece ensuite, walk-in closet, and a private balcony with serene treed views. Upstairs, two bedrooms with soaring ceilings and ceiling fans offer space for everyone, while the loft-bright and versatile-can become a home office, reading nook, or creative retreat. Second floor in addition features a 4-piece bath, second-floor laundry room. 34 Pot lights, 200 Amp electrical service. Exterior features include a metal roof, two large decks, and a driveway for up to 10 vehicles and the perfect lot for a Workshop and or Garage. Fantastic location near boat launches, beaches, and quick Hwy 11 access. A beautiful home that offers style, space, and privacy - all in one. (id:60365)
693 Mcmullen Street
Shelburne, Ontario
Welcome to 693 McMullen Drive, a beautifully maintained home set on a premium lot in Shelburne's sought-after family-friendly neighbourhood, Hyland Village. Built in 2020, this home blends modern design with functional upgrades and offers the ideal setting for growing families, professionals, or anyone looking to enjoy small-town charm with urban conveniences.Inside, the main level showcases engineered hardwood floors, a modern white kitchen with subway tile backsplash, stainless steel appliances, and a bright open-concept layout perfect for entertaining or keeping one eye on your toddler while chatting with guests. Natural light pours through oversized windows, and there's direct garage access into a spacious mudroom with main floor laundry designed with busy family life in mind.The professionally finished basement adds versatility with a large rec room, storage, a cantina, and two sleek offices with smoked glass doors. One includes a window and easily serves as a fourth bedroom, offering flexibility for guests, teens, or a work-from-home setup. The basement layout supports potential for multi-generational living or added privacy for older kids.Upstairs, the bedrooms are bright and spacious, including a generous primary suite featuring not one but two walk-in closets and a spa-inspired ensuite with a soaker tub, glass shower, and extended vanity with a single sink.Outside, enjoy a fully fenced backyard with privacy fencing perfect for summer BBQs, spontaneous soccer games, or growing a zucchini plant so big your kids name it Kevin. With no neighbours across the street and tranquil views overlooking the stormwater pond, you'll love the peace and space this home provides.Meticulously cared for, clean, and move-in ready, this home offers style, functionality, and pride of ownership throughout. Book your private tour today and see why 693 McMullen Drive is anything but ordinary. (id:60365)
157 Primeau Drive
Aurora, Ontario
Welcome to this beautifully maintained home in the desirable Aurora Grove community! Offering approximately 2,023 sq. ft. of living space, this residence showcases true pride of ownership with thousands spent on quality upgrades throughout the years. Enjoy a bright, family-sized kitchen, a cozy three-sided fireplace, and a walk-out from the family room to a spacious composite deck - perfect for morning coffee or summer barbecues. The finished walk-out basement extends your entertaining space, opening onto beautiful interlocking and a lower deck, ideal for hosting gatherings with friends and family. Inside, relax in the updated family room featuring a custom media wall, and unwind in the large primary bedroom with spa-inspired ensuite and custom closets. Major updates include a new kitchen, flooring, and main floor washroom (2018), all new windows including garage doors (2020), front and back interlock, deck, and stone-covered landing(2021), renovated upstairs bathrooms (2022), and a custom built-in TV unit with full-housepaint refresh (2025) . Additional features include custom closets in all bedrooms (2014) and furnace and roof re-shingled (2015).Convenient direct garage access from the hallway adds everyday functionality. Situated close to top-rated schools, parks, trails, and amenities, this move-in ready gem perfectly blends comfort, style, and location - the ideal family home in the heart of Aurora Grove! (id:60365)
16 Bluff Trail
King, Ontario
Welcome to this extraordinary Bungaloft Estate, where architectural elegance meets modern luxury. Perfectly set on a lovely ravine lot,this home offers the rare combination of sophistication,comfort and resort-inspired amenities- including a saltwater in-ground pool,cabana with outdoor stone fireplace, triple car heated garage, and a walkout lower level that redefines leisure living.Step inside through the custom Brazilian hardwood front door and be greeted by a grand foyer with cathedral ceilings, 10 ft ceilings on main floor & extensive custom millwork, in-floor lighting & Eurofase lighting. The gourmet kitchen is a culinary masterpiece featuring extended cabinetry, premium appliances, a walk-in pantry and an inviting family size eating area with walk-out to 2-level concrete deck with glass railings with stairs leading to yard. Upstairs the loft has been converted into an elegant glass-enclosed office- ideal for working from home.Each of the four spacious bedrooms boasts its own ensuite bathroom and walk-in closet, providing both privacy and luxury for family and guests alike.The finished basement is an entertainer's paradise, complete with a soundproof theatre room wired for sound, climate controlled wine cellar, custom kitchen, 3-piece bathroom with direct pool access and changing area, a second laundry room and a bright family room with a linear electric fireplace. Fitness enthusiasts will appreciate the gym with mirrored finishes. Loaded with Upgrades! (id:60365)
Upper - 54 George Kirby Street
Vaughan, Ontario
Gorgeous end-unit townhome (feels like a semi!) offering a lease for the upper floor only (basement excluded). Nearly 2,000 sq ft of living space with 4 spacious bedrooms and 3 bathrooms. 9-foot smooth ceilings, pot lights, and fresh paint throughout the main floor (2025). Designer kitchen with extended cabinets, décor lighting, quartz countertops, backsplash, and full stainless-steel appliances. Bright family room with walkout to a private yard. Main-floor laundry and direct garage access. All bedrooms feature large closets; the primary includes a walk-in closet and a 4-piece ensuite. Steps to Joseph & Wolf Lebovic Campus, top-rated schools, Rutherford Marketplace, transit, and Highways 407/400. Move-in ready - enjoy Patterson living at its best! (id:60365)

