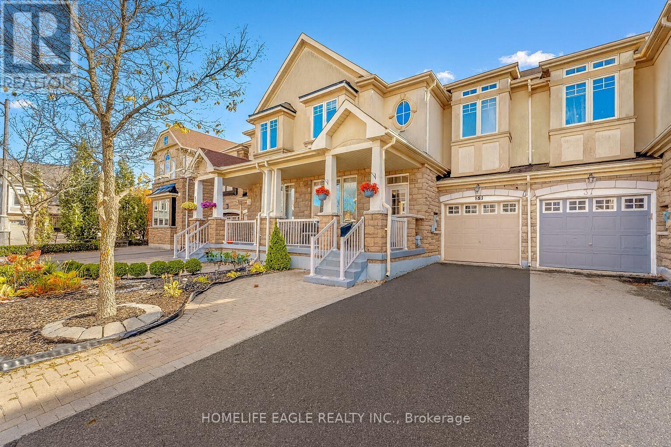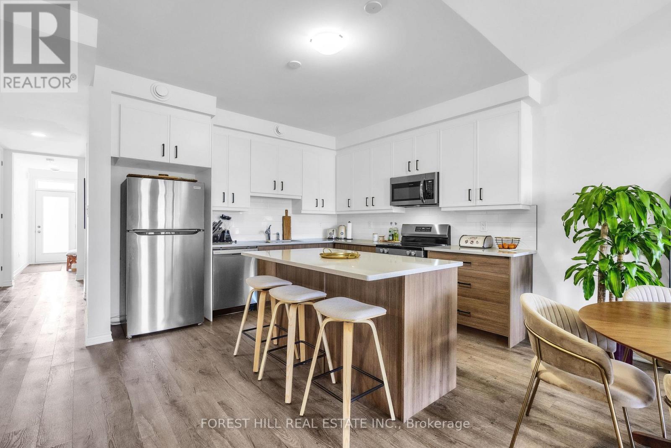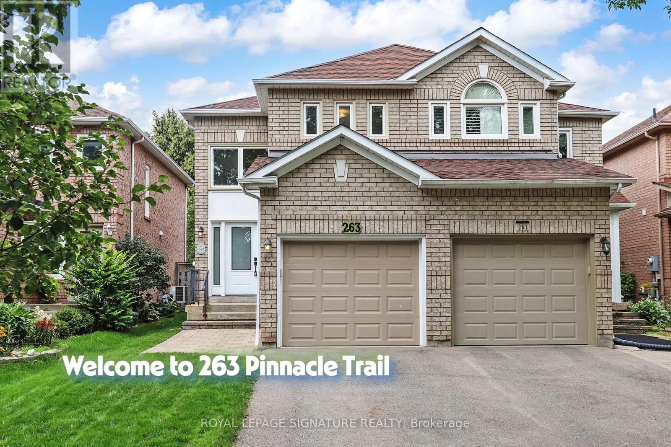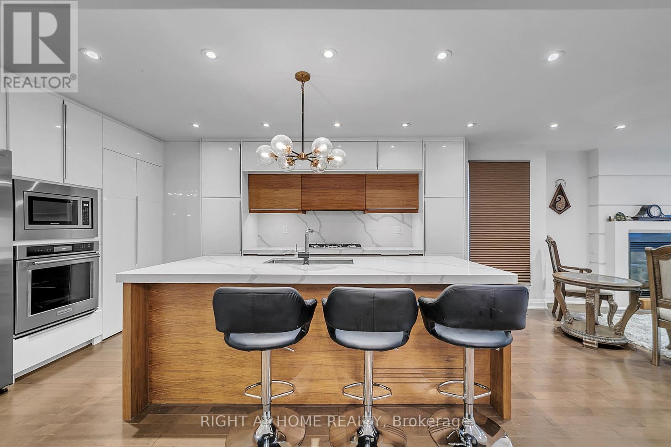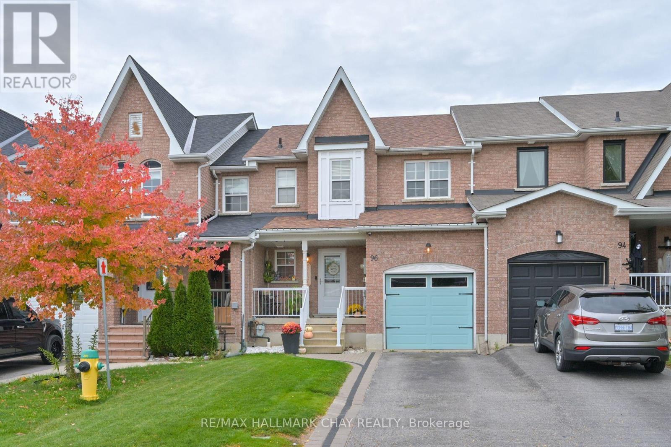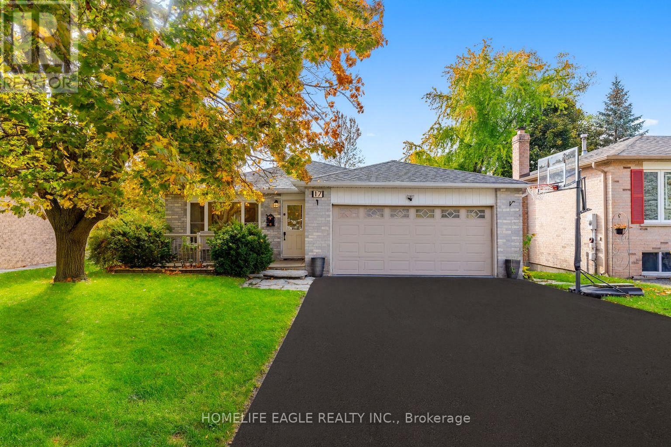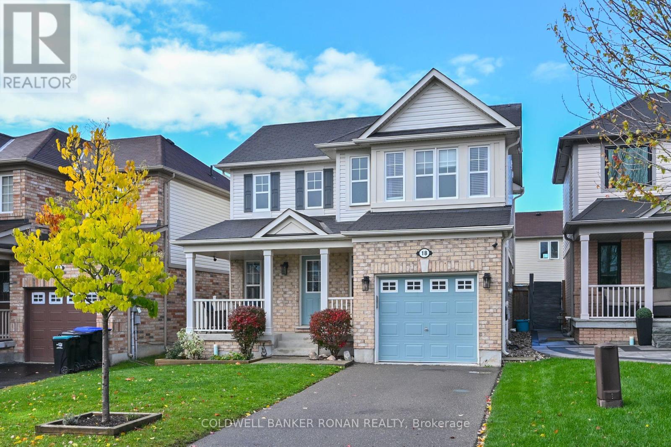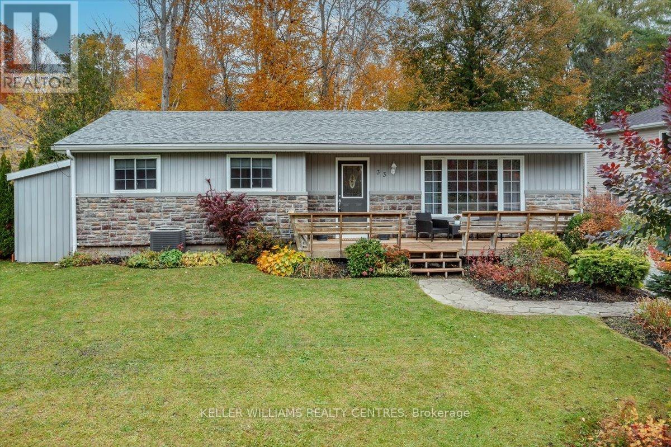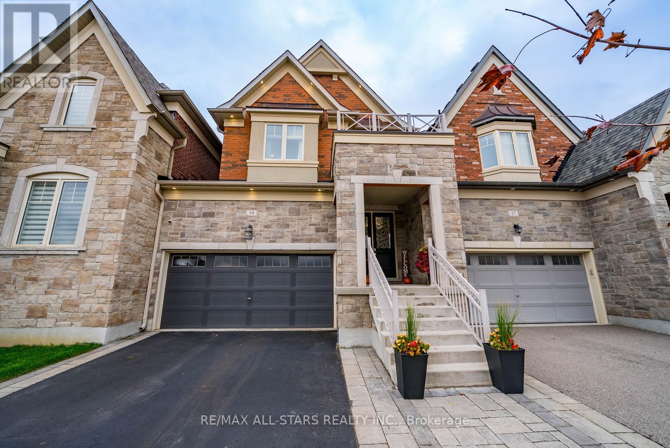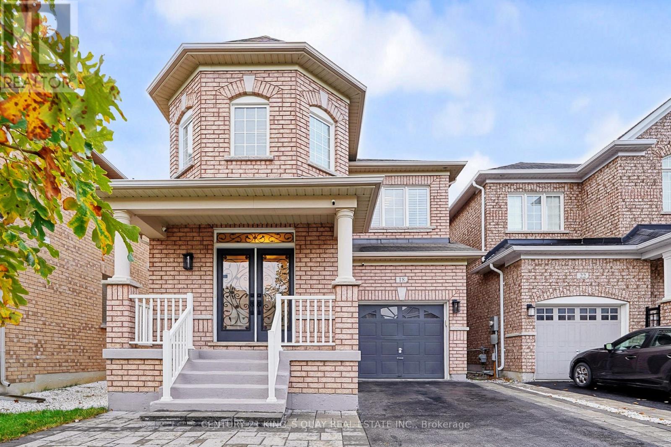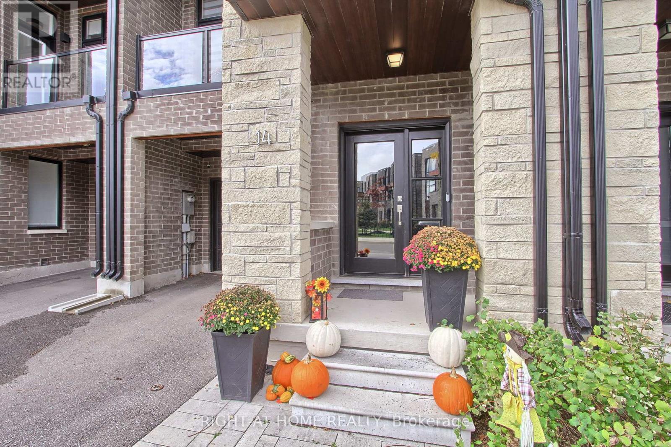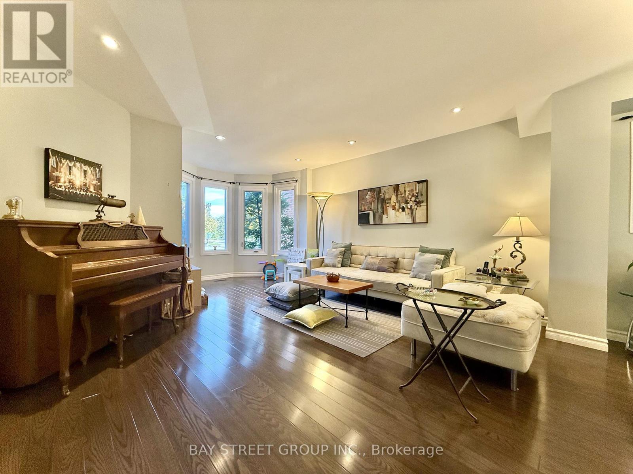39 Pitney Avenue
Richmond Hill, Ontario
Clients Remarks:The Perfect 3-Bedroom Freehold Townhouse In Richmond Hill's Prestigious & Family-Friendly Jefferson Community * Front Porch With Seating Area * Bright Open-Concept Layout With Large Windows And Rare North & South Exposure * 9-Ft Ceilings On Main Floor * Hardwood Floors * Crown Moulding & Pot Lights * Modern Upgrades Throughout * Kitchen With Quartz Countertops, Stainless Steel Appliances & Large Island With Sink & Seating * Walkout To Beautifully Landscaped, Fully Fenced Backyard With Stylish Patio * Cozy Living Room With Gas Fireplace * Spacious Primary Bedroom With His & Her Walk-In Closets & 4-Pc Ensuite Featuring Quartz Vanity, Glass Shower & Soaker Tub * Large Newly Finished Basement With Electric Fireplace, Spacious Layout, Office/Den Area & Ample Storage * Direct Access From Garage To Home And Separate Entrance To Backyard Through Garage * Steps To Yonge St, Top-Rated Schools, Tim Hortons, LCBO, Plazas, Farm Boy, Gyms, Medical Clinics, Restaurants & Cafés, Viva Transit/Bus Station * Parks & Trails Within Walking Distance * Convenient Access To Highway 404 & Major Routes To Downtown Toronto * Move-In Ready And Ready To Enjoy! (id:60365)
742 - 742 Trumbley Place S
Innisfil, Ontario
Live the lifestyle you've been waiting for in this Mattamy Home. Designed for versatility, this home features a main floor bedroom with ensuite and walk-in closet perfect as a private retreat or guest suite. Upstairs, the bright loft easily converts into a 3rd bedroom, office, or lounge, giving you options for every stage of life. The open-concept main floor showcases a chefs kitchen with flush breakfast bar, spacious dining area, and a sun-filled living room with fireplace. Step outside to a nearly 300 sq. ft. covered terrace, ideal for entertaining, dining, or simply relaxing in style. With three full baths, 9' ceilings, coffered and vaulted details, and a smart layout that adapts to families, professionals, and rightsizers alike, this home delivers both comfort and sophistication in Innisfils vibrant Lakehaven community. (id:60365)
263 Pinnacle Trail
Aurora, Ontario
Welcome to 263 Pinnacle Trail, nestled along a picturesque, tree-lined street in Aurora's sought-after Bayview Wellington community. This beautifully maintained home offers the perfect blend of modern comfort, smart upgrades, and family-friendly living all in one of Aurora's most convenient locations.Step inside and discover a bright, open-concept layout freshly painted in warm, neutral tones (2025). The spacious living and dining areas flow effortlessly into a sunlit eat-in kitchen featuring bleached oak cabinetry, pot lights, stainless steel appliances with a new fridge and dishwasher (2025) and a walkout to your private backyard deck, ideal for morning coffee or weekend entertaining.The main floor also features durable laminate flooring throughout, a 2-piece powder room, and a spacious double-door closet, perfectly balancing function and style.Upstairs, the thoughtful converted 3-bedroom layout now offers two generous bedrooms, including a large primary suite with double-door closet and new windows (2024), creating a peaceful retreat for rest and relaxation.Enjoy peace of mind with a long list of smart updates:Front door & sidelights (2025) | Porcelain tile foyer (2025) Driveway (2020) AC (2019) |Garage door (2017) Roof shingles (2013) | Primary Bedroom Windows (2024) | Living Room Window (2022)Located close to top-rated schools, scenic parks, shopping plazas, transit, Highway 404, and the Aurora GO Station, this home checks every box for comfort, convenience, and community.Perfect for first-time buyers, young families, or downsizers, 263 Pinnacle Trail offers more than just a place to live it's a place to belong. (id:60365)
302 Mullen Drive
Vaughan, Ontario
Welcome to this Warm and Radiant 4+1 Bedroom Detached Home! Beautifully upgraded and move-in ready, this charming residence sits on a mature, premium lot (51.28 x 120.6 ft) in a highly desirable neighbourhood. The inviting open-concept kitchen and living area features a cozy fireplace, perfect for relaxing or entertaining guests. The fully finished basement offers a separate entrance, a complete in-law suite, and a private laundry room - ideal for extended family living or generating potential rental income. Step outside to a spacious backyard with a newer fence, interlock patio and driveway, tool shed, and plenty of space for BBQs and gatherings. Enjoy peace of mind with roof maintenance, touch-ups, and sealing completed in 2023, plus a brand-new deck and railing on the second-floor balcony. Conveniently located steps from parks, top-rated schools, groceries, Promenade Mall, Starbucks, major highways, and more - this home truly has it all. Don't miss this incredible opportunity to make it yours! (id:60365)
96 Buchanan Drive
New Tecumseth, Ontario
Welcome to this stunning move-in ready townhouse, finished top to bottom with modern style and thoughtful upgrades throughout. Step onto the charming covered front porch before entering a bright, open-concept living space freshly painted and featuring laminate flooring. Convenient garage access and main floor 2pc powder room, cozy family size living and dining rooms. The kitchen offers new stainless steel appliances, ample cabinet storage, and centre island. Upstairs the second floor boasts three generous bedrooms complete with Laminate flooring, 4pc bathroom, Spacious primary suite with a walk-in closet featuring custom organizers-perfect for all your storage needs. Newly carpeted staircase. Enjoy additional living space in the beautifully finished lower level with light oak laminate flooring, a modern 3-piece bathroom with walk-in glass shower ! The Perfect Recreation room , home office, or Gym area. Outside enjoy your oversized back deck with Gazebo, separate BBQ area, and extra seating space-ideal for entertaining! Beautiful Western Views , fully fenced extra deep yard also includes a garden shed for additional storage! Extra Wide interlock walkway & paved driveway adds both curb appeal and convenience. Situated in the heart of Alliston, this home is walking distance to Buchanan Park, close to Public, Catholic, and French immersion schools, and just minutes to shops, restaurants, and everyday amenities. Don't miss your chance to own this beautifully updated townhome in one of Alliston's most sought-after neighbourhoods! (id:60365)
17 Beckett Avenue
East Gwillimbury, Ontario
The Perfect 4+1 Bedroom Detached Fully Upgraded Premium Pie Shaped 60 Ft Wide Lot In The Back 52ft Wide x 125ft Deep Lot Backing Onto A Park True Open Concept Floor Plan W/ Over 2,800 Sqft Of Living Spacious Open Family Rm W/ Gas Fireplace Walking Out To A Sunny South Facing Backyard Surrounded By Mature Trees Open Concept Living Room Seamlessly Connected To Dining Room Spacious Kitchen Fully Upgraded With S/S Appliances Reverse Osmosis For Crystal Clear Drinking Water* Pot Lights Throughout Carpet Free Primary Bedroom W/ Expansive Window & Ensuite* Large Bedrooms W/ Closet Space Separate Entrance To Finished Basement W/ Potential For Rental Income or In-law Suite (Estimate $1900/Month Potential Rent) Spacious Backyard On A Pie Shaped Lot Surrounded By Greeneries & Massive Deck W/ Gazebo Perfect For Gatherings* Access To The Large 2 Door Garage From Inside* Prestigious Family Friendly Holland Landing Community Walking Distance To Parks, Playground, Tennis Court & Library Minutes To Highway 404, Go Station, All Shops & Plazas* *Extras* Newer Roof, Newer Flooring, Newer Custom Paint, Newer Appliances, Newer HWT (Owned), Newer Furnace (Owned), Newer AC (Owned), Less Than 10 Year Old Windows No Rental Items Must See* Don't Miss! (id:60365)
18 Ferris Lane
New Tecumseth, Ontario
Welcome to this meticulously cared-for 3-bedroom, 3-bathroom, fully finished home, ideally located on a quiet, family-friendly street. This bright and functional layout features hardwood flooring, a spacious primary suite with walk-in closet and 4-piece ensuite, and the convenience of second-floor laundry. The main floor offers a separate formal dining room, an open-concept living area, and inside access from the garage for everyday ease. The finished basement provides versatile space for a family room, home office, or gym, along with ample storage and a cold cellar with built-in shelving-perfect for organizing seasonal items or extra pantry storage. Enjoy outdoor living in the fully fenced backyard, complete with a large entertainer's deck, garden shed, and a covered front porch ideal for relaxing or greeting guests. Additional features of this Mattamy "Borden" Model | 1,387 Sq Ft + Finished Basement include stainless steel appliances, front-load washer and dryer, central air conditioning, central vacuum, and a garage door opener. Conveniently located within walking distance to schools, parks, shopping, and downtown amenities. This home is turnkey and move-in ready! (id:60365)
33 Mourning Dove Road
Georgina, Ontario
Charming 3-Bedroom Bungalow nestled on a quiet no-exit street and set on nearly half an acre, this delightful 3-bedroom Viceroy offers the perfect blend of comfort, privacy, and nature. Enjoy peaceful views of the surrounding forest, all within a short walk to Sibbald Point Provincial Park and the sparkling shores of Lake Simcoe. The home features a bright and spacious living room with a stylish barn door entry and a large picture window that fills the space with natural light. The eat-in kitchen and dining area provide plenty of room for family meals and gatherings, with a walk-out to a 30 Ft. x 12.5 Ft. tiered entertainer's deck-perfect for summer barbecues and outdoor living. Relax by the cozy firepit or unwind in your private, treed backyard, surrounded by nature. This year round residence offers a serene lifestyle just minutes from parks, trails, and the lake. (id:60365)
19 Kettle Valley Trail
King, Ontario
Be prepared to fall in love with 19 Kettle Valley Trail, a stunning 4 bedroom/5 bath townhome linked only by the garage nestled in the heart of picturesque Nobleton in a family friendly neighbourhood. From the moment you step through the elegant decorative double doors, you'll be impressed by the attention to detail and pride of ownership throughout. Freshly painted from top to bottom, this home features smooth ceilings, hardwood flooring, and pot lights throughout that enhance its bright, modern feel. The beautifully updated kitchen showcases sleek quartz countertop with complimentary backsplash, stainless steel appliances, and a stylish breakfast bar. The open-concept layout flows seamlessly into the family room, highlighted by a custom feature wall and a contemporary electric fireplace and impressive dining room to host large family parties! Upstairs, you'll find four spacious bedrooms and three full bathrooms - a rare and desirable feature. The primary retreat includes two closets, one being a walk-in with built-in organizers, and a newly renovated spa-like ensuite. The second bedroom has its own ensuite and walk-in closet, while the third and fourth bedrooms share a convenient Jack-and-Jill bathroom, making this layout perfect for growing families. The gorgeous finished basement adds additional living space with a recreation area and a bathroom, offering flexibility for a home office, gym, or guest suite. Outside, enjoy a professionally landscaped, maintenance-free backyard - no grass, no fuss, just pure enjoyment. The front yard is equally impressive, with a spacious porch and no neighbours in front, facing peaceful greenspace. The double driveway offers ample parking with no sidewalk. Located within walking distance to top-rated elementary schools, with easy access to secondary schools, steps to Tasca Community Park, local amenities, and just minutes to major highways. (id:60365)
18 Edgehill Avenue
Whitchurch-Stouffville, Ontario
Don't miss out this great opportunity to own a detached house in this family oriented community in Stouffville! Just move in and enjoy! Shows like a model home! 9' ceilings and hardwood floor on main floor! Open concept eat-in Kitchen with quartz kitchen countertop and matching backsplash! Stainless steel kitchen appliances! 2nd floor laundry for your convenience! Walkout from breakfast area to fully fenced backyard with interlock and garden shed! Primary Bedroom with walk-in closet and 4pc Ensuite. Loft area on second floor is perfect for your home office use. Fully finished basement with large recreation area and a separate room with 3pc bathroom as your guest suite. Long driveway with no sidewalk plus expanded walkway can park 3 cars outside the garage. Walk to school and park! Mins to Go station, public transit, shopping and restaurants! Virtual tour available for your 3D viewing of this lovely house! (id:60365)
14 Pageant Avenue
Vaughan, Ontario
Discover this exceptional modern townhouse, perfectly situated in the heart of high-demand Vellore Village, offering a stunning clear park view. This home is a true standout. The sleek boutique-style main level living area featuring an upgraded kitchen, dining area, and a walk-out to a west-facing balcony. The living room is filled with natural light and offers a walk-out to east facing balcony. Added features are the 10' smooth ceiling with pot lights. The guest bath & separate laundry room can also be found on this main living level. The Ground level features, garage access, Coat Closet & 4th bedroom with a 4-piece ensuite, and a walk-out to the backyard. The full unfinished basement provides endless possibilities and includes a cold room and 2 pcs bathroom rough-in. Don't miss out on this prime opportunity! Amazing Location puts you walking distance to Shopping, Restaurants, Public Transit, VMC, Hwy's & more. (id:60365)
65 Rosedale Heights Drive
Vaughan, Ontario
Welcome to the prestigious Uplands community of Vaughan! This beautifully upgraded and impeccably maintained 4+2 bedroom detached home offers over 3,300 sq.ft. of luxurious living space with exceptional craftsmanship throughout.The main floor features a bright and inviting family room with abundant natural light and pot lights throughout, and a walk-out to a private, fully fenced backyard - perfect for entertaining. The gourmet kitchen boasts custom-built cabinetry, Top Quartz countertops and back splash, stainless steel appliances, and a sun-filled breakfast area.Upstairs offers spacious bedrooms, including a primary suite with a sitting area, walk-in closet, and a newly renovated ensuite. The second-floor bathrooms have been updated, and the former laundry room has been converted into a versatile 5th bedroom or office, easily converted back into an additional ensuite if desired.The professionally finished basement includes an additional bedroom, offering income potential or ideal space for extended family.Located within walking distance to top-rated schools (Rosedale Heights PS & Westmount CI), places of worship, parks, shops, GO Station, and public transit. Just minutes to Hwy 407, Hwy 7, Stephen Lewis Secondary School, and close to Richmond Hill Golf Club and all amenities.This home truly checks all the boxes for comfortable, upscale family living in one of Vaughan's most desirable neighbourhoods. (id:60365)

