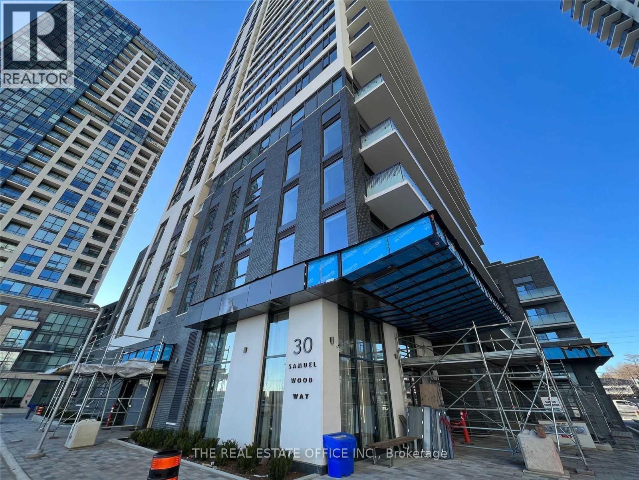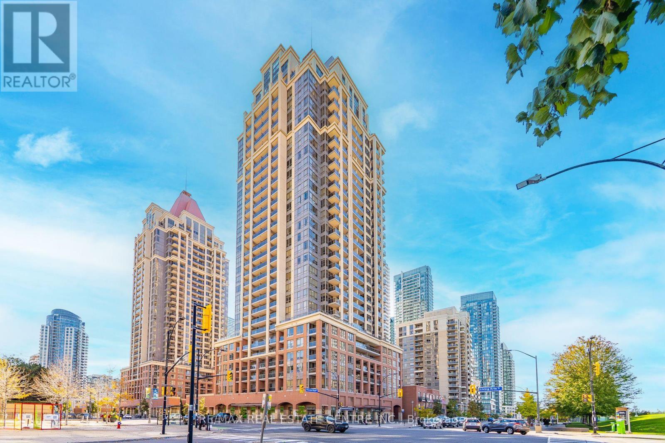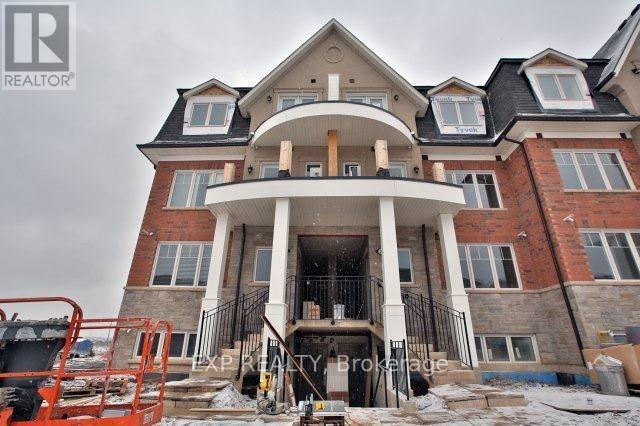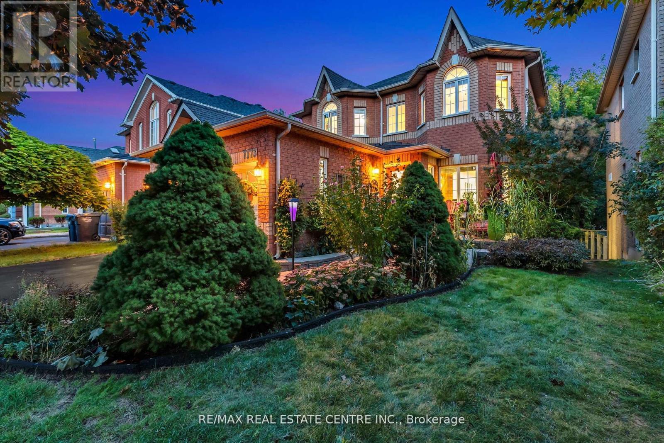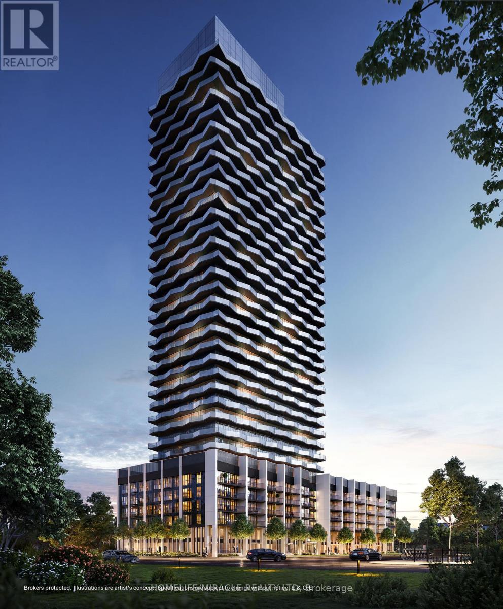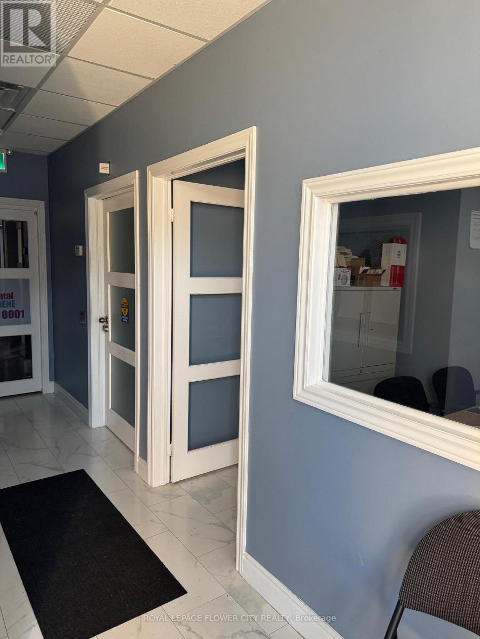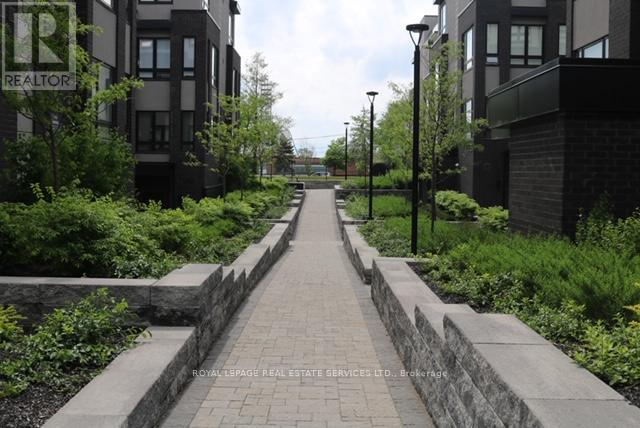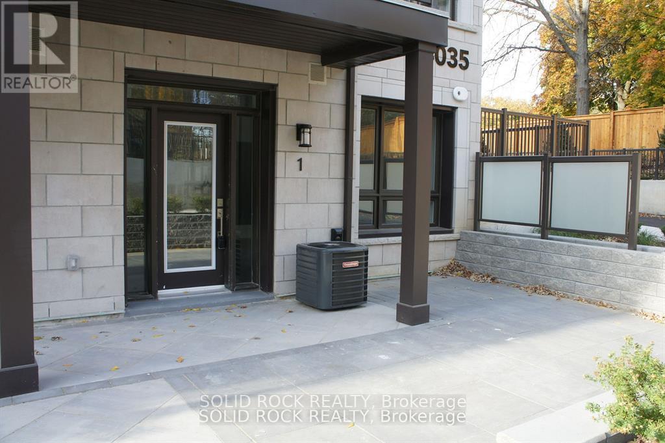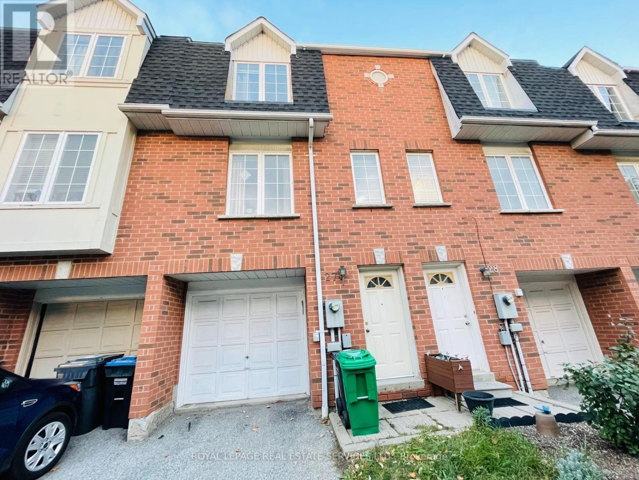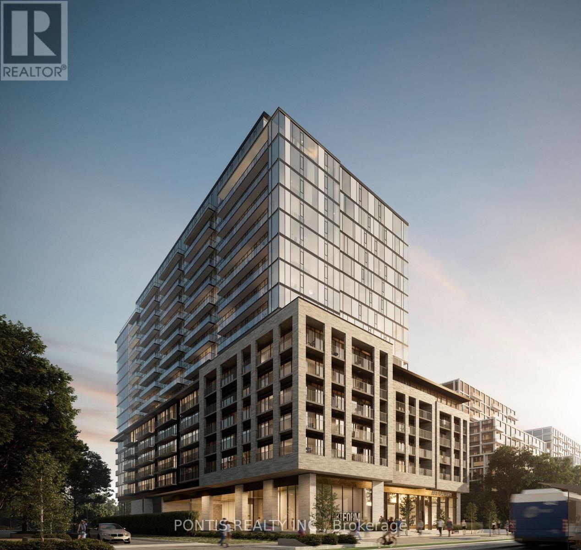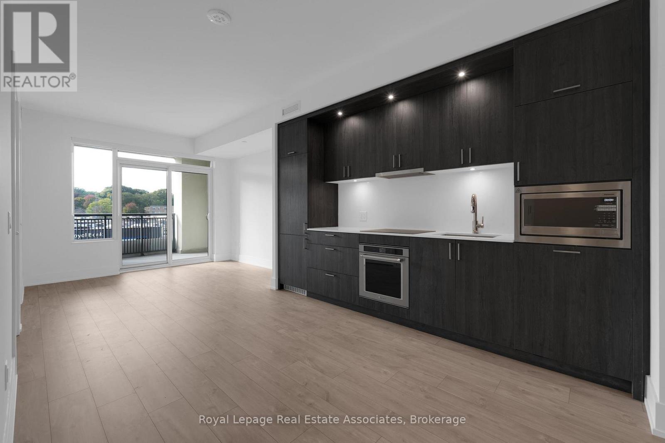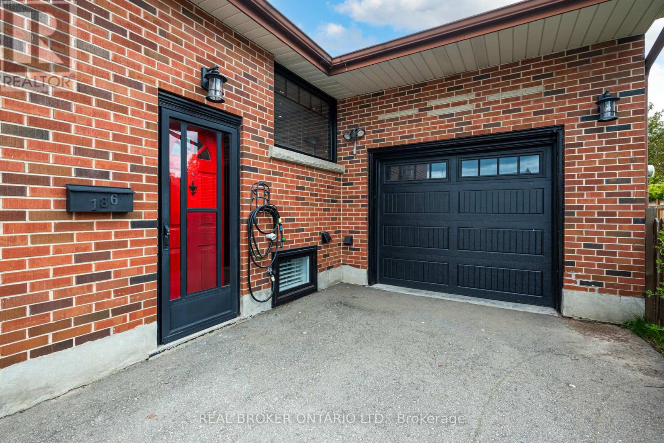208 - 30 Samuel Wood Way
Toronto, Ontario
Live At The Kip District. Laminated Floors Throughout. The Gourmet Kitchen Offers Granite Counter Tops. All Appliances, Under Cabinet Lighting, Soft Close Cabinetry. Spacious Bdrm W/Large Sized Closet. Unobstructed Beautiful View Through Bedroom Window And Balcony. Step To Kipling Subway, Extra Large Parking Spot And Locker Right Beside The Elevators. Go & Bus Terminal. Mins To 401/427/Qew. 5 Stars Amenities Offers: Roof Top Terrace, Concierge, Resident's Lounge, Gym, Bike Storage (id:60365)
2101 - 4090 Living Arts Drive
Mississauga, Ontario
Live Where the Action Is! Stunning 1+Den Condo with South-Facing Views at Capital 1 |Welcome to Suite 2101 at 4090 Living Arts Drive, located in the prestigious Capital 1 building by Daniels, right in the heart of downtown Mississauga. This beautifully renovated 1-bedroom + den condo offers a bright, functional layout with unobstructed south-facing views of Celebration Square, flooding the unit with natural light. The spacious den is perfect for a home office or can easily serve as a second bedroom. Enjoy open-concept living with brand new laminate flooring, fresh paint, and a modern kitchen featuring granite countertops and new stainless steel appliances. Step out onto the large private balcony - ideal for relaxing or dining al fresco while soaking in the city views. Located in a vibrant, walkable community, you're just steps from Square One Shopping Centre, Sheridan College, YMCA, Living Arts Centre, and surrounded by restaurants, cafes, and nightlife. With 24-hour Rabba grocery, Second Cup, pharmacy, and medical/dental offices conveniently located at the base of the building, everything you need is at your fingertips. Commuters will love the quick access to major highways (403, 401, QEW), as well as nearby MiWay, GO Transit, and the upcoming Hurontario LRT.This is a rare opportunity to live in one of Mississauga's most dynamic neighbourhoods in a fully upgraded, move-in ready suite. Show with confidence - this one won't last! (id:60365)
21-02 - 2420 Baronwood Drive
Oakville, Ontario
Beautiful, bright unit located in a stylish and modern community, featuring a rare two parking spaces! This spacious suite offers two well-sized bedrooms and two full bathrooms, with laminate flooring in the living and dining areas and cozy broadloom in the bedrooms. The primary bedroom includes two closets, and the kitchen showcases stainless steel appliances. Enjoy single-level living with no stairs. Conveniently close to top-rated schools, the new Oakville Hospital, and all amenities. (id:60365)
7173 Waldorf Way N
Mississauga, Ontario
Welcome to this stunning detached home in highly sought-after Meadowvale Village, perfectlypositioned on a quiet street backing onto the breathtaking Credit Valley Conservation Area.Offering over 3,700 sq. ft. of finished living space, this elegant 4-bedroom, 4-bath residencecombines modern comfort with natural tranquility. The main floor boasts 9-ft ceilings,engineered hardwood throughout, and a bright open-concept layout with large south-facingwindows framing serene forest views. The gourmet kitchen features quartz countertops, adesigner backsplash, extended cabinets with crown moulding, a large island with breakfast bar,stainless steel appliances, and a walk-out to a maintenance-free composite deck with glassrailings and privacy screens. Upstairs, you'll find spacious bedrooms with hardwood flooring,including a primary suite with walk-in closet and spa-like ensuite. The finished walk-outbasement adds versatile living space with a cozy fireplace, gym area, plumbed-in kitchen,3-piece bath, and storage rooms-ideal for an in-law suite or private rental. The exterior isbeautifully landscaped with a two-car garage, extended driveway, and stone patio with a gasline for BBQs. Located minutes from top-rated schools, Heartland Town Centre, GO stations, andhighways 401, 407, and 410, this home offers the perfect blend of luxury, nature, andconvenience. Experience a rare opportunity to own a move-in-ready home surrounded by peacefultrails, lush greenery, and unmatched privacy. (id:60365)
426 - 36 Zorra Street
Toronto, Ontario
Welcome to THIRTY SIX ZORRA Located at The Queensway & Zorra Street, Spacious 3Bed/2Bath with One Parking and One Locker. Situated in a highly sought-after neighborhood, THIRTY SIX ZORRA offers a wealth of amenities inside and out. Beautifully Designed 35-Storey Building With Over 9,500 SQFT is a Lifestyle Destination including a Rooftop Pool Deck, Fitness Center, Sauna. BBQ area, Games Room, Pet wash, 24/7 Concierge staff and more. Close to Sherway Gardens, Costco. Kipling Subway Station. Easy Access to the Gardiner, 427, and QEW. (id:60365)
145 Inspire Boulevard
Brampton, Ontario
Truck driving school approved to operate. Running school for sale with good results and good references from our old students. (id:60365)
204 - 1100 Briar Hill Avenue
Toronto, Ontario
Welcome to Briar Hill Towns! A Rarely Offered Condo Townhouse Which Offers The Convenience Of Condo Living While Being Situated in a High Demand Neighborhood. This Stunning Unit has a West exposure to Dufferin St., it Features 2 Bedrooms & 1 Bath, with an 80 Sq. Ft Fully Enclosed Private Patio. Naturally Sunlit & an Open Concept Layout with High Ceilings & Laminate Throughout. Family Friendly Neighborhood with a close proximity To Schools, Restaurants, Shopping, Highways, Park & Transit. (id:60365)
1 - 4035 Hickory Drive
Mississauga, Ontario
Welcome to Applewood Towns, a modern 3-bedroom, 2 bathroom home ideal for families in search of both comfort and convenience. This recently built primary-level unit is spacious, with just over 1100 square feet of light and spacious living area, designed with an open floor plan. Relax on your mini courtyard, while just a short walk away, your kids can have fun in the adjacent playground. The spacious bedrooms offer a peaceful escape, with the main suite including an ensuite bathroom for added ease. The third bedroom is adaptable, suitable for turning into a comfortable home office, ideal for today's work from home needs. Located in a prime spot, Applewood Towns provides convenient access to major roads such as the 403, 401, 427, and QEW , simplifying travel throughout the Greater Toronto Area. (id:60365)
27 - 4991 Rathkeale Road
Mississauga, Ontario
3-Bedroom Townhouse For Rent In Sought-After Creditview/Eglinton Neighborhood. Spacious & Open Concept Living/Dining Rooms. Bright Kitchen, & Breakfast Rm W/O To Sunny Wooden Terrace. Upgraded Laminate Flr throughout Ground Level & All Bedrooms. Close to All Amenities: Schools, Shopping Plaza, Erindale GO station, Public Transit, Credit Valley Hospital, Hwy 403 etc. (id:60365)
818 - 86 Dundas Street E
Mississauga, Ontario
WELCOME TO ARTFORM CONDOS BUILT BY RENOWNED EMBLEM BUILDERS, A MODERN BUILDING LOCATED IN THE VERY CONVENIENT COOKSVILLE COMMUNITY. THIS STUNNING 2 BEDROOM + DEN, 2 BATHROOMS WITH AN OPEN CONCEPT LAYOUT, 9 FT CEILINGS, AND FOR BRIGHT NATURAL LIGHT, FLOOR TO CEILING WINDOWS, BEAUTIFUL KITCHEN WITH STAINLESS STEEL APPLIANCES, QUARTZ COUNTERTOPS, AND AMPLE STORAGE, LIVING AND DINING AREA WITH ACCESS TO BALCONY TO ENJOYING EVENING TEA WITH FRIENDS AND FAMILY. THE DEN CAN ALSO BE USED FOR HOME OFFICE OR KIDS AREA, TWO GOOD SIZED BEDROOMS WITH CLOSET. THIS CARPET-FREE HOME BOASTS STYLISH LIGHT VINYL FLOORING, NICE LIGHT FIXTURES, AND MODERN FINISHES THROUGHOUT. INCLUDED WITH THE UNIT ARE 1 UNDERGROUND PARKING AND 1 LOCKER FOR EXTRA STORAGE. ARTFORM CONDOS OFFERS RESIDENTS AN ARRAY OF AMENITIES INCLUDING A 24 HR CONCIERGE, GYM, PLAY AREA, PARTY ROOM, OUTDOOR TERRACE WITH BBQS, AND MUCH MORE. CLOSE TO TRANSIT, MINUTES TO SQ ONE MALL, COOKSVILLE GO STATION, SHERIDAN COLLEGE AND MAJOR HIGHWAYS. VERY CONVENIENT LOCATION AND LUXURIOUS BUILDING TO LIVE! (id:60365)
312 - 259 The Kingsway
Toronto, Ontario
Welcome to this beautifully designed 1 + den suite at Edenbridge by Tridel, offering 644 sq. ft. of bright, modern living space with elegant finishes throughout. The open-concept layout features a sleek designer kitchen with integrated stainless-steel appliances, quartz countertops, full-height cabinetry, and under-cabinet lighting a perfect blend of function and style. The spacious living and dining area opens onto a private balcony with serene treetop views, creating an inviting indoor-outdoor flow. The bedroom provides large windows and ample closet space, while the den offers versatility for a home office or guest area. The spa-inspired bathroom showcases polished tile, a deep tub with glass enclosure, and a modern vanity. Enjoy the convenience of in-suite laundry, one parking space, and one locker included. Residents enjoy access to a full suite of luxury amenities fitness centre, indoor pool, sauna, rooftop terrace, and stylish entertainment lounges. Perfectly located in The Kingsway, you're steps from Humbertown Shopping Centre, top-rated schools, transit, and just minutes to downtown Toronto and Pearson Airport. (id:60365)
Lower - 186 Jeffrey Avenue
Halton Hills, Ontario
CHARMING 1 + Den Basement Apartment. Completely Renovated Top To Bottom. Close To All Amenities, Schools, Shopping, & Access To The Highway. Steps to AMAZING Parks - Fairy Lake. (id:60365)

