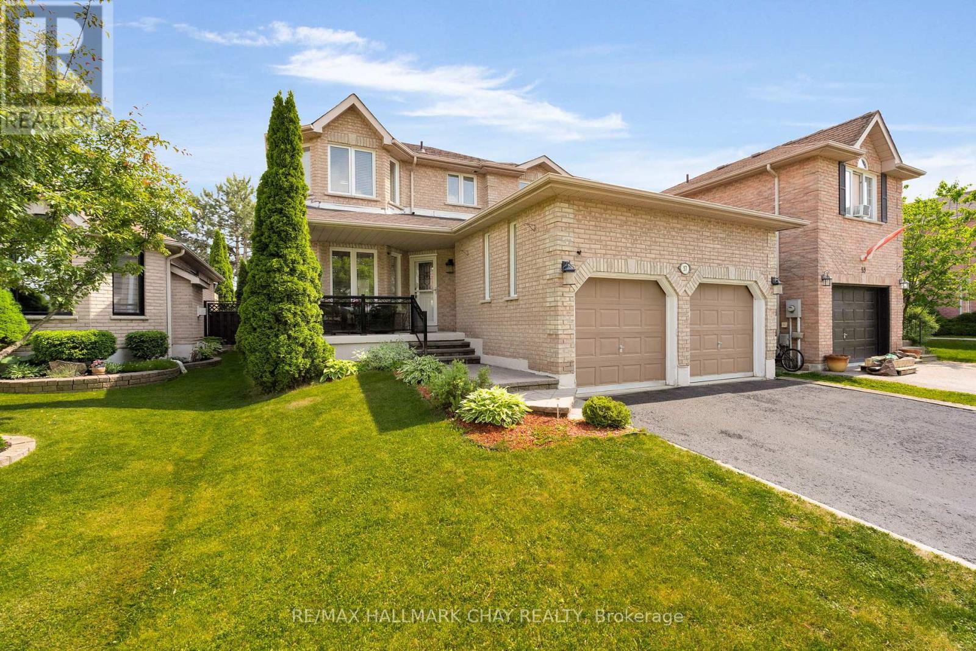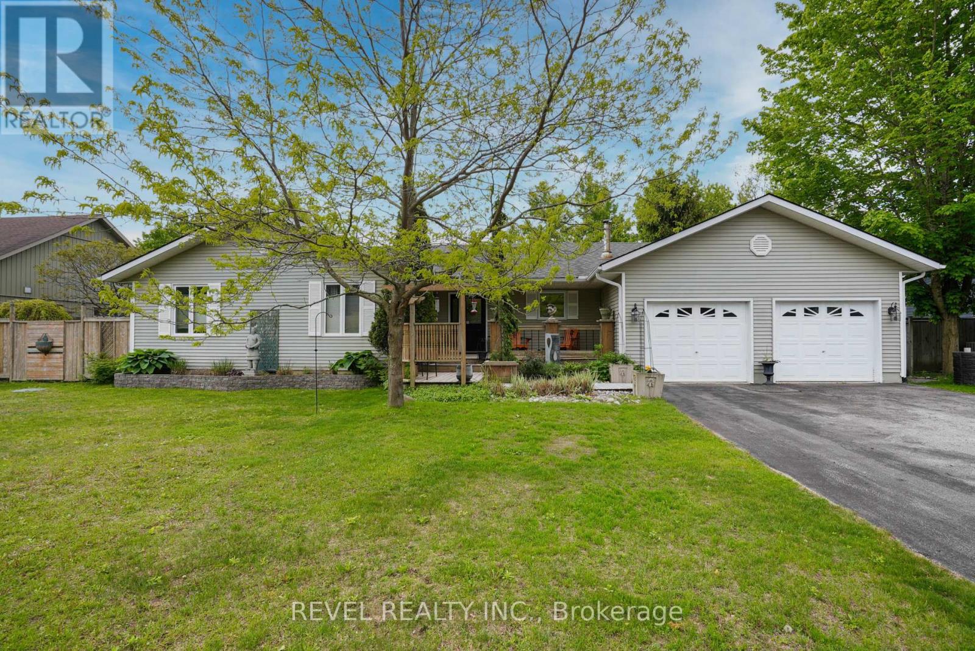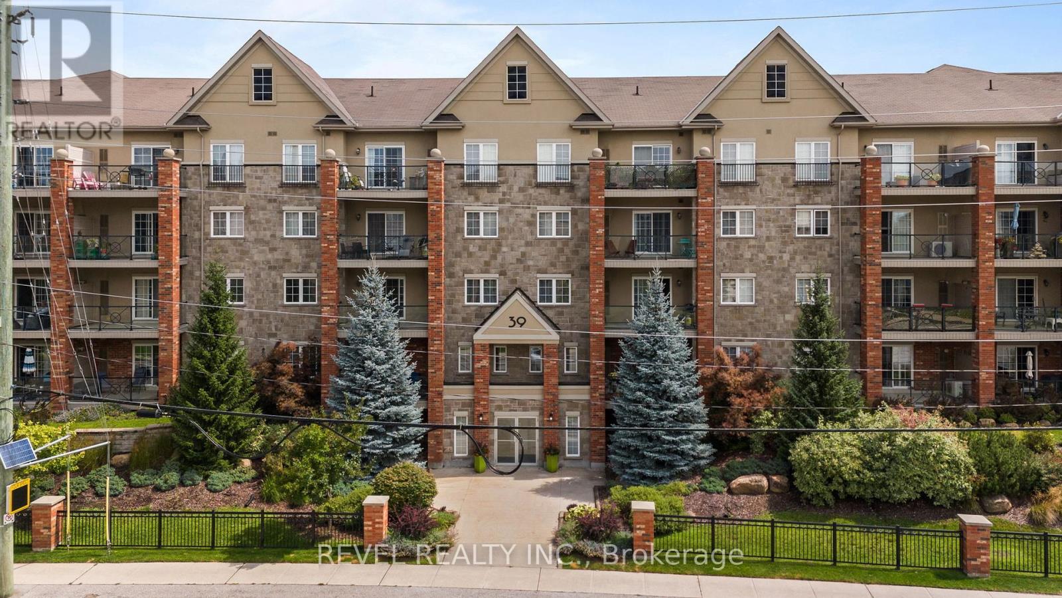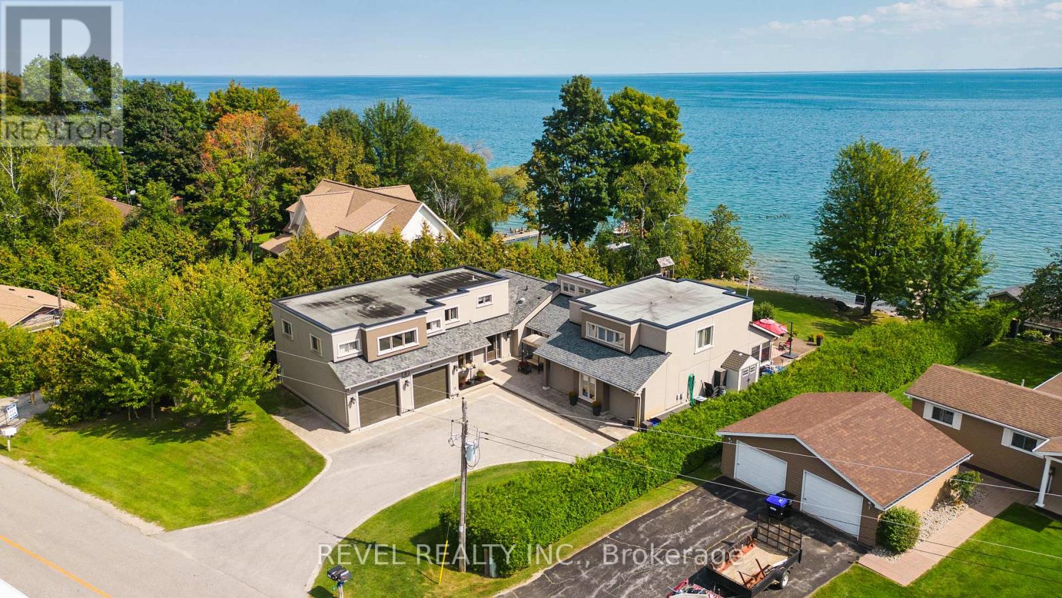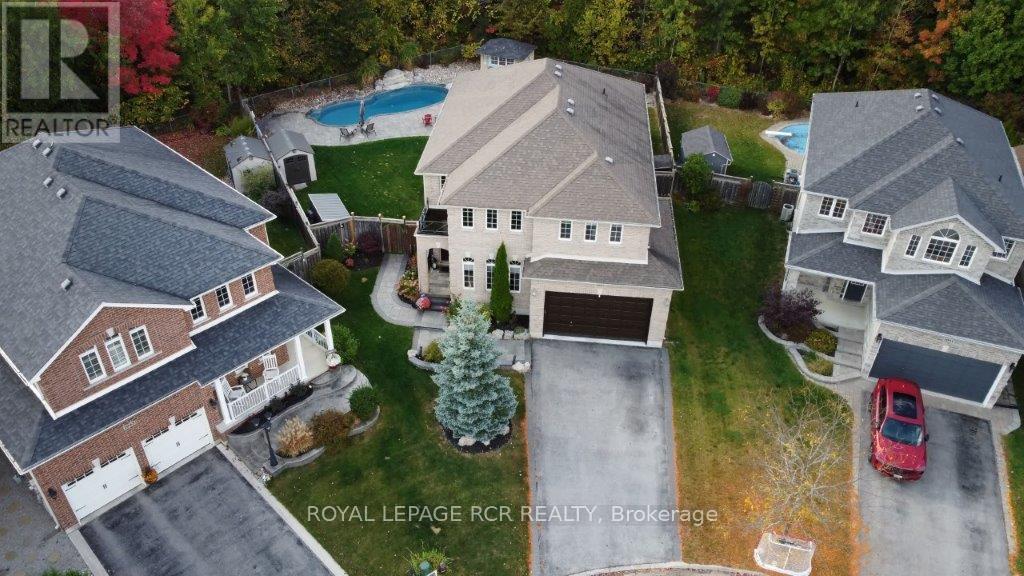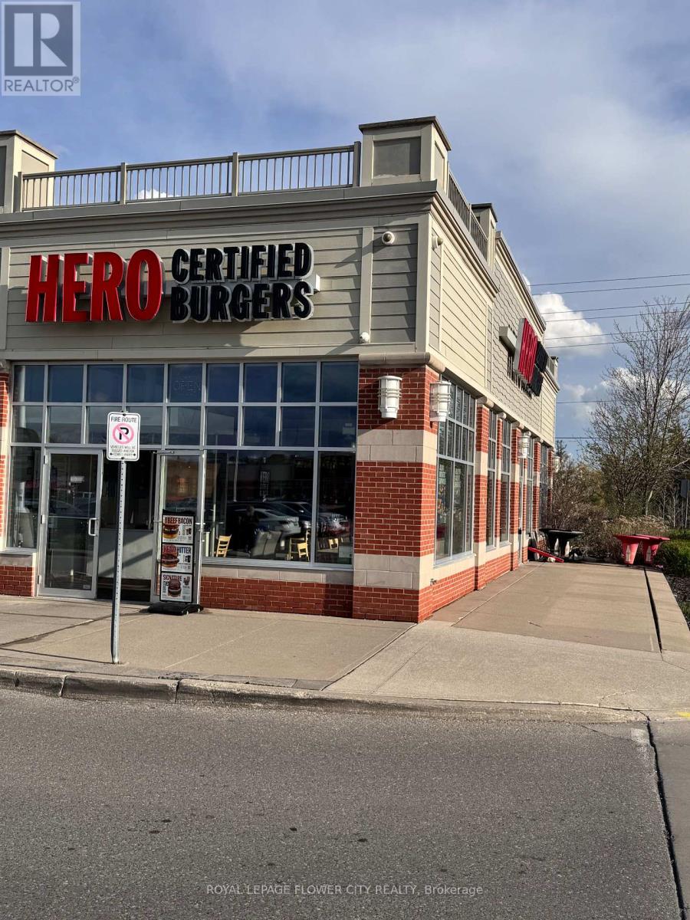57 Violet Street
Barrie, Ontario
Welcome to your next family home! Situated in a quiet, family-oriented neighbourhood, this spacious residence combine comfort, functionality, and long-term value. With excellent schools, scenic parks, and walking trails, this location is perfect for growing families. The main floor features a bright, welcoming layout and a beautifully refreshed kitchen with refinished cabinetry and updated stainless steel appliances, creating a modern and functional space for everyday living. Upstairs, you'll find four generously sized bedrooms and two full bathrooms, including a private primary suite with a walk-in closet and ensuite. Step outside to your personal backyard oasis featuring a well-maintained in-ground pool with a recently replaced heater, perfect for summer entertaining and making lasting family memories.The fully finished lower level with newer flooring features two more bedrooms, a full kitchen, a four-piece bathroom, and a separate living area ideal for multi-generational living, guests, or rental income. Enjoy peace of mind knowing that major components have been well cared for, with windows and roof in excellent condition and plenty of life remaining, reducing the need for major expenditures for years to come.With flexible living space, thoughtful updates, and a location close to every amenity and commuter routes, this home is move-in ready and built for lasting memories. Don't miss your chance to see it, schedule your private showing today! (id:60365)
36 Dalton Street
Barrie, Ontario
Set on one of Barries most prestigious streets, this exceptional 3-bedroom, 2-bath home combines timeless character with modern comfortoffering a rare opportunity to own nearly half an acre in the heart of the city. Framed by towering trees and located just minutes from the lake, top-rated schools, and vibrant downtown amenities, this all-brick residence is a true standout. Inside, youll find engineered light oak flooring, pot lights throughout, and a neutral, move-in-ready palette that highlights the homes historic charm. The spacious kitchen features solid oak cabinetry, quartz countertops, a bar sink, tile backsplash, and expansive windows that overlook the showstopping backyard. Upstairs, two bright bedrooms include one with custom closets and built-ins, while the third bedroom and beautifully updated bathrooms (3-piece on the main, 4-piece upstairs) offer flexibility for family living or guest space. A finished basement provides a dedicated laundry area, additional storage and a recreation space perfect for entertaining/childrens playroom. What truly sets this home apart is its luxurious, professionally landscaped lot measuring 87 feet wide by 236 feet deep. Step outside into your own private resort: interlock and flagstone pathways wind through lush gardens, with armour stone features adding dramatic elegance. At the heart of this private oasis lies a stunning kidney-shaped in-ground pool, artfully set into its natural stone surroundings and complemented by a charming pool houseall fully fenced and surrounded by mature greenery that ensures year-round privacy and serenity. Additional features include two driveways, a fully fenced yard, and unbeatable access to parks, waterfront trails, cafes, and shopsall within walking distance. (id:60365)
2866 Concession B Road
Ramara, Ontario
Updated, Open-Concept Bungalow on a Large Lot! Welcome to this well-maintained 3-bedroom bungalow situated on a generous 100 x 150 ft lot in the lakeside community of Brechin. Enjoy open-concept living with updated finishes throughout. This home offers the perfect blend of relaxation and convenience. Minutes to Orillia and Beaverton, with easy access to Casino Rama, schools, dining, provincial parks, and more. A fantastic opportunity to enjoy lakeside living in a peaceful setting. (id:60365)
59 Withall Grove
Tiny, Ontario
Welcome to 59 Withall Grove, a stunning and spacious 3-bedroom, 3.5 bathroom bungalow nestled in a family-friendly neighborhood, Wyevale in Tiny, Ontario. Step inside to a cozy foyer leading to the large, light-filled living room, where an abundance of natural light enhances the welcoming ambiance. The living space flows effortlessly into the dining area, which is conveniently connected to the well-appointed kitchen complete with stainless steel appliances, ample counter & cabinet space, and a generously sized pantry. Down the hall, you'll find a convenient main floor laundry room and 2-piece powder room. The expansive primary bedroom is a true retreat, featuring plenty of space, a walk-in closet, and a private 4-piece ensuite. Two additional spacious bedrooms, each with their own walk-in closets, share a 4-piece bathroom, completing the well-designed main floor. The finished basement offers even more living space, perfect for families or entertaining. You'll find a beautiful family room with an electric fireplace, a cozy sitting room with a wood-burning fireplace, a large office, & a huge recreation roomideal for games, fitness, or hobbies. A 4-piece bathroom completes this level. Step outside to your private backyard oasis, where a sprawling deck with a hot tub surrounded by privacy walls sets the tone for ultimate relaxation. The lush, green yard is perfect for kids and pets, and includes a fire pit area. Nestled in the heart of Simcoe County, Wyevale offers a peaceful lifestyle with easy access to Elmvale, Midland, and Wasaga Beach. Ideal for outdoor lovers, the area features scenic trails like Tiny Trail and Awenda Provincial Park, as well as birdwatching at Tiny Marsh. Nearby beaches such as Balm Beach and Bluewater Beach provide summer fun, while winter brings snowmobiling and outdoor skating. The community is vibrant and welcoming, with events like the Tiny Farm Crawl and access to local spots like Nan & Pops Good Eats and Huronia Mall for everyday needs. (id:60365)
106 - 39 Ferndale Drive S
Barrie, Ontario
Welcome to Unit #106 39 Ferndale Drive South, an immaculate and stylish 2-bedroom, 2-bathroom condo nestled in the highly desirable Manhattan Village community in Barrie. Perfectly blending comfort, functionality, and location, this unit offers an easy lifestyle in a well- maintained and peaceful building, ideal for professionals, down-sizers, or first-time buyers. Step inside to a spacious foyer that sets the tone for the thoughtful layout throughout. The foyer flows seamlessly into the modern kitchen, which features stainless steel appliances, a convenient breakfast bar, and ample cabinetryperfect for casual dining or entertaining. The kitchen opens to a bright and expansive living room, offering plenty of space to relax or host, with walk-out access to a private balcony overlooking the park, where you can enjoy your morning coffee or unwind at the end of the day. The primary suite is a true retreat, boasting a generous walk-in closet that connects directly to a private 3-piece ensuite, offering privacy and comfort. The second bedroom is equally spacious and located conveniently near the shared 4-piece bathroom, making it ideal for guests, family, or a home office setup. Additional features include in-suite laundry for your convenience and modern finishes throughout that reflect the care and pride of ownership in this well-maintained unit. Situated in a prime location close to schools, shopping, public transit, and Highway 400 access, this condo provides everything you need for easy, convenient living while surrounded by the natural beauty and peaceful ambiance of Manhattan Village. (id:60365)
183 Lakeshore Road W
Oro-Medonte, Ontario
Welcome to this exquisite 4 Bedroom, 7 Bath executive home on Lake Simcoe in Oro-Medonte. This residence epitomizes lakeside living, offering easy access to Barrie and Orillia, & the boundless opportunities provided by Lake Simcoe and the Trent-Severn Waterway. The grand entrance leads to an open-concept living/dining/eat-in kitchen area with oversized glass doors connecting you to a beautifully landscaped backyard & endless lake vistas. With over 97.09ft of water frontage, a private dock, marine railway system, play center, covered gazebo, glass balcony, meticulous landscaping, and privacy, there's no need for an additional seasonal home. The custom kitchen offers an elegant & functional space for both chefs and entertainers. Ample cupboards, glass-fronted doors, upgraded countertops, an eat-in banquette, open shelving, & a butler's pantry accommodate gatherings of all sizes. A grand Napoleon fireplace serves as a focal point, complemented by soaring cathedral ceilings reaching 16ft. All Bedrooms have their own ensuite bathrooms & walk-in closets. A wide hardwood staircase leads to the luxurious master suite, featuring a private oasis, custom walk-in closet, & a spacious ensuite. Wake up to spectacular lake views and mature trees, and enjoy the peaceful breeze on your private glass-paneled balcony. To the left of the main floor common areas, you'll find a butler's pantry, private laundry area, and a second tiled side/informal entrance. Inside access to the heated 2.5 car garage, which currently accommodates storage, & a workshop area. Additionally, there's access to the second floor (left wing) featuring an additional 3pc bathroom and a spacious office/gym with a wet bar and an open-concept layout. The partial-finished basement features a media room & 2pc bath. With proximity to major highways, one of the lowest tax rates in the region & a blend of rural and urban lifestyles, this home offers the best in both home ownership and real estate investment. (id:60365)
403 - 100 Observatory Lane
Richmond Hill, Ontario
Wow Rarely offered Corner Unit, 1289sq ft, 2 Parking Spaces and Locker! Tridel Built, known for Quality! The well-maintained amenities include a pool, hot tub, sauna, fitness room, tennis and pickle ball court, library, BBQ, billiards room, and more! Great location with mobility bus stopping outside the door. Steps to Yonge Street, shopping, transit and all amenities. Meticulously well kept building has beautifully manicured lawns outstanding flower beds. All-inclusive condo fees include gas, hydro, water, cable tv, high speed internet, building insurance, air conditioning, building maintenance, snow removal, property management fees, common elements. (id:60365)
302 Mullen Drive
Vaughan, Ontario
Welcome to This Warm and Radiant 4+1 Bedroom Detached Home! Beautifully upgraded and move-in ready, this charming home sits on a mature, premium lot measuring 51.28 x 120.6 feet. Enjoy an open-concept kitchen and living area complete with a cozy fireplace perfect for relaxing or entertaining. The fully finished basement features a separate entrance, a complete in-law suite, and a private laundry room, ideal for extended family living or potential rental income. Step outside to a spacious backyard with a newer fence, interlock patio and driveway, tools shed, and ample room for memorable BBQs with friends and family. Roof maintenance ,touch-ups and sealed carried out in 2023. Located just steps from parks, top-rated schools, groceries, Promenade Mall, Starbucks, TTC, major highways, and so much more this home truly has it all. Don't miss this incredible opportunity! (id:60365)
1047 Nantyr Drive
Innisfil, Ontario
Welcome To 1047 Nantyr Drive In Highly Desirable Community, In Innisfil. This Grandview Devonby Model is Set On A Rare Premium Pie-Shaped Lot With Almost 3000 Sq Ft Of Living Space, Plus A Fully Finished Basement With Another 1400 Sq Ft. The Professionally Landscaped Backyard Is A True Retreat Backing on to Greenspace, Featuring Heated Salt Water Fiberglass Pool only 9 Years Old With a Beautiful Waterfall, Tiki Bar With Electrical, Firepit, Large Deck With Gazebo, Gas Hook-Up, & Shed For Extra Storage. Inside, The Home Boasts Soaring Cathedral Ceiling, 9-Foot Ceilings Throughout The Main Floor, And Updated Hardwood Flooring, Creating An Inviting And Spacious Atmosphere. The Chefs Kitchen Offers High-End Finishes Such As A Butchers Island, Pantry, Quartz Countertops, Glass Backsplash, Undermount Sink, And A Gas Range. The Primary Suite Is A Luxurious Escape, Featuring A Walk-In Closet And A 5-Piece Ensuite With Dual Vanities, A Soaking Tub, And A Separate Shower. The Adjoining Bedroom Offers The Potential To Be Converted Into A Separate 4th Bedroom, Adding Flexibility To The Homes Design, Plus 2 Other Large Bedrooms For Your Families Needs. The Finished Basement Is Ideal For Entertaining And Relaxation, With Vinyl Flooring, Wet Bar, Cozy Gas Fireplace, Pot Lights, A Cold Cellar, Convenient 2-Piece Bathroom & Bonus Room For Quiet Office. This Property Is Located Close to All Amenities Such as Shopping, Restaurants, Schools, Parks, & Transit. Schedule Your Private Tour Today And See Everything This Home Has To Offer. (id:60365)
1380 Major Mackenzie Drive W
Vaughan, Ontario
Hero Certified Burgers Franchise for Sale Prime Vaughan Location (Major Mackenzie & Dufferin) An exceptional opportunity to own a turnkey Hero Certified Burgers franchise in one of Vaughan's busiest and most sought-after plazas. Located at the high-traffic intersection of Major Mackenzie Drive and Dufferin Street, this corner unit offers maximum visibility and foot traffic, surrounded by a mix of well-established brand-name restaurants, grocery stores, and retail outlets. Key Features: Corner unit with excellent exposure Private patio seating for up to 15 guests Spacious interior with seating for over 40 customers Ample parking available in a high-traffic commercial hub The only burger concept in the entire plaza Surrounded by top-tier anchor tenants ensuring constant footfall This location is fully operational and generating income, ideal for hands-on entrepreneurs or investors seeking a profitable venture in the foodservice industry. The current owner is committed to providing comprehensive training and step-by-step guidance in partnership with the franchisor, ensuring a smooth and successful transition. Don't miss this rare chance to own a recognized brand in a premium Vaughan location. Serious inquiries only. Contact us today for more details or to schedule a private viewing. Impressive Sales With New 5 Year Term . Very Profitable For Hands On Owner. Please Do Not Go Direct. (id:60365)
274 Blue Dasher Boulevard
Bradford West Gwillimbury, Ontario
Welcome to your dream home! This beautifully renovated 4-bedroom, 4-bathroom stunner spans over 3,000 sq ft and offers the perfect blend of luxury, functionality, and modern design. Situated in a family-friendly neighborhood, the home greets you with a grand foyer featuring elegant crown molding and dual staircasessetting the stage for the sophisticated interior that lies ahead. At the heart of the home is a chefs dream kitchen, outfitted with premium Samsung stainless steel appliancesincluding a smart fridge and gas stoveplus a bar fridge, built-in microwave, and custom pantry storage. The show-stopping 8-foot waterfall island with under-mount lighting creates a dramatic centerpiece, while custom wine cabinets with feature lighting in the dining area add an elevated touch. The main floor is thoughtfully designed with pot lights throughout, California shutters, and a striking custom marble entertainment wall that showcases a double-sided gas fireplacebringing warmth and style to both the living room and home office. Upstairs, the luxurious primary suite serves as a peaceful retreat, complete with a custom walk-in closet with integrated lighting and a spa-like ensuite featuring a soaker tub. The additional bedrooms offer generous space, natural light, and stylish finishesperfect for family or guests. Convenience meets design in the spacious laundry room, featuring a full-size Whirlpool washer and dryer, utility sink, and a custom mudroom bench with built-in storage and direct access to the double car garage. Step outside to your private backyard oasis, thoughtfully designed with low-maintenance turf and poured concrete, hot and cold water access, a natural gas BBQ line, and full fencing for privacyideal for year-round entertaining. An expansive, unfinished basement awaits your personal touch, offering endless potential for customization. This meticulously upgraded home combines timeless elegance with modern comfortdon't miss your opportunity to make it yours! (id:60365)
23 - 260 Eagle Street
Newmarket, Ontario
Welcome to 260 Eagle Street, a collection of luxurious 3-storey townhomes situated in the heart of Newmarket. These exquisite homes offer modern living at its finest, combining style, comfort, and convenience in one prime location. Featuring 3 spacious bedrooms and 4 elegant bathrooms, these townhomes are perfect for families or professionals seeking both space and luxury. This home is thoughtfully designed with a built-in elevator for easy access to all levels, and a convenient laundry room located on the third floor. The interior showcases high-end quartz countertops throughout, offering a sleek, modern touch in both the kitchen and bathrooms. An oversized garage with garage opener and provides ample parking and storage, while the interlock driveway adds a beautiful touch to the exterior. Situated in one of Newmarket's most desirable neighborhoods, 260 Eagle Street offers easy access to shops, restaurants, parks, and schools, making it the ideal location for those seeking a vibrant lifestyle. Don't miss out on the opportunity to own one of these exceptional townhomes. Schedule your private showing today to experience the luxury and convenience of 260 Eagle Street firsthand. (id:60365)

