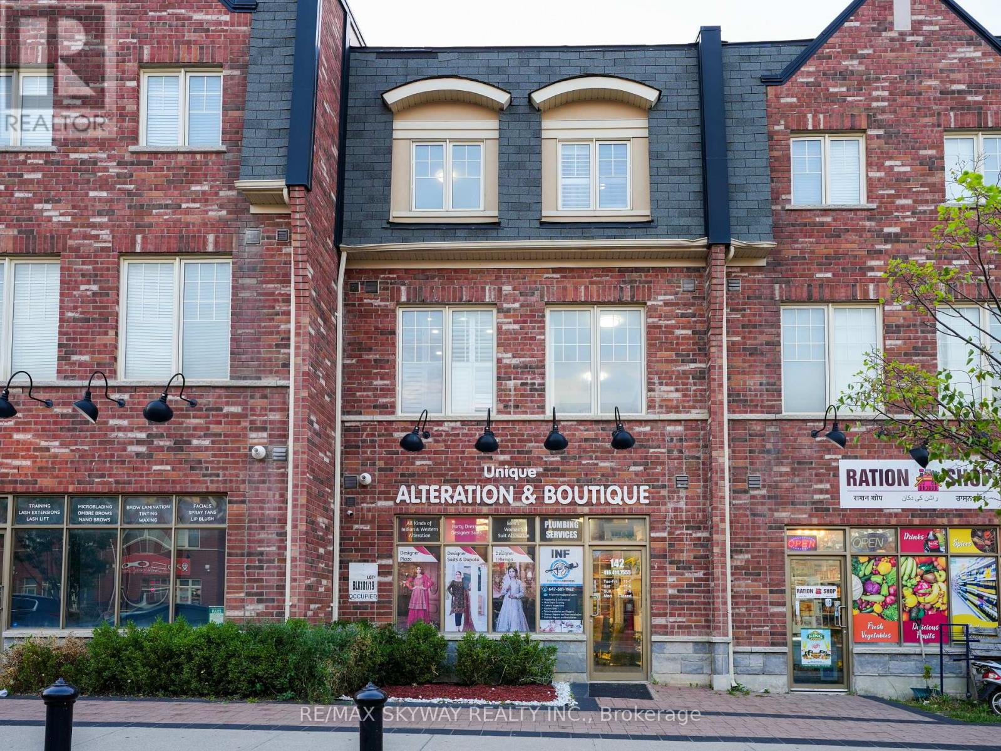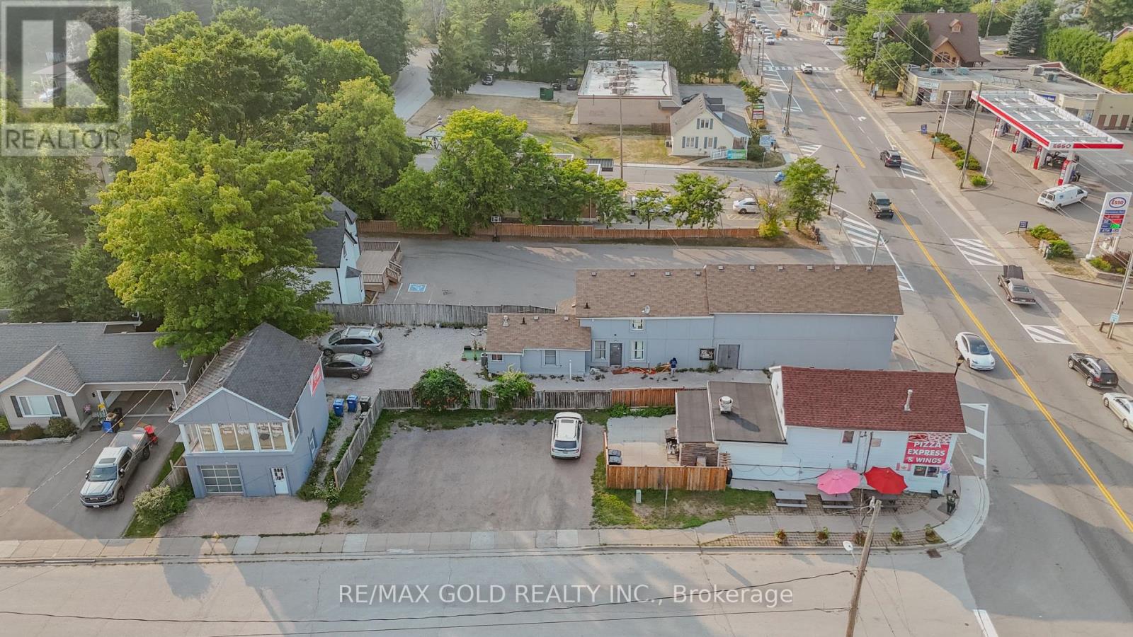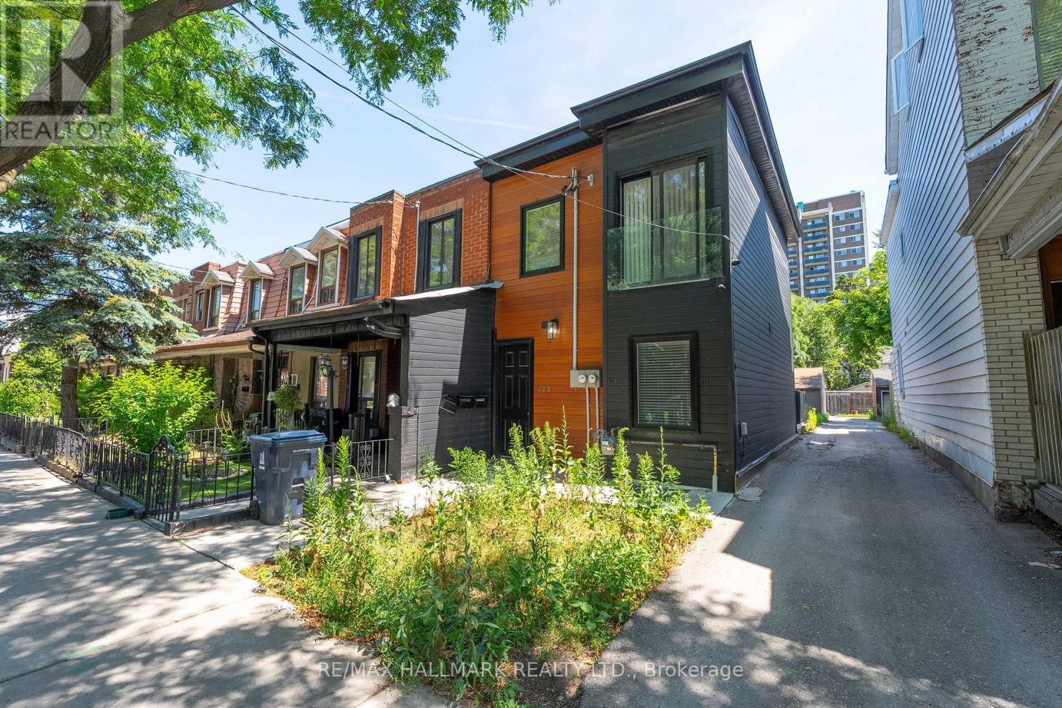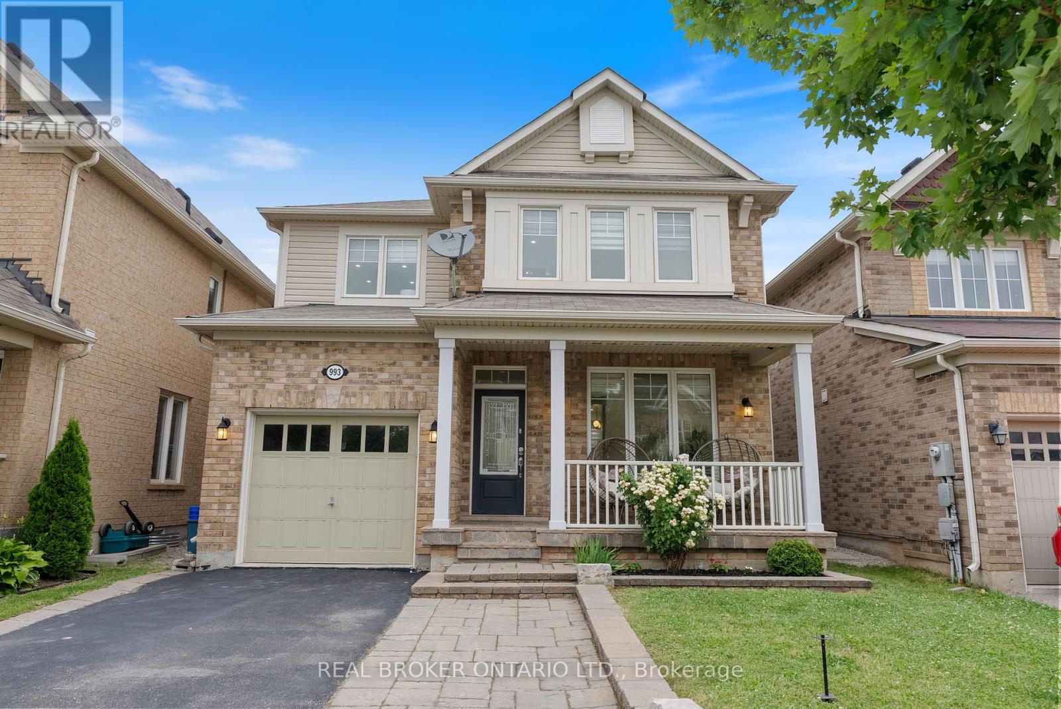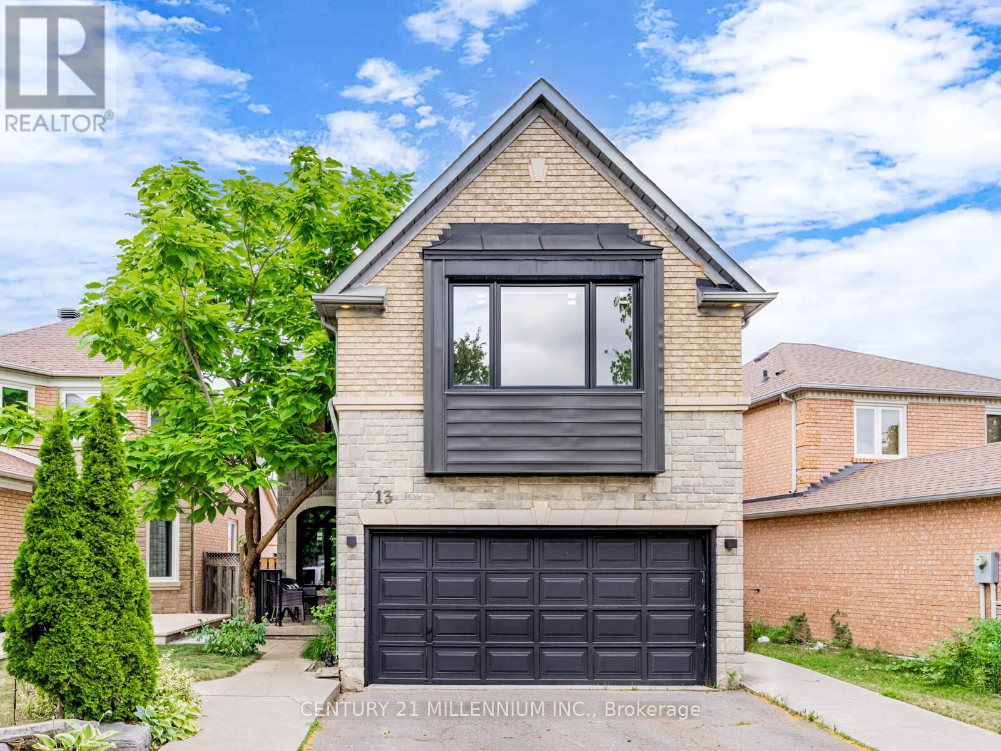302 Tuck Drive
Burlington, Ontario
Welcome to your future custom-built dream home with approx. 5000 SF of living space where craftsmanship meets comfort in every detail. Builder financing available at Zero percent for qualified buyers. This custom-built home offers the perfect blend of luxury, functionality, and timeless design, tailored to fit your lifestyle. Features Include: Top rated schools, 11' ceiling on the main and 10' in the basement, custom built'in wood work, solid core doors through out the house, Glass walls, interlocked circular driveway and right across the Breckon park. Chefs Kitchen with high-end Jenn air Appliances with panels (Fridge, Stove, Dish washer, Built in Microwave/Oven), painted shaker doors, Dove tail Birch drawers, LED lights, upgraded servery,coffee station with sliding pocket doors, Huge fluted island upgraded with multiple drawers with matching range hood, Multi-functional sink station and Pot- filler.Outdoor Living Space perfect for entertaining include gas fire place, out door kitchen with Pizza oven, BBQ, Fridge and a sink.Premium Finishes throughout hardwood floors (Herringbone on the main), quartz countertops, Floating stairs with LED lights, multiple washrooms with double vanities, floor to ceiling tiles, curbless showers, upgraded toilets, Luxurious Master Suite with spa-like ensuite with heated floor.Floating stairs with LED lights through out the house. Basement features include a bedroom; washroom, floor-to-ceiling glass walls & doors in the gym, Movie Theater, Sauna, Rec room with fireplace.Smart home features include smart switches, electrical car charger and cameras. Built with care and designed with you in mind, this home isn't just a place to live its a place to love. Open house Saturday and Sunday (2pm to 4pm) (id:60365)
142 Inspire Boulevard
Brampton, Ontario
Rare opportunity to own a prime live/work end unit in a highly sought-after location. This spacious and upgraded property features four bedrooms, three washrooms, a private driveway , and a garage. The second floor boasts soaring 9-foot ceilings and elegant hardwood flooring, creating a bright and stylish living space. Commercial unit is currently vacant, offering immediate flexibility for end-users for investors. The commercial space offers excellent street exposure and has the potential to be leased for approximately $2500 per month, providing a strong income opportunity. Don't miss your chance to invest in this exceptional and versatile property in a thriving area. Close to all major amenities & top rated schools. (id:60365)
Lower - 629 Beresford Avenue
Toronto, Ontario
Professionally Renovated Luxury Apartment In The Prestigious Bloor West. Hardwood Floors Throughout. Beautiful Open Concept Layout with High Ceilings, Granite Counters In Kitchen and Full Size Appliances Including Ensuite Laundry! Great Size Master Bedroom With Walk In Closet. All Utilities Included! Steps To Ttc, Groceries, Restaurants, Coffee Shops In The Junction & Bloor West Village. Run/Bike/Walk: Humber River Trail & High Park. Heat, Water, Hydro All Included in Lease! (id:60365)
11a Marion Street
Caledon, Ontario
Welcome to this absolutely stunning, custom-built masterpiece! This luxurious 4-bedroom, 5-bathroom home spans over 3,000sqft to a modern layout with impressive 9-ft ceilings and sophisticated finishes. The heart of the home, a chef's dream kitchen, boasts a spacious oversized island with a custom built-in dining table extension and sleek quartz countertops. Premium 7.5-inch oak hardwood floors and large-format porcelain tiles add sophistication to every room. Expansive double garden doors and windows on the main bring in an abundance of natural light, leading to a W/O wooden deck perfect for entertaining. Thoughtfully designed with custom millwork, accent walls, a wet bar, wine station, and beverage center, this home exudes both style and functionality. Each bedroom offers its own private ensuite with heated floors & W/I closets, ensuring ultimate comfort and convenience. Additional highlights include a main-floor laundry room, 4-car parking including a spacious 2-car garage. (id:60365)
Lph4 - 880 Dundas Street W
Mississauga, Ontario
Stunning Penthouse Condo with Breathtaking Lake & City Views!Welcome to this beautifully maintained 2+1 penthouse suite in the highly sought-after Kingsmere on the Park, offering unobstructed views of Lake Ontario and panoramic sunrises from wall-to-wall, floor-to-ceiling windows. This spacious 2-bedroom plus den layout features an open-concept living/dining area, a Modern & Upgraded kitchen with ample cabinetry/ Quartz Countertops and Stainless steel appliances. The generously sized primary suite includes a 4-piece ensuite bath and walk-in closet, complemented by a second full bathroom, ensuite laundry, and additional pantry/storage. This unit comes with 2 premium parking spots and a private storage locker. Residents enjoy exceptional indoor amenities, lush landscaped grounds, an expansive outdoor patio, and direct access to trails and Huron Park. Experience the serenity of a quiet, community-oriented building ideally located near shopping, transit, schools(including UofT), hospitals, and recreation. Amazing amenities: Carwash, Hobby room, Indoor Pool, Gym, Sauna, Bike Room, Guest Suite, Party room, Cinema room. All Utilities are included as well as Cable TV/Internet and Daily Sunrise* (id:60365)
40 Kentucky Drive
Brampton, Ontario
Prime Location, Beautiful 3+1 Bedroom, 4 Baths Detached Double Car Garage Home In A Family Oriented Neighborhood. Suitable for First Time Home Buyer or Investor , No Carpet in Whole House, Formal Living/Dining, Sep Family Room with Fireplace. Main Floor Hardwood And Ceramic, Quartz Kitchen Countertop, Pot Lights, Front Porch Enclosed, entrance from Garage. Upper Level Boast 3 Good Size Bedroom Master With Ensuite And Walk in Closet. Finished 1 Bedroom Basement with Laundry, 4 Pcs Bath, Big Rec Room and Kitchen. Concrete backyard patio. Mins To Shoppers World, Sheridan College, Transit Go, 407,401,410.Place Of Worship And All Amenities., Location- Location , Border of Mississauga and Brampton. (id:60365)
15958 Airport Road
Caledon, Ontario
Welcome to this exceptional mixed-use property located in downtown Caledon East. This unique offering features three separately rented units, providing strong income potential and flexible usage options. Zoned CV (Village Commercial), this property allows for a wide range of business like Animal Hospital, Business Office, Clinic, Motor Vehicle Repair Facility, Motor Vehicle Sales Establishment, Retail Store, Training Facility, fully updated and finished with attractive stucco exteriors.Don't miss this rare chance to invest in a turn-key property with multiple revenue streams and expansion potential truly a once-in-a-lifetime opportunity! (id:60365)
123 Lansdowne Avenue
Toronto, Ontario
Just steps from Queen Street West and a short walk to High Park, this charming 4-bedroom, 2-bathroom duplex offers flexibility, character, and a prime downtown west-end location. Currently configured as two self-contained 2-bedroom units - each with its own private entrance, full kitchen, and bathroom - this property suits both investors and end-users seeking multi-unit potential or space for a larger family. The main floor unit enjoys easy access to a welcoming front porch and features a walk-out from the kitchen to the rear yard. The upper unit also offers outdoor space with a walk-out to an elevated back deck. A detached 1-car garage adds convenient parking off the laneway. With excellent transit access and a vibrant urban setting close to parks, shops, and dining, this is an outstanding opportunity in one of Toronto's most sought-after neighbourhoods. (id:60365)
36 Kimbark Drive
Brampton, Ontario
Beautiful 3 Bedroom And 1 Bathroom, Bungalow House For Lease. Good Size Bedroom With Separate Family Room Which Walks Out To A Large Backyard. 3 Parking Included. Located In Beautiful And Quiet Area Surrounded By Parks, School, Grocery, 5 Minutes To Hwy 410. No Carpet. **EXTRAS** Fridge, Stove, Dishwasher, Washer And Dryer Included. Minimum 1 Year Lease. 70% Utilities To Be Paid By The Tenants. Preferred Family. (id:60365)
3803 - 2212 Lake Shore Boulevard W
Toronto, Ontario
Step Into Luxury. 2 Bedroom Condo With Huge Balcony,Open Concept, Stunning Unobstructed Lake View On The 38th Floor! Freshly painted with brand-new flooring. Bright And Spacious Corner Suite With 9' Smooth Ceilings, Contemporary Style. Step Outside Your Door To Find Metro, Shoppers Drug Mart, Lcbo, Starbucks, Cafes, Banks, Lake Ontario Park Trails Just Steps Away. Qew And Go Train Just Minutes Away. Enjoy A Quick Drive Or Convenient Streetcar Ride To Downtown Toronto. (id:60365)
993 Whewell Trail
Milton, Ontario
This detached beauty in Willmott one of Miltons favourite neighbourhoods features 1,599 sq ft plus a finished basement with in-law suite potential. Step inside and be greeted by soaring 9-ft ceilings, new pot lights, all new sleek dual-layer light control zebra blinds window coverings, and flooring throughout. The upgraded kitchen showcases granite counters perfect for your culinary adventures, while a bonus family room on the second floor gives everyone space to spread out. Upstairs, you'll find a total of 3 bedrooms, including a spacious primary suite complete with a large walk-in closet and private ensuite - your very own retreat at the end of the day. Two fully renovated bathrooms add style and function to the second floor. Downstairs, the finished basement is equipped with a full kitchen, living space, bedroom, and full bathroom - dream setup for guests, teens craving independence, or multi-generational living. Outside, enjoy summer BBQs in the fenced yard featuring a stone patio, or sip your morning coffee on the charming front porch. The widened interlock driveway and direct garage access add everyday convenience to this move-in ready gem. The neighbourhood is packed with parks like Milton Community Park and Sunny Mount Park, featuring splash pads, sports fields, dog parks, and trails. Only steps to Milton District Hospital and plenty of everyday shopping and dining spots. Commuters love the easy access to Milton GO Station and major highways. Thoughtfully upgraded and ready to welcome you home. This is Milton living at its best! (id:60365)
13 Rocky Mountain Crescent
Brampton, Ontario
This sun-filled house is fully loaded with upgrades throughout. Best curb appeal on a quiet crescent with beautiful stone masonry, exterior pot lights and striking 2 car garage door. Alluring front door has an impressive first impression, and a convenient keypad entry. Be spoiled with porcelain tiles on the main floor, a formal dining room combined with living, mud room laundry and garage access, a pot lit kitchen overlooking a family room that has gleaming dark hardwood floors. Curl up in front of the fire place or walk out from the breakfast area to enjoy the outdoors. The most massive master with cathedral ceilings and huge windows beams in the light with ample walk-in and secondary closets, plus a fully renovated 4 piece ensuite. 3 other bedrooms all good size and serviced by another full bath on the upper level. Basement is a self contained unit with separate entrance, second laundry, second kitchen, 2 Bedrooms, with 2 full baths. Updated windows and front door in 2023. High quality French doors leading to the backyard. Walking distance to Torbram Sandalwood community park & Carabram park, English, French, Catholic and Separate School options nearby. (id:60365)


