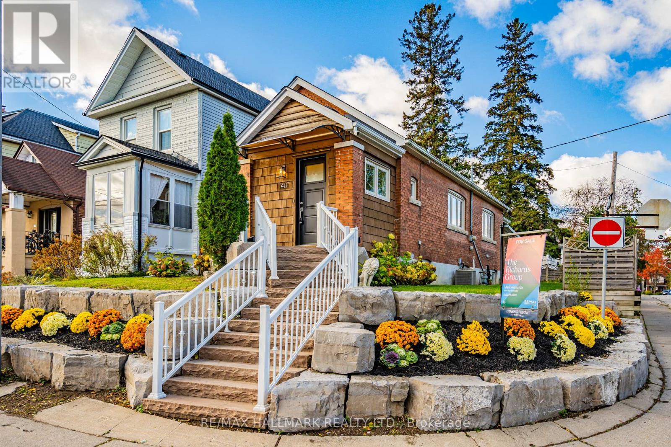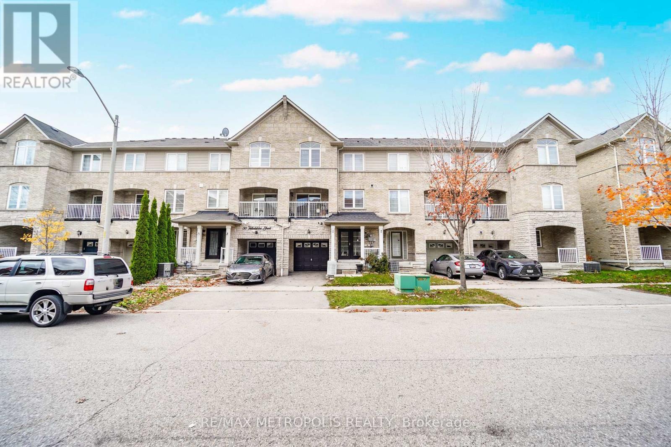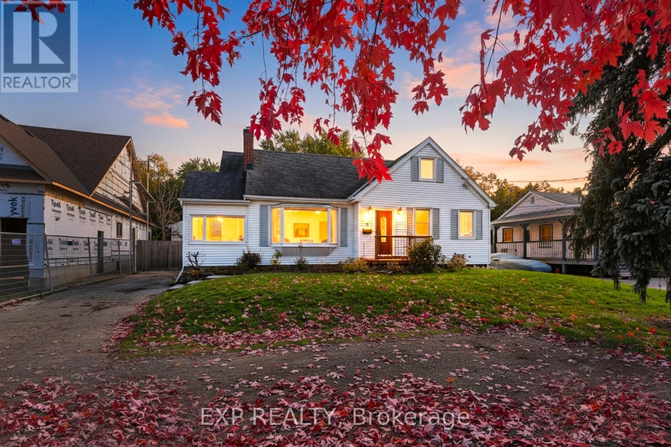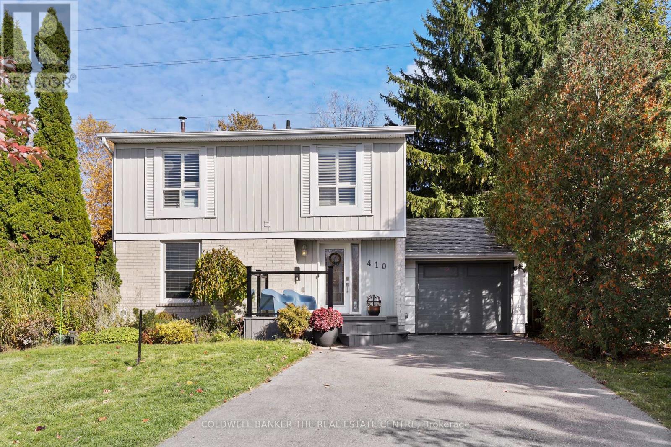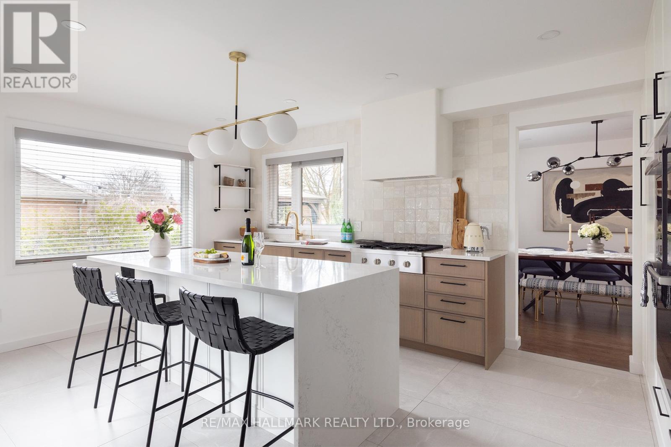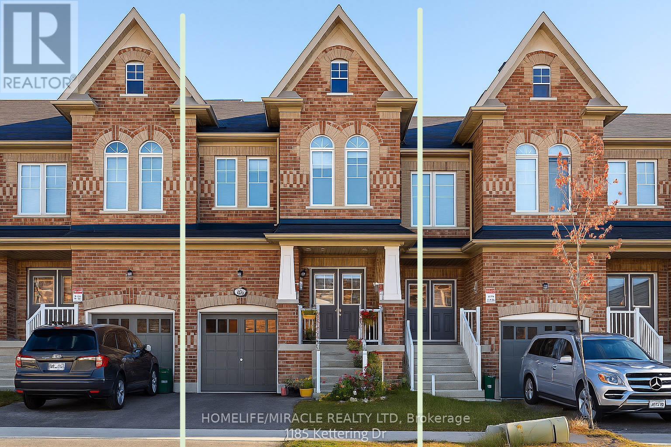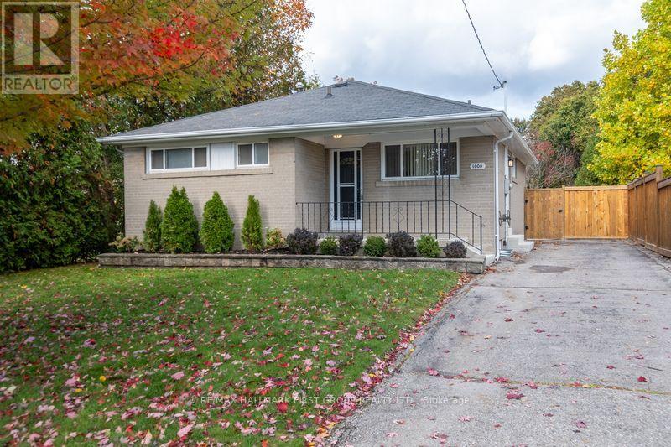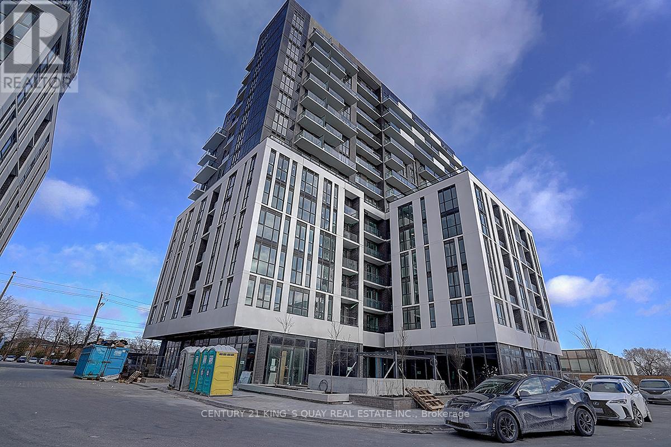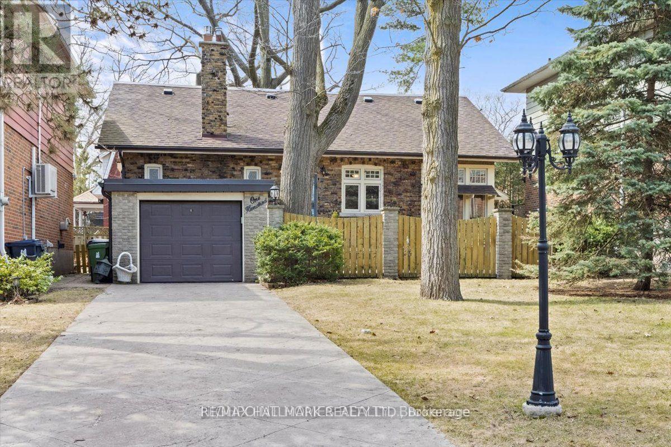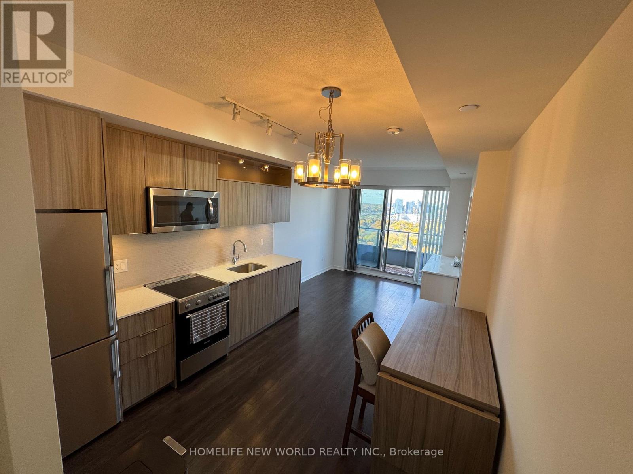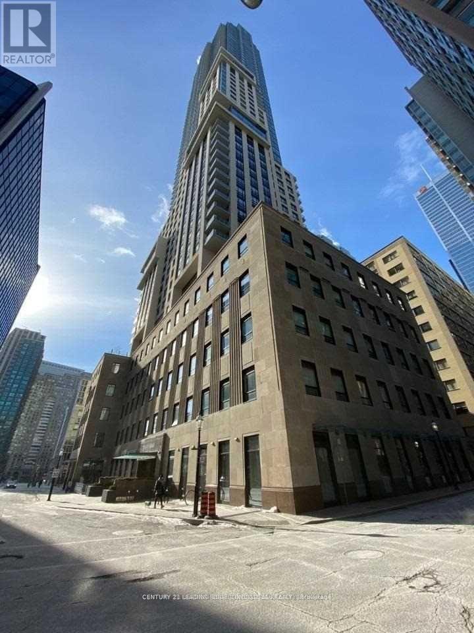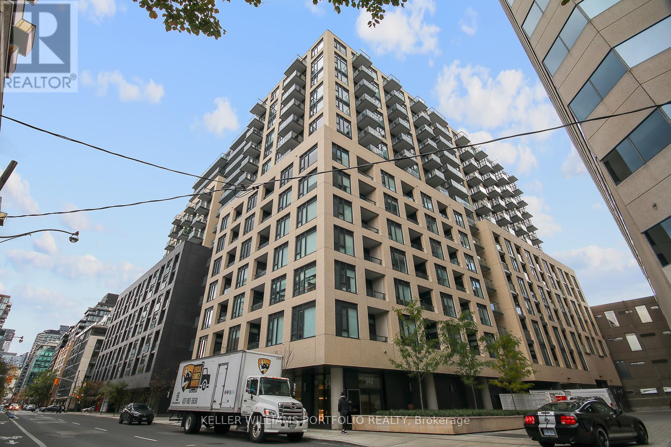148 Westlake Avenue
Toronto, Ontario
A Rare Opportunity Awaits at 148 Westlake Avenue! Welcome to this charming 2-bedroom bungalow perched gracefully on an elevated corner lot in one of the area's most desirable pockets. The open-concept living and dining area is filled with natural light, creating an airy, welcoming atmosphere that's perfect for both everyday living and entertaining.The updated kitchen features granite countertops, a stylish mosaic tile backsplash, and newer stainless steel appliances including a stove/oven, dishwasher, fridge, and microwave-offering both modern functionality and timeless appeal. A rare detached garage with an automatic door opener and private driveway provides parking for up to four vehicles - a true luxury in this neighbourhood. The fully finished basement extends your living space with a versatile recreation area, 3-piece bathroom, side-by-side washer/dryer, and an insulated storage alcove-ideal for seasonal items or hobby space. Step outside to a large patio deck and private fenced backyard, perfect for outdoor dining, relaxing, or gardening. The elevated lot adds an extra sense of privacy and curb appeal. Located just steps from Main Street and Danforth, this home offers easy access to the GO Station, TTC, schools, local shops, and parks - everything you need within walking distance. Don't miss this exceptional opportunity to live in a beautifully maintained home in a vibrant, connected community! ***Property was previously staged in photos. Property is unfurnished*** (id:60365)
28 Talbotshire Street
Ajax, Ontario
Discover the perfect blend of comfort and style in this beautiful freehold townhome (no condo fees!) featuring a thoughtfully designed kitchen with soft-close cabinetry, quartz counters, and a breakfast bar open to your dining and living spaces. Plus, on the same level, enjoy the convenience of a powder room and the flexibility of the adjacent den - offering a space for an office, playroom, or creative studio! On the third floor you'll find two spacious bedrooms, as well as two full bathrooms, all updated with modern finishes. The primary bedroom is a blend of functionality and relaxation, with a walk-in closet and ensuite bathroom featuring a quartz vanity and rainfall shower. With its modern updates and thoughtful design, this home offers the perfect space for entertaining or quiet nights in. Don't miss this opportunity! (id:60365)
17 Eastwood Avenue N
Oshawa, Ontario
This Beautiful 5 Bed Rm Family Home Sits In A Upscale Family Neighborhood Steps To Durham College & Backing Onto Camp Samac With Miles Of Trails A Trout Stream & A Huge Pool For Swimming Lessons ** ATTENTION ** HUMONGOUS 35X28 MAN CAVE With Heat & AC +13'+ Ceilings Allowing For Mezzanine & 2 Car Hoists. This Well Cared For Home Has A Renovated Open Concept Kitchen/Dining Area Overlooking A 2 Level Deck & Backyard. The L/R Has A Gas F/P. The Primary Bdrm & Laundry Are On The Main Floor + Upstairs There Is Another 4 Bdrms . The Private Backyard Is 217' Deep Has Its Own Firepit For Family Marshmallow Roasts. Commuters Will Love Being Just Minutes To The 407. Check Out The Attached Virtual Tour !! ***** Updates & Upgrades Vinyl Windows; 200A Breakers; Gas Hwt & Furnace Plus C/A ; Garage Upgrades Inc Shingles, Furnace & AC *****. High Ceilings In The Bsmt With 6 Lrg Windows Could Be Finished With A Private & Separate Entrance Installed For An Apartment. (id:60365)
410 Burnley Court
Oshawa, Ontario
Welcome to 410 Burnley Court - A Beautifully updated 4-Bedroom, 2-Bathroom home located in North Oshawa! Tucked away on a quiet, family-friendly court in the sought-after Centennial neighbourhood, this charming home sits on a spacious 30 x 100 ft lot and offers the ideal balance of modern updates, everyday comfort, and convenience! Step inside to discover a freshly painted interior with meticulously renovated bathrooms and a bright, functional kitchen featuring upgraded appliances and butcher-block countertops. The finished basement provides extra versatility, whether you need a cozy family room, home office, or recreation space. Entertain friends and family on the newly installed covered porch, perfect for parties, BBQs, and creating endless family memories! The side yard offers plenty of space to garden your heart away, while the kids enjoy the clear, open backyard all day long! Families will love the proximity to great schools for every age, including Sir Albert Love Catholic School, Pierre Elliott Trudeau Public School, and O'Neill Collegiate & Vocational Institute. Everyday essentials are right at your doorstep - enjoy easy access to Metro grocery, Five Points Mall, Northview Community Centre, and the Oshawa Public Library - Northview Branch. For recreation and travel, you're just minutes from the Oshawa Golf & Curling Club, Oshawa GO Station and Oshawa Executive Airport. This home has been thoughtfully upgraded and cared for - all that's left to do is move in and make it your own. Welcome home! (id:60365)
16 Intrepid Drive
Whitby, Ontario
3,032SF of livable space and near $400K in renos. This stunning home was updated over a six-year period and offers three-plus-one bedrooms, four bathrooms and is situated on a corner lot. Tasteful modern updates were completed in neutral tones and high-end finishes. You enter the home into an inviting foyer with heated ceramic flooring and floating circular staircase with oak risers. To the left, a main floor powder room and separate laundry room with garage access and to the right, an open-concept living and dining room with large windows that let in natural light and views of mature trees and greenery. The main floor family room, visible from the foyer is open to the kitchen and has a cozy gas fireplace. The kitchen, completed in 2021, is a showstopper that features custom-built cabinetry, in a two-tone oak and white finish, with integrated fridge and built-in dishwasher. The sleek central island has a quartz waterfall countertop and provides extra counter space and area for seating. The kitchen has a water filter, custom tile backsplash and high-end appliances. A sliding glass door leads to a large deck overlooking the landscaped backyard. The bright and airy second floor features a skylight at the top of the stairs. All three bedrooms have custom closets and the primary is complete with ensuite and soaker tub making it the perfect personal retreat. An additional bedroom can be found in the spacious basement and it includes a semi-ensuite, built-in desk and walk-in closet. The dedicated recreational room has a wet bar, custom cabinetry, quartz counter and wall backsplash complete with fridge and built-in dishwasher. This home offers central air conditioning, a two-car garage and rough-in for an electric vehicle charger. There are pot lights in every room and in the soffits surrounding the exterior which provides downlighting and enhanced visibility. The home was updated with energy-efficient windows in 2018 (main floor) and 2022 (basement). CHECK OUT THE VIDEO! (id:60365)
1185 Kettering Drive
Oshawa, Ontario
Welcome to this beautifully upgraded, open-concept 4+1 bedroom, 4-bathroom freehold townhouse located in the highly desirable Eastdale community. Step through the double-door entry into a bright, inviting main floor featuring hardwood flooring and large windows that flood the space with natural light. The modern kitchen boasts quartz countertops, stainless-steel appliances (upgraded stove, fridge, dishwasher, and washer), and a stylish open layout perfect for entertaining. The finished basement adds valuable living space with one bedroom and a full bathroom, ideal for guests or in-laws. Upstairs, the primary suite offers a generous walk-in closet and a luxurious ensuite bathroom with a soaker tub and separate shower. Located just minutes from shopping plazas, schools, public transit, and Highways 401 & 407, this home combines comfort, convenience, and style - with premium upgrades that set it apart from others in the area. (id:60365)
1000 Wardman Crescent
Whitby, Ontario
Gorgeous, Stunning Renovated Bungalow In Desirable Williamsburg Neigborhood Of Whitby with a Beautiful Frnt Yard Red Sugar Maple* Nothing To Do Except Move In* Reno'd 2017 & 2025: in 2017, Main 4Pc Wshrm, 3Pc Wshrm, Refinished Red Oak Hardwood Flrs, Fresh Paint, Main Flr Windows, Central Air; in 2025, Kitchen, Rec-rm, Games rm, Laundry rm, 5 New Appliances, New Vinyl Flooring, New Lower Level Windows, Lower Level Freshly Painted, New Ceramic Floor in Kitchen and Entry * New Furnace 2018, Elec Upgraded to 100Amps & Breakers 2005, Attic Insulation 2010, Roof Shingles & Vents 2011* Cozy, Large, Covered Front Veranda Perfect for Enjoying Southern Sunshine with Morning Coffee* Large Backyard Patio with a Pergola Great for Family BBQ's & Gatherings. Backyard also has a Separately Fenced Garden Area Plus a Garden Shed for all the Tools* Fantastic Location; Quiet and Safe Crescent; Close to Park, Recreation Centre; Quick Access To Shopping & East/ West Corridors Of 401, 407 (id:60365)
808 - 3429 Sheppard Avenue E
Toronto, Ontario
Bright & Spacious 1 Bedrooms + Den Condo Located In High Demand Area(Warden & Sheppard) Steps To Ttc, Don Mills Subway Station, Park, Seneca College, Restaurants, Shops, Hwy 404 & Many More! One Parking & One Locker Included! (id:60365)
100 Warden Avenue
Toronto, Ontario
A Mediterranean-inspired century home, beautifully updated while preserving its timeless character, rests on a peaceful non-through street mere steps from the tranquil lakefront. Spacious principal rooms with soaring ceilings and detailed crown mouldings are bathed in natural light, complemented by a sun-filled solarium and a renovated kitchen with granite countertops and abundant cabinetry. Upstairs, you will find a skylight, a luxurious bath with jacuzzi tub and separate shower, the primary suite with a generous walk-in closet and a walkout to a private balcony, as well as an additional bedroom. Outdoors, a secluded stonework front patio shaded by mature trees provides an inviting retreat, while the rear yard offers the ease of minimal maintenance. This residence harmoniously blends elegance, comfort, and an enviable lakeside setting. (id:60365)
1704 - 50 Forest Manor Road
Toronto, Ontario
Move-in Ready Prime North York Location 1BR+1 Condo, w/ 2 Full Baths, 586Sqft. Bell Gigabit Fibe Internet+TV (WiFi 6 modem) installed and included. Ideal for young family or roommates seeking 2 separate sleeping spaces. Partially furnished - Den includes full-size Murphy bed with closet storage and privacy sliding door. Movable kitchen island, 8-drawer dresser, balcony table and chairs included. Close To Don Mills Station, 401/404, Fairview Mall, FreshCo, T&T Supermarket, schools, community centre and parks. Large private balcony with sunset views for outdoor enjoyment. (id:60365)
2805 - 88 Scott Street
Toronto, Ontario
Enjoy breathtaking, unobstructed city and lake views from this stylish 1-Bedroom + Den at 88 Scott, where the Financial District meets the historic St. Lawrence neighbourhood. This sophisticated suite offers an efficient layout with a bright open living area and a versatile den for work or guests. Resort-style amenities elevate daily life: unwind in the two-story Sky Lounge on the 46th/47th floors, recharge in the fitness centre with spin and yoga studios, and relax in the indoor pool with sauna and steam. The sixth-floor Core Club adds a fireside lounge, catering kitchen, theatre, billiards, and a gorgeous terrace with BBQs. A grand attended lobby and 24-hour concierge complete the five-star experience. Walk to King Station, St. Lawrence Market, Berczy Park, the Harbourfront, Scotiabank Arena, theatres, and Toronto's best restaurants and shops-urban living at its finest right at your doorstep. (id:60365)
223 - 543 Richmond Street W
Toronto, Ontario
Thoughtfully designed 1 + 1 with 2 bathroom condo in the heart of the Fashion District - Where modern living meets everyday convenience. Floor to ceiling windows with plenty of natural light making it bright and inviting. Den is a separate room and can for example be used as a home office. Stylish cabinetry w/ modern flooring and countertops. Prime location close to Loblaws, Winners, Public transit, dog parks, coffee shops, and a mix of restaurants and boutiques that make the neighborhood vibrant and walkable. Building amenities include: concierge, fitness center, lounge and party room, games room, outdoor BBQ terrace, pool, and a roof top patio with unbeatable skyline views. (id:60365)

