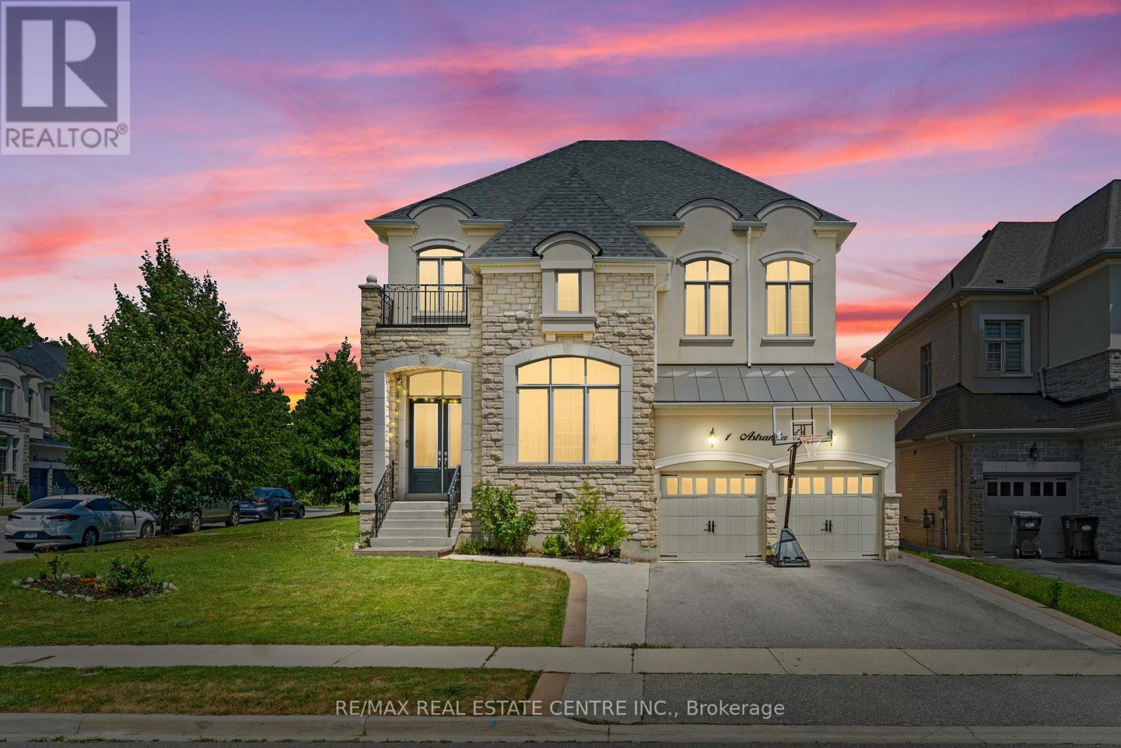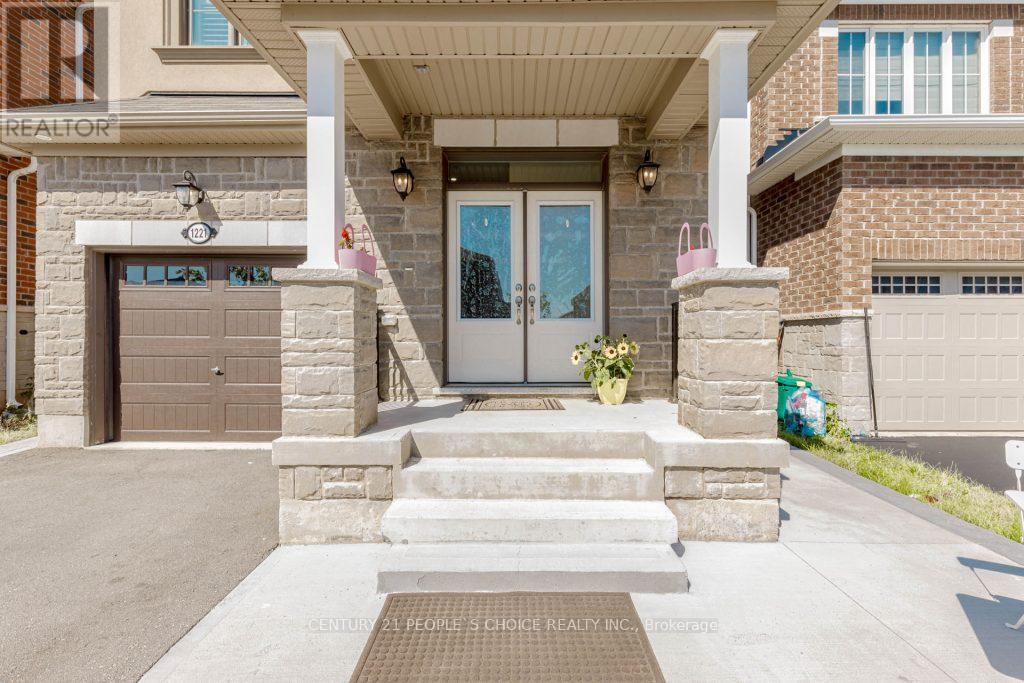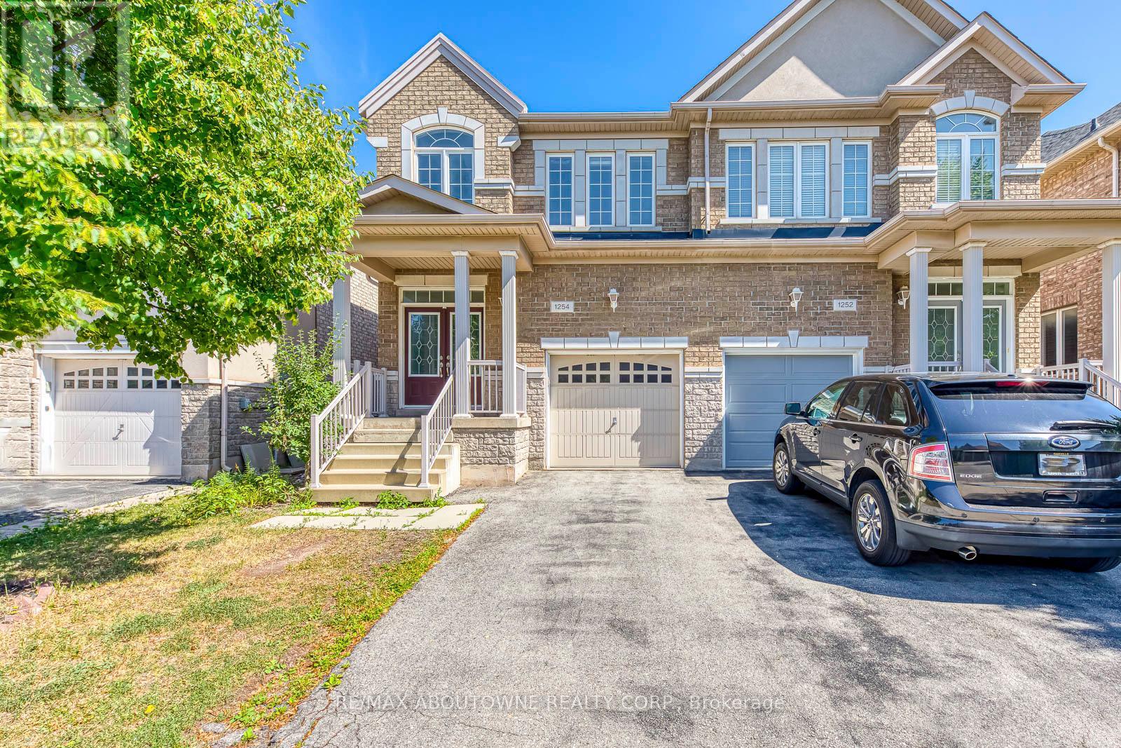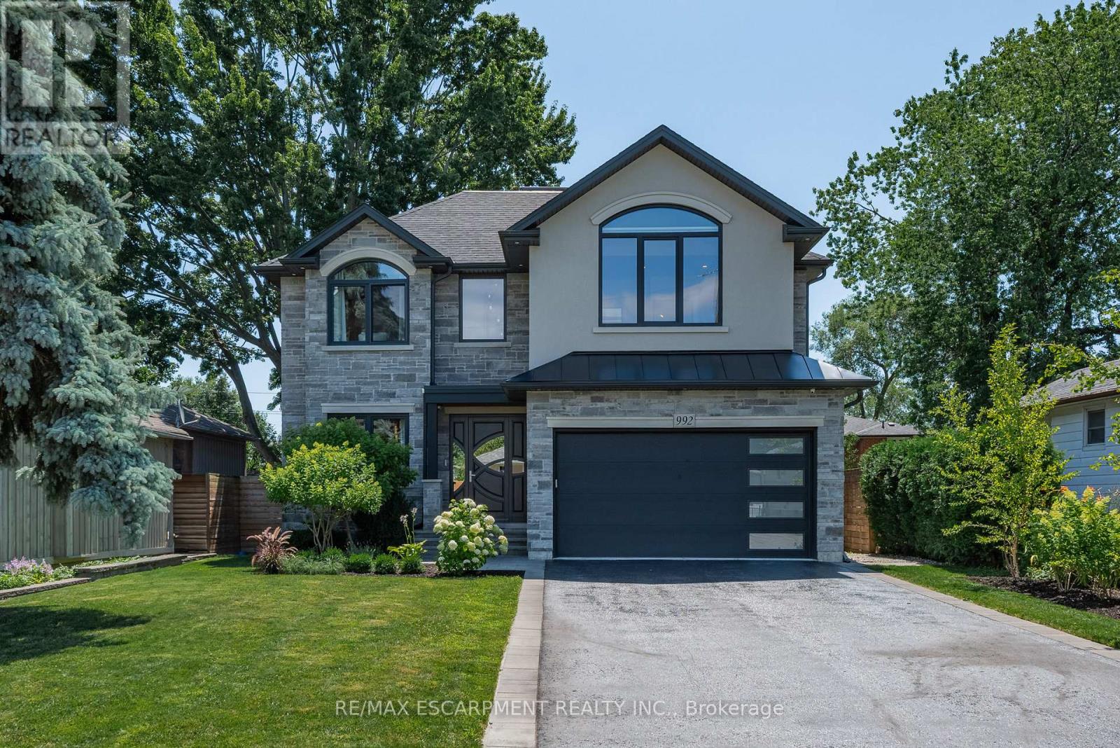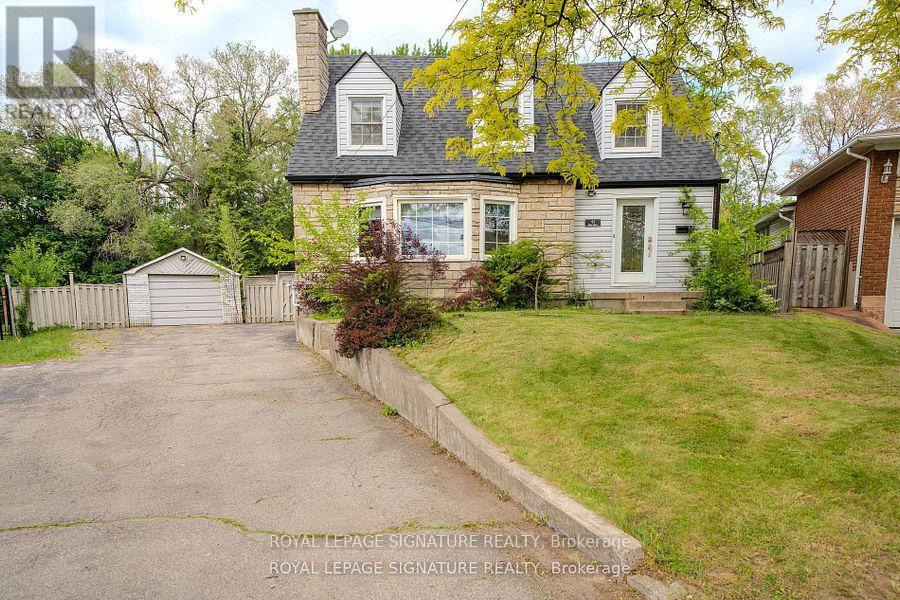2534 Highpoint Side Road
Caledon, Ontario
Set on a stunning 3.9-acre lot in the heart of historic Melville-Caledon, this welcoming 3-bedroom brick bungalow is designed with family living in mind, offering space, tranquility, and an ideal country lifestyle. From the moment you enter the spacious foyer with ceramic tiles, the home flows seamlessly into bright, formal living and dining rooms that are perfect for hosting family dinners or gatherings. The eat-in kitchen features generous cabinetry, plenty of room for family meals, and direct garage access for convenience. The main floor laundry and convenient walkout to the scenic backyard enhance the ease of everyday life, while the primary bedroom boasts a private 4-piece ensuite, giving parents a peaceful retreat. The fully finished basement is ideal for family enjoyment with a large games room, cozy fireplace for movie nights, a dedicated home office for work or homework, and ample storage for all the needs. Step outside to discover beautifully landscaped grounds with plenty of space for outdoor play, entertaining, and a future large vegetable garden so your family can enjoy homegrown produce right at your doorstep. The Credit River gracefully edges the property, adding natural charm, while an oversized Quonset shed offers extra space for sports equipment, bikes, tools, or hobbies. This family-oriented home is nestled in the welcoming Hamlet of Melville, blending rich heritage dating back to the 1800s with modern amenities, close to top schools, superior golf, horseback riding at Teen Ranch, and quick access to Highway 10 for commuting & stones throw to Orangeville. Brimming with charm, space, and practicality, this property offers the perfect setting for your family to grow, make memories, cultivate your own garden, and enjoy the peaceful beauty of country living. (id:60365)
227 Elizabeth Street S
Brampton, Ontario
Welcome to this lovingly maintained all brick bungalow in one of Brampton's most family-friendly neighborhoods!! Featuring 3 bedrooms on the main floor, and an additional bedroom + bathroom in the basement, there's plenty of room for everyone! This home has had several upgrades over the years including a custom kitchen, gas fireplace, rec room, updated vinyl windows, updated bathrooms, etc. The large basement features the new cozy gas fireplace, built in storage cabinets, pot lights, and tons of storage + a cold cellar. The backyard is a highlight with tons of room for kids to play, and beautiful mature trees. There is also a bonus sunroom leading out to the yard & a lovely front covered porch. You'll love the location - a short walk to Downtown Brampton, Gage Park, and a variety of schools. Did we also mention a huge paved driveway which can ft 6cars! There is tons of potential for basement apartment/in-law suite w/ separate side entrance through the sunroom. Whether you're commuting, raising a family, or looking for a welcoming community to call home, this property checks all boxes. Don't miss this opportunity to own a solid home with great bones and an unbeatable location! (Note: 200 amp & custom screen door on front door) (id:60365)
1 Astrantia Way
Brampton, Ontario
Experience Luxury Living In This Stunning Medallion-Built Stone & Stucco Elevation C Premium Corner Lot Offering 3960 Sq Ft Above Grade, Plus A 2-Bedroom Rental Basement And An additional 1-Bedroom Suite For Personal Use. Soaring 12 ft Ceilings On The Main Floor & In 2 Bedrooms & 2 Bedrooms 9 Ft , With A Breathtaking 18 ft Ceiling In The Executive office. Features 4 Oversized Bedrooms Each With Washroom Access, And An Open, Spacious Loft Upstairs For Added Versatility. Chefs Dream Kitchen With Upgraded Wolf Built-in Oven, Microwave, And Stove, Sub-Zero Fridge, Granite Counters, Sleek Backsplash. High-End Finishes Include Smooth Ceilings, 8 ft Doors, Undermount Lighting, 2 Way Fireplace, Butler's Pantry, All Bathrooms Granite Countertops, Upgraded Berber Carpet, Owned Water Softener and Upgraded Porcelain Tiles. Functional & Elegant Layout Perfect For Both Everyday Living And Upscale Entertaining. A Rare Opportunity To Own Refined Craftsmanship And Rental Income In One Exceptional Home. (id:60365)
34 - 341 Wilson Drive
Milton, Ontario
Welcome to this lovely updated 3 bedroom, 2 bathroom END UNIT condo townhome, offering the ultimate low-maintenance lifestyle in a family-friendly complex. New vinyl flooring throughout, fresh paint, new carpet on stairs, this home is move-in ready so you can spend less time on upkeep and more time enjoying life! This house also offers inside garage access and main floor laundry. The family rm on the main floor features gas fireplace with walkout to a freshly painted deck and fenced yard. Eat in Kitchen with pantry, separate dining rm and good size living rm on the 2nd floor offers a great space for family gatherings or enteraining friends. On the 3rd floor you will find 3 spacious bedrooms and a large landing for a desk/sitting area. The no-maintenance exterior means no mowing the lawn. The outdoor space to the side of the unit is one of many benefits to being the end unit. This complex also offers a refreshing OUTDOOR POOL, with a lifeguard on duty, ideal for summer fun and relaxation. Convenience is at your doorstep! A convenience store is just around the corner as well as other amenities a short drive away. 5 minute walk to St. Nicolas Catholic Elementary School (French) and Robert Baldwin Elementary School and parks. This property blends comfort, convenience, and community. Dont miss your chance to own in one of Miltons most sought-after family-friendly neighborhoods. Book a showing today! ** some photos are virtually staged ** (id:60365)
10 Drew Brown Boulevard
Orangeville, Ontario
Beautiful All Brick Home with Great Curb Appeal. 4 Bed, 3 Bath 2 Storey in Quiet Neighbourhood. Covered Porch with Double Door Front Entry into Open Concept Foyer & Main Living Area. Spacious Dining & Living Room Areas with Lg Bright 4 Panel Window, Gas Fireplace, Hardwood Floors, California Blinds & Pot Lights. Modern Kitchen with Brkfst Bar/Storage Island, SS Appl., Granite Counter & Walk Out to BBQ Deck & Back Yard. Convenient Inside Access to Garage with Hallway Mudroom. 2nd Level with Lg Primary Bedroom w/ Walk In Closet & 5pc Ensuite w/ Dbl Sink Vanity, Wall Mirror, Soaker Tub & Sep. Glass & Tile Shower. 3 Other Good Size Bedrooms ea. w/ Dbl Closets & Lg Windows. Main 5pc Bath with Dbl Sink Wall Vanity. Convenient 2nd Flr. Laundry Rm w/ Window. Large Partially Finished Basement Rec. Room w/ Walkout to Deck & Fully Fenced Yard. Bright 4 Panel Window Brings in Lots of Natural Light. Storage Closet & Under Stair Storage Areas. Great Space to Make It Your Own. Double Car Garage with Door Openers and Fully Fenced Backyard Yard with Garden Shed & Vegetable Gardens. Home Backs Onto Walking Trail and Near Children's Park. Minutes to Schools, Recreation & Downtown with All Amenities. (id:60365)
1221 Hazel Way
Milton, Ontario
Beautiful 5-Year New Home | Lovingly maintained, owner-occupied with numerous upgrades including elegant quartz countertops & modern pot lights.No Rear Neighbours! | Enjoy peaceful views backing onto school grounds; Top-Rated School Zone | Located in one of the best school districts a perfect place for growing families. Second-Floor Laundry Convenience | Skip the stairs practical laundry located on the bedroom level. Prime Location | Close to all amenities: shopping, dining, schools, parks, trails & more. Commuter's Dream | Easy access to Hwy 401, 407 & Hwy 25 minutes from major routes. Family-Friendly Neighbourhood | Walk to local parks, playgrounds, and trails a warm and welcoming community feel. Private Backyard Oasis | Backing onto green space with no rear neighbours; ideal for relaxing or entertaining. Impeccably Maintained | Pride of ownership throughout move-in ready with stylish upgrades and attention to detail. (id:60365)
1254 Craigleith Road
Oakville, Ontario
Immaculate 3-Bedroom Semi Detached in Sought-After Joshua Creek. Set in one of Oakvilles most prestigious neighbourhoods, this beautifully maintained 3-bedroom, 3-bathroom semi-detached home offers exceptional value in the heart of Joshua Creek, renowned for its top-ranked schools, abundant green space, and unmatched family-friendly appeal. Lovingly cared for by long-term owners, this home shows true pride of ownership throughout. The spacious eat-in kitchen offers ample room for casual family meals, while the warm and comfortable living room provides the perfect space for relaxing or entertaining. Upstairs, you'll find three generously sized bedrooms, including a large primary retreat complete with a walk-in closet and private ensuite bathroom. Additional highlights include direct access to public transit, proximity to the Oakville GO Station, and nearby parks, trails, and recreation centres, making day-to-day living and commuting a breeze. A rare opportunity to own a well-kept home in one of Oakvilles most desirable communities. Ideal for families looking to move into a top-tier school district with all the comforts of an established neighbourhood. (id:60365)
992 Wales Avenue
Mississauga, Ontario
A custom-built luxury home located in the heart of Lakeview, one of Mississauga's most sought-after neighbourhoods. This stunning 4+2bedroom, 5-bathroom residence offers roughly 4,500 sq. ft. of refined living space. Steps from newly reimagined Serson Park, enjoy direct access to green space, trails, sports courts, and family-friendly amenities. Thoughtfully designed with exceptional finishes, this home offers oversized windows that fill the space with natural light. The gourmet kitchen is equipped with Thermador and Sub-Zero appliances, quartz countertops, and a waterfall island. Enjoy seamless indoor-outdoor living with a glass-enclosed composite deck and a Betz-designed gunite saltwater pool with a waterfall feature, all part of a professionally landscaped backyard transformation. The outdoor space is fully outfitted with mature trees, premium hardscaping, and full-day sun exposure, offering a private resort-like experience perfect for entertaining. Upstairs, the primary suite offers a spa-like ensuite with a fireplace and a walk-in closet. The finished basement includes in-floor heating, gym, kitchenette, wine cellar, and two additional bedrooms. Additional highlights include a 2-car garage, EV outlet rough-in, security system and an irrigation system. Live just minutes from top schools, shopping, restaurants, Lake Ontario and GO transit. 992 Wales Avenue blends elegance, function, and location, an unmatched opportunity in Lakeview. (id:60365)
41 Mayo Drive
Toronto, Ontario
Tucked away on a quiet court in the desirable family-friendly Rustic community, this beautifully renovated 1 level home offers a serene escape with all the conveniences of city living. Set on a premium pie-shaped lot, the property boasts a breathtaking backyard that offers the tranquility of Muskoka right at your doorstep. Step inside to discover a tastefully updated main level featuring a spacious living room, highlighted by an expansive bay window that fills the space with natural light. The chefs kitchen is a true showstopper, equipped with high-end built-in appliances, luxurious granite countertop, custom cabinetry, and an oversized island. The open-concept design seamlessly flows into the dining room, which walks out to a extra large deck overlooking the impressive backyard, complete with a 10 person luxurious hot tub. The expansive backyard has so much potential awaits your creative vision, whether you dream of lush gardens, a Caribbean-inspired pool or a vibrant outdoor oasis. New flooring and paint on second level(2025). The finished basement features a recreation room and a 3-piece bathroom. This exceptional property is a rare gem, combining modern elegance with a tranquil natural setting. Come see it for yourself you wont want to miss this opportunity! (id:60365)
3277 Dove Drive
Oakville, Ontario
This brand-new, never-lived-in 3,201 sq. ft. detached home by award-winning builder Hallett Homes is nestled in Oakville's most prestigious ravine community, Joshua Creek Montage. Surrounded by top-rated schools, preserved forests, designated parkland, and just minutes to major highways and everyday amenities, this home offers a rare combination of elegance, space, and convenience. Thoughtfully designed with superior architectural detailing, it features 10-foot ceilings on the main level, 9-foot ceilings on the second floor, and a 9-foot poured concrete basement with a walk-up entrance at the rear, ideal for future income potential or extended family living. Inside, you'll find four spacious bedrooms, 3.5 bathrooms, a separate main-floor office, and luxurious finishes including engineered hardwood flooring, a premium stained oak staircase, quartz countertops throughout, and quality kitchen cabinetry with extended uppers. Smart home features, 200-amp service with rough-in for an EV charger, and a comprehensive builder's warranty covering material, workmanship, and structural elements for up to seven years complete this exceptional offering. (id:60365)
199 Indian Grove
Toronto, Ontario
Large 4-Bedroom Semi Just Steps from High Park A Rare Opportunity with Space, Flexibility, and Location. If you're looking for a full-sized home near High Park without paying a premium for luxury upgrades or expensive staging this property may be what you've been waiting for. Located just a short walk from Keele Subway Station, the UP Express, and High Park itself, this four-bedroom, two-bathroom, two-and-a-half-story semi-detached home offers more space than most homes in the area and sits in one of the most sought-after neighborhoods in Toronto's west end. It isn't glamorous or charming, but its big, bright, and incredibly well-located a rare combination for a home this close to the city's core. The main floor features a traditional layout, including a front living room with a bay window that brings in soft, west-facing light throughout the afternoon. A separate dining room provides space for meals or entertaining, and at the rear of the house is a large, functional eat-in kitchen with a walkout to the backyard. The ceilings are high and the rooms are generously sized. The layout is practical and the home is clean, freshly painted, and well-prepared for a new owner to move in or personalize. Upstairs on the second floor, you will find three bedrooms, including the spacious primary bedroom at the front of the home, which is filled with natural light from its west-facing bay window. The other two bedrooms are well-sized, with one at the rear featuring direct access to a cozy sunroom. This sunroom, surrounded by windows and overlooking the backyard, is an inviting space perfect for relaxing, reading, or working from home. It is one of the homes more pleasant features, offering a bright, quiet retreat. The third floor contains one additional bedroom. While this room is modest in size, it offers privacy and flexibility, ideal for a growing family member, guest, or home office. With some imagination, this space can be adapted to meet a variety of needs. (id:60365)
A1 - 1100 Lansdowne Avenue
Toronto, Ontario
Authentic Loft Living at the Iconic Foundry Lofts! Step into the renovated, one-of-a-kind loft that blends industrial character with contemporary design. Featuring an entertainers dream kitchen and open-concept dining space. A stylish powder room for guests, and dramatic ceiling heights anchored by a striking exposed brick feature wall this space delivers an instant wow factor. Located in the heart of the West Ends most coveted hard loft conversion, this spacious 2-bedroom, 2-bathroom residence spans approximately 950sqft. Original warehouse details like exposed ductwork and brickwork create a bold yet warm atmosphere, while modern upgrades add luxury and comfort. A rare offering includes one parking spot owned. The open-concept living and dining area is framed by impressive windows, allowing natural light to flood the space. Enjoy access to the buildings breathtaking 16,000 sq. ft. indoor atrium with Wi-Fi ideal for relaxing, working remotely, or socializing year-round. Step outside and immerse yourself in the vibrant community: stroll across the street to Balzacs Coffee, Century Park Tavern, local parks, playgrounds, and dog-friendly green spaces. Discover the creative energy of Geary Ave, with hotspots like Blood Brothers Brewing and Parallel. Corso Italia and St. Clair West shops are just minutes away. Building Amenities: Party Room, Fitness Centre, Screening Room, Ample Visitor Parking. Location Perks: Close to transit, top dining, shops, and all the character this trendy neighbourhood has to offer! (id:60365)



